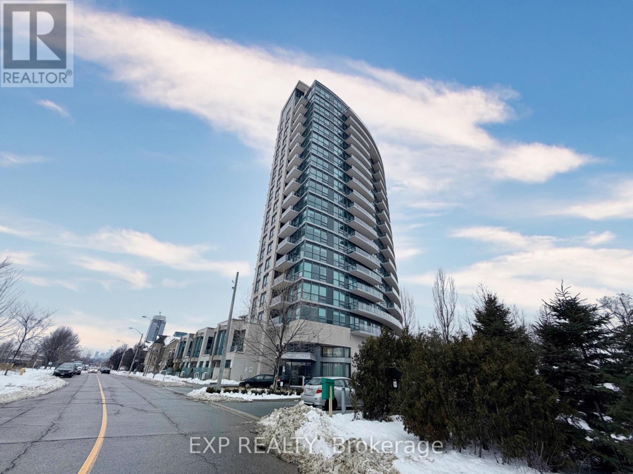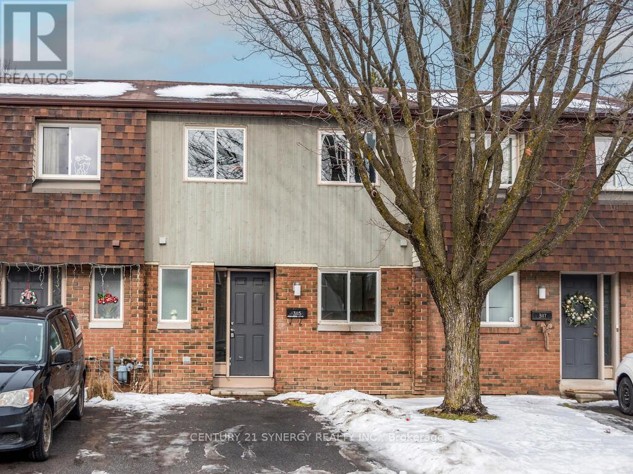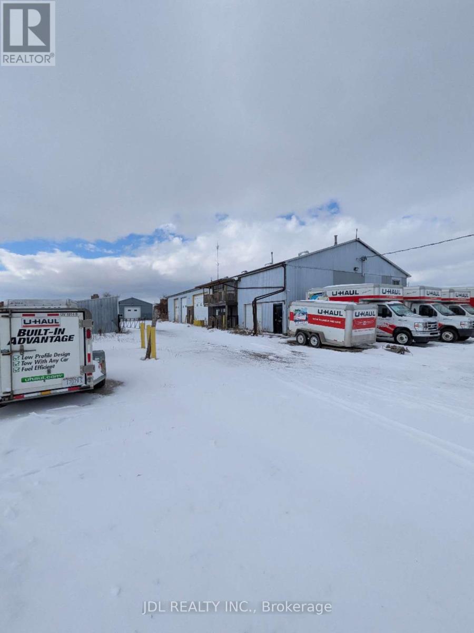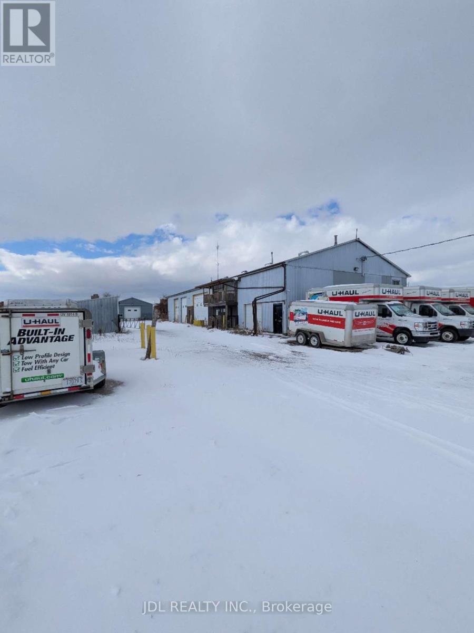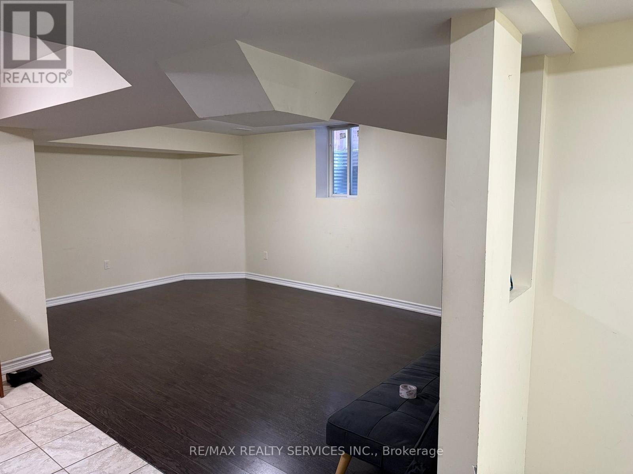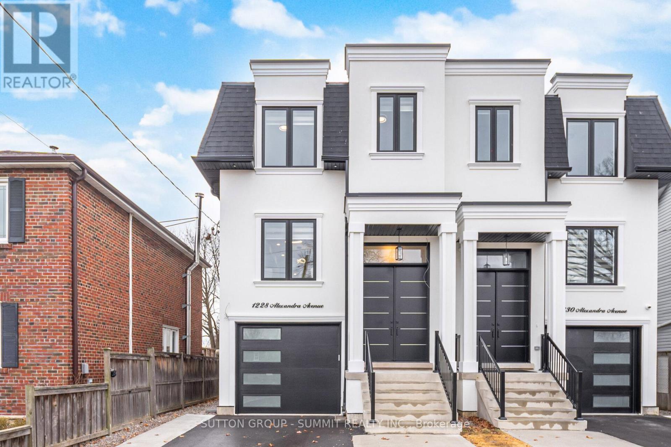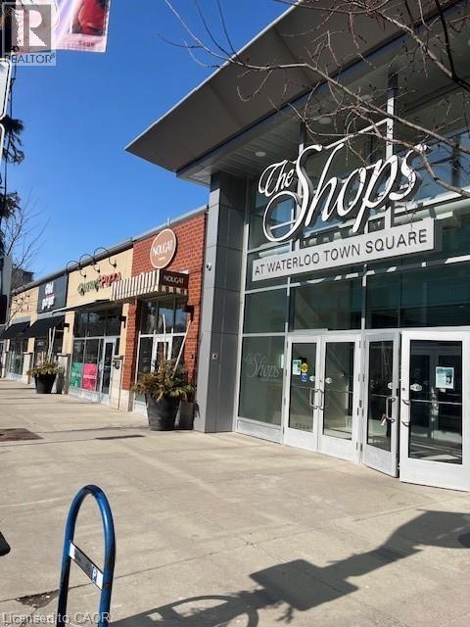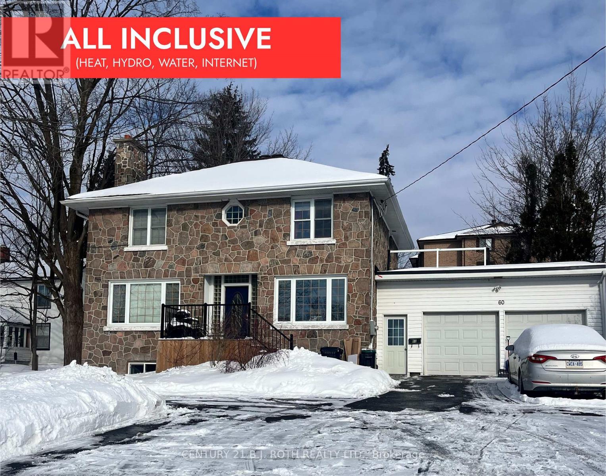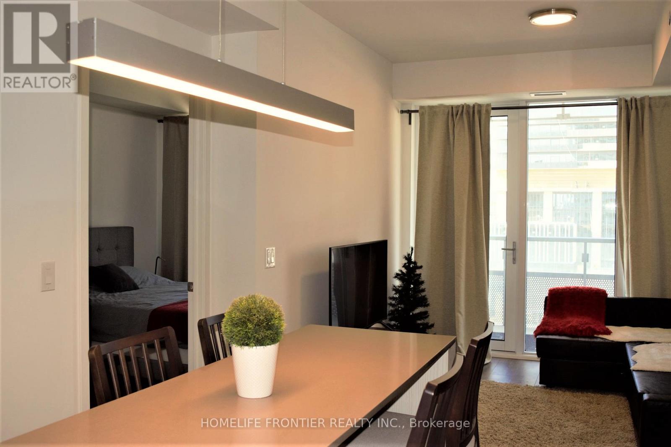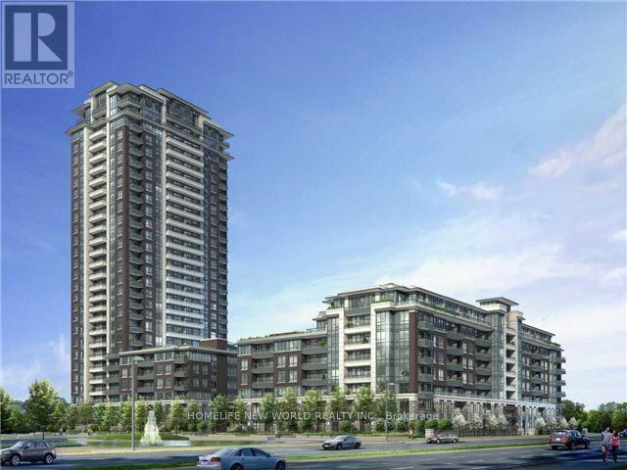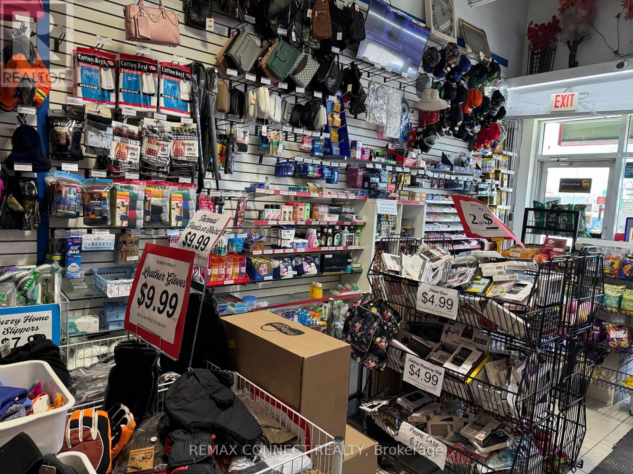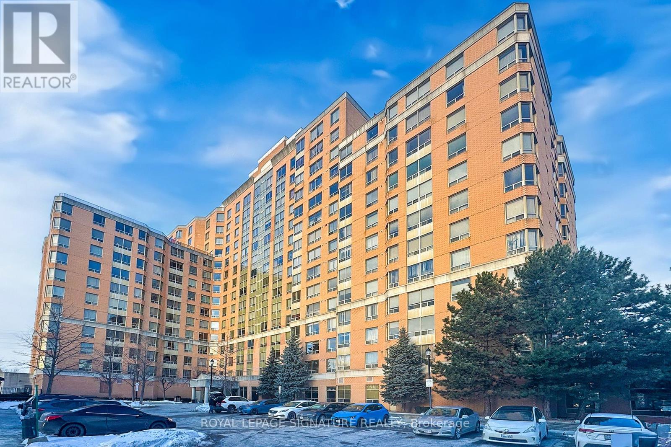605 - 160 Vanderhoof Avenue
Toronto (Thorncliffe Park), Ontario
Welcome to Scenic 3 by Aspen Ridge! This stunning 2-bedroom, 2-bathroom corner unit offers a bright and spacious layout with 859 sqft of functional interior space and no wasted square footage. Prepare to be amazed by the panoramic 190-degree unobstructed South-East views, showcasing the downtown skyline, CN Tower, and lush ravines. Featuring floor-to-ceiling windows, and a modern open-concept kitchen with a center island, this suite is flooded with natural light all day. Enjoy the best of both worlds: a peaceful hilltop location in Leaside next to Sunnybrook Park, yet minutes from the city buzz. Building amenities include a 24hr concierge, party room, pool, gym, yoga room, visitor parkings & guest suites. Walking distance to the Eglinton Crosstown LRT, shops, and top-ranked schools. (id:49187)
51 - 3115 Olympic Way
Ottawa, Ontario
Bright, Affordable Condo Townhouse in a Prime Location! Welcome to this well-maintained and affordable 3-bedroom condo townhouse ideally located minutes from Bank Street and Hunt Club. Freshly painted throughout with brand-new carpeting, this home is move-in ready and filled with natural light thanks to its many windows.The functional layout offers three generous bedrooms, 1.5 bathrooms, and a bright eat-in kitchen perfect for everyday living. Enjoy the convenience of parking right at your front door and unwind in your private, fully fenced backyard-ideal for relaxing and enjoying nature. The unfinished basement provides excellent additional space for storage, a home gym or your own workshop! The condo corp is planning major exterior envelope updates adding long-term value and curb appeal. Perfect for first-time buyers looking to enter the market or investors seeking a solid opportunity in a fantastic location close to shopping, transit, schools, and amenities. (id:49187)
28 Frampton Road
Brampton (Northwest Brampton), Ontario
Spacious and well-maintained 2-bedroom basement apartment available for lease in a desirable Brampton neighbourhood. Features a functional layout with a bright living area, full washroom, and comfortable-sized bedrooms. Ideal for small families or professionals seeking a clean and private living space. Conveniently located close to schools, parks, shopping, and public transit. Tenant to pay a portion of utilities. One parking space included. No pets and non-smokers preferred (id:49187)
1228 Alexandra Avenue
Mississauga (Lakeview), Ontario
Wow !! Welcome to this stunning, brand-new home offering exceptional craftsmanship and sleek, modern finishes, located in a highly desirable Lakeview neighbourhood undergoing exciting transformation, just a quick stroll to Lakeshore Road and the lake. This impressive 4+1 bedroom semi detached residence is within walking distance to vibrant shops, restaurants, schools, parks, and waterfront trails. It is 3,131 square feet (not including the finished garage) as per floor plans attached to listing. The new professionally finished ground level basement features a separate entrance and is roughed in for a kitchen and laundry, creating an excellent opportunity for a nanny suite, in-law suite, lucrative rental income or ideal for multigenerational living. All five beautifully appointed bathrooms showcase contemporary design and premium fixtures. Enjoy an extra deep, unobstructed backyard larger than most in the area, offering ample space for outdoor entertaining and even a future pool. Walk out directly from the basement or access the yard from the great room's elevated deck overlooking the expansive lot. The open concept main level is anchored by a striking, floor to ceiling fireplace that serves as a dramatic focal point. High end, light toned flooring throughout enhances the bright and airy feel of the home. Additional features include high end appliances, convenient bedroom level laundry room, a second laundry rough-in in the basement, and a finished garage equipped with an EV charging outlet. With countless upgrades and thoughtful details throughout, this exceptional home must be seen to be fully appreciated. Come experience it for yourself and fall in love with everything it has to offer. Tarion warranty included !! (id:49187)
248 Stirling Avenue S
Kitchener, Ontario
A rare opportunity to own Nougat, a well-established and highly reputable pastry business in town! Known for its exceptional quality and taste, this successful business has been thriving for 22 years, serving a loyal customer base. Two Prime Locations: Uptown Waterloo (75 King St South) in Kitchener and 248 Stirling in Kitchener – Price included both store plus a fully equipped production facility . Strong Sales especial Seasonal Occasions. A well-recognized brand with a strong customer .The products are distributed and several store in the area daily.This is a fantastic investment opportunity for those looking to step into a profitable, long-running business with everything in place for continued success. (id:49187)
60 Shanty Bay Road
Barrie (North Shore), Ontario
*Cozy lower studio - 2 minute walk to Johnson's Beach*Presenting the lower unit at 60 Shanty Bay Rd. This spacious studio offers a modern eat-in kitchen, 4 pc. bathroom, and large open concept area that comfortably fits a queen bed, living area and office area. Bonuses: ALL INCLUSIVE RENT (heat, hydro, water + internet), view of Kempenfelt Bay, extra storage space, 2 minute walk to Johnson's beach, on bus route, grocery and all amenities nearby. Includes 1 parking spot, second spot available for a fee. Laundry is shared. Front yard space available for use. (id:49187)
706 - 15 Lower Jarvis Street
Toronto (Waterfront Communities), Ontario
Bright and well-maintained 1+1 bedroom, 2-bathroom condo in the sought-after Waterfront Communities. Features a modern open-concept layout with laminate flooring throughout, a separate den ideal for a home office, and a spacious primary bedroom with a 4-piece ensuite. Enjoy west-facing exposure, balcony access from the living area, and a contemporary kitchen with sleek cabinetry.Residents enjoy outstanding amenities: a fully equipped fitness centre with yoga and Pilates classes, outdoor pool, party and theatre rooms, tennis/basketball court, guest suites, BBQ terrace, and more. Prime Harbourfront location just steps to the Martin Goodman Trail, Sugar Beach, Loblaws, transit, and minutes to St. Lawrence Market, Union Station, and Toronto's top attractions. (id:49187)
717 - 25 Water Walk Drive
Markham (Unionville), Ontario
7.5 Yrs New Building In Uptown Markham! Riverside Building B, Location In Southeast Of Warden/Hwy 7, 1Bdrm + 1Den *** Den Has Door Can Be Use As 2nd Bedroom ***, 9' Ceiling, Great Layout, Quarts Counter-Tops, Premium Laminate Floor Thru-Out, No Carpets. Elf's & S/S Appliances, Stacked Washer/Dryer, Window Blinds Installed. 1 Parking & 1 Locker Included, Next To Uptown Market And Main Street In Unionville, Great For Shopping & Dining. Just Beside Hwy7, Minutes To 407 & 404, Go Train, Viva & Yrt. Amenities Include 24Hr Concierge, Guest Suites, Gym, Indoor Pool/Meeting Room & Visitor Parking. (id:49187)
B5 - 259 Morningside Avenue
Toronto (West Hill), Ontario
**Prime Location!** Turn-key and profitable convenience store in a high-demand Scarborough location at Morningside & Kingston. This corner double-unit offers TWO entrances, TWO OLG Machines and approx. 1,700 sq ft. of operating space with excellent visibility, strong exposure on a VERY busy Kingston Rd, surrounded by dense (& growing) residential and commercial activity. Multiple income streams include lottery, printing/copy services, ATMs, Key & Fob copying, and multiple Shipping service contracts. High margin inventory, such as clothing, smoking accessories, home goods and more. Established business since 2007, with tremendous Goodwill and high potential for continued growth. The space offers an entrance for pedestrians/commuters on Kingston Rd and an entrance from a high traffic plaza featuring solid anchors. Lease secured to 2032 + 5yr option to renew. Current business hours are 9-9 & 10-7 on Sundays. (id:49187)
801 - 1883 Mcnicoll Avenue
Toronto (Steeles), Ontario
Luxurious Tridel Condo Corner Unit with Unobstructed Views This beautifully upgraded corner unit offers plenty of natural light and an elegant modern design. Upgrades include new mirror sliding closet doors, stylish pot lights, a new sink and countertop, and newer stainless steel appliances in the kitchen, along with an in-suite washer and dryer. Enjoy world-class building amenities: fully equipped gym, indoor pool, rooftop terrace, party room, games room, and a well-managed gated community with 24/7 security guard for your peace of mind. Convenience at your doorstep: TTC bus stop right in front, and just minutes to the subway. Maintenance fees cover all utilities (water, heat, and hydro!).The unit comes with one underground owned parking spot and an ensuite locker for extra storage. Perfectly located within walking distance or a short drive to: Top-rated schools (Mary Ward Secondary School right across the street) Shopping centers, daily essentials, and big box stores, Parks, trails, golf course, and library, Restaurants, retail services, and a nearby hospital This condo combines luxury, convenience, and security everything you need for comfortable city living. (id:49187)

