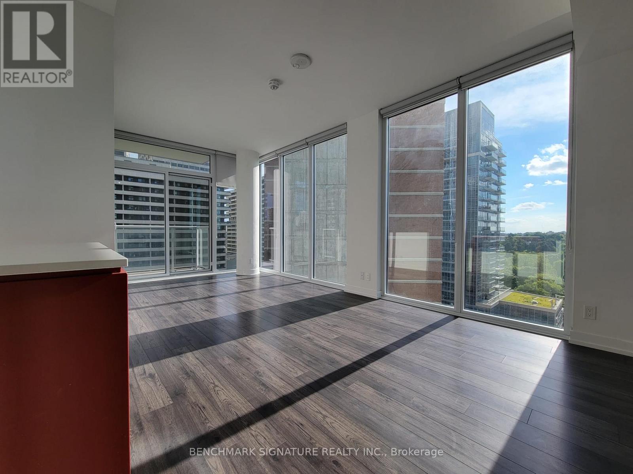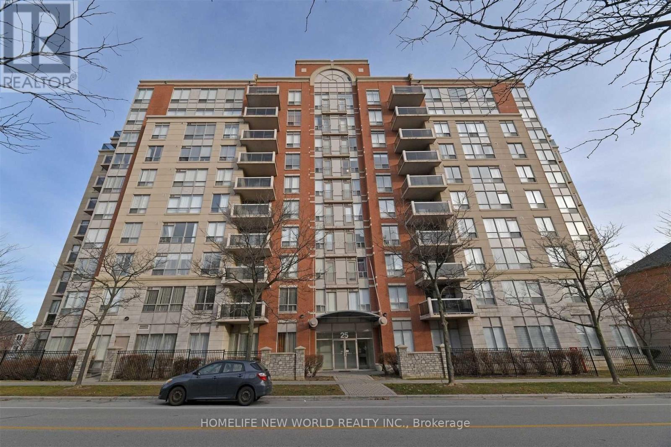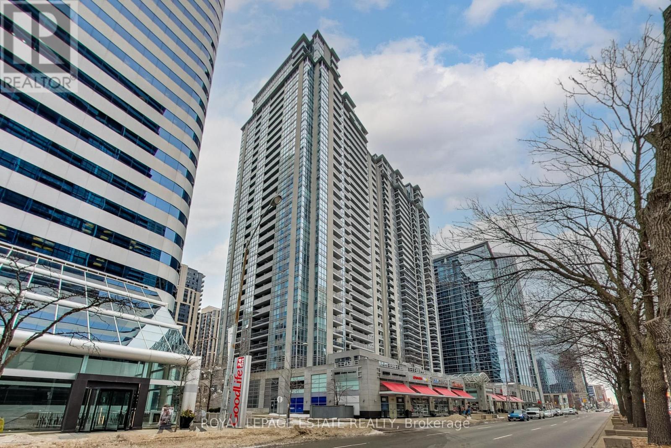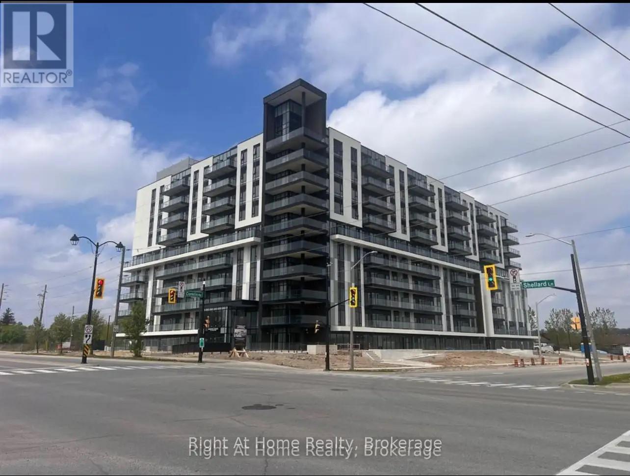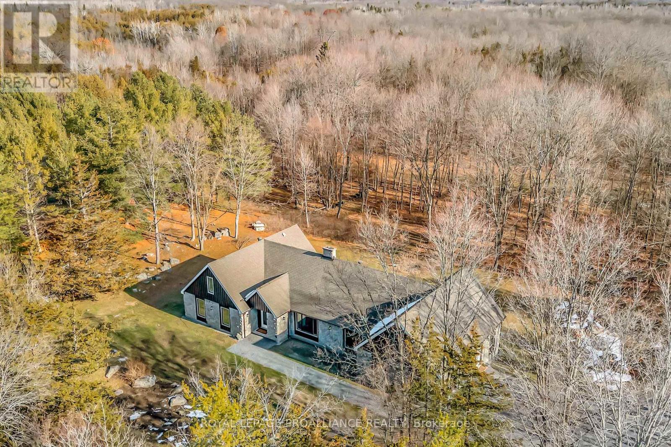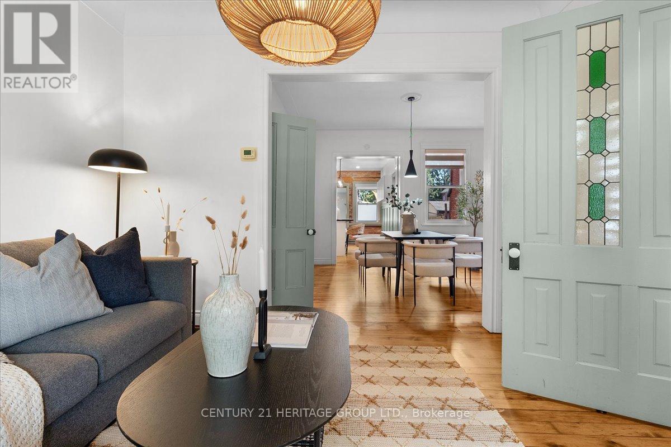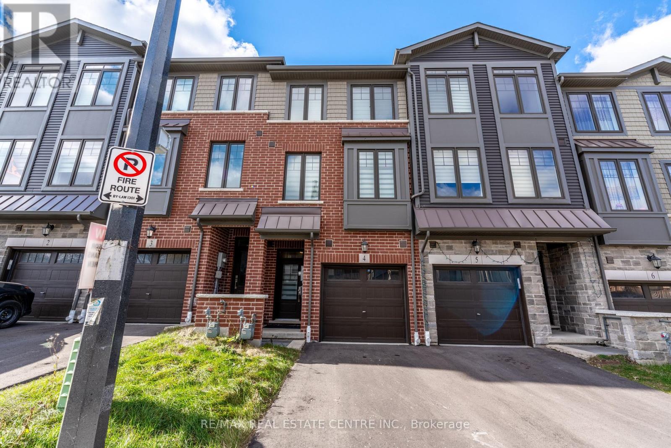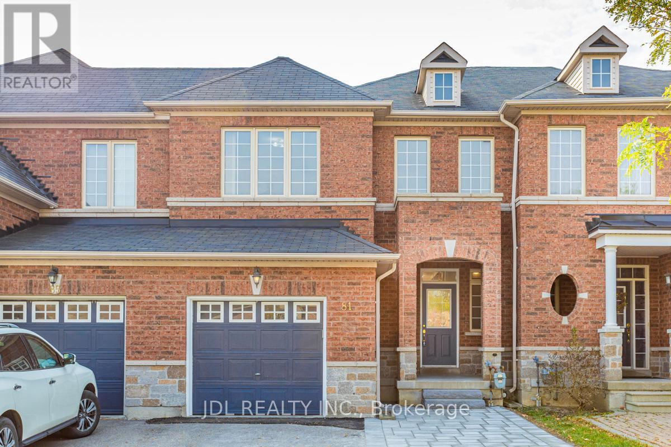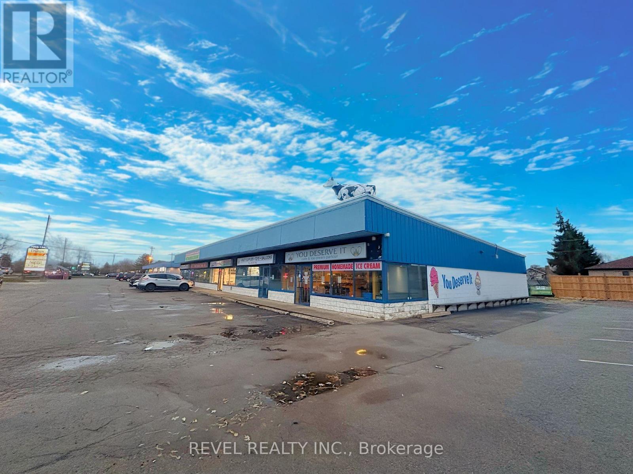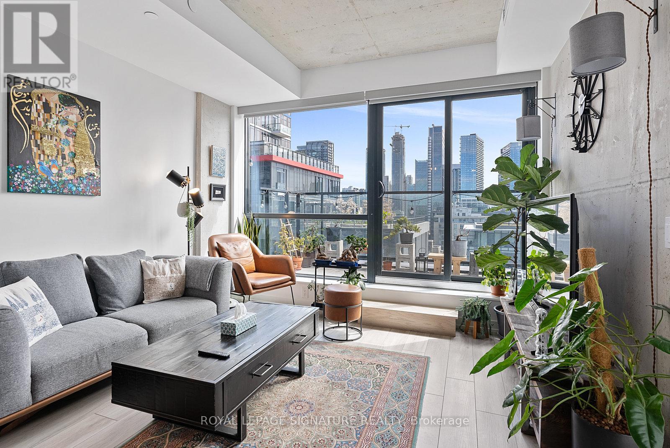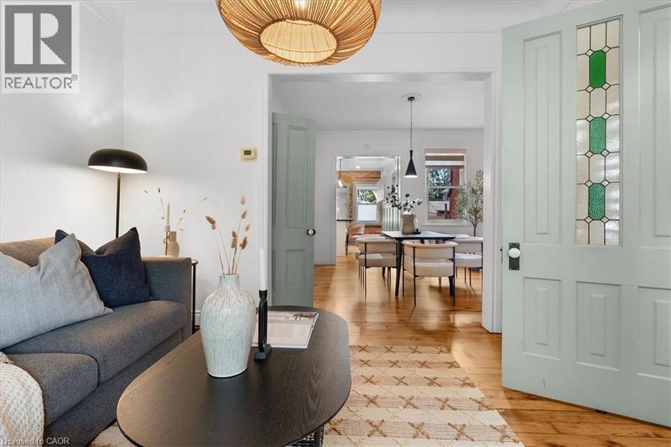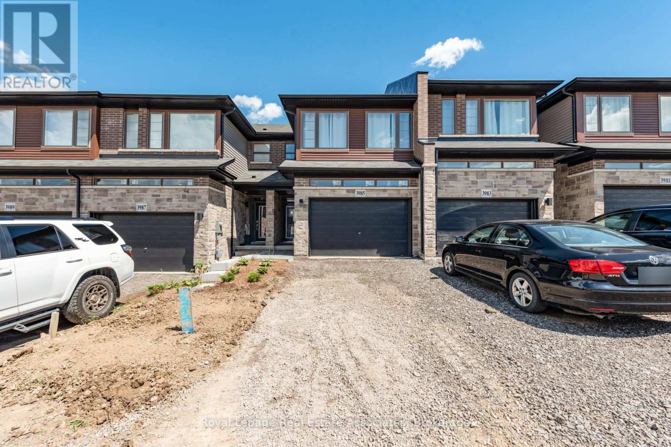918 - 33 Helendale Avenue
Toronto (Yonge-Eglinton), Ontario
Exceptional Corner Suite Living At Whitehaus On Yonge & Eglinton!Immediate Possession Available For This Bright, Well-Appointed 627 Sq Ft Corner Residence By Lifetime Developments, Showcasing 9' Ceilings, Expansive Floor-To-Ceiling Windows, And A Sleek Modern Kitchen With Fully Integrated High-End Appliances. Enjoy A Private Open-View Balcony And An Effortless Flow Of Natural Light Throughout. Situated In One Of Toronto's Most Energetic And Convenient Neighbourhoods-Just Steps To The Subway, Upcoming LRT, Parks, Dining, Cafés, Entertainment, Shops, And Top Schools. Premium Amenities Include 24-Hour Concierge And Thoughtfully Curated Lifestyle Spaces. (id:49187)
805 - 25 Times Avenue
Markham (Commerce Valley), Ontario
Luxury Liberty Tower! Bright and spacious 1+Den with a beautiful west-facing view. Well-maintained unit with a functional layout-Den can be used as a 2nd bedroom. Features two full bathrooms and large windows providing abundant natural light. Prime location close to all amenities. Minutes to Hwy 404/407, VIVA transit, steps to GO Train, parks, restaurants, shopping, and more. Convenience, comfort, and value all in one! (id:49187)
808 - 4978 Yonge Street
Toronto (Lansing-Westgate), Ontario
Freshly Painted, and Recently Renovated 1 Bedroom Plus Enclosed Den, with Great Functional Layout! Fully Renovated Kitchen Includes: Quartz Countertop, Backsplash, Cabinets, New LG Stainless Steel Stove, New Stainless Steel LG Hood Vent/Microwave and New Stainless Steel Whirlpool Dishwasher! New Vinyl Plank Flooring that Connects to the Kitchen. Brand New Light Fixtures Installed in the Living room and Bathroom. Den was Previously Used as a Bedroom which has a Door and Closet. Great Amenities: Indoor Pool, Billiards, Virtual Golf, Gym, Sauna, Party Room, Guest Suites, Visitor Parking , 24 Hour Concierge. The Building Has Recently Undergone Renovation as Well: Luxurious Hallway, Concierge Area, and New Amenities. Located in the Heart of North York, With Direct Underground Tunnel To 2 Subway Stations (Both North York Centre & Sheppard Station) , Steps to Empress Walk, Loblaws, Theatres, Tim Horton's, North York City Centre and Library, Performing Arts Centre, Mel Lastman Square, Many Restaurants, Shops and Cafes! Easy Access to Hwy 401. Very Well Maintained & Move-In Ready. Owner Occupied. Approximately 715 square feet, the Largest 1+1 Unit in the Building. 1 Locker And Parking Included. (id:49187)
608 - 575 Conklin Road
Brantford, Ontario
Experience luxury and accessibility in this brand-new development in West Brantford. This spacious unit features an open-concept design, high-end finishes, and private balconies accessible from all three bedrooms, perfect for families, professionals, or retirees. 3 Bedrooms, 2 Bathrooms: Large primary bedroom with private ensuite. Triple Balconies: Each bedroom opens to its own private balcony for outdoor enjoyment. Accessible Layout: Wheelchair-friendly with wide doorways and open spaces. Modern Kitchen: Quartz countertops, stainless steel Samsung/Whirlpool appliances (fridge, stove, dishwasher, microwave), and sleek cabinetry. In-Suite Laundry: Stacked washer/dryer included. 9-Foot Ceilings & Large Windows: Laminate flooring throughout, maximizing natural light. Parking & Locker: 1 underground parking spot (parking level drives up to floor 5) and private storage locker included. EV Charging: On-site electric vehicle charging stations. Building Amenities: Elegant lobby with concierge service Fully equipped exercise room and yoga studio Outdoor running track and bike storage/repair room Entertainment suite with party room, chefs kitchen lounge, and movie theatre Rooftop terrace with garden, BBQ station, and lounge seating Pet wash station for furry friends Parcel storage for secure deliveries Guest suites for visitors Community garden for green thumbs Additional social and wellness spaces for residents Prime Location: Steps from parks, schools, trails, and shopping. Easy access to Hwy 403, Wilfrid Laurier University, Brantford VIA Rail Station, Elements Casino, and Wayne Gretzky Sports Centre. Dont miss your chance to rent this premium condo with unparalleled amenities in Brantford thriving West End! LIMITED TIME FREE INTERNET. (id:49187)
510 Moneymore Road
Tweed (Hungerford (Twp)), Ontario
5.6 acres amongst several mature tree species & natural stone elements sets the perfect picturesque backdrop for this truly retreat-like home & property. Set in from the road, beyond natures berm providing ideal privacy & sound barrier. Nearly 4,000 sq ft of finished living space in this one of a kind beauty with an additional 1,100 + unspoiled square feet in the basement with separate garage entry, double door walkout & rough-in. The main entry welcomes you with herringbone patterned pine flooring into the large family room with wood beam accents, connected to the spacious dining area. The interior stone wood burning fireplace nicely replicates the homes sturdy exterior & double sided into the eat-in kitchen / sitting area. Ivory toned cabinetry here with complimenting countertops, new sink with faucet & live edge breakfast bar. Elongated windows throughout presents stunning sights from every room. 4 generously sized bedrooms on this main level. The primary bedroom positioned to the rear with walk-in closet & 2 piece ensuite. The main floor also offers two additional full bathrooms, laundry & office with classic wainscotting, makes a quiet secluded space for work & study or 5th bedroom option if desired. The upper level is home to three massive rooms with a staircase at each end, offering even more flexibility & use options; recreation room, studio, gym, etc. Classy exterior lighting & freshened rear deck overlooks the expansive yard with natural stone walkways & ample space to explore. This exceptional property is more than a home, it's a lifestyle. Thoughtfully designed and impeccably maintained, it offers the perfect balance of privacy, elegance, and comfort. You're invited to enjoy the listing video & 3-D tour. (id:49187)
40 Emerald Street N
Hamilton (Landsdale), Ontario
From the moment you step through the front door of 40 Emerald Street North, you're greeted by timeless elegance and modern comfort in perfect harmony. The spacious foyer welcomes you with a full closet, solid wood Victorian doors adorned with vintage hardware, and recently refinished original pine floors that flow throughout the home. High ceilings crowned with ornate medallions, lofty baseboards, and exposed brick create a warm, historic backdrop. The kitchen is a showpiece. Bright white cabinetry, stainless steel appliances, polished wood island, farmer's sink, herringbone backsplash, wainscoting, and a striking exposed brick wall blend beautifully with the home's century-old soul. Spacious principal rooms and tall windows fill the main level with light. Convenient powder room finishes the main floor. Wood stairs lead you up to three bedrooms, each with original doors, trim, hardware, and floors, along with a modern, sparkling bath. Everywhere you look, the best of old-world craftsmanship and thoughtful updates unite in style. The fully finished basement offers incredible flexibility. A private in-law suite, teenage retreat, or guest space featuring a living area that can double as a bedroom, a sleek 3-piece bath, kitchenette, and direct laundry access. Step outside to a fully fenced backyard, perfect for relaxing or entertaining, and a rare detached garage for parking or storage. Updates incl. all wiring and plumbing (2019), 50 year shingles on main roof (2020), all new windows and limestone sills (2019), furnace (2019), water heater (2020). All of this in a walkable downtown location, just steps to shops, restaurants, parks, and transit. 40 Emerald Street North delivers heritage charm, modern updates, and unbeatable convenience. It's a real gem in the heart of the city. (id:49187)
10 Birmingham Drive
Cambridge, Ontario
Welcome to this modern townhouse, sits in a sought-after area just south of Highway 401 and Pinebush Road, giving you quick access to everything you need. The main floor feels bright and open, with large windows, hardwood flooring, and a kitchen finished with quartz counters, a stylish backsplash, and stainless steel appliances. Step out to a spacious deck, perfect for relaxed evenings, barbecues, or hosting friends. Upstairs, you'll find three comfortable bedrooms with good closet space and a full bathroom on the third level. You're minutes from Conestoga College, close to parks and just a short stroll from the Smart Centre for easy shopping and everyday essentials. If you're looking for a move-in-ready home in a connected, growing neighborhood, this one is worth a serious look. (id:49187)
81 Gauguin Avenue
Vaughan (Patterson), Ontario
Welcome to this spacious and beautiful 3-bedroom townhouse located in the prestigious Thornhill Woods community! Brand new flooring on the 2nd floor. Featuring 9-foot ceilings and a functional layout, this sun-filled home offers a bright south-facing living room and backyard, perfect for everyday enjoyment and entertaining. The basement floor was painted and provides additional space for recreation or family gatherings. Enjoy the convenience of an extended driveway that fits up to 3 cars and a generously sized backyard ideal for outdoor living. NEW Dishwasher! Just minutes from the community center, top-rated Stephen Lewis Secondary School, lush forest trails, bus stops, banks, and shopping plazas, this well-maintained home offers the perfect blend of comfort, style, and location. (id:49187)
1243 Garrison Road
Fort Erie (Crescent Park), Ontario
Get your business moving! Capitalize on this turnkey commercial opportunity in the highly sought-after Crescent Park community of beautiful Fort Erie! This spacious 1,586 sqft storefront offers strong visibility, versatile high-traffic exposure, and excellent frontage along busy Garrison Road. Ideal for a wide range of uses-including retail, beauty, service-based businesses, professional offices, and food-related operations. This unit features a flexible layout that will make your business setup easy, efficient, and cost-effective. Offered at only $1,750/month + HST, this is a rare opportunity to secure space in a prime commercial corridor known for steady local traffic, established neighbouring businesses, and exceptional convenience for customers. A fantastic option for businesses looking to establish a presence or expand into a growing, high-demand location. (id:49187)
1203 - 458 Richmond Street W
Toronto (Waterfront Communities), Ontario
One of a Kind Downtown Soft Loft Living in Trendy Fashion District! There are only a few suites with a terrace in this building, and this sun filled show stopper is one of those! An Ultra Chic Loft, With Stunning South Views. Built by Lamb Development. Will Impress Your Guests And Visitors. Spacious 2nd Bedroom/Den can be Your Cozy And Large Office If You're Working From Home. Very Accessible location, High Walk And Transit Scores. Walking Distance To most vibrant night life in Toronto, Entertainment District. Few minutes from Financial District, University of Toronto, Ocad, Lake front, The Well, Shops, Bars, Restaurants, and all the things downtown Toronto has to offer. (id:49187)
40 Emerald Street N
Hamilton, Ontario
From the moment you step through the front door of 40 Emerald Street North, you’re greeted by timeless elegance and modern comfort in perfect harmony. The spacious foyer welcomes you with a full closet, solid wood Victorian doors adorned with vintage hardware, and recently refinished original pine floors that flow throughout the home. High ceilings crowned with ornate medallions, lofty baseboards, and exposed brick create a warm, historic backdrop. The kitchen is a showpiece. Bright white cabinetry, stainless steel appliances, polished wood island, farmer’s sink, herringbone backsplash, wainscoting, and a striking exposed brick wall blend beautifully with the home’s century-old soul. Spacious principal rooms and tall windows fill the main level with light. Convenient powder room finishes the main floor. Wood stairs lead you up to three bedrooms, each with original doors, trim, hardware, and floors, along with a modern, sparkling bath. Everywhere you look, the best of old-world craftsmanship and thoughtful updates unite in style. The fully finished basement offers incredible flexibility. A private in-law suite, teenage retreat, or guest space featuring a living area that can double as a bedroom, a sleek 3-piece bath, kitchenette, and direct laundry access. Step outside to a fully fenced backyard, perfect for relaxing or entertaining, and a rare detached garage for parking or storage. Updates incl. all wiring and plumbing (2019), 50 year shingles on main roof (2020), all new windows and limestone sills (2019), furnace (2019), water heater (2020). All of this in a walkable downtown location, just steps to shops, restaurants, parks, and transit. 40 Emerald Street North delivers heritage charm, modern updates, and unbeatable convenience. It’s a real gem in the heart of the city. (id:49187)
3985 Crown Street
Lincoln (Beamsville), Ontario
Flexible Lease Duration This Beautiful Home - Features Walkout Basement! Losani Townhouse "The Ambrosia", W/ 1.5 Car Garage,3 Bedrooms, 3 Baths & Loft! Beautiful Finishes - Main Floor Open Concept 9' Ceilings, Hardwood Floors On Main Floor; Oak Staircase; Large Eat In Kitchen W/ Quartz Counters, Dark Stained Wood Cabinets, Centre Island & Ss Appliances; Breakfast Area Sliding Door Leads To Wooden Balcony O/Looks Tree Lined Backyard;.2nd Floor Spacious Bedrooms W/ Large Windows, Closets; 4 Pc Bath; Lots Of Light In This Home; Upper Level Large Loft - Perfect For Office Or TV Area; Large Master W/ Wall To Wall Windows, W/In Closet W/Shelving & Window - Master 3 Pc Bathroom W/ Glass Door Shower. Just Move In. Minutes to all amenities, including GO Station local award winning wineries, restaurants, Lake and Hiway 403. Great location and neighbourhood for young families or retirees. (id:49187)

