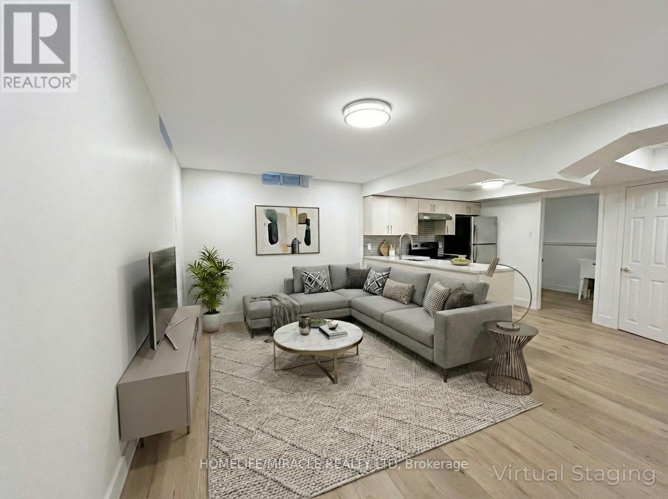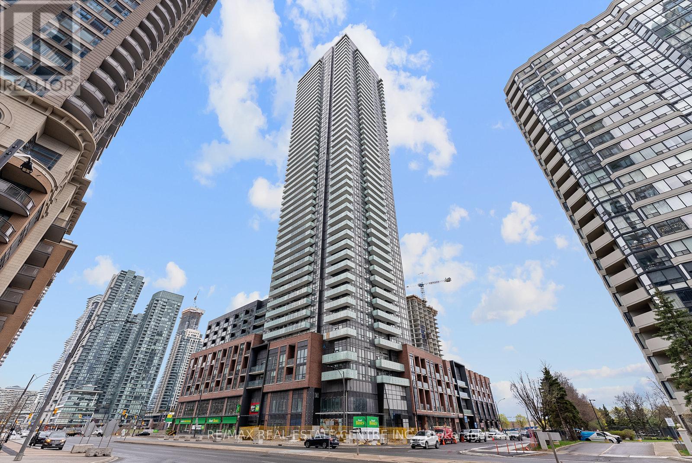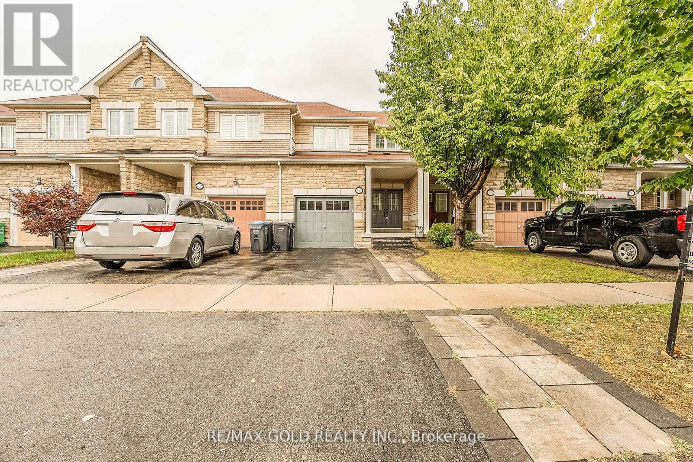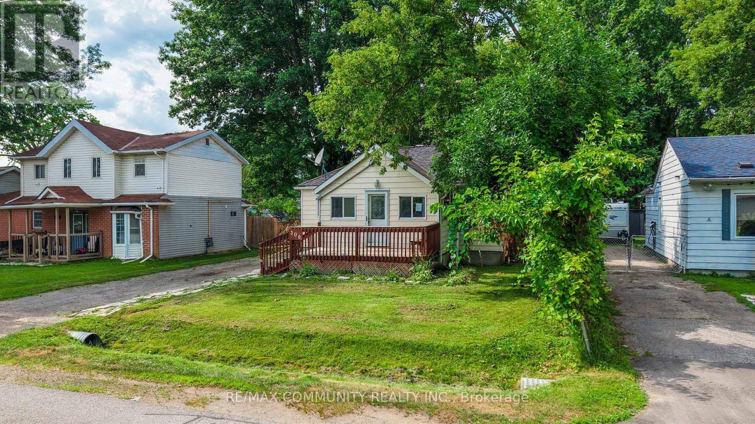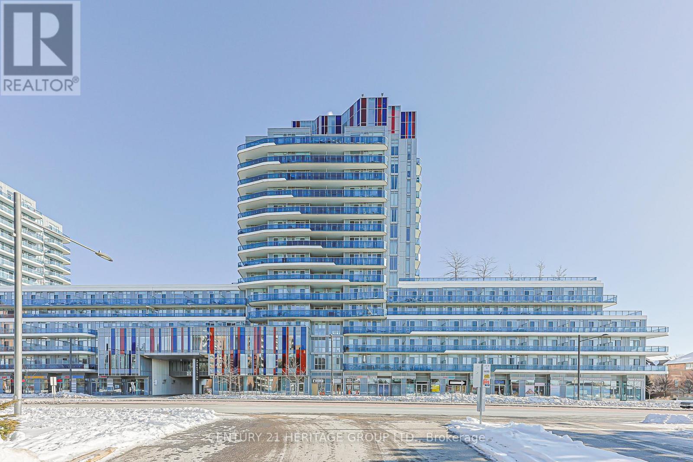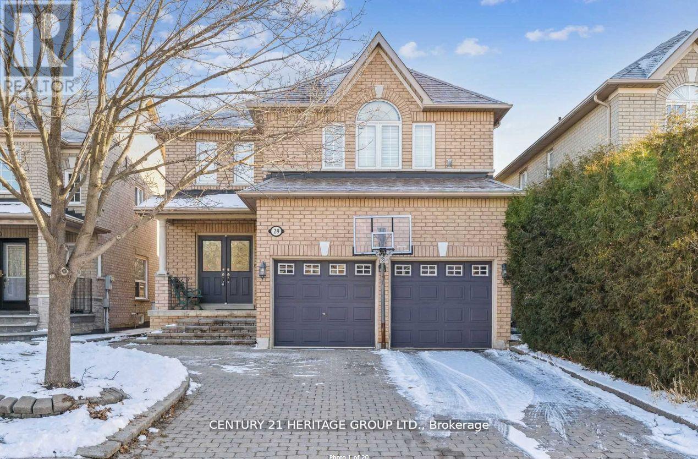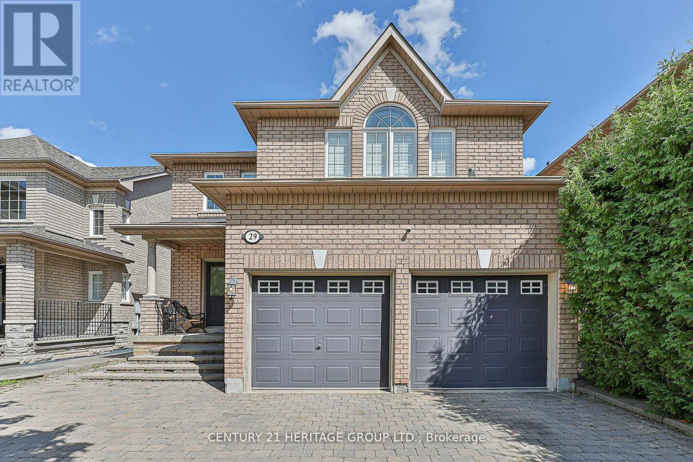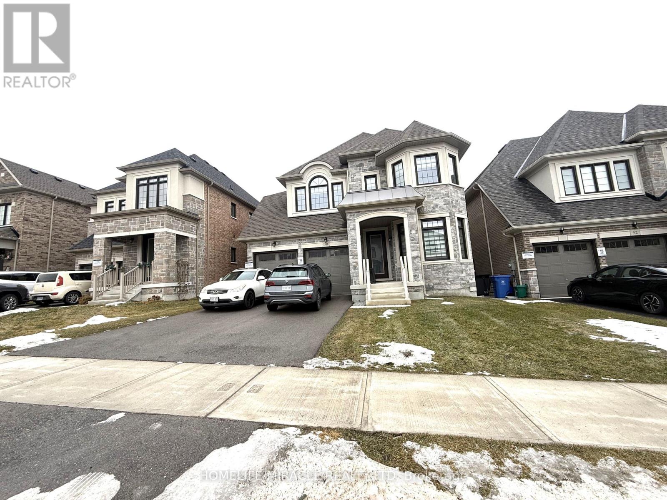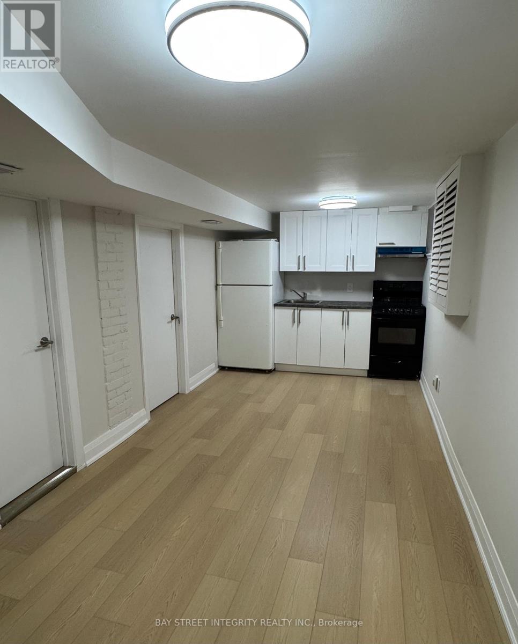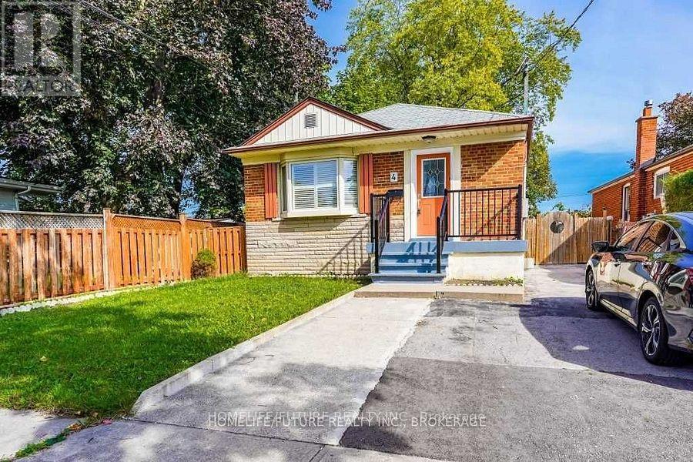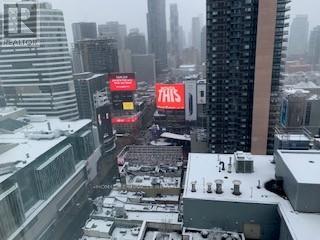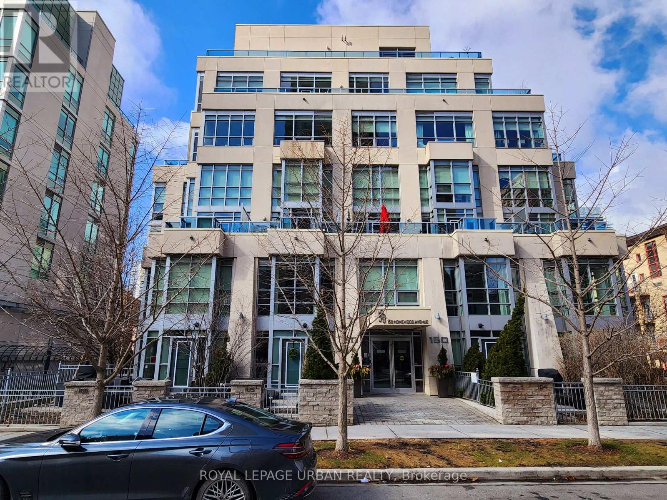Basement - 55 Cowan Road
Brampton (Brampton West), Ontario
Bright & Private 1 Bedroom Den with Separate Entrance This beautifully maintained 1 bedroom plus den suite offers complete privacy with its separate entrance, making it ideal for a professional or couple. The home features a spacious kitchen with ample storage and counter space, perfect for everyday cooking and entertaining. Enjoy abundant natural light throughout the unit, creating a warm and welcoming atmosphere. The versatile den can be used as a home office or extra living space. Two parking spaces are included for your convenience, and laundry is located in the garage. A quiet, private setting with thoughtful layout and comfort a perfect place to call home. (id:49187)
2706 - 430 Square One Drive
Mississauga (City Centre), Ontario
2-bedroom, 2-bathroom corner unit in the vibrant City Centre community of Mississauga! This well-designed suite offers bright, open living with modern finishes throughout. The primary bedroom features His & Her closets and a private ensuite, providing comfort and convenience. Located in the heart of the city, City Centre is known for its urban lifestylesteps to Square One Shopping Centre, Celebration Square, Sheridan College, major transit hubs (MiWay & GO), top restaurants, cafes, and entertainment. Easy access to Hwy 403/401/QEW makes commuting a breeze. Enjoy full access to premium building amenities and a dynamic downtown lifestyle. (id:49187)
5195 Angel Stone Drive
Mississauga (Churchill Meadows), Ontario
Immediately available. Welcome to 5195 Angel Stone - a 2-storey, 3 Bedrooms, 4 Wr. Finished Basement with One ( 1 ) Full Washroom upgraded Townhome, like a semi in the prestigious neighbourhood of Churchill Meadows. Finished basement with Recreation Room, Bedroom & 3 pce washroom, 9'ft ceiling, gleaming hardwood floors on Main, very bright and open concept, lots of natural light, mins to school, public transit, Credit Valley Hospital, Erin Mills Town Centre, close to 403/401 Hwy's, parks, Banks & restaurants (id:49187)
306 Kenwood Avenue
Georgina (Keswick South), Ontario
South Keswick 1+1 Bedroom Bungalow On Mature Lot In Quiet Neighborhood. Walking Distance To Lake Simcoe. Laminate Floor Through-Out Backyard With Two Large Garden Sheds. Front Deck (8 X 15), Driveway With Ample Parking Close To Schools, Shopping, And All Amenities. Minutes To 404. Great Investment, Perfect Starter Home. SEE ADDITIONAL REMARKS TO DATA FORM (id:49187)
620 - 9471 Yonge Street
Richmond Hill (Observatory), Ontario
Experience stylish condo living at the sought after Expression building on Yonge Street. This bright, well designed suite features an open concept layout, floor to ceiling windows, a modern kitchen with stainless steel appliances, and a spacious living/dining area with walk out to the balcony. Laminate floors throughout and a generous bedroom with double closet provide comfort and functionality. Enjoy top tier amenities including 24-hour concierge, fitness center, indoor pool, rooftop garden with BBQ area, suites party/meeting room and more. Prime Richmond Hill location steps to Hillcrest Mall, restaurants, transit, parks, and all major conveniences. Ideal for first time buyers, downsizers, or investors looking for a turnkey unit in a high demand building. (id:49187)
Bsmt - 29 Eminence Road E
Vaughan (Patterson), Ontario
Absolutely Gorgeous Fully Furnished Basement Professionally Finished Bright & Spacious Basement Apartment For Lease In A High Demand Patterson Neighborhood. Open Concept Layout With A Separate Entrance, Two Large Bedrooms, Private Ensuite Laundry, New Stainless Steel Stove And Fridge, Parking Spot On Driveway, Smooth Ceiling With Lots Of Pot Lights. Walking Distance To All Schools, Parks , Shopping Centers, Highway 407,YRT, Go Station, Tenant Pay 1/3 All Utilities. (id:49187)
29 Eminence Road
Vaughan (Patterson), Ontario
Stunning, Bright & Spacious 4-Bedroom Detached Home In Desirable Dufferin Hill! Open-concept layout with a large great room featuring a gas fireplace. Beautiful kitchen with stainless steel appliances, underlighting cabinet w/ full breakfast area. Enjoy a large sunroom with walk-out to the deck, sitting on a premium lot 38.06 x 109.28. Hardwood flooring throughout the main and second floors, a primary bedroom with 6-piece ensuite. INCOME GENERATING BASEMENT with 2 bedrooms and full bathroom & separate entrance. EV charger, security camera system, 6 car parking with no sidewalk. Steps to public transit & park. Close to supermarkets, restaurants, shopping, golf, church & GO station. High ranking schools. Don't miss this lovely home! (id:49187)
Upper - 50 Meadow Vista Crescent
East Gwillimbury (Holland Landing), Ontario
Beautiful, bright, and spacious! Fully furnished detached home in desirable neighbourhood available for lease starting September 1, 2026. Thoughtfully furnished with luxuriously crafted furniture, this home offers an open-concept living and dining area, along with a dedicated office on the main floor-ideal for working from home.Floor-to-ceiling windows flood the family room and kitchen/breakfast area with natural light. The modern kitchen features stainless steel appliances, built-in oven, cooktop, and a large central island-perfect for family gatherings. Hardwood flooring throughout and an abundance of oversized windows enhance the home's elegant appeal.The main floor also includes a laundry room with closet space and direct access to the double car garage. Upstairs, the primary bedroom provides a peaceful retreat with a spa-like 5-piece ensuite and his & hers closets. The second and third bedrooms are generously sized and share a Jack & Jill bathroom, while the fourth bedroom offers its own private 3-piece ensuite.A second-floor loft offers a cozy family space or additional work area. Enjoy outdoor living with a private rear patio backing onto a ravine, offering complete privacy and serene surroundings.No pets allowed! (id:49187)
244 King Edward Avenue
Toronto (Woodbine-Lumsden), Ontario
Spacious And Bright Basement Featuring Two Bedrooms And One Kitchen, One Bathroom. New Renovated With New Furnace, AC, Hot Water Tank. Along With Ensuite Laundry. Already Applied For The Front Yard Parking Permit. Can be fully Furnished Without Extra Cost. Just Steps To Schools, Parks, Shopping And walking distance to TTC transit, with quick access to Woodbine Subway Station. Tenant Pays 1/2 Utilities. (id:49187)
4 Gully Drive
Toronto (Bendale), Ontario
Welcome To This Well-Maintained Brick Bungalow In A Highly Sought-After Neighbourhood! The Main Floor Features 3 Spacious Bedrooms, All With Closets And Windows For Ample Natural Light. The Third Bedroom Offers A Walkout To A Private Deck, Ideal For Relaxing Or Entertaining. The Basement Boasts A Separate Entrance, A Full Kitchen, 2 Generously Sized Bedrooms, And 2 Full Washrooms, Offering Excellent Rental Income Potential Or Space For Extended Family. Enjoy A Good-Sized Backyard And 4-Car Parking In The Private Driveway. Prime Location Close To TTC, Thompson Park, Places Of Worship, Scarborough Town Center (STC), Schools, And More. Don't Miss This Opportunity-Perfect For Families, Investors Or Multi-Generational Living! (id:49187)
3112 - 210 Victoria Street
Toronto (Church-Yonge Corridor), Ontario
Welcome to Suite 3112 at 210 Victoria Street, offering an excellent opportunity for both investors and end users in a prime downtown Toronto location. This high-floor suite features a functional open-concept layout with floor-to-ceiling windows, providing abundant natural light and expansive city views. The modern kitchen is designed with sleek cabinetry and contemporary finishes, seamlessly integrated with the living area for efficient use of space. The living and dining area offers flexibility for everyday living or working from home. The sleeping area provides a comfortable retreat, while the bathroom is finished with clean, modern fixtures. The unit is currently tenanted by a long-term tenant. Tenant is willing to remain or vacate, providing flexibility for investors seeking rental continuity or purchasers intending to occupy the unit. Residents enjoy access to building amenities including concierge service, spa, and shared amenity spaces. The building is professionally managed and well located in the heart of the city. Steps to Yonge-Dundas Square, Toronto Metropolitan University, Eaton Centre, major hospitals, restaurants, entertainment, and TTC transit. Exceptional walkability and convenient access to downtown core amenities. An ideal opportunity for investors or owner-occupiers seeking a centrally located urban residence with strong long- term appeal. (id:49187)
L201 - 150 Homewood Avenue
Toronto (North St. James Town), Ontario
Stunning Sun-Drenched 2-Storey Boutique Loft With 9-18 Ft Soaring Ceilings, Huge Windows And A 110 Sq Foot Terrace. Enjoy Wood Flooring Throughout, Granite Counters, Walk-In Closet, Build-In Shelf/Night Desk Units In Bedroom & Media-Unit in Living Room And An Underground Parking Spot. Live In The Core Of Downtown Toronto Steps Away From Yorkville, UofT, Public Transport, DVP/Gardiner, Food, Entertainment & More! (id:49187)

