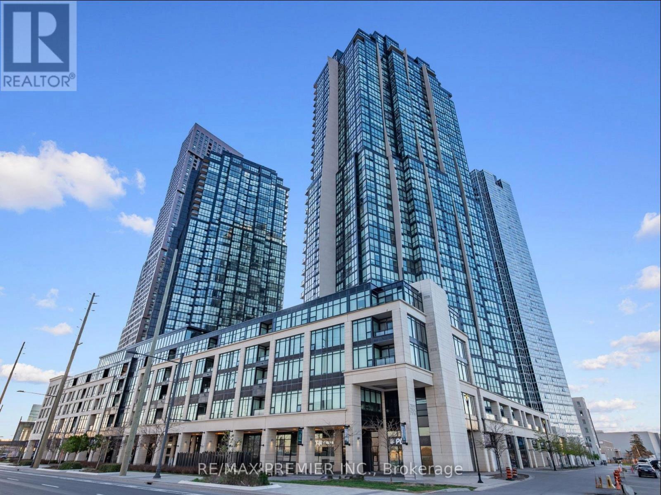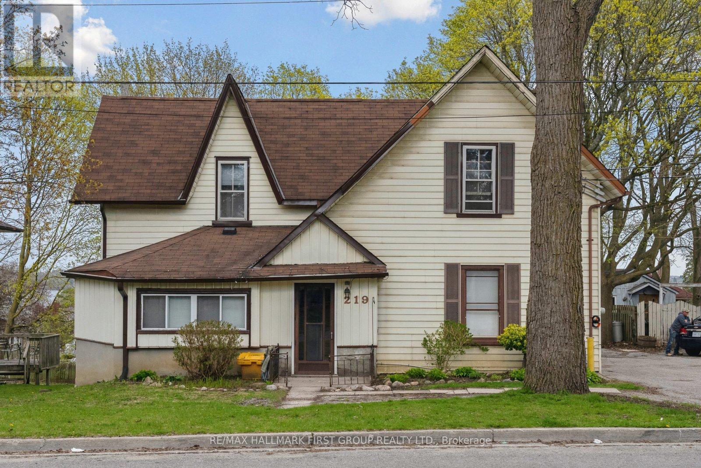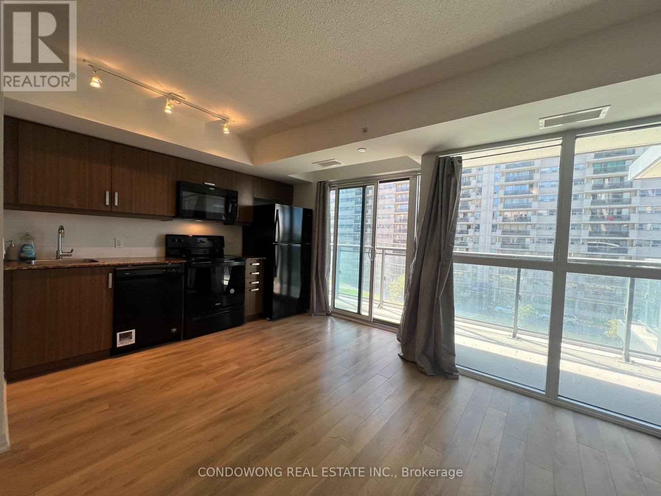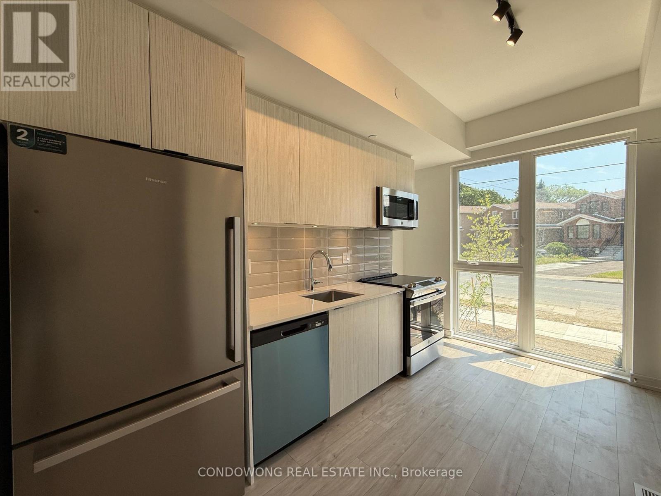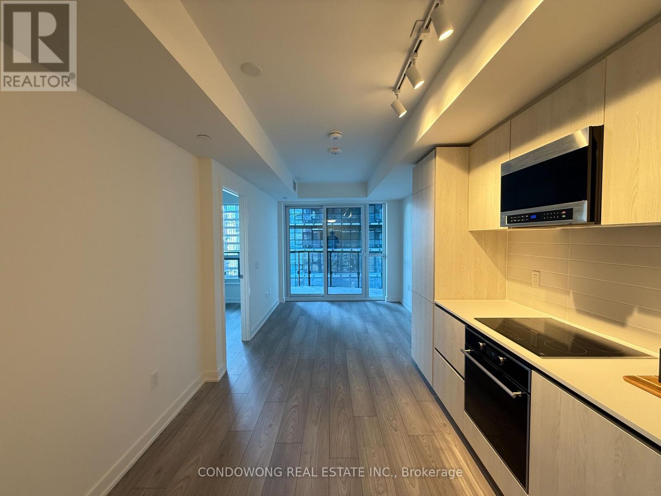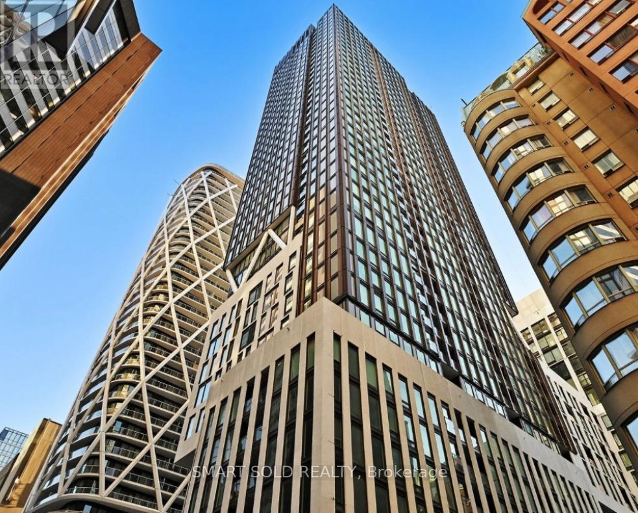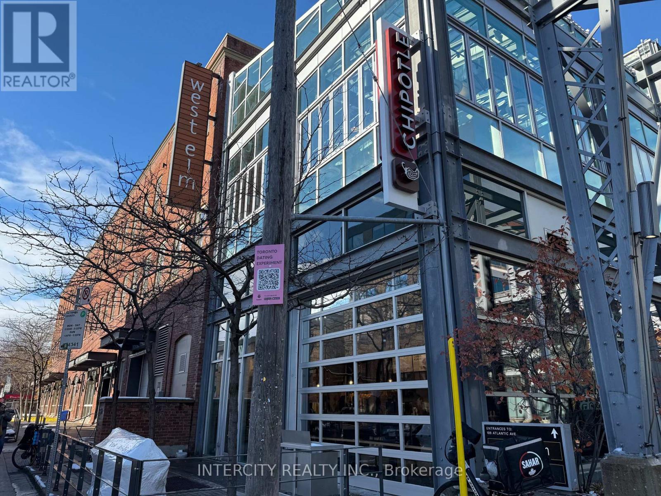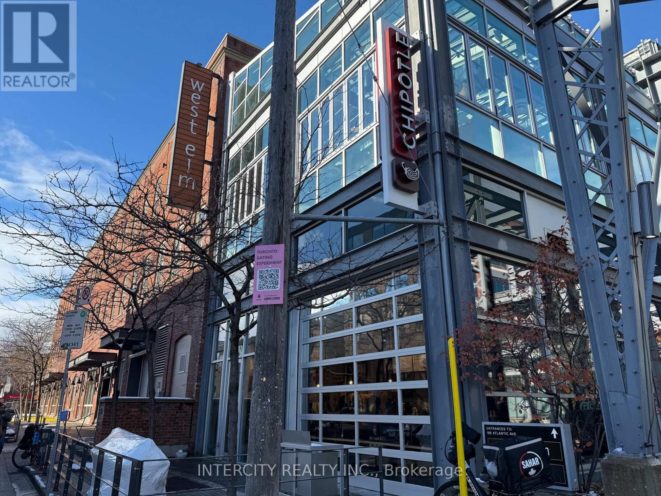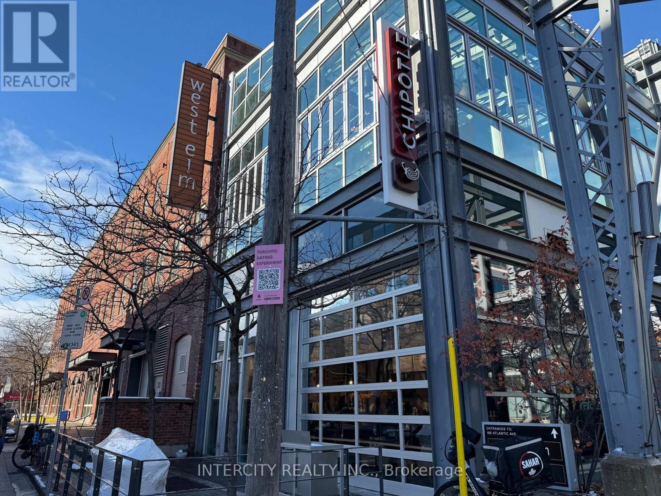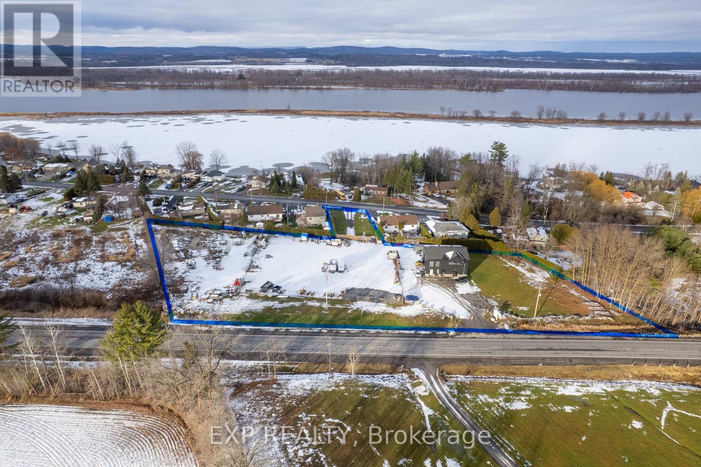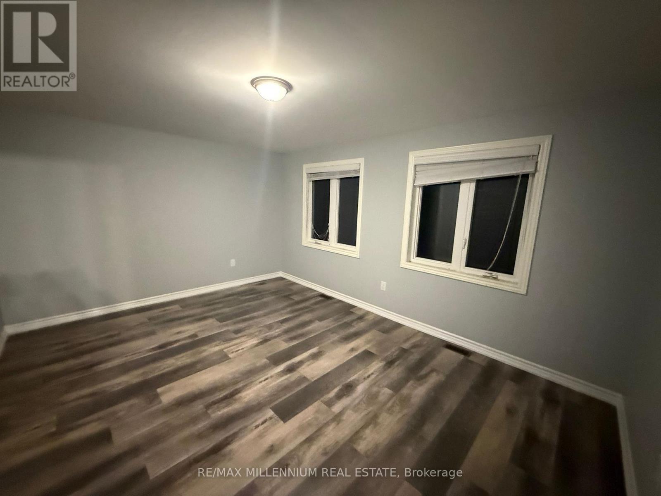2905 - 2900 Highway 7
Vaughan (Concord), Ontario
Excellent Layout, Large Entrance With Double Closets And Floor To Ceiling Windows Throughout!!! Parking And Locker Included!! 689sqft + 143sqft balcony for 832 Sqft. 1 Bedroom + Den And 2 Bathroom, Open Concept With Private Den Area. Access to Balcony from Main Living area and Bedroom. Steps To Subway, Highway 400, 407 and Shopping. (id:49187)
219 Cochrane Street
Scugog (Port Perry), Ontario
Located on one of Port Perry's most desirable streets, this income-generating property presents a strong addition to any real estate portfolio. Set on an expansive 61x153 ft lot, the site offers generous space and future value-driven possibilities. The building is comprised of four self-contained rental units, including two 2-bedroom suites, one 1-bedroom plus den suite, and one 1-bedroom suite - each supported by individual hydro meters for streamlined tenant billing and simplified operating costs. Positioned just a short walk from the charming downtown core and the shores of Lake Scugog, the location delivers consistent rental appeal, surrounded by independent shops, dining, schools, healthcare services, and the local hospital. With reliable income potential today and long-term opportunity ahead, this property offers both stability and strategic growth for investors. **EXTRAS** Details on current rent rates and other property specifics are available upon request. Ample parking & more all within walking distance to downtown Port Perry and Lake Scugog. (id:49187)
408 - 30 Meadowglen Place
Toronto (Woburn), Ontario
Bright 1 Bedroom Condo Unit In Scarborough. "Me Living Condos" The Award-Winning Builder Lash Group. Modern Kitchen Area, Open Concept. An Unobstructed Clear View From The Balcony. Floor To Ceiling Windows. Great Location, Close To 401, University Of Toronto Scarborough, Centennial College Campus. Excellent Amenities: Fitness Area, Pool, Media Room, Garden/Outdoor Patio. (id:49187)
4 - 168 Clonmore Drive
Toronto (Birchcliffe-Cliffside), Ontario
PARKING INCLUDED for this Modern 3-bedroom, 3-bathroom in the vibrant Birch Cliff community! This bright and spacious home features an open-concept layout with a stylish kitchen equipped with stainless steel appliances Perfect for relaxing or entertaining. The primary bedroom offers a walk-in closet and 3-piece ensuite. Located close to Warden Station, parks, schools, and shopping. A fantastic opportunity in a family-friendly neighbourhood! (id:49187)
1106 - 120 Broadway Avenue
Toronto (Mount Pleasant West), Ontario
Bright and modern studio suite in the heart of Yonge & Eglinton. Functional open layout with sleek finishes, full-sized appliances, and floor-to-ceiling windows offering plenty of natural light. Enjoy premium building amenities including a fitness centre, pool, rooftop terrace, and 24-hourconcierge. Conveniently Located steps from the subway, grocery stores, and restaurants like Bar Buca, Cibo, and La Carnita, the building is alsoclose to Eglinton Park and Sherwood Park for quick outdoor escapes. Everything you need within walking distance. (id:49187)
2804 - 238 Simcoe Street
Toronto (Kensington-Chinatown), Ontario
Modern South East Facing Corner Unit with Lakeview Brand New 2 Bedroom and 2 Bathroom At The Magnificent Artist Alley Condo, Upgrades A Lot, Functional Floor Plan, Open-Concept Living Room, Modern Stainless Steel Built In Appliances, Eat In Kitchen, Floor To Ceiling Windows Make Spectacular Sun-filled Living Space. Both Two Bedrooms With Upgraded Lighting Fixtures. Located At The Heart Of Downtown Toronto, Close To Plenty Of Amenities, OCAD, Subway Station, And Parks. Steps to Subway, A Short Walk To The Eaton Centre Brings You To Theaters, Gyms, Restaurants, Shops. (id:49187)
201 - 109 Atlantic Avenue
Toronto (Niagara), Ontario
109 Atlantic Ave is a modern and well-appointed office suite located in the heart of Liberty Village, a vibrant and dynamic neighbourhood in Toronto. (id:49187)
201a - 109 Atlantic Avenue
Toronto (Niagara), Ontario
109 Atlantic Ave is a modern and well-appointed office suite located in the heart of Liberty Village, a vibrant and dynamic neighbourhood in Toronto. (id:49187)
302a - 109 Atlantic Avenue
Toronto (Niagara), Ontario
109 Atlantic Ave is a modern and well-appointed office suite located in the heart of Liberty Village, a vibrant and dynamic neighbourhood in Toronto. (id:49187)
3620 Principale Street
Alfred And Plantagenet, Ontario
3620 Principale Street sits on 2.576 acres of land in the township of Alfred-Plantagenet and is zoned C2 (General Commercial). This flexible zoning allows for a variety of commercial and some residential uses, including single detached dwellings, bed and breakfasts, garden centres, restaurants, and retail stores. The property also features a modern building already constructed on-site however, the build remains incomplete. The Buyer will be responsible for finishing the construction and obtaining final occupancy. Conveniently located just 10 minutes from Rockland, this property offers excellent potential for entrepreneurs, developers, or investors looking to establish a commercial venture in a growing area. (id:49187)
1222 Plato Drive S
Fort Erie (Crescent Park), Ontario
Modern Corner-Lot Townhome for Rent - Welcome Home to Fort Erie! Newly painted. Just 5 minutes from the Peace Bridge, this stylish 3-bedroom, 3-bath townhome sits on a premium corner lot with private backyard access and a long driveway. Enjoy a bright, open-concept layout, a modern kitchen, and a spacious primary suite with an ensuite. The versatile basement is ready to be customized to your needs- With over 1,500 sq. ft. of living space, great room sizes, and a family-friendly layout, this home offers modern vibes and plenty of room for everyone. Move-inready- what more could you want? (id:49187)
36 Dockside Way
Whitby (Port Whitby), Ontario
Lakeside living in the wonderful complex of Whitby's luxurious waterside villas! This Fieldgate built, 3 storey, 3 bedroom, 3 bath family home features a rarely offered double car garage & features an open concept main floor plan with 9ft ceilings & hardwood floors in the living & dining area. Spacious kitchen boasting stainless steel appliances, breakfast bar & breakfast area with sliding glass walk-out to a relaxing balcony! Upstairs offers 3 generous bedrooms including the primary retreat that features a walk-in closet, elegant tray ceilings, walk-out to balcony & spa like 4pc ensuite with stand alone soaker tub! Lower level den can be converted into a bedroom, office or additional family room! A commuters dream with the proximity to the GO station & the 401. Minimal POTL fee covers grass/snow removal & common areas! (id:49187)

