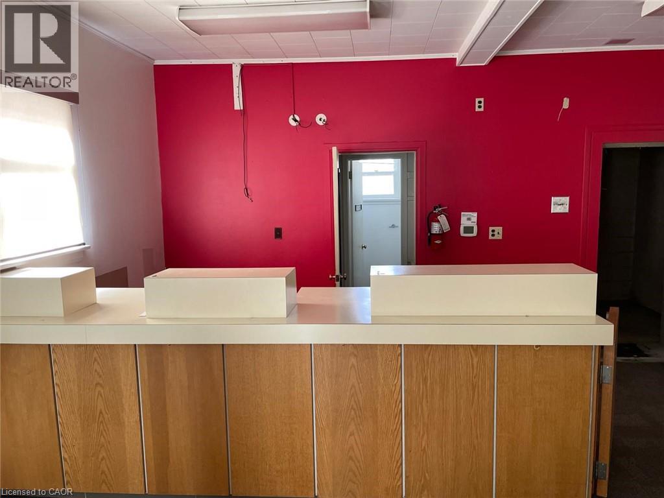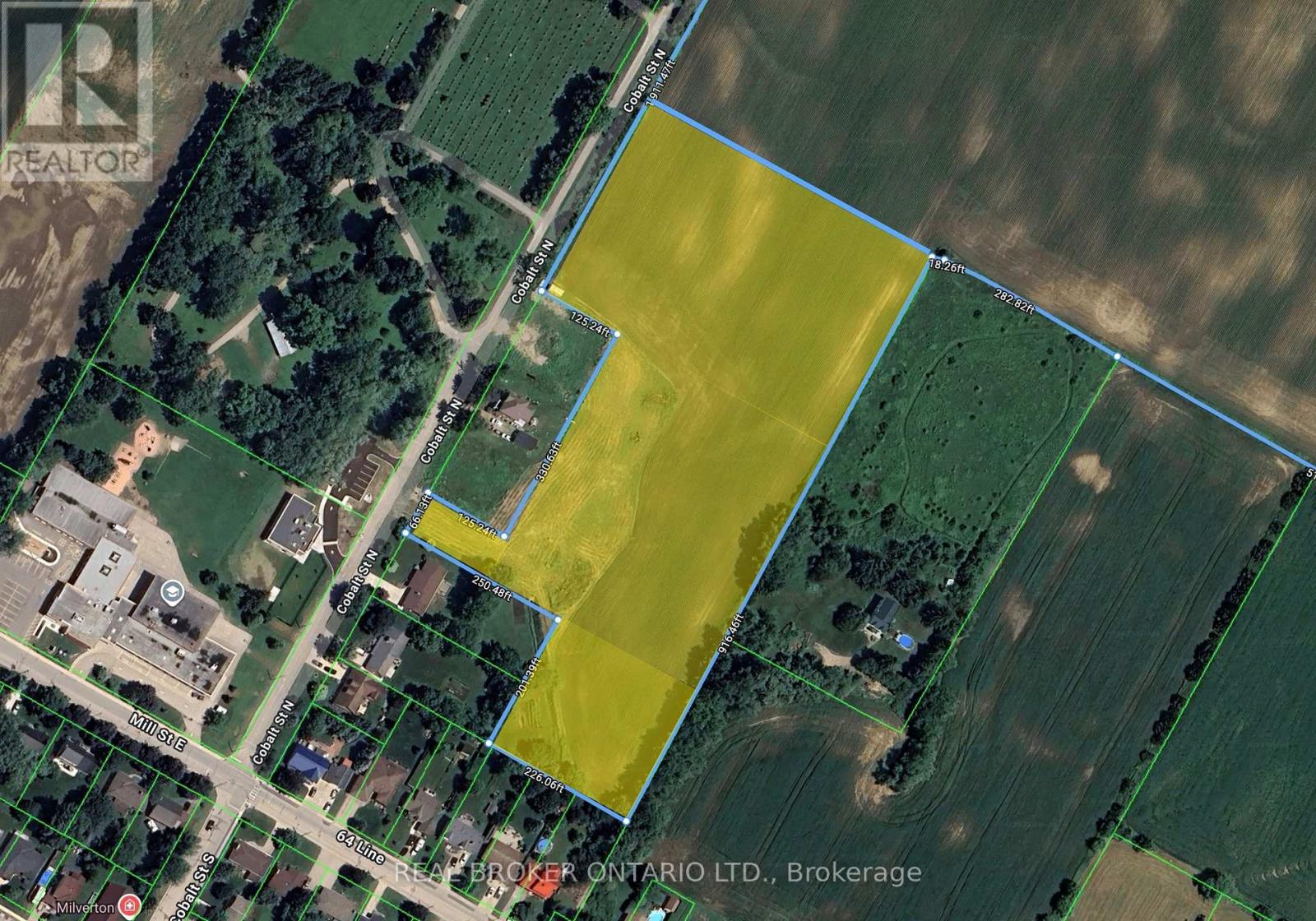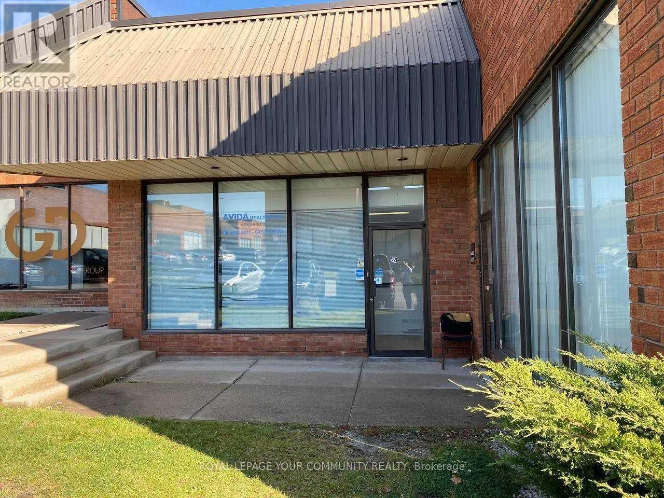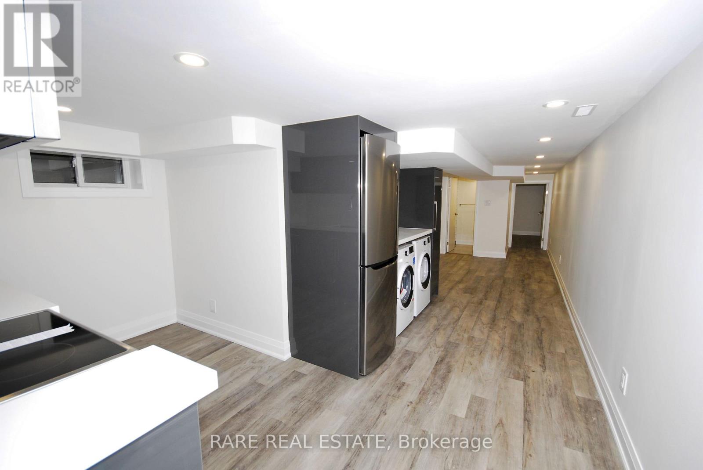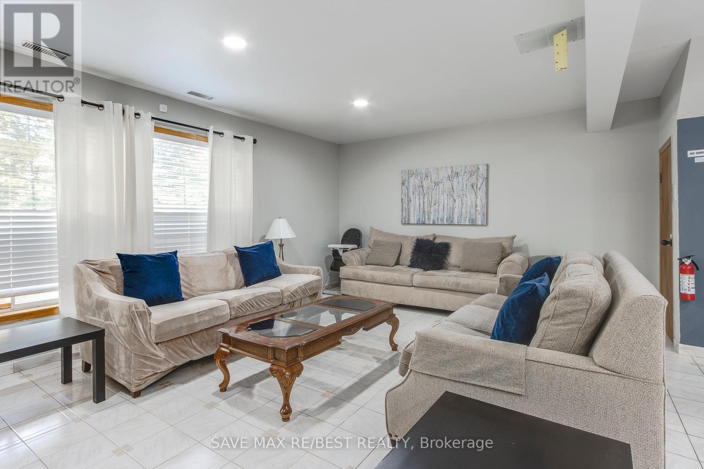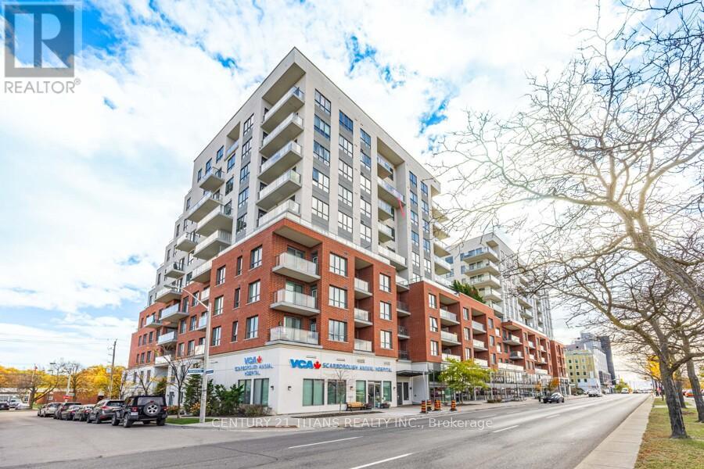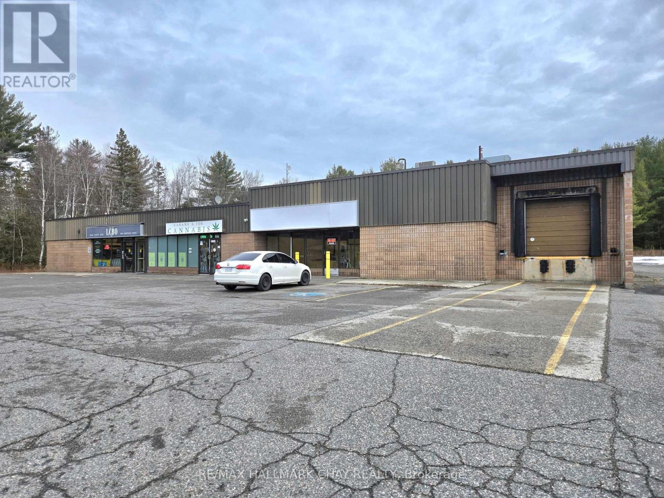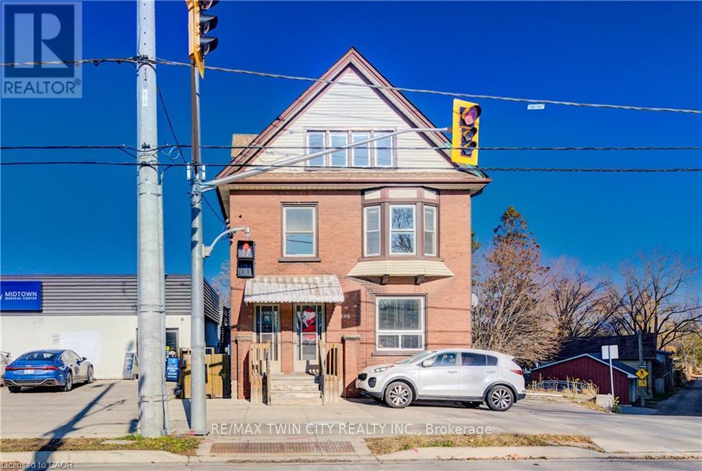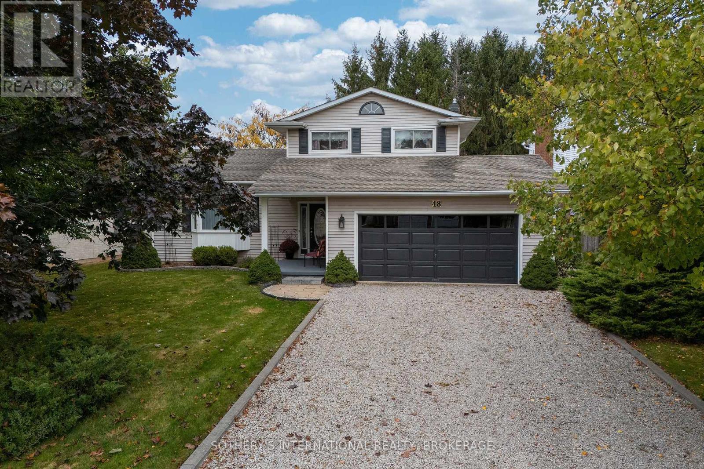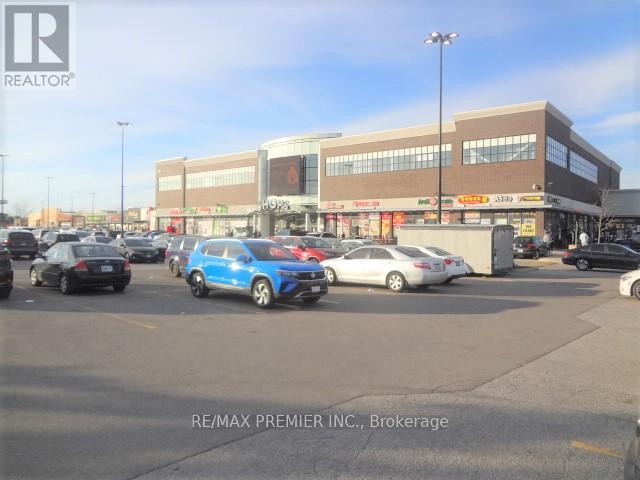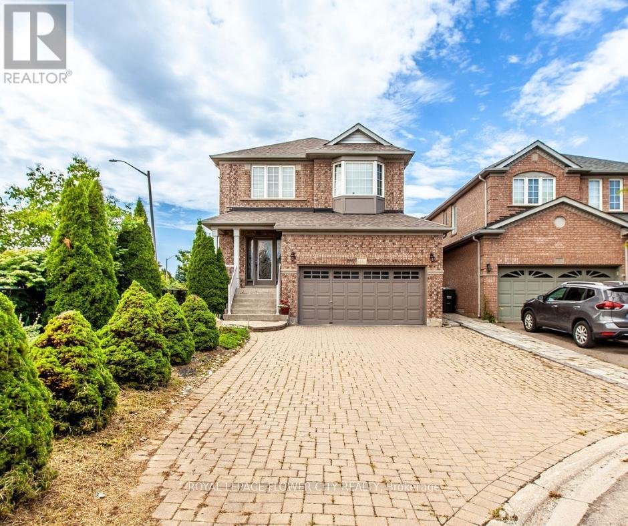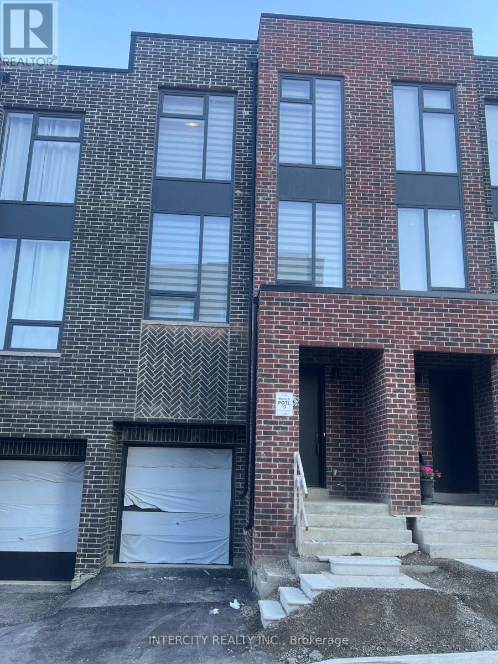3575 Lobsinger Line
St. Clements, Ontario
Prime commercial leasing opportunity in St. Clements! This well-maintained property is suitable for a variety of uses and offers excellent exposure along Lobsinger Line. Convenient access to major roads and nearby amenities. Utilities are the responsibility of the tenant. Ideal for small business operations, office space, or retail. Net rent and TMI details to be provided by landlord. (id:49187)
Plan 363 Pt Lot 88 Cobalt Street
Perth East (Milverton), Ontario
Attention builders and developers! This is a rare opportunity to acquire 8.07 acres of prime land located within the Milverton Boundary, zoned Future Development-making it ideal for long-term investment or planning your next residential or mixed-use project (subject to municipal approvals). This vacant parcel offers a blank canvas in one of Perth County's most desirable and growing full-service communities. Milverton provides all the essentials buyers are looking for-schools, shops, recreation, and that sought-after small-town lifestyle, making it an attractive location for future homeowners. With nearby services and the potential to connect, this property is well positioned for future servicing and expansion. Opportunities like this are limited; secure your stake in Milverton's next phase of growth and bring your development vision to life. (id:49187)
24 - 5359 Timberlea Boulevard
Mississauga (Northeast), Ontario
This is an exceptional opportunity to secure a versatile Industrial Condo unit located right in the heart of Mississauga. The property is conveniently situated near major crossroads, specifically Tomken Road and Timberlea Boulevard.The unit offers a total area of 2,200 Sq Ft , which includes a spacious industrial floor area of 1,800 Sq Ft. A significant value-add of this unit is the additional interior space, including two extra mezzanine area (approximate sizes of 400 Sq Ft). The layout is highly functional, featuring two dedicated offices and a welcoming foyer. Staff amenities include 2 x 2-piece washrooms. The physical features of the unit are robust and suitable for various operations. The property boasts a clear ceiling height of 16' and is equipped with sprinklers. Heating is provided by a Gas Forced Air Open system. Access is facilitated by one Drive-in Level Door. The property is zoned industrial MI. (id:49187)
779 Dovercourt Road
Toronto (Dovercourt-Wallace Emerson-Junction), Ontario
Live in This Fully-Renovated Unit Featuring Stainless-Steel Appliances, Upgraded Flooring and Kitchen, Windows and Finishes. This Unit Was Fully Renovated Down to the Studs - Even Upgraded Sound-Proofing Between Floors. A Short Walk to Parks, Shops, Subway and More. What Could Be Better? Move In and Enjoy The Many Restaurants and Local Spots in Walking Distance. Walk Score 95 , Transit Score 91. (id:49187)
#a - 910 Concession Rd 17 W
Tiny, Ontario
A sweet spot of tranquil country living, yet close to all amenities. Great spot to enjoy a peaceful countryside lifestyle while still being just 20 minutes from Midland. This newly renovated property features a beautifully appointed semi-detached homes on the same large lot, complete with lovely views of Georgian Bay. This 5 bedroom 1.5 baths unit is perfect for anyone wanting to truly experience the winter wonderland this season. It keeps the old-world charm intact while offering updated facilities, renovated kitchens, and a fully furnished setup. The main floors have large windows that bring in great natural light, and the expansive yard includes a firepit and gas BBQ for relaxed evenings. Yard and parking are shared with the other unit (which is currently vacant).Tenants are responsible for all utilities. (id:49187)
1022 - 22 East Haven Drive
Toronto (Birchcliffe-Cliffside), Ontario
Fabulous 2 Bdrm And 2 Washroom Unit At Haven On The Bluffs, Stunning View To Downtown And Lake Ontario. 91 Sq Ft Balcony, Unit Equip W/ High End Bathrooms & Kitchen Finishes W/ Granite Counter Top. Loads Of Windows, Great Open Concept Floor Plan, Transit At Door Step, School Across The Street, Restaurants, Shopping, Bluffs Near By, Go Train, Roof Top Terrace With Bbq's,& Patio Furniture With Full Lake View (id:49187)
698 King Street W
Kitchener, Ontario
A Strong Duplex Investment in the Heart of Kitchener. Step into 698 King Street West, a versatile duplex offering two fully self contained units in a prime central location. Ideal for investors or buyers looking to offset living costs, this property delivers exceptional function, reliability, and long-term income potential. Recent updates including a new roof installed in 2024 and a fully renovated upper bathroom in 2025, adding modern style and comfort. Each unit features bright, inviting living spaces with well designed layouts whether for tenants, multi-generational living, or owner-occupancy. The location further elevates the opportunity, set just minutes from downtown Kitchener and within walking distance of transit, restaurants, Victoria Park, and major amenities. Offering two complete rental suites, recent major upgrades, outstanding rental appeal, and the advantage of a highly walkable and in-demand neighbourhood. 698 King Street West presents a smart and rewarding investment in the heart of the city. Book your private showing today. (id:49187)
48 Homestead Drive
Niagara-On-The-Lake (Virgil), Ontario
Discover 48 Homestead Drive in the heart of Virgil, Niagara-on-the-Lake - just minutes to world-class wineries, golf, and the charm of Old Town. Nestled on a mature, tree-lined street, this beautifully maintained five-level home sits in a highly desirable, family-friendly neighbourhood known for its long-term residents and strong community feel. Backing onto peaceful green space with a children's playground, this property offers a rare combination of privacy and connection to nature - perfect for families who enjoy an active outdoor lifestyle. Inside, the main level offers a bright, functional layout designed for both everyday living and entertaining. The eat-in kitchen opens directly to a composite deck overlooking the backyard and greenspace - ideal for morning coffee or summer barbecues. Just a few steps down, the family room features a cozy wood-burning fireplace and a second walkout to the lower level of the two-tier deck, creating seamless indoor-outdoor flow for gatherings of any size. A separate side patio adds even more space for serving appetizers or evening cocktails. A generous dining room and adjoining sitting area provide comfortable zones for family meals or hosting guests. The practical laundry/mud room connects directly to the double garage, and the main-floor bathroom includes a convenient walk-in shower. Upstairs, three spacious bedrooms include a primary suite with his-and-hers closets and a shared ensuite. The finished lower level offers a large recreation room and a versatile office that could easily serve as a fourth bedroom, along with a two-piece bath. The utility level includes a 200-amp panel, and ample storage space. This move-in-ready home blends comfort, flexibility, and community in one of Virgil's most sought-after areas. (id:49187)
2c08 - 7215 Goreway Drive
Mississauga (Malton), Ontario
Are you ready to seize a fantastic business opportunity? Don't miss out on this chance to own a prime piece of commercial real estate. Whether you're an established business owner looking to expand or an aspiring entrepreneur ready to start your journey, this shop is the perfect canvas for your success. Approximately 107 Sq. Ft Unit.Very Low Maintenance Fee. Free Wifi. Well Suited For Any Business: Retail/Professional/Dental /Consulting & Travelling. Well Established High Traffic Location Along With Major Stores Like Fresco, Tim Hortons, Lcbo, Shoppers Drug Mart, Td, Scotia Bank And Many More. (id:49187)
11 Oak Gardens Court
Brampton (Sandringham-Wellington), Ontario
!! Immaculate -maintained 4-bedroom detached home, ideally situated on a quiet cul-de-sac in the highly sought-after Sandringham-Wellington community !! Offering over 2,500 sq. ft. of finished living space, this residence features a bright, open-concept layout designed to accommodate a growing family and effortless entertaining !! The finished basement with a separate entrance provides excellent additional living space and potential for future use !! Step outside to a beautifully landscaped outdoor living area, complete with a deck, pergola, and gazebo, perfect for year-round enjoyment !! Conveniently located close to plazas, shopping, top-ranking schools, parks, and popular trails, including Professor's Lake and Heart Lake Conservation Area !! Easy access to Hwy 410, Hwy 407, and just 20 minutes from Pearson Airport. (id:49187)
19 Desiree Place
Caledon (Bolton East), Ontario
Welcome to this stunning townhome in the desirable Bolton West with 3 Bedrooms, 2.5 Baths townhouse. This home features recreational room on ground floor with separate living and Dining Area on 2nd floor. The open-concept kitchen, quartz countertops, stainless steel appliances, and plenty of storage space. The Main floor Above-Grade Ground-Floor Recreation Room Can Easily Be Converted Into a Fourth Bedroom, Offering Additional Space to your needs. Conveniently located in Bolton, this townhouse is close to schools, parks, shopping, and dining, providing easy access to everyday amenities. (id:49187)

