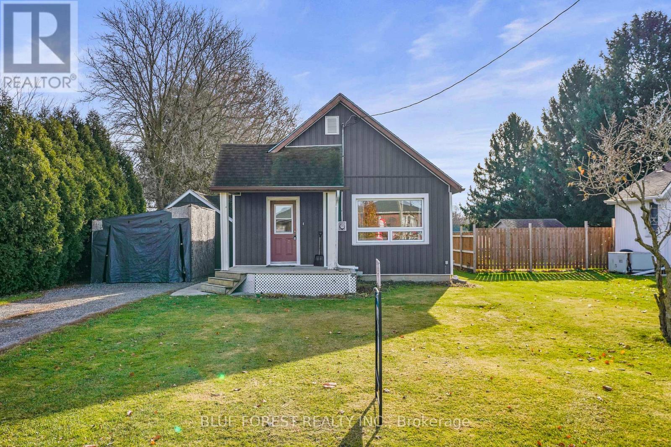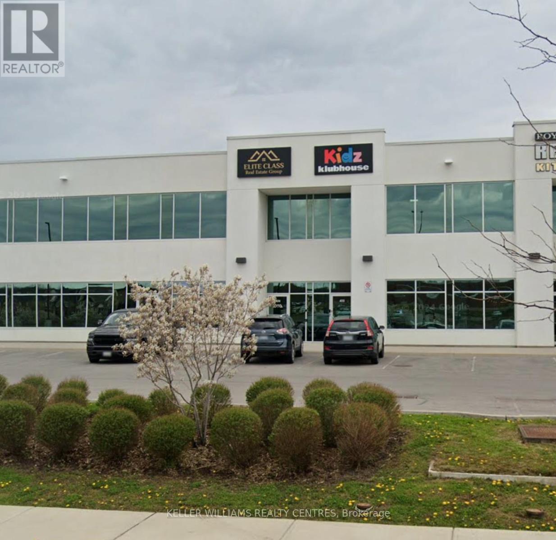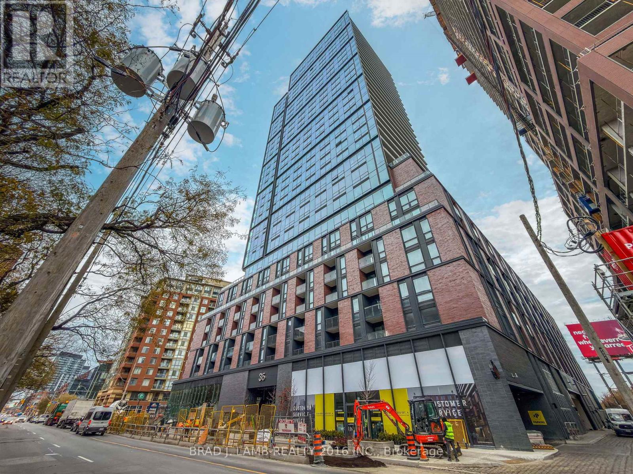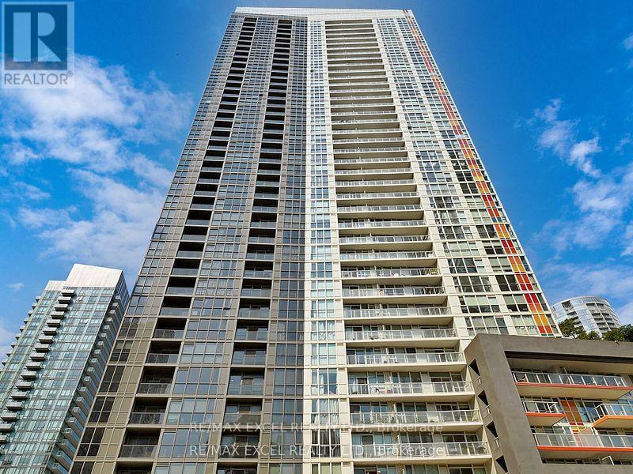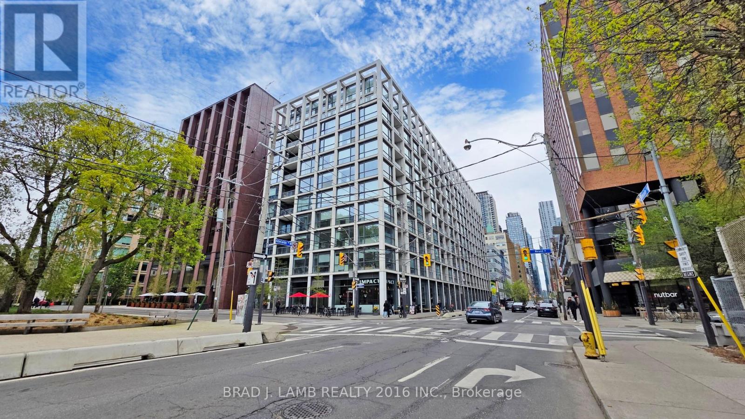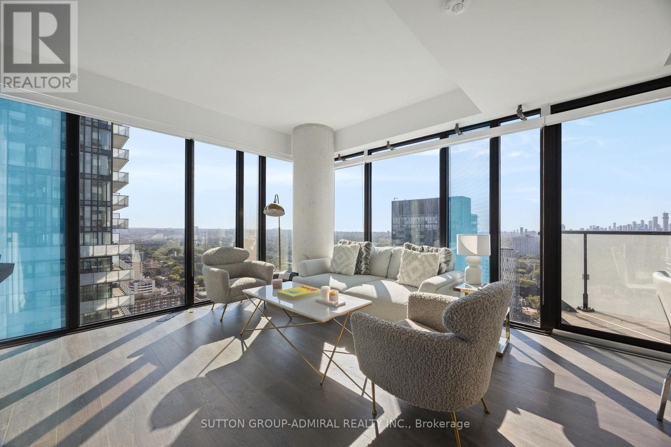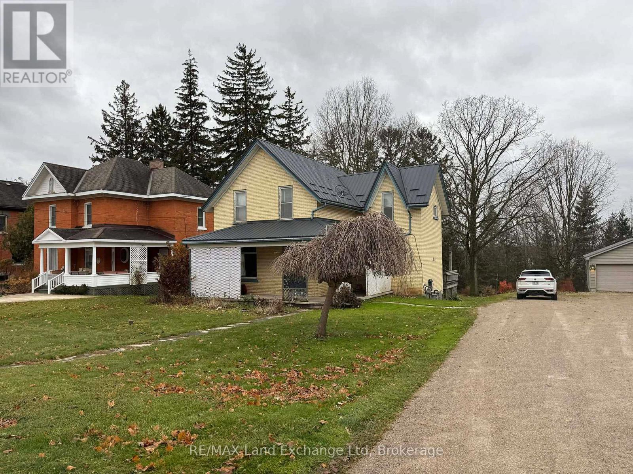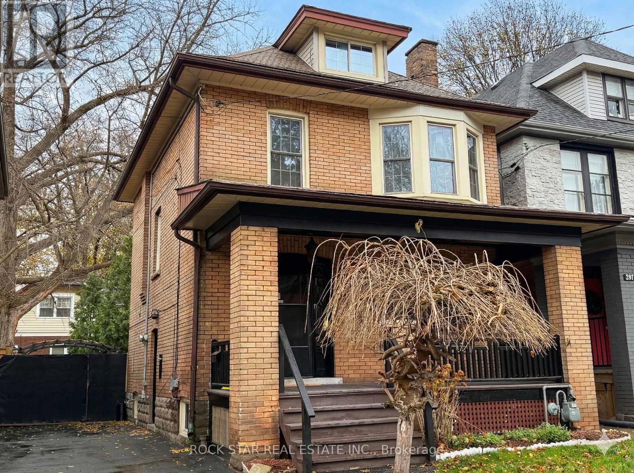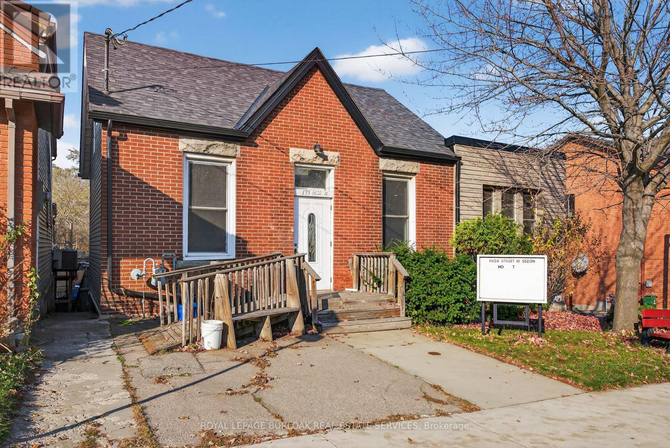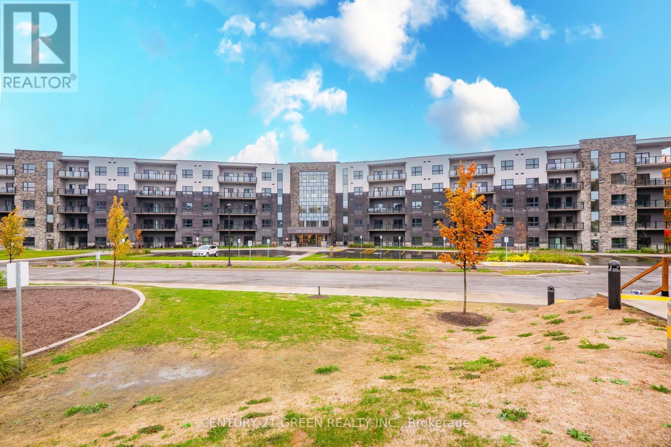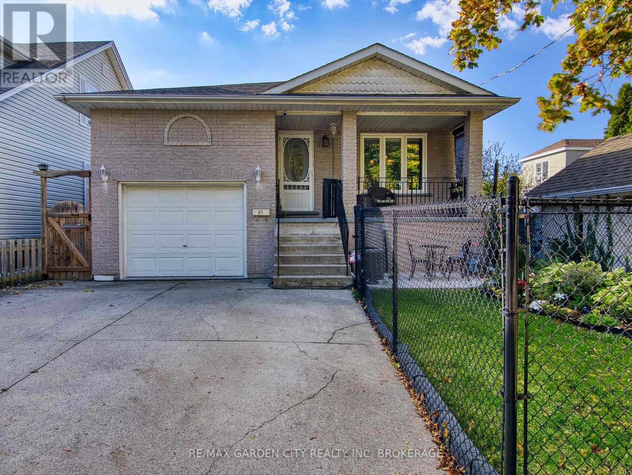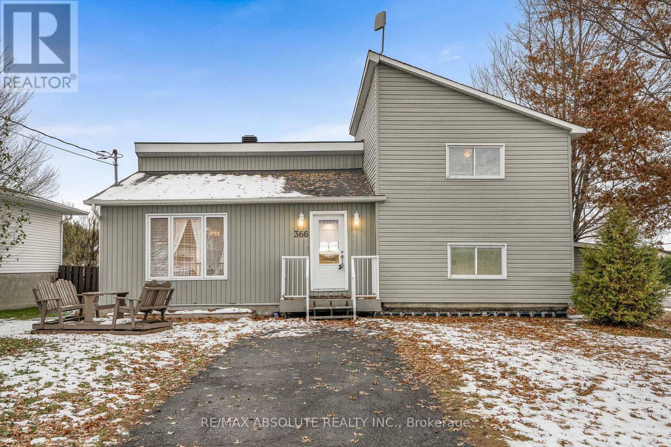22557 Queens Line
West Elgin (Rodney), Ontario
Welcome to this charming 3-bedroom, 1-bath bungalow located in the heart of Rodney, just 4 minutes to the 401 and 7 minutes from the Port Glasgow marina, offering quick access to commuting routes and world-class fishing. Set on an impressive extra-deep lot over 200 feet, this property backs onto open farmland, providing outstanding privacy, peaceful country views, and plenty of room to enjoy the outdoors. Key updates include an insulated crawlspace (2018), vinyl siding (2018), and upgraded attic insulation (2018), delivering improved energy efficiency and long-term comfort. Inside, the home offers a practical, single-floor layout with bright living spaces and potential to make it your own. A wonderful opportunity for first-time buyers, downsizers, or anyone seeking the quiet of rural living with amenities and recreation just minutes away. (id:49187)
21 - 200 Mostar Street
Whitchurch-Stouffville (Stouffville), Ontario
Experience a luxury workspace crafted with premium finishes and smart, modern design. This fully transformed commercial unit offers the perfect blend of professionalism, comfort, and functionality-ideal for a wide range of business operations.Main Floor - Approx. 1,800 sq. ft.The main level features four private offices, a dedicated boardroom, and an inviting front lounge highlighted by a contemporary fireplace-creating a warm, professional space for clients and staff. A beautifully finished kitchenette and a mid-sized dining area offer everyday convenience, while a modern washroom completes the layout.Upper Mezzanine - Approx. 600 sq. ft. The mezzanine level includes a spacious executive office with an attached boardroom, perfect for leadership functions and confidential meetings. A soundproof media room adds versatility for presentations, recording, or secure communications. A bathroom with a shower provides additional comfort and flexibility.Completely renovated after purchase, this unit offers a true turnkey workspace with exceptional value and design.Key Features: High-exposure location fronting Mostar Street Stunning showroom and office layout Bright, modern finishes with large windows and abundant natural light. (id:49187)
322 - 35 Parliament Street
Toronto (Waterfront Communities), Ontario
Welcome to The Goode! This Brand New One Plus Den Unit In The Heart Of The Distillery District Where Charm and Heritage Meets . The FInishes Of The Suite Are Bright and Timeless. Engineered Hardwood Throughout. Modern European Style Kitchen With Built In Appliances, Stone Countertop and Backsplash. This Is An Actual Den With A Door! The Spa Like Bathroom Features Beautiful Grey Stone and Plenty Of Storage. Prime Location Close To Gardiner/QEW, 24Hr Streetcar, Grocery Store, Banks, Restaurants And More. Tenant Responsible For Utilities and Tenant Insurance. Non-Smoker and No Pets Preferred. (id:49187)
3911 - 85 Queens Wharf Road
Toronto (Waterfront Communities), Ontario
Client RemarksWelcome to the luxurious Spectra Condos, Situated in The Heart of the Downtown Waterfront community. This Spacious 570 sqft One-bedroom Unit features with Stunning Unobstructed Views filled with Lots of Sunlight. Floor-to-ceiling windows, Open-concept Living Space, And a Frost Glass Wide Sliding Door/Wall, Offering an Efficient and Stylish Way to Maximize Space. This beautiful unit Is In Excellent Condition and has been Meticulously Maintained by The Owner. Modern Kitchen with tall Kitchen Cabinet, Stainless Steel Appliances and Quartz counter. Laminate Flooring Through Out. Large bedroom with 3 Large closet. Semi-Suite design. This Unit comes With One Locker. Residents Enjoy Top-tier Amenities, Including 24-hour Concierge/Security, a Gym, Indoor pool, Billiards Room, Basketball Court, and More.. Just Steps from The Harbourfront, Canoe Landing Park, CN Tower, Rogers Centre, Ripley's Aquarium, Loblaws, Shoppers Drug Mart, LCBO, Restaurants, Public transit, and Easy Access to the QEW and Public Transit. Move-in and Enjoy!!! (id:49187)
518 - 39 Brant Street W
Toronto (Niagara), Ontario
Live on the park at Brant Park in this stunning 1 Bedroom + 1 Bathroom. Enjoy 500 Sqft interior + large balcony with BBQ gas line! Soaring 9ft exposed concrete ceilings and pristine hardwood floors. The kitchen boasts a modern touch with gas range, all stainless steel appliances and stone countertops. The floor-to-ceiling windows flood the south-facing unit with tons of natural light, creating a bright and inviting atmosphere. Custom white roller blinds offer privacy while maintaining the sleek aesthetic. The tranquility of the space is enhanced by its quiet ambiance, providing a peaceful retreat from the bustling city life. Every inch of this condo has been thoughtfully designed for both comfort and style. Situated in an amazing location with a perfect Walkscore of 100. Located in the vibrant heart of King West Village - you're just steps from everything! 24hr Spadina streetcars, Queen West shopping, King West restos, bars & trendy cafes, Loblaws, banks, are all just steps away. New Waterworks Food Hall and St. Andrew's Park are directly across the street! Don't miss your chance to live in one of the most desirable neighbourhoods in Toronto! (id:49187)
3309 - 161 Roehampton Avenue
Toronto (Mount Pleasant West), Ontario
Modern & Luxurious 2 Bedroom + 2 Washroom Corner Unit With Breathtaking Views!Stunning South/East-facing corner suite offering unobstructed city, CN Tower,and lake views in the prestigious Yonge & Eglinton community. This bright and sophisticated residence floor-to-ceiling windows, filling the space with natural light and showcasing panoramic vistas throughout.Enjoy a custom-designed gourmet kitchen with built-in high-ed appliances, upgraded quartz countertops and backsplash, and sleek modern cabinetry. The open-concept living area is enhanced by upgraded pot lights, while the spacious primary; bedroom features custom blackout drapery for enhanced comfort and privacy. Located in one of Toronto's most desirable neighbourhoods, you're just steps to the subway, has top-ranked schools, parks, shops, restaurants, cafés, banks, and every convenience Midtown to offer. Exceptional Building Amenities Include: 24-hour concierge. State-of-the-art gym. Outdoor infinity pool. Party/entertainment room. Expansive outdoor patio spaces Includes: Integrated fridge, cooktop with oven, dishwasher, exhaust fan, washer & dryer, all existing light fixtures, and all custom blinds. A rare luxury corner unit offering ! Premium finishes, breathtaking views, and unmatched convenience-this one is a must-see! (id:49187)
126 Diagonal Road
North Huron (Wingham), Ontario
Welcome to this spacious 2-storey, 4-bedroom yellow brick home, a hidden gem waiting for your creative touch! Situated on a large lot and conveniently located near both elementary and high schools, this property is perfect for families looking for a prime location. With its distinctive metal roof and inviting large porch, the home greets you with character and charm. Inside, you'll find ample living space, offering endless possibilities for renovation and customization. The layout is versatile, making it an excellent option for a duplex or in-law suite, catering to multi-generational living or rental potential. This home features four generously sized bedrooms and two bathrooms, providing plenty of room for everyone. While significant work is needed to bring it back to its full glory, the size and potential of this property are truly remarkable. Don't miss out on the opportunity to transform this large home into a stunning residence that suits your needs. Schedule your viewing today and explore the potential that awaits in this fantastic location! (id:49187)
203 Fairleigh Avenue S
Hamilton (St. Clair), Ontario
ENTIRE HOME | RARE PRIVATE 3-CAR PARKING | NO STREET PARKING NEEDED. Welcome to this stunning all-brick character 4 bedroom home that seamlessly blends timeless charm with modern updates. Thoughtfully renovated from top to bottom, this spacious property offers the perfect balance of classic detail and contemporary comfort. Step inside to find a beautifully refreshed interior featuring restored original hardwood and brand-new vinyl flooring-completely carpet-free and freshly painted throughout. The main floor features a renovated kitchen with sleek stainless steel appliances, an updated powder room, backyard access, and a bright, versatile office/bedroom, in addition to open concept Living/Dining rooms with stained glass accents. Upstairs features a bright primary bedroom with a walk-in closet, a renovated main bathroom, and two additional bedrooms. A finished third-floor attic provides even more flexibility and the 4th bedroom/office space. Outside, enjoy a private, fenced-in backyard and the massive convenience of a private 3-car driveway, a rare find that keeps your vehicles off the street. Full basement is unfinished with laundry and extra storage space. Professional property management in place and all utilities are extra. Some pictures have been virtually staged. (id:49187)
179 Hess Street N
Hamilton (Central), Ontario
Rare Hamilton offering in a prime central location! With a wide range of permitted uses and ample on-site parking, this versatile 3,173 sq ft property-currently operating as a Mission Baptist Church-offers exceptional potential for institutional, commercial, or community-focused purposes. Inside you'll find 3 bathrooms, a full kitchen plus a kitchenette, multiple office spaces, large flexible rooms, and a fully finished walkout basement suite ideal for meetings, programs, or additional operational space. Tons of storage throughout and a thoughtful layout make this an incredible opportunity for organizations, businesses, or investors looking to secure a highly adaptable building in a thriving area. (id:49187)
416 - 1100 Lackner Place
Kitchener, Ontario
Never lived in Condo in Prime Location of Kitchener . Opportunity to rent this Beautiful unit . Ground floor unit , easy access with modern living space. open-concept layout, large windows and High ceilings that allows Natural light to come in all day along . Walking distance to grocery store, pharmacy, and all other Amenities , Close to Downtown Kitchener, Grand River Hospital, and both Conestoga College and the University of Waterloo. one parking and locker included (id:49187)
61 Concord Avenue
St. Catharines (Facer), Ontario
Welcome to 61 Concord Avenue, a solid raised bungalow built in 2001 located in a quiet St. Catharines neighbourhood. This property offers 3 bedrooms and 1 bathroom on the main floor, plus a separate 2-bedroom lower-level apartment with its own private entrance - perfect for an in-law suite, rental income, or multi-generational living. The upper level features a bright and functional layout with large windows, an open living space, and room to make it your own. Downstairs, the second unit offers excellent versatility and value for investors or families seeking extra space and privacy. Enjoy the fully fenced backyard complete with low-maintenance artificial turf, ideal for children, pets, or entertaining. Located just minutes from the QEW, downtown St. Catharines, shopping centres, schools, parks, and countless amenities, this home offers both convenience and potential. Whether you're a first-time buyer, savvy investor, or part of a multi-generational family, this home provides a unique opportunity to own a well-built home in an accessible and family-friendly neighbourhood. (id:49187)
366 Charron Street
Clarence-Rockland, Ontario
This beautifully maintained 4 bedroom, 1.5 bath split-level home sits on an impressive 75-ft wide lot in Rockland's. Step into the inviting enclosed foyer, complete with a french door and an oversized closet. The sunken living room features an oak railing and a bright picture window that fills the space with natural light. The redesigned open-concept kitchen offers exceptional functionality, highlighted by three banks of soft-close drawers, a stylish tile backsplash and a generous center island-perfect for cooking and gathering. The second level includes two comfortable bedrooms, both with extensive closet space, along with a fully updated 4-piece bathroom. A few steps down from your main living space, you'll find a third & fourth bedroom ideal space for teens, guests or a home office. The finished lowest level features a spacious L-shaped family room and a dedicated laundry area. A large low-ceiling storage section offers convenient room for seasonal items and extras. Additional updates include PVC windows and a protective membrane around the foundation (2014). (id:49187)

