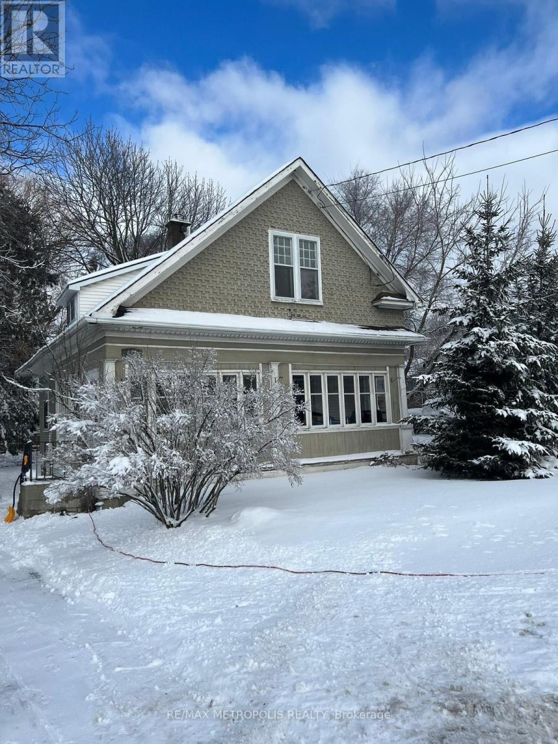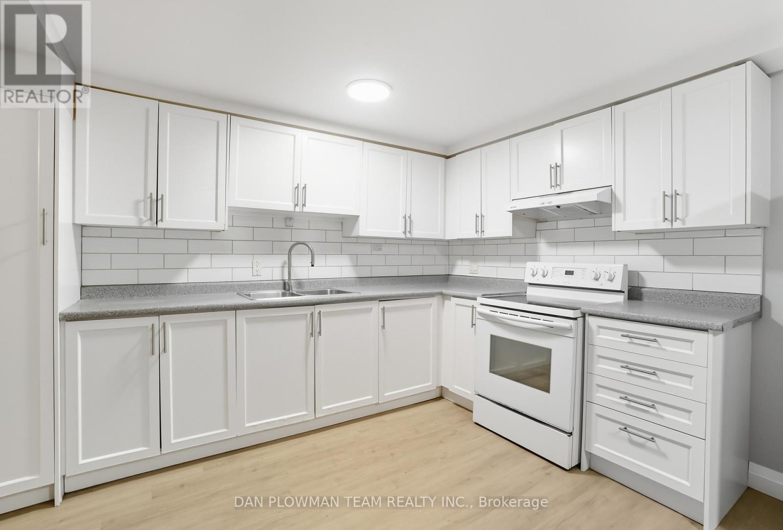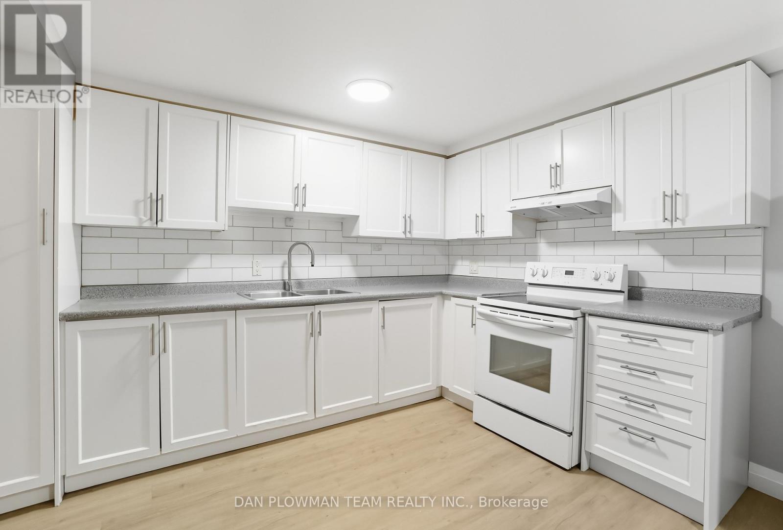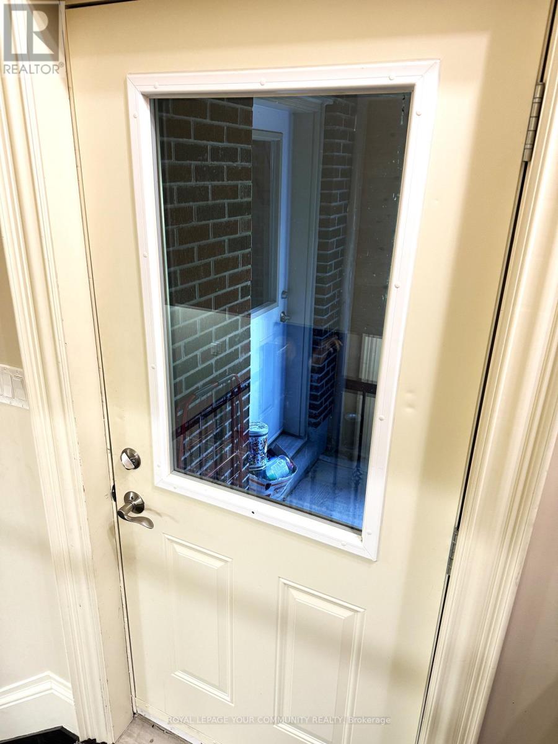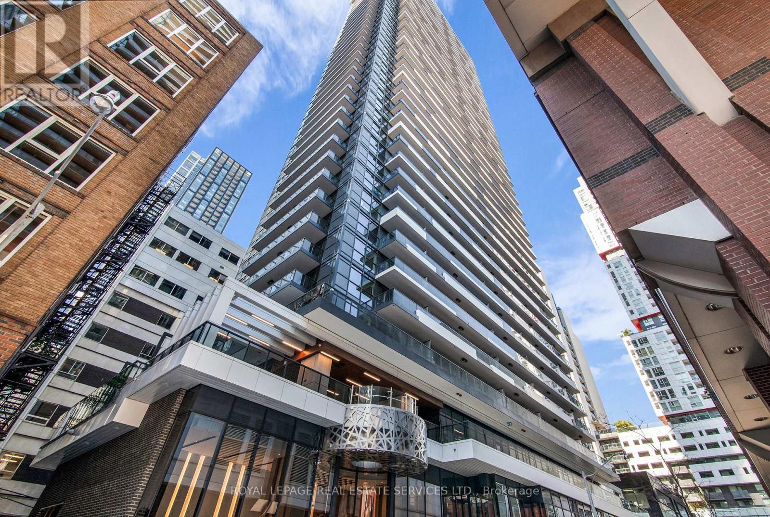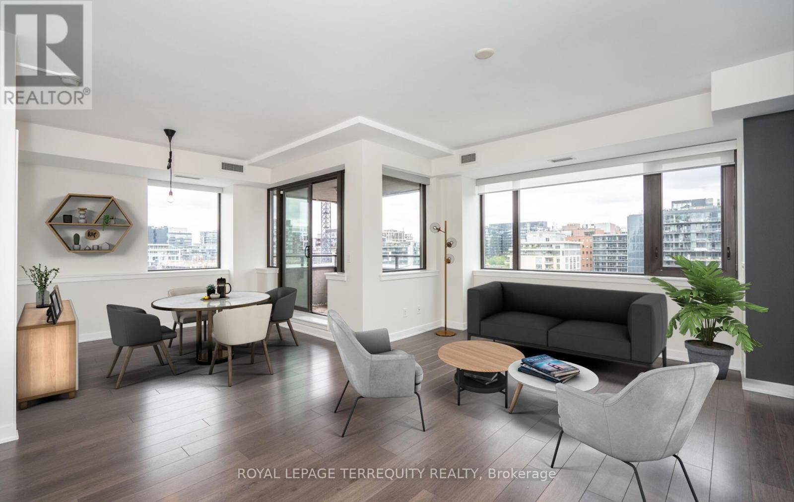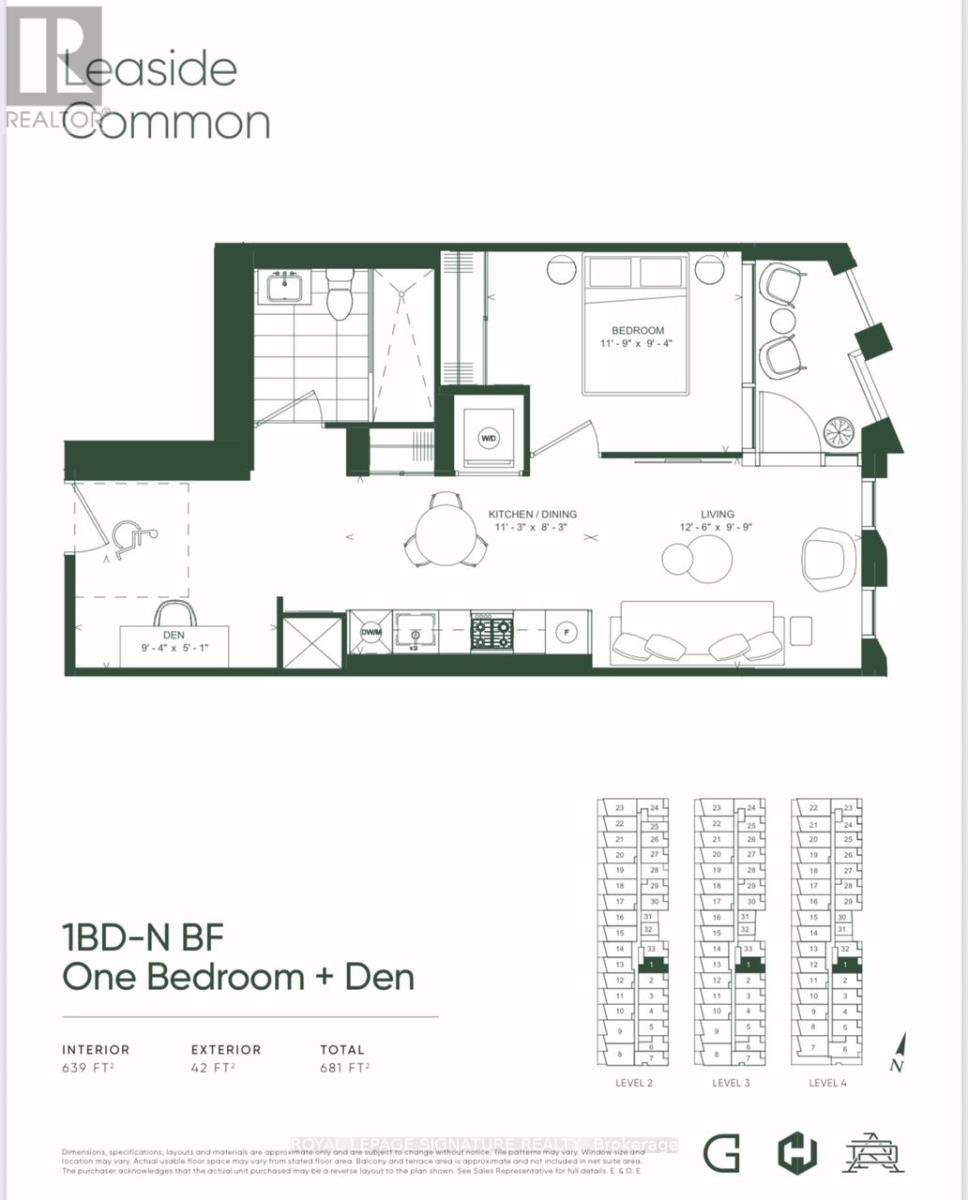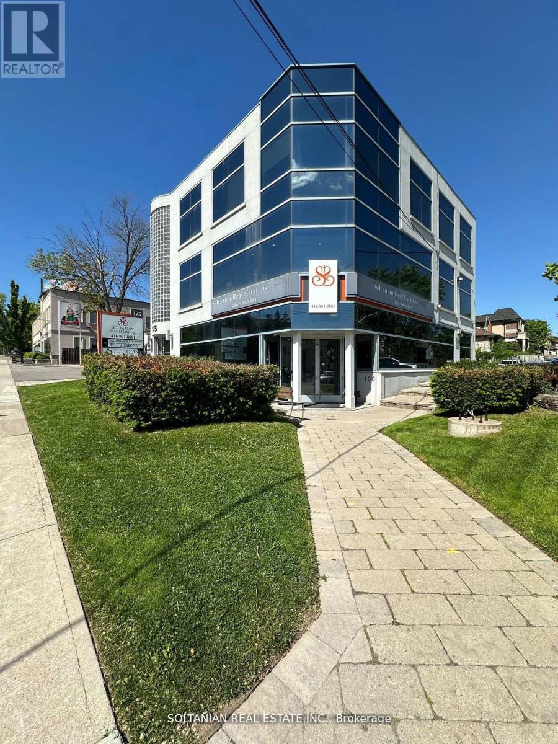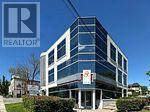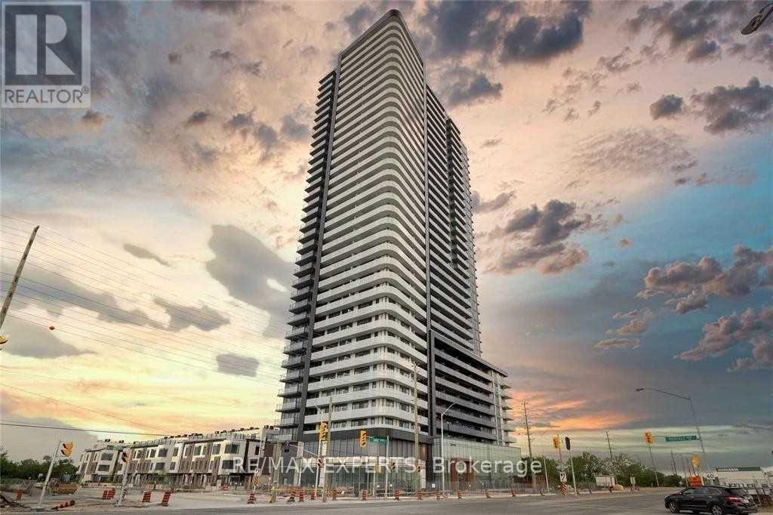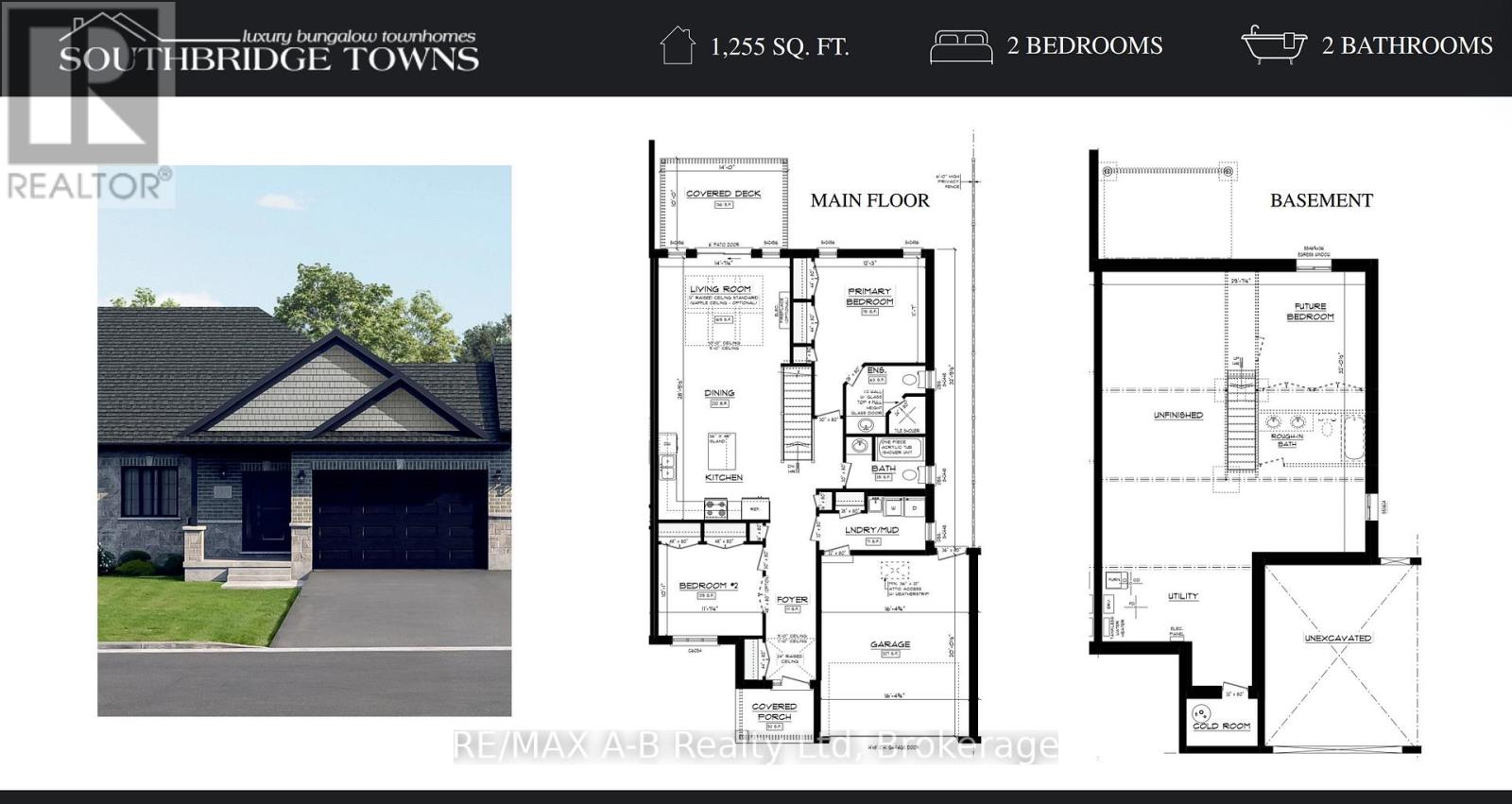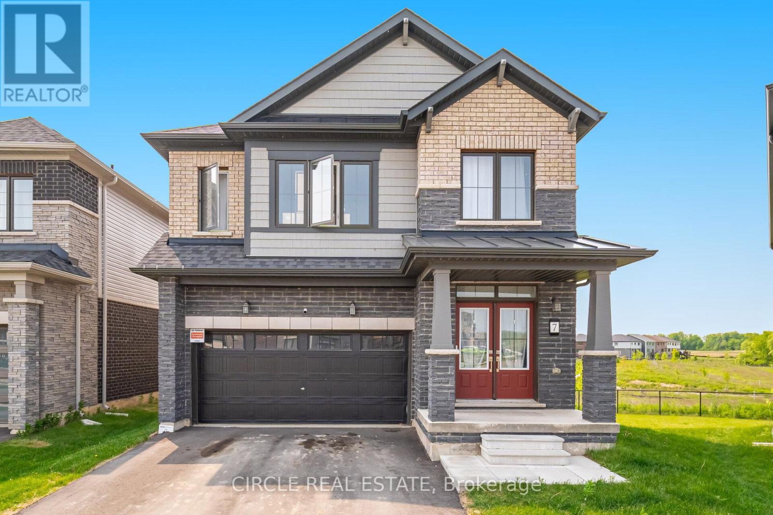688 King Street W
Oshawa (Mclaughlin), Ontario
Amazing opportunity to restore this charming "Old Oshawa" home to its original glory. Whether you are a first time home buyer or an investor this home with multiple zoning opportunities with its large lot area has a huge potential. Large living and dining rooms, bright kitchen with 4 bedrooms and a sunny sunroom. Walk to Restaurants, Oshawa centre, Trent University (Durham). On Transit route with features such as schools, place of worship. Includes Stove, Washer/Dryer and Fridge. (id:49187)
476 Albert Street
Oshawa (Central), Ontario
An Incredible Investment Opportunity Awaits With This Fully Vacant, Upgraded Fourplex! This Isn't Just A Property; It's A Chance To Build Significant Wealth. With All Four Units Currently Empty, You Have The Unique Advantage Of Setting New, Updated Market Rents From Day One. This Allows You To Maximize Your Rental Income And Establish Immediate, Powerful Cash Flow. Each Unit Has Been Meticulously Renovated With Modern Finishes, Including New Flooring, Updated Kitchens With Sleek Countertops, And Contemporary Bathrooms, Ensuring They'll Attract High-Quality Tenants At Top Dollar. Located In A Desirable Neighbourhood, This Property Offers A Prime Opportunity To Capitalize On The Rental Market. Don't Miss Out On This Rare Chance To Negotiate New Leases And Create A Strong, Profitable Income Stream. Invest In Your Financial Future With This Cash-Flowing Asset! (id:49187)
476 Albert Street
Oshawa (Central), Ontario
Experience The Best Of Both Worlds With This Newly Upgraded Fourplex! Live In One Unit And Rent Out The Other Three, Turning Homeownership Into A Smart Investment. Each Unit Has Been Meticulously Renovated With Modern Finishes And A Keen Eye For Detail. New Flooring, Updated Kitchens With Sleek Countertops, And Renovated Bathrooms Create A Fresh, Contemporary Feel. Large Windows Fill The Spaces With Natural Light, Making Each Unit Feel Open And Inviting. Located In A Desirable Neighbourhood Close To Local Amenities, This Property Offers A Fantastic Opportunity For Anyone Looking To Generate Passive Income While Enjoying A Beautifully Updated Place To Call Home. Don't Miss Out On This Unique Chance To Live Your Dream Of Owning A Cash-Flowing Property. (id:49187)
Lower Unit - 251 Floyd Avenue
Toronto (Danforth Village-East York), Ontario
Cozy Basement Apartment with Large Window. NOTE: This is a shared basement apartment with shared kitchen, shared living room, shared eat-in area, shared bathroom. Shared Kitchen with Granite Counters. Private Entrance. Shared Bathroom & Laundry. Great for Students, Singles. Utilities included. Walk To The Pape Subway, Closed to The Danforth! Easy Access To The Don Valley Parkway! Close To Schools, Hospital, Public Transit, Ttc. No smoking. No pets. Rental Application, Credit Check, Employment Letter. Sched A & B Herein. Showing Weekdays from 4 PM to 9 PM. Weekends all day. (id:49187)
4606 - 38 Widmer Street
Toronto (Waterfront Communities), Ontario
Welcome to the Central condos right in the heart of the Entertainment District! This stunning 3 bedroom unit on the Southeast corner offers 935 sq feet of living space and a 203 sq foot terrace. Bright and Spacious with modern finishes, high end appliances and built in closet organizers! The building offers amazing amenities and a 24 hour concierge. Steps to TTC, CN tower, Rogers Center, bars, restaurants and more! Parking and locker are included. (id:49187)
1009 - 400 Wellington Street W
Toronto (Waterfront Communities), Ontario
Exceptional & Spacious 2Bed+2Bath with Unobstructed West views in Exclusive Boutique Mid-Rise Building. Incomparable unit on high-floor with upgraded kitchen cabs/ counter/ appliances, baths, WD, ELFs. Custom finishes. Rare smoothly-finished 9ft ceiling. 'Deco' blinds w/Bdrm blackouts. Oversized swing-door closets. Primary=3pc Ensuite w/ seamless shower. Builder-Upgraded 2nd Bdrm w B/I Closet.Wraparound Kitch+Custom Full Height Cabinetry w/plenty of storage,glass backsplash & under lighting. Lrgr Waterfall QuartzCounters,Barnboard wood clad B-fast bar w/custom Bocci Light Pendant Fixture. New Bathroom Vanities,Mirrors,Lighting & KohlerToilets,Upgraded Tiles&German Blomus fixtures.Great Natural Light & Gallery style Walls.Mins to Le Select,Rodney's Oyster,Other Trendy Restosoff King W.Clarence Park,ScotiabankArena,Rogers Ctr,BMO Field all within close proximity by foot,bike or transit. Enjoy living on this exclusivestreet.Gardiner just mins away. Convenient TTC access to Union Stn.Across from The WELL High End Urban Oasis with Restaurants like La Plume, L'Avenue, Lulu, Artisanal Food Hall, Cafes like Mandy' et al, Banking, Shopping, Entertainment, Events, etc. (id:49187)
1720 Bayview Avenue
Toronto (Mount Pleasant East), Ontario
Welcome to brand new luxury Leaside Common! An exceptionally designed condominium residence located in prime Bayview and Eglinton! This beautiful 639 sqft unit includes 9ft ceilings, a large bathroom with massive shower! Floor to ceiling windows in the living room with W/O to balcony and a large entrance (Wheelchair accessible) combined with Den! Steps from the brand new Leaside LRT Station and minutes from the city's top restaurants, shops, parks and Schools! Amenities include: Fitness Center, Outdoor BBQ Lounge, Pet Wash Station, Social Lounge, Children's play area, Co-working lounge, Concierge. Locker Included! (id:49187)
202 - 175 Willowdale Avenue
Toronto (Willowdale East), Ontario
. (id:49187)
1011 - 7895 Jane Street
Vaughan (Concord), Ontario
Rare unit featuring 10 ft ceilings and a large west-facing balcony/terrace with no added premium, perfect for sunset views. Offers 1 bedroom + den and 2 full bathrooms (one with a glass shower, one with a soaker tub) . 155 SQ FT ULTRA WIDE TERRACE BALCONY Includes 1 parking space and 1 above-ground locker. Upgraded interior with quartz kitchen counters and laminate flooring throughout the main areas. The spacious den is ideal for a home office or can function as a second bedroom. Located just a 4-minute walk to the Vaughan Metropolitan Centre subway and bus terminal. Comes with full-size stainless steel appliances (fridge, dishwasher, slide-in glass top stove, built-in microwave), washer/dryer, and window coverings. (id:49187)
40 Quartz Street
East Zorra-Tavistock (Tavistock), Ontario
Quality Apple Homes Luxury Townhome Bungalow. Premium Freehold Living - No Condo Fees, Exceptional Craftsmanship. Discover the new Quality Apple Homes luxury townhome bungalow, thoughtfully designed for discerning homeowners seeking comfort, style, and lasting value. Built entirely freehold with no condo fees, these homes offer wider lots and larger garages, all complemented by flexible closing dates to suit your needs. Apple Home Builders brings 25 years of hands-on expertise to every project, ensuring your home is constructed with care and precision. Experienced craftsmen use upgraded materials, creating a residence that stands out for its durability and elegance. Each townhome is available in several sizes, with a tasteful mix of stone and brick covering the entire main floor façade.This popular Braeburn layout features: 2 spacious bedrooms and 2 full baths. A generous garage with ample storage 1255 sq ft of refined living space. A large, open concept main floor for flexible entertaining and family gatherings, 9 ft ceilings throughout the main floor, plus a raised ceiling in the great room for added grandeur. Rear patio door to composite deck covered by roof. Enjoy a custom quality kitchen, highlighted by a large island and your choice of premium cabinets extending to the ceiling. The open staircase leads to the basement, adding architectural interest and effortless flow to the main floor design.The main floor laundry provides everyday convenience. The primary bedroom boasts a luxury ensuite, complete with an oversized tile and glass shower. With a reputation for building homes the way you want, Apple Home Builders guarantees a personalized experience from start to finish. Each luxury townhome bungalow combines thoughtful design, quality materials, and expert craftsmanship, creating a home you'll cherish for years to come. Please note: Property Taxes are not yet assessed and will be established upon completion ( (id:49187)
7 Bee Crescent
Brantford, Ontario
Welcome to this stunning, brand new 4-bedroom, 3-bathroom detached home with a walkout basement, perfectly blending modern comfort with tranquil surroundings. Backing onto a scenic pond with no rear neighbours, this home offers ultimate privacy and peaceful views year-round. Step inside to a bright, open-concept layout filled with natural light and soaring 9-foot ceilings on the main floor. The spacious primary bedroom features a luxurious ensuite and walk-in closet, while the generously sized additional bedrooms provide ample space for the whole family. A perfect choice for those seeking style, space, and serenity in the most sought after neighbourhood in Brantford. Don't Miss Out On This Gem! (id:49187)

