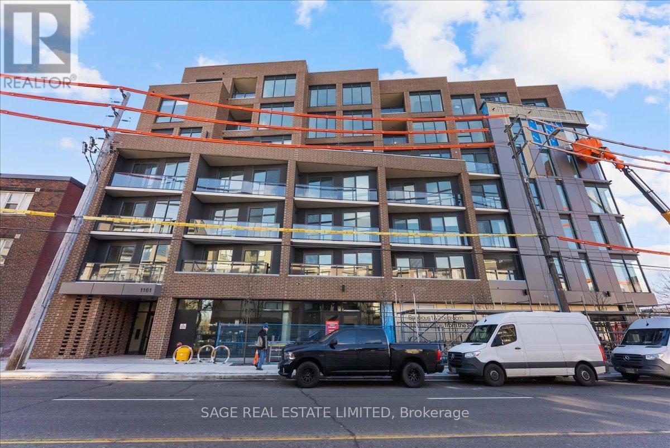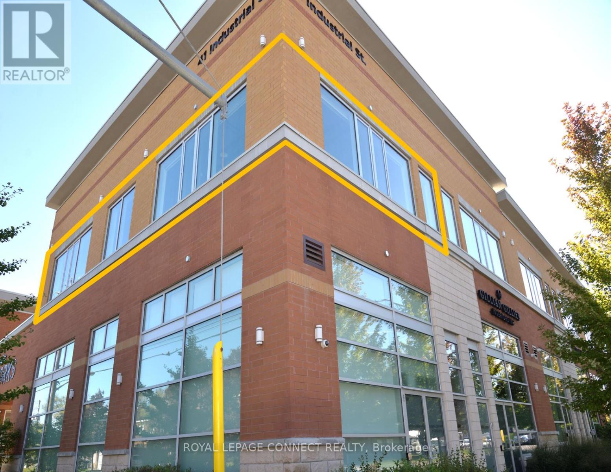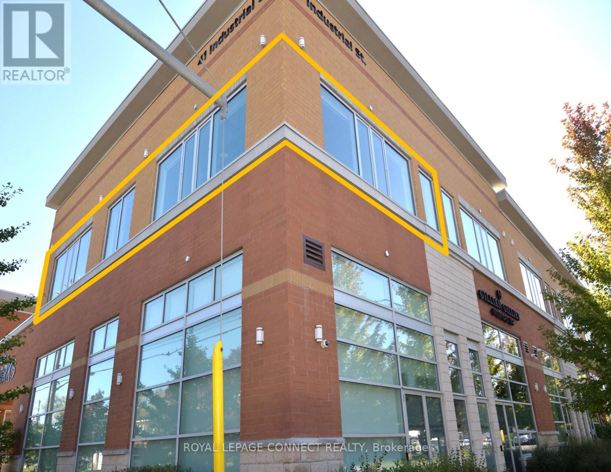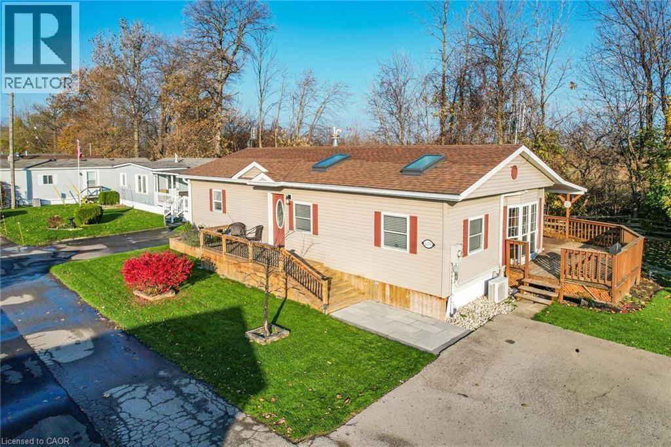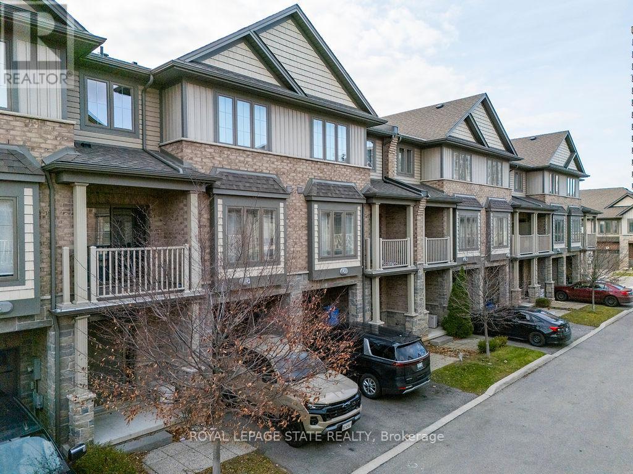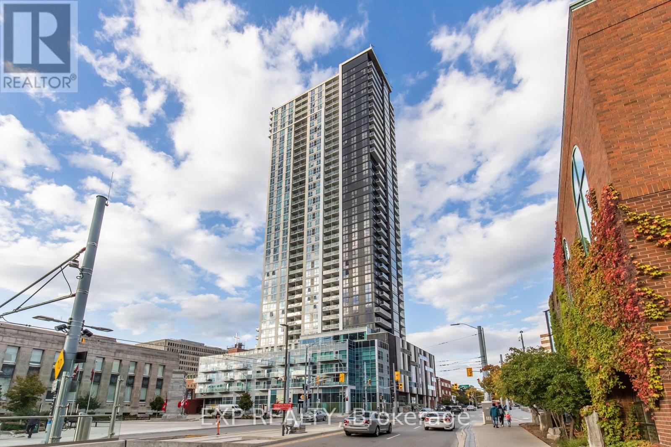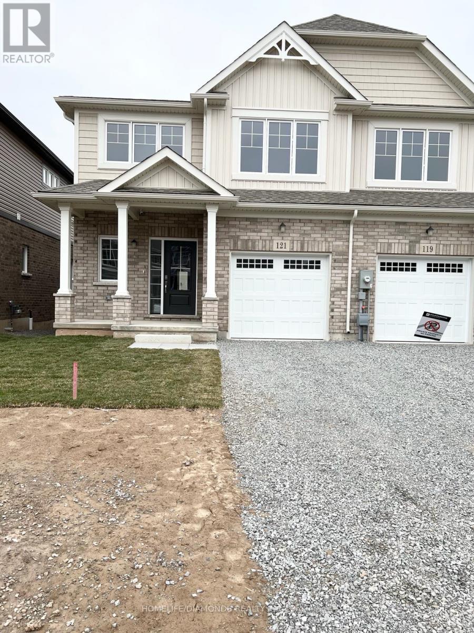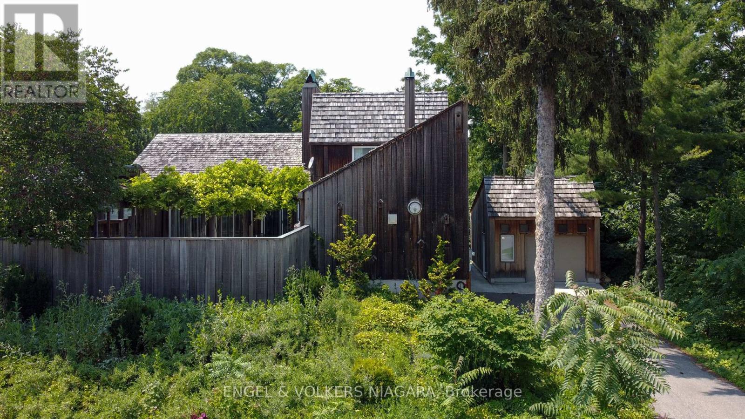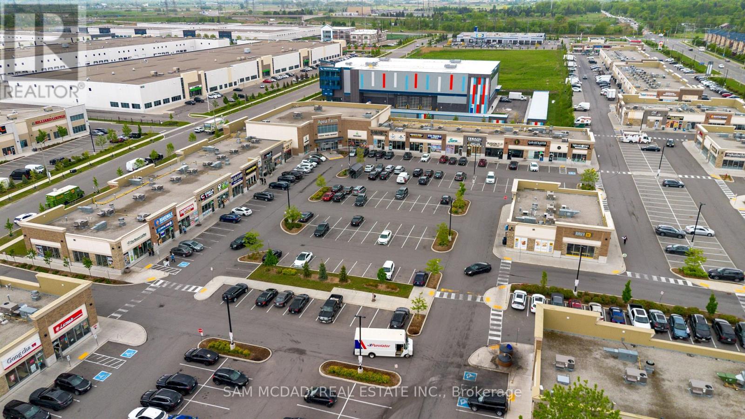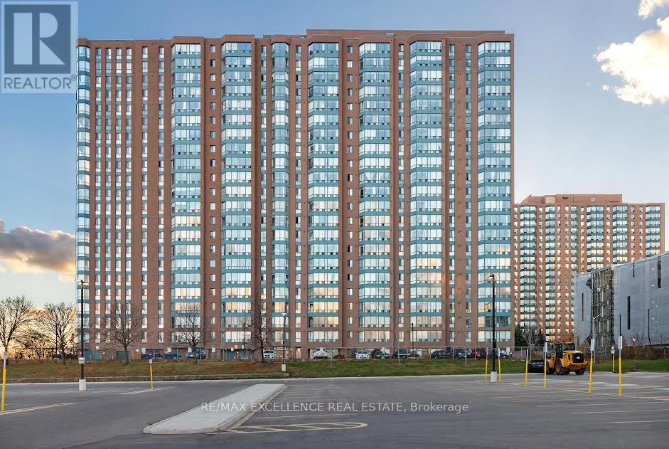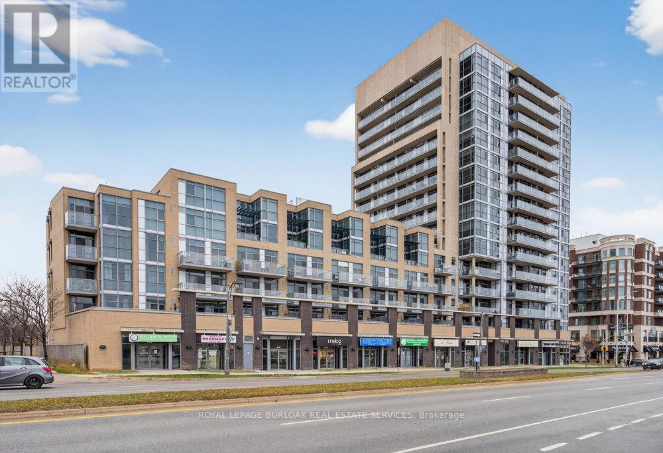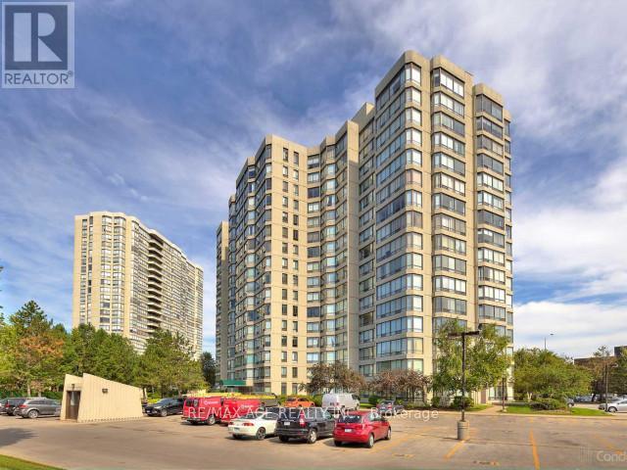207 - 1161 Kingston Road
Toronto (Birchcliffe-Cliffside), Ontario
Experience refined living at The Courcelette in this bright, impeccably finished, brand-new 1-bedroom suite. Gentle north light enhances the efficient, open-concept layout with no wasted space. The contemporary kitchen pairs warm wood cabinetry with a beveled tile backsplash, quartz counters, a generous island with built-in microwave, open shelving for curated styling, and full-size integrated appliances for a seamless, elevated look. Wide-plank engineered flooring carries throughout the suite, adding warmth and sophistication. The bedroom features a spacious walk-in closet, while the oversized bathroom offers clean modern finishes and thoughtful linen storage. Walk-out from the living area leads to a private balcony, extending your living space outdoors. Additional comforts include a well-proportioned entry foyer with full-size Blomberg laundry tucked neatly behind sliding doors, oversized windows with a treed outlook, and a clean, cohesive palette that feels both calm and contemporary. Amenities complete the experience: a welcoming lobby with guest seating, a handy dog-wash station for post ravine/beach walks, a sleek workspace lounge for an easy work-from-home reset, a well-equipped fitness centre, and beautifully landscaped outdoor terraces, including the serene 7th-floor retreat, perfect for morning coffee or hosting friends. All of this just steps to Kingston Road Village cafés, shops, fruit and flower markets, and beloved local restaurants, and only minutes from the lake and waterfront trails. A home that blends comfort, convenience, and understated sophistication in one of the Upper Beach's most connected enclaves. Thousands spend on custom updates. (id:49187)
208 - 41 Industrial Street
Toronto (Thorncliffe Park), Ontario
A Highly Functional, Bright Second Floor Corner Unit Boasting High Exposed Ceilings, Three Walls Of Wrap Around Windows (North, East, West Exposure), And Gleaming Concrete Floors, All Meticulously Renovated With High-End Modern Finishes. Unit Is Equipped With A Modern Kitchenette, Custom Lighting Throughout, Newly Built Washroom, Alarm System, And Two Care Allotted Parking. This Open Concept Layout Can Be Partitioned Into Individual Work Stations Or Simply As An Open Show Room Operation/Display. Property Is Surrounded By Newly Completed And Pending Development Projects. Walking Distance To Smart Centers, Retail Stores, Restaurants, Cafes, And More. Property Is Situated In A Central Transportation Hub With Easy Access To Yonge Street, HWY 404, HWY 401, Public Transit, And The Upcoming LRT. E01 Zoning Allows For A Broader Range Of Industrial And Commercial Uses. (id:49187)
208 - 41 Industrial Street
Toronto (Thorncliffe Park), Ontario
A Highly Functional, Bright Second Floor Corner Unit Boasting High Exposed Ceilings, Three Walls Of Wrap Around Windows (North, East, West Exposure), And Gleaming Concrete Floors, All Meticulously Renovated With High-End Modern Finishes. Unit Is Equipped With A Modern Kitchenette, Custom Lighting Throughout, Newly Built Washroom, Alarm System, And Two Care Allotted Parking. This Open Concept Layout Can Be Partitioned Into Individual Work Stations Or Simply As An Open Show Room Operation/Display. Property Is Surrounded By Newly Completed And Pending Development Projects. Walking Distance To Smart Centers, Retail Stores, Restaurants, Cafes, And More. Property Is Situated In A Central Transportation Hub With Easy Access To Yonge Street, HWY 404, HWY 401, Public Transit, And The Upcoming LRT. E01 Zoning Allows For A Broader Range Of Industrial And Commercial Uses. (id:49187)
4453 Timothy Lane
Beamsville, Ontario
STYLISH & UPDATED BUNGALOW IN GOLDEN HORSESHOE ESTATES! Welcome to 4453 Timothy Lane, a beautifully updated 2-bedroom, 1-bathroom bungalow nestled in the heart of wine country. This charming and affordable home has been thoughtfully remodeled with modern touches and neutral finishes throughout, including drywall, fresh flooring, and a soft, contemporary colour palette. Step inside to a bright and airy living room featuring pot lights and two large skylights that bathe the space in natural light. The adjoining dining area, with its vaulted ceiling, opens to a stunning completely redone kitchen with sleek stainless steel Appliances, ample cabinetry, and stylish lighting - perfect for everyday living or entertaining. The refreshed 3-pc bathroom includes a walk-in shower, offering both comfort and convenience. Outside, enjoy your own private yard with no rear neighbours, BRAND NEW deck, and a custom oversized shed - ideal for storage, hobbies, or gardening gear. The double drive provides plenty of parking. Located in the charming Golden Horseshoe Estates community, just minutes from the QEW, scenic vineyards, local restaurants, parks, and shopping. Only 10 minutes to the Grimsby GO Station, 30 minutes to Niagara Falls and the U.S. border, and just an hour from Toronto - it’s the perfect blend of small-town charm and big-city access. Pad fee of $733.38/month includes Taxes & water. CLICK ON MULTIMEDIA for the full virtual tour, photos & more! (id:49187)
12 Waterview Drive
Hamilton (Lakeshore), Ontario
Charming 2-Bedroom Rental by the Lake in Stoney Creek Enjoy the peaceful lakeside living in this bright and spacious 2-bedroom townhome in Stoney Creek! Perfect for anyone looking for a cozy retreat with modern conveniences. Features include:2 generous bedrooms with ample closet space. A bright living room with natural light. Private balcony, ideal for enjoying your morning coffee or evening sunset. Convenient attached garage with extra storage. kitchen with appliances included. Quiet, friendly neighborhood near beautiful lakefront views. Steps away from parks, walking trails, and local amenities. Located just minutes from major highways, shopping, and dining, this rental provides the perfect blend of comfort and convenience. (id:49187)
3908 - 60 Frederick Street
Kitchener, Ontario
Top floor unit with unobstructed views of downtown Kitchener. Enjoy smart home features, including a smart door lock, thermostat, and light switches, all controlled through a central hub. Fantastic walk score of 95, your steps away from everyday needs and amenities. This is a great rental opportunity for students and young professionals. New Immigrants Welcomed.24 hrs Concierge, Exercise Room, Smart home system, Gym, Party/Meeting Room,Rooftop Deck/Garden, Much More!!! Parking included which is rare for this building. (id:49187)
121 Alicia Crescent
Thorold (Hurricane/merrittville), Ontario
Welcome to this charming two-story home with a classic exterior featuring brick and vinyl siding. Inside, the main floor offers an open-concept layout including the kitchen, dining area, living room, laundry room, and a convenient powder room. Upstairs, you'll find four bedrooms and two bathrooms, including a spacious master suite with an ensuite three-piece bathroom. With its blend of modern convenience and timeless design, this home offers a cozy retreat for comfortable living. (id:49187)
89 Byron Street
Niagara-On-The-Lake (Town), Ontario
Fully furnished 3-bedroom custom-built home, in a prime Old Town location. Fully equipped kitchen. Just bring your groceries. Flexible rental terms available. Walk to all amenities. This is a very unique custom-built home. Detached garage, private garden with fish pond. ** This is a linked property.** (id:49187)
72 - 4700 Ridgeway Drive
Mississauga (Churchill Meadows), Ontario
Welcome to 4700 Ridgeway Drive #72, a turnkey commercial opportunity in one of Mississauga's busy and most sought-after corridors. Located in the newer Erin Mills Commercial Centre, the plaza is modern, well-maintained, and features ample surface parking, with a strong mix of restaurants, gyms, big box stores, and specialty retailers. The area attracts consistent foot and vehicle traffic, drawing both local residents and commuters from nearby Oakville and surrounding neighbourhoods. Currently operating as a dine-in restaurant, the unit is fully leased, offering immediate rental income and strong appeal for investors. Whether you're an investor, or entrepreneur, this is a rare opportunity to secure a high-visibility, income-producing unit in one of Mississauga's most dynamic commercial hubs. (id:49187)
1913 - 115 Hillcrest Avenue
Mississauga (Cooksville), Ontario
An Absolute Showstopper! This apartment Boasts Incredible Upgrades, Including Newer Washrooms, Porcelain Tiles, Captivating Potlights, a Fresh Quartz Counter, and a Modern Double Sink. The Kitchen is Equipped with New Stainless Steel Appliances, Including a Convenient Overhead Microwave. Featuring 2 Bedrooms, 2 Bathrooms, and a Delightful Solarium, This Unit has Recently(2024) Undergone a Stylish Paint Job, and All Electrical Switches have been Replaced. Situated on the 19th Floor, The Apartment Enjoys Ample Sunlight. Located in The Heart of Mississauga, It Offers a Fantastic Transit System with the GO Station right at the Doorstep, Along with Easy Access to Grocery Stores, Schools and More! The Property Includes One Parking Spot and a Locker. With Convenient Access to Major Highways and Airport, Your's Just Minutes Away From Square One Shopping Mall and the Upcoming LRT. Don't Miss The Opportunity to Make this Your Home! (id:49187)
1110 - 1940 Ironstone Drive
Burlington (Uptown), Ontario
This sought-after Uptown Burlington has 1 Bedroom plus Den unit & 1.5 Bathrooms. Many great features throughout, including stainless steel appliances, a kitchen island with seating, a large principal bedroom and ensuite, floor-to-ceiling windows, ensuite laundry, and a large balcony with great views. Great Location facing East, only minutes to QEW, HWY 407, Appleby GO Station, and walking distance to amenities. Upscale amenities including 24 HR Concierge, Gym, Party Room, Yoga Studio, games area, car wash area, large terrace with plenty of seating, and BBQ area. These are all included in the rent as well as: Heat, Water, parking, and locker. This unit is available furnished (excluding staging items). No pets and no smoking. (id:49187)
1001 - 26 Hanover Road
Brampton (Queen Street Corridor), Ontario
Step into this beautifully updated 3+1 bedroom, 2-bath corner suite offering an expansive layout wrapped in floor-to-ceiling windows that fill every room with incredible natural light and sweeping, unobstructed city views. The stylish kitchen boasts warm maple cabinetry, a custom backsplash, sleek butcher block countertops, and stainless steel appliances-perfect for everyday living and entertaining. Thoughtfully upgraded with modern ceramic and laminate flooring throughout, this home also features a convenient ensuite laundry and two underground flooring throughout, this home also features a convenient ensuite laundry and two underground setting. (id:49187)

