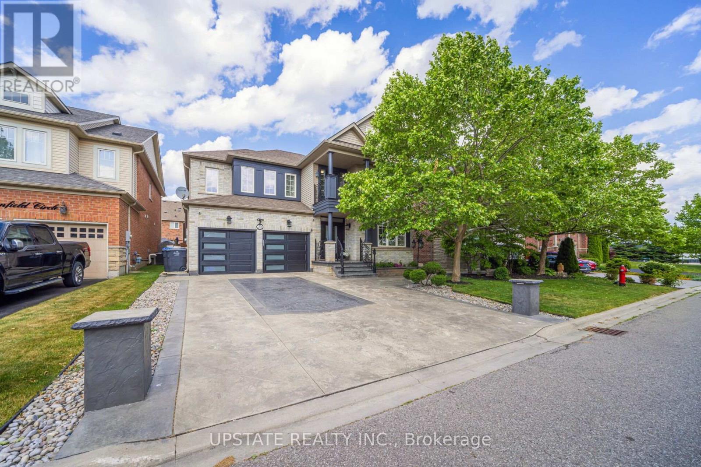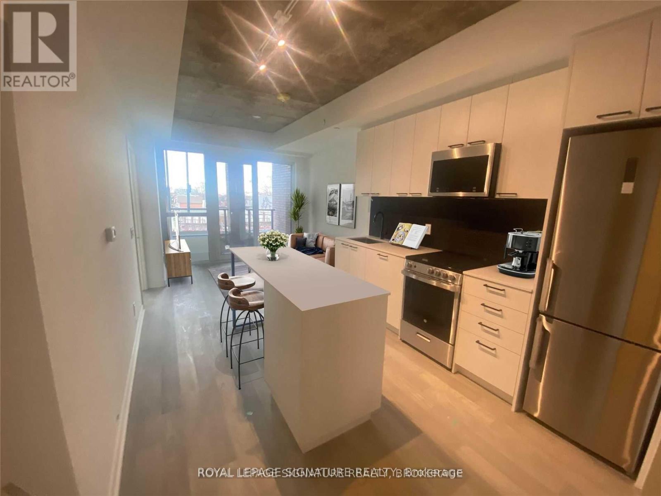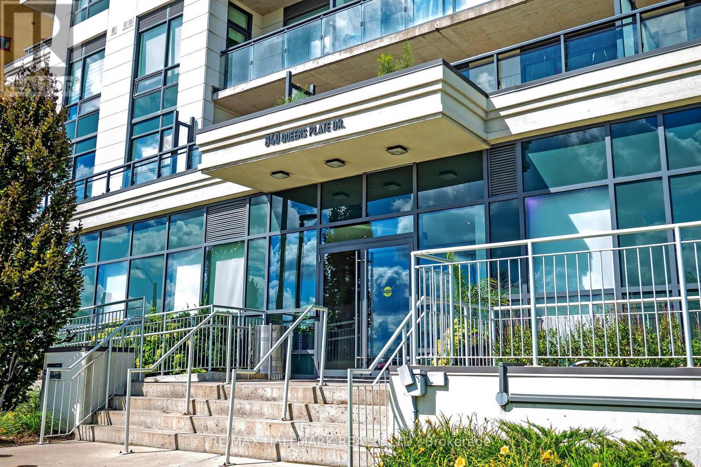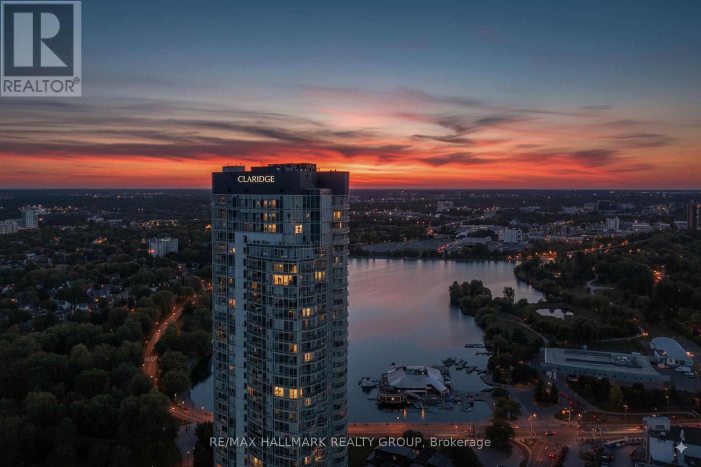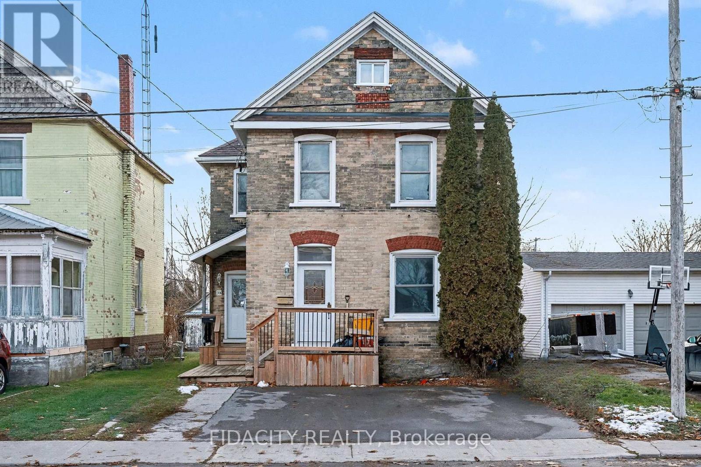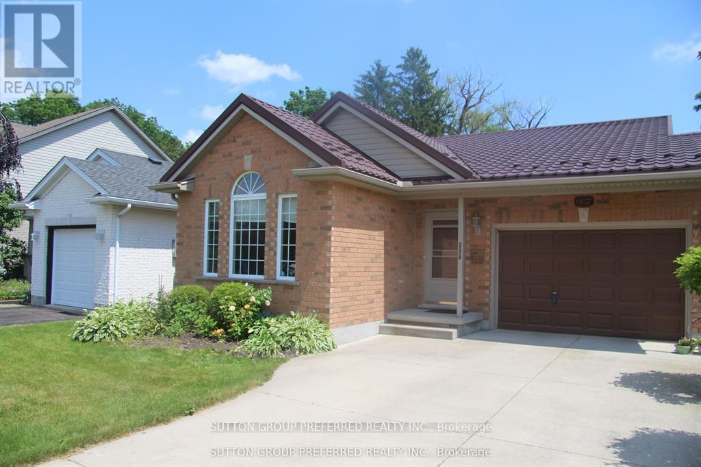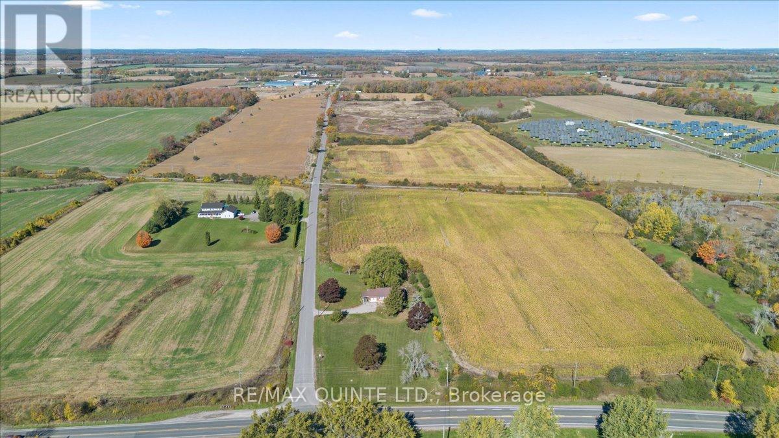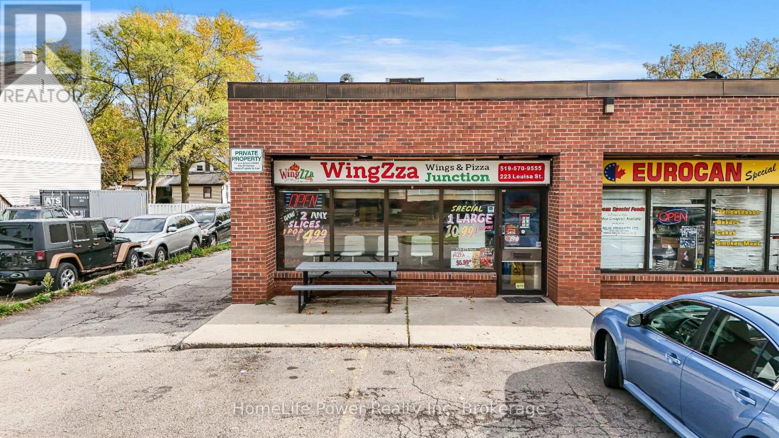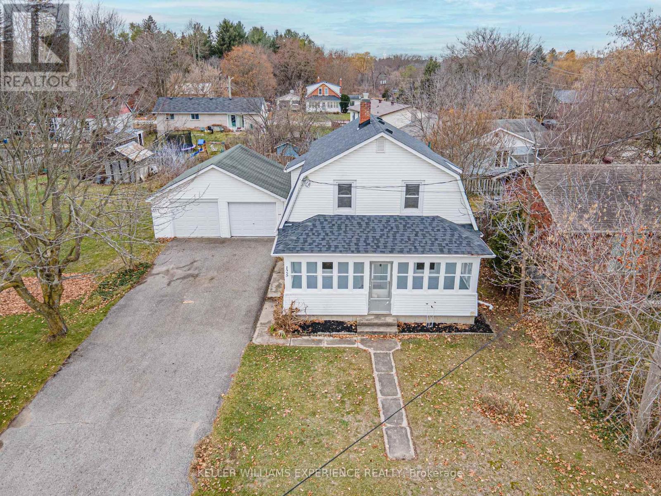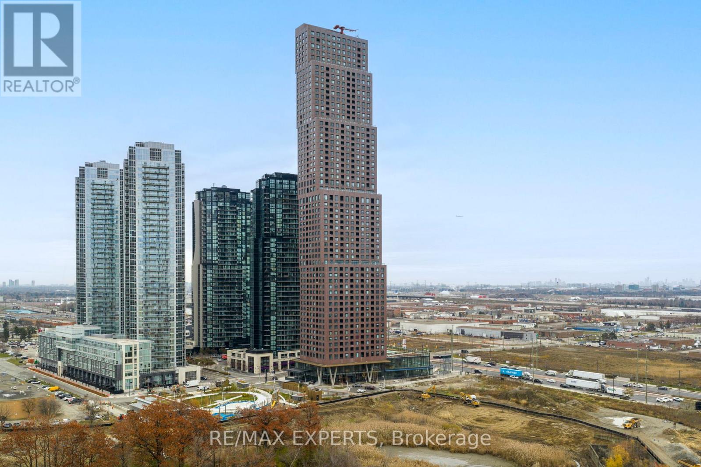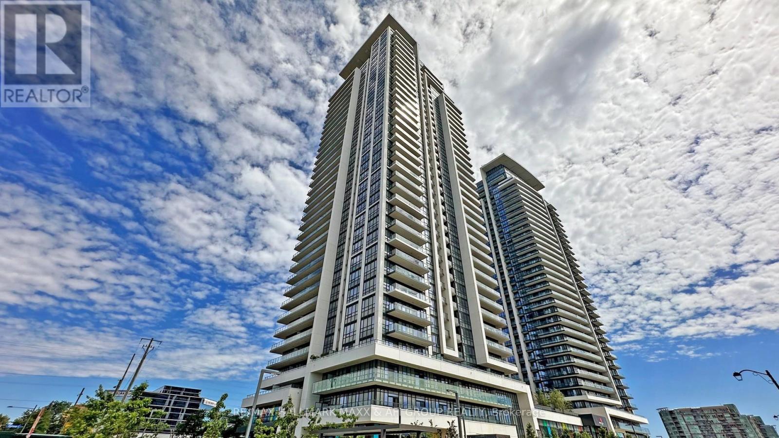32 Cottonfield Circle
Caledon, Ontario
Welcome to this meticulously maintained detached home with a double-car garage, nestled on a quiet and highly sought-after circle. This residence showcases a blend of luxury and functionality, beginning with an impressive custom double-door entry that leads into a bright main floor enhanced by rich hardwood flooring throughout. The formal living room boasts a large window complemented by elegant crown molding that adds a refined touch. Adjacent is a separate dining room with coffered ceilings. A dedicated office, enclosed with classic French doors and custom built-in cabinetry. The chef-inspired kitchen features top-of-the-line built-in stainless steel appliances, a spacious center island with premium quartz countertops, and extended custom cabinetry with under-cabinet lighting. Additional highlights include pot lights, a hidden pantry, and a seamless flow into the adjoining family room. This inviting space is finished with a stunning quartz feature wall, a gas fireplace, coffered ceilings, and ambient lighting. Upstairs, you'll find four spacious bedrooms. The primary retreat includes hardwood flooring, pot lights, a custom walk-in closet, and a luxurious 5-piece ensuite with dual vanities, a soaker tub, and a separate glass shower. The additional bedrooms are bright and generously sized. The finished basement offers even more living space with laminate flooring, pot lights, a bedroom, and rough-in for a future kitchen, perfect for extended family or an in-law suite. The exterior is equally impressive, with patterned concrete upgrades in both the front and backyard. The backyard oasis features a composite deck with built-in lighting and an 8-person spa swim pool, making it the ultimate space for entertaining. Ideally located in a family-friendly neighborhood, this home is within walking distance of Southfields Community Centre, shopping, places of worship, and parks and provides easy access to major highways. (id:49187)
416 - 1808 St Clair Avenue W
Toronto (Weston-Pellam Park), Ontario
This is your chance to live in the heart of St. Clair West! Enjoy a brand-new, never-before-lived-in luxury condo filled with natural light, modern appliances, and sleek finishes, plus fantastic building amenities. The spacious, open-concept layout gives the unit a bright and airy feel. Step outside your door to the St. Clair streetcar, Corso Italia, and Stock Yards shopping all just a short walk away. Dont miss out on this incredible opportunity to call this place home. Building amenities include a rooftop BBQ terrace and party room, outdoor firepit lounge area, games room, exercise room, and pet washing station. (id:49187)
1207 - 840 Queens Plate Drive
Toronto (West Humber-Clairville), Ontario
Attention First Time Home Buyers & Investors! Fantastic Opportunity at the Lexington Condominium.Visit this Sunlit 568 SQFT 1-bedroom, 1-bath condo with 9 ft ceilings, spacious indoor living area with an additional breathtaking 121 SQFT private outdoor space balcony. Views of green space, conservation land and spectacular view of the Toronto skyline. The sleekkitchen has stainless steel appliances, granite countertops, extended cabinetry with plenty of storage and prep space as well as breakfast bar. Upgraded pendant lighting illuminates the seating space. The generously sized bedroom includes a large walk-in closet. This gem is filled with natural light throughout. Custom blinds are included. Close to Hwys 27/427/401/409, shopping and Woodbine Casino andRacetrack, U of Guelph/Humber College, Hospital, Parks and much more. LRT and GO Station coming soon!! (id:49187)
3407 - 805 Carling Avenue
Ottawa, Ontario
Introducing the coveted New Safdie Model at Claridge Icon - Ottawa's tallest residential tower, rising elegantly above West Centre Town. This modern masterpiece redefines luxury condo living with flawless design, panoramic views, and an unrivalled lifestyle. Step inside to discover an open-concept layout adorned with floor-to-ceiling, wall-to-wall windows, immersing the residence in natural light while framing breathtaking southeast vistas of Dow's Lake, the city skyline, and beyond. Multiple access points lead to a spectacular wraparound balcony, the perfect stage for entertaining or enjoying serene morning coffees above the city. The gourmet kitchen is a showcase of refined minimalism, featuring sleek white cabinetry, premium integrated appliances including two built-in ovens, a cooktop, and a built-in coffee machine, all anchored by a stylish breakfast bar. Flow seamlessly into the expansive living and dining area where rich hardwood floors and clean architectural lines create an ambiance of understated elegance. Retreat to the serene primary suite, complete with a spacious walk-in closet and spa-inspired ensuite boasting a walk-in rain shower. A second bedroom and a luxurious 4-piece bath with rain shower provide comfort and versatility, while in-unit laundry adds convenience. This residence is complemented by two underground parking spaces & a storage locker, ensuring both practicality and prestige. Claridge Icon residents enjoy a curated collection of world-class amenities including 24hr concierge, indoor pool, sauna, fitness centre, rooftop terrace with community BBQs, elegant party & meeting rooms, guest suites for visiting friends & family and ample visitor parking. Situated at the nexus of culture and convenience, you are steps from the Rideau Canal, NCC walking trails, vibrant Little Italy with its cafés and restaurants and enjoy the ease of effortless public transit access right at your doorstep. Available For Rent. Monthly Rent: $4,995.00 + Hydro. (id:49187)
38 Winnifred Street N
Smiths Falls, Ontario
Centrally located duplex offering excellent flexibility for investors or owner-occupiers.The upper unit is a well-maintained 1-bedroom plus den, currently rented at $650/month plus hydro (well under market rent). The layout provides an easy opportunity to convert the den into a second bedroom, creating additional future value.The main floor unit is a spacious 2-bedroom, recently rented for $1,750/month, and is now vacant and ready for new tenants or immediate occupancy.Situated within walking distance to shopping, restaurants, the library, theatre, Town Hall, and the new Town Square, this property offers convenience and strong rental appeal. A solid opportunity with noteworthy upside in a growing community. Landlord pays: water & gas, tenants pay Hydro) units have separate Hydro metres. each unit has their own laundry facilities. (id:49187)
6657 Beattie Street
London South (South V), Ontario
This beautifully maintained 4-level back split offers exceptional versatility for anyone seeking a comfortable, condo-style home. The spacious eat-in kitchen opens seamlessly to the cozy family room below, creating an inviting space for everyday living and entertaining. The home features a concrete driveway, a durable steel roof, and is located on Beattie in the desirable newer section of Lambeth. The primary bedroom includes its own ensuite, while the third level offers another generously sized bedroom and an additional full bathroom. The fourth level provides convenient laundry and mechanical areas. The oversized garage and wide driveway. Located in lovely Lambeth. (id:49187)
0 Conley Road
Prince Edward County (Hallowell Ward), Ontario
42 acres of prime farmland currently used by Highline Mushrooms. (id:49187)
223 Louisa Street
Kitchener, Ontario
Low Rent | No Franchise Fees | No Royalty. Fantastic opportunity to own a growing and popular pizzeria & wings restaurant in the heart of Kitchener, just minutes from Downtown and Uptown Waterloo. Known for its delicious food, great service, and loyal customer base, this turnkey operation comes with ultra-low rent, growing sales, and all equipment, inventory, and branding included. Excellent potential to increase revenue by adding new menu items such as an indian restaurant, shawarma, pasta, appetizers, and desserts. The current owner is willing to provide training for a smooth transition. Detailed financials available for serious buyers. Do not walk directly to the store. (id:49187)
138558 Grey Rd 112 N
Meaford, Ontario
Set atop sought-after Irish Mountain in the Township of Meaford, this 78-acre property offers the perfect blend of workable land, privacy, and unmatched panoramic views of Georgian Bay-a dream setting for farmers, hobby farmers, or anyone seeking a rural lifestyle with room to grow. The two-storey farmhouse features updated windows, gas heat, and a practical layout including a large primary bedroom with walk-in closet and ensuite, two additional bedrooms, a main-floor office, family room, and laundry. A double garage and spacious workshop provide excellent space for equipment, tools, or farm operations. While the home could benefit from some updating, it holds tremendous potential to become a standout agricultural or homestead property. With its expansive acreage, prime location, and incredible views, this is a rare opportunity to build the farm or rural retreat you've always envisioned. (id:49187)
125 Raglan Street
Essa (Angus), Ontario
Charming Family Home on a Rare Double Lot in Angus! Full of character and warmth, this freshly painted home offers a bright, functional layout complemented by some updated flooring. The main level features an inviting eat-in kitchen, a bright living room that opens to the dining room, a convenient 2-piece bath, and a beautiful sunroom - perfect for morning coffee or unwinding at the end of the day. Upstairs, you'll find three comfortable bedrooms, a full bathroom, generous closet space, and a large hallway linen closet. The basement adds great versatility with a 4th bedroom, laundry area, cold cellar, and plenty of storage. Outside, the 24' x 23' detached garage provides extra parking, hobby space, or an ideal workshop. Set on this rare oversized lot directly across from the public school, this home is walking distance to parks, recreation, shopping, and restaurants. Only minutes to Base Borden, Alliston, and Barrie - ideal for families and commuters alike. (id:49187)
1010 - 2920 Highway 7 Road W
Vaughan (Concord), Ontario
Welcome To 2920 Highway 7 Rd, Unit 1010, A Sleek, Modern 1-Bedroom, 1 Bathroom Condo, Offering 560 Sq Ft Of Thoughtfully Designed Living Space And 1 Owned Parking Space $$$. Low Maintenance Fees!!!! Great For First Time Home Buyer. This Bright, South-Facing Unit Boasts Unobstructed Views And An Open-Concept Layout Complemented By Contemporary Finishes Throughout. The Kitchen Area Has Whirlpool Appliances And Overlooks Bright South Views. Perfect For A 2-4 Person Dining Table Or Kitchen Island With Seating Built In. Your Primary Bedroom Is A Fantastic Size With Its Large Floor-To-Ceiling Window And Double Closet. The Spacious Entryway Provides A Functional And Inviting Transition Into The Suite, While Floor-To-Ceiling Windows Fill The Space With Natural Light Even On Those Cloudy Days. Your Balcony Is Open And Unobstructed, Overlooking The Pool And The City. Enjoy The Convenience Of 1 Included Parking Space And A Full Range Of Luxury Amenities In This Brand-New, Iconic Urban Landmark Tower By The Cortel Group. Residents Have Access To An Outdoor Pool, Party Room, Games Room, State-Of-The-Art Gym, Kid's Playroom And 24/7 Concierge. Located In The Heart Of Vaughan's Rapidly Growing Urban Centre, You're Minutes To Walmart, Costco, Major Highways 400 & 407, The VMC Subway Station, YMCA, Vaughan Mills, And Countless Cafés, Bakeries, Restaurants, And Daily Conveniences. (id:49187)
2615 - 38 Gandhi Lane
Markham (Commerce Valley), Ontario
Welcome to this stunning 1+Den suite on the 26th floor, offering a bright and spacious 648 sq ft layout with stylish finishes and a highly functional floor plan. Enjoy unobstructed north-facing views that provide beautiful natural light throughout the day while keeping the home comfortably cool in the summer. Completed in 2022, this modern building offers contemporary design, top-tier amenities, and exceptional convenience. The open-concept living and dining area is ideal for both everyday comfort and entertaining, featuring a seamless flow that leads to the private balcony. The kitchen showcases sleek cabinetry, stainless steel appliances, and efficient use of space. The bedroom offers excellent proportions and a large window, making it both bright and relaxing. A standout feature of this unit is the enclosed den-complete with two sliding doors-providing privacy and versatility rarely found in newer condos. The den can easily function as a second bedroom or office/quiet study space, making this home suitable for professionals, small families, or anyone seeking extra room. Additional features include in-suite laundry, a modern bathroom, quality finishes, and a welcoming foyer area. Residents enjoy access to excellent building amenities such as a fitness center, party room, concierge, visitor parking, and more-perfect for today's urban lifestyle. Located in a highly desirable area, you're minutes from transit, shopping, restaurants, parks, and daily conveniences. Whether you're a first-time buyer, investor, or downsizer seeking comfort and modern living, this 1+Den suite offers outstanding value, a smart layout, and a prime location in one of the city's most vibrant communities. (id:49187)

