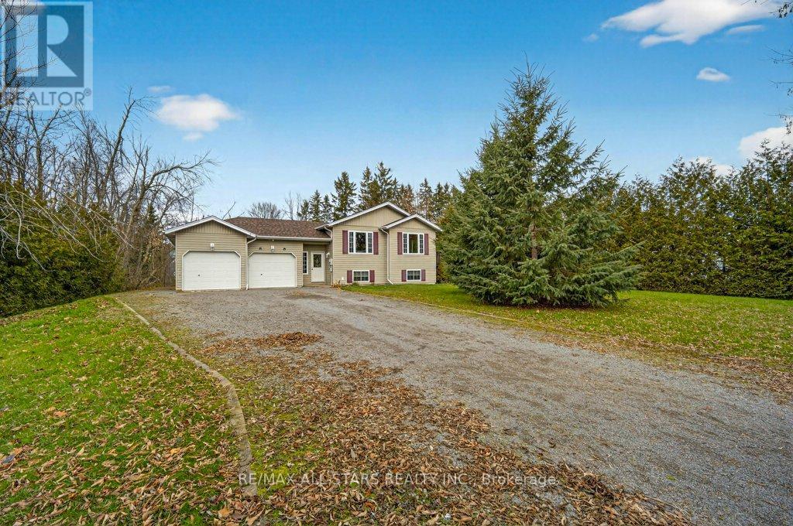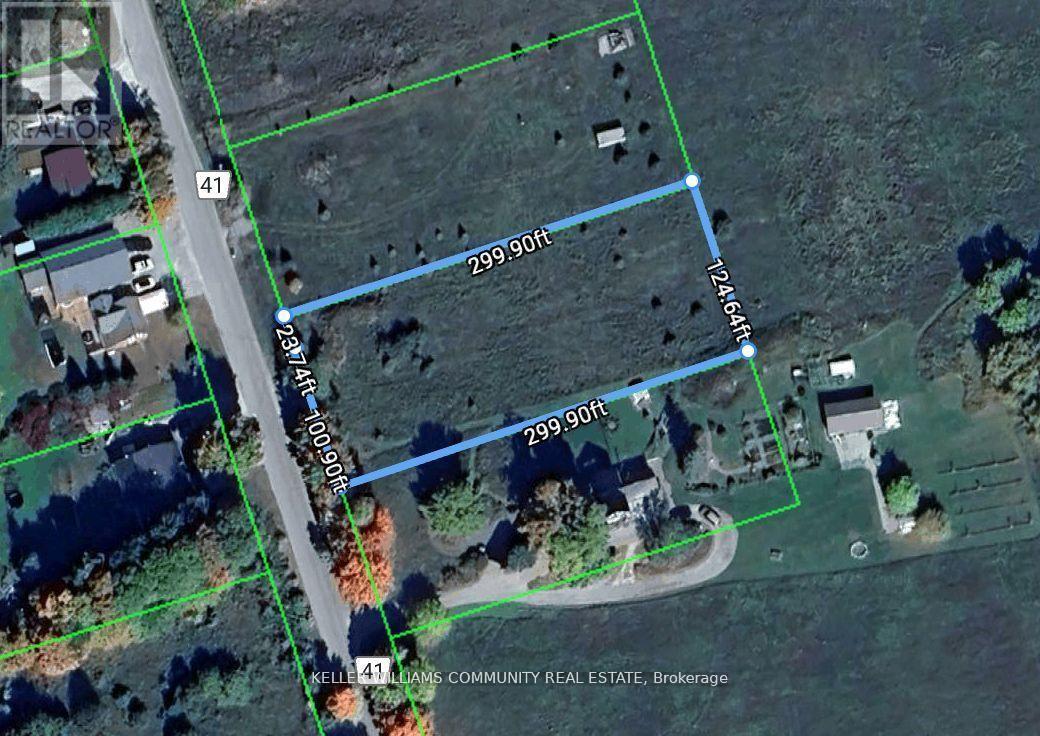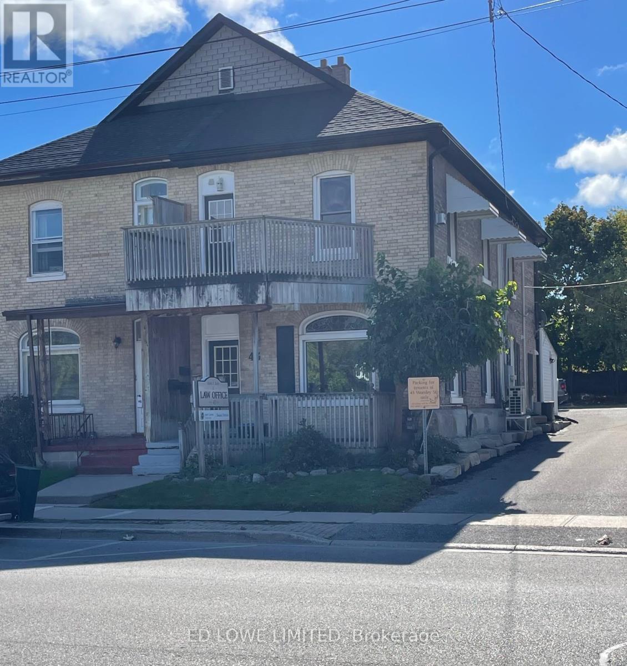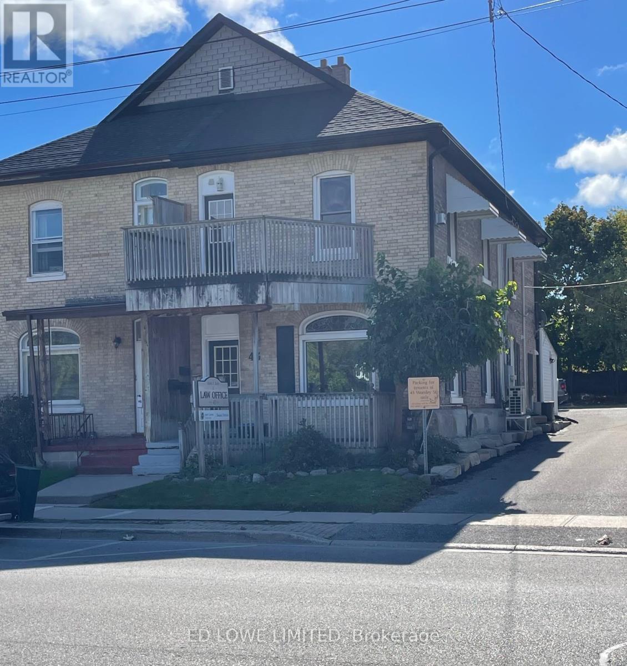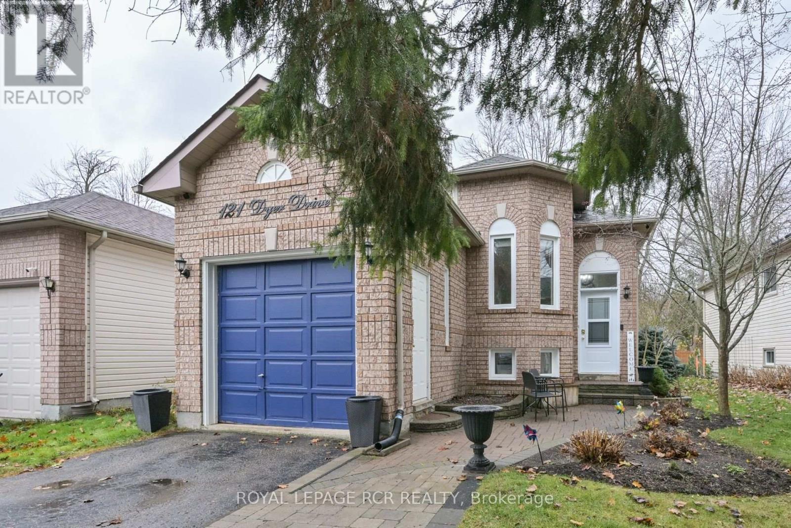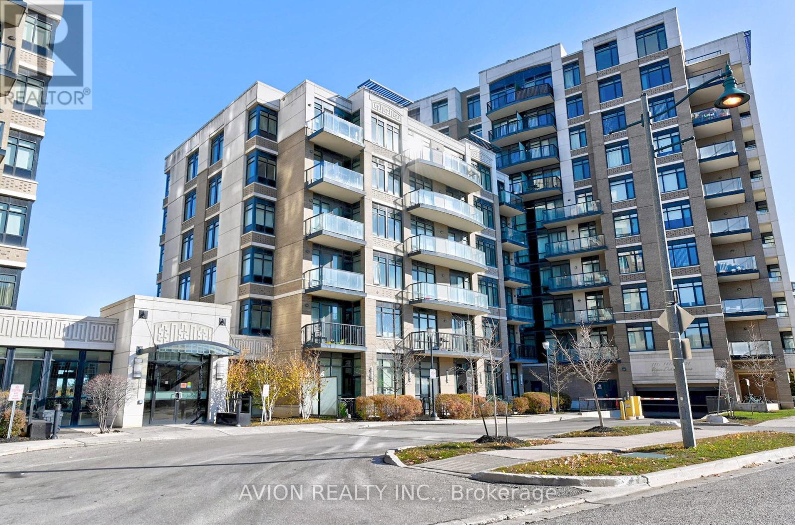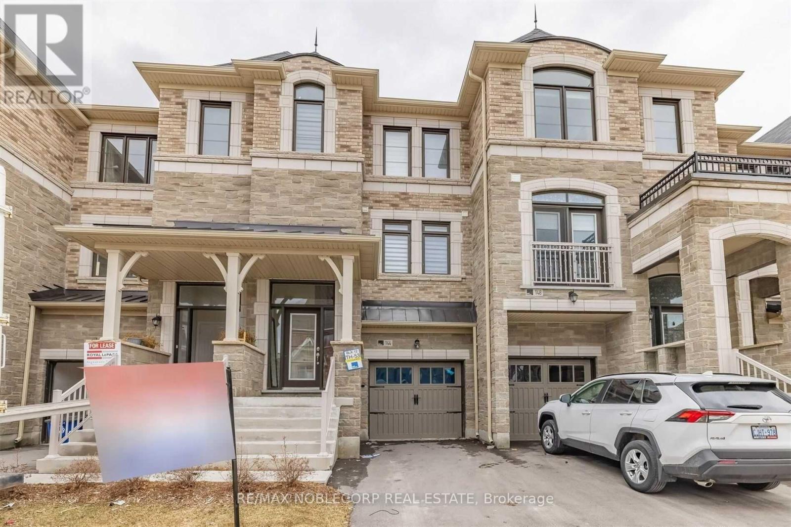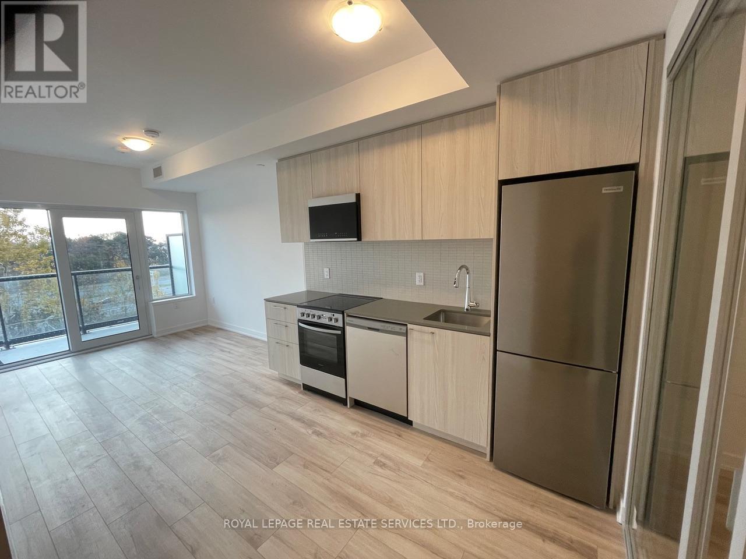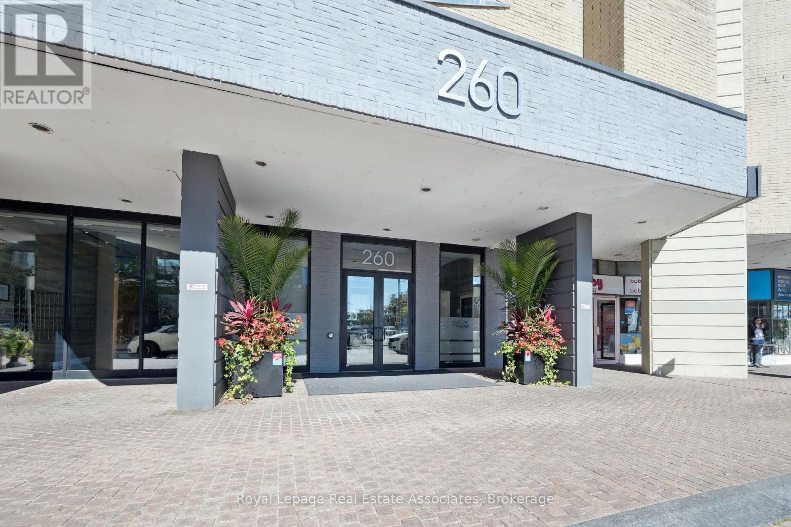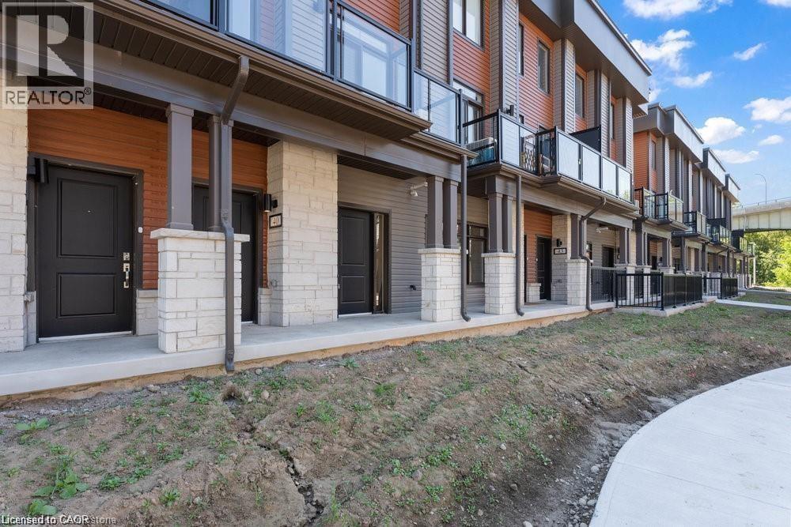11 Grandview Drive
Kawartha Lakes (Omemee), Ontario
If space, comfort, and versatility are at the top of your wish list, this impressive raised bungalow checks all the boxes. Featuring 3 well-appointed bedrooms, 2 bathrooms on the main floor with 2 additional bedrooms and one bathroom on the lower level, this home offers an ideal setup for larger families, multi-generational living, or those who simply enjoy extra room to spread out. The main level offers a bright, functional layout with plenty of room for both everyday living and hosting guests with a primary bedroom that features a full ensuite. Downstairs, you'll find a generous recreation area perfect for a playroom, home theatre, or casual entertaining space, along with two comfortable bedrooms and ample storage options. An attached double car garage adds everyday convenience and extra space for vehicles, outdoor gear, or workshop needs. This thoughtfully designed home delivers a perfect balance of practicality and comfort, making it an excellent choice for families looking for space to grow and is located in a sought-after waterfront community with access to Pigeon Lake and the Trent system via the local cottagers' association (only $25/year). (id:49187)
372 County 41 Road
Kawartha Lakes (Bexley), Ontario
Welcome to 0.858 acres of vacant land, ideally situated just north of 372 County Road 41 in the peaceful rural community of Bexley, Ontario. With a well already installed, this property offers an excellent opportunity to build your dream home or country retreat. Enjoy the serenity of rural living while being only a short drive from Coboconk, Kirkfield, and Fenelon Falls, where you'll find the Trent-Severn Waterway, Balsam Lake Provincial Park, local shops, schools, and recreational trails. Experience the perfect blend of tranquility and convenience-ideal for families, hobbyists, or anyone looking to embrace a relaxed, countryside lifestyle. (id:49187)
43 Worsley Street
Barrie (City Centre), Ontario
This well-maintained commercial building offers a total of 1,620 sq. ft. of functional and versatile space. Main Floor - 470 sq. ft. Welcoming reception area, private office, kitchenette, washroom. Second Floor 940 s.f. - Three offices, including one with access to a private balcony, kitchenette with fridge, 4-piece washroom. Building has newer windows and high ceilings throughout. Note: Gas fireplace is not operational. 5 dedicated parking spots. Excellent proximity to banks, the courthouse, library, professional services, beach area, and parks/trails. Tenant responsible for utilities (id:49187)
Ground Fl - 43 Worsley Street
Barrie (City Centre), Ontario
Well maintained commercial building with 470 s.f. Ground floor space available. Includes reception, office, kitchenette and washroom. 2 parking spots. Excellent proximity to restaurants, banks, Court House, library and many other professional businesses, as well as beach area, parks and trail. Building has newer windows and high ceilings throughout. Tenant to pay electric heat and hydro and HST on rent. Otherwise gross lease. Can be leased with 2nd Fl as a whole building (1620 s.f.) (id:49187)
2nd Fl - 43 Worsley Street
Barrie (City Centre), Ontario
Well maintained commercial building with 940 s.f. 2nd Floor Office space for lease. Includes 3 offices, 1 has a balcony, 4 pc washroom, kitchenette w/fridge. 3 parking spots. Note gas fireplace not operational. Newer windows, high ceilings. Excellent proximity to restaurants, banks, Court House, library and many other professional businesses, as well as beach area, parks and trail. Tenant to pay electric heat and hydro. Can be leased with Ground Floor as a whole building (1620 s.f.) (id:49187)
121 Dyer Drive
Wasaga Beach, Ontario
Calling all Buyers! Perfectly priced to fit your budget - ideal for first-time homebuyers or those looking to downsize! We've loved making memories in this home, but it's time for our next chapter - and we know this home will bring you just as much joy. This charming 2+2 bedroom home is filled with beautiful natural light, thanks to new windows installed in 2023. The eat-in kitchen offers plenty of cabinet space and includes a new fridge and stove. The cozy living area is just the right size for relaxing evenings or visiting guests. Downstairs, the finished den provides a great space for a home gym, office, or guest area. Step outside to the back deck, perfect for barbecues and outdoor dining - surrounded by mature trees offering privacy and shade on sunny days. (id:49187)
507 - 131 Upper Duke Crescent
Markham (Unionville), Ontario
Welcome To This Immaculately Upgraded 1 Bedroom + Den Condo Offering 675 Sq Ft Of Functional Living Space In One Of Markham's Most Sought-After Communities. This bright, inviting suite features a completely unobstructed wide-open view and a private balcony that fills the home with natural light. 9 ft ceilings run throughout, enhancing the spacious and modern feel.The entire suite has been freshly painted, upgraded with brand-new high-quality engineered laminate flooring, and professionally deep-cleaned - truly move-in ready. All appliances are in excellent, like-new condition; the dishwasher and oven have never been used.The modern kitchen stands out with a large central island, perfect for cooking, dining, and entertaining. It is also upgraded with an AquaKing multi-stage RO water purification system, providing clean, purified drinking water and healthier living.The versatile den can function as a home office or easily convert into a second bedroom. A beautifully tiled balcony adds a refined outdoor touch.Residents enjoy resort-style amenities, including an indoor pool, fitness centre, party room, and 24-hour concierge. Steps to the future York University Markham Campus, Cineplex VIP, restaurants, cafés, grocery stores, and all the conveniences of downtown Markham. Easy access to Hwy 407, GO Transit, and Viva Transit. (id:49187)
144 Sunset Terrace
Vaughan (Vellore Village), Ontario
Gorgeous Freehold Townhouse In Vellore Village. Welcome To This Beautiful 3+1 Bed, 3 Bath Home. This Well Maintained Home Offers A Blend Of Comfort, Style And Convenience, With Many Upgrades Done To Enhance The Overall Living Experience. Step Inside To Find An Open-Concept Living Area Filled With Natural Light, Featuring Hardwood Floors And A Cozy Fireplace. Kitchen, Includes Walk-Out Onto Deck, Appliances (Stove, Fridge And Dishwasher). The Primary Bedroom Features A Walk-In Closet And A 4-Pc Ensuite. Additional Bedrooms Provide Plenty Of Space For Family, Guests, Or A Home Office. Enjoy Outdoor Living With A Walkout To The Fully Fenced Backyard, Perfect For Entertaining Or Leisurely Enjoyment. Located Right At Major Mackenzie Dr W & Weston Rd, You're Just Minutes From Vaughan Mills, Canada's Wonderland, Cortellucci Vaughan Hospital, Vaughan Metropolitan Centre, Great Schools, Parks, Dining, Shopping And More! This Impressive Home Is Move-In Ready! (id:49187)
208 - 7439 Kingston Road
Toronto (Rouge), Ontario
Beautiful, brand new 1-bedroom, 1-bathroom condo next to Rouge Urban National Park. Close to transit, amenities and transport links. Kitchen features stainless steel appliances (fridge, stove, dishwasher and microwave) as well as quartz counter tops. Ensuite washer and dryer. Enjoy the comfort of your new home, with nature trails on your doorstep. Window blinds will be installed prior to occupancy. (id:49187)
2805 - 115 Mcmahon Drive
Toronto (Bayview Village), Ontario
Modern Elegance In Bayview Village | Concord Adex High-Rise Corner | Rare 2- Bed, 1 Bath High-Floor Corner Suite With Bright NE Views, 9 Ft Ceilings & Floor-To-Ceiling Windows. Freshly Painted With Upgraded Pot Lights, Sleek Laminate Floors & A Modern Kitchen Featuring Built-In Euro Appliances, quartz Counters & Backsplash. Resort-Style Amenities: 24 Hr Concierge, Gym, Bowling, Tennis, Basketball, Pet Spa & More. Steps to Subway/GO/Oriole, Minutes to 401/404, Bayview Village & Fairview Mall. Move-In Ready! (id:49187)
1004 - 260 Queens Quay W
Toronto (Waterfront Communities), Ontario
This bright and spacious suite offers a rare combination of comfort, location, and iconic Toronto views. Featuring a sprawling open-concept layout with nearly 800 square feet of living space, this home is filled with natural light streaming through wall-to-wall windows that frame spectacular scenes of Lake Ontario, the Rogers Centre, and the CN Tower. Updates include brand new California ceilings throughout (2025), freshly painted (2025), new carpet in primary bedroom (2025) painted, and new light fixtures (2025). You will not find better value in the heart of downtown Toronto. The suite feels airy and inviting from the moment you step inside the front door. The open concept living and dining area is bigger than most your will see and providing endless flexibility including creating a 2nd bedroom, or your own work-from-home setup by adding a den! The kitchen is smartly laid out with ample cabinetry, stainless-steel appliances, and convenient in-suite laundry. The large bedroom offers peaceful rest with plush carpeting, mirrored closets, and bright city views, while the full bathroom adds functional comfort. With a walk score of 99, you're just moments from the waterfront, Rogers Centre, Union Station, and the city's top dining and entertainment. When you're ready to unwind, the buildings rooftop terrace awaits, offering a barbecue area, plenty of seating, and panoramic views of the skyline and lake Ontario. If you're lucky enough, you'll also be able to catch the Blue Jays playing when the Rogers Centre dome is open! The condo also comes complete with a locker and parking space, as well as inclusions within the maintenance fees, such as free cable and internet. Whether you're a first-time buyer, urban professional, or investor, this downtown gem delivers unbeatable value for this amount of square footage in the heart of Downtown Toronto. (id:49187)
2 Willow Street Unit# 41
Paris, Ontario
Exceptional location! Enjoy this fantastic move-in ready bungalow townhome situated right beside the Grand River. The open concept layout features a large sun-filled living room, 2 bedrooms and 2 bathrooms. Perfect, modern kitchen with stainless steel appliances and granite countertops. Head to back of the unit to find 2 great sized bedrooms with the primary bedroom offering a 3 pc ensuite, walk in closet and private balcony. Convenient in-suite laundry. Close to downtown, amenities and easy highway access. Simply unpack & relax. (id:49187)

