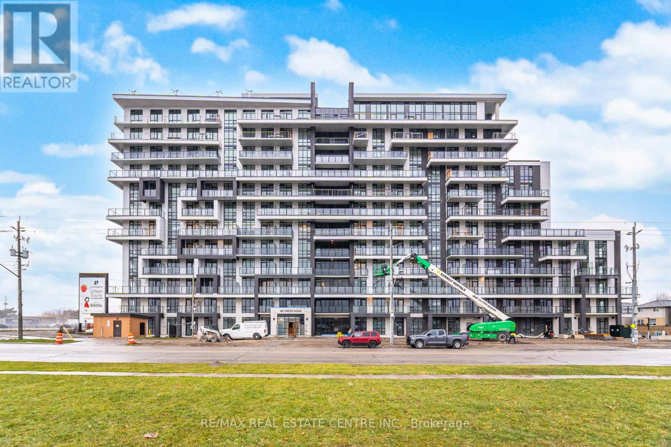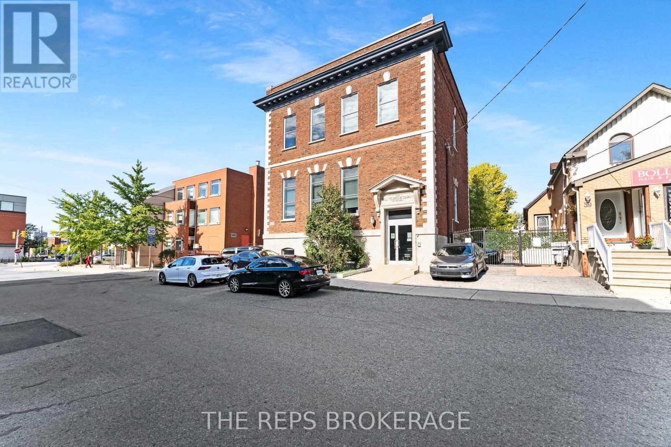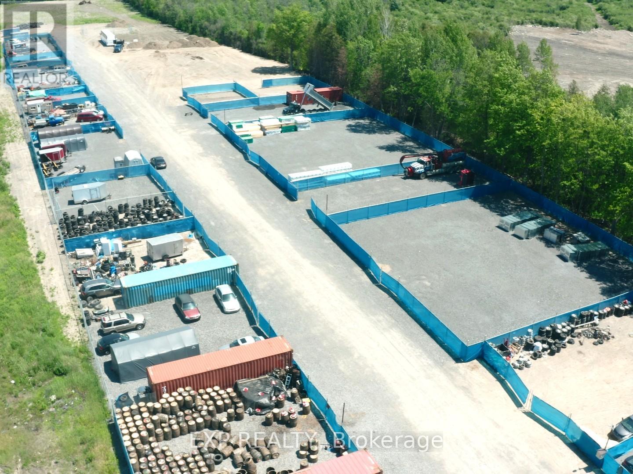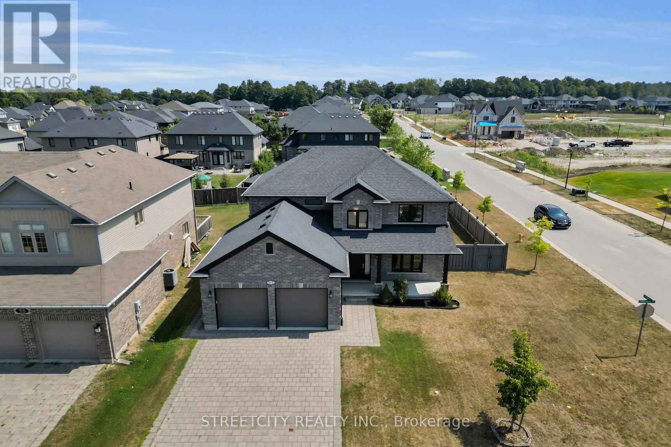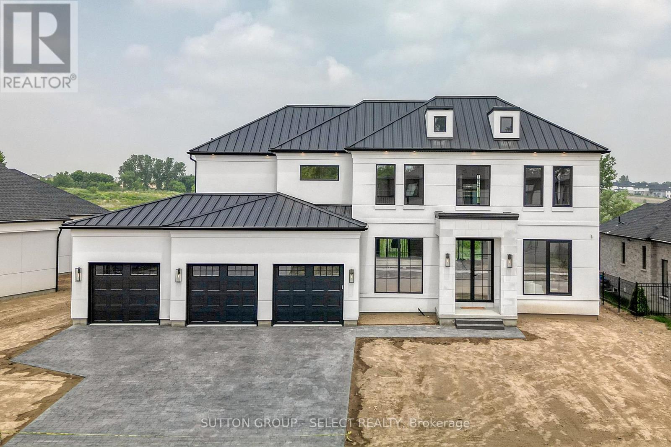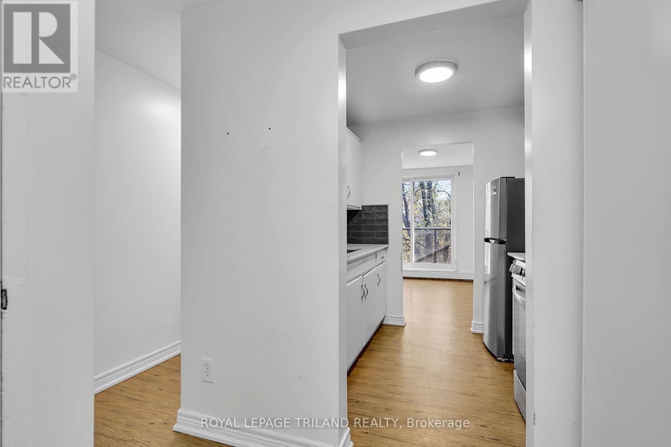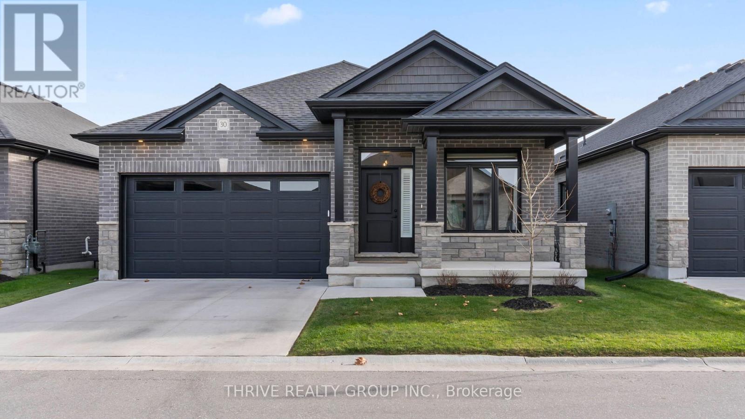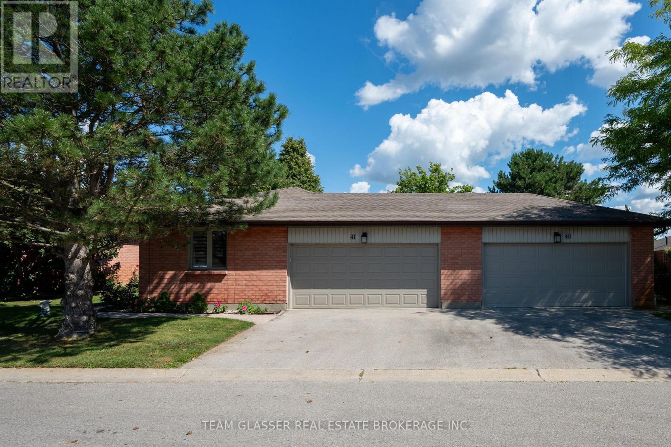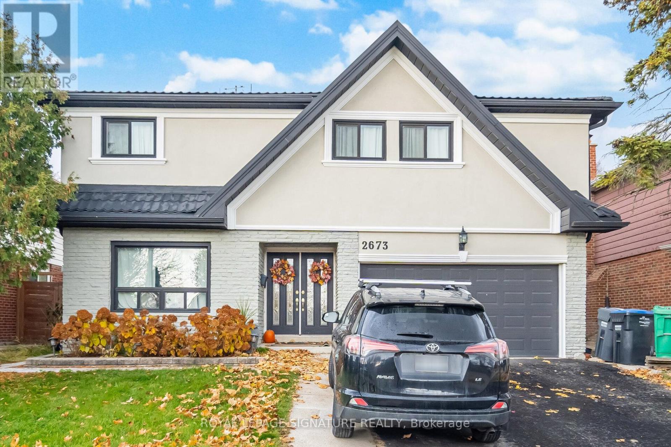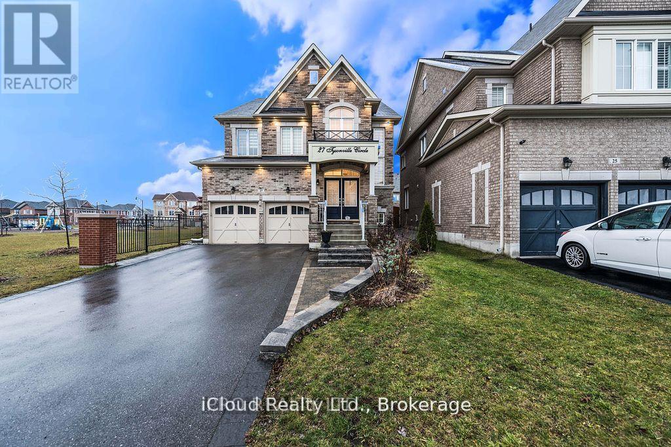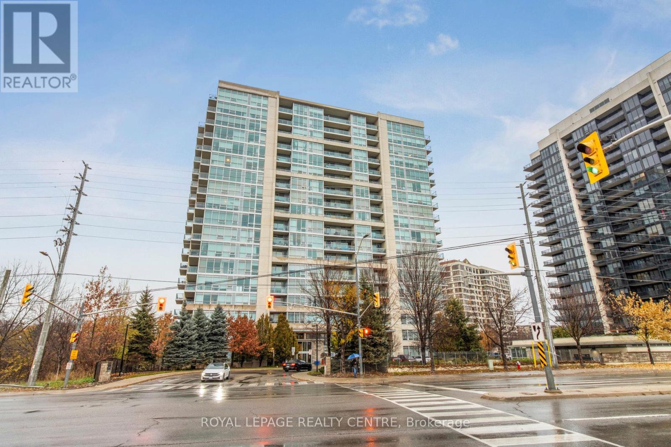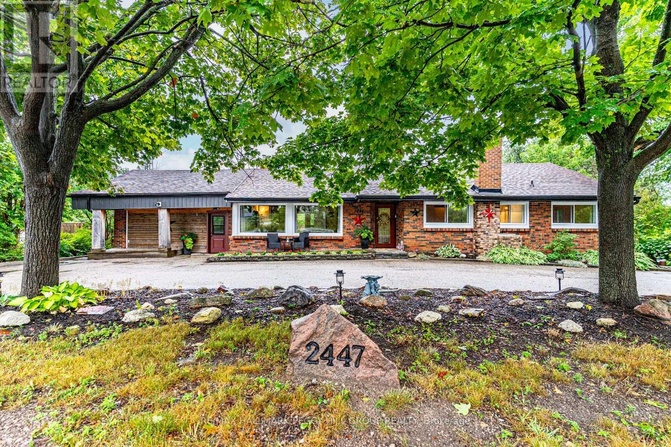405 - 461 Green Road
Hamilton (Stoney Creek), Ontario
Lakeside Living for Lease at 461 Green Rd, Hamilton!Enjoy this bright and modern 1-bedroom + den condo(669 sq ft + 37 sq ft balcony) just steps from Lake Ontario. Featuring an open-concept layout, large windows, a spacious living/dining area, and a versatile den perfect for a home office. The kitchen offers ample cabinetry and stainless-steel appliances, with in-suite laundry and a stylish 4-piece washroom for added convenience.Includes 1 underground parking space and 1 locker.Nearby Amenities include Waterfront trails, parks & Van Wagner's Beach Quick access to the QEW Close to Costco, Walmart, restaurants & daily conveniences Near the future Confederation GO Station, Short drive to Mohawk College & Stoney Creek amenitiesLocated in a quiet, well-managed building with a fitness room, party room, rooftop terrace & visitor parking. (id:49187)
43-45 Eccles Street W
Ottawa, Ontario
Tremendous value in this architecturally stunning all-brick asset in the heart of one of Ottawa's most dynamic neighbourhoods. 43-45 Eccles is an impeccably maintained, fully renovated 2-storey heritage-style building with high ceilings on every level, copper doors, and oversized windows on all sides, plus a separate stand-alone retail building connected by an internal staircase and 11 on-site parking spaces. The main level features a modern tech-style office with glass partitions, mezzanine, boardrooms, two bathrooms, a kitchen, and multiple offices. The second level offers a wide open, versatile space with soaring ceilings, huge windows, boardroom, mezzanine, two bathrooms, and kitchenette - ideal for office, studio, creative users, or congregation. The stand-alone main floor retail space boasts high ceilings, extensive glazing, three offices, staff room, kitchen, and two bathrooms. The lower level is leased to an architectural design firm, providing immediate income. A substantial electrical capacity supports intensive server, studio, or light manufacturing uses. Perfect opportunity to owner-occupy part of the building while benefiting from rental income, or keep fully leased as a trophy investment. Prime central location between Little Italy and Chinatown, minutes to downtown, Lebreton Flats, LRT, Ottawa Civic Hospital, highways, and interprovincial bridges. Bright spaces, secure fob access, and striking architecture make this a rare offering. (id:49187)
22 - 6571 Bank Street
Ottawa, Ontario
3 Industrial Outdoor Storage lots for lease. Sizes range from 4,200 sq ft up to 20,000 sq ft. Lease terms are negotiable, short or long-term. Excellent outdoor self-storage facility with fully fenced and locked yards, video surveillance, professional service, easy 24/7 access. Perfect for all your industrial outdoor storage needs. (id:49187)
102 Timberwalk Trail
Middlesex Centre (Ilderton), Ontario
Step Inside and you'll find this bright 2018 Marquis built home, designed for families in mind. The Main floors 9' ceilings and grand vaulted entryway provide a bright and airy foyer. Through the large dining room sits the eat in kitchen, which showcases plenty of cabinetry for growing families with a walk in pantry, great for entertaining!. The family room is cozy with a gas fireplace and large windows with peaceful views to the large yard. You have enough room for a pool oasis, plenty of room for backyard fun, and still room left over for gardens and games. Upstairs you'll find 3 generous bedrooms. The Primary bedroom, showcases a 5 Pc Ensuite with soaker tub, walk in shower and large walk in closet. The lower level is ready for your finishing touches. Roughed in for an additional bathroom, large windows for additional bedrooms or, in law suite potential, and ample space to let the kids run wild with sports and toys. Located on a quiet street with the Rail Trail, Timberwalk pond, and playground, all just steps away. If you dream about moving to the perfect small town, but don't want to miss out on the conveniences of the big city. Ilderton is the perfect place to call home and only an 8min drove to North London. With an amazing fall fair, Arena, annual community events, and the perfect main street with restaurants and boutique stores. Ilderton makes for a perfect community to call home. You don't find new homes with lot sizes this big, and in such an amazing family neighbourhood. You will love to call this home! (id:49187)
169 Edgewater Boulevard
Middlesex Centre (Kilworth), Ontario
Currently under construction, Timeless design offering 4 spacious bedrooms and almost 4000sqft. with endless upgrades. Located in the desirable neighbourhood of Edgewater Estates, only steps from Komoka provincial parks, trails, nature and still close to amenities. The main floor is open concept with a wall of windows and an oversized sliding door to the covered patio. The kitchen has beautiful custom cabinetry to the 10 ft ceilings. Glass detail in the display cabinets, quartz counters, custom range hood and high end appliances. Through hidden pocket doors you find a large mudroom and a pantry that can serve as a full second kitchen. The main floor also features a private office space, gas fireplace in the living room and a 2 storey entrance way. The staircase is grand and elegant with plenty of natural light. The primary bedroom has views of open space. A beautiful ensuite with a glass shower and freestanding soaker tub. The walk-in closet is lined with cabinetry for maximum storage. The well planned laundry room offers hidden hampers and quartz folding counters. The second bedroom offers a private ensuite and walk-in closet. All rooms are spacious with great views and hardwood floors. This impressive home sits on a lookout lot backing onto the pond with a 3 car garage. Photos are of past model home. (id:49187)
301 - 294 Saulsbury Street
Strathroy-Caradoc (Nw), Ontario
Experience refined living and exceptional convenience in this beautifully updated third floor, two bedroom unit, perfectly situated in the heart of Strathroy. The space features two generous bedrooms, a contemporary four piece bathroom, and a sleek, modern kitchen complete with stainless steel appliances that blend style with everyday functionality. Step outside onto your private balcony, an inviting place to unwind and enjoy the outdoors. On site coin laundry adds to the convenience, and parking is available for $50 per month per spot. Water and heating are included in the rent, with electricity extra. Ideally located just moments from Strathroy Hospital, as well as shopping, restaurants, parks, and scenic walking trails, this unit offers the charm of small town living with effortless access to local amenities and Highway 402. (id:49187)
30 - 383 Daventry Way
Middlesex Centre (Kilworth), Ontario
Welcome to beautiful Kilworth Heights! Just minutes from Komoka Provincial Park and a short walk to the future Crestview Crossings amenities and the upcoming Catholic elementary school on Crestview Drive, this location is truly ideal for planting roots and settling in.Perfectly positioned within the community at 383 Daventry Way, this vacant land condo built by Warrington Homes offers luxurious living from top to bottom. Clean, bright, and meticulously maintained, the home features hardwood flooring, 8-foot doors, and an open-concept layout filled with natural light.With 2+1 bedrooms, 3 full bathrooms and a spacious mudroom attached to the double car garage, the thoughtful floor plan is designed for comfort. The spacious primary suite includes a walk-in closet and a stunning 5-piece spa-inspired ensuite complete with a double vanity, glass shower, and a relaxing soaker tub.The kitchen is a standout with custom cabinetry, stainless steel appliances, quartz countertops, under-cabinet lighting, gas stove, and a dedicated drinking faucet equipped with a two-stage filtration system.The bright, fully finished basement adds impressive living space, featuring luxury vinyl plank flooring, an oversized family room with a wet bar and bar fridge, a spotless laundry room with tiled floors, a generous bedroom with an egress window, and a third full bathroom with a double vanity. The lower level storage room offers ample space, a tankless hot water heater and a recirculating pump that provides instant hot water throughout the home. The beautifully landscaped, fully fenced backyard offers privacy and a concrete patio - perfect for relaxing or entertaining. Full of upgrades, ideally located, and cared for with exceptional pride, this home is truly the crown jewel of the community. Come see it for yourself! (id:49187)
41 - 55 Fiddlers Green Road
London North (North P), Ontario
Welcome to this beautifully maintained end-unit bungalow condo offering the perfect blend of comfort and convenience. This bright and spacious home features 2 bedrooms plus a versatile den, ideal for a home office or guest space. With 2.5 bathrooms and hardwood floors throughout, the layout is both stylish and functional.The attached garage adds everyday convenience with entry to the home, while the low-maintenance condo lifestyle allows you to enjoy more of your time. (id:49187)
2 - 2673 Kingsberry Crescent
Mississauga (Cooksville), Ontario
Beautiful 2 bedroom 2 bathroom basement apartment in sought after Mississauga neighbourhood. Large open recreation room/living room. 2 full bedrooms. Includes parking for 1 car. Tenants pay 1/3rd of utilities. Available immediately. Close to transit and all amenities. (id:49187)
27 Tysonville Circle
Brampton (Northwest Brampton), Ontario
Absolutely Stunning, 4 Br + Den With * Legal Basement Apartment* Executive Home In Mount Pleasant! Premium Lot Next To Park, Lots of Upgrade, Pot Lights, Elf's, Interlock, Double Door Ent, 2 Sided Fireplace. Lots Of Natural Light, Backyard With Pergola, Toolshed, Firepit. French Dr Entry To Den, Hardwood Stair And Main Floor. Spacious Eat-In Kitchen With Granite Top/Back Splash, Upgraded Cabinets & Center Island. This 4 Br Come With Washroom Attach To Each Room. Income From Basement + Solar Panels. (id:49187)
1503 - 1055 Southdown Road
Mississauga (Clarkson), Ontario
Beautifully Updated 1 Bedroom + Den Suite in Sought After Stonebrook Condominiums, Just Steps to Clarkson GO Station. This Move-In Ready Home Features 9' Ceilings, Hardwood Floors and Floor to Ceiling Windows That Fill The Space With Natural Light. The Open Concept Kitchen With Breakfast B ar Overlooks The Spacious Living and Dining Areas, Leading to a Private Balcony. The Large Primary Bedroom Offers Double Closets, While The Ensuite Includes Both a Separate Shower and Tub. The Den With Double Glass Doors Is Perfect For a Home Office. Freshly and Professionally Painted in Neutral Tones, This Suite Offers a Bright, Modern Feel. Enjoy Resort-Style Amenities-24 Hour Concierge, Fitness Centre, Indoor Pool, Sauna, Party Room, Theatre, Games Room, Guest Suite, Car Wash, Pet Spa and More For a Truly Luxurious Lifestyle. (id:49187)
2447 Ridge Road W
Oro-Medonte (Shanty Bay), Ontario
PRIVATE SHANTY BAY SHOWSTOPPER WITH AN ABOVE-GROUND POOL, WALKOUT BASEMENT, & A BACKYARD BUILT FOR ENTERTAINING! Discover the lifestyle you've been waiting for with this fully finished bungalow in coveted Shanty Bay, where peaceful forested surroundings and no rear neighbours create a private retreat just minutes from Barrie. Surrounded by natural beauty and year-round recreation, with easy access to Lake Simcoe, parks, schools, golf, trails, beaches and skiing, this home is perfectly positioned to be enjoyed year-round. Step into a beautifully landscaped property with stone accents, lush gardens, and generous green space, then relax or entertain in the fully fenced backyard with its gazebo lounge, expansive deck and patio, and sparkling above-ground pool. The crescent driveway provides ample parking and the space to build a new garage, or easily convert the existing mudroom back into a garage if desired. Inside, soaring exposed beams, oversized windows and dual walkouts to the deck fill the open-concept main floor with light, while a cozy fireplace anchors the inviting living space. Three spacious bedrooms, including a serene primary retreat overlooking the forest, provide comfort for family and guests, complemented by a stylish 4-piece bath with a dual vanity and a modern glass-enclosed shower. The versatile walkout basement offers abundant living space with two recreation rooms, a family room, a den, a full 4-piece bath, and a wet bar with pantry storage, making it ideal for entertaining, extended family living, or in-law suite potential. With major updates already completed - including furnace, roof, eavestroughs, soffits, windows, and doors - plus the added value of an owned water heater and softener, this move-in ready home provides exceptional value and lasting peace of mind. Don't miss your chance to call this private Shanty Bay #HomeToStay your own and start enjoying everything this incredible four-season community has to offer! (id:49187)

