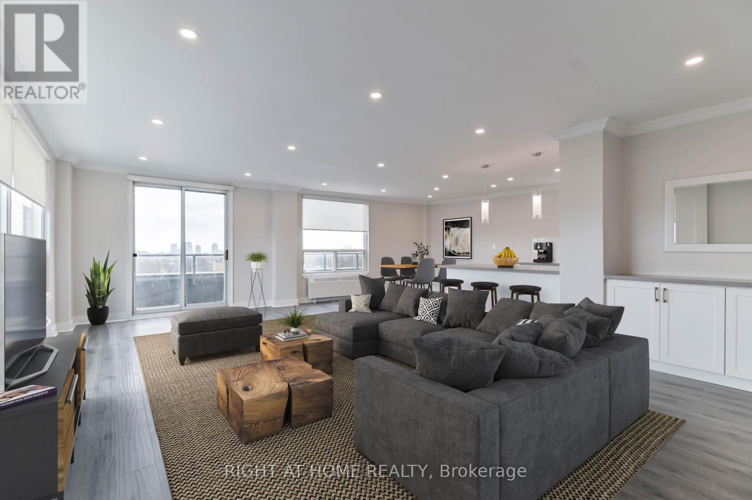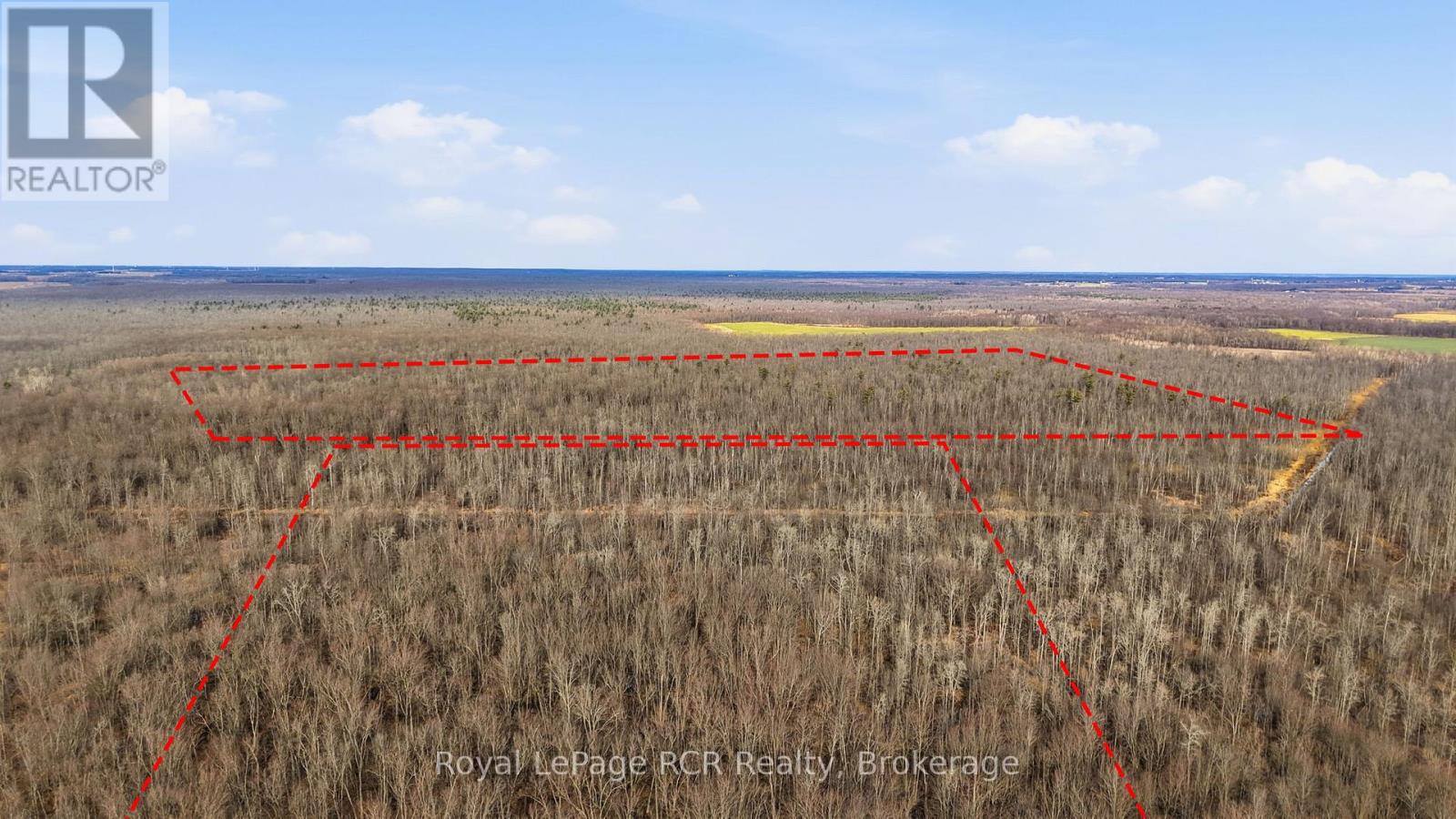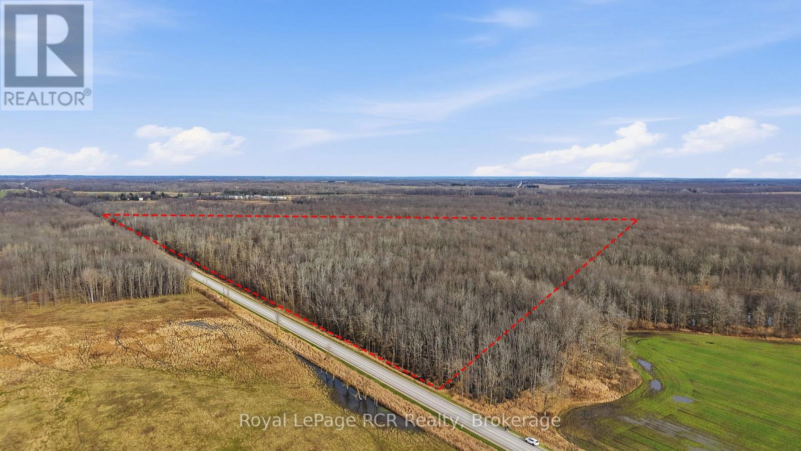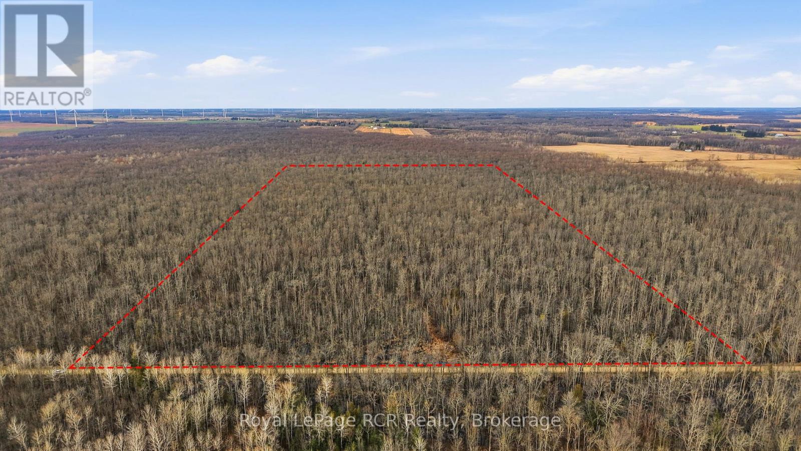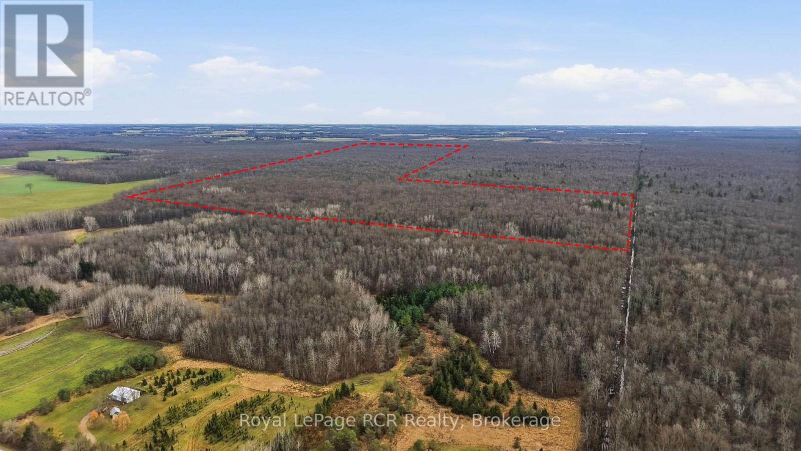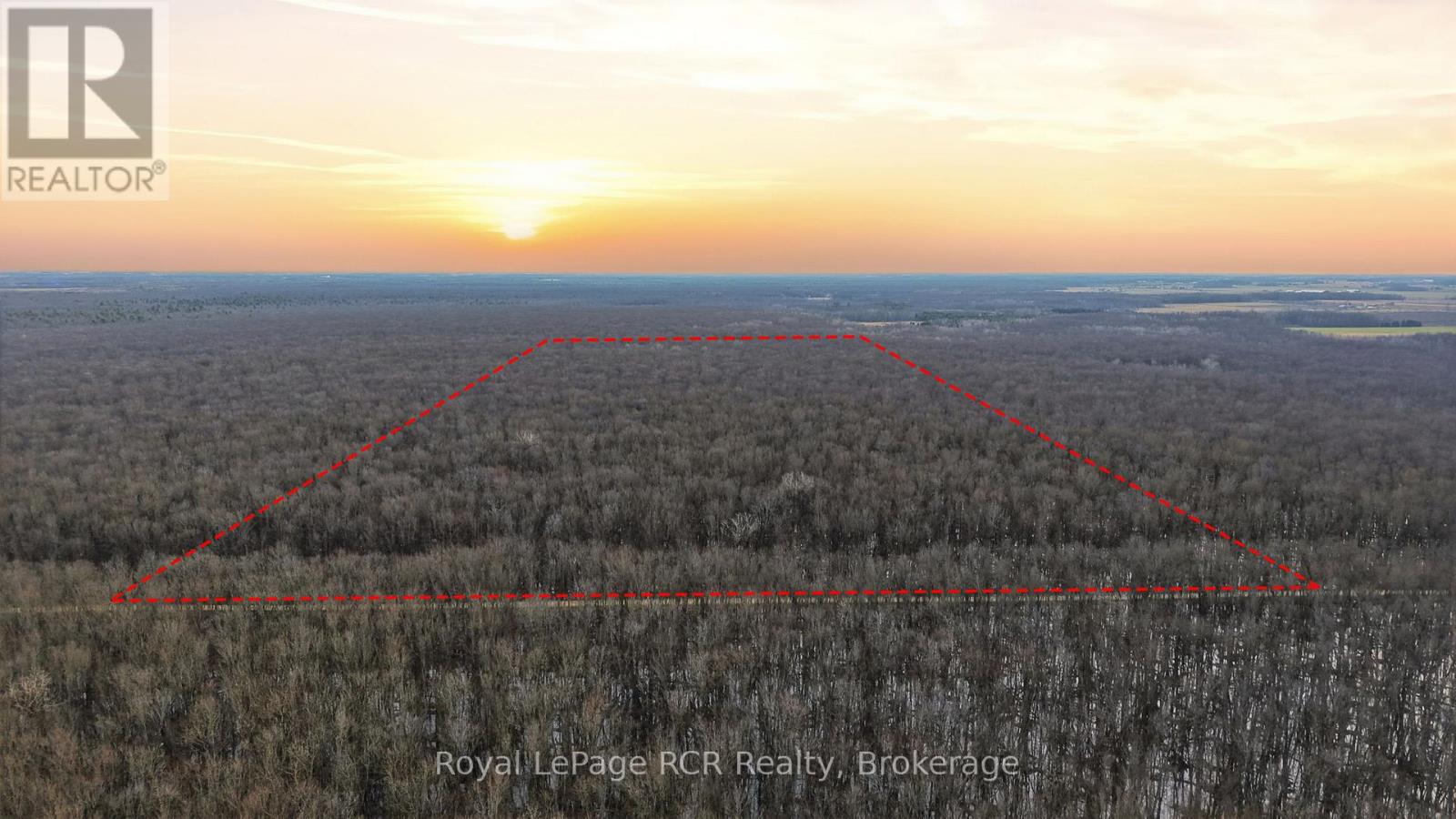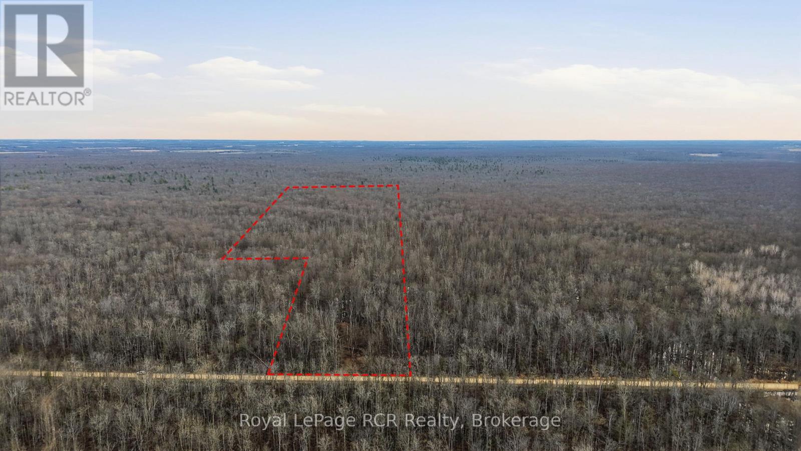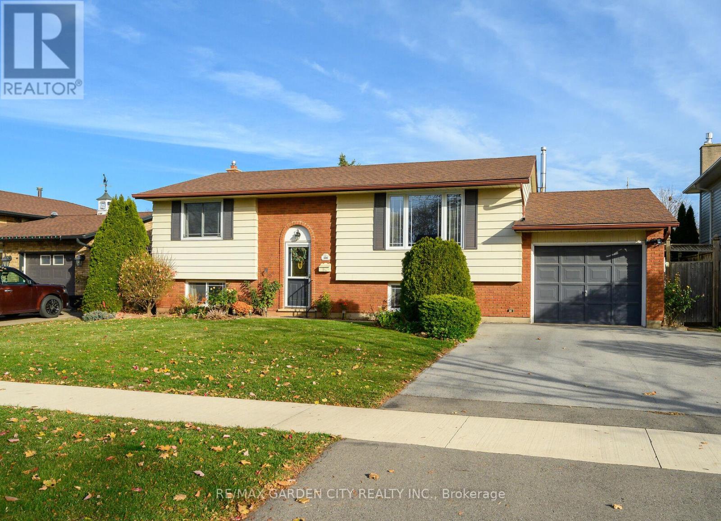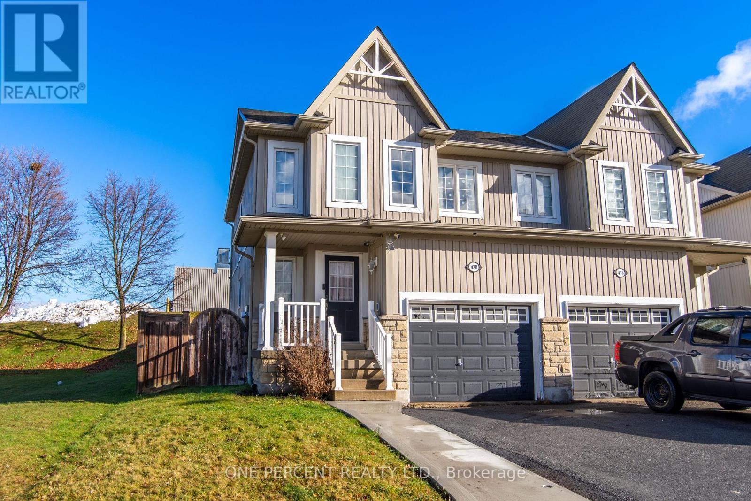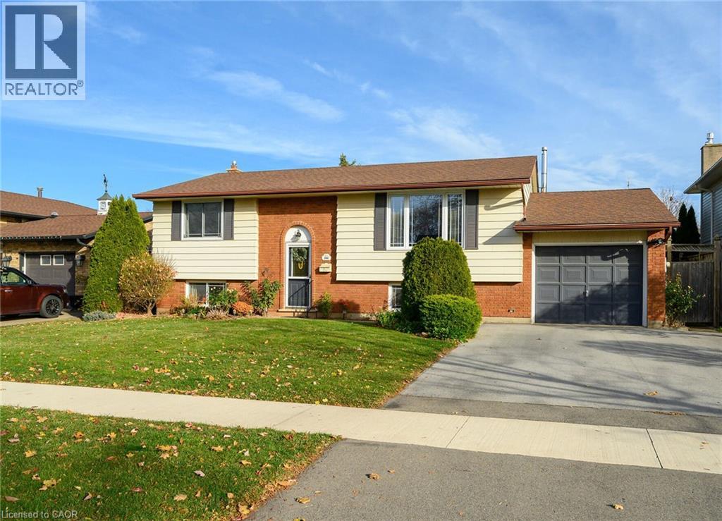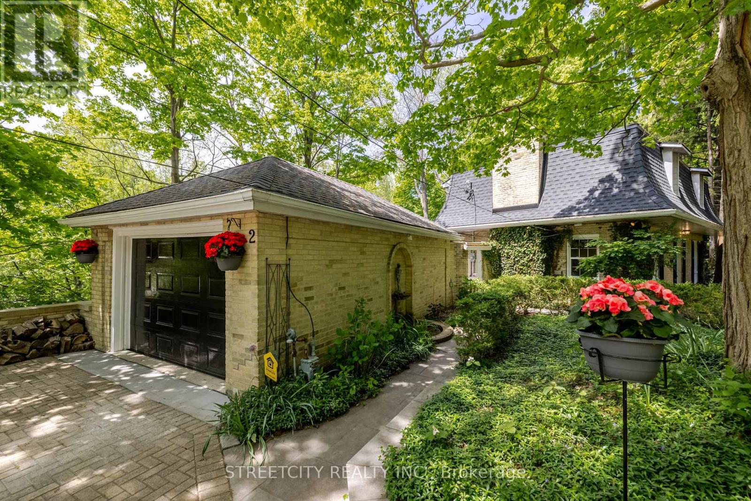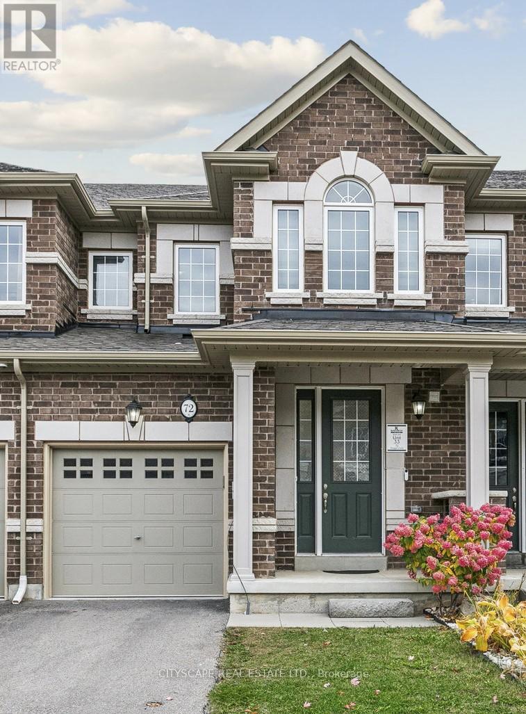607 - 780 Eglinton Avenue W
Toronto (Forest Hill North), Ontario
Welcome to your Forest Hill Home!! High-end Suite With Wrap-Around Terrace & Sensational Views Of City! Approx 1800 Sqft Living Space! Newly Renovated W/Spacious Living Area, Eat-In Kitchen, 3 Bedrooms + Family Rm. Great Forest Hill Location! Close To Village Shops, Dining, Top Schools, Parks And TTC. ***Tenant must obtain valid tenant insurance during occupancy**** (id:49187)
Lt 15 & Lt 27-28 9 Highway
Brockton, Ontario
What an opportunity to own a 144 acre recreational bush lot within the significant Greenock Swamp. Known for its great biodiversity and premier hunting opportunities, this is a nice large parcel of bush property. Perfect for a group or family looking for their own private natural retreat. The property is characterized by a variety of softwood trees and is zoned EP-1. Property is identifiable with reflective orange ribbon marking the approximate front corners of LT 15. This property is accessible on Highway 9. Secure your stake in a large bush lot today! (id:49187)
Pt Lt 26-27 13 Concession
Brockton, Ontario
An opportunity to own a 33 acre recreational bush lot just south of Glammis on Bruce Rd. 1. Known for its great biodiversity and premier hunting opportunities, this is an affordable entry point into the land market. Perfect for an individual, or family looking for their own private natural retreat. The property offers a variety of softwood trees and is zoned EP-1. Property is identifiable with reflective orange ribbon marking the approximate front corners along the road. Secure your stake in a truly wild landscape and call your Realtor today to book a showing! (id:49187)
Lt 23 10 Concession
Brockton, Ontario
An exceptional opportunity to own a 99 acre recreational bush lot nestled within the significant Greenock Swamp. Known for its great biodiversity and premier hunting opportunities, this is an affordable entry point into the land market. Perfect for an individual, family, or group looking for their own private natural retreat. The property offers a variety of softwood trees and is zoned EP-1. Property is identifiable with reflective orange ribbon marking the approximate front corners along the road. Secure your stake in a truly wild landscape and call your Realtor today to book a showing! (id:49187)
Lt 19 Con 9; Pt Lt 19-20 10 Concession
Brockton, Ontario
A great opportunity to own a 200.05 acre recreational bush lot nestled within the significant Greenock Swamp. Known for its great biodiversity and premier hunting opportunities, this is a nice large parcel of bush property. Perfect for a group or family looking for their own private natural retreat. The property is characterized by a variety of softwood trees and is zoned EP-1. Property is identifiable with reflective orange ribbon marking the approximate front NW corner. This property is only accessible by an unopened road allowance off of Con. 10 and is approx. 1,650 ft. South of Con. 10, just after culvert on left side. Secure your stake in a truly wild landscape today! (id:49187)
Lt 26 10 Concession
Brockton, Ontario
An exceptional opportunity to own a 99 acre recreational bush lot nestled within the significant Greenock Swamp. Known for its great biodiversity and premier hunting opportunities, this is an affordable entry point into the land market. Perfect for an individual, family, or group looking for their own private natural retreat. The property offers a variety of softwood trees and is zoned EP-1. Property is identifiable with reflective orange ribbon marking the approximate front corners along the road. Secure your stake in a truly wild landscape and call your Realtor today to book a showing! (id:49187)
Pt Lt22 10 Concession
Brockton, Ontario
An exceptional opportunity to own a 49.5 acre recreational bush lot nestled within the significant Greenock Swamp. Known for its great biodiversity and premier hunting opportunities, this is an affordable entry point into the land market. Perfect for an individual, family, or group looking for their own private natural retreat. The property is characterized by a variety of softwood trees and is zoned EP-1. Property is identifiable with reflective orange ribbon marking the approximate front corners along the road. Secure your stake in a truly wild landscape today! (id:49187)
5083 Hartwood Avenue
Lincoln (Beamsville), Ontario
IMPECCABLE RAISED RANCH IN MOST DESIRABLE AN ESTABLISHED NEIGHBORHOOD on pool-sized property. Conveniently located near the downtown core, park & conveniences. Large windows to bring in the light. Great eat in kitchen with abundant cabinetry. Sliding doors from kitchen lead to a fabulously private fully-fenced backyard, gazebo (new 2021), & expansive patio. Good size bedrooms. Open staircase to lower-level leads to bright rec room with oversized windows, free-standing gas fireplace and French doors, additional bedroom & bathroom. Walk-up leads to serene backyard. ADDITIONAL FEATURES INCLUDE: C/air (new 2020), Furnace & humidifier (new 2016), water heater owned (new 2017), new windows 2008, new roof shingles 2013, garage door opener 2021, kitchen fridge 2022. Washer/dryer. C/vac, all window treatments, shed, 2 full baths, double paved driveway, 1.5 car garage. A pleasure to show! (id:49187)
420 Orvis Crescent
Shelburne, Ontario
WONDERFUL HOME IN GREAT OPEN AREA. MOVE IN READY WITH VERY NICE LAYOUT. NEAT KITCHEN AREA FLOWS INTO LIVING AND DINING. WALKOUT FROM MAIN AREA TO DECK AND PRIVATE BACKYARD AND GREENSPACE. VERY PRIVATE WITH NO NEIGHBORS BEHIND. 3 LARGE BEDROOMS AND 3 WASHROOMS. FULLY FINISHED BASEMENT INCLUDES VERY NICE REC AREA AND AN ADDITIONAL 3 PEICE WASHROOM. WALKING DISTANCE TO MANY GREAT SCHOOLS , RECREATION FACILITIES AND PARKS! (id:49187)
5083 Hartwood Avenue
Beamsville, Ontario
IMPECCABLE RAISED RANCH IN MOST DESIRABLE AN ESTABLISHED NEIGHBORHOOD on pool-sized property. Conveniently located near the downtown core, park & conveniences. Large windows to bring in the light. Great eat in kitchen with abundant cabinetry. Sliding doors from kitchen lead to a fabulously private fully-fenced backyard, gazebo (new 2021), & expansive patio. Good size bedrooms. Open staircase to lower-level leads to bright rec room with oversized windows, free-standing gas fireplace and French doors, additional bedroom & bathroom. Walk-up leads to serene backyard. ADDITIONAL FEATURES INCLUDE: C/air (new 2020), Furnace & humidifier (new 2016), water heater owned (new 2017), new windows 2008, new roof shingles 2013, garage door opener 2021, kitchen fridge 2022. Washer/dryer. C/vac, all window treatments, shed, 2 full baths, double paved driveway, 1.5 car garage. A pleasure to show! (id:49187)
2 Grosvenor Street
London East (East B), Ontario
A very rare opportunity awaits you to rent one of London's most iconic houses nestled at the foot of historic Gibbons Park. Enjoy a front-row seat to nature, where the beauty & serenity of Gibbons Creek and the surrounding wooded landscape & local wildlife create a private retreat-like ambiance. Located in Old North, this property is steps from trails (TVP) with downtown, Western University & St. Josephs Hospital all within easy walking distance. This unique 2-storey home has had approximately $125,000 in upgrades within the past year. The home feels warm & inviting with a beautiful oak spiral staircase, an expansive living room, an oversized dining room & a kitchen/sunroom each offering breathtaking views of the surrounding natural beauty. The second floor includes a sun-filled upper hall solarium with rich cedar walls adding warmth & character to the hallway and 4-pc bath. The upper-level features new laminate flooring and 2 generously sized bedrooms, including an en-suite in the primary. The lower level WALK-OUT includes 2 bedrooms, a kitchenette, and 3-pc bath. Note: one bedroom is currently being used as a rec room but can also be a private bedroom - choose whichever suits your needs! The spacious basement offers plenty of storage, complete with built-in cupboards for easy organization. Outside, you'll appreciate a low maintenance yard, 2 patios, a 1.5-car garage and an interlock driveway with space for up to 10 vehicles. Wonderful rental opportunity for families or professionals. Tenants pay all utilities. The house can come furnished at no extra cost, if preferred. (id:49187)
72 Finegan Circle
Brampton (Northwest Brampton), Ontario
Four year old freehold townhouse in one of the most sought after and family-friendly Northwest Brampton Mount Pleasant communities, offering over 2200 sq ft of total living space including 1623 sq ft above grade. Built by Rosehaven Homes and exceptionally maintained, this modern 2-storey home features 3 bedrooms and 4 washrooms, along with a newly finished basement, making it the perfect opportunity for first-time buyers or growing families seeking space, comfort and long-term value. The main floor welcomes you with elegant hardwood flooring, an oak staircase, a bright and inviting great room with gas fireplace and large windows, and a walkout to the backyard. The upgraded kitchen includes stainless steel appliances, granite countertops, pot lights and a family-friendly breakfast area. Upstairs, the spacious primary suite offers a luxurious 5-piece ensuite and walk-in closet, complemented by two additional generous bedrooms and another full washroom. The professionally finished basement adds tremendous functionality with a large recreation area, kitchenette, a bedroom and a private 3-piece ensuite, making it ideal for extended family, guests or future rental potential. This home also features a newly installed owned tankless water heater and owned water softener valued at over $7,000, providing excellent value and peace of mind with energy efficiency and long-term savings. Additional highlights include a single-car garage with private driveway, hardwood in the upper hallway and abundant natural light throughout. Located minutes from Mount Pleasant GO Station, top schools, parks, trails, playgrounds, shopping, transit and major roadways, this vibrant and high-demand neighbourhood continues to attract families seeking a modern lifestyle in a prime setting. Homes of this age, layout and condition rarely come to market. Visit the Virtual Tour of this stunning property at https://my.matterport.com/show/?m=3mLgFDqGdY2. Offers Anytime ! (id:49187)

