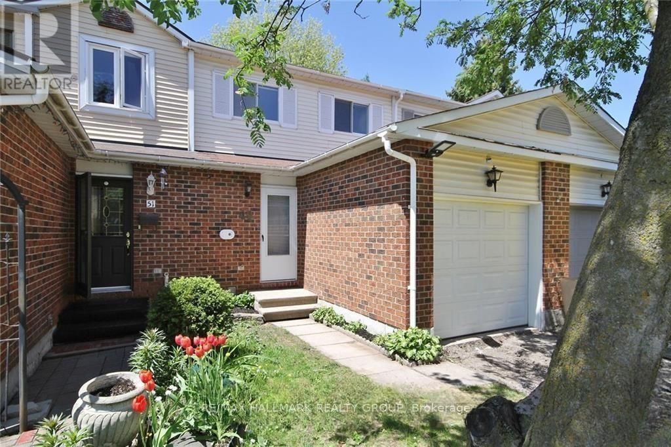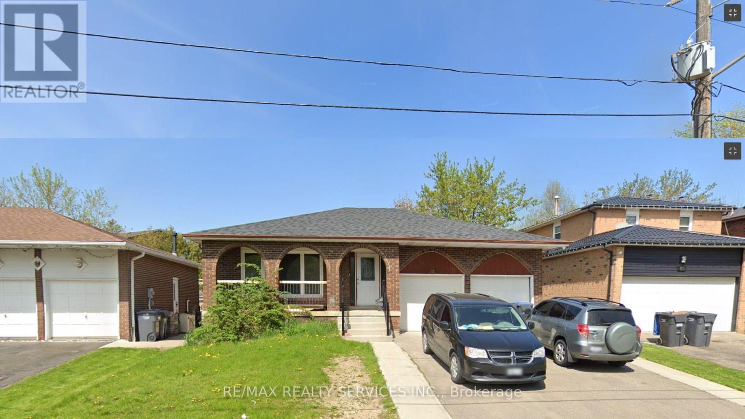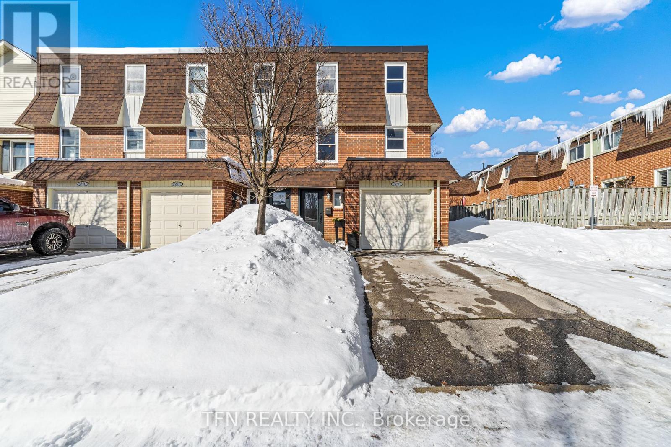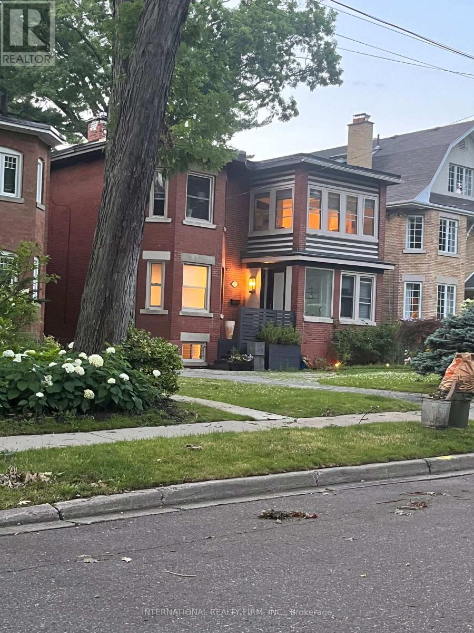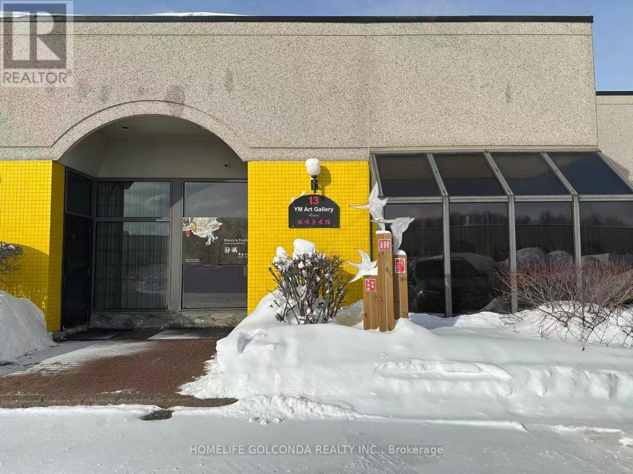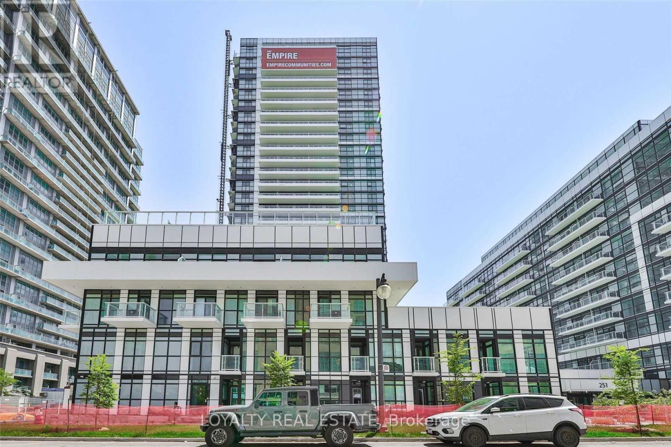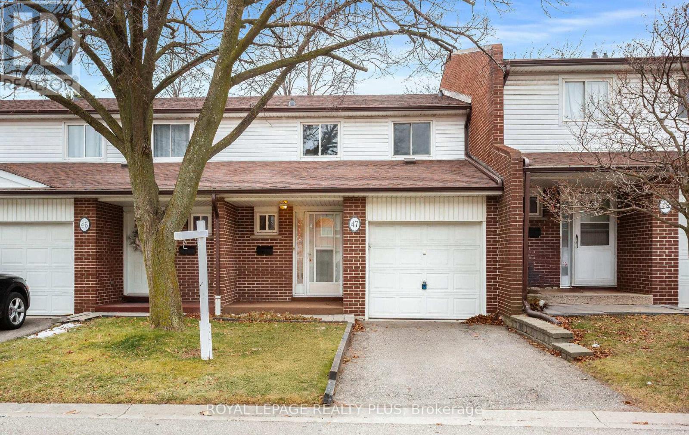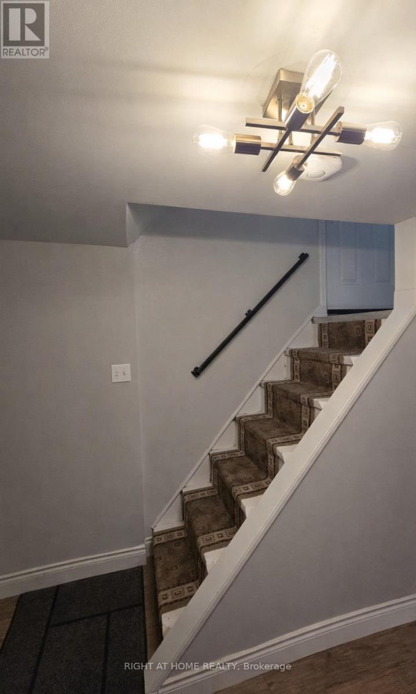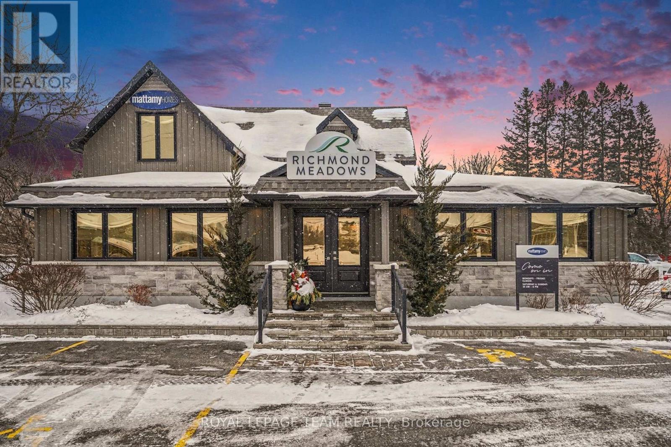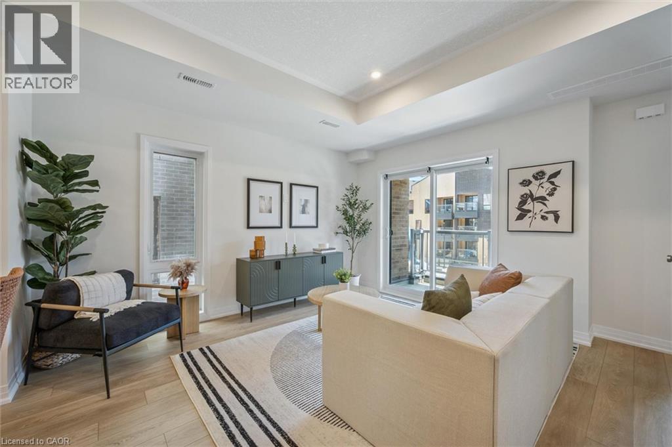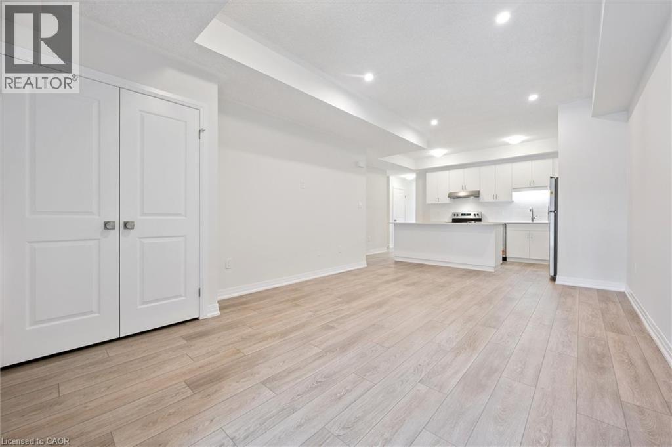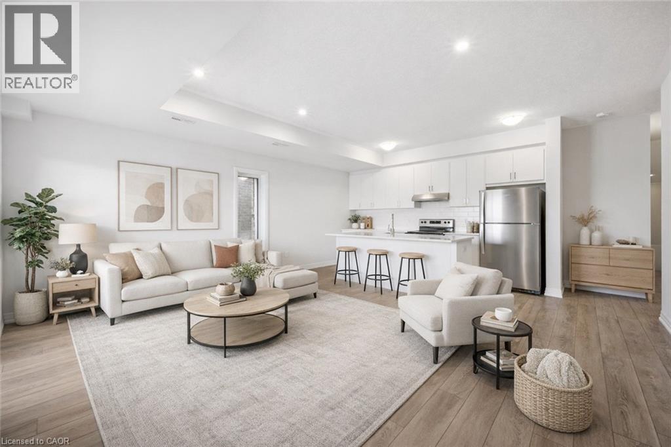49 Sunridge Lane
Ottawa, Ontario
*Open House will be rescheduled for February 15th due to family emergency. Welcome to 49 Sunridge Lane - This well-maintained 3-bedroom, 2.5-bath townhouse in a highly desirable location with NO rear neighbours, offering exceptional privacy. The main level features a functional open-concept layout with a custom kitchen complete with granite countertops, hardwood flooring, and bright living and dining spaces with a feature wall and walkout to the backyard. A convenient powder room completes the main floor.The upper level offers three generously sized bedrooms and a full bathroom with granite countertop. The fully finished basement provides additional living space and includes a full bathroom, laundry area, storage room, and modern flooring. Enjoy outdoor living with a private, fully fenced yard, enhanced by a deck, patio area, and garden beds. Additional features include newer windows and a patio door installed approximately two years ago. Located within walking distance to trails, bike paths, parks, schools, grocery stores, restaurants, and SO MUCH more! (id:49187)
(Main Floor) - 52 Centre Street N
Brampton (Brampton North), Ontario
Beautifully renovated 3-bedroom bungalow featuring an open-concept layout and double-car garage. Upgraded throughout with new flooring, pot lights, and a modern kitchen with stainless steel appliances. Conveniently located close to downtown Brampton and the GO Station. Ideal for small families or professionals. (id:49187)
21 - 30 Heslop Road
Milton (Om Old Milton), Ontario
Welcome to this beautifully maintained & attractively decorated END UNIT 3BR condo townhome, offering the privacy & feel of a Semi-detached home in the heart of Old Milton. Tucked away in a quiet, desirable pocket at the rear of the complex, this home enjoys convenient visitor parking right next door & a peaceful setting rarely found in townhome living.Step inside to discover a thoughtfully designed layout featuring a bright Living Room w/ Laminate flooring & Oversized Patio Doors, leading to a walk-out to a private, fully fenced Backyard. The outdoor space is ideal for entertaining or relaxing, complete w/ a Patio, Gazebo frame & mature perennial Gardens, plus direct gated access to the back of the complex for added convenience.The family-sized Kitchen & Dining area offers ample space for everyday living, finished w/ durable ceramic flooring. Upstairs, the Primary BR overlooks the backyard & features a 2pc ensuite & an open-concept Walk-in Closet. Additional highlights include a convenient Interior access to the Garage, a main floor 2pc Powder Room and a fully finished Basement - perfect as a Recreation Room, Home Gym, Office or even a fourth Bedroom.Recent 2025 updates: roof replacement, new front door & some rooms newly painted. The property is part of a well-managed condo corporation w/ healthy reserve funds, offering peace of mind for years to come.The location truly sets this home apart. Enjoy direct access to the adjacent plaza, home to a wide array of everyday conveniences including Daycare, Montessori & Pre-school, Grocery store, Restaurants, Cafés, Bakery, Dentist, Salon & more. Just minutes to downtown Milton, Main St Cafes, parks, leash free dog park, schools & community ctrs, w/ easy access to Hwys 401 & 407, Milton GO Station & public transit - making commuting a breeze.An exceptional opportunity to own a move-in ready home in one of Milton's most established and walkable neighbourhoods. A perfect blend of comfort, convenience and community. (id:49187)
Upper - 220 Rose Park Drive
Toronto (Rosedale-Moore Park), Ontario
Approx.1900Sf & 10' Ceilings.Upscale Rosedale/Moore Park Luxury Bright On Tree-Lined Mature Street, 3 Bedrooms with Primary Sitting area/office space. All Around Windows, Hdwd&Ceramic,Huge Master W/Sitting Area,Ens & W/I Closet, Private Deck, F/P, 2 Private Entrances, Full Size Ens Laundry, Kit W/Granite Counter,S/S Appls, water softner and filtered water ....walk to Top Private&Public Schools; Whitney, Olph short drive to North Toronto, Branksome, Greenwood... Moments To Ttc Walk To Subway, Upscale Shops & Restaurants, Ravine Trail, park, tennis club....Yorkville. (id:49187)
13 - 100 West Beaver Creek Road
Richmond Hill (Beaver Creek Business Park), Ontario
Sublease opportunity at 100 West Beaver Creek. Outstanding open-concept showroom with private offices and bright solarium front. High-end interior renovations including freshly painted 18-ft clear ceiling, LED lighting, removable display stands, kitchen, and 2 washrooms. Includes 430 sq. ft. mezzanine for extra storage. Excellent location in high demand Beaver Creek Business Park. Close to Hwy 7 with easy access to Hwy 404 & 407. High-performance industrial zoning. Turn-key condition. (id:49187)
311 - 251 Manitoba Street
Toronto (Mimico), Ontario
2 Bedroom 2 Bathroom Unit Located In Mimico Area. Close To QEW, Ten Minutes Drive To Downtown Toronto. Access To The Most Magnificent Facilities. Outdoor Infinity Pool, Party Room, Outdoor Bar/Lounge, Sauna And Gym. Dedicated Parking Spot And Locker Included With The Lease. (id:49187)
47 - 2380 Bromsgrove Road
Mississauga (Clarkson), Ontario
ONLY UNIT IN COMPLEX WITH PRIVATE (NOT SHARED) DRIVEWAY. Discover this rare and updated, move-in-ready townhouse in the heart of Clarkson. This well-maintained home offers a thoughtful and functional layout with 3 spacious bedrooms and 2 bathrooms, including ensuite privilege from the primary bedroom. The main level features hardwood flooring throughout the living and dining areas, with continued hardwood on the upper landing. The spacious upstairs bedrooms are finished with carpet in excellent condition. The finished basement includes an open recreation area with laminate flooring, a versatile office or potential fourth bedroom with carpet, as well as a laundry and mechanical room, workshop, and cold room. Enjoy the convenience of a private garage with ample storage, an automatic garage door opener, and a fully fenced backyard - ideal for families, entertaining, or quiet outdoor enjoyment. The home is completely turnkey and benefits from low condo fees. The condominium corporation completed new roofs in 2023, offering added peace of mind. Located in a desirable South Mississauga pocket, this home is within walking distance to Clarkson GO Station with frequent service to downtown Toronto - a commuter's dream. Outdoor enthusiasts will love being adjacent to the scenic 12-km Nine Creeks Trail, with easy access to community soccer, baseball, basketball courts, and playgrounds. Bike or drive just minutes in the summer to Lewis Bradley Outdoor Pool or Jack Darling Memorial Park and beach. Also within walking distance are daycare, top-rated public and Catholic elementary and high schools, parks, Clarkson Community Centre, shopping, and major highways including the QEW. This home seamlessly combines comfort, convenience, and lifestyle. An ideal opportunity for homeowners and investors alike - don't miss this rare Clarkson gem. (id:49187)
6 Thorncroft Crescent
Ajax (South East), Ontario
Private & quiet 1-bedroom basement apartment in Ajax - Available March 1, 2026. This is a fully separate unit in an owner-occupied home with only two quiet adults upstairs, offering excellent privacy and a peaceful living environment. Ideal for a responsible single or couple who values calm, cleanliness, and independence. The unit will be professionally deep cleaned before March 1, 2026. Private entrance (no shared space) Private laundry Totally separate unit for full privacy 1 parking spot in driveway included Owner-occupied home (2 adults only upstairs) Side yard access Located in a safe, family-friendly neighbourhood close to: 401 & Ajax GO Food Basics, No Frills, Costco Shopping plazas Schools (Gr. 1-12), hospital & community centre Parks & Ajax Waterfront Trails Utilities: Tenant pays 40% (id:49187)
6051 Perth St Street
Ottawa, Ontario
Located at 6051 Perth Street in the heart of Ottawa's rapidly expanding Richmond Village, this premier commercial property offers a unique opportunity for both investors and business owners. This 2,700-square-foot freestanding retail building sits on a generous 0.76-acre lot with approximately 107 feet of frontage on the village's main thoroughfare. Originally built in 1960 and comprehensively renovated in 2018, the two-story structure features a modern, trendy aesthetic tailored to contemporary retail standards, complemented by professional landscaping and high-end exterior finishes. The property is fully modernized with wheelchair-accessible infrastructure, including a professional ramp and wide entrances, and offers multiple on-site parking spaces for staff and clientele. Strategically positioned near the Jock River, it is at the epicenter of significant local growth which is introducing thousands of new residents to the immediate area. The surrounding neighborhood is evolving into a vibrant hub, home to popular local restaurants and national retailers like Your Independent Grocer, LCBO, and Tim Hortons at the nearby Richmond Village Marketplace. This high-visibility location allows a business to establish itself as a local anchor in a market where suburban retail development has struggled to keep pace with explosive residential demand. Whether you are looking to expand a commercial portfolio or launch a flagship location, 6051 Perth Street provides a "like-new" turnkey space in one of Ottawa's most promising investment corridors. Full property videos available on the property website. (id:49187)
137 Reverie Way
Kitchener, Ontario
BIG SAVINGS — FIRST MONTH FREE ON A 13-MONTH LEASE! New tenants receive exclusive discounts on Rogers TV, internet and mobile services. One parking spot included, with additional parking available. BRAND NEW ENERGY STAR® CERTIFIED two and three bedroom stacked townhomes near Sunrise Shopping Centre with flexible move-in. Reserve your favourite unit today and move in anytime from now through Spring 2026. Welcome to THE EMERALD, a 2 bed, 2.5 bath suite with high ceilings, premium finishes, and a bright open concept layout. The brand new kitchen boast quartz countertops, subway tile backsplash, full-size stainless steel appliances, and an oversized island with breakfast bar seating. Enjoy the convenience of in-suite laundry and central air conditioning/heat for year round comfort. Enjoy two private balconies—one off the living room and one off the master bedroom—offering the perfect spot to relax and unwind. Just steps away, Trussler Woods features peaceful trails—perfect for walking, jogging, and enjoying the outdoors. EV chargers and visitor parking available. Pet-friendly community. Located in a designated school bus zone, offering added convenience for families. Enjoy quick access to Highways 7/8 and 401. Actual units may vary in layout; interior finishes are consistent. Some photos may be virtually staged or taken from the model suite. Tenants pay utilities. Landlord is responsible for furnace filter replacements and water softener maintenance. Book a tour to explore all available layouts! (id:49187)
167 Reverie Way
Kitchener, Ontario
BIG SAVINGS — FIRST MONTH FREE ON A 13-MONTH LEASE! New tenants receive exclusive discounts on Rogers TV, internet and mobile services. One parking spot included, with additional parking available. BRAND NEW ENERGY STAR® CERTIFIED two and three bedroom stacked townhomes near Sunrise Shopping Centre with flexible move-in. Reserve your favourite unit today and move in anytime from now through Spring 2026. Welcome to THE SIMCOE, a 2 bed, 2 full bath suite with high ceilings, premium finishes, and a bright open concept layout. The new kitchen boast quartz countertops, subway tile backsplash, full-size stainless steel appliances, and an oversized island with breakfast bar seating. Enjoy the convenience of in-suite laundry and central air conditioning/heat for year round comfort. Relax and unwind from your own private balcony featuring beautiful views of the pond and countryside. Just steps away, Trussler Woods features peaceful trails—perfect for walking, jogging, and enjoying the outdoors. EV chargers and visitor parking available. Pet-friendly community. Located in a designated school bus zone, offering added convenience for families. Enjoy quick access to Highways 7/8 and 401. Actual units may vary in layout; interior finishes are consistent. Some photos may be virtually staged. Tenants pay utilities. Landlord is responsible for furnace filter replacements and water softener maintenance. Book a tour to explore all available suites! (id:49187)
127 Reverie Way
Kitchener, Ontario
BIG SAVINGS — FIRST MONTH FREE ON A 13-MONTH LEASE! New tenants receive exclusive discounts on Rogers TV, internet and mobile services. One parking spot included, with additional parking available. BRAND NEW ENERGY STAR® CERTIFIED two and three bedroom stacked townhomes near Sunrise Shopping Centre with flexible move-in. Reserve your favourite unit today and move in anytime from now through Spring 2026. Welcome to THE OKANAGAN, a 2 bed, 2.5 bath suite with high ceilings, premium finishes, and a bright open concept layout. The brand new kitchen boast quartz countertops, subway tile backsplash, full-size stainless steel appliances, and an oversized island with breakfast bar seating. Enjoy the convenience of in-suite laundry and central air conditioning/heat for year round comfort. Enjoy two private balconies—one off the living room and one off the master bedroom, offering beautiful views of the pond and countryside. Just steps away, Trussler Woods features peaceful trails—perfect for walking, jogging, and enjoying the outdoors. EV chargers and visitor parking available. Pet-friendly community. Located in a designated school bus zone, offering added convenience for families. Enjoy quick access to Highways 7/8 and 401. Actual units may vary in layout; interior finishes are consistent. Some photos may be virtually staged. Tenants pay utilities. Landlord is responsible for furnace filter replacements and water softener maintenance. Book a tour to explore all available suites! (id:49187)

