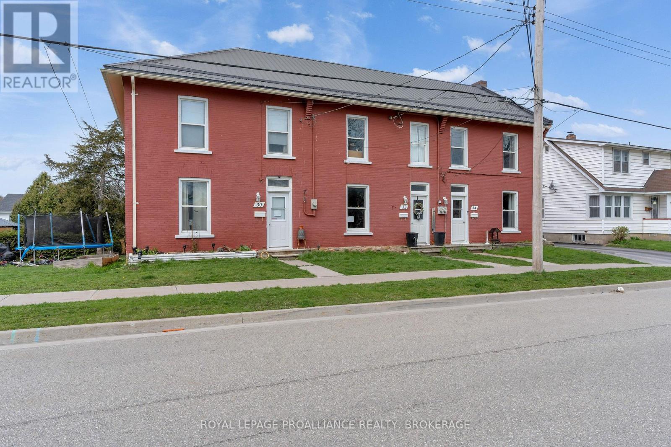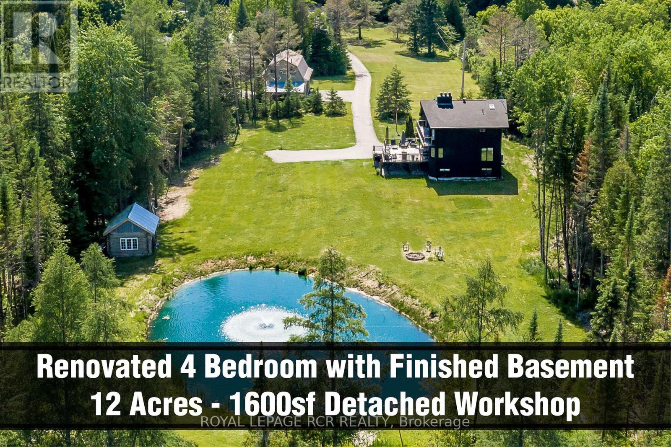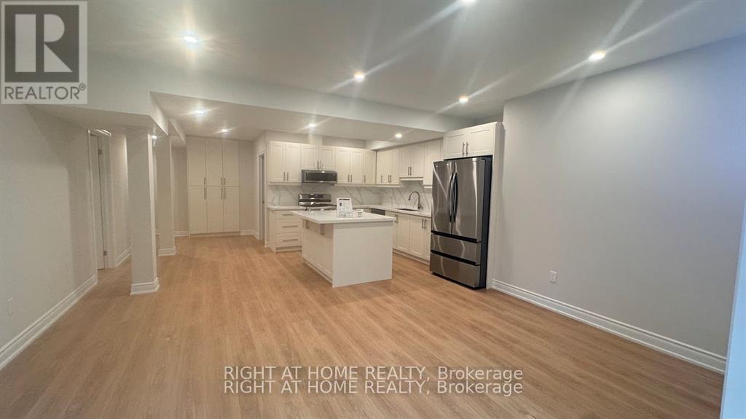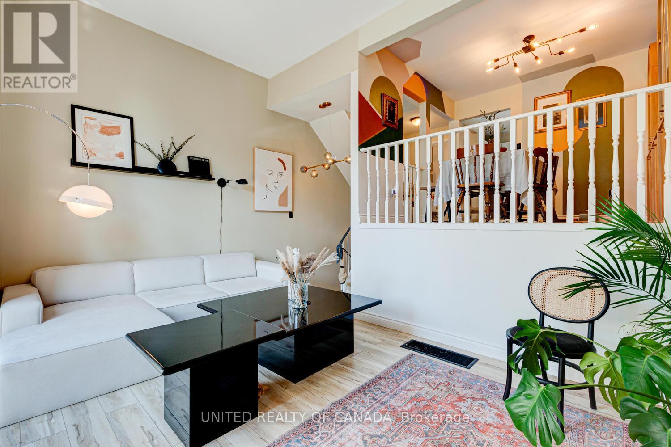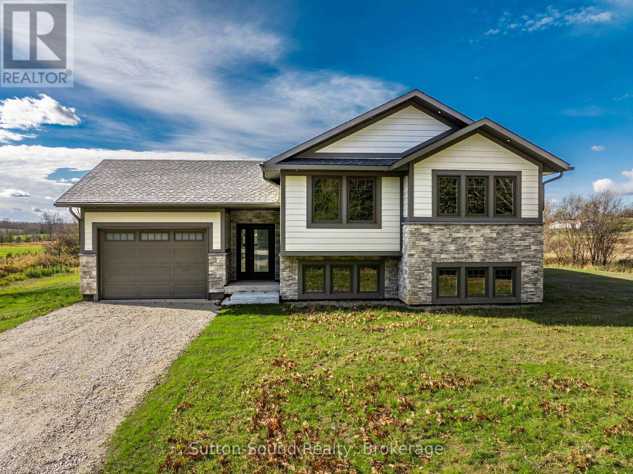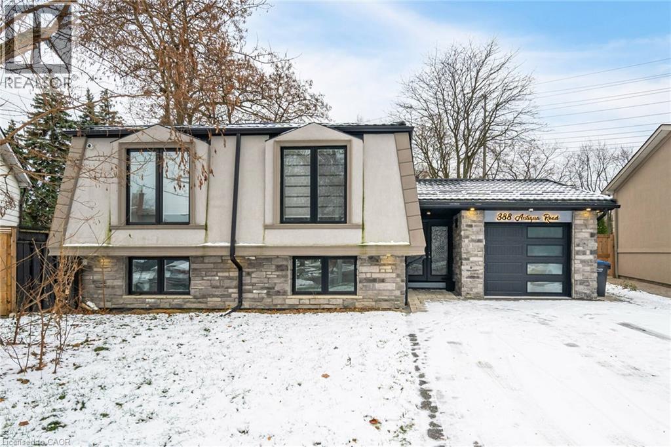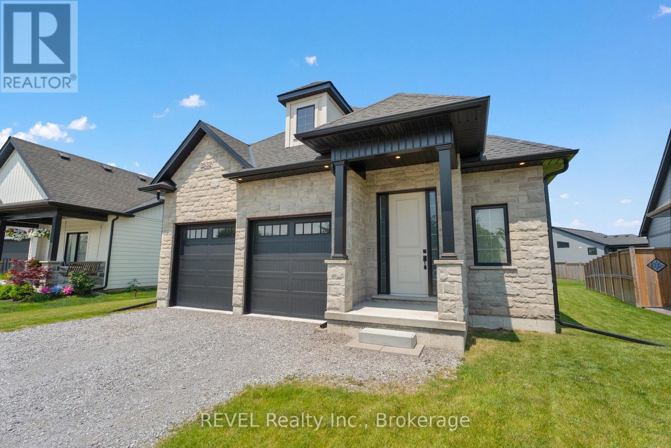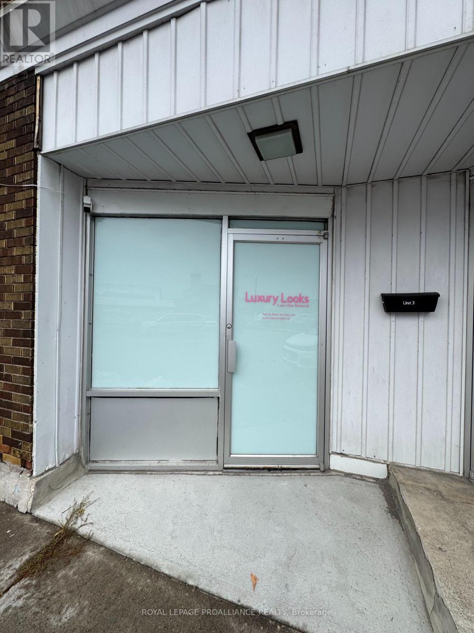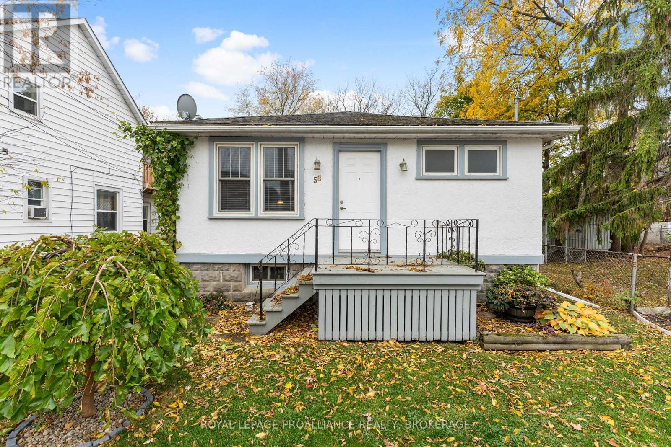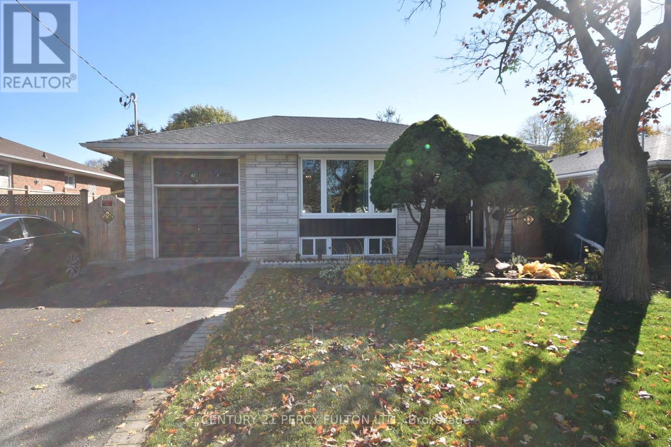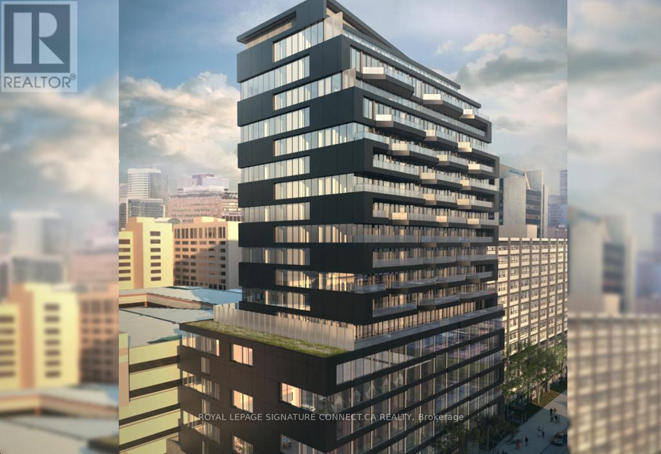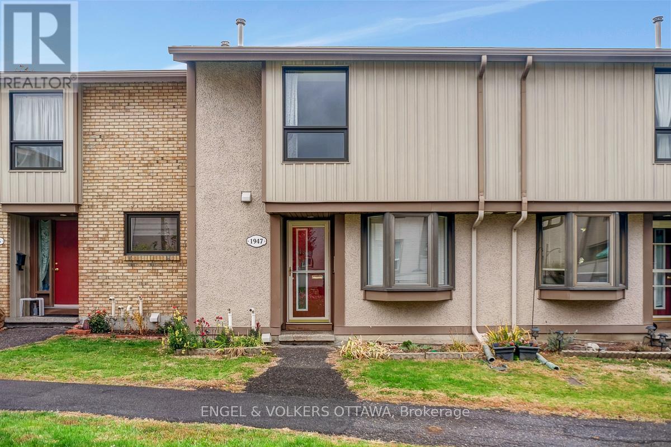30, 32, 34 Victoria Avenue
Gananoque, Ontario
Welcome to 30-32-34 Victoria Avenue, a red-brick triplex in the heart of Gananoque - where investment opportunity meets timeless charm. Nestled near the scenic shores of the St. Lawrence River, this stately townhouse-style property offers three spacious units, each providing over 1,300 square feet of comfortable living space. Each unit features three generous bedrooms, bright and open living areas, and the inviting warmth of a traditional red-brick exterior that enhances its curb appeal. The building is separately metered, making it ideal for investors or owner-occupiers who wish to live in one unit and rent the other two. Set in a peaceful residential neighbourhood, this property is perfectly positioned to enjoy all that Gananoque has to offer - the natural beauty of the Thousand Islands, the historic charm of downtown, and the friendly sense of community that defines this waterfront town. Take a stroll along the St. Lawrence River, explore the local shops and restaurants, or simply unwind at the nearby marina and parks. Great schools and essential amenities are just minutes away, with Kingston's east end only a 20-minute drive. Don't miss this exceptional opportunity to own a piece of Gananoque's thriving real-estate market. Imagine the lifestyle and potential this beautiful triplex has to offer. (id:49187)
10169 Concession 3 Road
Uxbridge, Ontario
Wow! 12 acres, recently renovated 4 level side split with finished basement with huge above grade windows, 5 garages (2+3) car garage, pond and detached 1600sf two-storey 3 car heated workshop/garage with partially finished 3 room loft, water, 3 overhead doors, man door and numerous windows, within minutes to amenities. This unique residence features four bedrooms, two upstairs and two downstairs, vaulted ceilings, huge great room and family size stylish kitchen with centre island providing ample space for family and guests. The primary suite is a luxurious retreat, boasting a 12-foot vaulted ceiling, a walk-in closet, a private balcony overlooking the pond, and a spa-like 5-piece ensuite with a skylight, sauna, and his-and-her sinks. The second upstairs bedroom also features a 12-foot vaulted ceiling, a double closet, and a walkout to the balcony. The spacious great room, with its impressive 12'10" vaulted ceiling, laminate flooring, and a gas stonecast fireplace, creates a warm and inviting atmosphere. The basement, with huge above-grade windows, offers two additional bedrooms, a 3-piece bathroom, and a recreation room with direct access to the attached 2-car garage. The detached 3 car workshop/garage with loft offers numerous possibilities for home business, studio or entertainment. Enjoy the perfect blend of rural tranquility and convenient access to amenities. Downtown Mount Albert is just minutes away, while Uxbridge, with its hospital, shopping, and diverse amenities, is a short 14-minute drive. Additionally, Newmarket/Aurora and Hwy 404 is within an 18/20 minute drive. Experience the ultimate in private, country living at this exceptional Uxbridge property that offers numerous possibilities. (id:49187)
227 Miyako Court
Oshawa (Windfields), Ontario
Newly Built Walk Out Basement, Very Bright & Spacious 2 Bed, 2 Bath Backing Onto Ravine, Minutes To All Amenities (id:49187)
1264 Limberlost Road
London North (North I), Ontario
Welcome to a Beautiful Corner Townhouse, located in One of the Best Area of North London. Close to University Western Ontario, Mall, Grocery, Walking distance to elementary and secondary schools and More, move in ready home offers 3 spacious bedrooms and 1.5 bathrooms. Enjoy the private backyard with access from the living room. This condo has been extensively updated with more than $40,000 Expenses for Flooring, Bathroom And ETC. Perfect for first time buyers or anyone. New Washer and New Refrigerator. (id:49187)
397600 10 Concession
Meaford, Ontario
Brand New Home Ready for Move-In! Located just minutes from Owen Sound's hospital and east side amenities, this newly built home offers the perfect blend of country serenity and modern convenience. Set on a paved road and surrounded by picturesque farmland, you'll enjoy peace and quiet while staying close to everything you need.Inside, the bright and spacious open-concept design features 3 bedrooms and 2 full bathrooms, ideal for families or those looking for single-level living. The unfinished basement offers plenty of potential for additional bedrooms, a recreation area, or extra storage.Comfort is ensured year-round with a forced air propane furnace and central air conditioning. Don't miss your chance to own a quality new build in a beautiful rural setting-at an affordable price! (id:49187)
388 Antigua Road
Mississauga, Ontario
Your dream home is here, a stunning detached redefining modern living. This fully renovated home boasts a legal 2nd dwelling unit, perfect for extra families or rental income. Step into the main residence and be captivated by elegant eng H/W floors, quartz countertops, and ambient pot lights. The gourmet kit features new high-end appliances and sleek finishes. Relax in the living room with electric blinds for effortless control. A sep entrance leading to the fully equipped 2nd unit, complete with its own laundry and walk-out to the backyard. The outdoor with a pool-sized lot, gazebo, and fire pit. A home boasts a camera doorbell, security system, & B/I 5-speaker. Premium upgrades include a new metal roof, energy-efficient furnace and windows, & modern garage door. Enjoy the newly installed interlocking driveway. Nestled in a prime location, you're moments from Trillium Hospital, top schools, parks, transit, and shopping plazas. Experience the luxury and functionality in this move-in-ready home (id:49187)
3532 Canfield Crescent
Fort Erie (Black Creek), Ontario
Welcome to this beautifully upgraded bungalow located in Fort Eries desirable Black Creek subdivision. Built with exceptional attention to detail, this newly constructed home offers stylish, modern living just minutes from the U.S. border, Niagara Falls, and the QEW.Step inside to a bright, open-concept layout featuring soaring ceilings and abundant natural light pouring in from large windows and skylights. The custom kitchen is a chefs dream with top-of-the-line stainless steel appliances, a pot filler faucet, instant hot water filler, garburator, upgraded bar area, quartz countertops, and a spacious island. Custom cabinetry and upgraded plumbing fixtures elevate both bathrooms, each connected to spacious bedrooms with walk-in closets and private ensuites. Additional features include main floor laundry, hot water on demand, a cantina wine cellar, custom drapery, California shutters, and wireless access points throughout. Enjoy the outdoors on the covered wood deck with a natural gas BBQ hookup and electrical outlet, plus a full irrigation system and water filtration system.The home is wired for convenience with TV wall mounts, hidden wall outlets, HDMI, cable, and ethernet conduits. A generator plug is connected directly to the meter system for peace of mind.Located near scenic parks and walking trails in Stevensville, this home includes a fully insulated two-car garage and an unfinished basement with endless potential.This is the perfect blend of luxury, comfort, and convenience, don't miss it! (id:49187)
Unit #3 - 56 Elgin Street
Quinte West (Trenton Ward), Ontario
Discover the perfect space for your business in the heart of Trenton's vibrant downtown core! Offering just over 1,600 sq. ft. of open-concept space, this versatile unit is ideal for a wide range of uses under DC zoning (Downtown Commercial) - from retail and office to studio or service-based operations. The space features bright lighting, a newly renovated bathroom, a kitchen area, and one dedicated parking spot for convenience. Its open layout provides endless potential to design and tailor the space to your business needs. Located in a high-visibility area with great foot and vehicle traffic, this property ensures maximum exposure for your brand. Bring your business vision to life in one of Trenton's most convenient and sought-after locations! ***Tenant pays TMI, heat, hydro and HST.*** (id:49187)
58 Stanley Street
Kingston (East Of Sir John A. Blvd), Ontario
Charming and move in ready this bungalow is perfect for a first time buyer or retired couple. This home has been meticulously cared for and updated over the years. Newer windows throughout, updated kitchen cupboards, gleaming hardwood floors, newer bathroom vanity and much more. Hot water tank has been updated to hot water on demand. Electrical panel updated to breakers as well as newer roof shingles. Close to shopping and restaurants only 15 to 20 minute walk to Queen's University, Hotel Dieu Hospital or Kingston General Hostpital. Private fenced back yard with well landscaped gardens. Large deck off the kitchen that overlooks the back yard. Single detached garage with automatic garage door opener as well as a storage shed to store lawn mower and garden tools. Great price on a great home. (id:49187)
75 Sloane (Lower) Avenue
Toronto (Victoria Village), Ontario
Welcome Home to Gorgeous Executive Style Two Bedroom Suite Where no Expense Has Been Spared. Prime Victoria Village Bungalow, Completely Renovated Top to Bottom***Builders Own-Model Home***, Bright-Spacious-Airy Brand New, HIgh and Dry!! Everything:Wiring/Plumbing/Floors/Trim/Bathroom/Kitchen/Paint/Appliances/Everything, . This Bright Fully Detached Home Boasts Luxury Vinyl Floors Throughout Coupled With High Quality Tile, Beautiful Smooth Ceilings Accentuated By Numerous Recessed Low Profile Pot Lights With Multiple Dimmers, Open Concept Fully Equipped Gourmet Kitchen With Quartz Counters & Backsplash, Soft Closing Custom Made Cabinets With Undermount Sink. Of Course Brand New Stainless Steel Appliances. Executive Style Bathroom, Glass Shower Stop, Quartz Counter and Custom Made Vanity With Soft Closing Cabinets as Well!! Ensuite Laundry-Not Shared. Large Windows Filled With Natural Light. Primary Bedroom Boasts Double Closet,Large Blue Grass Rear Yard For Outdoor Space in the City. Located In A Prime Family Friendly Neighborhood 3 Min Walk to New Eglinton Crosstown LRT, Near Top-Rated Schools/ 401/404/DVP Hwy's. Also Close to World Class Hiking/Walking/Biking Trails, Grocery Stores, Restaurants, All Convenient Amenities. Tenant Pays 1/3 Utilities(Water, Heat, & Hydro) And Their Own Internet, Tenant Insurance a Must. Two Parking Included on Private Driveway. (id:49187)
806 - 195 Mccaul Street
Toronto (Kensington-Chinatown), Ontario
Beautiful Upgraded Studio Unit w/Large Terrance W/ Gas line for BBQ and Bonus Parking W/ EV Charger And 100SQFT Terrance!!! Studio apartment in the beautiful new Bread Company Condos. Location doesn't get better than this. Located steps to U of T, Queen's Park, Queen's Park Subway Station and beside Toronto's major hospitals (Mount Sinai, SickKids, Toronto General, Toronto Western, Women's College Hospital and Princess Margaret). Not to mention located a few metres from Toronto's trendy Baldwin Street. There simply is no better location in the city to live and enjoy what this great city has to offer. This is an ideal building and location for professionals, students, international students, doctors or families. Visitors parking available. (id:49187)
68 - 1947 Stonehenge Crescent
Ottawa, Ontario
Pride of ownership is evident throughout this inviting home, ideally located close to shopping, transit, parks, and schools.The main level features hardwood flooring and an open, light-filled layout. The spacious living room boasts wall-to-wall windows that bathe the space in natural light and built-in cabinetry with glass doors that can easily be removed to suit your style. The dining room flows seamlessly from the living area and connects to a bright, updated kitchen offering abundant storage, generous counter space, and a convenient pass-through window-perfect for entertaining. Appliances include a fridge, stove, and dishwasher.Upstairs, you'll find sought-after hardwood flooring throughout, a very spacious primary bedroom with a custom closet organizer, and two additional bedrooms ideal for family, guests, or a home office.The lower level provides excellent versatility with a large recreation room featuring good ceiling height, a laundry area, and plenty of storage space.Step outside to enjoy a north-facing backyard with patio stones and direct access to open green space-no immediate neighbours behind-and a short walk to the community pool for summer enjoyment. The front yard also faces green space, creating a serene, park-like setting.This well-cared-for home offers excellent value in a convenient location with a strong sense of community. A true turnkey opportunity for those seeking comfort, space, and lifestyle in one of Ottawa's most connected areas. (id:49187)

