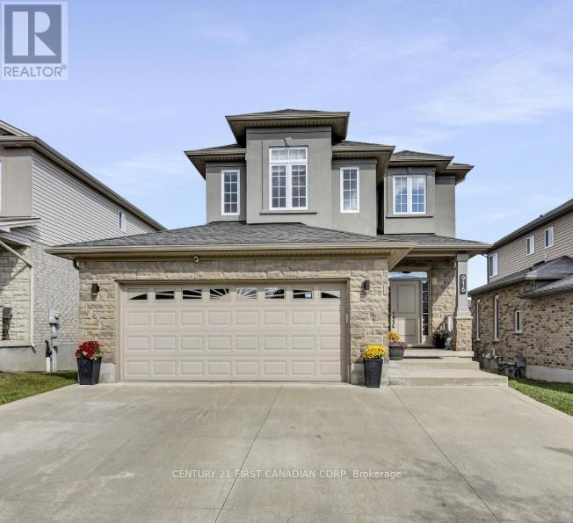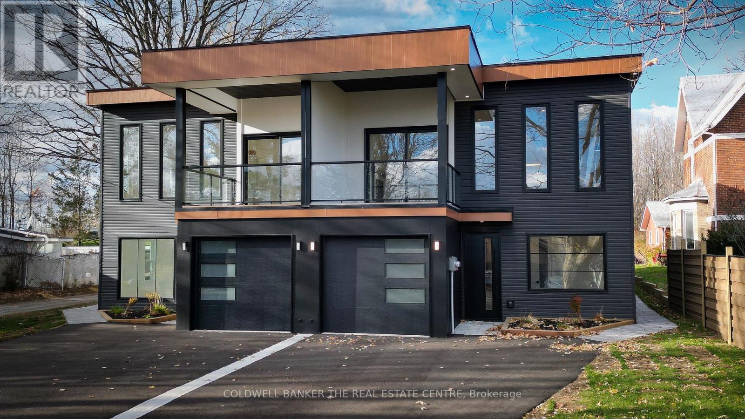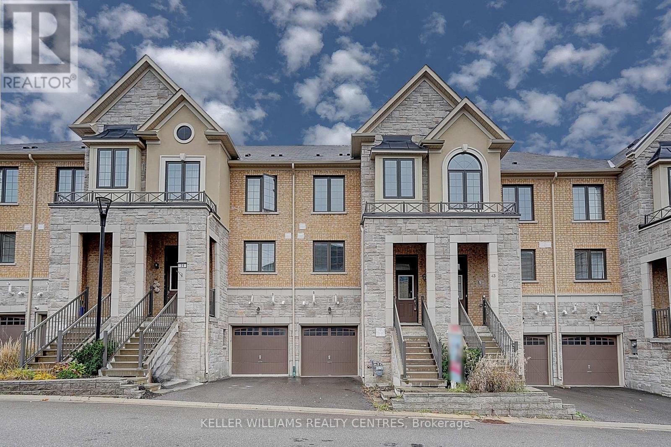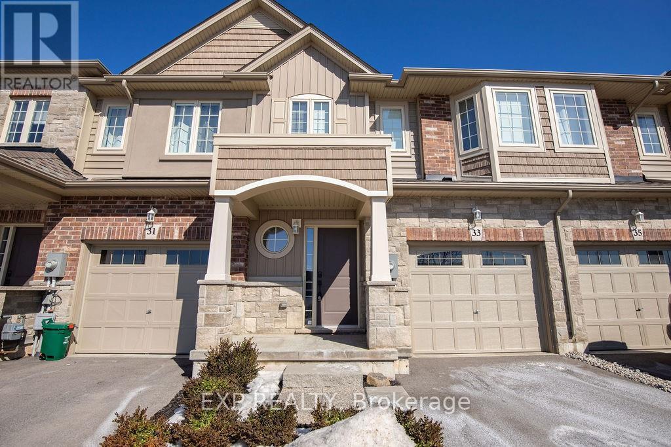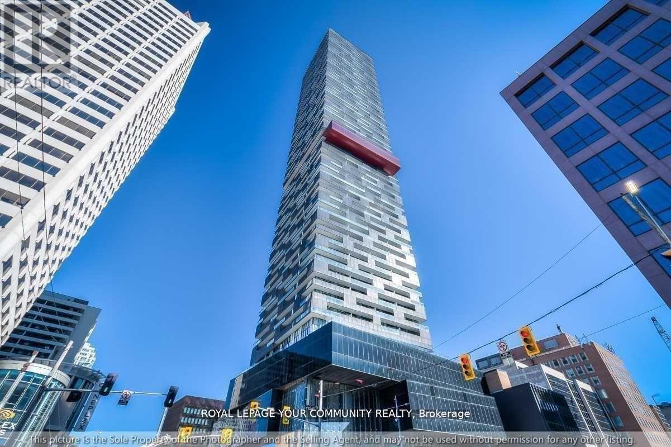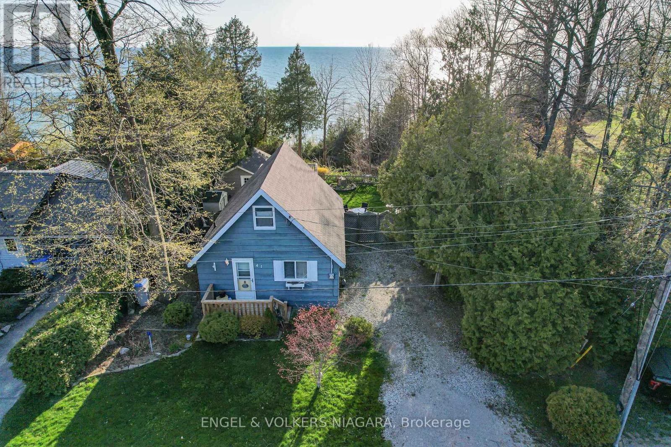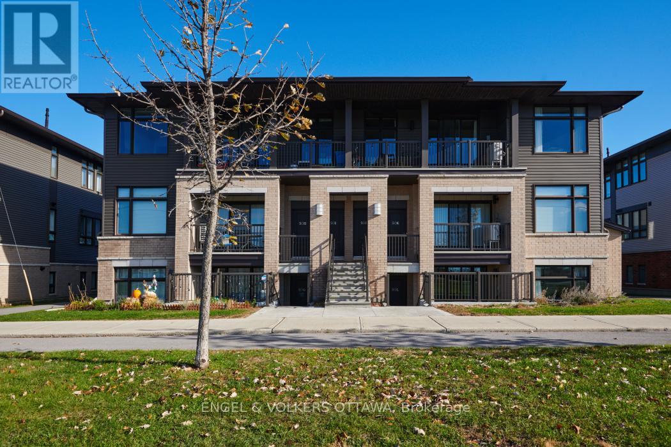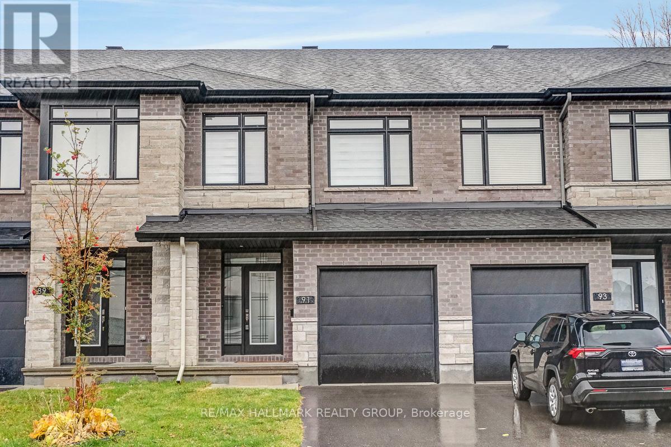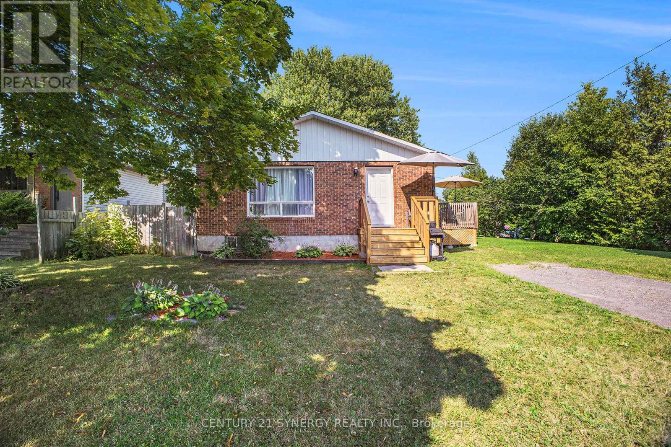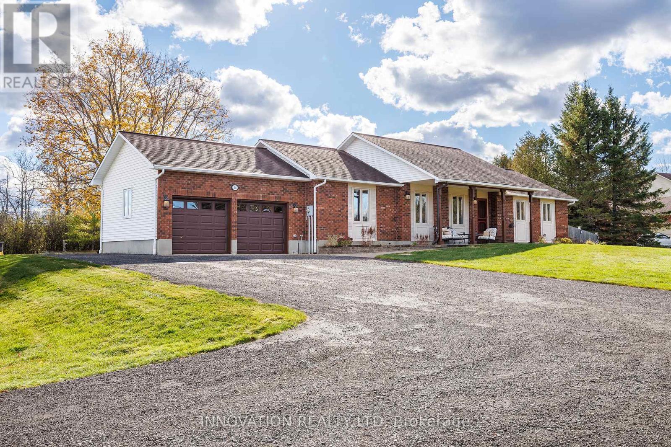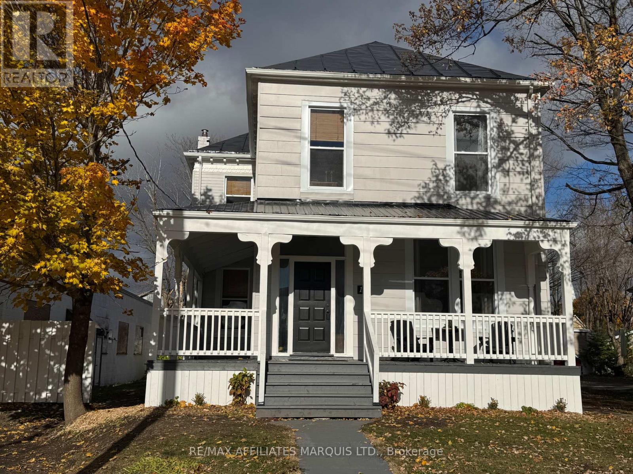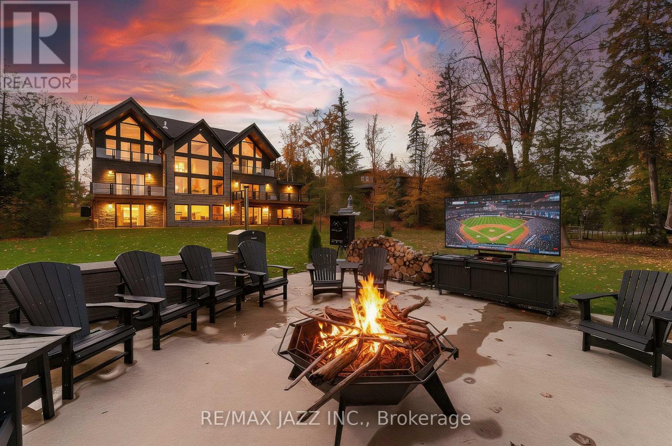916 Roulston Street
London North (North M), Ontario
Welcome to this beautiful family home in the highly sought-after Northwest London Neighbourhood. Offering approximately 2,000 Sq ft above grade plus a finished basement, this well maintained home was originally a model home and showcases quality finishes throughout. The open concept main floor features a spacious living room with hard wood flooring, a gas fireplace and a bright dining room. The kitchen boasts granite countertops, backsplash, a functional pantry and ample cabinetry. Upstairs, you will find a sun-filled family room, ideal for relaxing or as a versatile additional living space. Just a few steps up are three comfortable bedrooms, including a primary suite with a 5- piece ensuite and a walk-in closet with built-ins. A convenient second level laundry room completes this floor. The finished basement expands your living space with a recreation room, two additional bedrooms and a 3-piece bathroom, perfect for guests or teens. Step outside to enjoy the oversized high deck overlooking a beautifully recently landscaped backyard (2025) ideal for outdoor gatherings. Recent updates include Three new split units for added cooling and heating comfort in the family room, primary bedroom and the third bedroom (2025). The concrete drive way has been extended to become a three car parking space (2019). New Fridge with warranty (2023). New Stove with warranty (2025). New gas line for an option of a Gas Stove (2025). New Kitchen sink (2024). Carpet in the second level was replaced in (2022). New Stucco exterior (2024).This home is ideally located close to schools, parks, restaurants and shopping centers. Don't miss your chance to view this exceptional property that is the perfect place to call home. (id:49187)
62 Gray Street
Severn (Coldwater), Ontario
New Construction 60 & 62 Gray St. Both Available: Here are 6 things you will love about these 2 modern semi-detached duplexes. 1. Each have a Legal Apartment: This isn't just a home; it's 800 additional sq. ft. of powerful financial asset or a separate living space for family. The separate legal 1-bedroom apartment is complete with its own private entrance, separate hydro meter, full kitchen, laundry hookup, separate forced air furnace plus it has cozy in-floor heating throughout, and a walkout deck is perfect for generating rental income or for private multigenerational living. 2. A Stunning Open-Concept Entertainment Space: The 1,718 sq.ft. main residence is designed for modern living and has lots of wow factor. The second floor features a spectacular open-concept great room with soaring 12 ft. ceilings, and a cozy gas fireplace. Efficient forced-air heating and central A/C throughout plus additional in-floor heat on ground level ensure perfect comfort in every season, while the seamless walkout leads to your private covered balcony.3. Worry-Free New Construction: Enjoy total peace of mind knowing this home is brand new and protected by a New Build Tarion Warranty and ICF separation between units. Everything is modern, efficient, and built to last, allowing you to simply move in and relax.4. A Flexible & Functional Layout: The main home offers a versatile 3-bedroom, 2-full-bathroom layout perfect for families of any size. Everyday convenience is built right in including an attached single-car garage with handy inside entry.5. An Unbeatable Walkable Location: Situated just a short walk from the heart of Coldwater, you can easily leave the car at home. Stroll to downtown shops, nearby parks, and the local public school in minutes.6. Modern Style & Move-In Ready: With contemporary finishes and a thoughtful design, this home is the definition of move-in ready. There is nothing left to do but unpack and begin your next chapter. (id:49187)
41 Milbourne Lane
Richmond Hill (Oak Ridges), Ontario
Brand New Freehold Townhome! Steps to Lake Wilcox, GO, 404, parks, Restaurants, Golf Club, Ib High School, Our Lady Of Hope, St.Joseph, Cardinal Carter Catholic, & shops! Ravine lot backing onto Briar Nine Park in Oak Ridges. Never lived in, By Reputable Builder. Close to 2400 sqft incl. finished W/O bsmt. 9' ceilings & hardwood on main, open concept kitchen w/granite counters, island & S/S appliances. 3 spacious bdrms, 2.5 baths, Back On Park & Conservation Area. Open Layout, Center Island. New Paint, Visitor Parking. (id:49187)
33 Dunrobin Lane
Grimsby (Grimsby Beach), Ontario
Don't Miss This Stunning Rental In Grimsby - Walking Distance To Lake Ontario! Perfect For Families, Professionals, Or Anyone Seeking A Stylish, Low-Maintenance Home In A Prime Lakeside Location! 5 Elite Picks! Here Are 5 Reasons To Lease This Beautiful 2018-Built Marz Townhome: This Modern, Carpet-Free 3-Bedroom, 2.5-Bath Home Offers 1,495 Sq. Ft. Of Bright, Open Living Space In The Desirable Family-Friendly Grimsby Beach Neighbourhood-Where Comfort, Style, And Convenience Meet. 1 Bright & Open Layout: South-Facing And Full Of Natural Light, The Home Features A Spacious Open-Concept Main Floor With 9-Ft Ceilings, Perfect For Entertaining Or Relaxing With Family. 2 Elegant Finishes Throughout: Enjoy Hardwood Floors, Wood Staircase With Upgraded Pickets, Pot Lights, Central Vacuum, Matching Kitchen Countertops And Backsplash, And A Large Island For Family Meals Or Casual Dining. 3 Modern Kitchen With Walkout: The Stylish Kitchen Provides Ample Storage, Open Sightlines, And Direct Access To A Private Stone Patio, Creating A Seamless Indoor-Outdoor Flow Ideal For Summer Gatherings. 4 Spacious Bedrooms & Convenience: Upstairs Features A Primary Suite With A Walk-In Closet And 5-Piece Ensuite, Plus Two Additional Generous Bedrooms, All With Hardwood Floors And An Upper-Level Laundry Room. 5 Comfort & Location: Includes Inside Garage Access, Auto Garage Door Opener, And A Low-Maintenance, Fully Stoned Backyard Perfect For Relaxing. The Unfinished Basement Offers Extra Storage Space. Enjoy Walking Distance To The Lakefront And Grimsby Lakeside Downtown, And Minutes To QEW (Fifty Road Exit), Grimsby GO Station, 50 Point Conservation Area, Costco, Metro, Starbucks, Tim Hortons, And Restaurants. Only 45 Minutes To Downtown Toronto Or Niagara Falls! This Home Combines Modern Living With A Prime Location-Perfect For Tenants Who Appreciate Quality And Convenience. Book Your Private Viewing Today - This One Won't Last! (id:49187)
4209 - 8 Eglinton Avenue E
Toronto (Mount Pleasant West), Ontario
Experience Breathtaking City Views from the 42nd Floor!This bright and spacious 1 Bedroom + Den suite features a functional open-concept layout with sweeping panoramic views of the city skyline.Located in the highly sought-after E-Condos at the iconic corner of Yonge & Eglinton, this residence offers unmatched convenience and modern urban living. Enjoy direct underground access to the Yonge-Eglinton subway, and the upcoming Eglinton LRT, making commuting effortless. Just steps to shopping centres, grocery stores, theatres, restaurants, cafés, banks, parks,top-rated schools, the community centre, and the public library. Surrounded by a vibrant mix of residential, retail, and commercial spaces, this area is Toronto's next urban hub-a perfect blend of energy and convenience. An ideal home for young professionals seeking the best of city living. A perfect place to live-and the perfect condo to call home. (id:49187)
41 Andrew Crescent
Goderich (Goderich (Town)), Ontario
LAKEVIEW 4 season cottage with a 3 season sunroom, adorable board-and-batten bunkie, fenced yard and loads of privacy! Take in the magnificent Lake Huron views and sunsets from any of the 4 ground level seating areas or the upper level deck. Lovely community on the outskirts of Goderich and only minutes to Bayfield. Fantastic outdoor cooking area with island and bar fridge. Cosy around the gas fireplace which heats cottage sufficiently in winter. Enjoy the sunroom on a rainy evening or a cool morning. Take your morning coffee or your evening wine out of the bedroom to the upper level deck. Super cute bunkie with 2 built-in bunk beds and separate storage area. 4 piece bathroom with newer window, toilet, and flooring. Several updates make this cottage move-in ready. Roof 2017, Bunkie with separate hydro line 2017, front screen door, toilet, bathroom window and flooring, pine shiplap accent livingroom walls, curbstop and yard hydrant 2019, new front deck 2020. New flooring 2023. Meander through the hosta garden beside the driveway. 2 sheds for ample storage. Access to lake is via community path. 2 bedrooms upstairs, pullout couch in living room and 4 single beds in bunkie, so the cottage can accommodate 10 for sleeping. Affordable utility costs. Water included in association fee. Parking for 3 vehicles in driveway. A true gem! (id:49187)
L - 50 Jaguar Private
Ottawa, Ontario
Experience refined living in this bright, southwest-facing condo, perfectly situated in a quiet and secure community that blends comfort, style, and convenience. Move-in ready, large bright windows throughout, In-unit laundry, Gourmet kitchen with gleaming stainless steel appliances, sprawling island and bar stool counter. Cozy outdoor patio, proximity to schools, amenities, green space, and more. Live luxuriously at any price point. Enjoy a designated parking space, ample visitor parking, and worry-free maintenance & landscaping, window cleaning, and snow removal managed by the condo board. Residents also benefit from 24/7 access to secure mail facilities, a locked bike room, and on-site waste and recycling areas. Perfectly positioned for both leisure and lifestyle, this home offers direct access to the scenic Trans Canada Trail, a short walk to Haliburton Heights Park, and close proximity to the Goulbourn Recreation Complex, local schools, and OC Transpo Route 67 for a seamless downtown commute. Exceptional shopping, dining, and entertainment await just minutes away at Hazeldean Road, Tanger Outlets, Kanata Centrum, and the Canadian Tire Centre.Combining modern efficiency with timeless appeal, this elegant condo offers a truly elevated living experience in one of the area's most desirable communities. (id:49187)
91 Canvasback Ridge
Ottawa, Ontario
Opportunity to rent a fully furnished, turnkey, 3bedroom/3bath executive townhouse in Riverside South. 91 Canvasback Ridge features gleaming hardwood floors throughout main level. Open concept living space including kitchen, dining room and living room. Kitchen includes stainless steel appliances including nat-gas stove, quartz counters, plenty of cabinet space including walk-in pantry, breakfast bar w/ pendant lighting. Pot lights throughout kitchen, living room. Cozy gas fireplace. Neutral tones throughout. Easy access to backyard with no rear neighbours. Second level has primary bedroom with large walk-in-closet and 3pc ensuite. Two other good-sized bedrooms, laundry area, and main bathroom complete the upper level. Fully finished basement rec room. Plenty of storage. Do not miss this opportunity. Close to parks. A short jaunt to Manotick shops and cafés. 4mins drive to Limebank North LRT Station. Ideal for Diplomatic Mission looking for a multi-year lease. Call today! (id:49187)
389 Thomas Street
Carleton Place, Ontario
This solid bungalow on a desirable corner lot in Carleton Place is fully developed with an in-law suite in the lower level offering flexibility for investors, multi-generational families, or owner-occupiers looking for a mortgage helper. The updated top floor has it's own entrance & driveway, featuring 3 beds/1 bath, a corner gas fireplace in the living room and stackable washer/dryer. Current tenants pay $1,670.66/month all-inclusive, providing steady income from day one. The self-contained lower level is tenant-occupied at $1,224.92/month and offers 1 bed + den, 4pc bath, its own laundry, a separate entrance & driveway. The corner lot provides space privacy with each unit having their own deck, driveway, and private fenced yard. Carleton Place is one of Eastern Ontario's fastest-growing communities, known for its charming small-town atmosphere, strong economy, and easy access to Ottawa. Just 26 minutes to Kanata and under 45 minutes to downtown Ottawa, its a prime choice for commuters seeking more space and affordability without sacrificing amenities including grocery stores, big-box retailers, boutique shops, restaurants & recreational facilities. A vibrant historic downtown along the Mississippi River attracts residents & visitors alike with cafes, galleries & seasonal events. With rapid population growth and limited rental supply, there is a strong rental demand and competitive market rents. Infrastructure improvements, new housing developments, and expanding services continue to enhance property values. For families, the community offers quality schools, parks, trails, and waterfront activities. Whether you're seeking a stable rental investment or a home in a growing, commuter-friendly town, Carleton Place delivers a balance of lifestyle and opportunity. Recent fire code inspection & expenses on file. Call to book your showing today! *Some images were digitally staged. (id:49187)
201 Greystone Crescent
Mississippi Mills, Ontario
Welcome to your new home in "Greystone Estates" the charming subdivision just outside the town of Almonte. Showcasing five-bedrooms and three-bathrooms this "true" bungalow offers aprox 1,650sqft of living space on the main floor, plus a fully finished lower level. Meticulously maintained and updated by the same owners since 2007, this smoke-free home combines classic charm with modern conveniences. The main floor greets you with formal dining and living rooms, where large windows let in plenty of natural light. The spacious eat-in kitchen has plenty of counter space, beautiful wood cabinets, and modern appliances, making it perfect for the chef in your family. Next to it is a cozy family room with a wood-burning fireplace that leads to the backyard. The main floor also features a laundry room and a lovely master bedroom with custom-built cabinets and an ensuite bathroom. Downstairs, there's a large recreation room with an electric fireplace for added warmth. This level also has a 3 piece bathroom, 2 storage areas, two more bedrooms and an additional bonus room off of one of the bedrooms which is ideal for a student living at home or Mom and Dad living with you. Enjoy the outdoors with 1.47 acres of landscaped grounds, a large deck, a hot tub, a play structure for kids, and a saltwater solar-heated pool. With winter on the the way you will have lots of space to park your cars in the 2car garage with automatic garage door openers. 24 hour irrevocable on all offers. (id:49187)
11 Elgin Street E
North Glengarry, Ontario
Are you looking for stunning family property located in the heart of Alexandria? This grand 3 bedroom, 2 bathroom home is centrally located, and is close to many schools and shopping. This home has been extensively renovated. New flooring and windows throughout, updated electric panel and wiring. New High Efficiency NG furnace and A/C. This home needs to be seen to be appriciated. The main level dining room could be a 4th bedroom. Call today to book your private showing. As per form 244, all offers must include 48hrs irrevocability. (id:49187)
147 Elysian Fields Road
Kawartha Lakes (Fenelon), Ontario
Introducing Elysian Peaks - a breathtaking custom waterfront estate. Perfectly positioned on 104 feet of pristine Balsam Lake shoreline, this residence blends architectural excellence, timeless craftsmanship, and lakeside luxury across nearly 6,000 sq. ft. of finished living space. Built in 2021, the home features soaring cathedral ceilings, an open-concept layout, and expansive windows framing sweeping lake views. The chef's kitchen with premium appliances flows into the dining area and dramatic two-story great room centered around a stunning stone fireplace - a space that embodies warmth and sophistication. Offering 6 bedrooms and 7 bathrooms, every guest is treated to privacy and comfort. The main floor includes the primary suite with a private lake-view balcony, 5-piece ensuite, and walk-in closet, plus two guest bedrooms, one with a private ensuite, and a large laundry/mudroom with access to the ultimate triple-car "dream garage" - complete with a car hoist, organizational shelving, custom cabinetry, and ample room for all your toys. The second floor showcases two additional bedrooms, each with private ensuites and balconies, set on opposite wings of the home and connected by an elegant catwalk-style walkway overlooking the main living area. The walkout lower level is an entertainer's dream with a full wet bar, family and gym areas, two guest bedrooms, two bathrooms, and secondary garage access. Outside, enjoy a firepit lounge, hot tub, and powered concrete pad ready for a future double dry-slip boathouse, along with a private dock, sandy-bottom waterfront, and gorgeous lake views. Additional features include generator backup, heated basement floors, drilled well, in-ground sprinklers, and high-speed internet. Elysian Peaks redefines modern waterfront living on Balsam Lake (id:49187)

