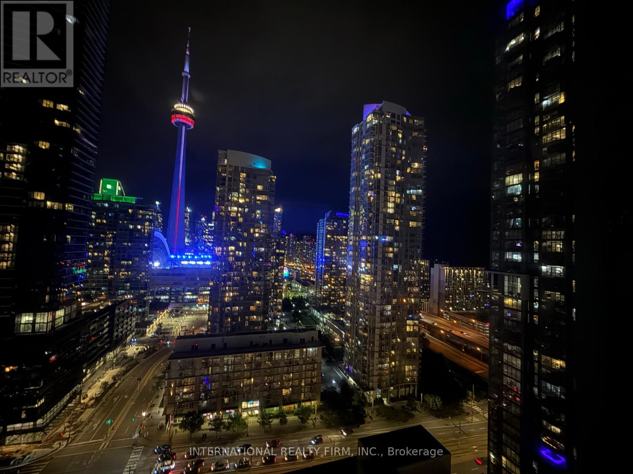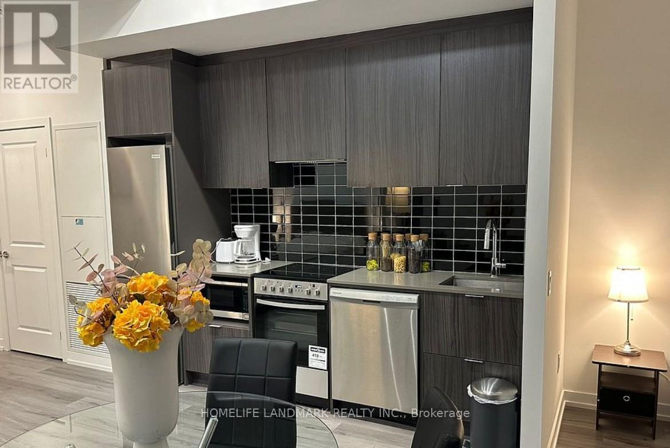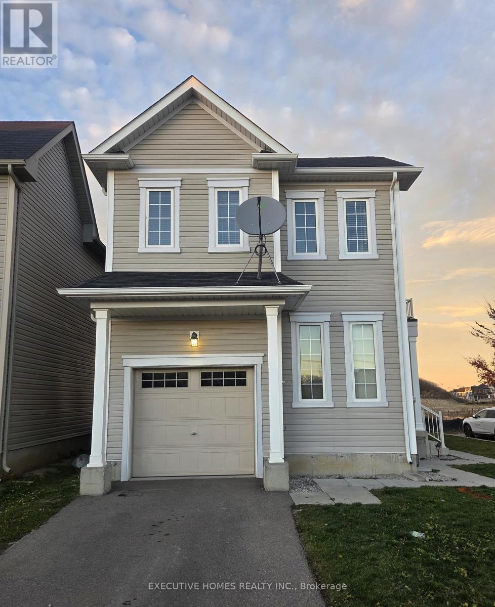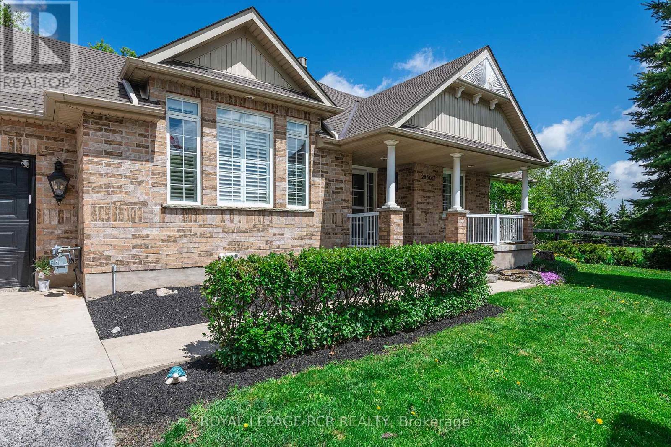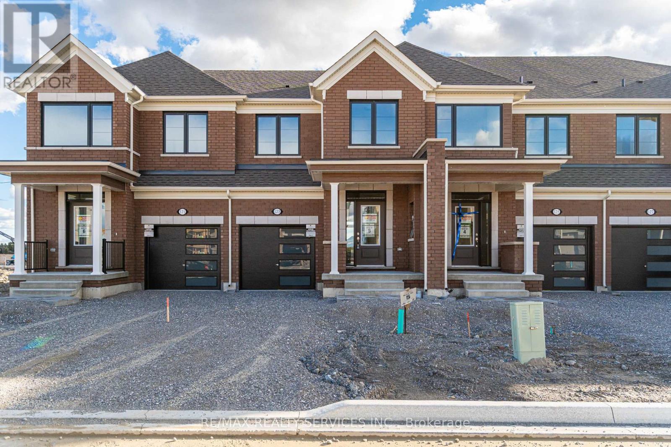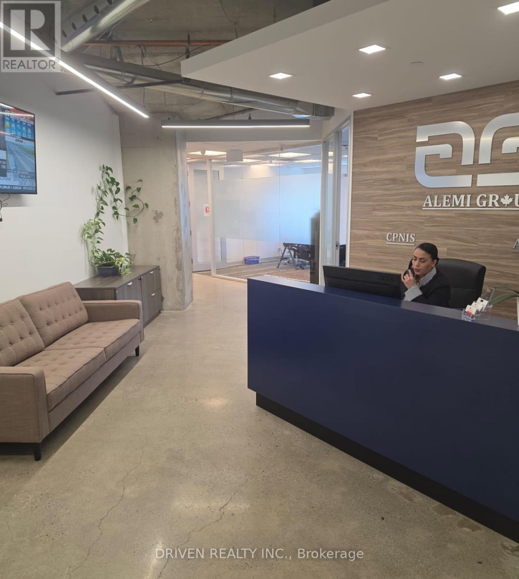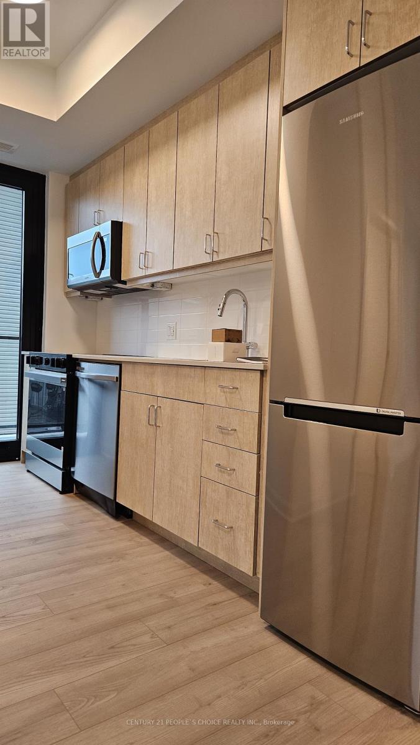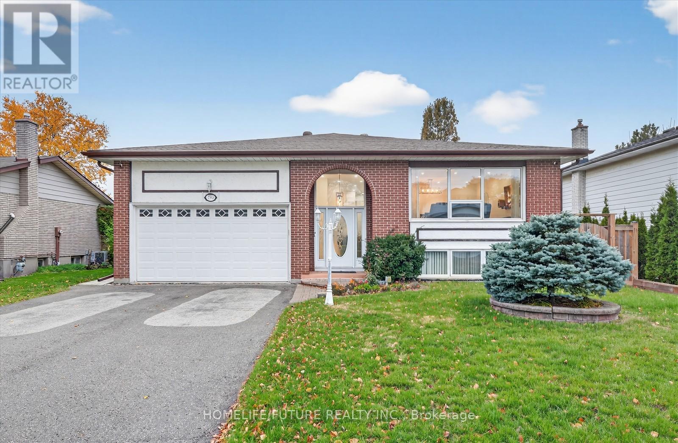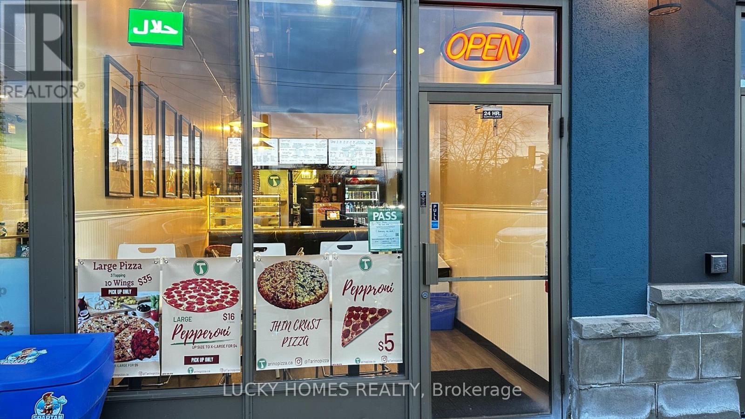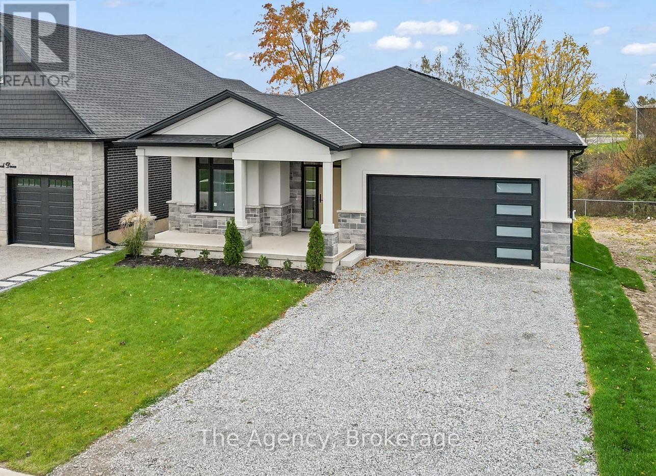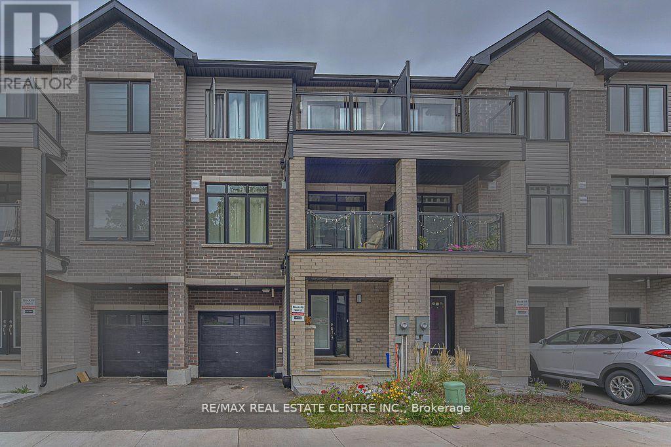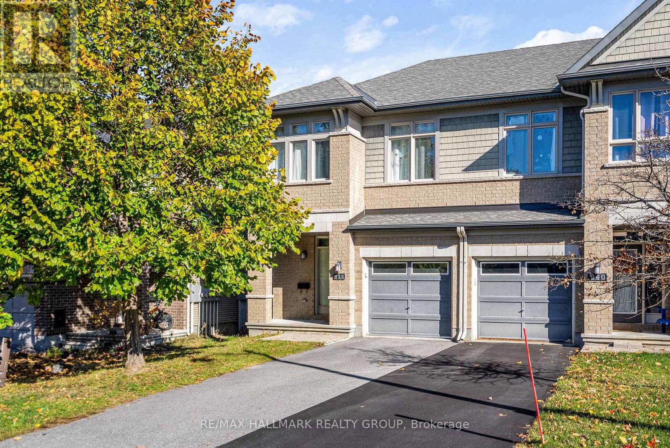3006 - 15 Fort York Boulevard
Toronto (Waterfront Communities), Ontario
Welcome to this stunning, fully renovated luxury condo in the heart of downtown Toronto! Bright, spacious, and modern, this suite features brand-new premium flooring, freshly painted walls and ceilings, and a sleek kitchen with quartz countertops and a matching backsplash. Move-in ready and designed for comfort and style, this home perfectly blends elegance with convenience.Nestled in the vibrant CityPlace community, you'll be steps away from Toronto's best dining, cafes, bars, and attractions - including the Waterfront, Stackt Market, CN Tower, Rogers Centre, Scotiabank Arena, and Fort York National Historic Site. With easy access to Union Station, TTC, and the Gardiner Expressway, commuting is effortless.Enjoy exceptional building amenities such as a 24-hour concierge, indoor pool, fully equipped gym, party room, guest suites, visitor parking, sauna, and even a basketball court - ideal for an active, urban lifestyle.Perfect for professionals, couples, or anyone seeking a stylish, centrally located home in one of Toronto's most sought-after neighbourhoods. A must-see! (id:49187)
5105 - 395 Bloor Street E
Toronto (North St. James Town), Ontario
Rosedale On Bloor Condos With Breathtaking Unobstructed View of City And Rosedale, 9 Ft Ceiling.1+1 Bedrooms & 1 Bathrooms &Open balcony on 51th Floor With Wonderful View. Den can be a second bedroom with window! Share the Fitness Centre With Hilton Hotel. Steps Walk To subway Station And Close To Yonge St & Bloor St, Yorkville And University of Toronto (id:49187)
204 Maclachlan Avenue
Haldimand, Ontario
Welcome to your new home! This beautiful 3-bedroom, 2.5-bathroom corner-lot detached home is perfectly nestled in a family-friendly neighbourhood. Step inside through the impressive double-door entry and be greeted by 9-ft ceilings and an open-concept layout filled with natural light from large windows all around. The modern kitchen features stainless steel appliances, opening to spacious living and dining areas-perfect for family time or entertaining guests. Upstairs, you'll find three generous bedrooms, each with its own walk-in or sliding door closet. The primary suite offers a spa-like ensuite and a walk-in closet for ultimate comfort. Convenient upper-level laundry makes daily living even easier. Located close to all amenities, with new school and park just a short walk away, this home is ready to welcome your family! (id:49187)
285017 County Road 10
Amaranth, Ontario
Exceptional Country Home with Premium Upgrades! Embrace countryside appeal without sacrificing convenience! This beautiful home, boasting over 2800 sq ft of living space nestled on a generous 1/2 acre lot, presents an exceptional opportunity for growing families or those seeking a tranquil retirement haven. Step inside to a spacious foyer and discover a light-filled home featuring hardwood and ceramic flooring throughout with no carpet! The main level is enhanced by elegant California shutters, adding style and privacy. The welcoming living area features a cozy fireplace. The heart of the home lies in the open-concept eat-in kitchen and dining room. Imagine family gatherings in the dining area with a convenient walk-out to a low-maintenance composite deck. The kitchen is a chef's delight, featuring double ovens, built-in stainless steel appliances, abundant counter space, and a dedicated coffee bar. The laundry room, just off the kitchen, offers a pantry, storage cupboards, and access to the heated garage which was being used by the owners as a home gym, offering versatile additional living space. In the lower level discover an open-concept entertainer's dream. This space features a stylish wet bar with bar fridge, dedicated theatre space with built-in surround sound, and a recreational area complete with a games area and a second inviting fireplace. An additional bedroom and 2-piece washroom on this level provide extra convenience and a space for guests. This remarkable property boasts a wealth of extras designed for comfort and easel; built-in deck storage, an on-demand hot water heater, a reverse osmosis water system and UV light for pristine drinking water, a charming cedar-lined cantina, a water softener, a secure fenced side yard, a large garden shed, and a permitted carport offering additional parking. Experience the tranquility of country living while enjoying the ease of being just 10 minutes from Orangeville and 2 minutes from schools. (id:49187)
123 Sanderson Drive
Kawartha Lakes (Lindsay), Ontario
Experience modern living in this brand-new, never lived-in freehold townhouse, ideally situated in one of Lindsay's most desirable and newly developed neighborhoods. Step into a beautifully designed open-concept main floor featuring an inviting living & dining area, seamlessly connected to a chef-inspired kitchen complete with premium stainless steel appliances, elegant quartz countertops, and a stylish center island. The dining area offers a serene view of the backyard, creating a perfect setting for everyday enjoyment and entertaining. Stunning stained oak staircase leads to the upper level, where you'll find an impressive primary suite with a spacious walk-in closet and spa-like 4-piece ensuite. Two additional well-appointed bedrooms provide ample comfort and flexibility. Convenience is enhanced with 2nd-floor laundry and carpet-free flooring throughout. An unfinished basement adds additional storage potential, plus direct access from the garage to the home adds everyday practicality. Close to all major amenities, this exceptional home offers contemporary elegance, comfort, and lifestyle all in one. Flexible Lease options. Window blinds to be installed before occupancy. (id:49187)
1000 - 4950 Yonge Street
Toronto (Lansing-Westgate), Ontario
Prime Turnkey Office Sublease In The Heart Of North York Centre!Located At The Prestigious 4950 Yonge Street, This Bright, Modern Office Suite Offers A Professional And Sophisticated Setting Ideal For Law Firms, Consulting Practices, Financial Services, Or Boutique Offices Seeking A Move-In-Ready Space. Approximately 2,000 Sq Ft Of Efficiently Designed Space Featuring Glass-Enclosed Private Offices, A Large Executive Corner Office With Stunning City Views, A Spacious Boardroom, And An Open Reception/Work Area. The Suite Includes A Contemporary Kitchenette With Built-In Cabinets, Sink, Fridge, Microwave, And Coffee Station, Along With Polished Concrete Floors In The Common Area And Upgraded Carpet Tile In Offices For A Clean, Modern Look.Floor-To-Ceiling Windows Flood The Space With Natural Light, Creating A Bright And Inviting Work Environment. Fully Furnished Option Available With Modern Desks, Chairs, And Storage - Ready For Immediate Occupancy. Building Amenities Include 24/7 Access, Professional On-Site Management, Secure Entry, And Ample Underground Parking.Situated Steps From The North York Centre And Sheppard-Yonge Subway Stations, Providing Direct Access To Both Line 1 & Line 4. Surrounded By Restaurants, Cafés, Retail, Banks, Fitness Centres, And The North York Civic Centre. This Highly Accessible Location Offers Exceptional Convenience For Clients And Staff Alike, With Quick Connections To Downtown Toronto And Major Highways (401 & 404).Don't Miss This Rare Opportunity To Secure A Prestigious Office Address In One Of North York's Most Sought-After Business Towers. Flexible Sublease Terms Available. Perfect For Professional Users Seeking A Turnkey Office Solution In A Vibrant, Amenity-Rich Urban Hub. (id:49187)
314 - 223 Princess Street
Kingston (East Of Sir John A. Blvd), Ontario
Welcome to this bright and spacious 2-bedroom, 2-bathroom condominium in one of Kingston's most convenient downtown neighbourhoods. Featuring 747 square feet, 2* spacious bedrooms, in suite laundry, 2* 4-piece bathrooms and one of which is an ensuite. An open-concept living and dining area, large windows offering plenty of natural light, and a private balcony, which is ideal for morning coffee. The primary bedroom includes a full ensuite for added comfort. This unit comes with bicycle parking and an exclusive locker(conveniently located on the same floor). A well-maintained building amenities include a private rooftop terrace with BBQ, dining, and lounge areas, as well as greenery, a yoga and outdoor activity space, concierge service, exclusive access to a Fitness Centre and yoga studio, and a Party and Multi-Purpose Room with a full kitchen. Close to shopping, public transit, restaurants, cafes, waterfront and vibrant downtown. A very short commute to Queen's University or RMC. (id:49187)
790 Ferndale Street
Oshawa (Northglen), Ontario
Welcome To 790 Ferndale St., A Beautifully Maintained Family Home Located In One Of Oshawa's Most Desirable Neighbourhoods. A Perfect Home For Your Family Plus, A Bonus Apartment!! Inside, You'll Find Fully Renovated With An Open-Concept Kitchen Enhanced By Modern Design Elements And High End Finishes Throughout. This Home Boasts Hardwood (3Y) Throughout The Main, 3 Generous Sized Bedrooms & Upgraded Bathrooms. Finished Basement Adds Valuable Living Space, Kitchen, 2 BRMS And A Full Bathroom. A Fully Fenced Yard And 200-Amp Electrical Service. Located Just Minutes From Top-Rated Schools, Scenic Trails, Shopping, And More. Don't Miss This Rare Opportunity To Own A Home With Space, Privacy And Income Potential All In A Prime Location! (id:49187)
2a - 861 York Mills Road
Toronto (Banbury-Don Mills), Ontario
Turnkey pizza Shop with plenty of parking spaces, recently Renovated for sale in a prime North Toronto location! located at 861 York mills Rd Unit 2A, offers an incredible opportunity to own a well-established, fully equipped and modern Pizza place in the vibrant Banbury-Don Mills area. Known for its delicious, freshly made pizzas, wings, and sides - all with Halal options - this business enjoys a loyal and diverse customer base with steady walk-in traffic and strong delivery-app presence. The clean, efficient interior seats up to 18 guests and is designed for smooth operations, ideal for both experienced restaurateurs and first-time buyers. Surrounded by busy plazas, offices, and residential communities near Don Mills Rd and York Mills Rd, the location provides consistent exposure and growth potential. With opportunities to expand the menu, extend hours, or boost marketing, this thriving, turn-key business is ready for you to step in and start serving from day one! (id:49187)
149 Willowbrook Drive
Welland (West Welland), Ontario
Situated in one of Welland's most prestigious neighbourhoods, this all-brick bungalow offers luxury living with unmatched craftsmanship and a serene ravine lot backdrop. Built with precision and attention to detail, this 1,980 sq. ft. home showcases top-of-the-line finishes, a bright open-concept layout and seamless indoor-outdoor living.The main floor features hardwood floors throughout, spacious bedrooms, including a primary suite with a walk-in closet and elegant ensuite, plus an additional office or den perfect for working from home. The chef-inspired kitchen flows effortlessly into the great room with 10ft ceilings, opening to a covered balcony that overlooks the tranquil ravine-an ideal setting for morning coffee or evening gatherings.Additional highlights include three full bathrooms, main floor laundry, and a double car garage. The walk-out basement provides endless potential for future living space, recreation, or an in-law suite-all while taking full advantage of the stunning natural views.Located in the highly desirable Vanier Estates community, this home embodies refined living, modern comfort, and exceptional build quality in one of Welland's most beautiful settings. (id:49187)
902 - 585 Colborne Street E
Brantford, Ontario
This stunning Cachet built home is located in one of Brantford's most desirable neighbourhoods. Offering 2 bedrooms and 2.5 bathrooms, it strikes the perfect balance of modern design, comfort, and everyday convenience. Bright, open living spaces are enhanced by large windows, quartz countertops, stainless steel appliances, and contemporary finishes throughout. Property is being sold under Power of Sale, in as-is, where-is condition. (id:49187)
938 Fletcher Circle
Ottawa, Ontario
Welcome to 938 Fletcher - where comfort meets style in this beautifully upgraded Richcraft Addison END UNIT with a rare WALKOUT basement! From the moment you step inside, you're greeted with soaring 20-foot ceilings, rich hardwood floors, and an open, airy layout that truly stands out.The kitchen is designed to impress with upgraded cabinetry, stainless steel appliances, and plenty of workspace. The walkout lower level offers incredible flexibility - perfect as a family room, home office, gym, or entertainment zone.Upstairs, the bright and spacious primary bedroom features a walk-in closet and private en-suite, complemented by two additional well-sized bedrooms and a stylish 3-piece family bath.Located in the coveted community of Kanata Lakes, you'll enjoy top-rated schools, lush green spaces, golf, and every amenity just minutes away. This is the perfect blend of convenience, lifestyle, and value - all wrapped into one stunning home. (id:49187)

