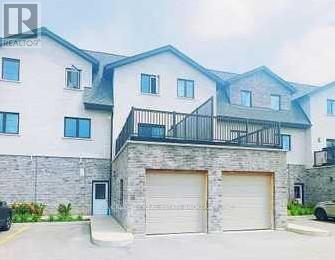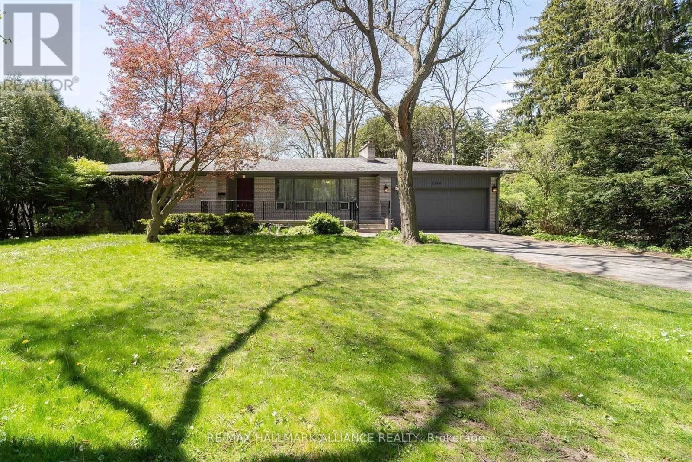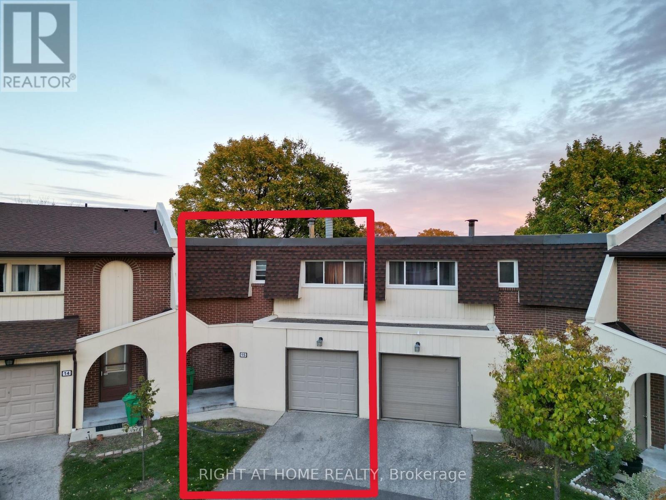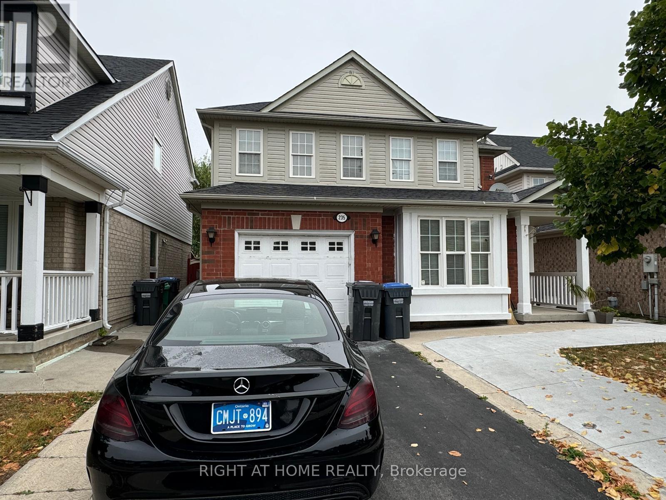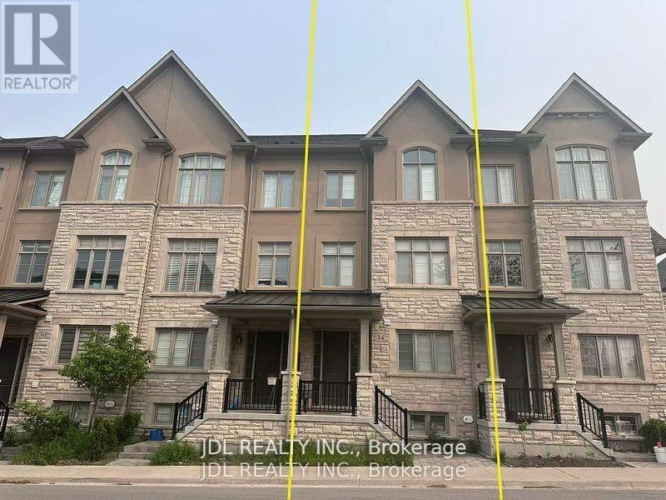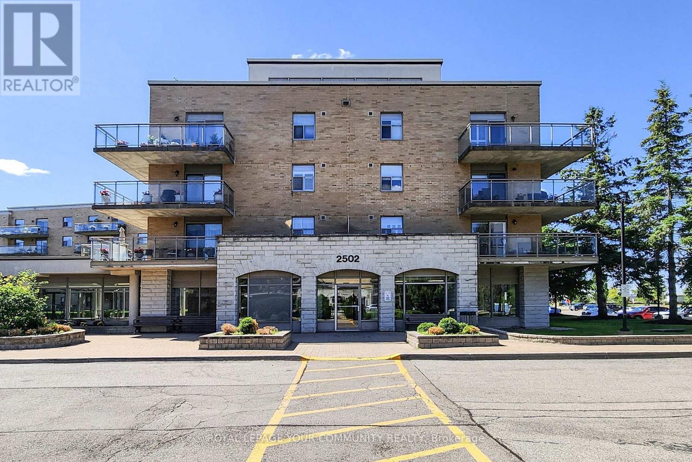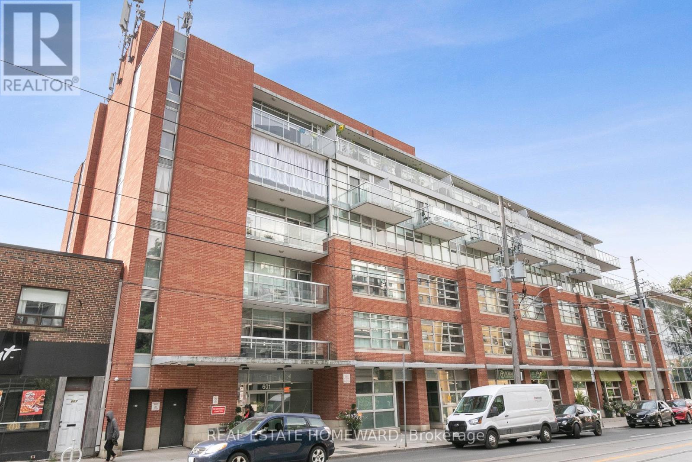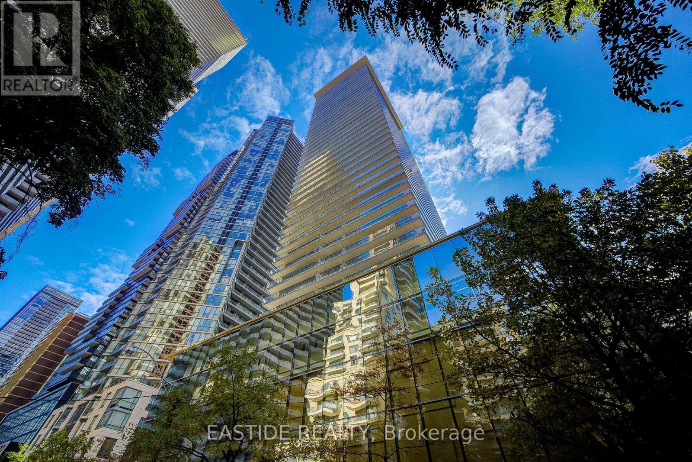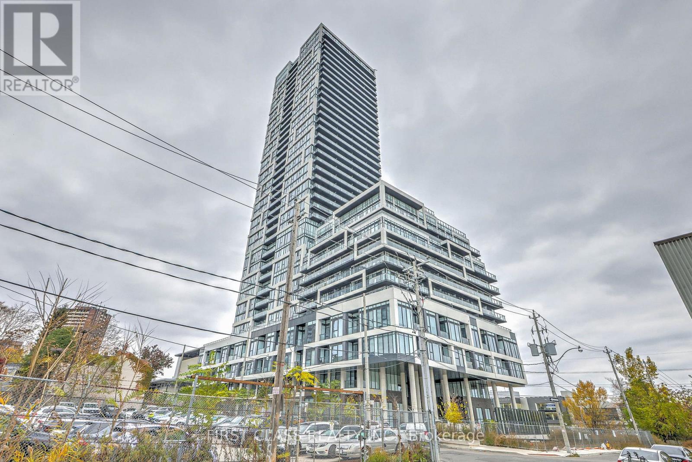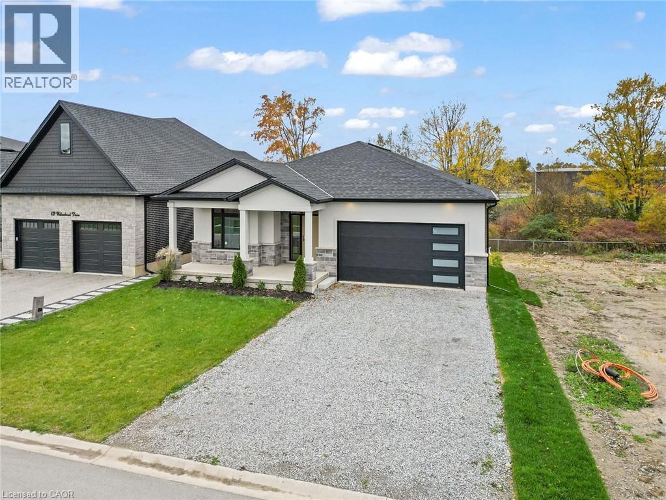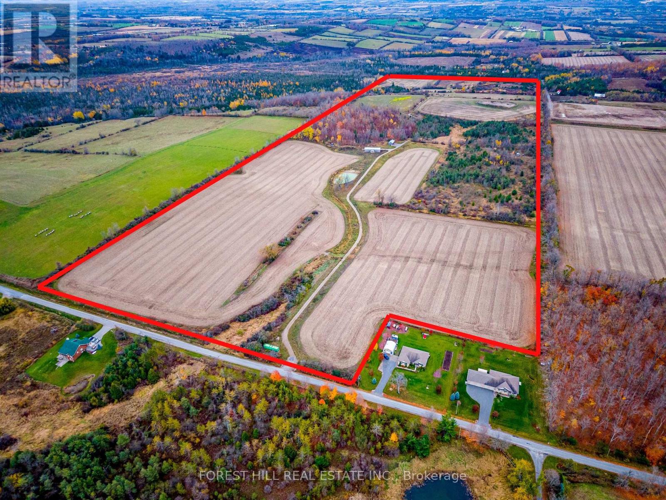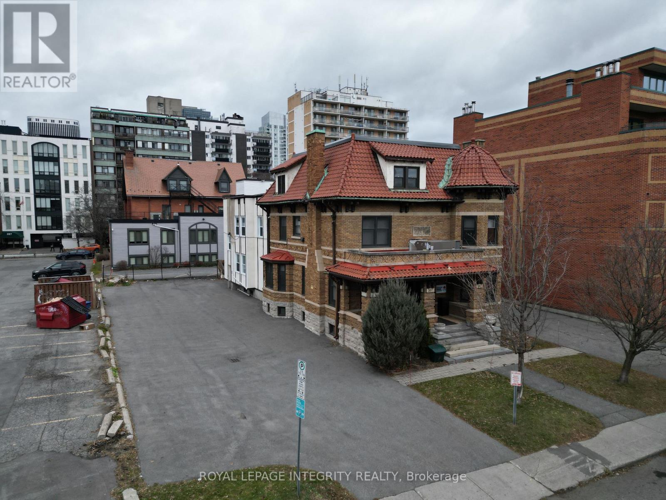204 - 255 Woolwich Street
Waterloo, Ontario
Waterloo Townhouse. Spacious 3 Bdrms,2.5 Bathroom Luxury Condominium with Garage Is Perfect for Executives, Families or Retirees! Conveniently Located Minutes from Conestoga PKWY, Waterloo University and Conestoga College Waterloo Campus, Farmers Market, Shopping, Walking Trail and Conservation Area. 1,640 Sq Ft, 3 Bedroom,2 1/2 Bathrooms and Single Car Garage This Home Has a Lot to Offer. Main Floor Features an Open Concept Living Room, Primary Bedroom with Walk-In Closet and Ensuite Bathroom, Also Large Terrace Above the Garage and balcony off the dining area. Ceramic And Hardwood Floors on The Main Level, Standard Quartz Counter Top In the Kitchen and Ensuite Bath, Central Air Included. 1 or 2 year lease term (id:49187)
1346 Mississauga Road
Mississauga (Lorne Park), Ontario
Premium location in the prestigious Lorne Park neighbourhood. This beautifully maintained residence is surrounded by mature trees, multi-million-dollar estates, and top-rated schools, offering the perfect blend of comfort, elegance, and convenience. Situated within the highly sought-after Lorne Park School District, this home provides access to some of the finest public and private schools in Mississauga, making it ideal for families seeking quality education in a distinguished community. Enjoy the best of Mississauga living with the lake just a short walk away and trendy downtown Port Credit only minutes from your doorstep. Spend your weekends exploring the harbour front, boutique shopping, and dining at award-winning restaurants. The Mississauga Golf and Country Club and scenic waterfront trails are nearby, while the GO Station and QEW ensure easy commuting across the GTA. Inside, the home features spacious principal rooms, a bright open layout, and elegant finishes throughout, offering both style and comfort for today's lifestyle. The neighbourhood combines tranquility and prestige with unmatched accessibility to every amenity imaginable.This is a rare opportunity to lease a property that truly embodies refined living in one of Mississauga's most desirable locations. Perfect for professionals or families looking to enjoy the sophistication, charm, and convenience that Lorne Park has to offer. (id:49187)
15 - 41 Mississauga Valley Boulevard
Mississauga (Mississauga Valleys), Ontario
Welcome to this beautiful 3-bedroom, 3-washroom townhouse perfectly located in a family-friendly neighborhood. This bright and spacious home offers an open-concept main floor, half washroom, kitchen and a cozy living area filled with natural light. Upstairs, you'll find generous-sized bedrooms, and 2 full washrooms. The finished basement provides additional Living space-perfect for a home office, gym, or recreation room. Enjoy your private backyard that backs directly onto a park, playground, Tennis Courts, and offering a peaceful view and easy access to outdoor activities. Center of the City, Walkable distance to Square One Mall, schools, shopping, transit, and major highways, this home is ideal for families and professionals. (id:49187)
Upper - 235 Brisdale Drive
Brampton (Fletcher's Meadow), Ontario
This GORGEOUS House has NEWLY RENOVATED STUNNING KITCHEN, NEWER WASHROOMS & GLEAMING FLOORING. It's SUPER SPACIOUS with an EXPANSIVE LIVING ROOM & KITCHEN, FOUR BEDROOMS, THREE WASHROOMS, A GARAGE & SUCH A LONG DRIVEWAY. Best of all, LOCATION IS AMAZING with its proximity to MOUNT PLEASANT GO STATION, SCHOOLS & COMMUNITY CENTRE. ++ BONUS - It comes PARTIALLY FURNISHED with Master Bedroom BED, SOFAS & OFFICE TABLE (id:49187)
34 Royal Aberdeen Rd Road
Markham (Angus Glen), Ontario
FREEHOLD! Double Garage! High Quality Kylemore's Town House In The Highly Sought-After Angus Glen Community! Well Maintained Luxury Home On A Quiet Street, Ready To Move In! Bright And Functional Layout, Smooth High Ceiling, Upgraded Kitchen, High-End Miele Appliances. Primary Bedroom Includes A Walk-In Closet And A 5-Piece Ensuite With Frameless Glass Shower And More! Large Balcony Perfect For Relaxation And Entertaining. The Den On Ground Floor Serves As An Ideal Home Office! Double Garage Along With The Driveway Offers Up To 4 Cars. 12-Min Walk To Highly Ranked Pierre Elliott Trudeau H.S! Steps To Village Grocer. Minutes To Main St. Unionville, Close To Angus Glen Golf Club, Top Schools, CF Markville Mall, A Community Recreation Center, Supermarkets, Parks And More! (id:49187)
114 - 2502 Rutherford Road
Vaughan (Maple), Ontario
Villa Giardino main floor unit featuring one of the nicest floor plans. The updated kitchen includes stainless steel appliances, a modern faucet, and ceramic backsplash. Enjoy a massive 34' x 14' patio just like having your own backyard. The spacious primary bedroom offers an updated vanity, bidet, and frameless glass shower doors. The large laundry room includes a sink, shelving, and front-load Miele washer and dryer .Includes underground parking, an oversized locker, and additional wine storage. Condo fees cover all utilities, including cable. Enjoy exceptional amenities: on-site convivence store, hair salon, espresso bar, planned social events, shuttle service to shopping, and more. No work needed just move in and relax! (id:49187)
309 - 601 Kingston Road
Toronto (The Beaches), Ontario
North Beach Condo. Spacious, upscale one-bedroom with a den. Includes one underground parking spot, a locker, a built-in dishwasher, an in-suite washer and dryer. Central air conditioning, gas heating. Large kitchen with a kitchen island offering extra storage and counter space. This kitchen features full-size kitchen appliances, a double sink, and a built-in dishwasher. A soft-loft inspired building with 9-foot ceilings and oversized industrial-style windows. Granite kitchen countertops, ample cupboards, and counter space. Spacious four-piece washroom. The bedroom has a double closet. Note, there is also a locker for extra storage. TTC access out front allows for a short bus ride to the Main St subway station. Enjoy the nearby beaches. Walk or bike to the beautiful lakefront and enjoy kilometers of sandy beaches, walking paths, and bike trails. Walk out to transit, shops, cafes, and The Big Carrot just outside. Easy highway access. Walk to Kew Gardens (approx. 18 mins), or the new YMCA (approx. 10 mins). Non-smokers only. (id:49187)
807 - 33 Charles Street E
Toronto (Church-Yonge Corridor), Ontario
Casa Condo at Yonge/Bloor - Bright 1+1 With 9' Ceiling and Approx 721 Sqft (Interior 635 Sq.Ft + Balcony 86 Sq.Ft.) Large Size Den with Closet is Perfect for a Second Bedroom or Office or Dining Room. Floor to Ceiling Windows for Both Living Room and Bed Room, and Walk-outs to Balcony. Steps To U of T, Yorkville, Park, Restaurants and Subway. Amenities Incl Gym, 24 Hours Concierge, Pool, Etc. (id:49187)
717 - 5 Defries Street
Toronto (Regent Park), Ontario
Bright and spacious 1-bedroom unit with a den and 2 full bathrooms, spanning 649 square feet plus a 70-square-foot balcony. The den is convertible into a second bedroom. Located on the west side of Broccolini's impressive River and Fifth Condo Residence. Features include 9-foot ceilings, a 24-hour concierge, gym, outdoor pool, co-working space, terrace, and a guest suite. The unit boasts high-end finishes, as do the common areas. Conveniently situated steps away from green spaces, conservation areas, paths, parks, restaurants, cafes, and a 2-minute walk to the TTC station. Close proximity to Eaton Centre, two universities, cultural centres, hospitals, and much more. (id:49187)
149 Willowbrook Drive
Welland, Ontario
Situated in one of Welland’s most prestigious neighbourhoods, this all-brick bungalow offers luxury living with unmatched craftsmanship and a serene ravine lot backdrop. Built with precision and attention to detail, this 1,980 sq. ft. home showcases top-of-the-line finishes, a bright open-concept layout and seamless indoor-outdoor living. The main floor features hardwood floors throughout, spacious bedrooms, including a primary suite with a walk-in closet and elegant ensuite, plus an additional office or den perfect for working from home. The chef-inspired kitchen flows effortlessly into the great room with 10ft ceilings, opening to a covered balcony that overlooks the tranquil ravine—an ideal setting for morning coffee or evening gatherings. Additional highlights include three full bathrooms, main floor laundry, and a double car garage. The walk-out basement provides endless potential for future living space, recreation, or an in-law suite—all while taking full advantage of the stunning natural views. Located in the highly desirable Vanier Estates community, this home embodies refined living, modern comfort, and exceptional build quality in one of Welland’s most beautiful settings. (id:49187)
635 Wilson Line
Cavan Monaghan (Cavan Twp), Ontario
Discover 173 acres of prime farmland with endless potential and scenic rural views. Zoned agricultural with a single-family dwelling permitted use, this property offers excellent versatility for farming, investment, or future residential use. Featuring two entrances, a primary access on Wilson Line and secondary field access on Stewart Line, the property is easily accessible and well laid out. A laneway runs the full length of the lot, leading to approximately 80-90 acres of currently farmed land, partially tile drained. Additional unfinished improvements include two pole barn structures, and two other structures. Buried hydro extends over 1,000 feet from the Wilson Line entrance, providing a strong foundation for future development. (id:49187)
307 Gilmour Street
Ottawa, Ontario
Prime Downtown Ottawa Office Building for Sale. An exceptional opportunity for an owner-user or investor in the heart of downtown Ottawa. This standalone office building will be delivered vacant on closing as the current owner-occupier is relocating. The property is zoned for a wide range of commercial uses including diplomatic missions and medical offices, and also presents an excellent urban redevelopment opportunity. Existing zoning permits a building height of up to 23 meters, allowing for a mixed-use residential mid-rise with ground-floor retail. The building is BOMA-certified with 6,863 sq. ft. of usable/rentable area on a generously sized lot featuring 12 parking spaces. The main floor offers 1,701 sq. ft. with a reception area, boardroom, six enclosed offices, and a washroom. The second floor measures 2,029 sq. ft. and includes eight enclosed offices, an open bullpen area, and a washroom. The third floor includes four offices, a kitchenette, and access to the flat roof.Ideally situated within walking distance of the Elgin Street Courthouse, City Hall, and Parliament Hill, the property offers unbeatable accessibility. With a Walk Score of 100, Transit Score of 87, and Bike Score of 99, it is one of Ottawa's most connected urban addresses. Whether you are seeking a turn-key office building or a prime redevelopment site, this property offers exceptional potential and flexibility. (id:49187)

