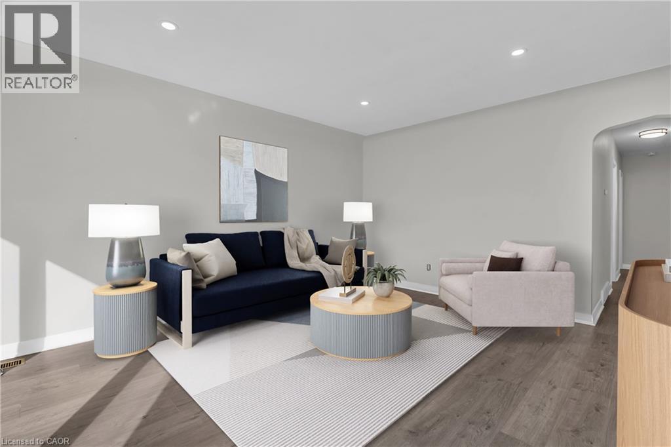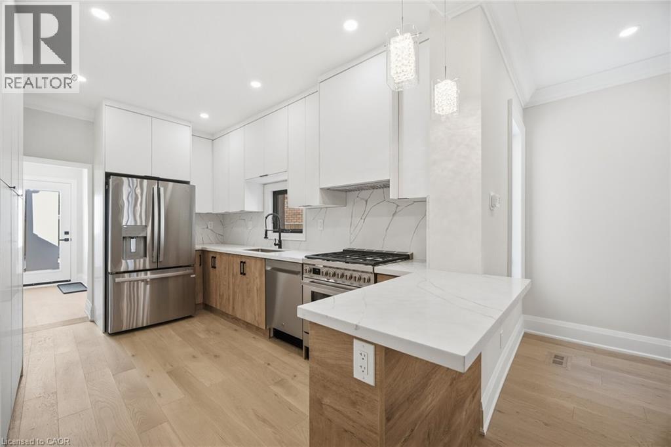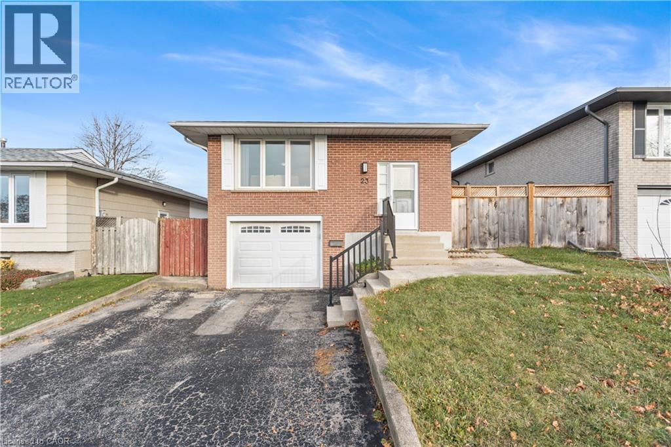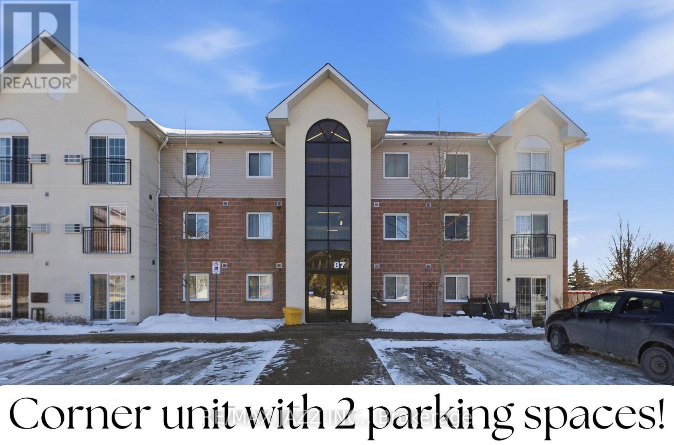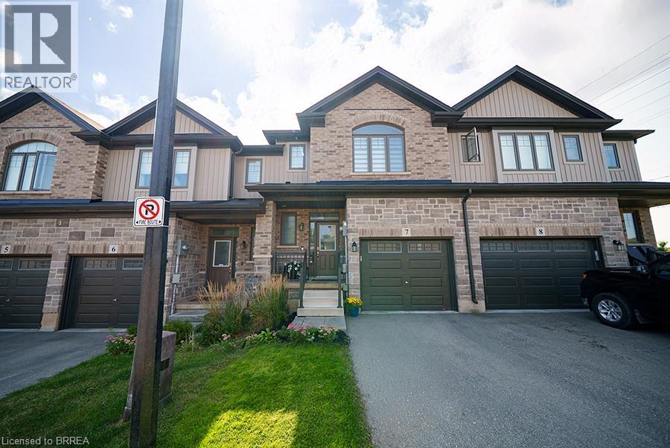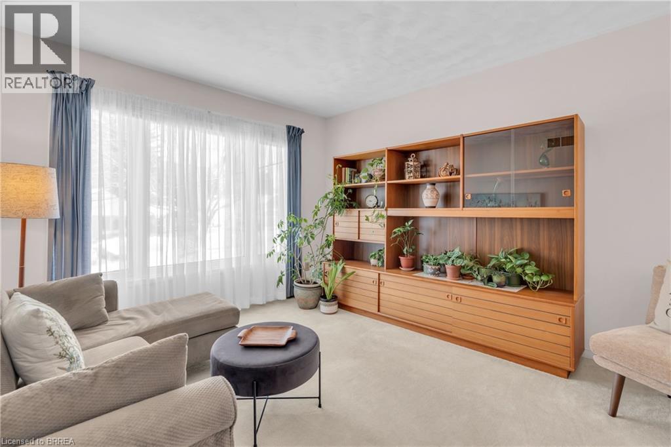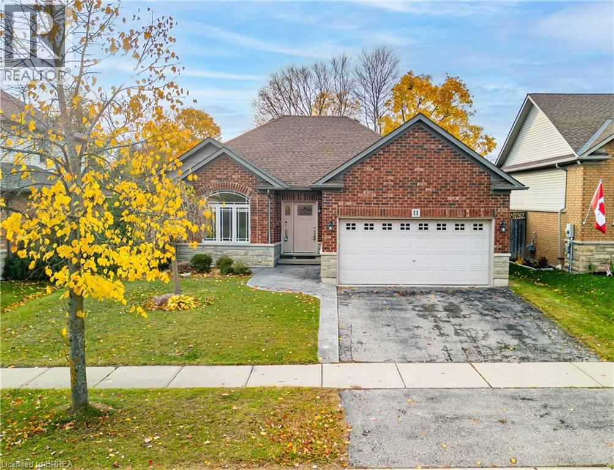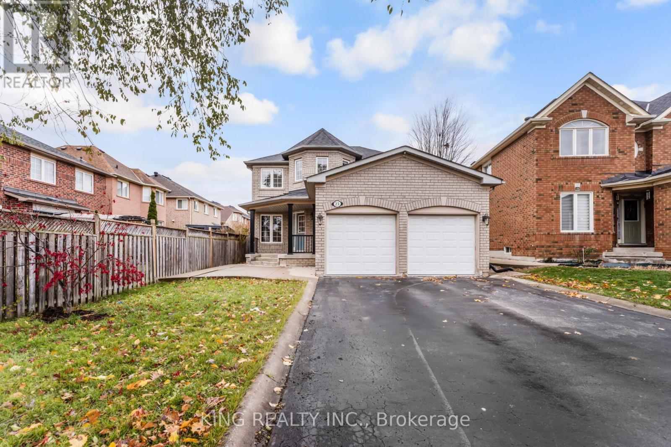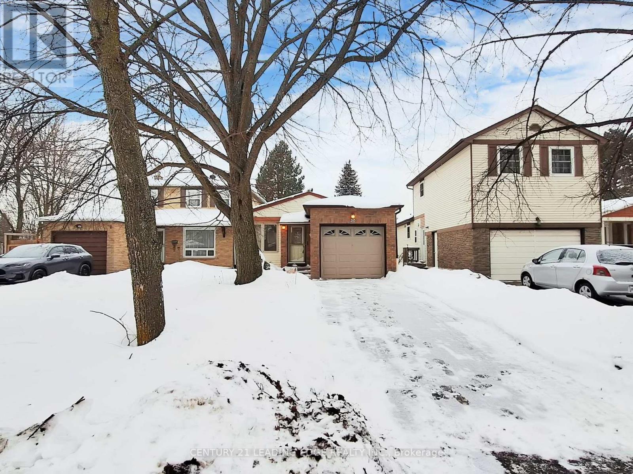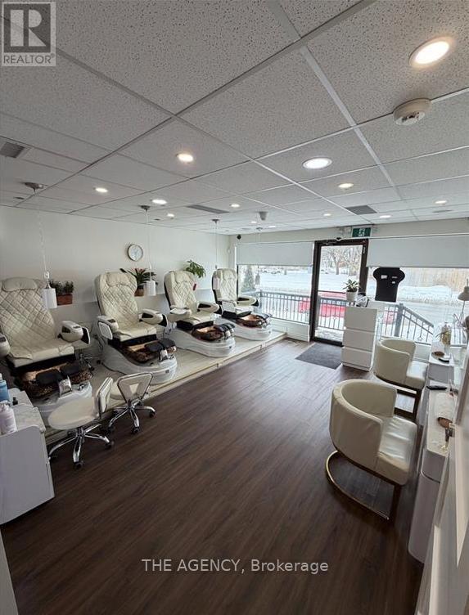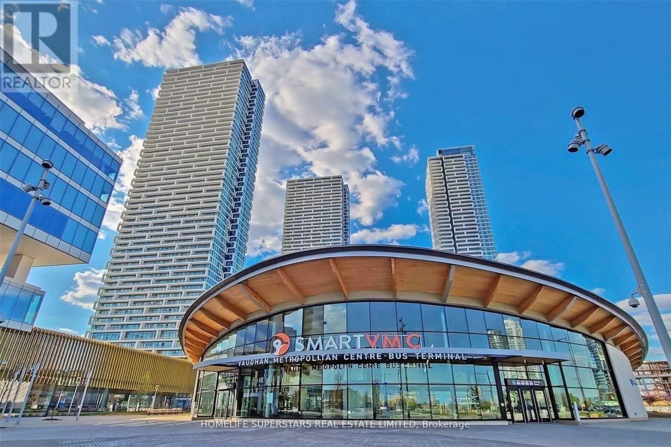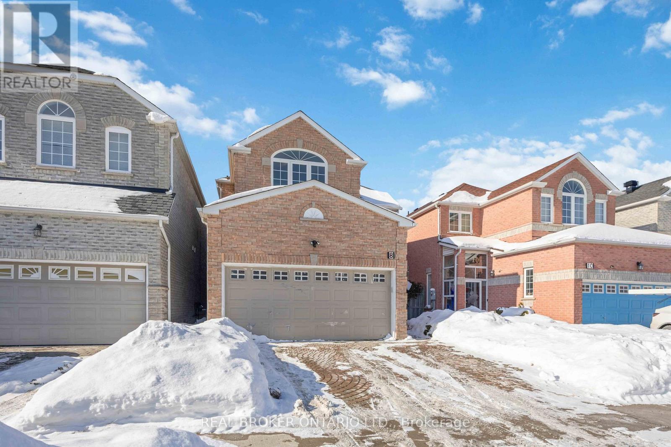220 Bruce Street
Kitchener, Ontario
FULLY VACANT!! MOTIVATED SELLER! Legal detached duplex in desirable Rosemount! This updated bungalow offers a bright 3-bed upper unit and a fully renovated 1-bed lower suite (2020), both with in-suite laundry. Recent major updates include: Furnace & A/C (2025), Water Heater (2024), Roof/Eaves/Fascia (2019), Basement Windows (2014), Egress Window (2020), Deck, BBQ Gazebo & Fence (2014), Front Window Pane (2019), Parging (2015), plus upgraded insulation, plumbing & electrical in the basement (2020). Most appliances were replaced in 2020. The upper unit was cosmetically refreshed in 2020, while the lower unit underwent a complete renovation and legal duplex conversion. Sitting on a fully-fenced 52' x 125' lot with large shed and 4 parking spaces, this property is ideal for investors, mortgage-helper buyers, or multi-generational living. Bright, modern, and truly move-in ready. Set your own rents and start the new year with a fantastic opportunity just minutes to Hwy 85, downtown, parks, schools, and shopping. Some photos are virtually staged. (id:49187)
241 Maria Street
Toronto, Ontario
Welcome To This Fully Renovated 3 Bedroom 3 Bathroom Townhome In The Heart Of Toronto! Meticulously Updated From Top To Bottom With Quality Finishes Throughout. Bright Open Concept Main Floor Showcases Brand New Pot Lights And Rich Hardwood Flooring. Stunning Custom Kitchen Features Stainless Steel Appliances And Modern Design. Major Upgrades Include New HVAC System, New Electrical, PEX Plumbing, Windows, Drywall And Insulation For True Peace Of Mind. Second Floor Offers Three Spacious Bedrooms With Built In Closets And Shelving Plus A Skylight That Fills The Home With Natural Light. Enjoy A Private Spacious Backyard Perfect For Entertaining Complete With A Gas Line For BBQs And Convenient Rear Parking. Located In A Vibrant Family Friendly Neighbourhood Close To Transit Schools Parks And Everyday Amenities. Steps To Local Shops Cafes And Restaurants With Easy Access To Downtown Toronto And Major Highways. A True Turn Key Opportunity. Just Move In And Enjoy (id:49187)
23 Greenbrier Road
Cambridge, Ontario
Welcome to 23 Greenbrier Road, a well-maintained 3 bedroom, 2.5 bath bungalow in a quiet, family-friendly Cambridge neighbourhood. The main floor features three bright bedrooms, and a 3-piece bathroom. The finished lower level offers excellent additional living space with a den, a rec room, a 3 piece bathroom, and a convenient powder room—ideal for guests, extended family, or a teen retreat. This flexible layout is perfect for growing families or those seeking multi-generational living. Located close to schools, parks and public transit, and all major amenities, this home delivers outstanding value in an established community. (id:49187)
210 - 87 Aspen Springs Drive
Clarington (Bowmanville), Ontario
Welcome to this bright and beautifully upgraded corner unit condo, offering an abundance of natural light and a sought after southwest view overlooking nature and a nearby park. This 2 bedroom, 1 bathroom home features modern light fixtures, tasteful upgrades throughout, and a functional layout ideal for everyday living and hosting.The spacious primary bedroom includes a walk-in closet, while the open concept living area is highlighted by a custom fireplace wall that adds warmth and character. The kitchen is equipped with quartz countertops, a convenient breakfast bar, and mostly upgraded appliances (2023), making it perfect for both casual meals and entertaining. The bathroom also features sleek quartz countertops for a cohesive, modern feel.This unit comes with two parking spaces and is located in a well maintained condo community with fees that cover all landscaping, snow removal, maintenance and cleaning of common areas, garbage/recycling removal, Rogers high-speed internet and ignite TV! Situated in a fantastic location close to schools, parks, amenities, HWY 401, and the future go station extension; this condo offers the perfect blend of convenience, comfort and lifestyle. (id:49187)
1 Tom Brown Drive Unit# 7
Paris, Ontario
Welcome to 7-1 Tom Brown Drive in the charming town of Paris, Ontario — a beautifully maintained townhouse that offers modern comfort and thoughtful design throughout. This spacious 3-bedroom, 2.5-bathroom home is perfect for families, downsizers, or first-time buyers seeking a low-maintenance lifestyle without compromising on space or style. The covered front porch leads you into a bright, neutrally painted interior where natural light flows effortlessly through the open-concept main floor. The living, dining, and kitchen areas blend seamlessly, creating an ideal space for both everyday living and entertaining. The updated kitchen features crisp white shaker-style cabinetry, stainless steel appliances, a stylish backsplash, under-cabinet valance lighting, a functional island, and pot lights overhead. Sliding doors off the dining area provide easy access to the private backyard, extending your living space outdoors. A convenient 2-piece powder room completes the main level. Hardwood flooring runs through the living room, dining room, and kitchen. Upstairs, the spacious primary bedroom offers a generous walk-in closet, along with two additional closets for ample storage, and a 3-piece en-suite. Two additional well-sized bedrooms each include their own closets, and a second 4-piece bathroom with tub/shower combo completes this level. The lower level houses the washer and dryer, offering additional storage space and potential for future finishing if desired. Situated in a desirable Paris location, this move-in-ready home offers a perfect balance of comfort, convenience, and modern living. Don’t miss your opportunity to call this beautiful property home. (id:49187)
50 South Drive
Kitchener, Ontario
Welcome to 50 South Drive - a charming 3-bedroom, 2-bathroom home nestled in the well-established Southdale neighbourhood of Kitchener. Set on a quiet, mature residential street, this property offers a fantastic opportunity for families, first-time buyers, or those looking to personalize a home with long-term potential. Inside, you'll find bright, comfortable living spaces, generously sized bedrooms, and a functional layout ideal for everyday living. The home also features a private backyard with an elevated deck - perfect for relaxing, entertaining, or enjoying outdoor space year-round. Located in a peaceful community known for its mid-century character, this home is just minutes from parks, trails, schools, shopping, and essential amenities. Enjoy quick access to the Conestoga Parkway, public transit routes, and nearby destinations such as Fairview Park Mall, grocery stores, and St. Mary's General Hospital. A wonderful blend of quiet suburban living with convenient city connectivity - 50 South Dr is ready to welcome you home. (id:49187)
11 Irongate Drive
Paris, Ontario
Exceptional Bungalow with Bonus Basement Room, Sun-Drenched Living Spaces & Ultimate Backyard Privacy in Paris, Ontario. This beautifully maintained bungalow offers a rare combination of flexible living space, abundant natural light, and backyard privacy in the highly sought-after Cobblestone subdivision of Paris, Ontario.A true standout is the spacious bonus room in the finished basement, ideal for a home office, guest suite, hobby room, or private retreat. The lower level also features a huge rec room with multi-purpose potential and a 3-piece bathroom, easily accommodating a kitchenette or an additional bedroom/office, providing excellent versatility for families, entertaining, or multi-generational living.The sun-drenched main floor welcomes you with an open-concept kitchen and living room designed for comfort and connection. Bathed in natural light, these warm, inviting spaces create a cozy place to gather year-round-even on the coldest winter days. The kitchen offers an island, ample cabinetry, and patio doors leading to the backyard.Step outside to a fully fenced yard offering wonderful privacy, as no home backs directly onto the property-a rare and highly desirable feature. A gas line for your BBQ makes this space perfect for entertaining.Practicality shines with a main-floor laundry and mudroom conveniently located off the garage, keeping daily routines simple and organized. The living room is anchored by a gas fireplace, while the double-car garage adds year-round functionality.The primary bedroom offers a private retreat with a walk-in closet and a 4-piece ensuite with soaker tub & separate shower. A second bedroom or home office and an additional 4-piece bath complete the main level.Within walking distance to Cobblestone and Sacred Heart elementary schools, and just minutes from trails, shops, and dining,this home delivers comfort, privacy, and versatility in one of the most desirable neighbourhoods. Offers being reviewed Feb 12th 5pm (id:49187)
23 Himalaya Street
Brampton (Sandringham-Wellington), Ontario
More than 3000 Sq feet living space .2491Sq Feet Above grade Mattamy Home * PIE SHAPED & EAST FACING * LOTS OF UPGRADES - SPENT $$$$$$ * Beautiful layout & designed* 4 +2 Large Bedrooms * 3.5 Baths * 2kitchens * 41' Wide Lot * Sunken Formal Living Room * 8 Feet Smooth Ceiling an Main Floor and on 2nd Floor * Pot Lights Throughout Main Floor.* Wifi Controlled Light Switches on Main floor and on Driveway * Upgraded Large Kitchen Modern Style with Big Size Mapple Stain Solid Wood cabinets, Quartz Countertop, Quartz island & Quartz.back splash * Gas Stove * Family Room With Gas Fireplace * Seperate Stairs To Basement * Side Enterance to Basement * Excess To Garage from inside* 2 Car Parking in Garage * Total Parking For 7 Cars (Including Driveway) * No Sidewalk* Family room, Living room and dinning room - all are separate * Big Size Master Bedroom with 4Pc Ensuite and walk-in closet * No Carpet in the house ( Carpet Free) * Laundry on Main Floor* Two Big size Bedrooms , One full 3pc Washroom and Huge Cold room storage in Basement * HUGE Backyard beautifully Landscaped with 3 beautiful trees * NEW INTERLOCK ON HALF BACKWARD (in 2024) * NEW LAMINATE FLOOR RECENTLY ON 2ND FLOOR * NEW KITCHEN REMODELLING IN 2020 * BRAND NEW GARAGE DOOR (INSULATED) * No Grass in Backyard * Epoxy Paint on Garage Floor * NEW AC UNIT WITH HEAT PUMP IN DEC,2023 * NEW LENOX FURNACE IN 2018.Quiet Street with high level Community * All Amenities (Grocery shops, Gas Station, Restaurants , Pharmacy, Doctor Office, Hospital, Schools are close by. Highway 410 5 min Drive * First owner of house since Year 1999 *GREAT POTENTIAL TO FURTHER UPGRADE TO ADD ANOTHER BEDROOM IN THE BASEMENT ( FROM 2 BEDROOMS TO 3 BEDROOMS WITH TOTAL 3BEDROOM , 2 FULL WASHROOMS AND ONE KITCHEN) FOR EXCELLENT RENTAL INCOME TO PAY BIG PART OF MONTHLY MORTGAGE PAYMENT (id:49187)
30 Madsen Crescent
Markham (Markville), Ontario
Ideal for downsizers or empty nesters. The updated kitchen and large dining/living room with skylight offers lots of natural light. The two large bedrooms feature huge closets. A sliding door gives easy walk out access to the backyard. Enjoy the interlock brick patio with electrically operated overhead awning to shelter from the sun or rain. The side door could be suitable for separate entrance to a basement rental or for multi-generational living. Move in ready or renovate to add your custom touches. No sidewalk to shovel here! Minutes from Markville Mall shopping. Dining, groceries, banks and more close by. Quick access to Highway 407 ETR and Highway 404. Convenient public transit on Highway 7. Nearby GO Train station. Enjoy weekends at Markham Centennial park, explore the Rouge river and trails, visit the local library, community and fitness centres and LCBO. This is a linked property. Estate sale. Sold as is, where is. (id:49187)
239 Brant Avenue
Brantford, Ontario
A rare opportunity to lease a fully equipped, turnkey nail salon in the beautiful City of Brantford! This 1,000 sqf Main Floor unit comes fully set up with all equipment included, providing a seamless setup for a new or experienced operator wishing to grow without incurring build-out expenses. This unit features; Four Pedi stations, Three Mani stations, Private treatment room, kitchette, a washroom and private onsite parking for up to 5 vehicles. (id:49187)
Ph12 - 950 Portage Parkway
Vaughan (Vaughan Corporate Centre), Ontario
***Luxury Penthouse 2 Bed,2 Bath*** Stunning Transit City 3 East Tower***Very Bright & Spacious Corner Unit, Floor To Ceiling Windows, Wrap Around Balcony With Northeast Views, Prime Location In Vaughan Metropolitan Centre. Steps To Vmc, Vmc Subway, Bus Terminal & Ymca*** Easy Access To Hwy 427, 400 & 407*** 5 Minutes Short Drive To York Uni*** Easy Commute To Downtown Toronto*** Close To Restaurants, Malls, Vaughan Mills, Banks*** (id:49187)
8 Medley Crescent
Markham (Milliken Mills East), Ontario
Stunning, fully renovated 4-bedroom, 4-bathroom detached home in the highly sought-after Milliken Mills community of Markham. Proudly owned by the original owners, this home offers approximately 2,200 sq ft of bright above-grade living space with a functional layout and a huge backyard, ideal for families and entertaining.The main floor features hardwood flooring, fresh paint throughout, and large windows that fill the home with natural light. The home offers a modern kitchen with an elegant backsplash, and stainless steel appliances. The fully finished basement includes two bedrooms; perfect for extended family or rental income potential. A long driveway, double garage, and a total of five parking spaces provide excellent convenience. Conveniently located near top-rated IB schools, parks, Markville Mall, Pacific Mall, supermarkets, TTC/YRT, and quick access to Highways 401, 404, and 407. A perfect blend of comfort, style, and functionality in one of Markham's most desirable neighbourhoods. (id:49187)

