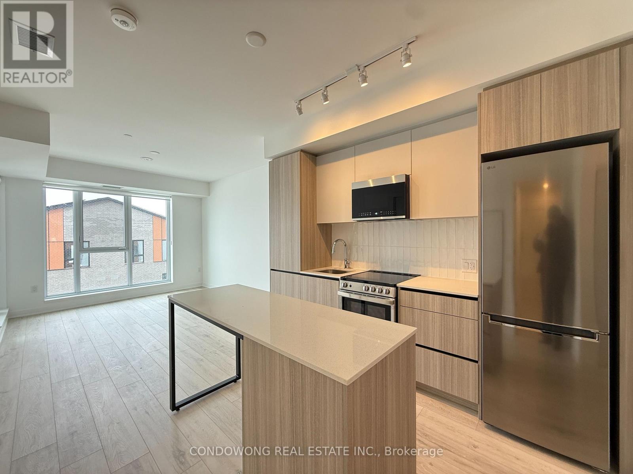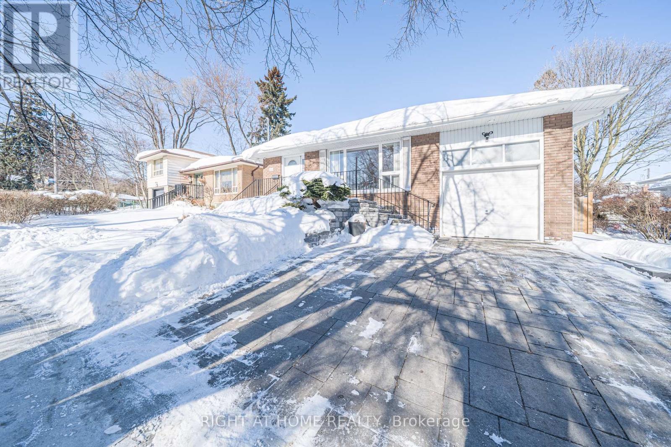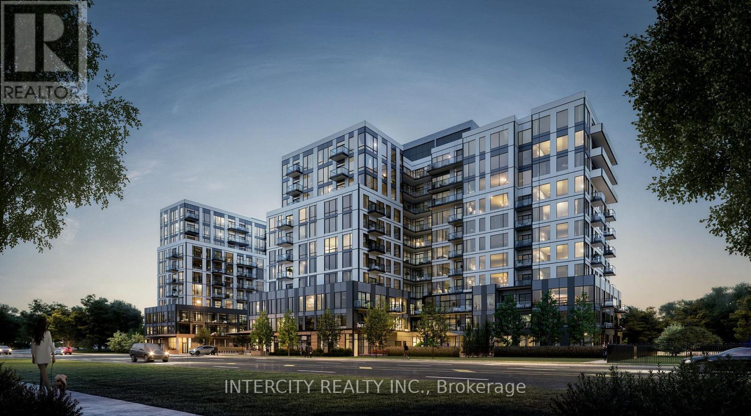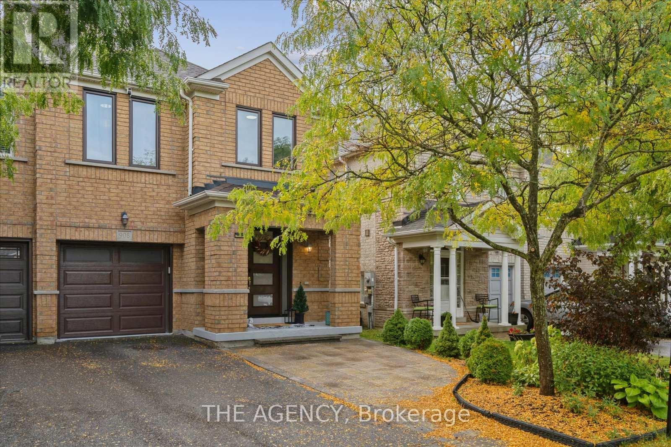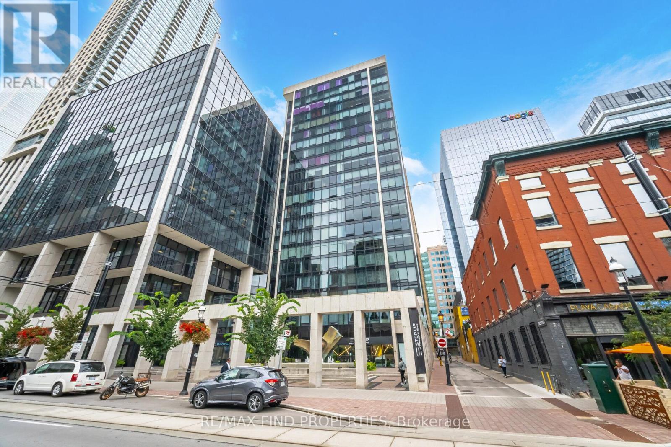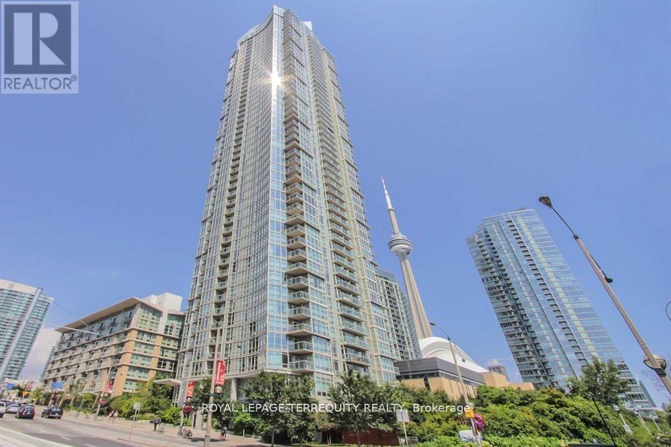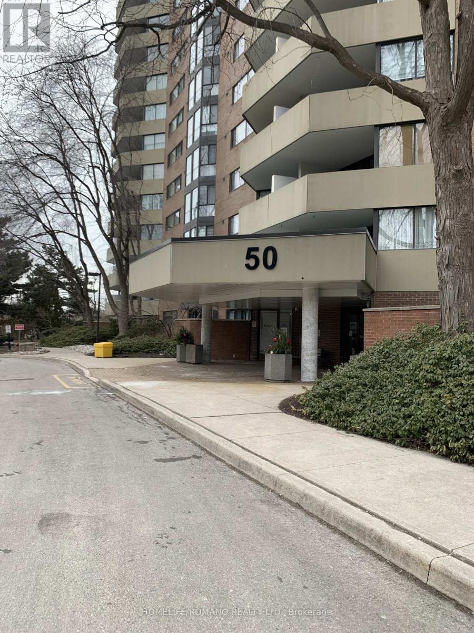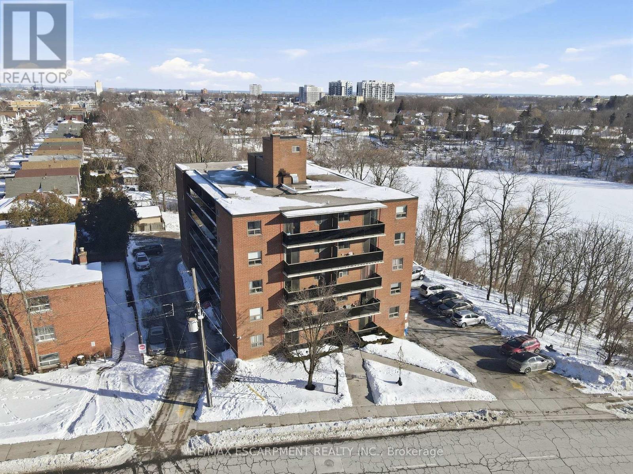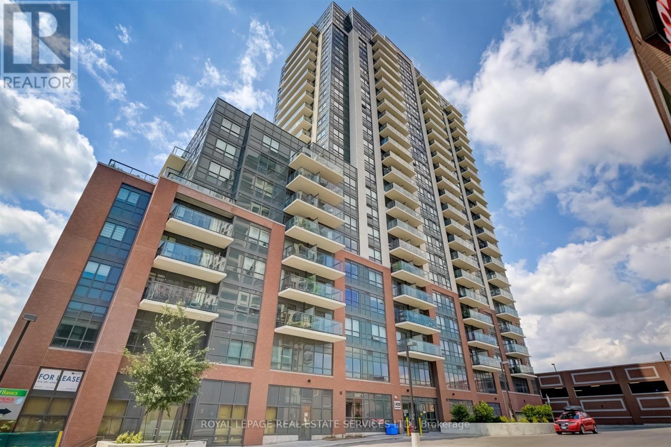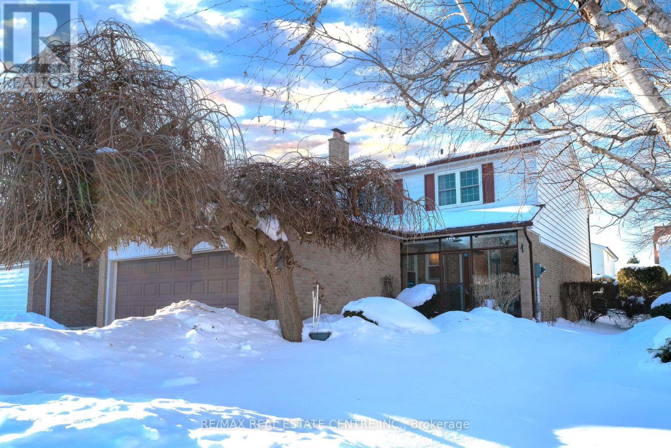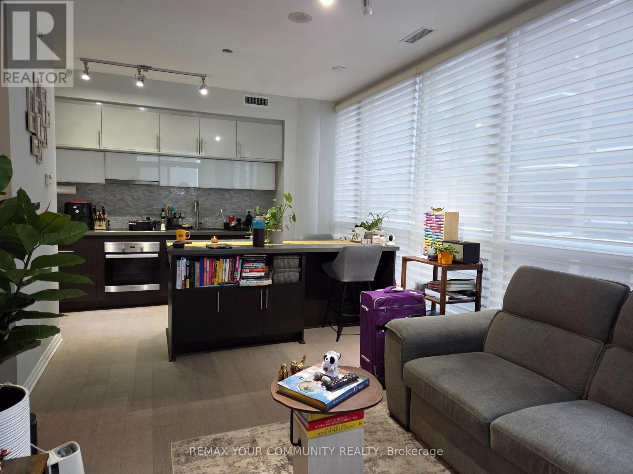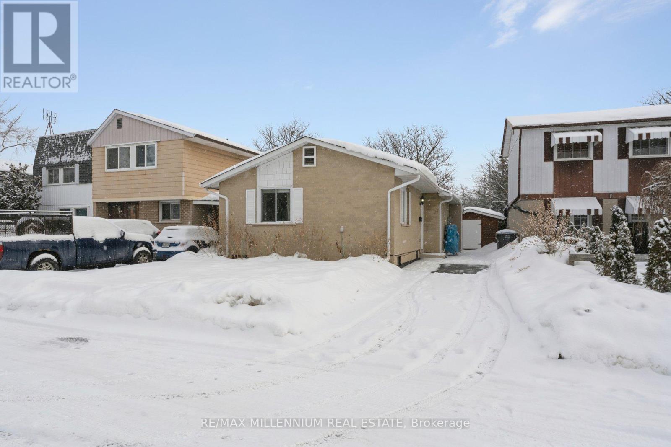325 - 20 All Nations Drive
Brampton (Northwest Brampton), Ontario
Gorgeous 1-Bedroom Suite at MPV2 by Daniels! Live in this beautiful condo in Mount Pleasant Village, featuring many unique custom owner upgrades. This bright suite boasts 9ft ceilings and a modern kitchen with a center island that doubles as a dining table. Premium interior additions include custom reverse-open roll blinds (blackout/sunshade mix), a reinforced wall-mount TV provision in the living room for a seamless setup, and a double-row closet shelving system in the primary bedroom for maximum storage. The spa-like bathroom is upgraded with sleek sliding glass tub doors, a chrome handheld shower head on a magnetic dock, and a built-in stainless steel shampoo niche. Unbeatable Location: Just a 5-minute walk to Mount Pleasant GO Station. Enjoy world-class amenities including a 30,000 sq ft fitness center, co-working lounge, and kids' club. Includes geothermal heating and eco-friendly features. Experience luxury and total convenience-just move in and enjoy! (id:49187)
Main - 222 Cass Avenue
Toronto (Tam O'shanter-Sullivan), Ontario
(INTERACTIVE 360 VIRTUAL TOUR AVAILABLE. Click the video or virtual tour button on this listing for a full walkthrough of the home) Welcome to 222 Cass Ave! This beautiful, sun-filled detached 3 bedroom home is located in the desirable Tam O'Shanter-Sullivan neighbourhood. Bright and well maintained, this main floor residence features hardwood floors and a modern kitchen complete with stainless steel appliances, tile backsplash, and granite countertops. Ensuite washer and dryer add everyday convenience. Step out to a large, fully fenced backyard with beautifully manicured outdoor space. The backyard patio is a perfect spot for summer BBQs and outdoor entertaining. A private driveway offers ample parking for two vehicles. Comfortable and functional layout with generous natural light throughout. Ideal for those seeking main floor living in a quiet, family friendly community. Situated in the heart of Tam O'Shanter-Sullivan in east Toronto, known for its mature streets, parks, and strong sense of community. Bordered by Huntingwood Drive, Kennedy Road, Highway 401, and Victoria Park, the area offers excellent access to transit, shopping, and major routes. Close to Agincourt Mall, schools, libraries, and numerous parks including Wishing Well Park and Bridlewood Park. Check out the virtual tour and book your in-person viewing today! (id:49187)
228 - 7439 Kingston Road
Toronto (Rouge), Ontario
Welcome to The Narrative Condos, located in the highly sought-after Rouge community of Toronto. Presenting the stunning D2 model: a brand new 538 sq. ft. 1-bedroom, 1-bathroom condo complete with parking and a storage locker, right in the heart of Rouge! Your quest for the ideal combination of city convenience and natural beauty ends here. This modern luxury suite offers an upscale living experience, surrounded by serene ravines, lush parks, scenic nature trails, and the beautiful shores of Lake Ontario-all while being just minutes away from Highways 401 and 407, TTC and GO Transit, as well as vibrant shopping areas, banks, healthcare facilities, and everyday necessities. Enjoy exceptional building amenities, including a wellness center with weight and cardio equipment, a yoga studio, a children's play area, a party room, a games room, and an outdoor terrace equipped with B.B.Q.'s/ (id:49187)
908 Oaktree Crescent
Newmarket (Summerhill Estates), Ontario
Impeccably updated semi-detached home in the sought-after Summerhill Estates. Bright open-concept main floor with smooth ceilings, modern lighting, and carpet-free flooring throughout. Living room features a custom-designed fireplace.Functional kitchen offering quartz countertops and matching quartz backsplash, a practical layout with ample cabinetry, built-in wall oven and microwave, induction cooktop, and premium-class stainless steel appliances. Sun-filled breakfast area with walk-out to a fully interlocked, low-maintenance backyard with garden space.Second floor features four spacious bedrooms with updated windows. Front entry door, patio door, and garage door have been replaced. Expanded driveway with a custom-added parking space, providing parking for up to four vehicles (3 driveway + 1 garage).High-efficiency heat pump and tankless water heater are owned, with no rental fees. Smart home system allows control of lighting, temperature, and security via smartphone and voice commands, with no monthly subscriptions. Conveniently located close to parks, walking trails, schools, shopping, dining, and Hwy 404. (id:49187)
1702 - 30 Wellington Street E
Toronto (Church-Yonge Corridor), Ontario
This residence stands out with its beautiful custom renovation, where over $80,000 has been invested to create a modern and luxurious ambiance throughout the suite. Every detail has been thoughtfully considered to provide an elevated living experience. Well-Designed Living Space. The layout includes two generously sized bedrooms and a versatile den, making the space adaptable for a variety of needs. Two spa-inspired bathrooms add to the comfort and practicality, ensuring that everyday living feels both relaxing and functional. Breathtaking Views and Natural Light. Enjoy remarkable southern views that overlook the historic Flat Iron Building and Berzcy Park. Floor-to-ceiling windows allow sunlight to flood the rooms, creating a bright and welcoming atmosphere that enhances the overall sense of space and warmth. Chef's Kitchen is designed for both style and efficiency, featuring an extended countertop, extra cupboards for ample storage, and modern stainless-steel appliances. Premium finishes such as beautiful vinyl flooring, elegant stone countertops, and an under-mounted sink combine to deliver both sophistication and practicality for everyday meal preparation. The bathrooms have been thoughtfully renovated with an emphasis on comfort. Each space features exceptional fixtures, ensuring both functionality and style. High-quality materials and contemporary design elements combine to provide a relaxing and luxurious experience. Please note this is a zero clearance building and has no exhaust fans. Tenants pay for hydro/air conditioning and operation of HVAC unit. The suite also has parameter heating supplied by the building- Basic Bell Fibe is included- tenant must register and setup through Bell. There outstanding amenities on P4 pool-jacuzzi, exercise rm, sauna, racquet ball, party room- This is a No Dog, No Smoking Building. Single family residential maximum 4 people as per condo rules. (id:49187)
1805 - 35 Mariner Terrace
Toronto (Waterfront Communities), Ontario
Welcome to 35 Mariner Terrace - Comfortable Downtown Living, Well-appointed 1 bedroom, 1 bathroom condo for lease, offering a highly functional layout with an open view. Updated with new roller blinds and featuring full-sized appliances, this suite is ideal for convenient and comfortable city living. The open-concept living and dining area is efficiently designed to maximize space and flow, while the bedroom offers good separation and storage. Natural light and a nice outlook make the unit both inviting and practical. One PARKING SPOT is included. Exceptional value as UTILITIES ARE INCLUDED in the lease - electricity, water, gas, heating, and air conditioning. The building offers an outstanding range of amenities, including an fitness facility with full-sized basketball court, 25-metre swimming pool, tennis and squash courts, running track and weights. Also enjoy the bowling alley, private movie theatre, and more. Ideally located close to the waterfront, transit, shops, restaurants, and downtown Toronto conveniences. (id:49187)
102 - 50 Baif Boulevard
Richmond Hill (North Richvale), Ontario
2 bed, 2 bath, rare to find and sought after ground floor unit for rent in demand Richmond Hill enclave of North Richvale. Updated eat in kitchen with lots of cupboards, counterspace and pantry area. Large dining room overlooks the sunken living room with a walk out to a large private fenced in terrace. 2 parking spaces available and extra large locker. Steps away to public transit, Yonge street shops, minutes to Go train, Hospital nearby. Includes stainless steels appliances. (id:49187)
38 - 2373 King Street E
Hamilton (Glenview), Ontario
Welcome to this beautifully renovated condo apartment in the highly desirable Bartonville-Glenview neighbourhood of East Hamilton. Offering a comfortable, low-maintenance lifestyle, this move-in-ready unit with an owned storage locker, presents a rare combination of modern updates, peaceful surroundings, and exceptional views-ideal for first-time buyers, downsizers, or investors. The thoughtfully renovated interior features carpet-free living throughout, stone countertops, a functional breakfast bar, and one of the few units in the building with built-in air conditioning, creating a bright, modern space ideal for everyday living and entertaining. Large windows and a massive private balcony extend the living space outdoors and showcase an exceptional scenic view overlooking the tree-lined skyline of the Red Hill Valley Bowl, offering a peaceful green backdrop and a rare connection to nature seldom found in condo living. Set within a quiet, established community known for mature tree-lined streets and pride of ownership, Bartonville-Glenview offers an ideal balance of urban convenience and access to nature. Enjoy nearby green spaces, including Red Hill Bowl and scenic walking and biking trails throughout the Red Hill Valley. Commuters will appreciate easy access to major routes including the Red Hill Valley Parkway, the LINC, QEW, and Highway 403, making travel across Hamilton and into the GTA efficient and stress-free. Public transit, shopping, restaurants, and essential amenities are all nearby along King Street East, Queenston Road, and Centennial Parkway. Surrounded by parks, schools, and community services, this location offers a peaceful residential setting enhanced by stunning tree-lined valley views, while remaining minutes from downtown Hamilton, Stoney Creek, and major employment hubs. A fantastic opportunity to own in a well-established East Hamilton neighbourhood known for its accessibility, natural surroundings, and lifestyle appeal. (id:49187)
607 - 1420 Dupont Street
Toronto (Dovercourt-Wallace Emerson-Junction), Ontario
Enjoy modern urban living at Fuse Condos in this bright and well maintained 1 bedroom + den. Great layout! Open concept kitchen & living/dining area with ceramic backsplash, stainless steel appliances and walkout to balcony. Rare for its size, the unit offers two bathrooms (4pc and 2pc), ensuite laundry and a den perfect for a home office. Enjoy the sunsets overlooking the complex courtyard. Onsite grocery & Shoppers Drug Mart. Walking distance to local shops & retail. TTC at your doorstep and close proximity to the Bloor subway line. All amenities located on the second level of complex and include an exercise, theatre, yoga room & library. Do not miss out! Photos taken prior to last tenancy. (id:49187)
37 Statesman Square
Toronto (Agincourt North), Ontario
Impeccably maintained family home, proudly owned by the same owners for over 40 years & lovingly updated throughout. Located in an established, family-friendly neighbourhood, this lovely residence is within walking distance to parks, schools, close to a grocery plazas, community centre PLUS Highway 401, Agincourt GO STN, TTC routes and the upcoming Metrolinx station on McCowan -- ideal location for both families and commuters. The main level offers a functional & inviting layout featuring a main-floor family room, living & dining areas PLUS hardwood flooring & pot lights throughout. The upgraded maple kitchen is equipped with stainless steel appliances, granite countertops, California shutters, pantry & breakfast area with ample storage-perfect for everyday living and entertaining. Step outside to a large deck with a remote-controlled retractable awning, overlooking a wide and deep backyard with a high privacy hedge ideal for hosting large family gatherings. Beautifully landscaped & featuring stamped concrete walkway. The second level boasts four spacious bedrooms, including a king-size primary retreat with a private ensuite bathroom and his-and-hers closets. A skylight fills the upper level with natural light, and the additional bedrooms are generously sized and well laid out. The finished basement offers a large recreation room, two additional bedrooms, a full bathroom, laminate flooring, pot lights, and extensive storage space-ideal for extended family, guests, or work-from-home needs. A truly special home in a wonderful neighbourhood with great neighbours and a perfect balance of comfort, convenience & connectivity. Schools within walking distance:Jr. Public, Jr. Catholic, Public High-school, Catholic High-school, All French Jr School. A detailed list of upgrades is attached. (id:49187)
1208 - 8 Mercer Street
Toronto (Waterfront Communities), Ontario
A rare 3 bedrooms, 2 bathrooms with parking and locker in prime downtown. 912 sq ft of interior space + 112 sq ft of large balcony. Pet friendly and BBQ friendly building. Spacious luxury apartment with floor-to-ceiling windows, perfect for live/work or a growing family. 10 ft ceilings, hardwood floors throughout. Spacious open concept kitchen w/built-in appliances and large center island with ample storage. Amazing facilities: 24/7 concierge, large fitness center/gym, sauna, rooftop patio w/BBQ, visitor's parking. Walk score 100: in the heart of Entertainment District, steps from famous King St West with theatres, restaurants, Roy Thomson Hall, Tiff Bell Lightbox. Short walk to St Andrews Subway Station. (id:49187)
17 Haley Court
Brampton (Central Park), Ontario
Stunning Detached brick bungalow offering flexibility, privacy, and long-term value in an established Brampton neighbourhood. The main floor features a bright, open living space with two generous bedrooms, a functional layout, and a modernized kitchen with quality finishes and stainless steel appliances.The finished basement includes a covered separate entrance, two additional bedrooms, two full bathrooms, and a full kitchen - ideal for extended family living or supplementary income potential. Recent major updates provide peace of mind, including roof, furnace, AC, and electrical.Set on a private lot with no rear neighbours, the home offers a spacious backyard and insulated storage shed. Conveniently located close to parks, schools, transit, and Highway 410. A practical property that works for end users and investors alike. (id:49187)

