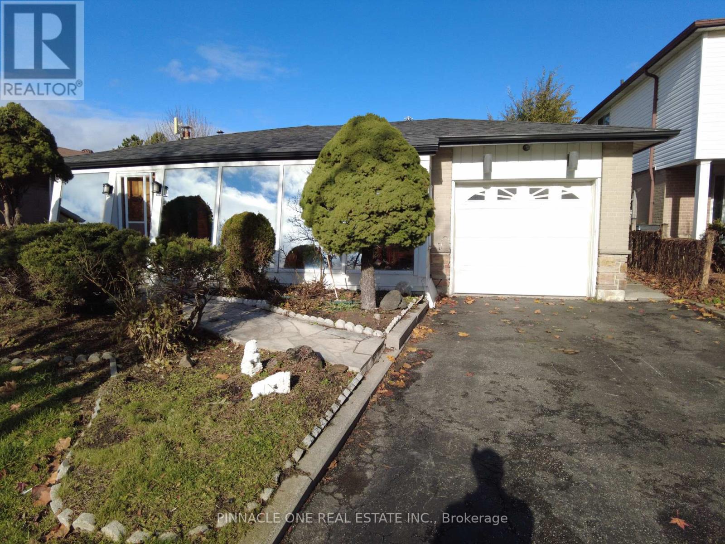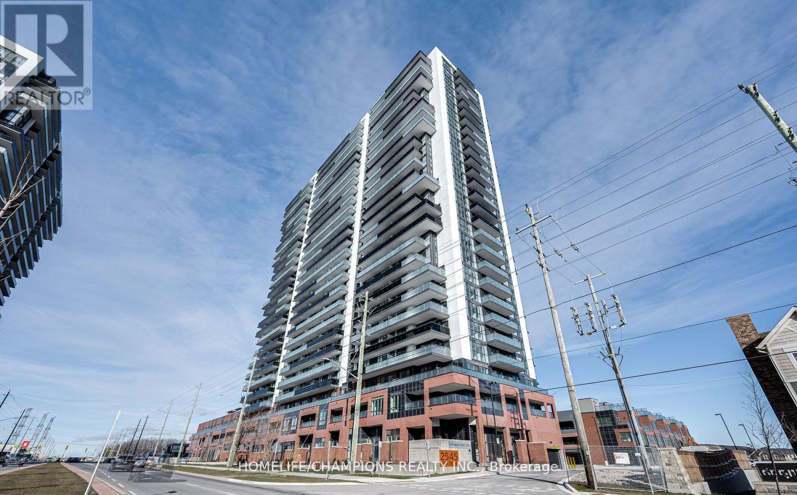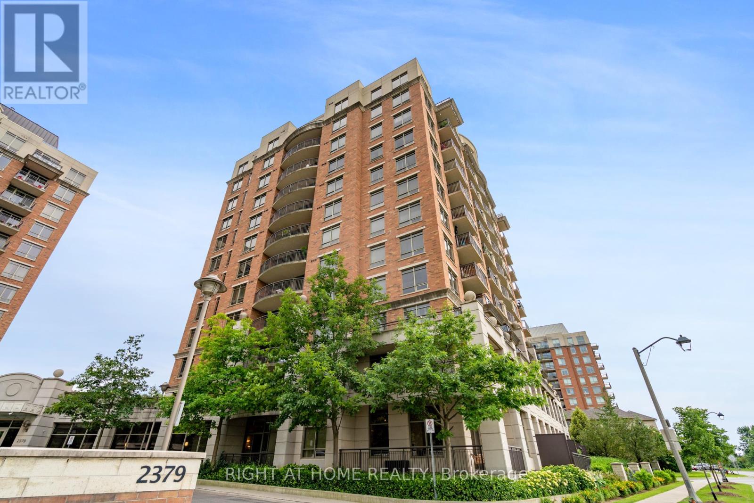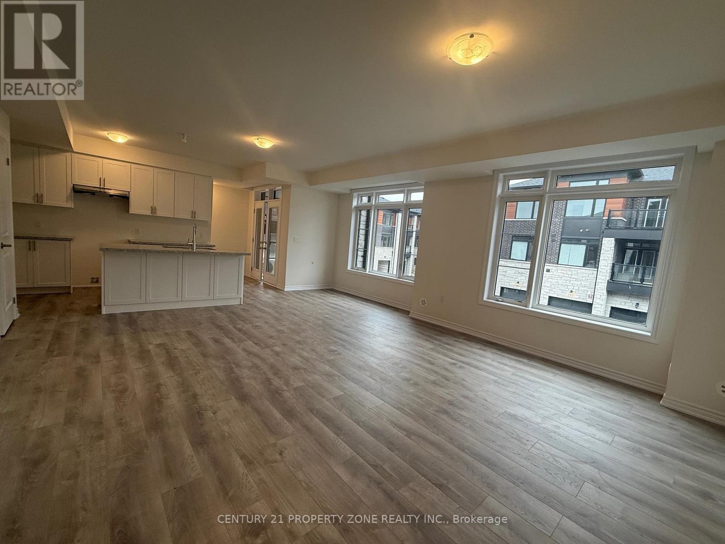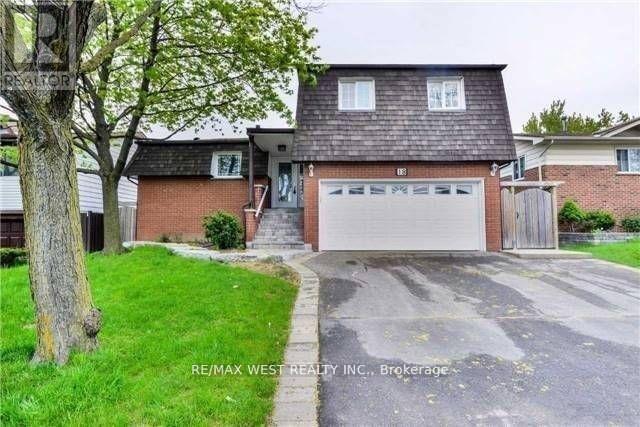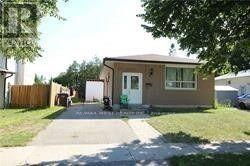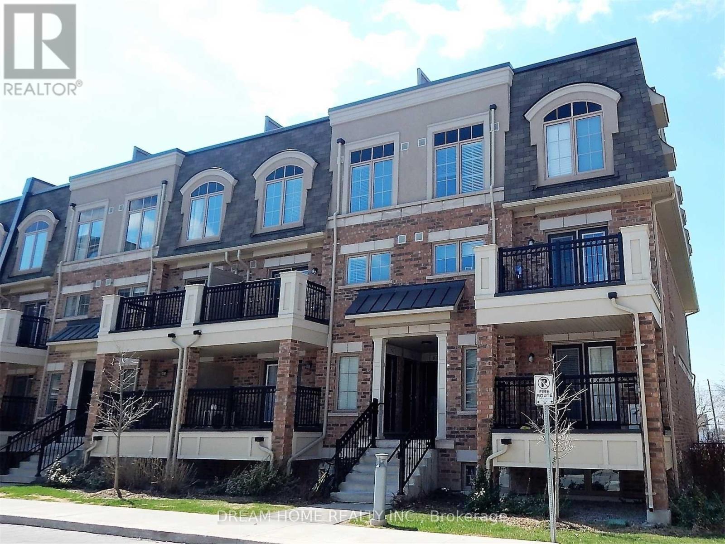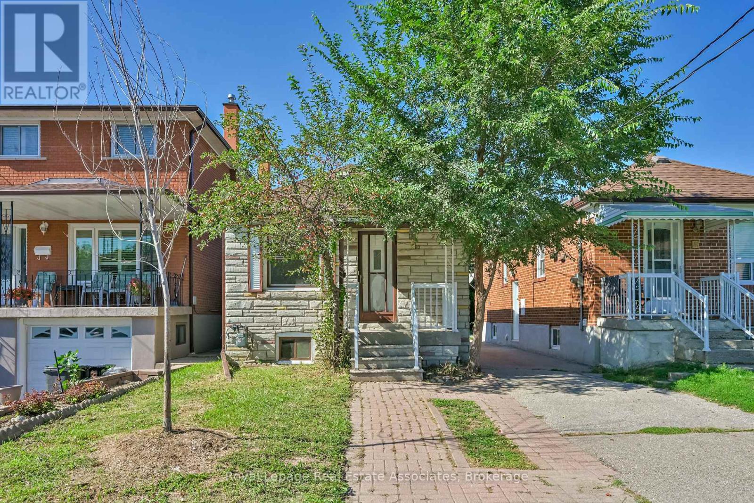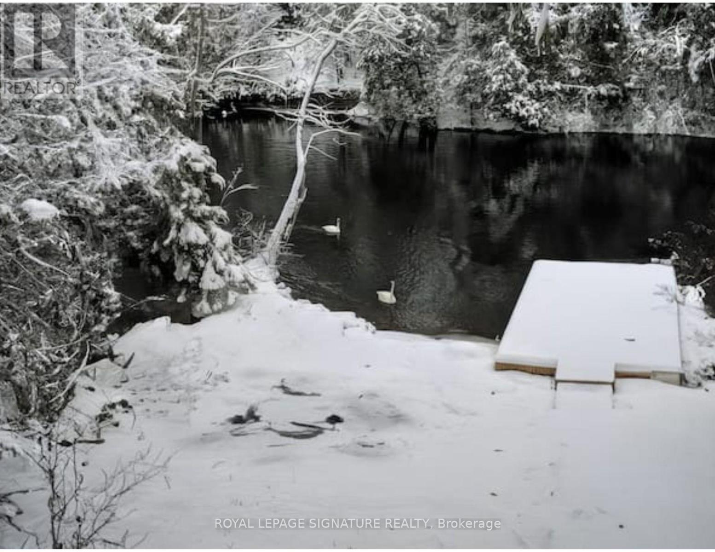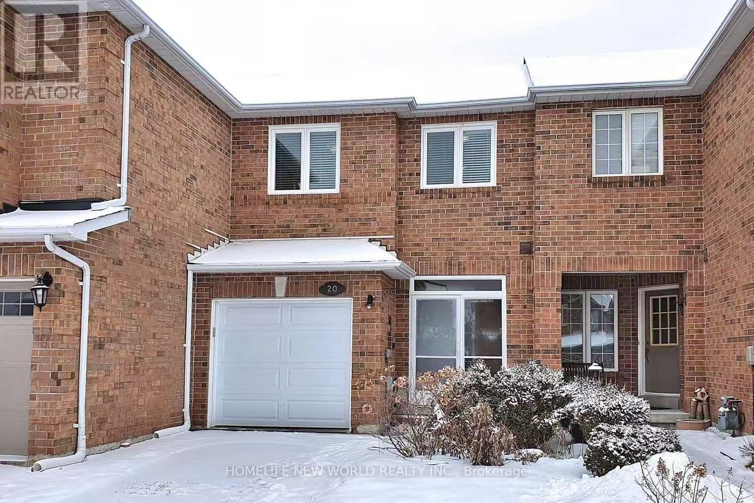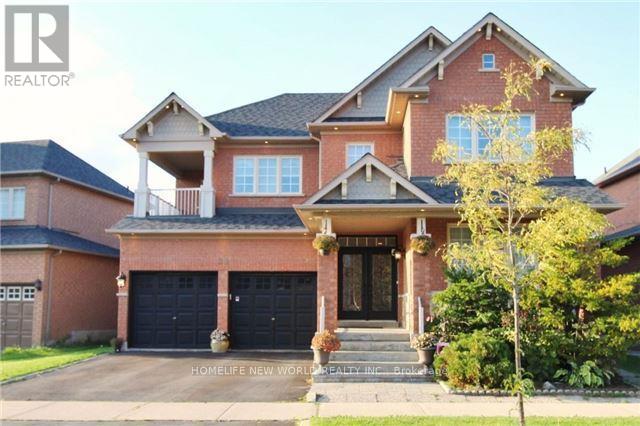27 Greer Street
Barrie, Ontario
This Semi-Detached 5 Bedroom/4 Bath home in South East Barrie will check off so many things on your list! Main Floor....nice sized foyer, bright open concept kitchen/dining/living room with modern finishes, powder room, and separate laundry room with inside entry to your single car garage! Second Floor....Primary room with walk-in closet and ensuite with separate soaker tub and shower and double sinks!, plus 3 more nice sized bedrooms with another shared bathroom. Basement.....Separate side entrance door to your fully finished walk-out basement, living room with patio doors to your backyard, a bright and spacious bedroom, plus a kitchen and laundry! All you need to do is move in! Check out the virtual tour! (id:49187)
76 Sealstone Terrace
Toronto (Morningside), Ontario
Sensational 45.5 x 194.91 Lot! Welcome to 76 Sealstone Terrace - A First Time Offered Family Home in Sought-After Seven Oaks! Discover comfort, convenience, and charm in this 3-bedroom, 3-bathroom detached Back-split home, perfectly situated on a quiet, family-friendly street in Toronto's highly desirable Seven Oaks community. Close to parks, schools, trails, transit, Hospital and shopping. From its inviting layout to its stunning backyard oasis, this property offers everything today's homeowner is looking for. Step inside to a bright and welcoming main floor featuring a generous living and dining area, ideal for gatherings and everyday living. The kitchen offers ample cabinetry and walk-out access. The sun-filled solarium/sunroom, creates the perfect spot to relax, work, or enjoy year-round views of the outdoors. Upstairs, you'll find three bedrooms, including a comfortable primary suite with closet space and a 3 piece ensuite. The basement adds valuable living space-perfect for a family room, home office, gym, or guest accommodations-along with plenty of storage. Outdoors, your private resort awaits! Enjoy summer days in the beautiful in-ground pool, surrounded by mature trees and space to lounge and entertain. Whether hosting BBQs or unwinding after a long day, this backyard delivers. (id:49187)
1008 - 2545 Simcoe Street N
Oshawa (Windfields), Ontario
Experience One Of The Finest And Most Luxurious New Condo Unit In North Oshawa! This Modern 2-Bedroom, 2-Bathroom Suite Boasts 817 Sq. Ft. Of Living Space, Featuring An West Facing Layout With A Spacious Balcony. Enjoy Premium Finishes, An Open-Concept Kitchen With Stainless Steel Appliances, And Floor-To-Ceiling Windows That Flood The Living, Dining, Kitchen, And Bedroom Areas With Natural Light. Luxurious Amenities Include An Elegant Lobby, 24-Hour Concierge, Weight And Cardio Rooms, Yoga Spaces, A Pet Spa, A Party Room, A Rooftop Terrace Garden With Seating And BBQ Facilities, A Guest Suite, A Business Center, And Visitor Parking. Conveniently Located Minutes From Durham College And Ontario Tech University, With Easy Access To A New Plaza Offering Restaurants, Salons, Stores, LCBO, And More. Costco And Costco Gas Are Right Next Door. Seamless Commuting With Close Proximity To Highways 407, 412, And 401. 1 Parking Spot Included. (id:49187)
505 - 2379 Central Park Drive
Oakville (Ro River Oaks), Ontario
Nestled in a prime Oak Park location, this freshly painted 2-bedrooms, 2-bathrooms condo for lease offers an ideal blend of convenience and community. It includes one dedicated parking space and a private storage locker for your belongings. Enjoy premier building amenities like concierge, gym, outdoor pool, and media & game rooms. Perfect for daily life, it's moments from grocery stores, top-ranked schools, and bus lines, with easy highway access for a seamless commute. (id:49187)
181 Petch Avenue
Caledon, Ontario
Beautiful brand-new never lived in 3-storey townhome featuring 3 bedrooms, 3 baths, and 2-carparking located at McLaughlin & Tim Manley.Enjoy Open concept layout with a modern kitchen with extended white cabinets and stain steelappliances ,spacious balconies to soak in the views, and high ceilings that bring in tons ofnatural light. Prime Caledon location close to everything you need! (id:49187)
Upper - 18 Linkdale Road
Brampton (Brampton North), Ontario
Renovated W/ High-End Finishes! Huge 4-Level Side Split! 3 Bedroom, 2.5 Bath. A Must See! Dream Kitchen, Open Concept, Spacious Main Floor. Family Room. Beautiful Light Fixtures. Comfortable Carpet In Bedrooms. Huge Master W/ 2 Closets & Semi-Ensuite. Stand Up Shower W/ Jet Sprays & Rain Showerhead. You Will Not Be Disappointed! Closer To Hwy410/407, Place Of Worship, Schools, Public Transit, Bus, Schools, Malls, Brampton Down Town, Sheridian College, Etc.,Extras: (id:49187)
53 Sutherland Avenue
Brampton (Madoc), Ontario
Marvelous Top To Bottom! Like Out Of A Magazine. Move-In-Ready & Fully Renovated, Upgraded Detached Bungalow Is Located In A Desirable Brampton Community. Located In a Quite High-Demand Area, Walking Distance To School, Shopping Plaza, Park, and Public Transit, This Spacious 3 Bdrms/2 Full Baths Comes With a Fully Renovated Kitchen, Roof, And High-Efficiency Furnace. New Cac. Your Own Laundry. Large Backyard With Patio, Garden Shed. Closer To Hwy 410/407, Place Of Worship, Schools, Public Transit, Bus, Schools, Malls, Brampton Downtown, Sheridan College, Etc (id:49187)
13 - 2441 Greenwich Drive
Oakville (Wm Westmount), Ontario
Stunning, 2 Brs, 1.5-Baths Townhome In Oakville. Just A Few Years Old! Bright, South East Facing, Fully Of Sunshine. Upper Level Laundry. Very Functional Layout. Hardwood On The Main Floor And Carpet On The Bedroom Level, Tiled Kitchen And Upper Landing Areas, Which Can Be Used As An Office Or A Recreational Area. Very Trendy And Suitable To Fit A Busy Urban Lifestyle. Conveniently Located Near The New Hospital, Medical Buildings, Schools & Shopping. Easy Access To Major Commuter Routes And Highways 401 And 407. Excellent Lakeview From The Large, 3rd Floor, Rooftop Terrace, 375 Square Feet To Enjoy At Your Convenience! (id:49187)
20 East Drive
Toronto (Rockcliffe-Smythe), Ontario
Charming Fully Renovated Home Just Steps From Scarlett Woods Golf Course! This Home Features An Updated Kitchen With Stainless Appliances, Full 4 Piece Bath Upstairs And Large Sun Filled Living Room. Finished Basement With Large Windows Allows Lots Of Natural Light And Includes Ensuite Laundry And 2Pc Bath. Situated On An Oversized Large Deep Lot Provides For Nice Outdoor Space In Private Backyard. Mutual Drive With 2 Parking Spaces along with Secluded Rear Patio at Large Storage Shed. Large Deep Lot Provides For Nice Outdoor Space In Backyard. This Whole House Including The Backyard Is All Yours!! (id:49187)
3309 Riverdale Drive
Severn (Washago), Ontario
WATERFRONT HOME. *ALL FURNITURE INCLUDED. Experience the tranquility of waterfront living with stunning elevated views from this beautiful home located on the Severn (Green) River in WASHAGO. This private residence features three large bedrooms and three bathrooms, providing ample space for family and guests. The light-filled open-concept great room seamlessly connects to the kitchen and dining area, showcasing a striking cathedral tongue and groove pine ceiling complemented by hardwood and ceramic flooring. The beautiful stone wood burning fireplace adds warmth to the living space, perfect for cozy evenings. The versatile upper loft offers additional living space that can be adapted to suit your needs, whether as a home office, play area, or guest retreat. Spacious bathrooms feature large tiled walk-in showers for a touch of luxury. Enjoy effortless indoor/outdoor living with walkouts that lead to a tranquil decks and the screened-in porch, where you can soak in the hot tub and take in the amazing tree top views overlooking the river. The property boasts 81 feet of waterfront, complete with a dock for your boating adventures and a large detached garage with windows + electric garage door for convenient storage. Located just 10 minutes North of Orillia, 1.5 Hours to GTA via 400 on a paved municipally maintained road, across from the Alexander Hope Smith Nature Reserve. Easy access to HWY 11 and central in Simcoe/Muskoka for a variety of recreation activities, close to Casino Rama, Centennial Park, Mount St. Louis, shopping, restaurants, entertainment and so much more. Don't miss the opportunity to make this stunning waterfront home your own and embrace a lifestyle of peace and beauty on the River! Don't miss the virtual tour! (id:49187)
20 Firwood Drive
Richmond Hill (Westbrook), Ontario
Beautiful Westbrook Freehold Townhome, Featuring 9'Ft Ceilings On Main, Hardwood Flrs Throughout! Beautiful Renovated Eat-In Kitchen W/Granite C-Tops & Glass B/Splash, Large Living/Dining Combo, Access From Garage, 3 Renovated Baths, Large Master Bdrm And Professionally Finished Bsmnt W/ Huge Rec Room & 3-Pc Bath! Front Porch Enclosure, Interlock Patio, Extra Long Driveway Can Fit 3 Cars! Facing South (Snow Melts Faster). (id:49187)
22 Newbridge Avenue
Richmond Hill (Oak Ridges), Ontario
Beautiful Detached Two-Storey Home in Oak Ridges, Richmond Hill!Welcome to this upgraded property in one of Richmond Hills most sought-after communities. Featuring 5 spacious bedrooms upstairs plus 2 additional bedrooms in the finished basement, this home offers plenty of space. The main floor boasts 9 ceilings, a bright open-concept layout, and elegant hardwood flooring throughout. Enjoy a modern kitchen that flows seamlessly into the Family room area, perfect for entertaining. Breakfast area with walk out window to the back yard. Additional highlights include a double car garage, two private balconies, and a large backyard ideal for family gatherings and outdoor fun.This property combines charm, functionality, and luxury in a high-demand neighborhood close to schools, parks, and all amenities. (id:49187)


