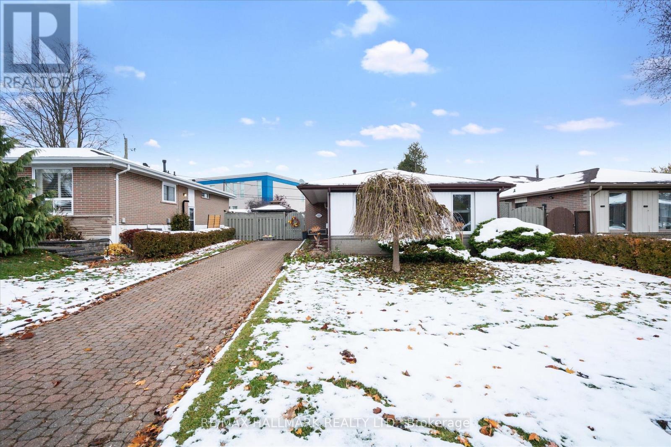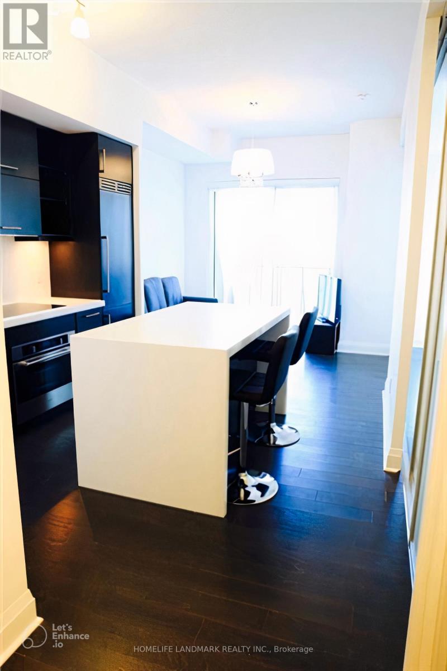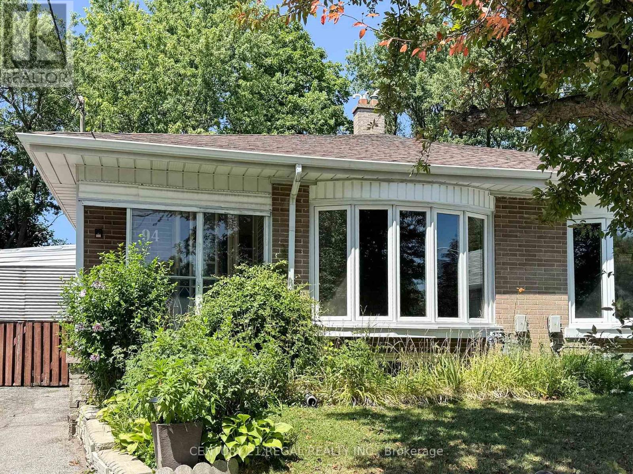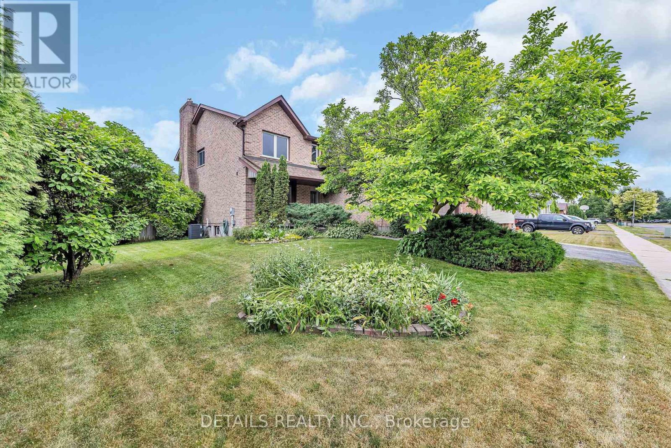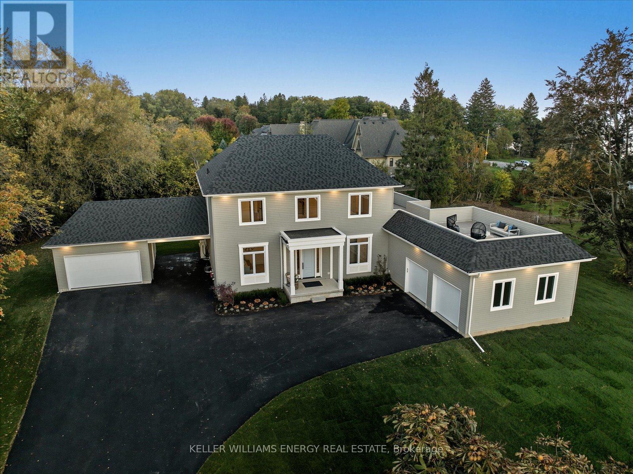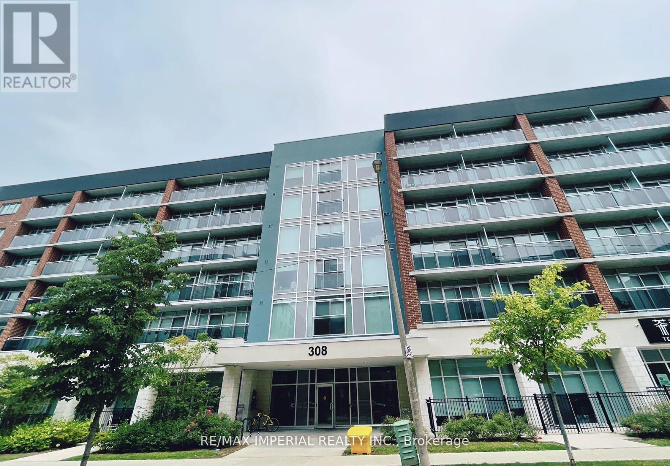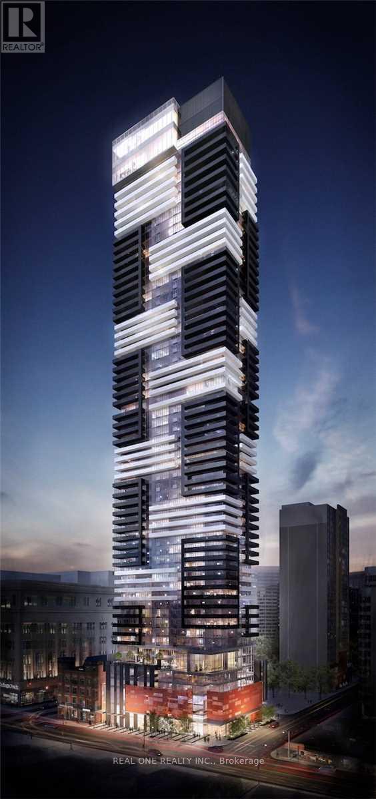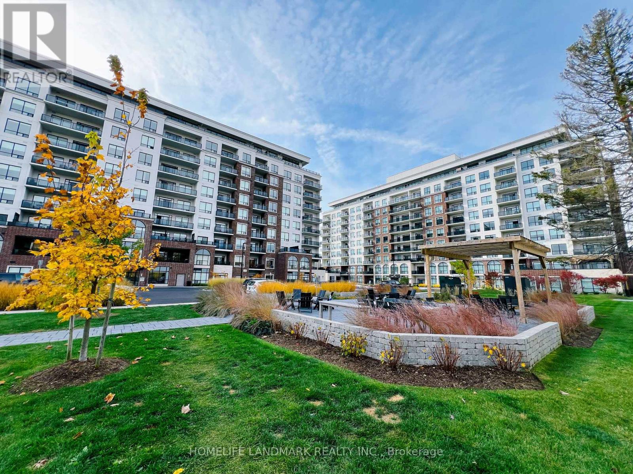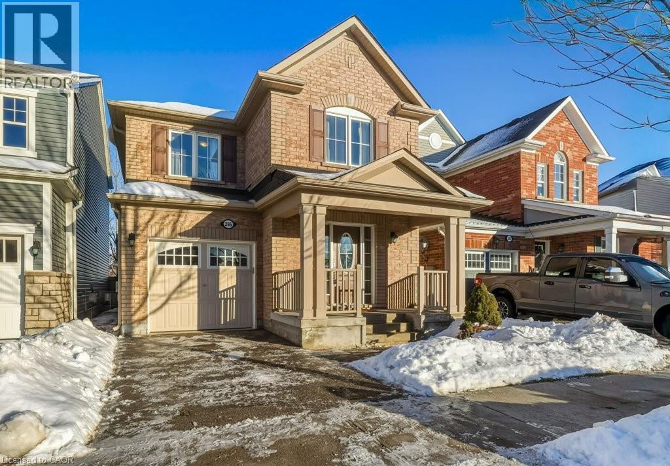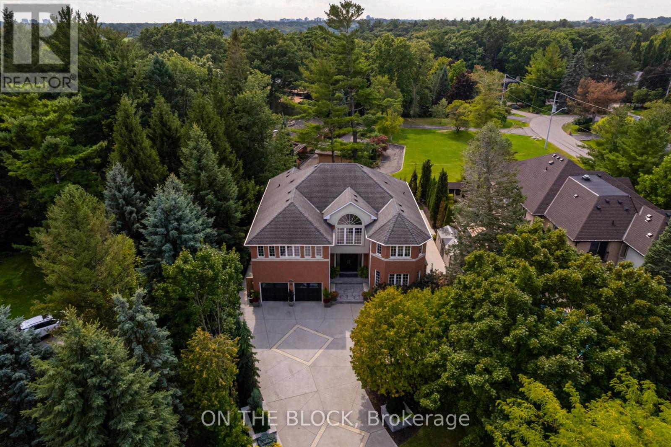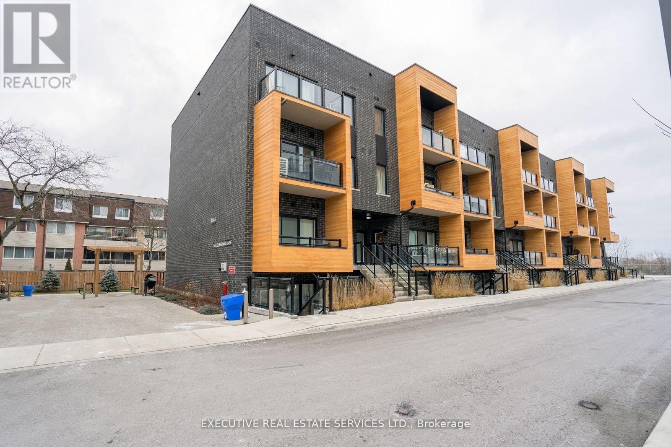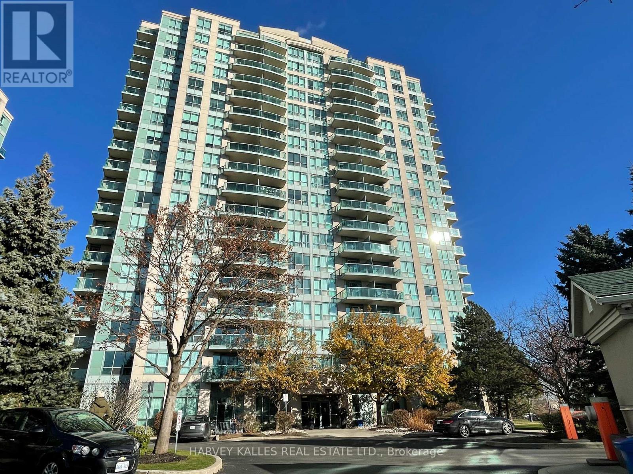727 Kingfisher Drive
Pickering (Bay Ridges), Ontario
Move-In Ready! Welcome to this beautiful and inviting 3+1 bedroom detached home, perfectly nestled in one of Pickering's most desirable and family-friendly neighbourhoods! Sitting on a generous 50' x 100' lot, this home is ideal for both large families and investors alike. Step inside to a bright and spacious family room adorned with hardwood floors and large windows that fill the space with natural light. The chef's kitchen offers abundant cabinetry and counterspace, flowing seamlessly into the spacious dining area, perfect for family meals or hosting dinner parties. Upstairs, you'll find three generous bedrooms and a beautifully upgraded 4-piece bathroom. The fully finished lower level features a washroom and two additional rooms, ideal for use as an extra bedroom and recreation area. With a separate entrance, the basement offers excellent potential for an in-law suite conversion. Enjoy peace and tranquility in your massive fully fenced backyard, surrounded by mature perennial gardens. Additional highlight's include a new furnace and water tank (both owned, 1 year old), updated A/C, home equipped with generator hookup, garden shed wired with electricity, gazebo and more. Located in an amazing area close to the lake, top-rated schools, public transit, Highway 401, and shopping. This home truly has it all, whether you're searching for a family home, an income property, or a versatile living space! (id:49187)
4607 - 1080 Bay Street
Toronto (Bay Street Corridor), Ontario
Furnished Unit! One Locker and One Parking. Very Good Layout! Den Could Be Used As A Second Bedroom(Floor Plan)! Steps Away To University Campus, Subway, Hospital And The Famous Yorkville Shopping District. An Unobstructed Breath-Taking South West View. Top Of The Line Finishing, This Building Also Feature 24Hours Concierge, Exercise Room, Roof Top Deck Garden And Many More. (id:49187)
94 Billington Crescent
Toronto (Parkwoods-Donalda), Ontario
his well-loved 4 br backsplit home offers generous living space on an impressive pie-shaped lot (71 ft wide at the back and 140 ft deep). The home features spacious principal rooms and a bright, functional layout. A beautiful bay window in the living room fills the space with natural light, creating a warm and welcoming atmosphere. While the home has been lovingly maintained, it presents a great opportunity for buyers to update and personalize it to their taste. With a bit of renovation, this home can truly shine. Enjoy the privacy of a large backyard, ideal for relaxing, gardening, or entertaining guests. Located in a family-friendly neighbourhood known for excellent schools, including Donview Middle Schools Gifted Program and Victoria Park Collegiates IB Program. Conveniently situated close to parks, schools, shopping, and major transit routes. Easy access to TTC, the 401/404/DVP, a direct bus to York Mills subway, and Downtown Express Route #144. (id:49187)
1020 Ambleside Crescent
Kingston (North Of Taylor-Kidd Blvd), Ontario
Welcome to this stunning, custom-built, Blommestyn (aka CaraCo Development Corp) detached home with NO POPCORN CEILINGS, on a CORNER LOT, in the highly sought-after Bayridge area. This expansive home offers an ideal blend of comfort and function for today's family. Step inside the foyer with gleaming hardwood floors and turning stairway to find a kitchen with a built-in wall oven and large eating area, living room with bay window, a very cozy den with a gas fireplace, and a separate dining room, perfect for hosting all of your gatherings. Upstairs, you'll find four generous bedrooms PLUS an impressive bonus room over the garage, complete with a skylight and vaulted ceiling that is ideal as family room or studio. The finished basement is ready to become your home gym, theatre and recreation area. All of this is framed outside by the landscaped, fenced backyard with 12' cedar hedges for complete privacy. Enjoy the stunning low-maintenance gardens and the showstopping magnolia tree in the front that adds outstanding curb appeal. This home has been lovingly and immaculately cared for and is a MUST SEE! Close to excellent schools, parks, shopping, and transit. This home is ready for its next chapter. Book your private showing today and experience everything this property has to offer. Brick Pointing 2025, HWT 2025, New garage door opener has a camera and app access from your phone 2025, Basement flooring 2025, hood fan 2025. Powder room remodel 2025. Roof and Gutter Covers 2019, Furnace 2023, Hardwood 2016, AC 2016. Newer front door 2017. Central Vac all 3 floors. Sprinkler system was deactivated but is installed. Wiring for home security system in place. Last 3 months avg. Gas $193, Water $76, Hydro $83. (id:49187)
631 Mill Street S
Clarington, Ontario
Wake up to Lake Ontario views and step across the street to Bond Head Beach, Marina, Pier, and private boat launch. This one-of-a-kind custom-built residence offers a rare blend of refined luxury and relaxed lakeside living in the historic Bond Head community. Soaring 10' main-floor ceilings and a dramatic 20' great room create an immediate sense of scale and light. The open-concept kitchen features a servery and walk-out to a wraparound deck-perfect for entertaining or quiet mornings by the water. The main-floor primary suite is a private retreat, complete with walk-in closet, spa-inspired ensuite, walk-out access, and serene lake views. Upstairs, a stylish sitting lounge with built-in minibar opens to a rooftop terrace offering unparalleled panoramic views of Lake Ontario. An oversized, private backyard provides approximately 2,000 sq ft of outdoor living space, including a covered entertainer's deck. Additional highlights include main-floor laundry, abundant storage, and two attached garages (one with carport). A rare opportunity to own a truly exceptional home in one of Newcastle's most coveted waterfront locations. (id:49187)
210 - 308 Lester Street
Waterloo, Ontario
Charming fully furnished 1-bedroom, 1-bathroom condo, Perfect for students and young professionals. Features include laminate flooring throughout, granite countertops, and ensuite laundry. Spacious balcony Conveniently located near the University of Waterloo, Wilfrid Laurier University, and Conestoga College, with walking distance to all three institutions and their amenities. Enjoy easy access to highways, and major shopping Centres. Building amenities include bike storage, Gym, a party/meeting room, and a rooftop deck/garden. High Speed internet is included. (id:49187)
5602 - 7 Grenville Street
Toronto (Bay Street Corridor), Ontario
Charming Studio with Stunning CN Tower and City Views on 56th floor! Very secured building.The fob is programmed to only access the floor you reside on. Experience luxury living in the YC Condo, boasting over 9,000 SF of amenities, including a gym, yoga studios, lounges, dining areas, and an infinity pool on the 56th floor. Prime location at Yonge & College - near hospitals, U of T, TMU, and the College Station Subway, all within walking distance. Rent includes heating,cooling ad water. Tenant to pay electricity. Available March 1st,2026. (id:49187)
507 - 480 Callaway Road
London North (North R), Ontario
Welcome to 480 Callaway Rd, Unit 507 - a modern luxury condo built in 2023.Located on the 5th floor, this unit offers 2 bedrooms + den, 2 full bathrooms, in-suite laundry, central A/C, and a private balcony.Enjoy an open-concept kitchen and living area with fireplace, plus premium building amenities including a fitness centre, golf simulator, guest suites, billiards room, and party room.Located within the London Central Secondary School catchment area, making it an added bonus for families with children.Close to Masonville Mall, Western University, hospitals, and public transit - ideal for comfortable living.The photos shown were taken before the tenant moved in. (id:49187)
286 Apple Hill Crescent
Kitchener, Ontario
Prepare to fall in love with this beautiful 4 bed, 3 bath family home! Perfectly located on a quiet crescent in a highly desirable area, this detached two-storey has everything you’ve been searching for! The main floor features a welcoming open-concept layout, with a spacious front foyer, formal dining room, large living room, and bright kitchen with granite countertops. You’ll love the breakfast area with patio door walkout to the large deck and fully fenced yard. Upstairs, you’ll find 4 spacious bedrooms, including the large primary bedroom with private ensuite and walk-in closet. There is also a hallway 4pc bathroom and a great upper level laundry. The basement is finished with an epic family room, storage, and a spot reserved for a future 3pc bathroom. Don’t forget about the great yard with no rear neighbours, and the attached garage with inside entry. Tucked away in the perfect family neighbourhood, this home is close to schools, parks, shopping, and the brand new Cowan Recreation Centre, for soccer, cricket, volleyball, aquatics, and more! Call your realtor for a private showing today before it’s gone! (id:49187)
2212 Oneida Court
Mississauga (Erindale), Ontario
Step into this stunning custom-built 5-bedroom, 5-bathroom home, perfectly positioned on a quiet court with lots of privacy. Almost 6,000 sq. ft. of thoughtfully designed living space offers comfort, style, and privacy for the whole family. The heart of the home is the entertainers kitchen with top-of-the-line Miele appliances, waterfall island, and a convenient coffee bar, overlooking the beautifully landscaped backyard. Floor-to-ceiling custom cabinetry in the family and dining rooms adds elegance and functionality, while four gas fireplaces create warmth throughout. Upstairs, the primary suite features a luxurious five-piece ensuite, and a semi-ensuite connects two additional bedrooms. A second staircase provides easy access to the upper level, and the finished basement adds versatile space for recreation or work. The home is filled with natural light in every room, boasts spacious layouts, and includes a large mudroom, extensive closet and storage space, and generous driveway parking for 10+ vehicles. The beautifully landscaped front and back yards create a private oasis, complete with mature trees, custom stone planters, and a large backyard shed. Nestled on a quiet cul-de-sac, the home offers winding streets, walking and biking paths, and easy access to schools, parks, recreation, shopping, and Port Credit. (id:49187)
226 - 1145 Journeyman Lane
Mississauga (Clarkson), Ontario
Your journey ends at 1145 Journeyman Unit 226 - an affordable, modern elevation townhome nestled in the highly sought-after, family-oriented community of Clarkson. Perfectly positioned among everyday amenities while offering easy access to nature, this home delivers the ideal balance of comfort, style, and convenience.Step inside to a practical and thoughtfully designed main floor, ideal for both everyday living and entertaining. The open-concept upgraded kitchen features stainless steel appliances, ample counter space, and seamless flow into the dining and living areas. Soaring 9' ceilings enhance the bright and airy atmosphere throughout.Enjoy walk-out access from the dining room to a private, secluded balcony, surrounded by mature treelines-your own peaceful retreat for morning coffee or evening relaxation. The upper level offers spacious bedrooms with generous closet space, providing comfort and functionality for growing families or professionals alike.This move-in ready home is an excellent opportunity for investors or end users, offering versatility, low maintenance living, and strong long-term value. Whether you're a first-time buyer, downsizer, or investor, this property checks all the boxes.A perfect blend of elegance, modern design, and everyday convenience-don't miss your chance to call this spectacular space home! (id:49187)
1704 - 2545 Erin Centre Boulevard
Mississauga (Erin Mills), Ontario
Available March 1: Don't miss the opportunity to lease a rarely offered , sunny, corner unit with panoramic views of Mississauga/Toronto skylines and Lake Ontario. This fully renovated, 1 bedroom and 1 bathroom unit INCLUDES UTILITIES in the price, 1 parking and 1 oversized locker. This condo is in one of the best public/Catholic school districts in Mississauga, across from the Credit Valley Hospital and Erin Mills Town Center Mall. It is also near University of Toronto Mississauga Campus, bus transit station, highways 403, 407 and QEW, Cineplex movie theatre, Erindale Park and every amenity you can imagine!This bright corner unit features: open concept kitchen/living area (ample room for an island or kitchen table), new laminate and tile flooring, balcony with a gas BBQ hookup, new/modern light fixtures, renovated bathroom with a sleek vanity, high end sliding glass with quality hardware & tiled shower, all new stainless steel kitchen appliances (fridge, stove, range hood), new washer and dryer, large coat closet and bedroom closet features built in organizers. Fantastic amenities in this safe building include: gate house security with 24 hr security guard, 2 gyms, swimming pool, hot tub, dry sauna, billiard's room, party room, mail room & more; baseball diamonds, children's play structure and tennis courts right next-door. The building's social committee even organizes FREE, fun nights with food and games for tenants of the building! This fully renovated, stylish space is perfect for a professional single or couple that wants to live in a sought after, central location! Some photos are virtually staged with furniture/decor in various configurations to help you imagine & design your space. (id:49187)

