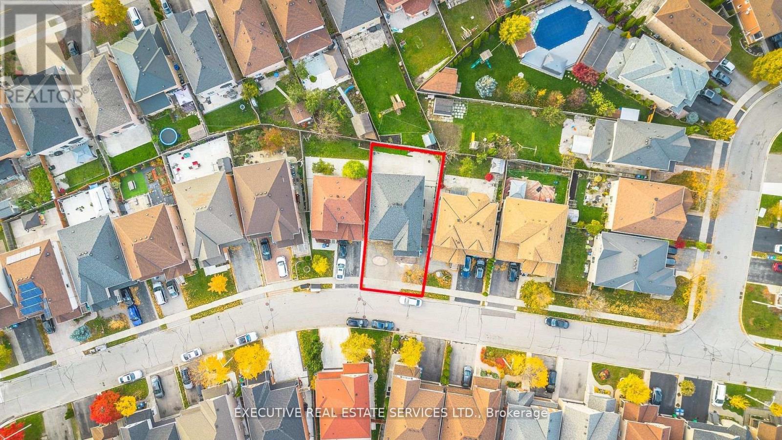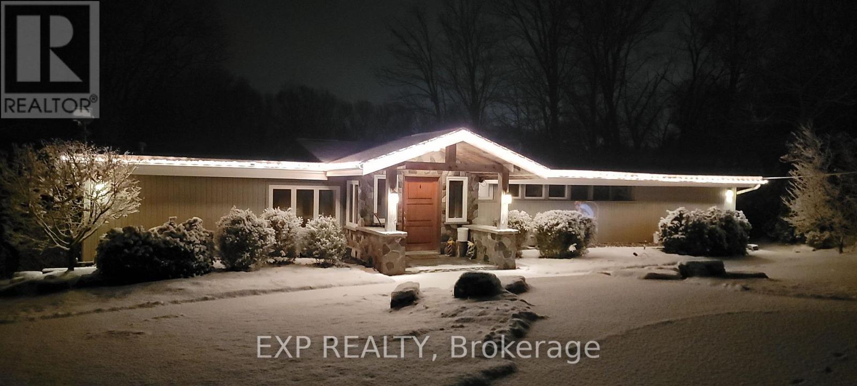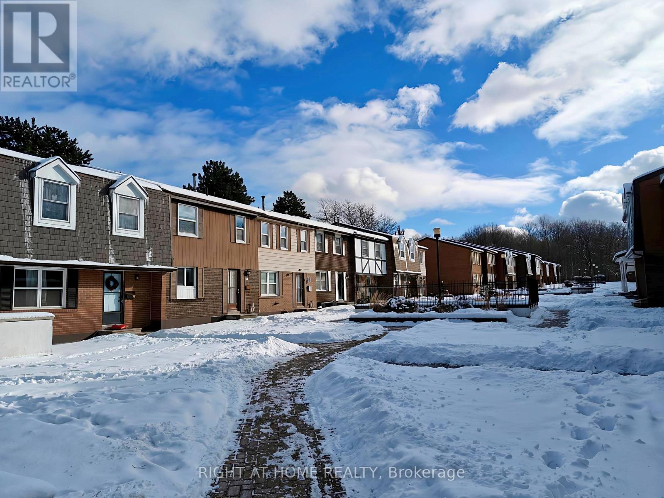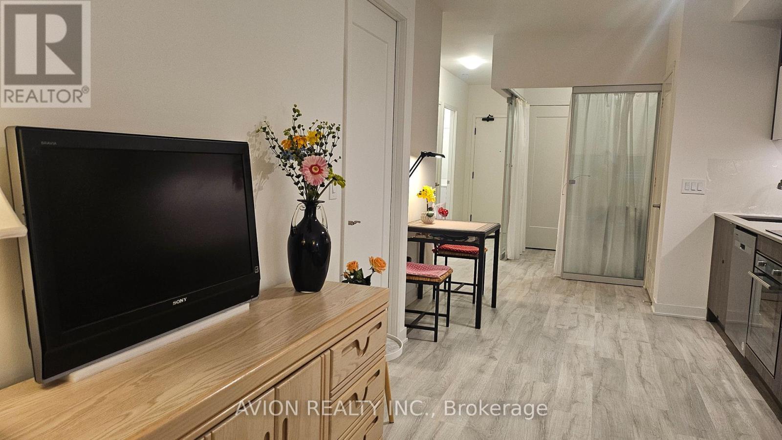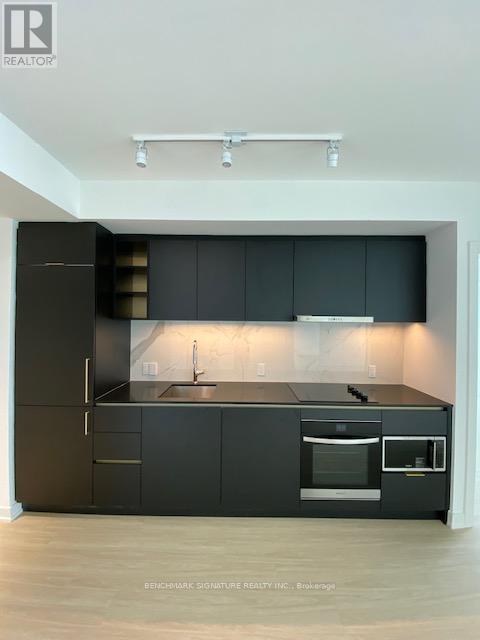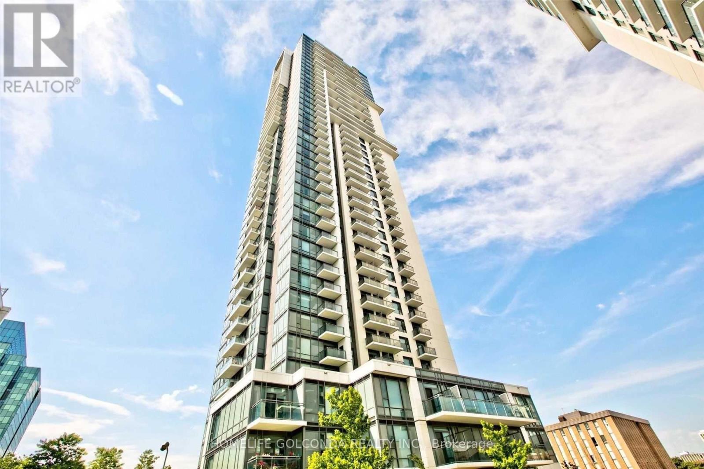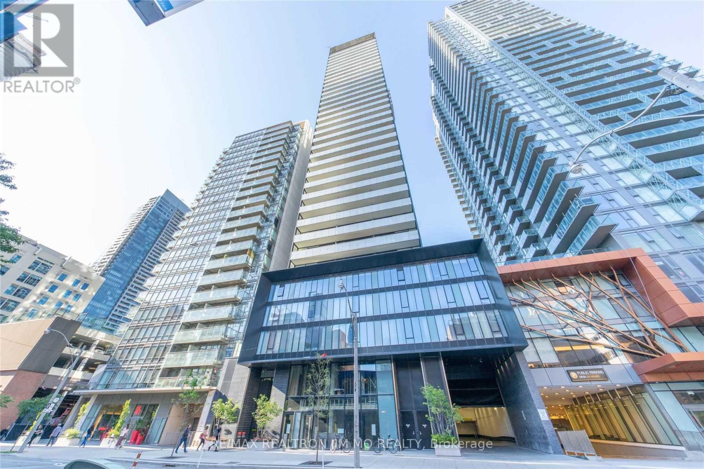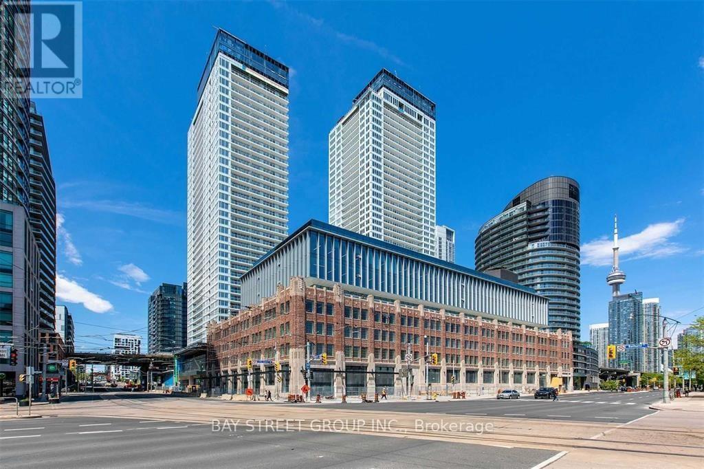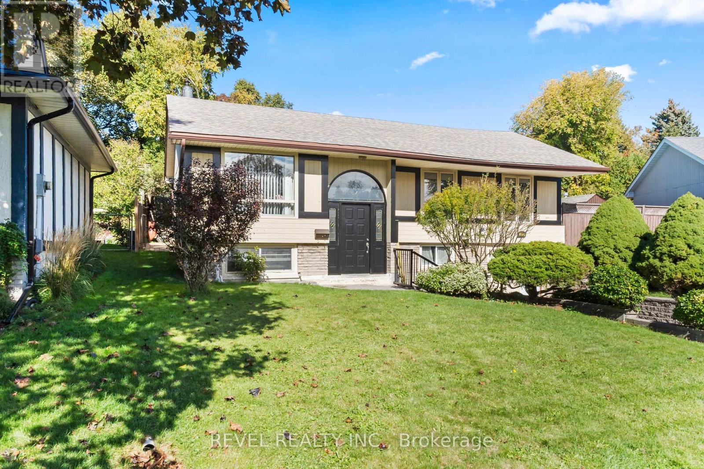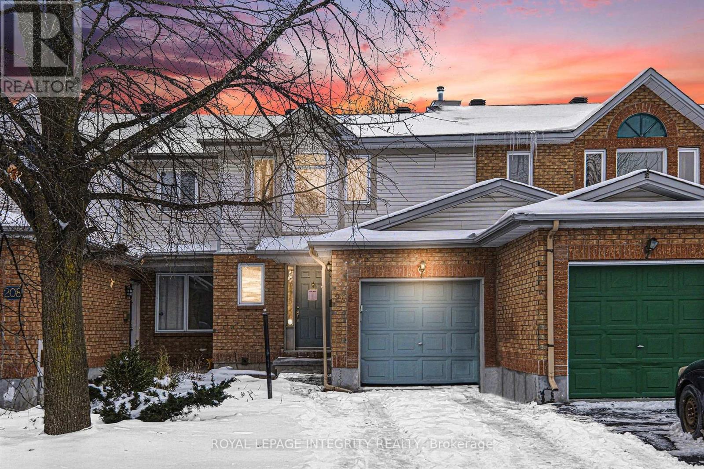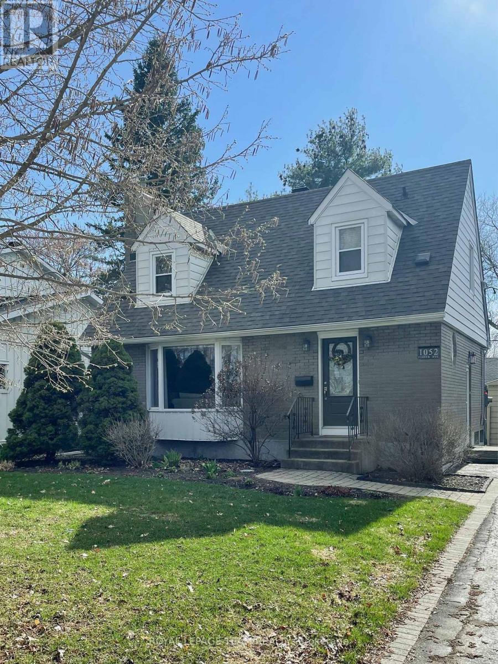16 Sandway Drive
Brampton (Fletcher's Meadow), Ontario
Welcome to 16 Sandway Drive! The wait is finally over to secure a large double car garage detached home in a family friendly neighbourhood for an affordable price! This property boasts a spacious layout with a separate living, dining and family room. It features a large gourmet kitchen with stainless steel appliances, quartz counter top, spice closet & extended cabinets. Elegant residence in the coveted Fletchers Meadow area. Recently updated with a fresh coat of paint, showcasing meticulous upkeep. Expansive master bedroom features an ensuite and cozy sitting area. Numerous enhancements including new lighting and a freshly painted interior, creating an airy ambience on the main floor. 2 Bedroom finished basement with separate entrance gives the owner an avenue to make extra income without comprising privacy. Separate entrance, laundry & kitchen. Pride in ownership & a true showpiece ! Combined living space of over 3,700 square feet! (id:49187)
6165 19th Avenue
Markham, Ontario
Welcome to 6165 19th Ave., Markham a truly unique country estate offering the best of both worlds: ultimate privacy and serene natural surroundings, all within minutes to modern conveniences. This warm and inviting 4-bedroom, 4-bathroom bungalow inspired by Frank Lloyd Wrights signature style is thoughtfully integrated into the landscape. Floor-to-ceiling windows along the back of the home flood the interior with natural light and provide breathtaking views of the wooded rolling lot and creek. The recently updated kitchen features poured-in-place concrete countertops and rich wood cabinetry. A built-in wall oven and a spacious walk-in pantry make it both beautiful and functional. And the kitchen boasts stunning views of the property including wildlife such as deer, foxes, turkeys, and a great heron. The great room is a showstopper, with soaring 20+ ft ceilings, exposed wooden beams and a natural granite stone wood-burning fireplace perfect for family gatherings or quiet romantic evenings in. The primary suite is a tranquil retreat, complete with a steam feature and jetted soaking tub in the ensuite and a wood burning fireplace. The home is fully wired with CAT-5 making it ideal for modern living. With two wood-burning fireplaces and an additional gas fireplace, warmth and comfort are never far away. Outside, the detached three-car garage with workshop and loft is a dream for hobbyists or those seeking extra space. With utilities already in place, the loft offers untapped potential and can be transformed into a games room, home office, or garden suite. The oversized patio and deck are perfect for entertaining including summer nights around the built-in gas firepit. Natural gas service, a rare feature for a country property, adds value and efficiency. Whether you're seeking a forever family home or a weekend escape, this one-of-a-kind property delivers charm, character, and lifestyle. Dont miss your chance to own this exceptional gem in Markham's countryside. (id:49187)
61 - 15 Brimwood Boulevard
Toronto (Agincourt North), Ontario
Spacious 3-bedroom Townhome conveniently Located near Brimley Woods Park. Resort Style community In The neighborhood. This stunning townhome privately backs onto the evergreen trees. Living room with glass sliding door walkout to Exclusive Patio Backyard. Hardwood Floor On Ground Level. Upgraded Oak handrails on stairway. Updated kitchen with lot of pantry and bar style counter top. Window over the kitchen sink. Finished basement with rec room and a den. Convenient directly access to 2 Covered parking space from Basement entrance. Short Walk To The Woods and TTC buses on Brimley Road (5 km to Scarborough Town Centre Shopping Mall). Pride of ownership - same owner for over 25 years. Schools: Albert Campbell Collegiate Institute (9 - 12); Brimwood Boulevard Junior Public School (JK - 6); Henry Kelsey Senior Public School. *Maintenance fee was lowered by $25 monthly in 2026 (id:49187)
205 - 60 Princess Street
Toronto (Waterfront Communities), Ontario
Well-located in the heart of downtown Toronto, Time and Space Condos. High-speed internet building. Monden style, open concept. 2 bedrooms 2 Bathrooms, plus a Den can be the third bedroom. This unit offers a spacious layout and a perfect blend of style and functionality, 9 Ft Smooth Ceilings, Quartz Countertops, and premium laminate flooring, ideal for professionals and couples. Excess Of Amenities Including Infinity-edge Pool, Rooftop Cabanas, Outdoor Bbq Area, Games Room, Gym, Yoga Studio, Party Room And More! Steps to the Financial District, Union Station, St Lawrence Mkt & Waterfront, TTC, College, Grocery shop and more, very convenient. All furniture in the unit can be left or vacated. (id:49187)
5708 - 8 Wellesley Street W
Toronto (Bay Street Corridor), Ontario
Welcome to 8 Wellesley St W - A brand new, never-lived-in luxury condo in the heart of downtown Toronto. This bright and modern 3-bedroom plus den suite offers a thoughtfully designed open-concept layout, elegant finishes, built-in stainless steel appliances, granite countertops, and floor-to-ceiling windows showcasing breathtaking city views. Perfectly located just steps from Wellesley Station, University of Toronto, TMU and the financial district. Enjoy world-class amenities including a state-of-the-art gym, rooftop terrace, co-working spaces, and 24/7 concierge service. Experience luxury urban living at its finest! (id:49187)
3511 - 55 Ann O'reilly Road
Toronto (Henry Farm), Ontario
Stunning 2 Bdr, Nice View ,9' Ceiling. Laminate Throughout. Upgraded Kitchen With Stone Countertop & S/S Appliances. Dorsay Master Planned Community, Most Convenient Location To Everywhere. Easy Access To Hwy 404/401/Dvp. Close To Don Mills Subway Stn, Fairview Mall, Supermarket, Banks. (id:49187)
706 - 28 Wellesley Street E
Toronto (Church-Yonge Corridor), Ontario
Most Prestigious Condo At Yonge & Wellesley, Seconds Walk To Subway Station & Mins Walk To University of Toronto. Several Year Old Building ! 1Br W/ 2 Doors Bath Room (Like A Master), The Great Layout 1Br In The Building, Interior 481Sf With A Junior Balcony. 9FtSmoothCeiling, Floor To Ceiling Windows, Modern Finishes, Scavolini Designer Kitchen. Furniture In The Photos For Reference Only. (id:49187)
1616 - 17 Bathurst Street
Toronto (Waterfront Communities), Ontario
Immaculate Unit In The Sought After Lakefront Building. Beautiful Kitchen With High End Appliances, Built In Refrigerator, Dishwasher, Marble Countertops. Open Concept W/ Access To The Patio. This 1Br + Den Offers Space And Access To Many Amenities: Pool, Sauna, Complete Gym With A Breath Taking Bbq Terrace On The Rooftop, A Mini-Putt Area. Right Next To The Island Airport!! Perfect District For Professionals! Must See!! (id:49187)
441 Crestwood Drive N
Oshawa (O'neill), Ontario
Attractive Raised Bungalow in a Family-Friendly Oshawa Neighborhood! This well-maintained home offers a perfect blend of comfort and versatility, ideal for families or multi-generational living. The main floor features a bright, open-concept layout with a spacious living and dining area combined with the kitchen, perfect for family meals or entertaining. Walk out to the sun-filled sunroom overlooking a beautifully landscaped backyard with an inground pool, making summers truly enjoyable while still feeling cozy through autumn and winter. The garage has been converted into an additional room, forming part of a 2-bedroom apartment with a separate entrance, great for extended family or potential rental income. Set on a premium fenced lot with interlock and a brick retaining wall, this property is a gardener's delight. Conveniently located close to schools, parks, shopping, and other amenities. (id:49187)
206 Beatrice Drive
Ottawa, Ontario
Welcome to this beautifully maintained 3 bed, 2.5 bath townhome located in the sought after Longfields community in Barrhaven. This home enjoys close proximity to great schools, parks, public transport and all of the amenities Barrhaven has to offer. The main floor of this home features hardwood floors throughout the living and dining rooms. The kitchen is filled with natural light provided by the window overlooking the fenced backyard. On the second level you will find a spacious master bedroom. Two other bedrooms and the main bathroom complete this level. The lower level offers a cozy family room, full bathroom and laundry space along with plenty of storage space. Fully fenced backyard is great for privacy. Property is available immediately. (id:49187)
1052 Fisher Avenue
Ottawa, Ontario
Welcome to this inviting two-storey family home, perfectly positioned directly across from the Experimental Farm in the sought-after Carlington neighbourhood. This central location offers a rare blend of scenic green space views and everyday urban convenience, with easy access to walking paths, parks, the Civic Hospital, and nearby amenities.The home features bright, sun-filled rooms and hardwood floors throughout, creating a warm and comfortable living environment. The main level offers a cozy fireplace for relaxing evenings, along with a spacious eat-in kitchen that provides plenty of room for family meals and casual entertaining. The furnished interior also includes the added convenience of in-suite washer and dryer.Step outside to a generous, private backyard-an ideal space for outdoor entertaining, gardening, or simply unwinding in a peaceful setting. Excellent public transit access makes commuting simple, while the three-car driveway offers ample parking for families or guests. Parking for 3 cars plus a garage. An unfurnished option may be considered by the landlord, providing flexibility to make the space your own. First and last months rent required. Rental Application, most recentCredit Report, Pay Stubs and Bank Statements, Proof of Employment, Agreement to Lease, ID's, References from past Landlords to be submitted with all offers. (id:49187)
E - 143 Wellesley Crescent
London East (East I), Ontario
Welcome to Unit E at 143 Wellesley Crescent. This spacious 2-bedroom, 1-bath home offers over 1,300 square feet of finished living space. With open living and dining areas, the layout provides comfort for daily living and hosting friends and family. The kitchen is bright and functional, with plenty of counter and cupboard space. The full bathroom features modern finishes, and water is included in the rent, making monthly budgeting easier. Set in a quiet, well-maintained complex, the home is close to parks, schools, shopping, and transit, offering both convenience and peace of mind. The landlord is seeking tenants who value stability and long-term occupancy. A 12-month lease is preferred. Applicants will be asked to provide rental references, proof of income, a credit report, and tenant insurance. This is a great opportunity to lease a bright and comfortable home in a family-friendly neighbourhood. Immediate occupancy available - Contact us today to book your showing. (id:49187)

