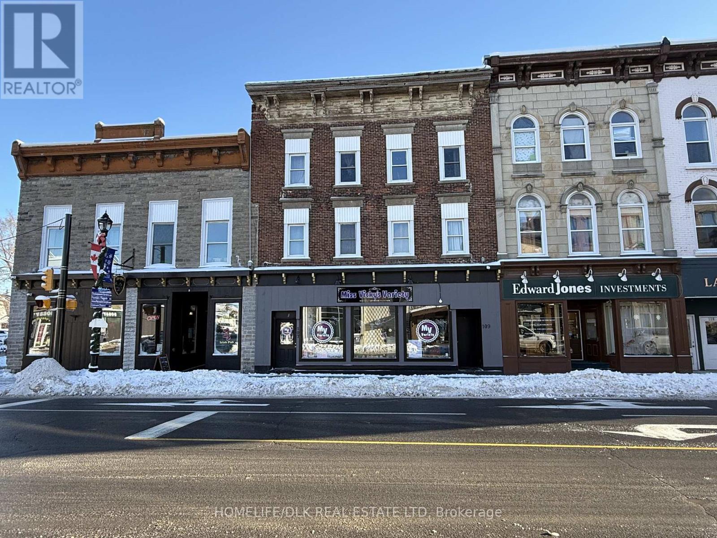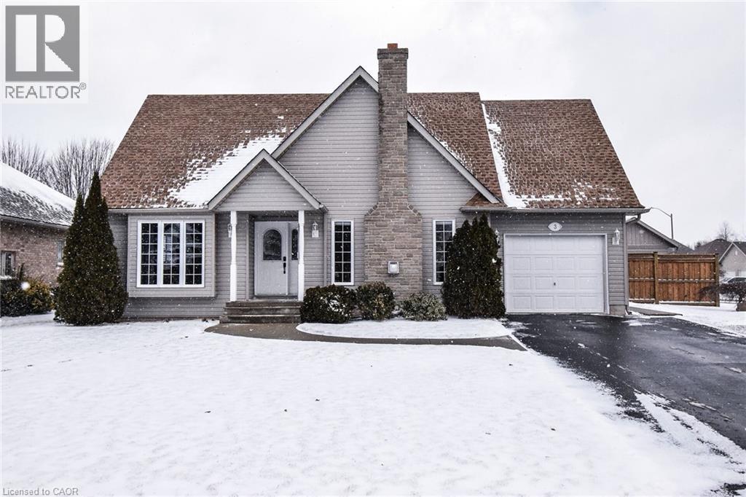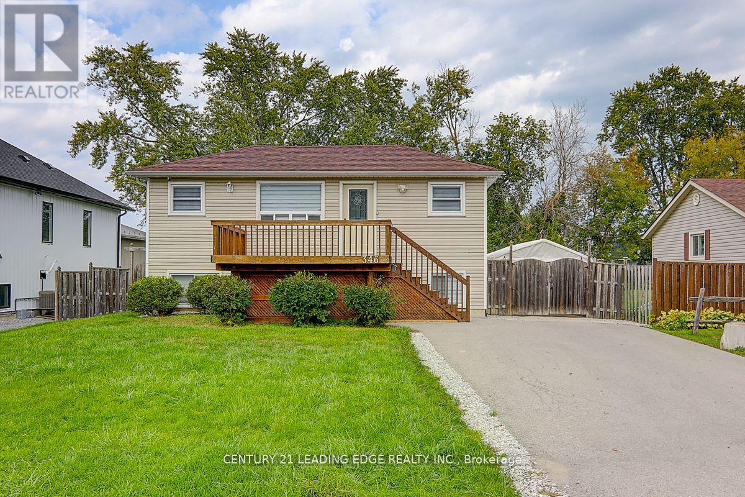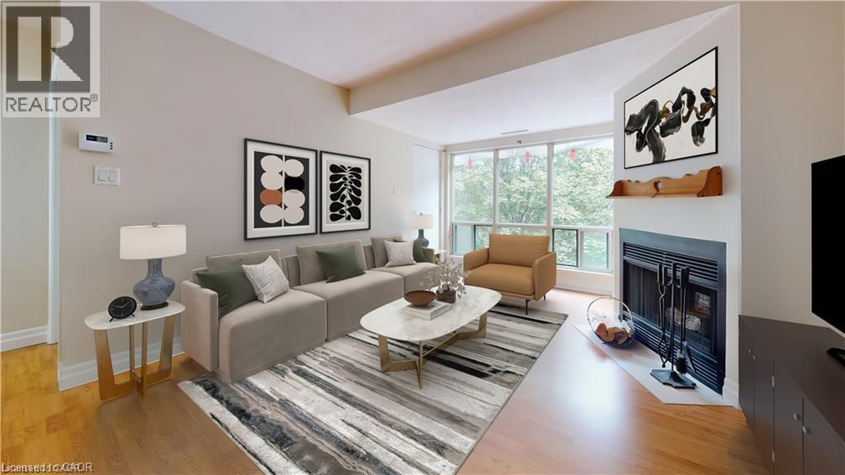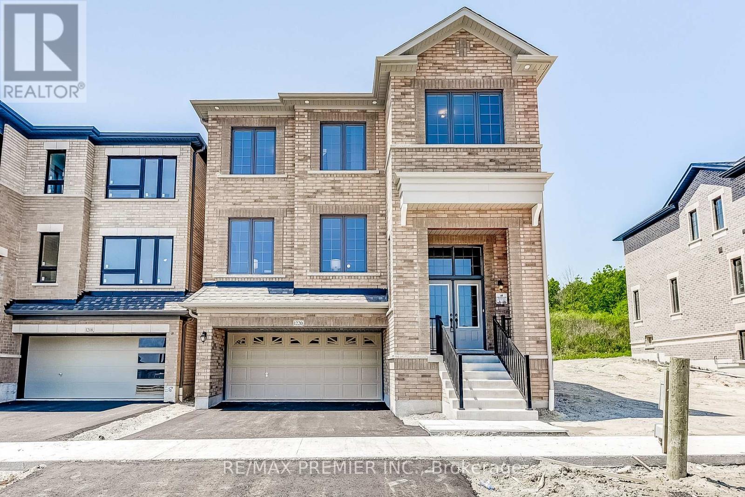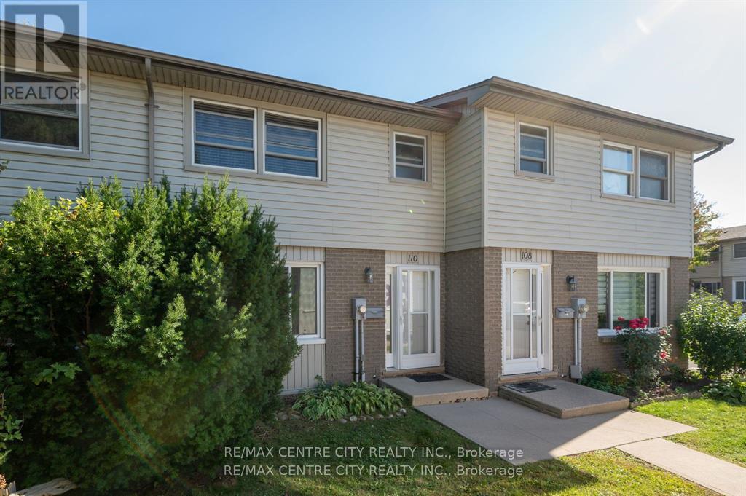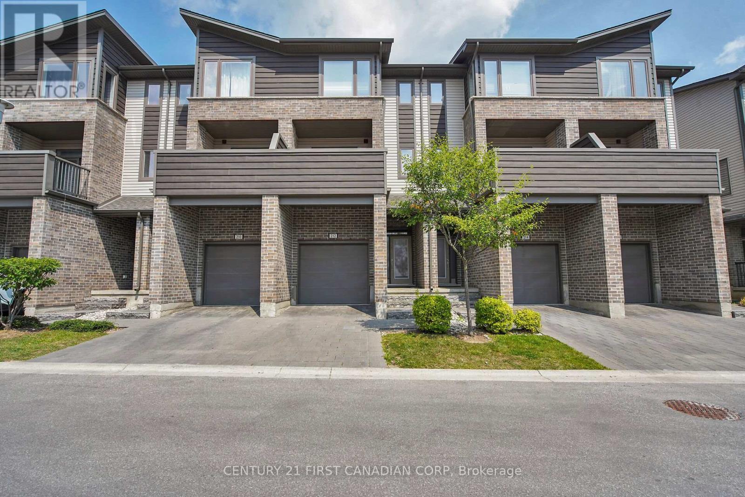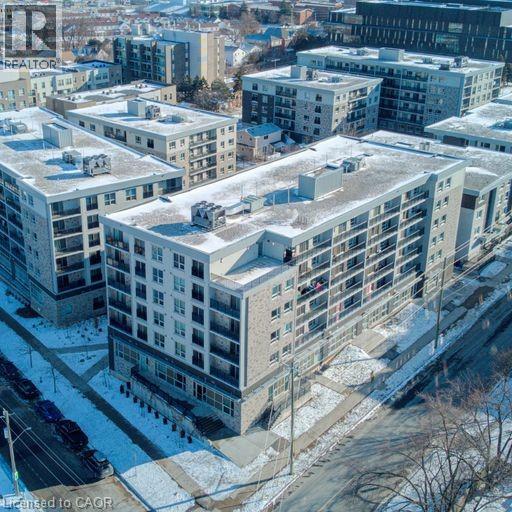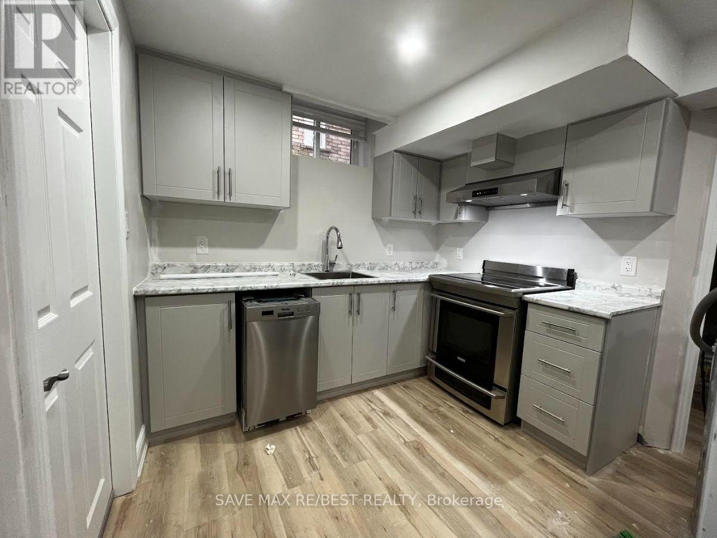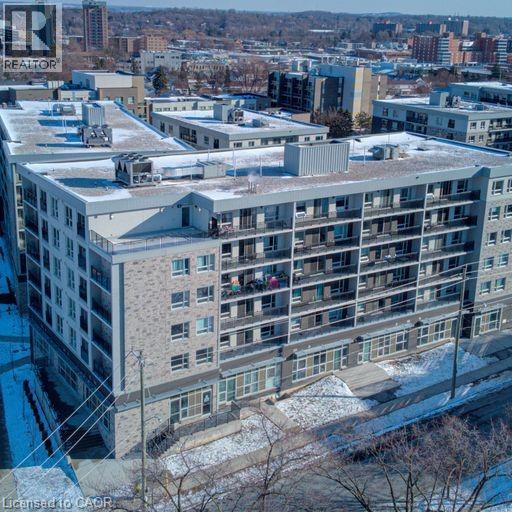101-115 King Street W
Prescott, Ontario
**Prime Downtown Investment Opportunity in the heart of Prescott. ** Located at the prominent downtown corner of King St and Edward St, this exceptional three-building complex offers a rare chance to acquire a high-visibility, mixed-use property in an area undergoing major transformation. The 2 properties consist of attached buildings featuring a total of 8 residential units and 3 commercial spaces, providing a strong mix of income streams. The buildings are nestled between King St and Water St with back of building access, across the street from the marina and amphitheatre. The residential units offer stable tenancy, while the street-level commercial spaces benefit from excellent exposure in a busy downtown setting. Prescott is experiencing significant growth, with new housing developments planned throughout the area, driving increased demand for both residential and commercial space. This positions the property for long-term appreciation while delivering reliable current income.The site also presents value-added expansion potential, making it an ideal opportunity for investors seeking both stability and upside in a revitalizing downtown market. Financial information available upon request to Listing Agent. (id:49187)
3 Meadowbrook Court
Dunnville, Ontario
This exceptional one-floor residence, custom-built in 2005, is situated in a quiet, sought-after North End cul-de-sac. Boasting over 1,450 square feet of bright main-floor living space, the home features updated flooring throughout and a well-designed layout. The fully finished lower level provides an additional 1,250 square feet of living area, bringing the total to 2,700 square feet of functional space. The home boasts four spacious bedrooms, three full bathrooms, and two cozy gas fireplaces. The main-floor den features patio doors leading to a large deck and a fully fenced rear yard, perfect for outdoor entertaining. Meticulously maintained, the property includes a roof replaced in 2018 and provides an abundance of storage space throughout. (id:49187)
Basement - 346 Annshiela Drive
Georgina (Keswick South), Ontario
Move-in anytime! Newly renovated, elegant unit featuring high ceilings, heated floor, separate laundry and kitchen, and large front and back decks. Upgrades include pot lights, updated electrical, vinyl windows, new flooring, fresh paint throughout, newer blinds, and brand-new high-quality appliances. Just steps to the lake, boat launch, and a beautiful park at the end of the street! (id:49187)
1787 St Clair Avenue W Unit# 208
Toronto, Ontario
Discover This Stylish 1 Bedroom, 1 Bathroom Condo Ideally Located Along Vibrant St. Clair West. The Unit Features A Functional Open Concept Layout With Bright Living And Dining Spaces Highlighted By Floor To Ceiling Windows That Flood The Home With Natural Light. A Modern Kitchen Offers Stainless Steel Appliances And Ample Storage, Perfect For Everyday Living And Entertaining. The Spacious Bedroom Includes Large Floor To Ceiling Windows And A Generous Closet For Added Comfort. Residents Enjoy Access To Excellent Building Amenities Including A Fitness Centre, Party Room, Rooftop Terrace, And Concierge Service. Conveniently Situated In The Heart Of St. Clair West, Steps To TTC Streetcar Access, Shops, Cafes, Restaurants, And Everyday Essentials. Close To Parks, Schools, And Quick Access To Downtown Toronto, Making This An Ideal Opportunity For First Time Buyers, Investors, Or Those Looking To Enjoy Urban Living In A Well Connected Neighbourhood.** BONUS - STORAGE LOCKER INCLUDED ** (id:49187)
15 Hofstetter Avenue Unit# 403
Kitchener, Ontario
A peaceful living in this updated 2-bedroom, 2-bathroom apartment!!! offering close to 1,000 sqft of comfortable space in the heart of Chicopee. Located on the quiet 4th floor with no upstairs neighbors, this unit faces the back of the building, providing a private balcony with tranquil views of mature trees and green space—perfect for relaxing without the noise of landscaping, garbage pickup, or snow removal. Inside, enjoy a full suite of brand-new appliances, all installed in 2025. With a park just a short walk away and greenery surrounding the building, this home offers both convenience and serenity in one of the area's most desirable locations. VIRTUAL TOUR AVAILABLE. UPDATES: NEW WINDOWS (2025), NEW SIDING (2025), NEW BALCONY (2025), NEW BALCONY DOOR (2025), NEW APPLIANCES (2025) (id:49187)
31 Faye Street
Brampton (Bram East), Ontario
Absolutely Stunning Fully Upgraded 3+1 Bedroom 4 Bathroom Freehold Townhome In A Prime Location Of Castlemore Area! Over 2000 sqft with 9ft ceilings! Modern Gourmet Kitchen with Stainless Steel Appliances, Backsplash and Centre Island! Large Primary Bedroom with 3pc Ensuite! Close To Vaughan-Brampton Border! Tons of natural light with sunny South Exposure! Best Value In The Area! Close To Schools, Parks, Restaurants, Grocery, Public Transit & Hwys 427/407/50! Double Door Entry, Oak Staircase, Rear Yard Access Breezeway, Main Floor Access To Garage And Many More Upgrades! A must see! (id:49187)
1220 Talisman Manor
Pickering, Ontario
Brand New Detached By Fieldgate Homes. Welcome to your dream home in Pickering! The Buckingham 3039 square feet above-ground captivating living space! Backing onto green space! Bright light flows through this elegant 4-bedroom, 3.5-bathroom gorgeous home w/ timeless hardwood flooring. This stunning all brick design features a main floor Library, highly desirable 2nd floor laundry, Main and 2nd floor 9ft ceilings, Master bedroom featuring Huge walk-in closet and 5-piece en-suite. Enjoying relaxing ambiance of a spacious family room layout w/ cozy fireplace, living and dining room, upgraded kitchen and breakfast area, perfect for entertaining and family gatherings. The sleek design of the gourmet custom kitchen is a chef's delight, this home offers endless possibilities! Don't miss this one! (id:49187)
110 - 690 Little Grey Street E
London East (East L), Ontario
Welcome to Chelsea Green. Step into this well maintained townhome, tucked inside one of London's most connected neighbourhoods. With a smart layout, fresh updates, a warm cottage feel and a lifestyle that blends convenience with comfort, this home is the perfect fit for first-time buyers, growing families, investors, or anyone looking for low-maintenance living minutes from downtown. Inside you'll love: Bright, open main floor that flows seamlessly from living to dining A stylish, functional kitchen with plenty of prep space Generously sized bedrooms upstairs, perfect for family or home office Private patio/backyard space ideal for BBQs or morning coffee Dedicated parking plus visitor spots for friends and family The lifestyle: Here, you're steps to Thompson Road Park, playgrounds, and the neighbourhood elementary school. Hop on transit or take a quick drive and you'll reach downtown offices, Victoria Hospital, shopping along Hamilton Road, and a full lineup of restaurants and cafés. Everything you need is close - yet your street feels calm and community-oriented. Why buyers choose Chelsea Green: Affordable entry point into London's market Strong rental demand for investors Parks, schools, and green space right outside your door A true "lock-and-leave" home for busy professionals and downsizers (id:49187)
212 - 1960 Dalmagarry Road
London North (North E), Ontario
Welcome to this beautifully maintained 4-bedroom, 2.5-bathroom townhouse for lease. It offers the perfect blend of style, comfort, and convenience. Boasting a spacious open plan living and dining area, the home is filled with natural light and finished with modern touches throughout. The gourmet kitchen features sleek countertops, stainless steel appliances, and ample storage, perfect for both everyday living and entertaining. Upstairs, you'll find three generous bedrooms, including a master suite with a walk-in closet and ensuite bathroom. Enjoy outdoor living with 2 private patios and a low-maintenance yard, ideal for relaxing or hosting friends. Additional features include parking, air conditioning, in-unit laundry, and plenty of storage space. Located in a sought-after neighborhood close to shopping, dining, schools, andpublic transport, this townhouse combines lifestyle and location in one great package. (id:49187)
275 Larch Street Unit# F501
Waterloo, Ontario
One Month Free Rent! Welcome to The Block, Waterloo’s premier Live-Work-Play-Learn address. This beautifully designed 1-bedroom plus den suite offers a modern, open-concept layout with upscale finishes, ideal for professionals, graduate students, or anyone seeking a vibrant lifestyle in the heart of Waterloo. This 519 sq ft , double occupant unit features a spacious den with a window, perfect for a home office or guest space. The open-concept kitchen and living area is thoughtfully laid out to maximize space and comfort. The kitchen and bathroom are finished with granite countertops, and the flooring includes plank laminate wood throughout the living areas and ceramic tile in the bathroom. The suite includes a five-piece appliance package and in-suite laundry with a stackable washer and dryer. Oversized low-E argon windows provide ample natural light, and knock-down texture ceilings add a modern touch. Climate control is fully individualized, allowing you to set your own heating and cooling preferences. The unit is also pre-wired for high-speed internet, cable, and telephone. Residents of The Block enjoy access to a wide range of amenities, including a games room, theatre room, business centre, gym and yoga studio, and multiple common and amenity rooms. A rooftop terrace offers stunning views and a great space to relax or socialize. The building also features bicycle storage, upgraded elevators, ceramic flooring in common areas, high-efficiency lighting, and secure buzz board/intercom access with security cameras. Located within walking distance to Wilfrid Laurier University and the University of Waterloo, this property is also close to Uptown Waterloo, the LRT, restaurants, and tech hubs. It’s an ideal location for students, professionals, and remote workers alike. (id:49187)
Bsmt - 1 O'connor Lane
Guelph (Grange Road), Ontario
Bright and spacious 2-bed, 1-bath legal basement apartment in one of Guelph's most desirable family-friendly neighbourhoods. Featuring a functional open layout, abundant natural light, a well-equipped kitchen, and a clean 3-pc bath. Located close to parks, trails, schools, transit, and all amenities. Tenant pays 30% utilities. Includes 1 parking space. A great opportunity in a prime location. (id:49187)
275 Larch Street Unit# F113
Waterloo, Ontario
Student-Friendly 1 Bedroom + Den Condo at 275 Larch Street – Move In Immediately! One month free rent! Looking for the perfect off-campus home? This fully furnished one-bedroom plus den condo at 275 Larch Street is designed with student life in mind. With 570 square feet of modern living space, it’s ideal for those who want comfort, convenience, and a quiet place to focus—just steps from Wilfrid Laurier University and an easy walk to the University of Waterloo. The unit features an open-concept layout with stylish engineered wood flooring and large windows that let in plenty of natural light. The kitchen comes equipped with stainless steel appliances and lots of storage, making it easy to prepare meals between classes. The bedroom is cozy and private, while the den with window offers a flexible space that’s perfect for studying, Zoom lectures, or hosting a friend. You’ll also enjoy a sleek bathroom, in-suite laundry, and all the furnishings you need to move in stress-free. The building includes great amenities like a fitness centre, rooftop terrace, and secure entry with professional management. You’ll be close to everything—campus, transit, coffee shops, restaurants, and grocery stores—so you can spend less time commuting and more time thriving. Internet,Water,Heat and internet included. Tenant only needs to pay hydro. (id:49187)

