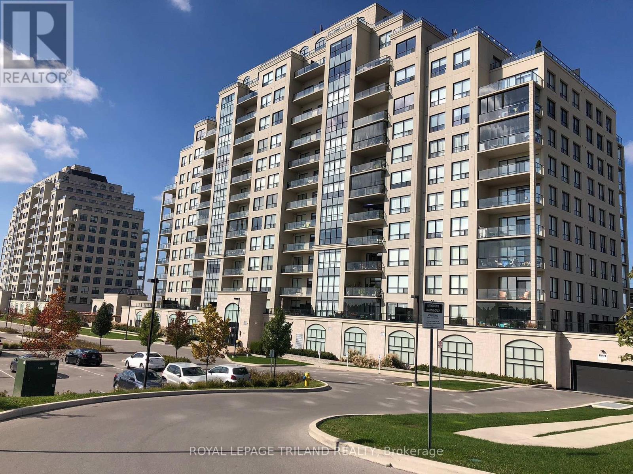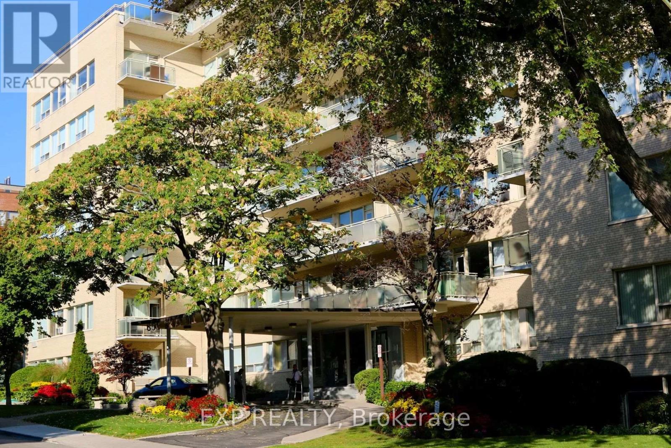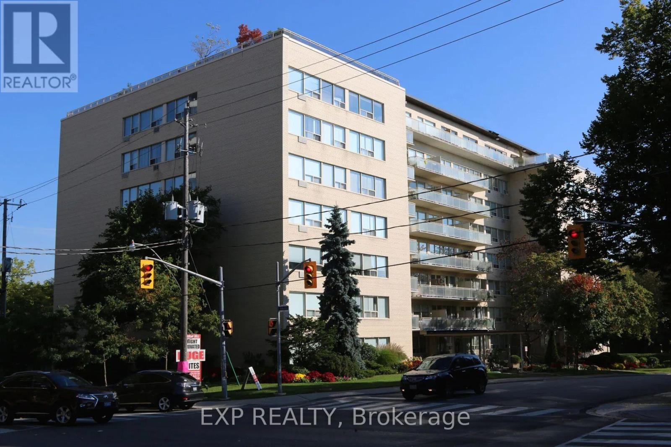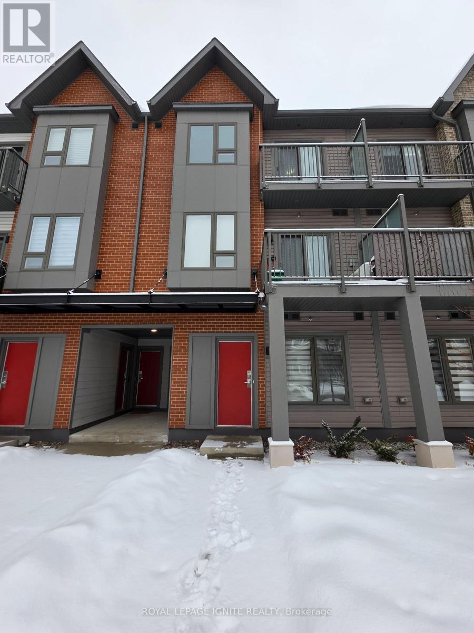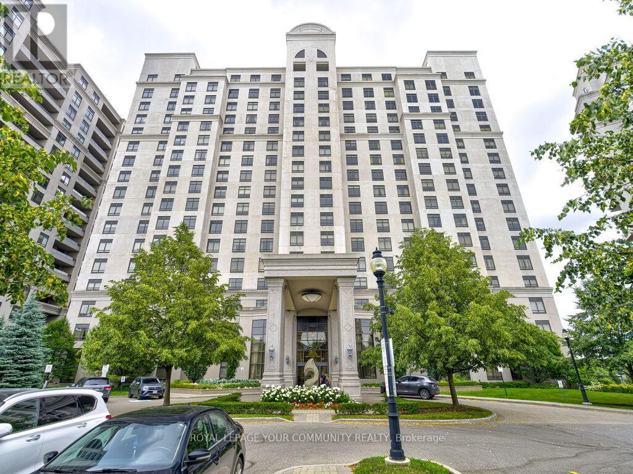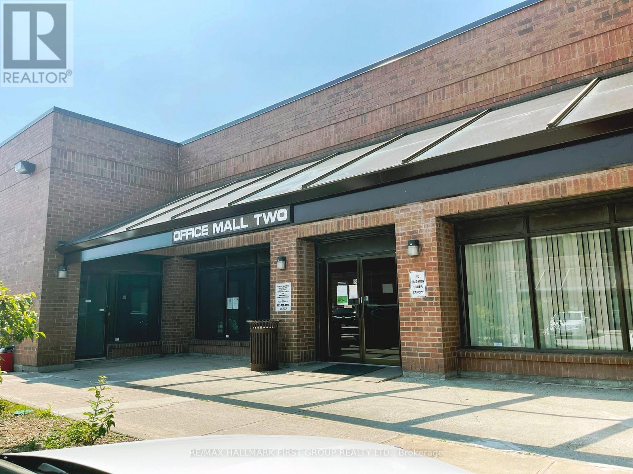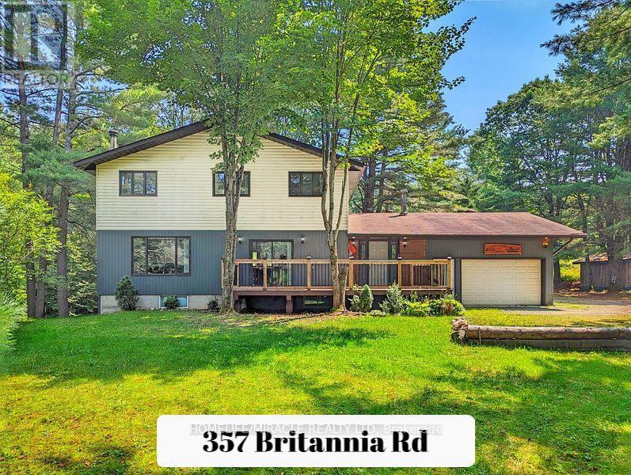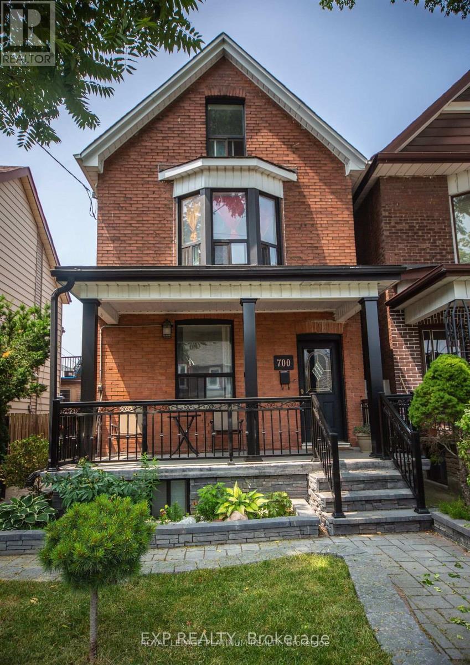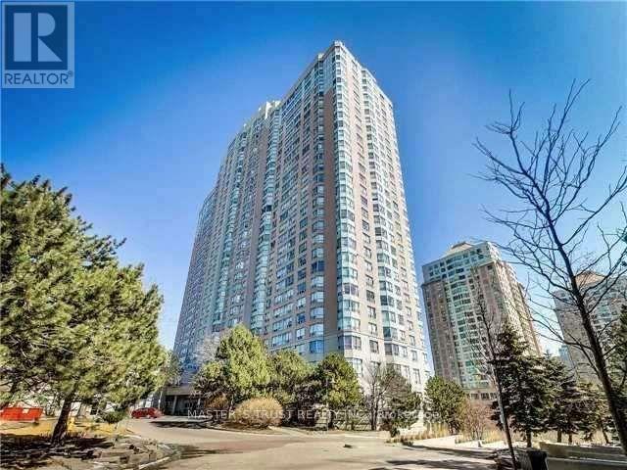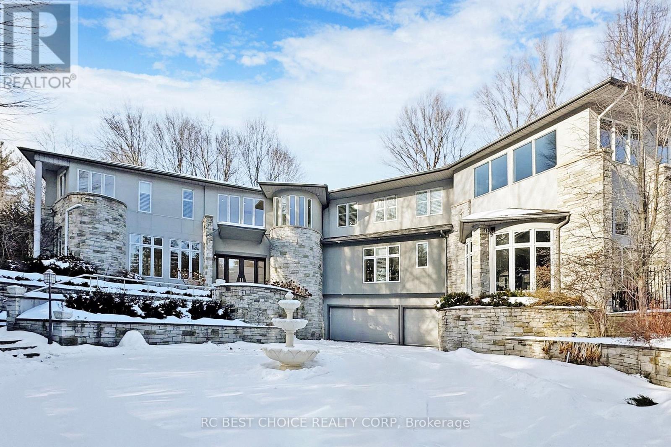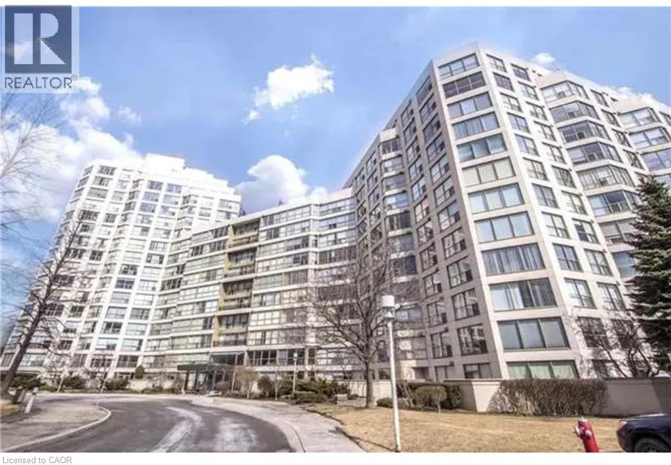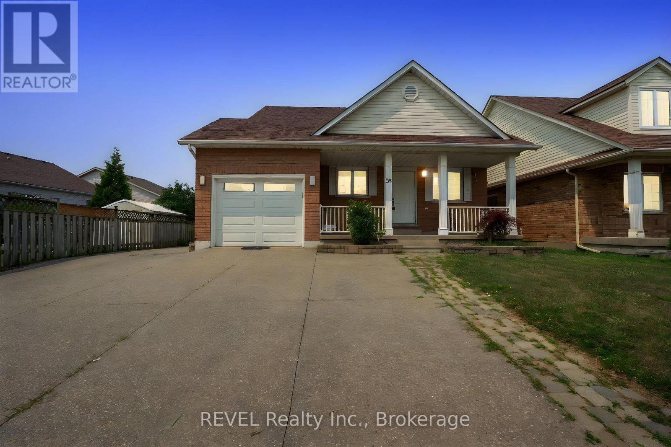607 - 240 Villagewalk Boulevard
London North (North R), Ontario
Welcome to Village North in beautiful Sunningdale! This fantastic 2 bedrooms plus den and 2 full bathrooms condo is spacious and offers a balcony with a scenic view. The primary bedroom has an ensuite bathroom and a walk in shower. Enjoy the electric fireplace in the living room with a ceiling fan and a balcony. The kitchen has a built in microwave and stainless steel appliances along with a large pantry. 1 reserved parking spot in the underground garage for your convenience. The amenities include an indoor pool, exercise room, golf simulator, movie theatre, billiards room, party room, and guest quarters. Great location close to shopping, Masonville Mall, trails, Western, University Hospital and Sunningdale Golf Club. All you pay for is electricity and the rest the Landlord takes care of. Can be rented furnished. A must see. It won't last long. (id:49187)
802 - 650 Briar Hill Avenue
Toronto (Forest Hill North), Ontario
Superior suites in a quiet, well-maintained 9-storey low-rise building, ideally located in a fantastic residential neighbourhood near Bathurst & Eglinton with excellent TTC access. This professionally managed property is offering a spacious 1-bedroom, designed for comfortable and practical living. This suite features an updated modern kitchens, large bathroom, ceramic and parquet flooring, mirrored closet doors, and freshly painted neutral walls, creating a bright and welcoming atmosphere.The building is equipped with elevators, a security camera system, well-lit underground parking, and professionally landscaped grounds, with the added convenience of an on-site superintendent. Residents enjoy close proximity to the subway, shopping at Lawrence Plaza and Yorkdale Mall, restaurants and boutiques, a library, community centre, post office, places of religious worship, and excellent schools including Bialik Hebrew Day School, West Preparatory Public School, and Forest Hill Collegiate Institute.An exceptional opportunity to live in a peaceful yet highly connected community. (id:49187)
711 - 650 Briar Hill Avenue
Toronto (Forest Hill North), Ontario
Superior suites in a quiet, well-maintained 9-storey low-rise building, ideally located in a fantastic residential neighbourhood near Bathurst & Eglinton with excellent TTC access. This professionally managed property offers a safe and secure residence, designed for comfortable and practical living. This Suite offers a spacious living room, dining room, primary bedroom with w/i closet and ensuite bath, main bathroom, updated kitchen and baths, ceramic and parquet flooring, mirrored closet doors, and freshly painted neutral walls, creating a bright and welcoming atmosphere. The building is equipped with elevators, a security camera system, well-lit underground parking, and professionally landscaped grounds, with the added convenience of an on-site superintendent. Residents enjoy close proximity to the subway, shopping at Lawrence Plaza and Yorkdale Mall, restaurants and boutiques, a library, community centre, post office, places of religious worship, and excellent schools including Bialik Hebrew Day School, West Preparatory Public School, and Forest Hill Collegiate Institute. An exceptional opportunity to live in a peaceful yet highly connected community. (id:49187)
409 - 2635 William Jackson Drive
Pickering (Duffin Heights), Ontario
Discover modern, effortless living in this stunning 2-bedroom,single-level townhouse in one of Pickering's most desirable communities. This sun-filled home showcases a stylish open-concept design that seamlessly blends the kitchen, dining, and living spaces-perfect for entertaining or relaxing in comfort. The contemporary kitchen features quartz countertops and overlooks the main living area, creating a bright and inviting atmosphere. The primary bedroom offers a walk-out to a spacious backyard. With stair-free living and a thoughtful layout, this home is ideal for small family, downsizers, or retirees seeking low-maintenance convenience. Located just minutes from Hwy 401/407/412, GO Transit, Pickering Town Centre, shopping, dining, golf courses, parks, playgrounds, schools, medical offices, and places of worship. (id:49187)
814 - 9245 Jane Street
Vaughan (Maple), Ontario
Presenting a beautiful 1 bedroom, 2 bathroom luxury condo in the Bellaria Towers. Located just steps to Canada's Wonderland, Shops, restaurants, and green spaces. This spacious unit features 9 ft ceilings, large granite kitchen counter with a generous breakfast bar, stainless steel appliances and a new kitchen faucet. Your entire unit is bathed in abundant natural light. Enjoy resort-style amenities including a fitness center, theatre room, billiards lounge, elegant party room, steam room, guest suites, and a stunning entry lobby. Beautiful private grounds and 1.5 km nature trail offer a peaceful escape in the heart of the city. Plus, watch the Wonderland fireworks directly from your suite. Dedicated concierge and 24/7 security provide safety, privacy and top-tier service. Don't miss this opportunity to own in one of Vaughan's most sought-after condos! (id:49187)
Om2#9b & 10 - 1400 Bayly Street
Pickering (Bay Ridges), Ontario
Conveniently Located Next To Pickering Go Station, Pedestrian Bridge To Pickering Town Centre And Just Minutes To Highway 401. On-Site Amenities Include 3 Restaurants (Thai, Pub & Bbq). Annual Escalations Required. Utilities included. Just Minutes To All Amenities Including Tim Horton's, Starbucks, Goodlife Fitness, Loblaw's, The Beer Store, Shopper's Drug Mart, Gas Stations, All Major Banks, And A Large Selection Of Fast Food & Sit Down Restaurants. (id:49187)
357 Britannia Road
Huntsville (Brunel), Ontario
Property is fully renovated, newly furnished, and being leased fully furnished. The basement is also available for an additional $500 per month.Welcome to this picturesque cottage set on 10 acres of stunning Huntsville landscape. This beautifully updated home blends the tranquility of nature with the convenience of being just minutes from town.Meticulously renovated throughout, the home offers modern comfort while preserving its timeless charm. The main floor features a spacious living room and dining area, a well-appointed kitchen, and a versatile den perfect for work or relaxation.Upstairs, you'll find five spacious bedrooms, including a serene primary suite with its own ensuite, along with an additional five-piece family bathroom. An additional bedroom is available in the optional finished basement, providing even more flexibility for guests, extended family, or workspace needs.Outside, the property truly shines. Surrounded by incredible natural beauty, the grounds offer multiple sitting areas ideal for relaxing, entertaining, or simply taking in the peaceful surroundings. A dedicated fire pit area creates the perfect setting for evening gatherings under the stars.Private, serene, and exceptionally well appointed, this furnished rental delivers a truly exceptional living experience in one of Huntsville's most beautiful settings. (id:49187)
700 Brock Avenue
Toronto (Dovercourt-Wallace Emerson-Junction), Ontario
This rare upper-level detached home offers the perfect blend of space and location. Featuring 4sun-filled bedrooms, 2 baths, and a spacious living room, the top-floor primary bedroom opens to a private terrace with city views. With a walk score of 79, a transit score of 92, and just a 3-minute walk to Dufferin Station, this is commuter convenience at its finest-all from your own separate entrance. A truly unique find. (id:49187)
#2139 - 68 Corporate Drive
Toronto (Rouge), Ontario
Welcome to this Tridel Luxury Condo, well-designed 2+1 bedroom suite featuring a spacious solarium that can be used as a third room, home office, or cozy relaxation area, unobstructed West-facing views.Located just steps to Scarborough Town Centre, with TTC at your doorstep and easy access to Highway 401. Supermarkets, Shops and Restaurants.Enjoy resort-style amenities: indoor and outdoor pools, gym, sauna, bowling alley, tennis & squash courts, party room, study room, Library, Cafe, BBQ terrace, guest suites, and 24-hour concierge. Don't miss this opportunity to live in one of Scarborough's most desirable communities!All Utilities (Heat, Hydro, Water) Included in your rent. Tandem parking lot can parking 2 cars. (id:49187)
76 Silver Fox Place
Vaughan (Maple), Ontario
Exceptional estate residence located in the prestigious Woodland Acres community of Vaughan, situated on approximately 1.73 acres of private, landscaped grounds surrounded by mature greenery. Designed for both comfortable living and entertaining, the home features an indoor swimming pool, basement home theatre, and multiple walkouts to outdoor living spaces. Custom gourmet kitchen with high-gloss wood cabinetry, black granite countertops, and premium built-in appliances including Sub-Zero refrigerator, gas cooktop, Dacor wall oven, built-in microwave, and integrated dishwasher. Additional features include a private tennis court, hot tub, designer lighting, custom window coverings, California shutters, and complete pool equipment. A rare opportunity offering privacy, luxury amenities, and a resort-style setting in a sought-after enclave. (id:49187)
2261 W Lake Shore Boulevard W Unit# 113
Etobicoke, Ontario
Easy Access To Downtown By Hwy Or Go Train, 24Hr Street Car, 24Hr Concierge And Security. 10+ Acres Of Gated Property w/State Of The Art Amenities. Restaurants, Bike Trails, Parks, Cafes Etc. This Bright And Beautiful Ground Floor One Bedroom + Den Unit Has 10 Foot Ceilings And Includes A Private Patio, Parking & Locker. Renovated Bath. Laminate Flooring. Included: Fridge, Stove, B/I Dishwasher, Clothes Washer, Dryer, All Electric Light Fixtures, Broadloom W/Laid. Interested Tenants Please Be Sure To Have All Supporting Lease Documents (Last Two Paystubs, Credit Scores, Rental App) (id:49187)
35 Summers Drive
Thorold (Confederation Heights), Ontario
Incredible opportunity at an unbeatable price. Check out this home in the heart of Thorold. Just a 2-minute drive to Brock University, Highway 406, and a variety of major amenities. This unique property offers exceptional flexibility with a total of 5 bedrooms and 5 full bathrooms spread across three levels. Basement has 3 bedrooms and 3 full bathroom and a kitchen which is perfect for additional rental income or extended family. Main Floor has 1 Primary bedroom and Full bathroom, huge living room and a functional kitchen. Second Floor has 1 additional bedrooms and 1 full bathroom, providing ample space for a growing family or student tenants. Whether you're an investor looking for strong rental potential in a high-demand area or a first-time homebuyer wanting space to grow, this home delivers excellent value and convenience. Don't miss this incredible opportunity schedule your private showing today! (id:49187)

