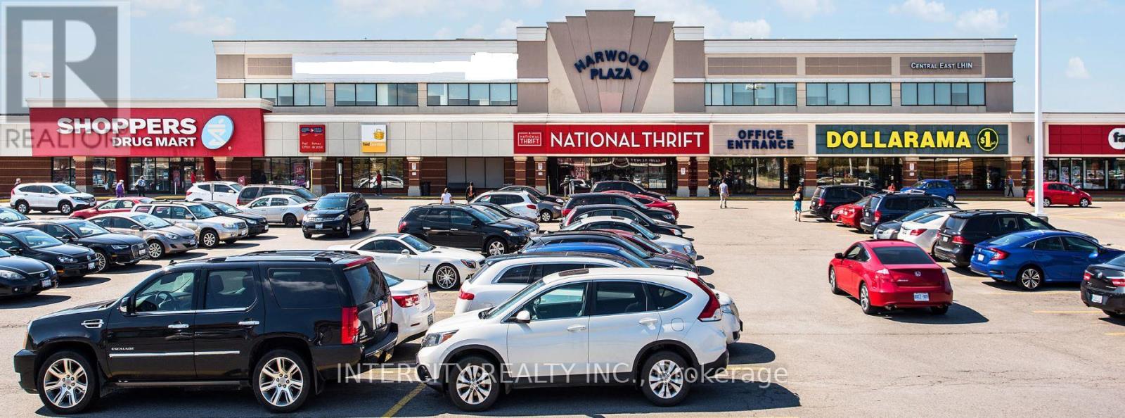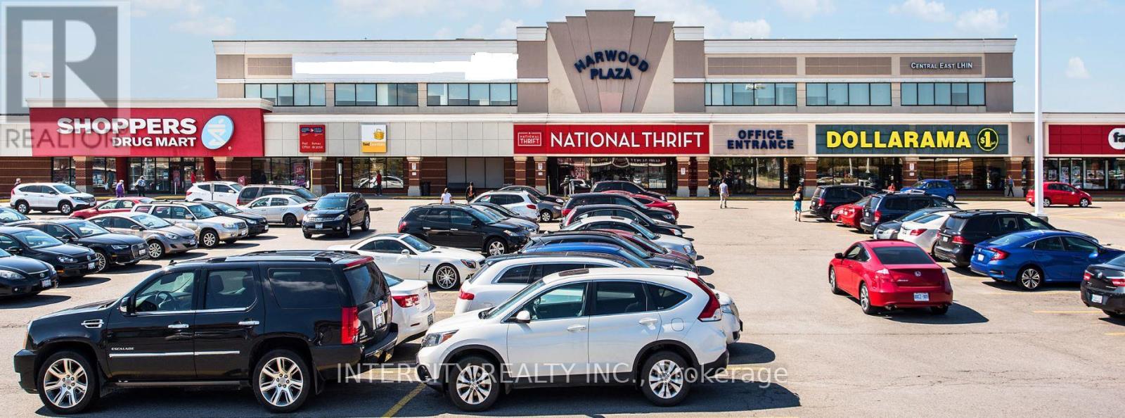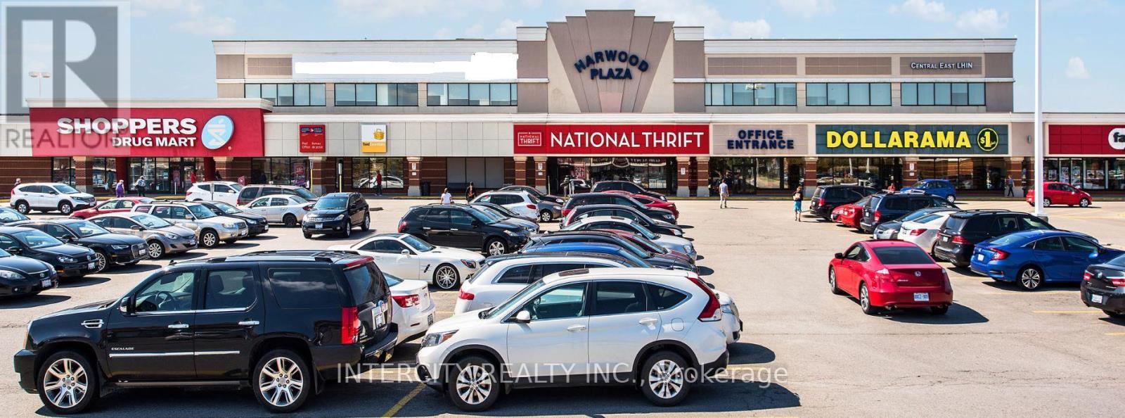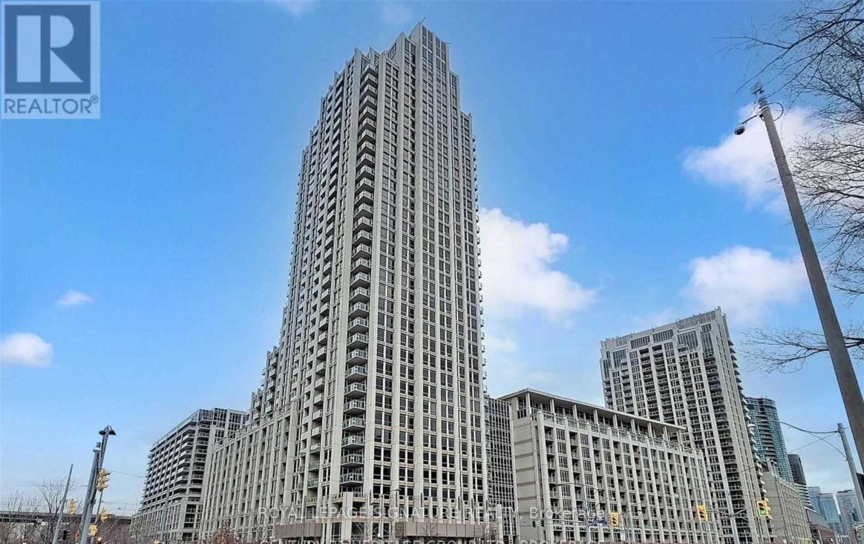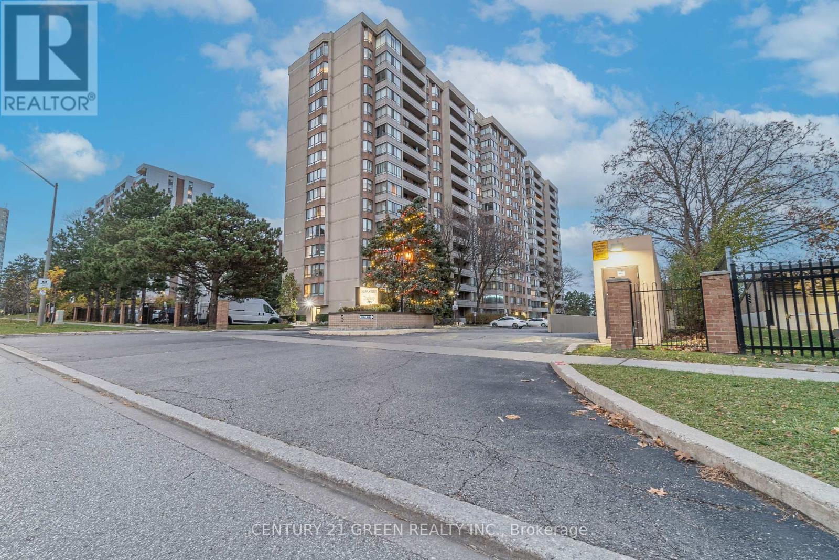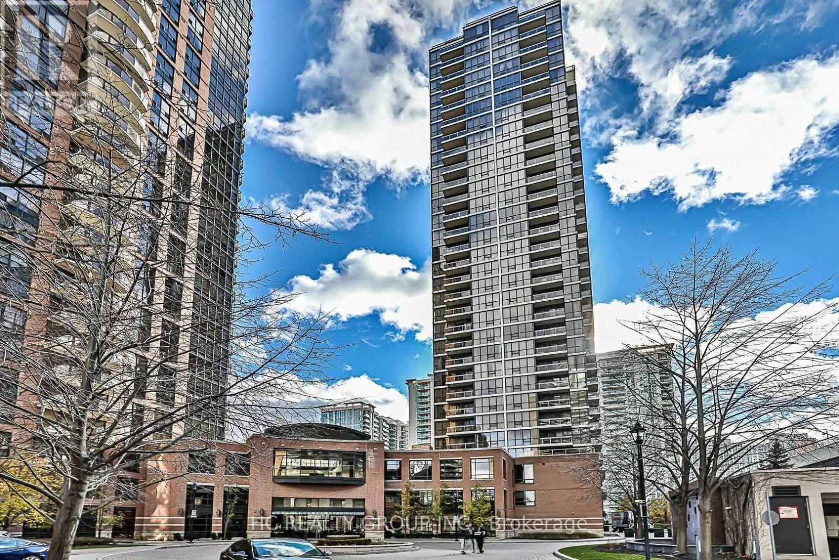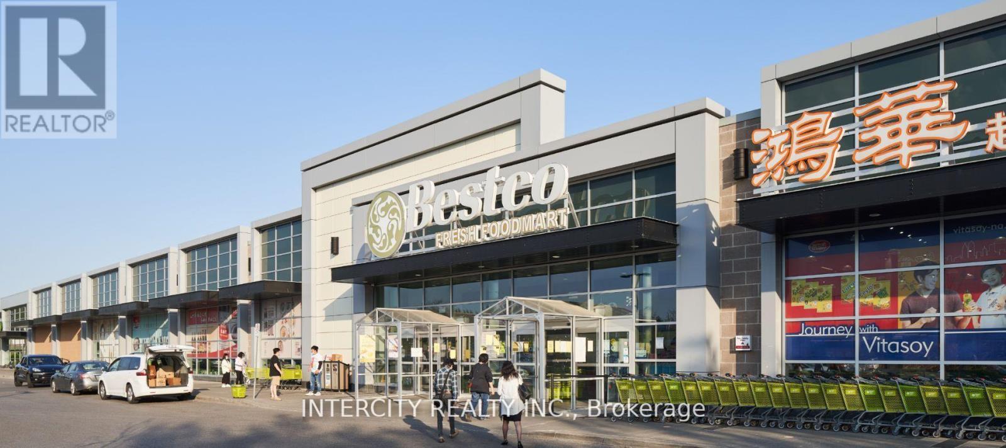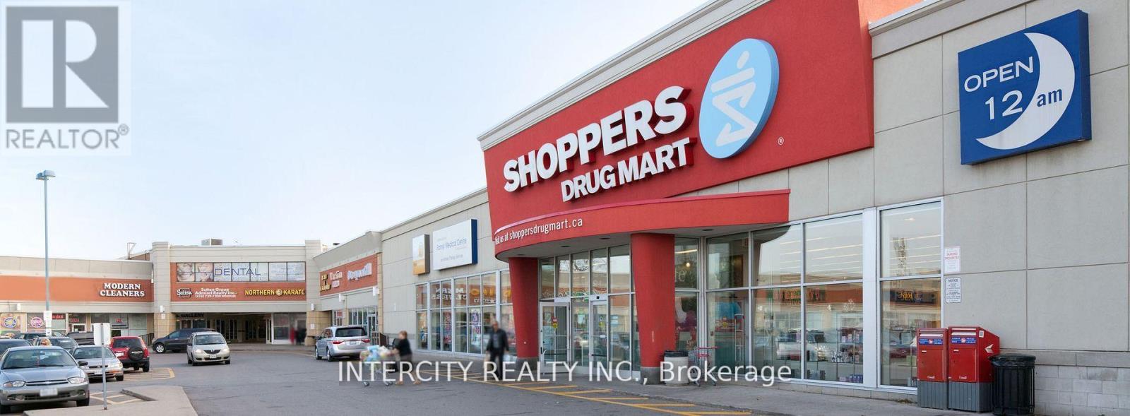208 - 280 Harwood Avenue S
Ajax (South West), Ontario
Located in the Ajax Downtown District Is First Capital's Harwood Plaza. Anchored by a Food Basics, Goodlife, and Shoppers Drug Mart. The Plaza is Easily Accessible from Hwy 401 and Features Multiple Ajax Transit Stops. Large, Bright, Open Concept Office Space. Various Sizes Available. Move-In Ready or Built To Suit. Landlord Recognizes Market and Will Review All Deal Types. T.I. is Negotiable. Demising potential available; final unit sizes and configurations to be determined in consultation with Landlord. (id:49187)
202 - 280 Harwood Avenue S
Ajax (South West), Ontario
Located in the Ajax Downtown District Is First Capital's Harwood Plaza. Anchored by a Food Basics, Goodlife, and Shoppers Drug Mart. The Plaza is Easily Accessible from Hwy 401 and Features Multiple Ajax Transit Stops. Large, Bright, Open Concept Office Space. Various Sizes Available. Move-In Ready or Built To Suit. Landlord Recognizes Market and Will Review All Deal Types. T.I. is Negotiable. Demising potential available; final unit sizes and configurations to be determined in consultation with Landlord. (id:49187)
203 - 280 Harwood Avenue S
Ajax (South West), Ontario
Located in the Ajax Downtown District Is First Capital's Harwood Plaza. Anchored by a Food Basics, Goodlife, and Shoppers Drug Mart. The Plaza is Easily Accessible from Hwy 401 and Features Multiple Ajax Transit Stops. Large, Bright, Open Concept Office Space. Various Sizes Available. Move-In Ready or Built To Suit. Landlord Recognizes Market and Will Review All Deal Types. T.I. is Negotiable. Demising potential available; final unit sizes and configurations to be determined in consultation with Landlord. (id:49187)
206 - 280 Harwood Avenue S
Ajax (South West), Ontario
Located in the Ajax Downtown District Is First Capital's Harwood Plaza. Anchored by a Food Basics, Goodlife, and Shoppers Drug Mart. The Plaza is Easily Accessible from Hwy 401 and Features Multiple Ajax Transit Stops. Large, Bright, Open Concept Office Space. Various Sizes Available. Move-In Ready or Built To Suit. Landlord Recognizes Market and Will Review All Deal Types. T.I. is Negotiable. Demising potential available; final unit sizes and configurations to be determined in consultation with Landlord. (id:49187)
207 - 280 Harwood Avenue S
Ajax (South West), Ontario
Located in the Ajax Downtown District Is First Capital's Harwood Plaza. Anchored by a Food Basics, Goodlife, and Shoppers Drug Mart. The Plaza is Easily Accessible from Hwy 401 and Features Multiple Ajax Transit Stops. Large, Bright, Open Concept Office Space. Various Sizes Available. Move-In Ready or Built To Suit. Landlord Recognizes Market and Will Review All Deal Types. T.I. is Negotiable. Demising potential available; final unit sizes and configurations to be determined in consultation with Landlord. (id:49187)
201 - 280 Harwood Avenue S
Ajax (South West), Ontario
Located in the Ajax Downtown District Is First Capital's Harwood Plaza. Anchored by a Food Basics, Goodlife, and Shoppers Drug Mart. The Plaza is Easily Accessible from Hwy 401 and Features Multiple Ajax Transit Stops. Large, Bright, Open Concept Office Space. Various Sizes Available. Move-In Ready or Built To Suit. Landlord Recognizes Market and Will Review All Deal Types. T.I. is Negotiable. Demising potential available; final unit sizes and configurations to be determined in consultation with Landlord. (id:49187)
1503 - 628 Fleet Street
Toronto (Niagara), Ontario
Welcome to over 1500sqf of Luxury Living in this Fully Renovated 3 Bedroom 2 Bath Corner Unit with Stunning Views of The Lake, waterfront and Coronation Park. Featuring a Custom High End Kitchen with an Oversized Quartz Waterfall Island Prefect for Entertaining. The Stunning Large Open Concept Layout with Floor to Ceiling Windows and 9ft Smooth Ceilings Let in Tons Of Natural Light. Every Room in the Unit Features its own Walkout Balcony with an Additional Gorgeous Private 300 Sqf Terrace Prefect for Summer BBQ'S and Entertaining. The Large Primary Bedroom features a Spa Like Ensuite with a huge Corner Soaker Tub and Separate Shower. With 2 Tandem Parking spaces Right Next to the Elevator and Locker for Added Storage. Right Across from Toronto's Stunning Waterfront with Bike Trails and Parks. Walking Distance to the CN Tower, Rogers Center and Exhibition Place with Great Access to The Gardener and Transit Options. 24Hr Concierge,Indoor Pool/Jacuzzi/Sauna/Gym & Lounge. Truly a Rare find and Luxury Living at Its Finest. (id:49187)
1203 - 5 Lisa Street
Brampton (Queen Street Corridor), Ontario
CORNER UNIT, Unbeatable location! RARE 3 bedroom plus solarium, 2 Full washrooms spacious unit surrounded by greens with sunlight streaming through the big windows throughout the day. 1 parking space. Luxury living at it's finest, One Of The Brampton's Most Sought Out Buildings. Superb recreational facilities - Tennis court, Gym, Billiard , Outdoor pool, Meeting rooms, Party room & visitor parking. Walking Distance To Bramalea City Centre, Transit and Shopping. Some pictures have been virtually staged. Pictures are from an year ago when the unit was vacant. (id:49187)
2408 - 23 Sheppard Avenue E
Toronto (Willowdale East), Ontario
Welcome to Spring at Minto Gardens located in heart of North York, this residence offers exceptional amenities from indoor pool, sauna, billiards room, and fully equipped fitness centre. Featuring unobstructed east-facing views and 9-foot ceilings, the unit is filled with natural light. Steps to shopping malls, subway access, cinemas, and restaurants, with convenient proximity to Highway 401. Brand new flooring just replaced. (id:49187)
Lower - 24 Dunraven Drive
Toronto (Keelesdale-Eglinton West), Ontario
All Inclusive Price! Newly Renovated Home With Luxury Finishes! This Studio Is Open Concept Living At It's Finest With Pot Lights Throughout And Windows! A True Chef's Kitchen With Quartz Countertops, Stainless Steel Appliances And Great Stainless Steel Sink. New Washroom With Amazing Detail. Ensuite Laundry Is Breeze With In Suite Washer/Dryer! Street Parking Available Via City Permit! (id:49187)
200 - 2375 Brimley Road
Toronto (Agincourt South-Malvern West), Ontario
Located On Brimley Road Just Minutes From The 401 Highway, Chartwell Shopping Centre Has Built A Longstanding Reputation For Its Great Services, Conveniences, And Ample Parking. It Serves A Multicultural Community, Of Which The Majority Is Of Asian Descent. Landlord understands market, all deal types possible, floor plan and site plan attached and landlord work and tenants improvement is available to re-design space if needed, 2nd floor above Tim Hortons. **EXTRAS** Cam Is $11.59 Psf, Taxes Are $5.66 Psf Per Annum In Addition (id:49187)
204 - 1881 Steeles Avenue W
Toronto (Bathurst Manor), Ontario
Dufferin Corners Located Of Southeast Corner Of Dufferin & Steeles Is A Busy Shopping Center With 74,000 Sqf Of Space W/Office & Medical Space On The 2nd Floor & Approx 20 Retailers On The Ground Floor W/Major Tenants Such As Shoppers Drug Mart, Td Canada Trust, & Royal Bank Of Canada. Large Common Waiting Area. **EXTRAS** Plenty Of Parking At Front & Rear. Great Access To T.T.C & Close To York Region Transit. * Credit Application Attached and to be Submitted with all Offers * (id:49187)



