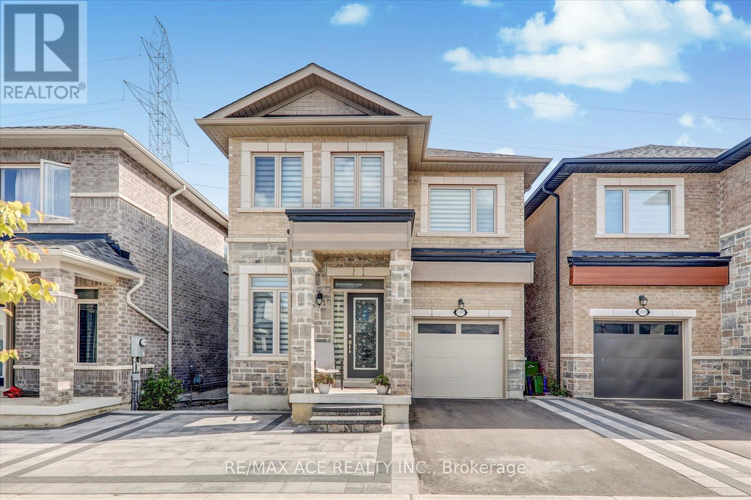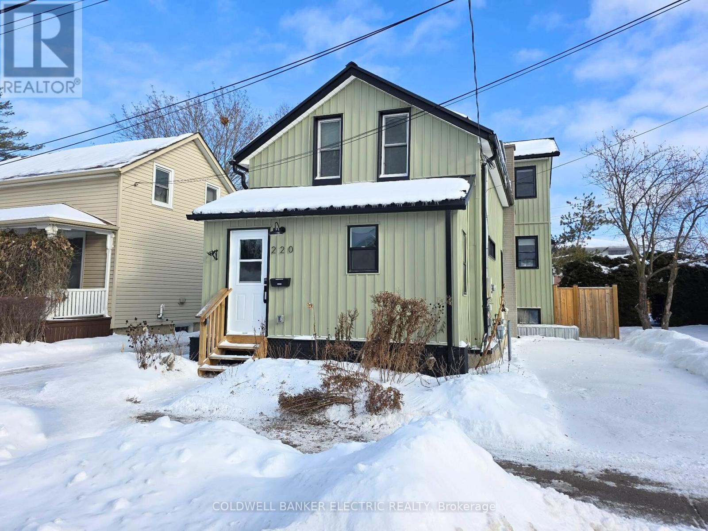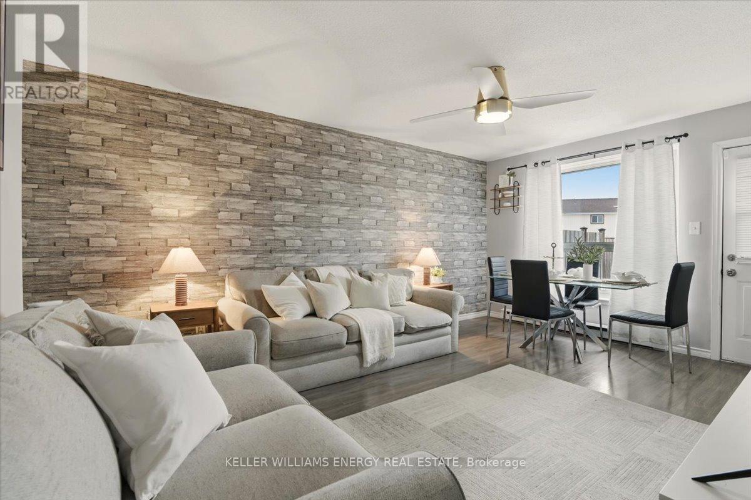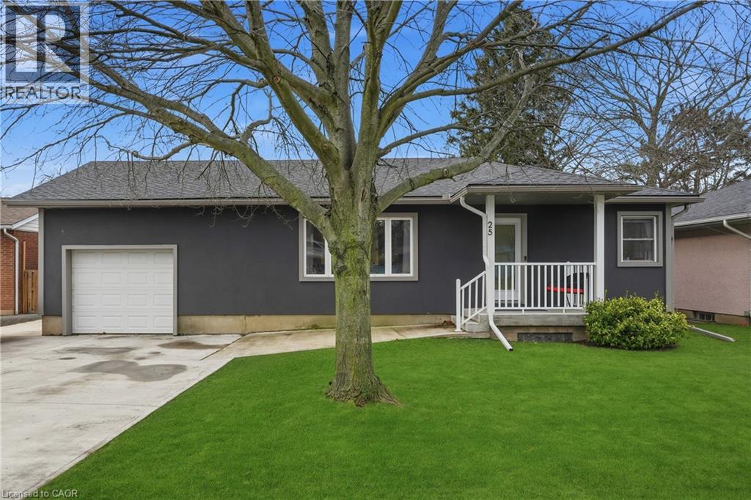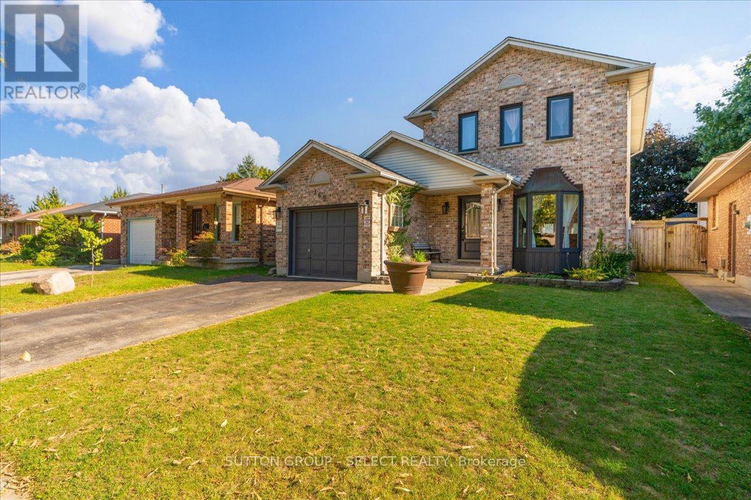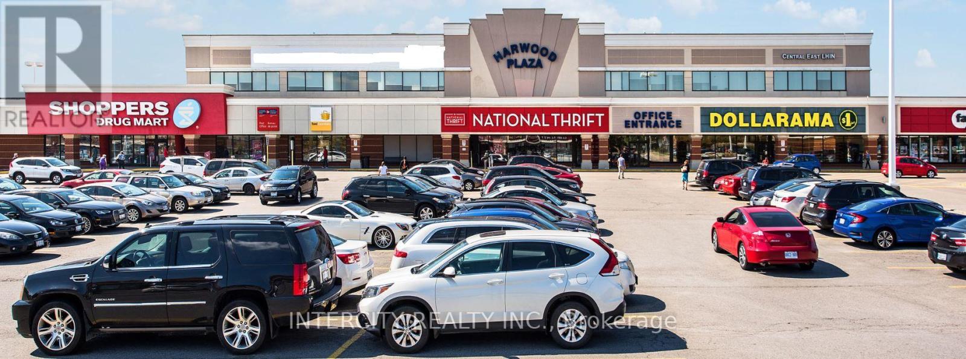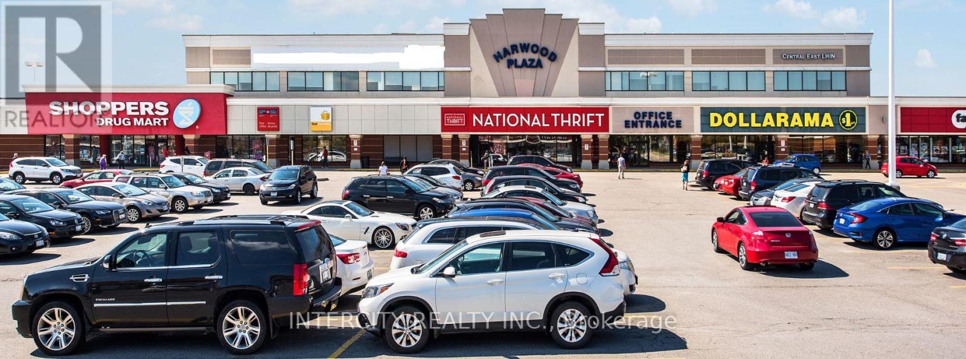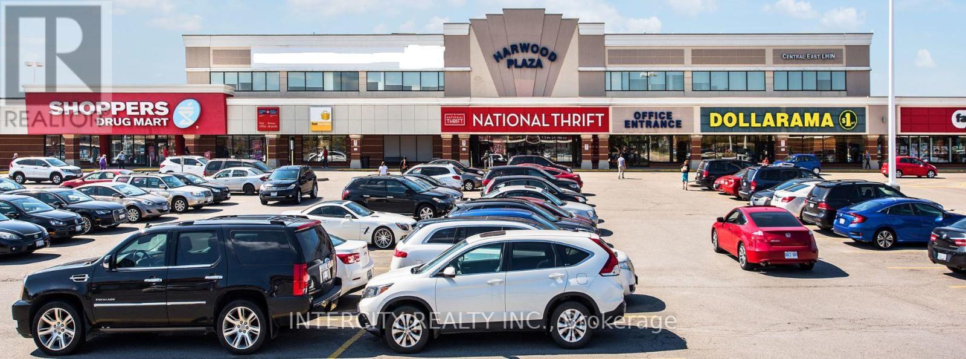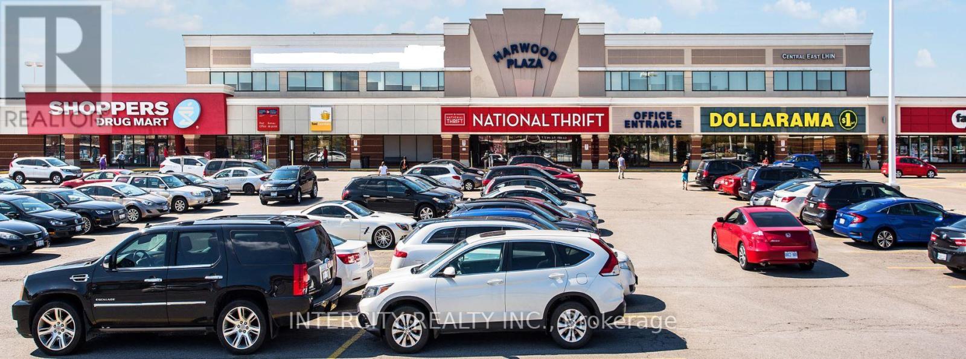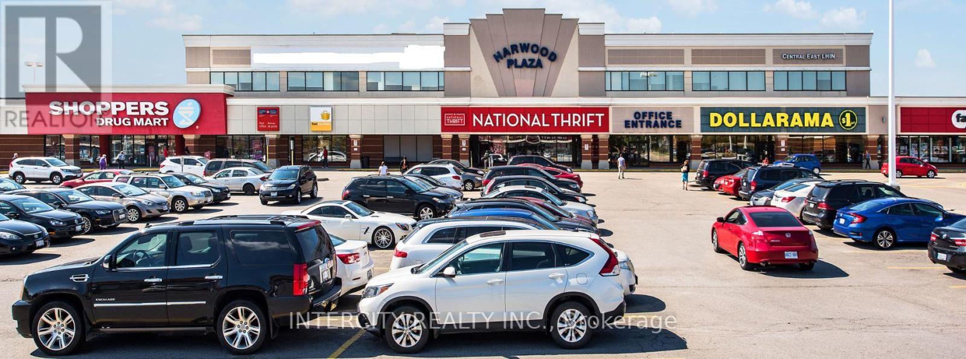1097 Cameo Street
Pickering, Ontario
Welcome to your dream home! Newly Built Detached well maintained family home nestled in the New Seaton Area. This spotless modern living with convenience in commuter-friendly location in great neighborhood of Pickering. Client paid additional $20,000 for walkout basement future for the potential rental income whenever they complete the basement, upgraded wall tiles, underpad(chip foam), trim and 3pc Rough-In Bath in the basement and more upgrade from builder. Open-Concept with upgraded kitchen cabinets and tiles with stainless steel appliances. Large living room with upgraded Natural Hardwood along with Bright Sun-filled Layout & Zebra Blinds (paid $4000) Throughout the Home. Oak stairs (natural) from main to 2nd floor. The 2nd floor primary bedroom with ensuite 4pcs washroom & walk-in closet. Well size other 2bedrooms and additional 3pcs washrooms. Newly completed interlock driveway (Value $5000). Come view it and you will not be disappointed! Mins to Park, Walking Trails, Transit, Shopping center, schools, Highway 7, 407 and 401 & Etc. (id:49187)
220 Rogers Street
Peterborough (Ashburnham Ward 4), Ontario
A remarkable blend of historic charm and contemporary design, this East City residence offers timeless character with the comforts of modern family living. This beloved family home underwent a thoughtful and extensive renovation in 2023, including a stylish two-storey + basement new addition that is a major upgrade to a functional large family home. Over 2,000 square feet of finished space, this home has it all including a new sunroom overlooking the back yard. The newly constructed addition also features a primary suite - a beautiful retreat with a private ensuite washroom, plus a spacious new 4pc bathroom, and second-floor laundry. The large home office and handy mudroom with built-ins add convenience and workability. The modern kitchen is the heart of the home, designed with character and charm, quality finishes, ample pantry storage, and seamless flow into the bright sunroom, creating an ideal space for gathering and entertaining. A new basement rec-room gives families room to relax and play comfortably. Perfectly positioned in one of Peterborough's most vibrant and walkable east-city neighbourhoods, this home is just steps from Rogers Cove, offering a beach, park, splash pad, and walking/biking trail system. Enjoy proximity to the historic Lift Lock, the new Canadian Canoe Museum, Beavermead Park and Campground, and the boutique shops, restaurants, bakeries, and amenities that make Urban East City one of Peterborough's most desirable communities. This is a rare opportunity to own a fully updated and expanded home that balances traditional vibes with a fresh, modern, lifestyle based-design, ready to grow with your family for years to come. New high-end appliances, new insulation, new flooring throughout, lots of updates to discover - It's a must-see! *some furnishings in photos are virtually staged. (id:49187)
76 - 120 Nonquon Road
Oshawa (Centennial), Ontario
Step into this bright and well-cared-for North Oshawa townhome where the carpet is gone, the baseboard heaters are new, and all that's left is for you to move in. Clean, cheerful, and ready for your life's next chapter. The white kitchen shines with a tile backsplash, a brand-new microwave, and a breakfast bar that overlooks the backyard, perfect for your morning coffee or keeping an eye on backyard shenanigans. The open-concept living and dining area boasts gleaming laminate floors, a large window for sunshine all day, and a walk-out to the backyard for easy summer entertaining. Upstairs, three generous bedrooms with laminate floors and plenty of closet space and a 4-piece bathroom. The partially finished basement features a roomy rec space with new flooring and baseboards, plus an unfinished laundry and utility area waiting for your ideas. Outside, enjoy a fully fenced backyard with a gazebo, great for relaxing or entertaining without the neighborly interruptions. Located in prime North Oshawa, close to shopping, restaurants, transit, schools, and just minutes from the 407, this home checks all the boxes with zero work required on your part. (id:49187)
25 Arthur Street
St. Catharines, Ontario
Fabulous north end living awaits in this beautifully updated three bedroom bungalow, thoughtfully designed to tick all the boxes. The fully renovated main floor features a bright, open concept living space that flows effortlessly into a fantastic kitchen complete with imported granite counters and a built in dining nook, perfect for everyday living and entertaining alike. Two generous bedrooms and a stylish four piece bath are complemented by a private primary suite offering a three piece ensuite retreat. An oversized heated garage with a ten foot ceiling adds exceptional functionality. The entertainers dream backyard delivers a covered patio, a 10 x 12 shed and a versatile bonus area ideal for a playhouse or extra storage. The unspoiled basement offers endless potential, already roughed in for an additional bathroom and perfectly suited for a future in law set up. Parking is effortless with a concrete driveway accommodating four vehicles. All of this is just steps to Sunset Beach and minutes from Port Dalhousie, NOTL and a wide array of amenities, making this home an outstanding opportunity to enjoy both comfort and lifestyle in a sought after location. (id:49187)
169 Saddy Avenue
London East (East I), Ontario
Now available in East London-an exceptional family retreat that truly has it all. This stunning home has been fully renovated from top to bottom and offers 3 bedrooms, 3 bathrooms, and a striking 12-foot floor-to-ceiling patio door that opens to an entertainer's backyard oasis featuring a heated, lighted saltwater pool. The show-stopping chef's kitchen showcases modern finishes and flows seamlessly into the open-concept living and dining areas. Step outside to your private backyard complete with a luxurious deck and gas barbecue hookup-perfect for summer entertaining or relaxed family time. The fully finished basement provides versatile living space ideal for a rec room, playroom, home gym, or home office. Set in a mature, tree-lined neighbourhood close to schools, parks, and shopping, with quick access to the 401 for easy commuting. A perfect blend of style, comfort, and location-this home is a must-see. Book your private showing today! (id:49187)
3129 - 28 Widmer Street
Toronto (Waterfront Communities), Ontario
Experience sophisticated living on a high floor in the heart of Toronto's vibrant Entertainment District with this stunning Corner 3 bedroom, 2 bathroom condo, complete with 1 parking space. Located in a 1-year-old building that feels like new, this beautifully designed home boasts breathtaking views of the CN Tower from a private balcony. The bright, open layout features floor-to-ceiling windows, flooding the home with natural light. The modern kitchen seamlessly flows into the spacious living and dining areas, while the master bedroom includes an ensuite bathroom for added luxury. The condo includes 1 parking space for enhanced convenience.With a Walk Score and Transit Score of 100, and a Bike Score of 96, you're just steps away from the best of the city, including shops, restaurants, entertainment, and transportation options. Residents enjoy an exceptional selection of amenities, including bike storage, a catering kitchen, BBQ area, yoga studio, media room, pet spa, outdoor pool, jacuzzi, sauna, fully equipped gym, meeting rooms, and a party room. With elevator access and a parking garage, every convenience is within reach.This corner residence offers the perfect blend of luxury, comfort, and an unbeatable location, making it a truly exceptional place to call home. (id:49187)
201-203 - 280 Harwood Avenue S
Ajax (South West), Ontario
Located in the Ajax Downtown District Is First Capital's Harwood Plaza. Anchored by a Food Basics, Goodlife, and Shoppers Drug Mart. The Plaza is Easily Accessible from Hwy 401 and Features Multiple Ajax Transit Stops. Large, Bright, Open Concept Office Space. Various Sizes Available. Move-In Ready or Built To Suit. Landlord Recognizes Market and Will Review All Deal Types. T.I. is Negotiable. Demising potential available; final unit sizes and configurations to be determined in consultation with Landlord. (id:49187)
206-208 - 280 Harwood Avenue S
Ajax (South West), Ontario
Located in the Ajax Downtown District Is First Capital's Harwood Plaza. Anchored by a Food Basics, Goodlife, and Shoppers Drug Mart. The Plaza is Easily Accessible from Hwy 401 and Features Multiple Ajax Transit Stops. Large, Bright, Open Concept Office Space. Various Sizes Available. Move-In Ready or Built To Suit. Landlord Recognizes Market and Will Review All Deal Types. T.I. is Negotiable. Demising potential available; final unit sizes and configurations to be determined in consultation with Landlord. (id:49187)
211 - 280 Harwood Avenue S
Ajax (South West), Ontario
Located in the Ajax Downtown District Is First Capital's Harwood Plaza. Anchored by a Food Basics, Goodlife, and Shoppers Drug Mart. The Plaza is Easily Accessible from Hwy 401 and Features Multiple Ajax Transit Stops. Large, Bright, Open Concept Office Space. Various Sizes Available. Move-In Ready or Built To Suit. Landlord Recognizes Market and Will Review All Deal Types. T.I. is Negotiable. Demising potential available; final unit sizes and configurations to be determined in consultation with Landlord. (id:49187)
201-208 - 280 Harwood Avenue S
Ajax (South West), Ontario
Located in the Ajax Downtown District Is First Capital's Harwood Plaza. Anchored by a Food Basics, Goodlife, and Shoppers Drug Mart. The Plaza is Easily Accessible from Hwy 401 and Features Multiple Ajax Transit Stops. Large, Bright, Open Concept Office Space. Various Sizes Available. Move-In Ready or Built To Suit. Landlord Recognizes Market and Will Review All Deal Types. T.I. is Negotiable. Demising potential available; final unit sizes and configurations to be determined in consultation with Landlord. (id:49187)
209 - 280 Harwood Avenue S
Ajax (South West), Ontario
Located in the Ajax Downtown District Is First Capital's Harwood Plaza. Anchored by a Food Basics, Goodlife, and Shoppers Drug Mart. The Plaza is Easily Accessible from Hwy 401 and Features Multiple Ajax Transit Stops. Large, Bright, Open Concept Office Space. Various Sizes Available. Move-In Ready or Built To Suit. Landlord Recognizes Market and Will Review All Deal Types. T.I. is Negotiable. Demising potential available; final unit sizes and configurations to be determined in consultation with Landlord. (id:49187)
210 - 280 Harwood Avenue S
Ajax (South West), Ontario
Located in the Ajax Downtown District Is First Capital's Harwood Plaza. Anchored by a Food Basics, Goodlife, and Shoppers Drug Mart. The Plaza is Easily Accessible from Hwy 401 and Features Multiple Ajax Transit Stops. Large, Bright, Open Concept Office Space. Various Sizes Available. Move-In Ready or Built To Suit. Landlord Recognizes Market and Will Review All Deal Types. T.I. is Negotiable. Demising potential available; final unit sizes and configurations to be determined in consultation with Landlord. (id:49187)

