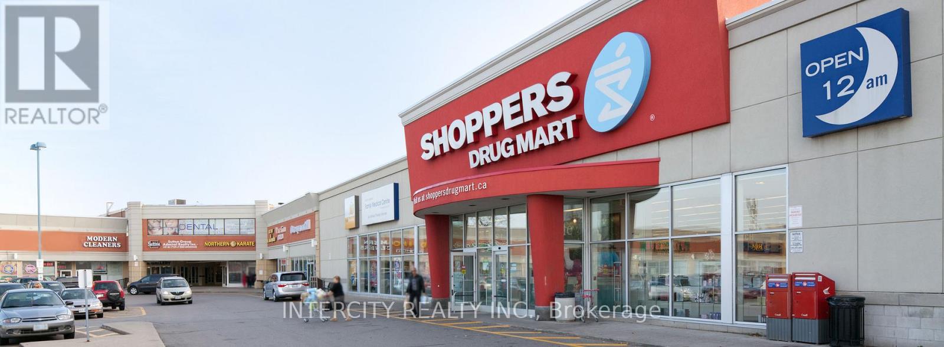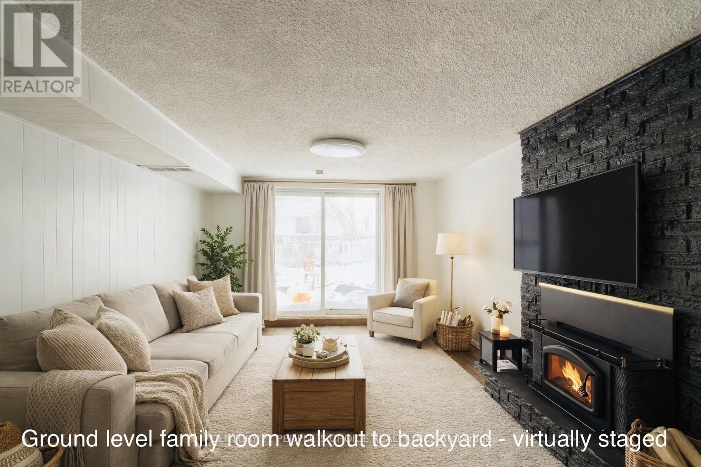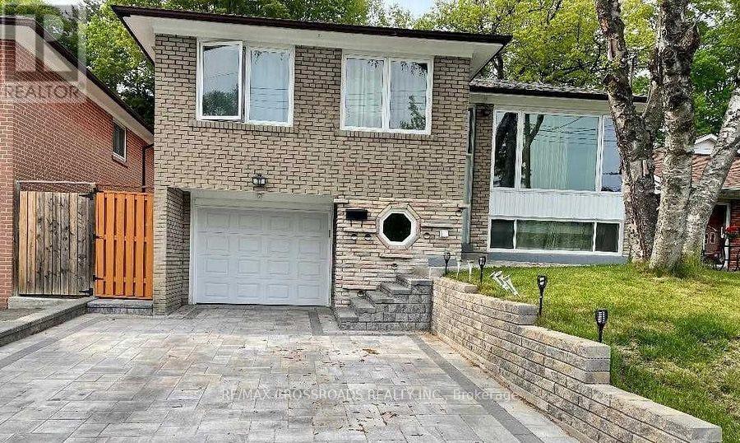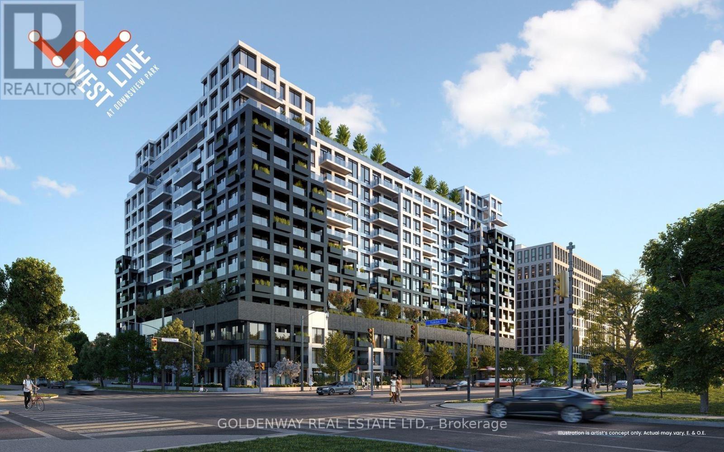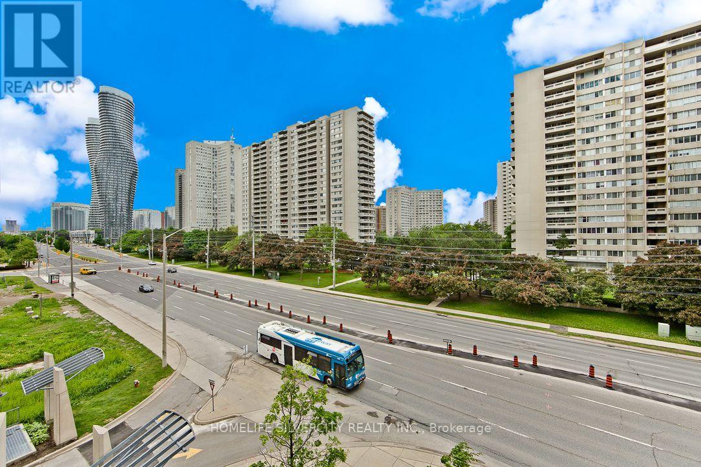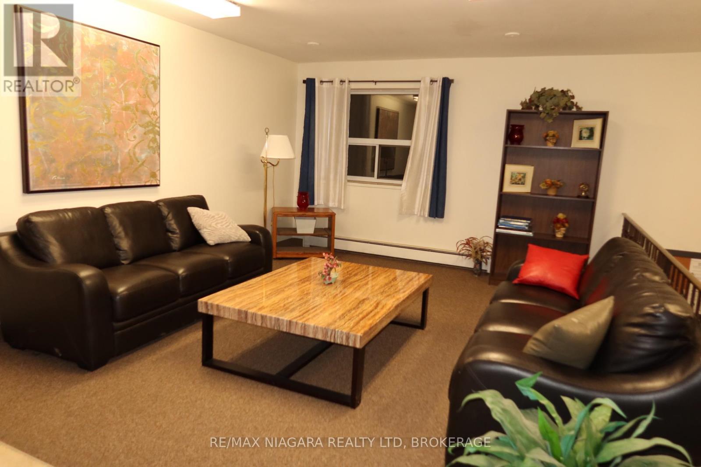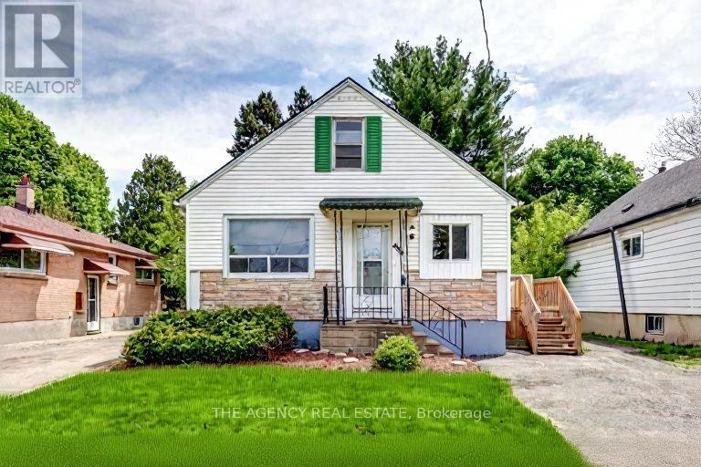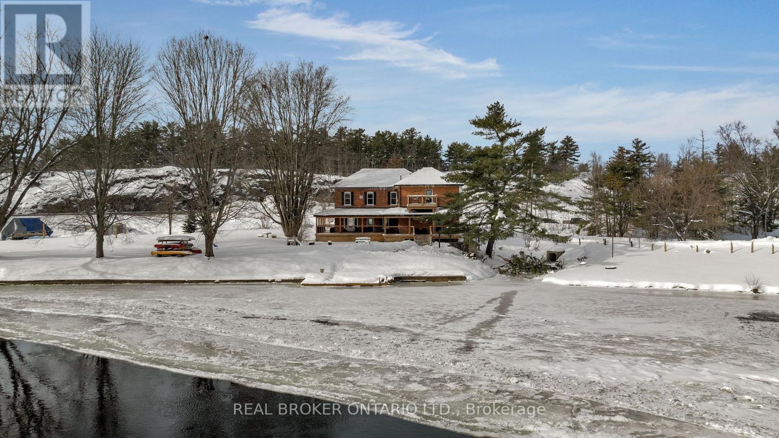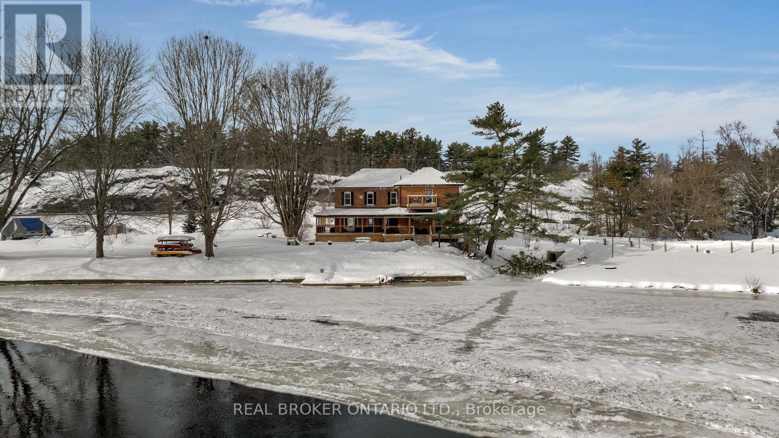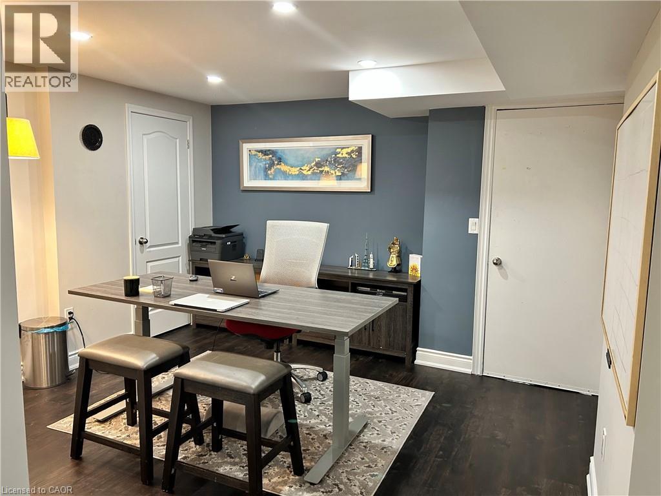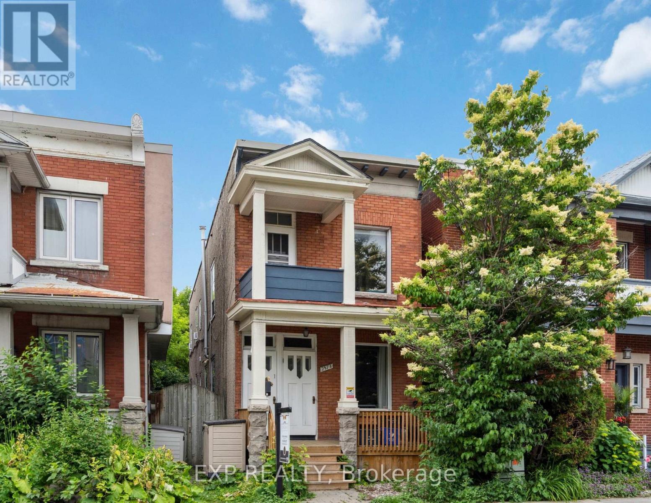207a - 1881 Steeles Avenue W
Toronto (Bathurst Manor), Ontario
Dufferin Corners Located Of Southeast Corner Of Dufferin & Steeles Is A Busy Shopping Center With 74,000 Sqf Of Space W/Office & Medical Space On The 2nd Floor & Approx 20 Retailers On The Ground Floor W/Major Tenants Such As Shoppers Drug Mart, Td Canada Trust, & Royal Bank Of Canada. Large Common Waiting Area for Patients. **EXTRAS** Plenty Of Parking At Front & Rear. Great Access To T.T.C. & Close To York Region Transit. * Credit Application attached and to be submitted with all offers * (id:49187)
1505 - 23 Lorraine Drive
Toronto (Willowdale West), Ontario
Utilities included. Enjoy Beautiful Unobstructed West Views Overlooking A Park. This Unit Is Very Spacious & Full Of Natural Light. Freshly Painted. Location Is Unbeatable! Walk To Yonge St. Entertainment, Restaurants, Shopping, Parks & So Much More. The Building Has Fantastic Facilities - Large Indoor Swimming Pool, Gym, Party Room, Games Room & More. Steps To Finch Subway Station & All Major Roads. Parking and locker included. (id:49187)
108 Kozlov Street
Barrie (Sunnidale), Ontario
Welcome to 108 Kozlov Crescent, a beautifully refreshed and versatile home offering multiple living options. The property features brand new flooring throughout, upgraded modern lighting, a renovated kitchen, and fresh paint, giving it a clean and move-in-ready feel.The layout over 2300 sqft of living space including 3 bedrooms and 1 full bathroom on the upper level, a ground-level space with 1 bedroom, 1 bathroom, living area and kitchenette, and a finished basement offering 2 additional bedrooms and a living area-ideal for extended family living, multi-generational use, or strong rental income potential.Conveniently located close to all major amenities, public transit, shopping, and just minutes from Georgian College, this property is perfect for investors, first-time buyers, or families looking for flexible living arrangements. Explore the possibilities-this is a home you need to see to truly appreciate. (id:49187)
37 Brightside Drive
Toronto (West Hill), Ontario
Absolutely Stunning Fully Renovated Basement For Lease. Situated On A Quiet Tree-Lined Street. Bright And Spacious House With Huge Windows. Walkout Front Entrance With Onsite Laundry (Not Shared). Close To Lake, Park, School, Go Station, Ttc And More. (id:49187)
1216 - 1100 Sheppard Avenue W
Toronto (York University Heights), Ontario
New Amazing 1Bdr+1Den(Sliding Door For 2nd Bdr)+2Full Wr+1Parking Condo. Open Concept Layout Kitchen, Living Room With Large Balcony, Plenty of Natural Light. Primary Bedroom With Ensuite Washroom And Closet. Large Den & Sliding Door Can Be 2nd Bedroom. Mins To York University, Step Downsview Park GO & Sheppard West Subway Station, Near Yorkdale Mall, Hwy 401 & 400. Including: Fitness, Lounge, Meeting Room, Playroom, BBQ Area, 24/7 Security. S/S Appliances: Fridge/Stove/Dishwasher, Washer & Dryer, Underground Parking. Tenants Pay All Utilities. (id:49187)
412 - 1 Elm Street S
Mississauga (City Centre), Ontario
A One Location***Hurontario & Burnthamthorpe ***Walking Distance To Public Transit, School, Square One Mall, Close To Hwy 403 & 401. Indoor Pool, Hot Tub & Exercise Room. 24 Hour Concierge. Fully Renovated Unit With High Quality Laminate Floors & S/S Appliances, New Led Lights, 1+1 Bedrooms With 2 Full Baths To Enjoy Your Comfort. Enclosed Den Can Be Used As An Office Or 2nd Bedroom. Available From January 1st/2026. Lots Of Visitor Parking. (id:49187)
201 - 242 Oakdale Avenue
St. Catharines (Oakdale), Ontario
ALL INCLUSIVE!!! Welcome to 242 Oakdale Ave, a well-maintained 2-bedroom, 1-bathroom condo offering spacious and modern living in a desirable location. This second-floor unit features a private balcony that fills the living room with natural light, creating a bright and comfortable living space. The functional kitchen includes a breakfast bar and opens seamlessly to the living area, making it ideal for everyday living or entertaining. Two generously sized bedrooms and ample hallway closet space provide plenty of storage, while a modern 4-piece bathroom completes the suite. The unit includes one exclusive assigned parking space, and condo fees are included, covering heat, hydro, water, property management, common area/exterior insurance, and lawn care & snow removal-offering hassle-free living. Ideally located close to shopping malls, outlets, downtown, golf courses, the library, and major highways, this condo offers convenient access to the entire region while remaining tucked away from heavy traffic. Available for lease-book your private showing today. (id:49187)
489 Salisbury Street
London East (East G), Ontario
Live Upstairs, Rent Downstairs! Turnkey East London Home w/ Fully Finished Granny Suite &Income Potential. Discover comfort and cash flow at 489 Salisbury Street! This updated 3+1 bed,2 bath home features a bright self-contained lower suite with a private entrance perfect for family, guests, or rental income. Enjoy a spacious main floor with a modern kitchen and two bedrooms, a versatile loft upstairs, and a stylish lower suite with kitchenette and full bath. Outside offers a private backyard, patio, shed, and ample parking. Located on a quiet ,tree-lined street near downtown, Fanshawe College, parks, and transit. Ideal for first-time buyers or investors move in or rent out right away! Lower level bathroom will be finished upon a completion date. Appliances to be installed for closing. (id:49187)
1002 Cowbell Lane
Gravenhurst (Muskoka (S)), Ontario
Imagine having over 1 acre of glistening waterfront in Muskoka for your business or as a multigenerational property! Welcome to 1002 Cowbell Lane. With over 380 feet of river frontage and almost 4900 square feet of workable space your mind will run wild with ideas. Whether you want to have an office, spa/health services, restaurant, veterinary clinic, retail store, bed and breakfast etc. the possibilities are endless! With visual highway access and a massive property you can't go wrong. With almost 12 decades of history this property has been lovingly cared for, upgraded and is perched perfectly between Orillia and Gravenhurst. Endless boating opportunities await to Sparrow Lake and the Trent Severn Waterway and no close neighbours. Come see for yourself! (id:49187)
1002 Cowbell Lane N
Gravenhurst (Muskoka (S)), Ontario
A rare show stopping century home with 380 feet of frontage on the Severn River and over 1 acre of property. This 1907 grand and stunning home has red brick exterior, 10 foot ceilings, original woodwork, a large remodeled (2022) kitchen with a walk-in pantry and laundry, 7 bedrooms, 7 bathrooms, including a primary suite with a huge walk-in closet, separate office and a 2nd floor water facing balcony, dock (2023), deck (2023), volleyball court (2022), horseshoe pits, extensive perennial gardens, a covered wrap around porch (2022) and 3 gas fireplaces that create a sense of grandeur and warmth.2 self contained apartment style suites with kitchenettes for extended family or visiting guests or visiting guests. The possibilities are endless with this home and your family whether a single family home, multigenerational home, cottage, or business (with the commercial/residential zoning). Endless boating opportunities await to Sparrow Lake and the Trent Severn Waterway and no close neighbours PLUS on dead end street with no cars as Cowbell exit closing in spring. Pack the moving truck, you're home! (id:49187)
371 Hincks Drive
Milton, Ontario
Nestled between the James Snow Parkway and Trudeau Drive, this tastefully upgraded link-detached home is ideally located close to schools, parks, shopping, groceries, and major highways—perfect for a growing family. Offering 4 bedrooms and 3.5 bathrooms, the home features a finished open-concept basement with a spacious great room, wet bar, office/den, pot lights, and a 3-piece bath. The extended chef’s kitchen showcases stainless steel appliances, Caesarstone countertops, a large eat-in island, custom soft-close cabinetry, tiled backsplash, and a walkout to a deck overlooking a paver-stone backyard with an 8' x 10' garden shed. The main floor includes a family room with gas fireplace and a separate living and dining area, enhanced by modern lighting, upgraded handrails with wrought iron pickets, crown mouldings, high baseboards, California shutters, and zebra blinds. Upper-level laundry offers upgraded appliances and linen storage. Hardwood floors throughout, with matching laminate in the basement. Exterior pot lights and fence lighting on timers. Parking for three cars and EV plug-in in the attached garage. (id:49187)
257 St Andrew Street
Ottawa, Ontario
Welcome to 257 St Andrew Street a charming, purpose-built duplex perfectly situated on a quiet residential street in the heart of Ottawa's vibrant downtown core. This exceptional property blends classic charm with functionality and is located just a short walk from the Rideau Centre, the University of Ottawa, the historic ByWard Market, and the scenic Ottawa River. Whether you're looking for a smart investment or a home with added income potential, this duplex delivers on every level. This well-maintained property features two spacious and nearly identical 2-bedroom units one on the main floor and one on the second. Both units are thoughtfully laid out with warm, inviting interiors that retain much of their original character. Rich hardwood flooring, solid wood doors, and vintage hardware give a timeless feel throughout. Each unit includes a generous living and dining space, a large kitchen with room for a breakfast table, two comfortable bedrooms, and a full bathroom located privately at the rear of the home. The second-floor unit enjoys both front and back balconies, ideal for morning coffee or fresh air. The main-floor unit offers direct access to the fenced backyard and has exclusive access to the basement, which includes shared laundry and ample storage space for both units. The basement can be accessed from inside the home or via a separate exterior entrance, adding to the property's flexibility. Both units are available fully furnished, making them ready for immediate occupancy or income generation through short-term or long-term rentals. Whether you choose to live in one unit and rent the other or lease both for investment purposes, this duplex offers exceptional potential in one of Ottawa's most sought-after rental markets. This is a rare opportunity to own a solid, income-producing property in a central, walkable, and highly desirable neighborhood. (id:49187)

