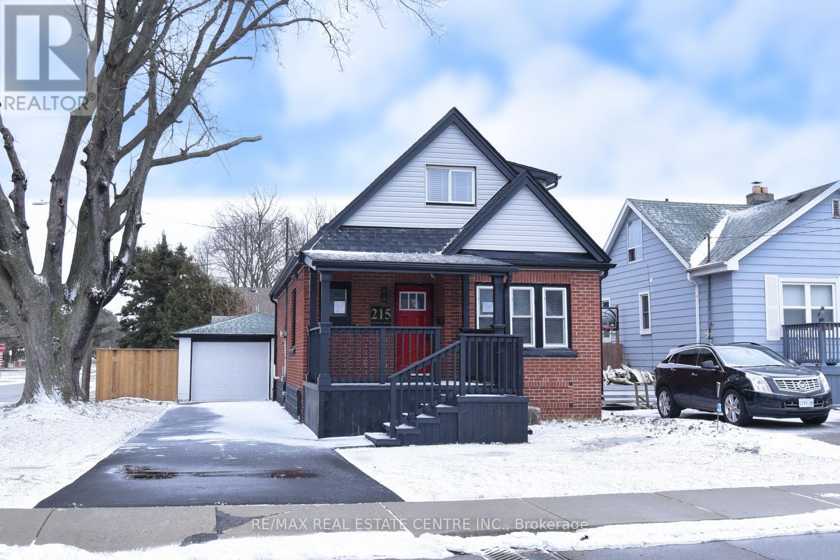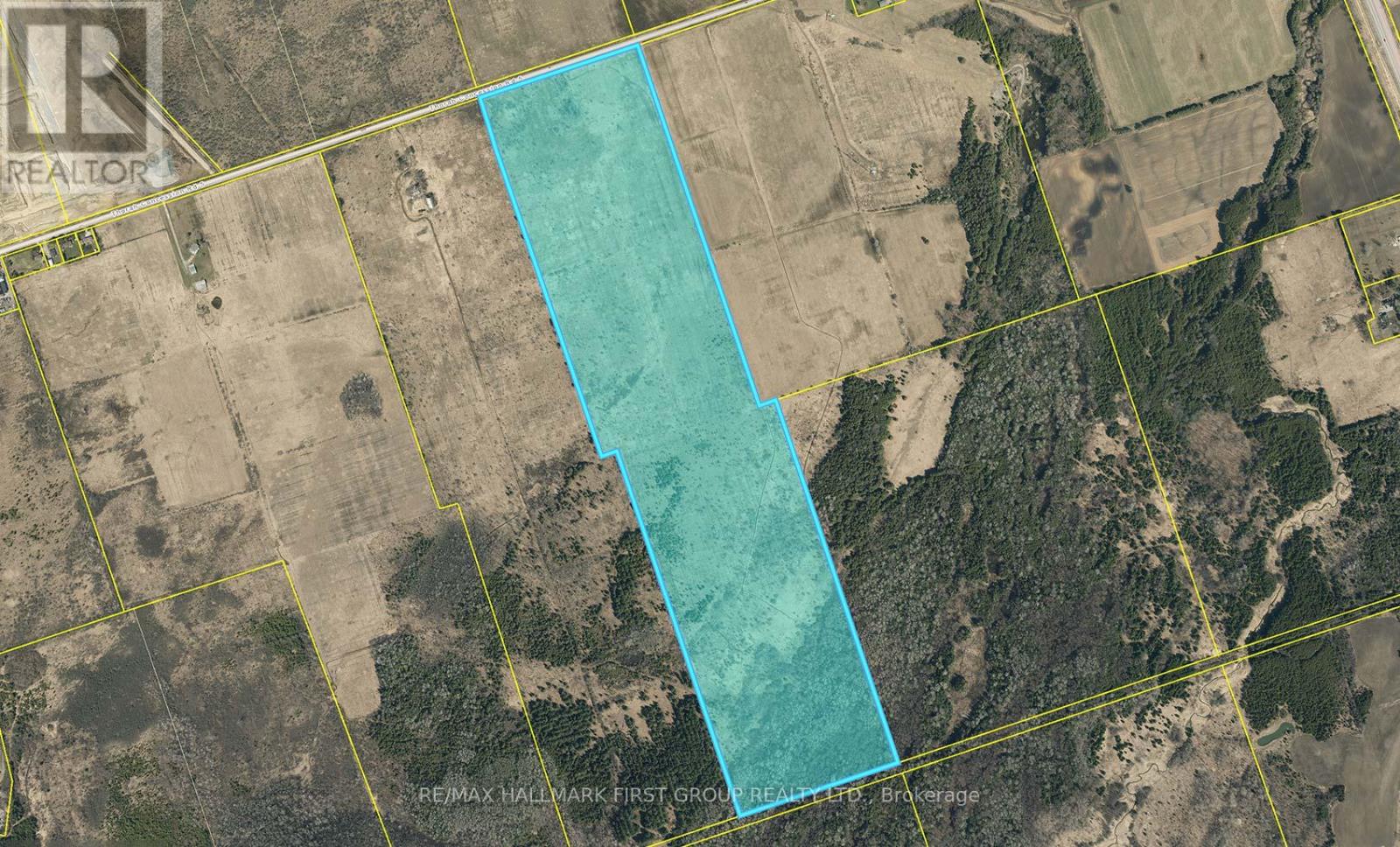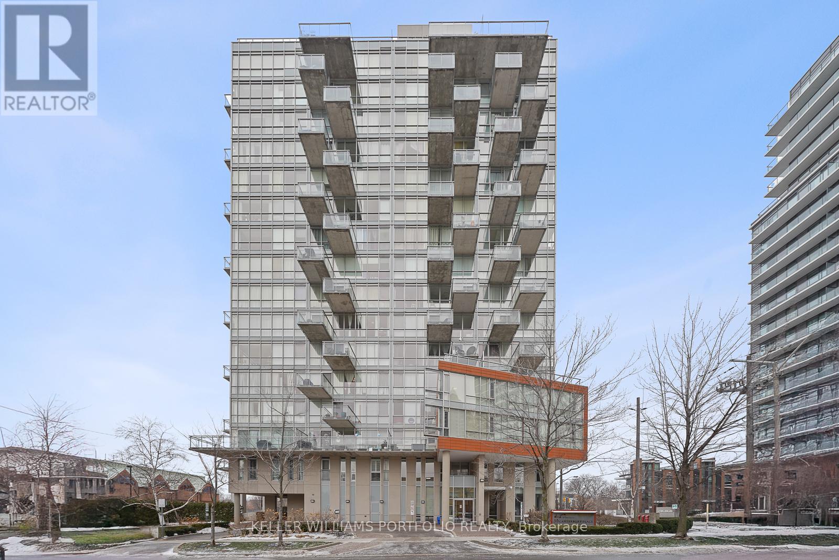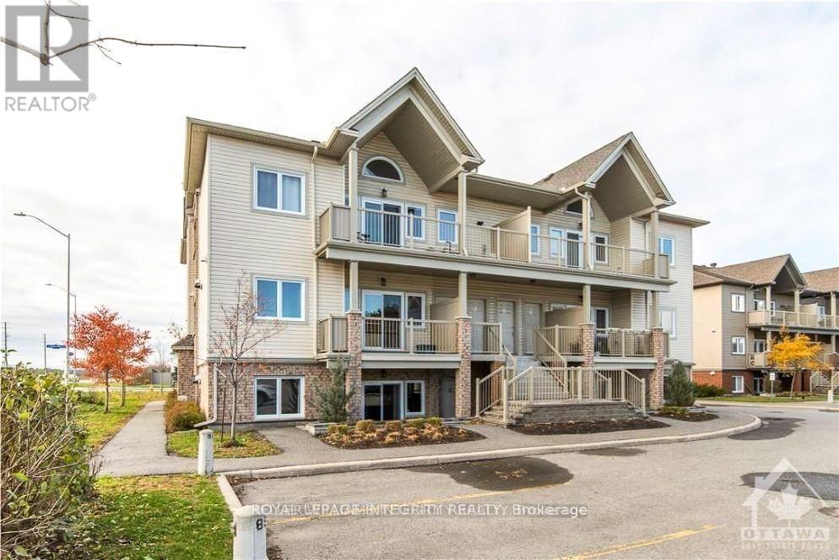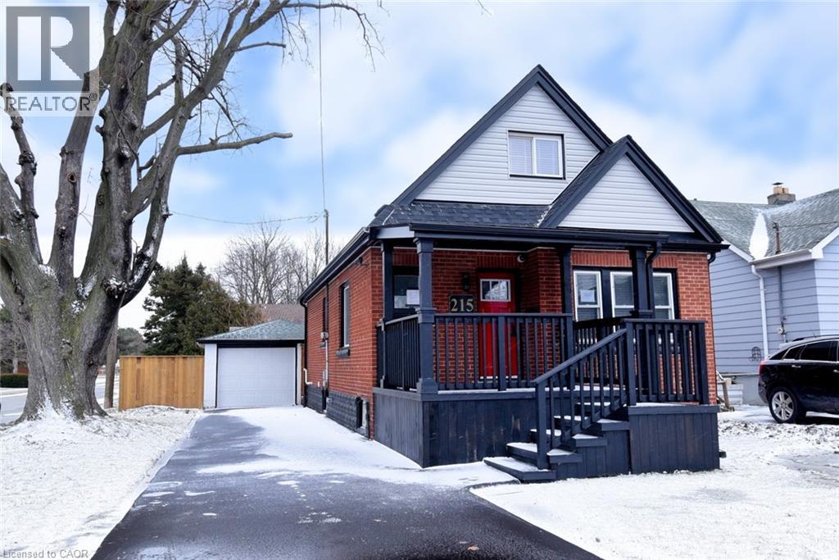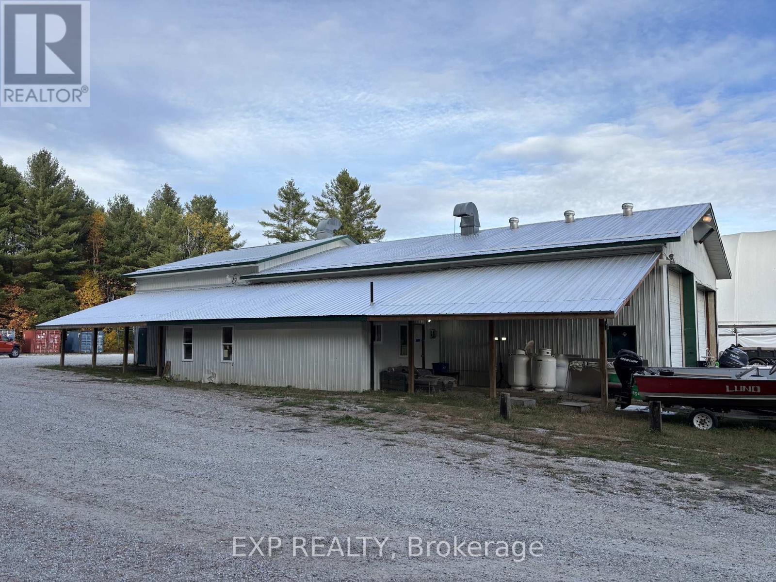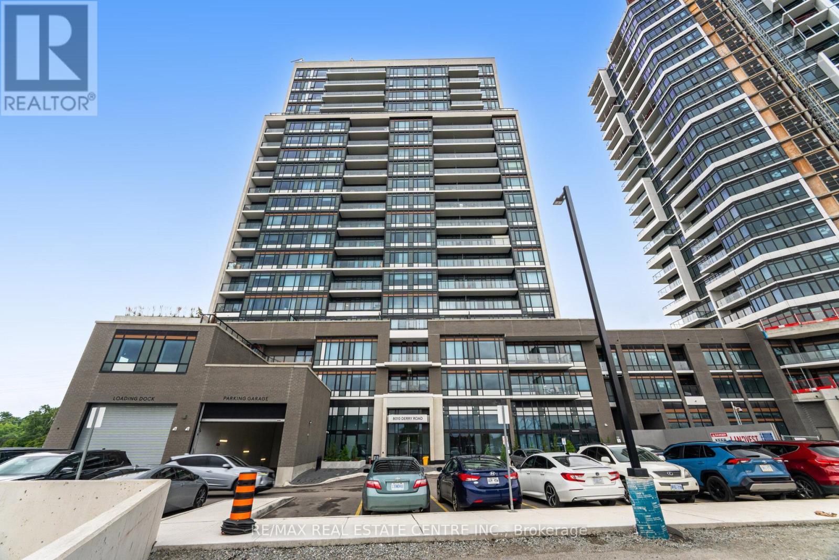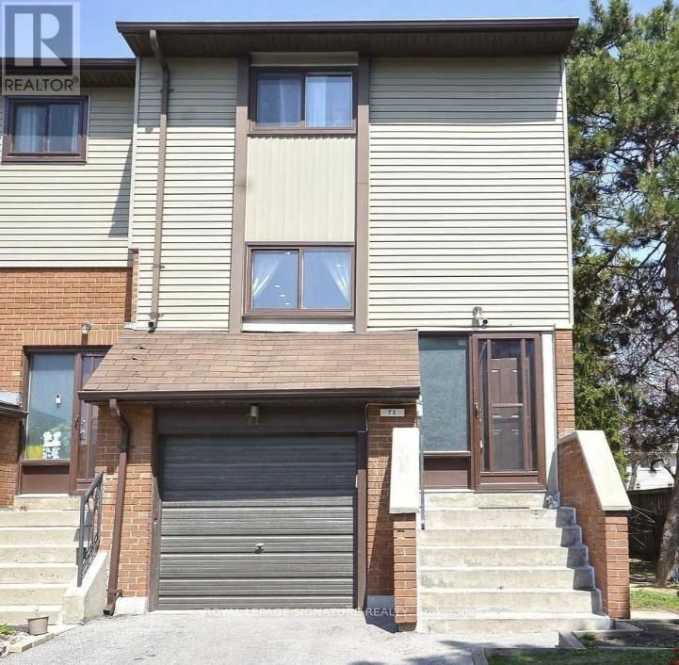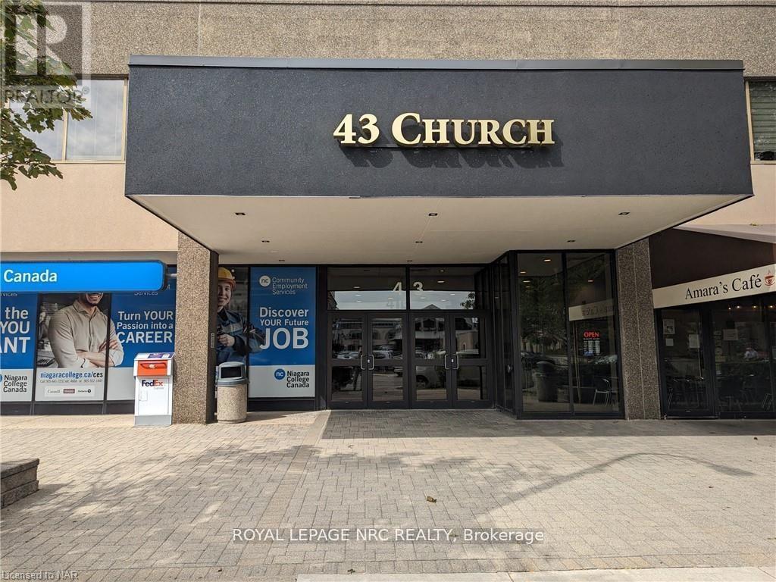215 Walter Avenue S
Hamilton (Glenview), Ontario
Fantastic opportunity for first-time home buyers! This recently renovated 1.5-storey home features a spacious and functional floor plan and is situated on a large corner lot. Enjoy the convenience of a detached 1.0-car garage plus parking for multiple vehicles in the newly paved driveway. Recent updates include a modern kitchen with quartz countertops and newer appliances, updated bathrooms, roof, fascia, eavestroughs, downspouts, " copper water line to the home, fresh paint throughout, new light fixtures, flooring, window coverings, and select plumbing and electrical upgrades. Ideally located just steps to prime public transit and Viscount Montgomery Elementary School, with Churchill Secondary School and Recreation Centre only a short walk away. A move-in-ready home offering excellent value in a convenient, family-friendly location. (id:49187)
0 5 Concession Road
Brock, Ontario
Incredible opportunity to own a 100+ acres of versatile land in the heart of Brock Township. Located just minutes from the vibrant town of Beaverton and the shimmering shores of Lake Simcoe, this vacant lot offers the perfect setting for a future residence, recreational retreat, or a long-term investment.Zoned RU (Rural), the property permits the construction of one dwelling as per the Township of Brock ideal for those seeking privacy and space while still being conveniently close to modern amenities. With the flexibility for residential, commercial, or industrial potential (non-farmer owned), the possibilities here are as open as the land itself.Surrounded by a peaceful rural landscape and dotted with mature trees and open skies, the property is within easy reach of Beavertons shops, restaurants, and essential services. Enjoy weekend strolls along Lake Simcoe's waterfront, spend the day at Harbour Park or the Beaverton Yacht Club, or take part in the regions many outdoor activities from boating and fishing to snowmobiling and hiking.With quick access to major roads, you're also under 40 minutes to Orillia and less than 90 minutes to the GTA. Whether you're dreaming of building a custom home or looking to secure a rare piece of land in a growing community, this is a property that offers peace, potential, and proximity to the best of Durham Region and the Kawartha Lakes. (id:49187)
505 - 30 Canterbury Place
Toronto (Willowdale West), Ontario
Unique 1+1 Condo Loft With 2 Full Bathroom (Multi Level) & **Spectacular large Private open 200 S.F. Roof Terrace W/ Gas Bbq Hookup** in Desirable Boutique Style Bldg in prime North York location. Functional Layout w/ Open Concept Kitchen/Dining area filled with Natural Light. Bedroom w/ W/O To A Balcony. Living Rm With Exposed Brick. Building amenities include: Concierge, Gym & Party Rm. Great Location close to Subway, Groceries, Restaurants. One Of A Kind and a Rare Hidden Gem! (id:49187)
J - 103 Fraser Fields Way
Ottawa, Ontario
Welcome to this one-of-a-kind 2-bedroom apartment where soaring vaulted ceilings and expansive windows create an airy, sun-drenched atmosphere so hard to find in Barrhaven. The living area features gorgeous hardwood floors and super high ceilings, flowing seamlessly to your private balcony - the perfect spot for morning coffee. The modern kitchen comes fully equipped with a set of stainless steel appliances, complemented by the convenience of in-suite laundry. Both private bedrooms offer generous closet space, while the true four-piece bathroom impresses with both a soaking tub and a separate walk-in shower. Located in a prime spot, you are a walking distance away from the Chapman Mills Marketplace and surrounded by top-tier schools including Michaëlle-Jean and John McCrae. Rent includes one parking spot directly in front of the building. Everything you need for enjoyable modern living is right here available starting February 1st! Feel free to contact Veronika to book a showing or gather more information: veronika@royallepage.ca (id:49187)
215 Walter Avenue S
Hamilton, Ontario
Fantastic opportunity for first-time home buyers! This recently renovated 1.5-storey home features a spacious and functional floor plan and is situated on a large corner lot. Enjoy the convenience of a detached 1.0-car garage plus parking for multiple vehicles in the newly paved driveway. Recent updates include a modern kitchen with quartz countertops and newer appliances, updated bathrooms, roof, fascia, eavestroughs, downspouts, ¾” copper water line to the home, fresh paint throughout, new light fixtures, flooring, window coverings, and select plumbing and electrical upgrades. Ideally located just steps to prime public transit and Viscount Montgomery Elementary School, with Churchill Secondary School and Recreation Centre only a short walk away. A move-in-ready home offering excellent value in a convenient, family-friendly location. (id:49187)
4803 - 8 Interchange Way
Vaughan (Vaughan Corporate Centre), Ontario
Higher Level, 1 Bed & 1 Bath And 1 locker. Open Concept, Great Layout, Close to Subway, YRT, York University, Banks, Shops. World Class Amenities and More. (id:49187)
12706 Highway 41 Highway
Addington Highlands (Addington Highlands), Ontario
A rare chance to secure a 4,000 sq. ft. heated commercial / light-industrial building with prime Highway 41 exposure in Addington Highlands. Purpose-built for serious operators, this high-capacity facility delivers five oversized drive-in bay doors, 16- and 18-foot ceiling heights, and 400-amp, 3-phase power-a combination that's increasingly hard to find in today's market and ideal for trades, contractors, fabrication, fleet operations, warehousing, or high-output shop use.The building is laid out for efficiency with a dedicated office area, staff/workspace, and washroom, allowing businesses to move in and operate without delay. The site is fully fenced and equipped with security cameras, alarm systems, and monitored security features, providing strong protection for equipment and inventory. The lease applies exclusively to the main 4,000 sq. ft. heated building; no yard space or additional structures are included unless separately negotiated. The Property is offered for lease on a triple-net (NNN) basis. In addition to base rent and HST, the Tenant shall be responsible for all operating costs (TMI), including property taxes, building insurance, maintenance, repairs, snow removal, landscaping, utilities, garbage disposal (E360), alarm/monitoring system (A.P.I.), internet, and telephone services. The Property is a freestanding, single-tenant industrial building zoned M2. All lease terms are subject to negotiation and a formal Agreement to Lease. (id:49187)
Basement - 4 Dalia Street
Brampton (Credit Valley), Ontario
LEGAL BASEMENT APARTMENT!!! Bright & Spacious 2-Bed, 1-Bath Legal Basement Apartment in a Prime Brampton Location! This Beautifully Finished Basement Unit offers Comfort, Style, Convenience and Ample amount of space. Features A Spacious Open-Concept Living/Dining Area, A Modern Kitchen With Ample Cabinet Space, And Two Generously Sized Bedrooms with Windows. Enjoy The Convenience Of A Private Separate Entrance And In-suite separate LAUNDRY. Located In a desirable family-friendly neighbourhood, Close To Schools, Parks, Transit, Shopping, Restaurants, and more. Perfect For Small Families Or Professionals Looking for a Well-Maintained Space. (id:49187)
201 - 8010 Derry Road
Milton (Co Coates), Ontario
Beautifully upgraded unit with Approximately 925 Sq Ft total (875+ 50Sqft balcony) and premium features, including 9-foot ceilings. Step out onto the expansive balcony, perfect for morning coffee or evening entertaining. This condo offers comfort and convenience, ideal for professionals, couples, or small families, with a big Den and a welcoming atmosphere enhanced by natural light streaming through large, sound-resistant windows. Enjoy the luxury of two beautifully upgraded bathrooms, including the primary ensuite with a chic glass-enclosed shower and modern mirrors. The nice-sized kitchen boasts Quartz Countertops, Upgraded Cabinets (soft-close), and SS Appliances. Features include Ensuite Laundry and a Walk-In Closet in the primary suite. Future building luxury awaits, including the planned outdoor swimming pool on the podium roof with loungers, a landscaped outdoor terrace with seating and barbecue facilities, party room, kids room, games room and a state-of-the-art indoor gym. The unit includes 1 Owned Parking Space and 1 Owned Locker, plus concierge and security services. You are moments away from the Milton Hospital, Milton Sports Centre, the proposed Wilfrid Laurier University campus, Milton Mall, and major Grocery Stores. Enjoy proximity to the Milton GO Station and quick access to Highways 401 & 407. This location truly offers many options nearby! (id:49187)
71 Carleton Place
Brampton (Bramalea West Industrial), Ontario
NO NEIGHBOURS BEHIND!! Perfect Location! Location! Welcome to this beautifully well maintained updated 3-bedroom, 2-bathroom end-unit townhome Featuring a bright, open-concept layout with large windows and modern finishes, Pot Lights galore!! In this CARPET FREE home offers the perfect blend of style and functionality. Family Size Eat-In Area In Kitchen with Large Pantry Fully finished walkout basement to the private, fully fenced backyard provides a peaceful retreat-ideal for entertaining or relaxing. Located in a family-friendly court, this home feels like a semi and includes a driveway that accommodates two vehicles. Walking distance to Bramalea City Centre, transit, schools, parks, Tim Hortons, and just minutes to Hwy 401 and community amenities. Condo Fee Includes: Water, Cable TV, High-Speed Internet, Building Insurance, Parking, and Common Elements. Complex Amenities: Outdoor pool and playground. Move- in ready and perfect for first-time buyers or investors. A must-see! (id:49187)
1505 - 398 Highway 7 E
Richmond Hill (Doncrest), Ontario
Welcome to this sunfiled, spacious, well maintained unit with 930 sq ft. Enjoy Clearview of the city when you relaxing at home. Extremely practical floor plan with a large den. Unit comes with a gourmet kitchen, quartz countertop, built-in stove top, s/s fridge, oven, microwave, and s/s dishwasher, stacked washer and dryer. One locker and one parking are included. (id:49187)
702 - 43 Church Street W
St. Catharines (Downtown), Ontario
Hi profile downtown building with 7th floor office facing west offering beautiful views of the city and area skyline. Walking distance to all the downtown has to offer. Easy access for clients, great working space and work enviroment. (id:49187)

