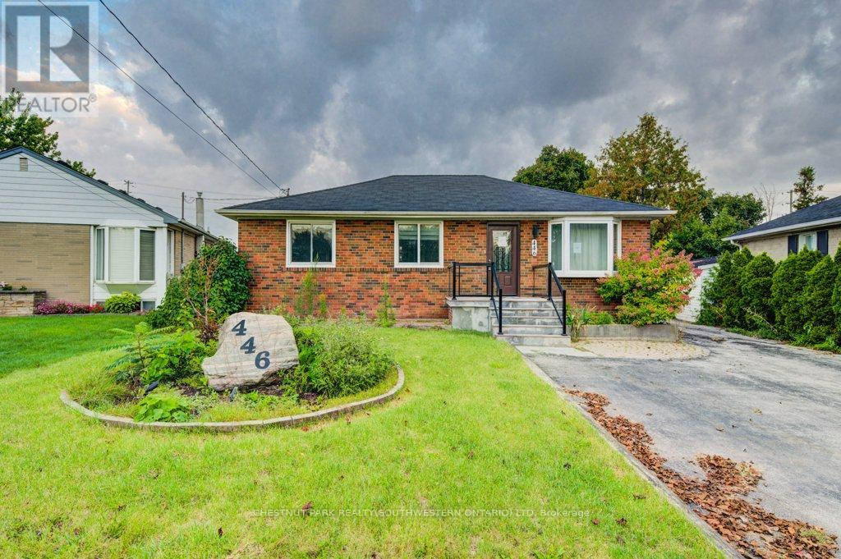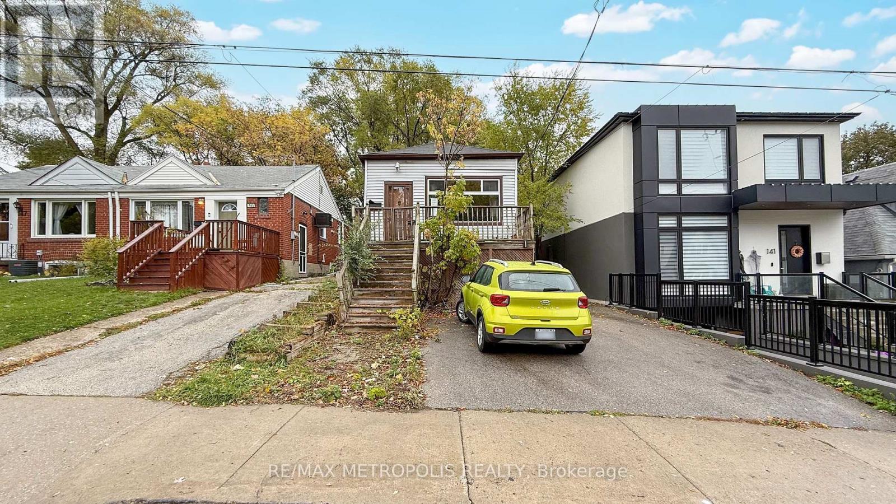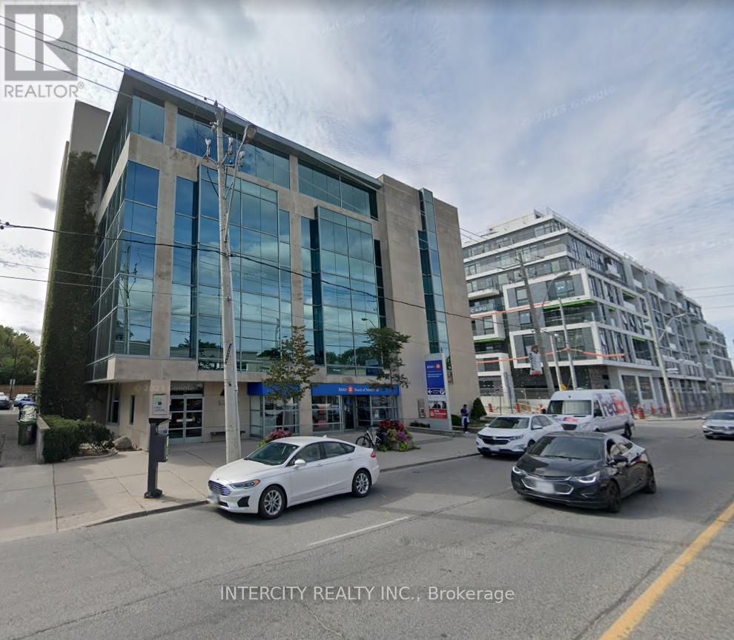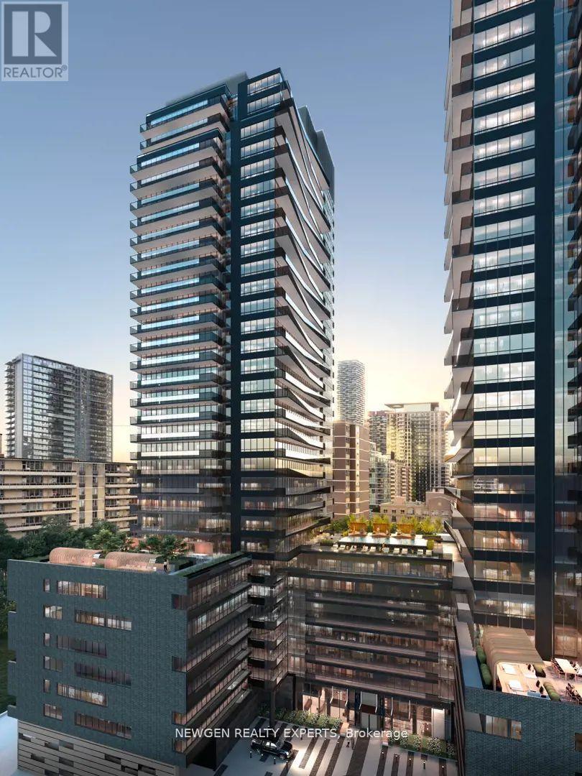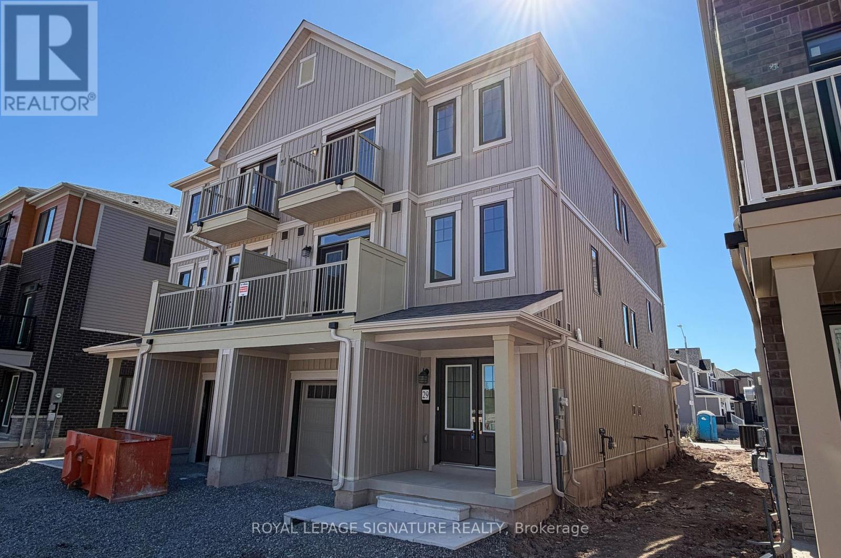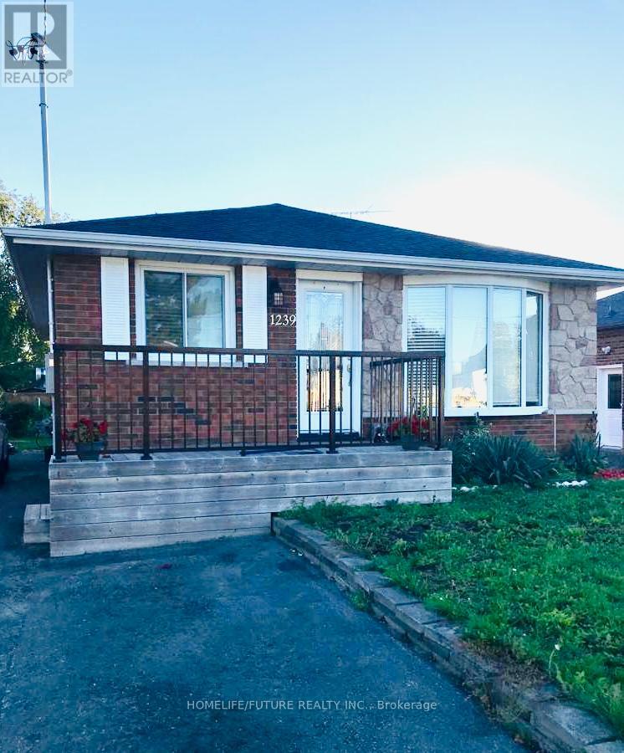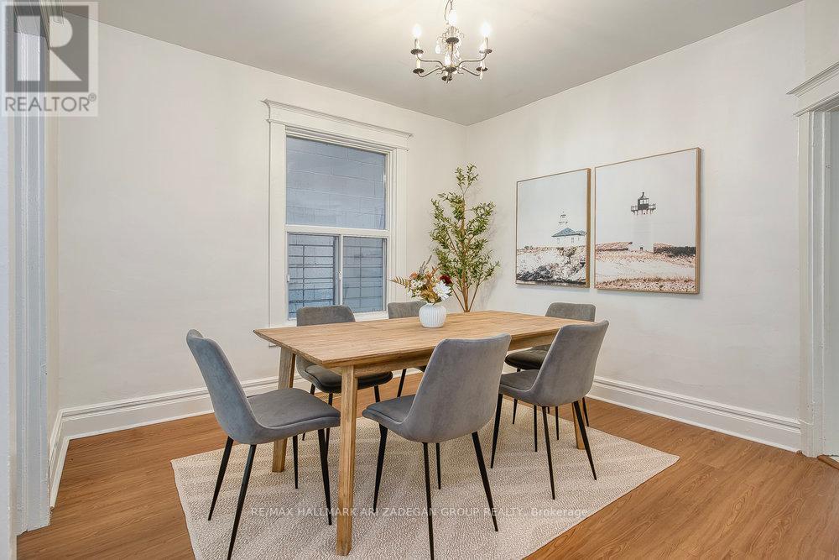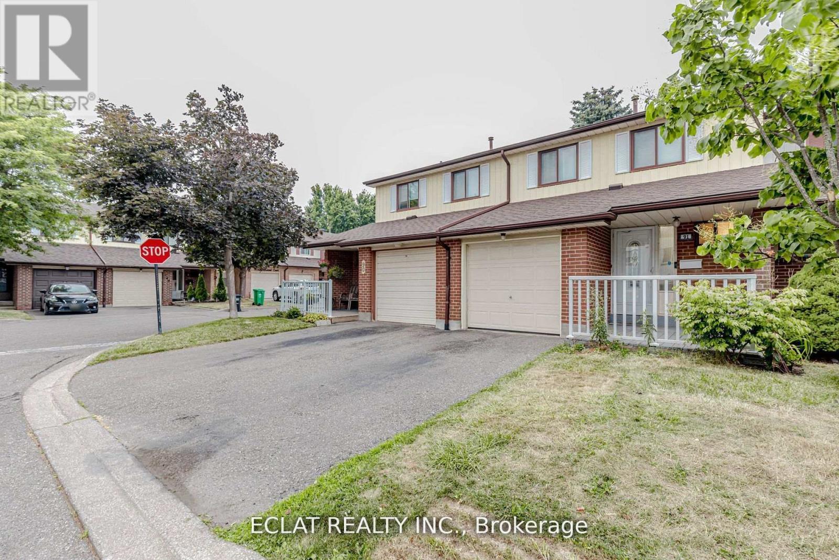446 Kingsleigh Court
Milton (Om Old Milton), Ontario
This charming Milton bungalow offers plenty of space both inside and out. Tucked away in a quiet neighbourhood, it features 3 bedrooms on the main floor and an additional bedroom in the basement-an ideal setup for an in-law suite or extended family living. The backyard is perfect for entertaining or unwinding, complete with a large detached garage, shed, and gazebo. Plus, there's parking for six vehicles right out front. With a versatile layout and a generous lot, this home is full of potential and ready for your personal touches. (id:49187)
241 Eight Mile Point
Oro-Medonte, Ontario
Welcome to your private lakeside retreat on prestigious Eight Mile Point. Perfectly positioned to capture glowing sunsets over Lake Simcoe, this turnkey luxury home has been completely remodelled to combine modern elegance with effortless waterfront living.Inside, the open-concept kitchen, dining, and living areas flow seamlessly together designed with both style and function in mind. Floor-to-ceiling windows frame breathtaking water views, creating a backdrop for everyday living and unforgettable gatherings. Step directly from your primary suite onto a covered deck, where coffee at sunrise and wine at sunset become daily rituals.Outside, a 60 private dock with marine rail system offers direct access to the lake whether its boating, paddle boarding, or simply relaxing by the waters edge. This is more than a home; its a year-round escape where every day feels like vacation.Ideally located between Barrie and Orillia, with easy access to Highway 11, this property offers the rare balance of tranquility and convenience. Whether you're seeking a weekend retreat or a full-time residence, this is lakeside living at its finest. (id:49187)
143 Kalmar Avenue
Toronto (Birchcliffe-Cliffside), Ontario
Amazing opportunity for contractors, renovators, and builders to acquire a detached raised bungalow in the highly desirable Birchcliffe-Cliffside neighbourhood. Surrounded by streets where large custom homes are being built, this property offers outstanding redevelopment or renovation potential, making it ideal for those looking to build new or transform an existing structure. Enjoy a prime location just minutes to transit, beaches, parks, downtown access, restaurants, and everyday amenities. (id:49187)
504 - 1670 Bayview Avenue
Toronto (Mount Pleasant East), Ontario
Incredible Location For Your Business! Situated Northeast Of Downtown Toronto And Located In One Of Toronto's Most Popular Neighbourhoods, Leaside. Modern Low-Rise Office Tower That Is Home To The Bank Of Montreal And Offers Medical And Professional Office Space. 5 Minute Walk To The Future Leaside Station On The Eglinton Crosstown Lrt Line. **EXTRAS** Move In Ready Space, Various Sizes Available (id:49187)
410 - 127 Broadway Avenue
Toronto (Mount Pleasant West), Ontario
Charming 1-Bedroom Condo in the Heart of Yonge and Eglinton, Toronto Located in one of Toronto's most vibrant and sought-after neighborhoods, this stylish 1- bedroom condo offers the perfect balance of modern living and convenience. Just steps away from the Yonge and Eglinton subway station, this unit puts the entire city at your doorstep, with quick access to public transit, shops, restaurants, cafes, and entertainment. The open-concept layout maximizes space and light, with sleek finishes throughout. The kitchen features a modern island, perfect for meal prep, casual dining, or entertaining guests. The living area offers plenty of room to relax and unwind, while large windows bring in natural light and showcase stunning city views. The spacious bedroom provides a peaceful retreat, with ample closet space for storage. The unit also includes in-suite laundry, adding extra convenience to your busy lifestyle. Building Amenities: This condo also offers a wealth of luxurious amenities designed to complement your modern lifestyle. Stay fit and energized with access to the state-of-the-art gym or unwind in the yoga studio after a long day. Enjoy the warmer months with friends and family at the outdoor pool or host summer BBQs with the BBQ area and outdoor lounge. For those working remotely, take advantage of the co-working space-perfect for productivity outside the home. Ideal for a young working professional or a couple, this condo offers everything you need for city living: proximity to work, entertainment, dining, and fitness options, as well as easy access to major highways and public transportation. Don't miss your chance to live in one of Toronto's most desirable neighborhoods-this condo is perfect for those seeking a modern, hassle-free lifestyle. (id:49187)
29 Pogie Drive
Welland (Dain City), Ontario
Welcome to 29 Pogie Drive in Dain City, Welland - a brand new 3-bedroom, 2-bathroom townhouse offering over 1,200 sq. ft. of modern living space with upgraded builder finishes throughout. This home features an attached garage with a private driveway, an open-concept layout, brand new appliances, and a stylish contemporary design. Perfectly situated within walking distance to the Welland Canal, scenic walking trails, and nearby parks, this property combines comfort and convenience, making it an excellent lease opportunity in a growing community. (id:49187)
405 - 3700 Kaneff Crescent
Mississauga (Mississauga Valleys), Ontario
Welcome to this spacious one-bedroom plus solarium condominium located at 3700 Kaneff Crescent in the established Mississauga Valleys community. This well-designed suite features a functional layout with a bright, open-concept living and dining area, complemented by large windows that provide ample natural light throughout.The enclosed solarium provides versatile additional space and can serve as a home office, sitting area, or a flexible extension of the main living space. The kitchen offers generous counter and cabinet space and overlooks the principal living area, creating a practical flow for everyday living. The primary bedroom is well-proportioned and includes closet storage, while the in-suite laundry adds convenience.Residents of the building have access to a wide range of amenities, which may include 24-hour concierge/security, indoor pool, fitness centre, sauna, party and recreation rooms, and outdoor landscaped areas (amenities to be verified by the buyer). Visitor parking is available.Conveniently located near public transit, major highways, shopping, restaurants, parks, and community facilities, this property offers easy access to Square One and surrounding neighbourhood amenities. An opportunity for buyers seeking a well-located condo with flexible living space in central Mississauga. (id:49187)
31 Faye Street
Brampton (Bram East), Ontario
Absolutely Stunning 3+1 Bedroom 3 Bathroom Executive Townhome In Sought After Lakeview Location! Approx. 2200 Sqft Of Living Space With 9Ft Ceilings, California Shutters! Gleaming Hardwood Floors Throughout! Master Bedroom With 4 Piece Ensuite & 2 Walk-In Closets! Large Finished Basement With Pot Lights, Access To Garage, Spacious Bedrooms, Huge Den That Could Be Converted To 4th Bedroom! Large Centre Island In Renovated Kitchen! A Must See! (id:49187)
Bsmt - 1239 Somerville Street
Oshawa (Centennial), Ontario
This Bright , Spacious And Clean, Lower Level Self Contained Unit In Desirable North Oshawa Location Is Perfect For A Professional Or Couple In Need Of A Cozy Space! Separate Side Entrance. Bedroom With Closet, Renovated 3 Pc Bath. One Parking Spaces Provided On Drive Way. (id:49187)
151 Broadview Avenue
Toronto (South Riverdale), Ontario
Charming Riverside Home - Walk to Queen St. E. Welcome to your private urban retreat in the heart of Toronto's vibrant Riverside neighborhood. This stylish and thoughtfully designed entire home offers the perfect blend of comfort, charm, and convenience-ideal for families, couples, or business travelers looking to explore the city from a local's perspective.The space The SpaceThis cozy home features a bright open-concept living and dining area, a fully equipped kitchen, comfortable bedrooms, and a private outdoor space-perfect for morning coffee or relaxing after a day in the city. This fully furnished home offers a relaxed, convenient base to enjoy everything Toronto has to offer. (id:49187)
27 Hurlingham Crescent
Toronto (Banbury-Don Mills), Ontario
Brand new, never lived in luxury family home in a desirable neighbourhood! Rare opportunity to own a 5,381 sq ft luxury home (+2,086 sq ft finished basement), 7,467 total living space, on a 13,928 sq. ft. lot with mature trees in one of the city's most prestigious, family-oriented neighbourhoods. Highly sought-after DENLOW PUBLIC SCHOOL, St. Andrews MS, Windfields MS & York Mills CI catchment. Ideal for families with young children. Designed with exceptional attention to detail, combines comfort and elegance with modern sophistication, offering expansive living spaces and soaring ceilings. Features a massive gourmet chef's kitchen for family & entertaining, featuring double islands, premium integrated appliances, and elegant custom cabinets, an adjoining prep kitchen, and a servery. A large main-floor office with a separate entrance (ideal for professionals or in-laws), with a versatile den that can serve as a sixth bedroom & a full bath. 5 spacious bedrooms with full baths, a main-floor office with a private entrance, and a large den (6th bedroom option) with a full bath. An oversized, serene primary suite with a boutique-style walk-in closet and a spa-like en-suite. Heated floors throughout the basement. Tandem 3-car garage plus parking for six more on the driveway (total 9). The expansive backyard offers incredible potential to add a swimming pool, a private tennis court, or a fully detached accessory dwelling unit - subject to city approvals. Mature trees provide privacy. (id:49187)
91 - 91 Baronwood Court
Brampton (Brampton North), Ontario
Welcome to 91 Baronwood Court A Charming Home in a Desirable Community! Perfect for first-time buyers or savvy investors, this lovely townhome is nestled in an established, tree-lined neighborhood. Freshly painted with a brand new kitchen, this move-in ready property offers comfort and convenience. Enjoy access to great amenities including an outdoor pool, kids' play areas, and a rare dedicated parking lot for recreational vehicles. The second floor features three spacious bedrooms and a modern 3-piece bathroom. A finished basement with a cozy rec room adds valuable living space for relaxing or entertaining. Located just 5 minutes from the GO Station and Highway 410, this home offers seamless connectivity for commuters. Don't miss this excellent opportunity in a well-maintained community. (id:49187)

