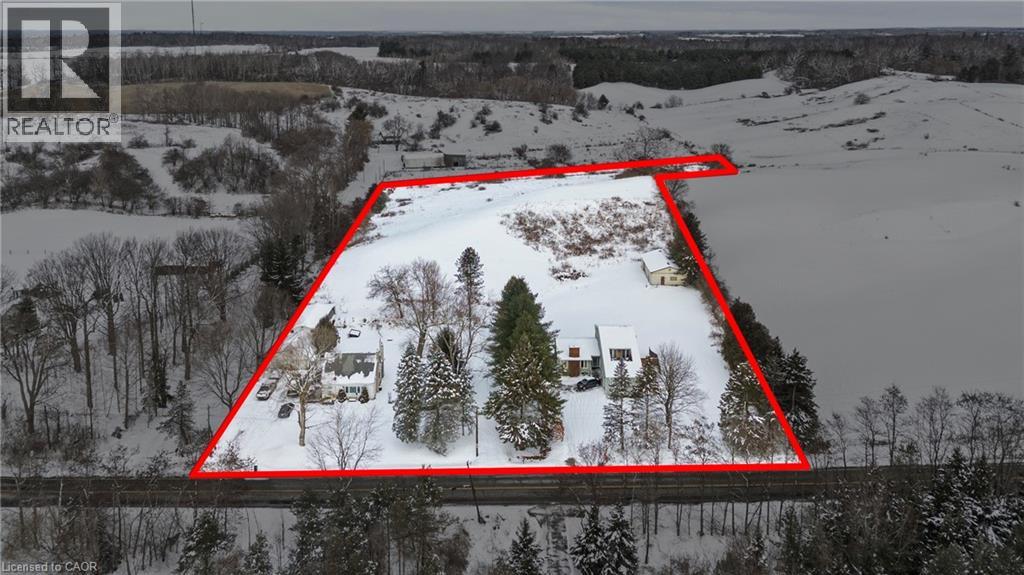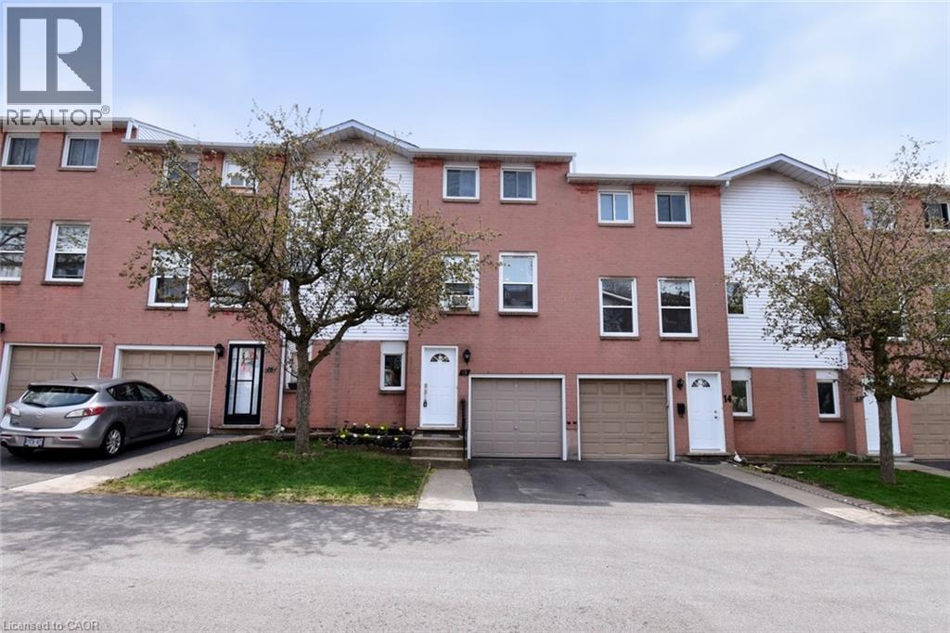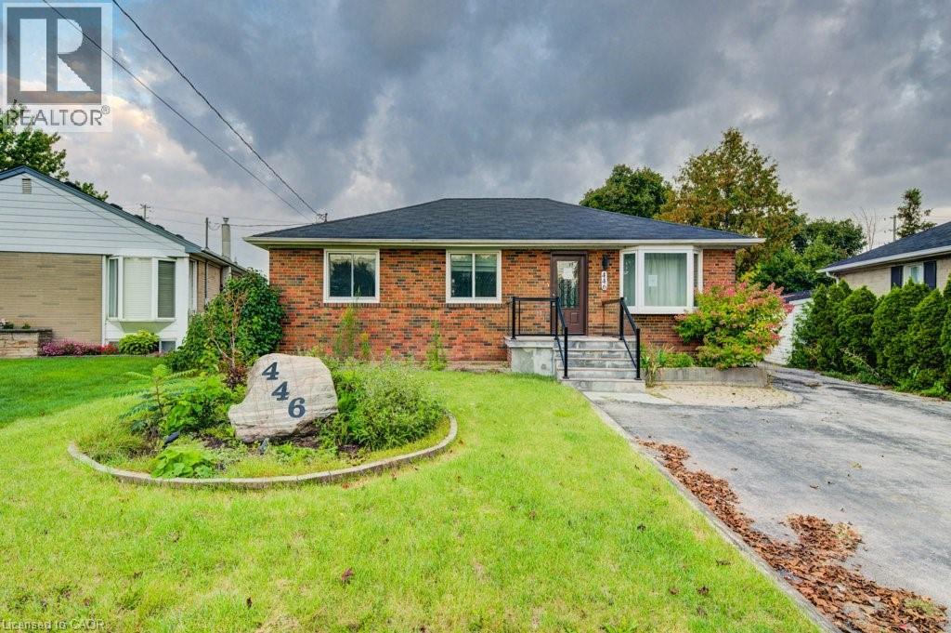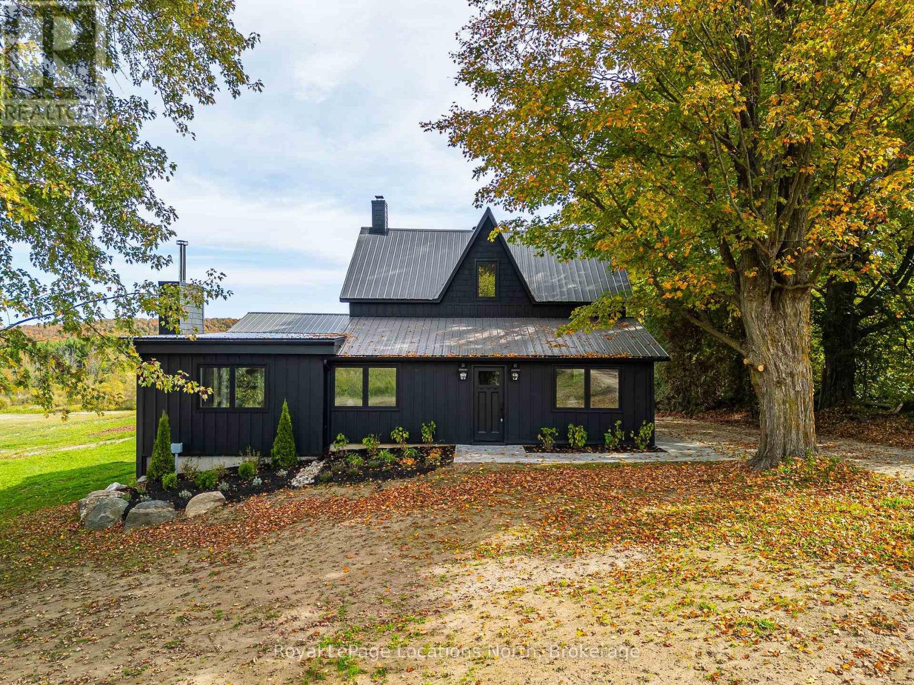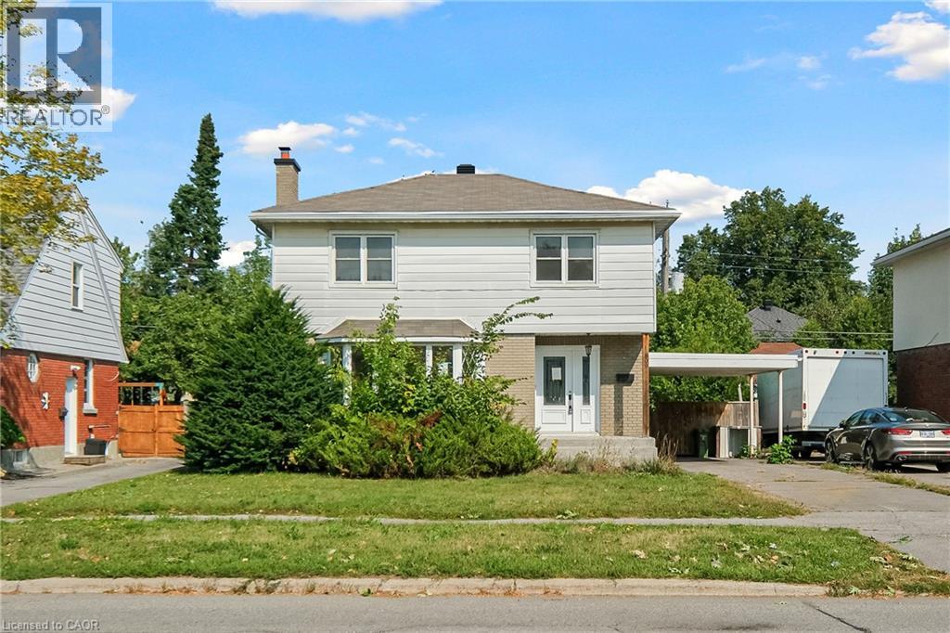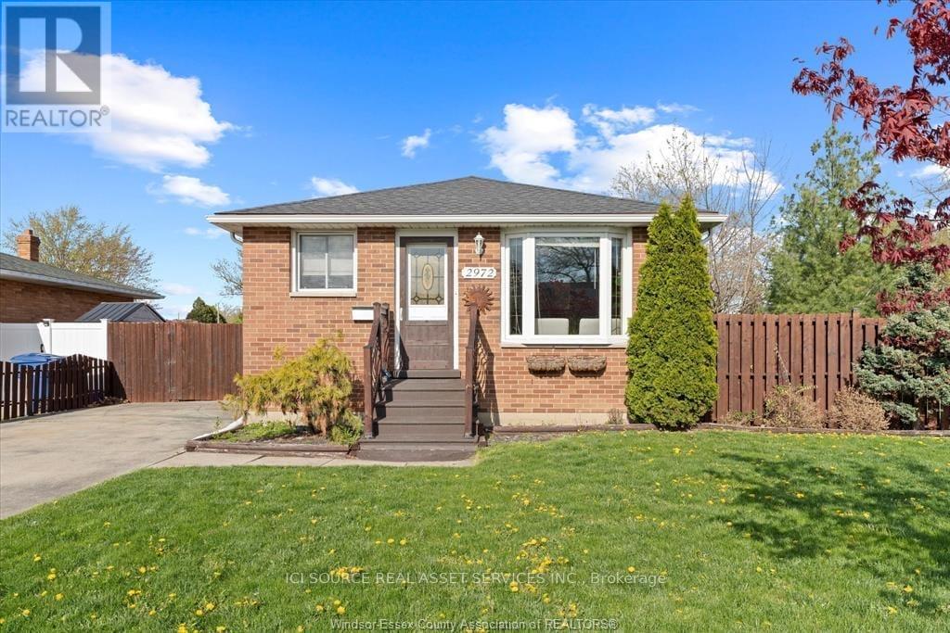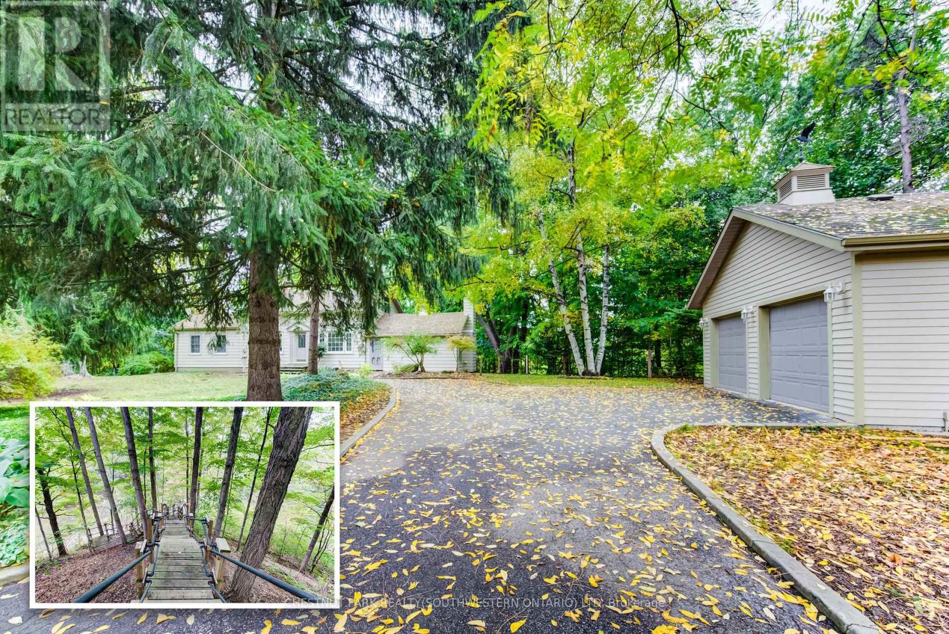867 Jerseyville Road W
Ancaster, Ontario
2 Properties, 2 Homes, 3 units on 4.97 Acres Total A rare offering in the prestigious Sulphur Springs Community, located on one of Ancaster’s most desired streets, just steps from the heart of Downtown Ancaster Village. This exceptional property delivers the perfect blend of pristine rural tranquility and urban convenience.An outstanding opportunity for future development, custom estate lots, multi-generational living, or long-term investment.First Property: A prime residence offering over 3,500 sq. ft. of living space, a total of 7 bedrooms and 4 bathrooms. Featuring a main unit of 3 bedrooms and 2 bathrooms. With a large kitchen and living rooms with tons of windows and natural light. Dinning room with fireplace for cozy hosting. There is a single unit with 1 bed , 1 bath that has exclusive access from the garage. The basement unit has 3 bedrooms and one bath, full kitchen and laundry. This home is set on a picturesque, private, tree-lined lot and has wide 2 car garage. Quality finishes include stainless steel appliances, granite/quartz countertops, carpet-free flooring, pot lights, fireplaces, glass-enclosed showers, ceramic finishes, and multiple balconies and decks.Second Property: A detached home offering 3 bedrooms, 1 bathroom, plus a 60’ x 40’ garage/workshop, situated on 4.455 acres—ideal for estate lots, new luxury builds, or continued rental income.Superb location with quick access to Hwy 403, top-rated schools, trendy shops and restaurants, trails, recreation centres, and the charm of Ancaster Village.A rare, high-value opportunity offering privacy, space, and an unbeatable location. A must see (id:49187)
1806 - 238 Simcoe Street
Toronto (Kensington-Chinatown), Ontario
1 Bedroom + Study (Locker included) in the heart of downtown Toronto! Spacious open concept living dining and kitchen with High End Integrated appliances! Amazing location with 98 Walk/Bike Score, 100 Transit Score & Steps To U of T, OCAD, St Patrick Subway Station (3 min walk), City Hall, 10 min walk to Eaton center, 5-6 min walk to Toronto General, Sick Kids & Mount Sinai Hospitals And Queens Park. Minutes To Financial, Entertainment Districts, Nathan Phillips Square and steps to other amenities, entertainment! (id:49187)
1255 Upper Gage Avenue Unit# 15
Hamilton, Ontario
Welcome to this beautifully updated 3 storey townhome, nestled in the heart of the highly desirable Hamilton mountain area. Offering 1,250 sqft of stylish and functional living space, this home perfectly blends comfort, convenience, and contemporary charm. Step inside to discover a freshly painted interior accented with gleaming floors, new light fixtures (2025), pot lights, and elegant modern finishes throughout. The bright and inviting main level features a convenient powder room and a spacious living area ideal for entertaining with a walkout leading to a spacious fenced in yard, perfect for gardening or simply relaxing. The second floor offers an open concept living area, with an eat in kitchen... A chefs dream with sleek cabinetry, brand new quartz countertops (August 2025), modern appliances and ample counter space. Upstairs, you will find generously sized bedrooms filled with natural light, including a customized walk in closet in the master bedroom. This move in ready home truly has it all. Close to schools, parks and all essential amenities. Adjacent to the Lincoln Alexander Parkway for effortless commuting, and public transit. Dont miss out on this gem! (id:49187)
446 Kingsleigh Court
Milton, Ontario
This charming Milton bungalow offers plenty of space both inside and out. Tucked away in a quiet neighbourhood, it features 3 bedrooms on the main floor and an additional bedroom in the basement—an ideal setup for an in-law suite or extended family living. The backyard is perfect for entertaining or unwinding, complete with a large detached garage, shed, and gazebo. Plus, there’s parking for six vehicles right out front. With a versatile layout and a generous lot, this home is full of potential and ready for your personal touches. (id:49187)
635019 Pretty River Road
Blue Mountains, Ontario
A Serene Retreat in the Heart of Pretty River Valley. Set amidst the stunning landscape of the Pretty River Valley, this extraordinary property offers over 49 acres of pure tranquility. Completely reimagined inside & out, it blends the timeless charm of country living with the sophistication and comfort of a brand-new home. Here, privacy, panoramic views and a deep connection to nature come together to create an exceptional rural escape. Step inside to a bright and inviting open-concept main floor, where expansive windows fill the home with natural light. The chef-inspired kitchen features a large island, luxury appliances, a walkout to the deck and a dedicated prep room-perfect for entertaining. The warm and welcoming living room, centered around a stone wood-burning fireplace, provides the ideal spot to relax and enjoy the ever-changing beauty of each season. The main floor primary suite is a private haven, offering a spa-like ensuite, walk-in closet and walkout to the deck overlooking the breathtaking Pretty River Valley a short walk to the Pretty River Valley Provincial Park. Thoughtful details such as hardwood flooring, pot lights, shiplap accents and custom textures elevate the home's modern country aesthetic. A main floor office laundry room add everyday convenience. Upstairs, two spacious bedrooms & a stylish three-piece bathroom offer comfort and privacy for family or guests. The finished lower level extends the living space with a generous family room and walkout to a covered patio, a full bathroom, and a versatile extra room ideal for a bedroom, den, or home theatre. Outdoors, discover your own private paradise with trails, a waterfall and acres of natural beauty to explore-perfect for hiking, snowshoeing and quiet reflection. A detached triple garage/shop provides ample room for vehicles, equipment, or hobbies. Located just minutes from Blue Mountain, Collingwood, ski clubs and golf courses, this exceptional property is the ultimate four-season retreat. (id:49187)
9 Pagebrook Crescent
Hamilton (Stoney Creek Mountain), Ontario
Beautiful and well-maintained 2-storey townhome available for rent in Stoney Creek, ON. This spacious home offers 3 bedrooms and 2.5 bathrooms, featuring a bright open-concept main floor with living and dining areas, a functional kitchen with ample cabinetry, and a convenient powder room. The upper level includes a generous primary bedroom along with two additional well-sized bedrooms and a full bathroom. Located in a quiet, family-friendly neighborhood close to parks, schools, shopping, public transit, and with easy highway access. Ideal for families or professionals seeking comfort and convenience in a desirable Stoney Creek community. Don't miss it. (id:49187)
809 Smyth Road
Ottawa, Ontario
Welcome to a sunny family home in Elmvale Acres! Perfectly located just steps from schools, hospitals, parks, and transit, this charming 3-bedroom home is an ideal fit for first-time buyers and growing families. A spacious foyer with striking chevron flooring sets the tone as you enter. The bright and inviting living room features a bay window, gleaming hardwood floors, and a cozy fireplace, opening seamlessly to the dining room with a view of the backyard. The retro kitchen offers an efficient layout as-is, or the opportunity to bring your own design vision to life. Upstairs, you’ll find a generous landing, three well-sized bedrooms with hardwood floors, and a retro-style main bath. The lower level includes a large central rec room, laundry, and plenty of storage space. Outdoors, enjoy a backyard perfect for gardening, play, or summer BBQs, along with the convenience of a covered carport—especially valuable during Ottawa winters. Situated just east of The Ottawa Hospital campus, with shopping nearby and direct access to downtown, this home combines comfort, character, and convenience in a family-friendly neighbourhood. (id:49187)
Ph8 - 273 South Park Road
Markham (Commerce Valley), Ontario
Luxurious 'Eden Park' Tower C - 2 Bedrooms, 777' (Per Builder's Plan) Penthouse Unit, 10' Ceiling With 240' Unit-Wide Terrace Balcony, With 2 Full Baths. Open Concept With Clear Cn Tower Downtown View, Engineered Hardwood Floor Thru-Out, Kitchen With Granite Counter Top. Great Facilities, 24Hrs Concierge, Indoor Pool, Gym/Exercise Room, Party Room, Theatre, Guest Suites. Close To All Amenities, Restaurants, Shoppings, Park, Viva/Yrt, Hwy 404/407. (id:49187)
1508 - 181 Huron Street
Toronto (Kensington-Chinatown), Ontario
Prime downtown living at its finest. Spacious 1-bedroom suite featuring a huge balcony with stunning south-east city views and a direct sightline to the CN Tower. Modern and functional open-concept layout with laminate flooring throughout. Upgraded kitchen equipped with quartz countertops and backsplash, under-cabinet lighting, high-end stainless steel appliances, built-in refrigerator, and dishwasher.Building amenities include a fully equipped gym, party room, amenity lounge, and a 9th-floor terrace with BBQ facilities, lounge areas, and breathtaking panoramic views of downtown and the CN Tower.Unbeatable location just minutes from the University of Toronto, with easy access to TTC. Steps to restaurants, shops, parks, hospitals, OCAD University, TMU, Kensington Market, grocery stores, Chinatown, and more. (id:49187)
2930 Notre Dame Drive
Wilmot, Ontario
Luxury Living Meets Industrial Capability on 10 Private Acres Discover a rare blend of luxury, efficiency, and commercial-grade utility with this remarkable insulated concrete home spanning 9,000+ square feet, perfectly situated on almost 10 secluded acres complete with a private pond, scenic surroundings, and unmatched craftsmanship. Built for efficiency and longevity, the home features 14-foot ceilings, in-floor heating, a solid 6" stone exterior, and a sprayed rubber foundation for superior insulation and durability. Inside, a sprawling open-concept layout welcomes you with a custom solid maple kitchen, granite countertops, and a massive primary suite with a spa-like ensuite. Additional features include a loft/studio above the garage, a dedicated home theatre, and a finished lower level with a guest bedroom-ideal for family or visitors. The true stand-out of this property is the 4,000 sq. ft. detached shop, engineered to industrial/commercial specifications. Boasting 16-foot ceilings, three 12' x 14' bay doors, 3-phase hydro, and 2 pc bathroom, this space is perfectly suited for tool & die work, automotive, CNC/laser cutting, data centers, or any high-demand electrical needs. As an added bonus, the shop also includes a fully integrated golf simulator, creating the perfect blend of work and recreation-ideal for unwinding or entertaining clients and guests. Outdoors you can enjoy the tranquility of your own private pond, extensive stamped concrete finishes, and a concrete balcony overlooking the grounds-perfect for peaceful mornings or evening gatherings. This property is a rare and versatile opportunity, offering executive-level living with commercial-grade utility-just minutes from city amenities, yet worlds away in terms of space, privacy, and potential. (id:49187)
Main Fl - 2972 Grandview Street
Windsor, Ontario
Welcome to 2972 Grandview, A Charming 3-Bedroom, 1-Bath Corner Lot Home first floor That Offers A Blend Of Comfort And Potential. Nestled In A Serene Neighborhood, This Inviting Property Features Spacious Living Area Filled With Natural Light, A Cozy Kitchen With Ample Cabinetry all appliance, And A Versatile Floor Plan That Caters to Both Relaxed Living And Entertaining. Each Bedroom Provides A peaceful Retreat, Perfect For Family Or Guest Corner Lot Enhances Privacy And Provides A Generous Outdoor Space, Ideal For Gardening, Play. Situated Near Schools, Parks, And Shopping, This Rental Homes Is Perfect For Those Seeking Convenience And A Friendly Community Atmosphere. With Its Delightful Curb Appeal And Endless Possibilities, 2972 Grandview Is a Rare Find In Today's Market. Don't Miss Your Chance To Make This House Your New Home! Imagine The Endless Opportunities To Create Lasting Memories In This Wonderful Abode. *For Additional Property Details Click The Brochure Icon Below* (id:49187)
177 Piper Street
North Dumfries, Ontario
Once in a while, a property comes along that is truly one-of-a-kind-and 177 Piper Street is just that. Nestled on a private 0.95-acre lot, this charming century home (built in 1878) is perched along the banks of the Nith River, where you can canoe right from your own backyard thanks to brand-new stairs leading down to the water's edge. This 3-bedroom, 3-bath residence blends historic character with modern comfort and has been lovingly maintained throughout. Inside, spacious principal rooms include a formal dining room with garden doors that open onto a deck with sleek glass railings-an ideal spot for entertaining or taking in the serene river views. The bright kitchen features abundant cabinetry, a centre island, Corian countertops, and hardwood flooring that flows seamlessly into the dining area. The main floor offers two bedrooms and two bathrooms, including one with a corner soaker tub and skylight, as well as a warm and inviting family room highlighted by a vaulted ceiling and striking gas fireplace. Upstairs, the private primary bedroom retreat includes its own 2-piece ensuite. Outside, the detached 22' x 24' two-car garage provides excellent utility, while the property itself is surrounded by lush gardens, mature trees, and an abundance of wildlife. Whether it's paddling down the river, birdwatching, riverside relaxation, or paddling down the Nith, this home is a rare opportunity to enjoy nature and history in one of Ayr's most desirable locations. (id:49187)

