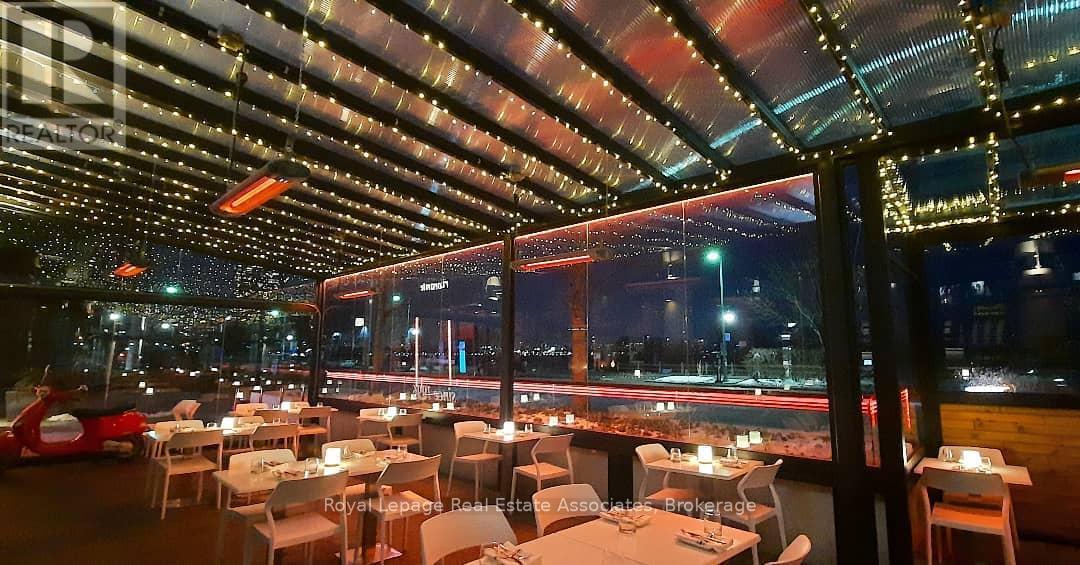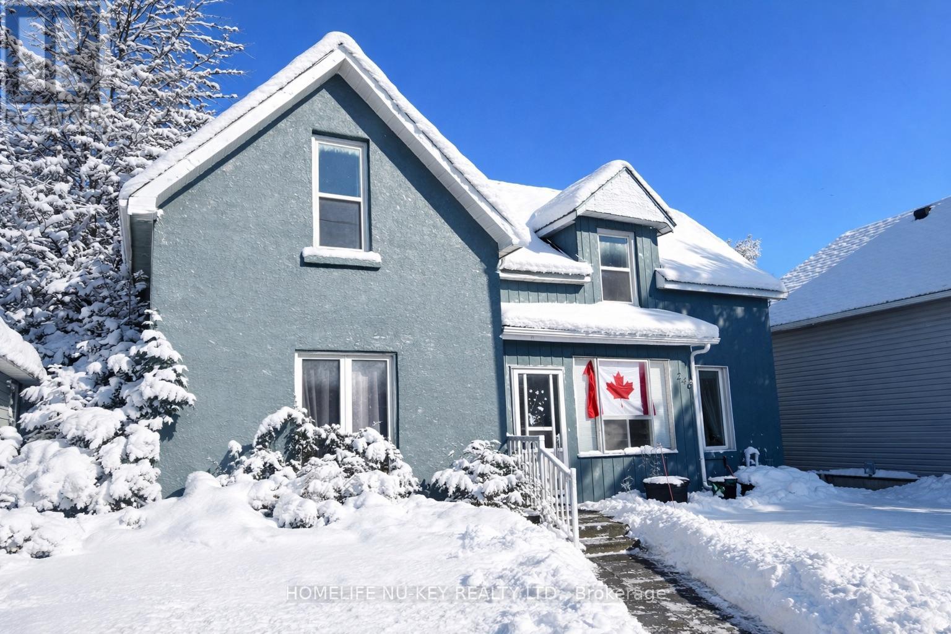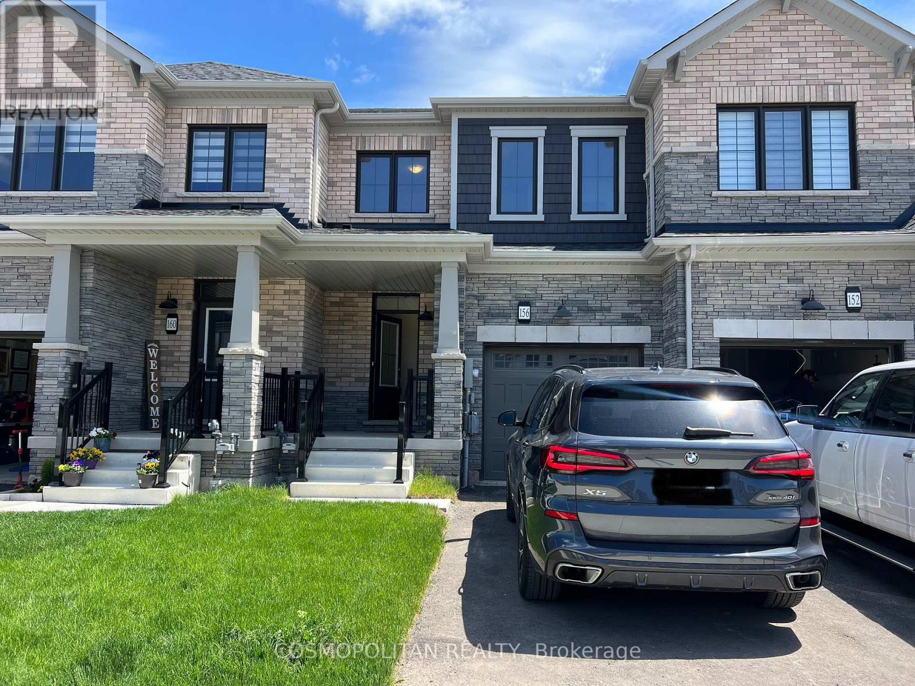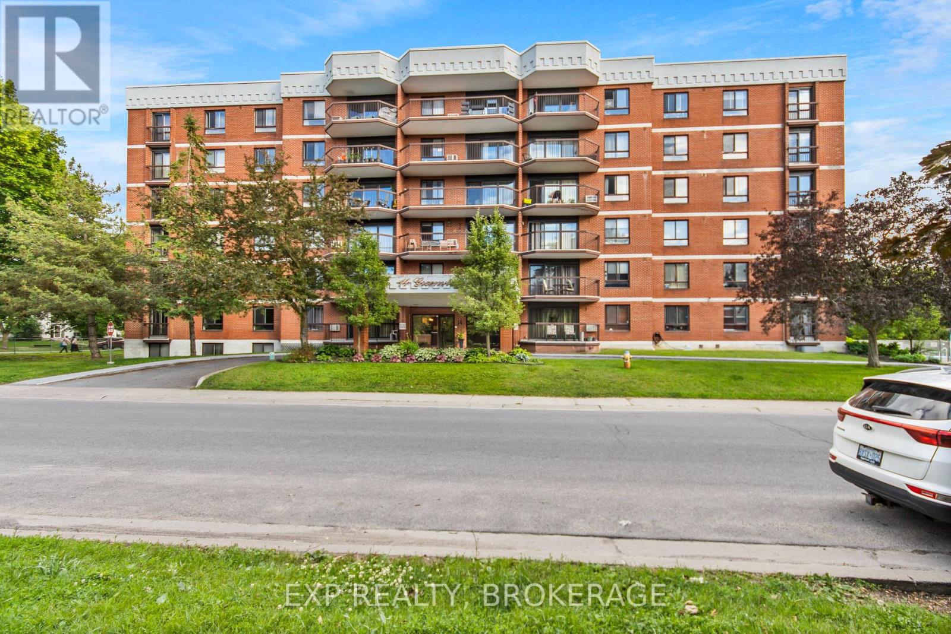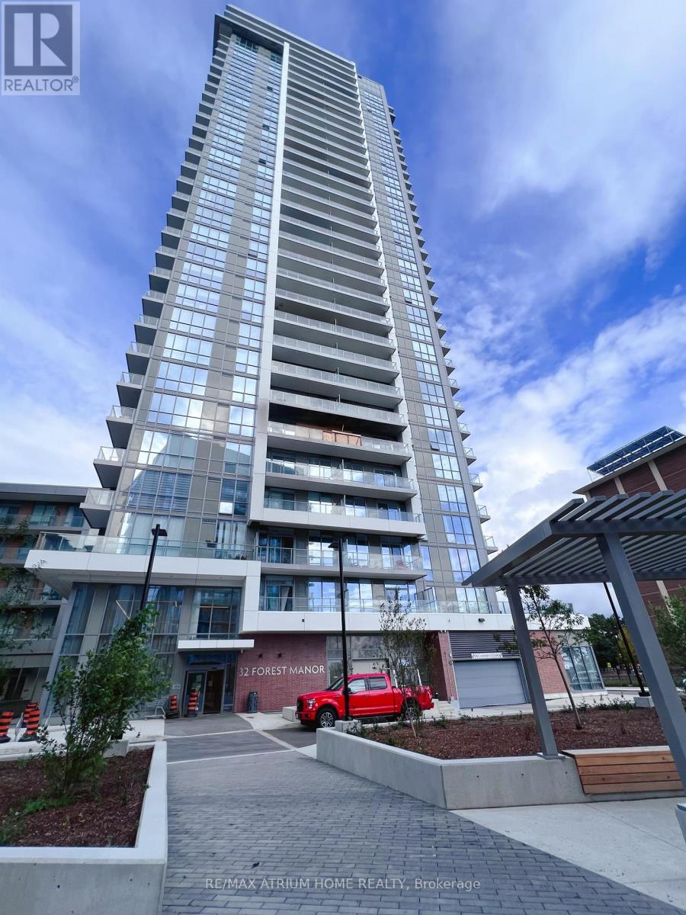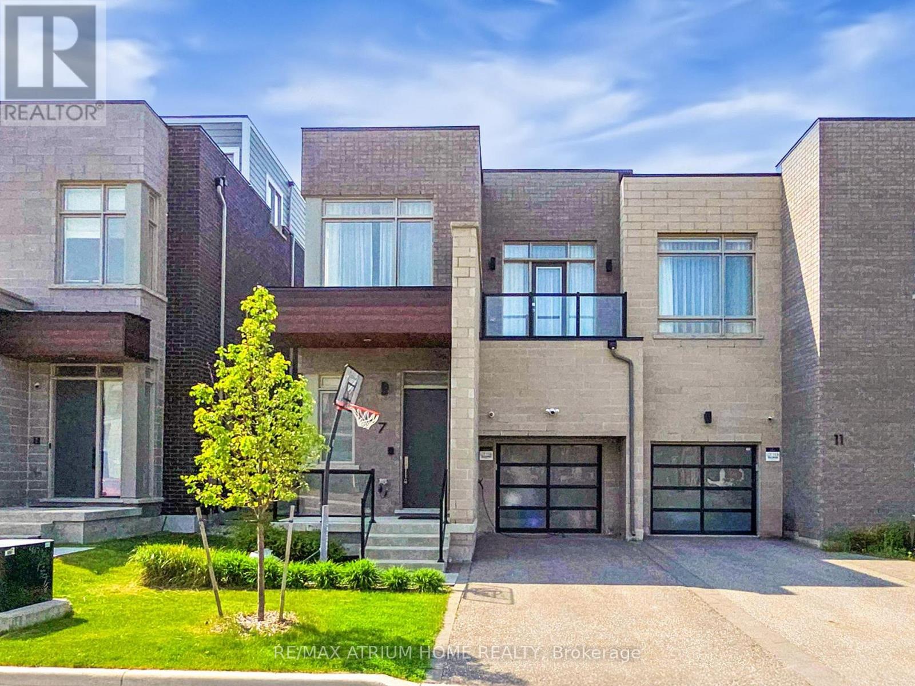Lower Level - 77 Perivale Crescent
Toronto (Bendale), Ontario
For Lease - Prime Scarborough Location. Bright 2 bedroom lower level unit with a 3 piece bath and in-suite laundry. Includes one parking spot. Excellent 24 hour TTC access along Lawrence, McCowan, and Eglinton. Close to schools, parks, plazas, library, Scarborough General Hospital, transit, colleges, and quick access to Hwy 401/404/407. Offering comfort and convenience in a sought after neighbourhood. (id:49187)
(Rear) - 6 Markham Street
Toronto (Trinity-Bellwoods), Ontario
Bathroom access included along with extension of liquor licence. Landlord offering incentives for build-out! This unique commercial property includes a 250 sq/ft rear standalone structure with utilities roughed in, full access to the entire lot and rear structure for food prep or kitchen use, and the option to build out a private patio (not currently in place). Bathroom access will be provided. A rare opportunity in Toronto at a fraction of the cost! (id:49187)
2801 - 360 Square One Drive
Mississauga (City Centre), Ontario
Welcome to Daniels-Built Limelight North. This City Centre Studio Features unobstructed 28th floor North and West Views. Spacious Open Concept Floor Plan With Large Balcony. Granite Counter Tops and Stainless Steel Appliances. Walk to Sheridan College - Hazel McCallion Campus, Square One, Transit Hub, Central Library, City Hall and Celebration Square! No Car Needed! Building is Well Managed and Well Maintained. (id:49187)
246 Mary Street
Orillia, Ontario
This LEGAL DUPLEX is an amazing opportunity for investors or anyone looking to enter the housing market and would like to supplement their mortgage payment! An income earning property located in the heart of Orillia; close to Orillia's Soldiers Memorial Hospital, Couchiching Beach Park, Shopping, Rec Centre, Schools and world famous Mariposa Market! Just minutes from Highway 11; this property is ideal for commuters heading south, or anyone heading North to Cottage Country! This home is situated on an extra deep lot, leaving ample opportunities for backyard usage or additions. This 2 storey home consists of a 2 bedroom, 1 bathroom unit on the second floor and a 3 bedroom, 1 bathroom unit on the main floor. The main floor unit has a large dining room and separate living room, perfect for entertaining or larger families. The main floor unit also includes access to the basement, with an abundance of additional storage and in-unit laundry. Parking is no issue for this property, with a large parking space located behind the home. Note: AC unit damaged during the Ice Storm. Seller will have the unit replaced upon the sale of the property. (id:49187)
319e - 8868 Yonge Street
Richmond Hill (South Richvale), Ontario
Excellent Location in the Prime Richmond Hill Area ,Famous Westwood Garden Condo. Beautiful and Spacious Unit , 2 Bedroom Plus Den with Window, 2 x 4 Bathrooms, Modern Kitchen Open Concept, Living & Dining Area Combined. Open Balcony, Primary Bedroom with 4 pcs. Ensuite, 2nd Bedroom W/O to Balcony, Laminate Flooring thru-Out, 24 Hours Concierge Security Service, Enjoy the Building Amenities, Close To Shopping Mall, Restaurant, Parks & York Transit. Immaculate AA Condition, Move-In & Enjoy. (id:49187)
156 Keelson Street
Welland (Dain City), Ontario
$2,290/month - entire home. This nearly brand-new 3-bedroom, 2.5-bath townhome in Welland's fast-growing Dain City community is exceptionally well maintained - it still smells like fresh paint.Built in 2023 by Empire Communities, the layout is clean, modern, and practical. The main floor is open and bright, with a comfortable living area, a sleek kitchen with new stainlesssteel appliances, and a dining space that actually works for daily life - whether you're working from home, hosting friends, or winding down after work.Upstairs, the primary bedroom features a walk-in closet and private ensuite. Two additional bedrooms and a second full bath complete the upper level, offering flexibility for families, professionals, or shared living. Dain City is a neighbourhood on the rise, with a new school and community water park planned, and the Welland Canal just minutes away for walking, biking, and outdoor recreation. Easy access to Hwy 406 and local amenities makes this a smart choice for professionals who value convenience and a well-kept home. (id:49187)
607 - 14 Greenview Drive
Kingston (Central City West), Ontario
Downsize in style to this well-maintained and secure building, offering a bright sixth-floor unit with an unobstructed west-facing view from your private balcony. Enter through the professionally decorated foyer of this prestigious residence and enjoy a full range of amenities, including a games/exercise room with library, laundry and storage facilities, and a refreshing outdoor pool. One dedicated parking space is included, with ample visitor parking available. Inside, the unit is move-in ready, featuring upgraded flooring, elegant crown moulding, and dual remote-control blinds to adjust light and warmth with ease. Recent updates include a new induction stove and a brand-new dryer, with all appliances included. Conveniently located near shopping, public transportation, and scenic waterfront trails, this property combines lifestyle appeal with steady market demand, making it a smart choice for both owners and investors. Schedule your private viewing today. (id:49187)
20 Rochefort Drive
Toronto (Flemingdon Park), Ontario
Experience refined living at 20 Rochefort Drive, ideally located in the prestigious Don Mills & Eglinton enclave. This beautifully updated two-storey semi-detached residence offers three spacious bedrooms and two and a half washrooms, complemented by a fully finished basement designed for both relaxation and entertaining family and guests. Thoughtfully updated interiors blend modern comfort with timeless elegance. Enjoy seamless city access with 24-hour TTC service at your doorstep and the upcoming Eglinton Crosstown LRT enhancing future connectivity. Surrounded by upscale amenities including the renowned Shops at Don Mills, Sunnybrook Park, Real Canadian Superstore, and the iconic Aga Khan Museum and Park, the location offers a sophisticated lifestyle enriched by culture, nature, and convenience. Situated within the catchment of highly regarded schools such as Rippleton Public School, Don Mills Middle School, and Don Mills Collegiate Institute, this home is perfectly suited for families seeking an exceptional neighbourhood that balances urban vibrancy with tranquil living. (id:49187)
1007 - 32 Forest Manor Road
Toronto (Henry Farm), Ontario
Beautiful Furnished 1+1 Suite With 2 Bath. Large Balcony With Amazing Park View. Primary Bedroom With En-Suite Bathroom, Den Can Be Used As 2nd Bedroom W/ Sliding Door. Open Concept Layout. Direct Access To Fresh Co Supermarket. 5* Amenities, Indoor Pool & Hot Tub, Fitness Room and More. Short Walk To Subway Station, Fairview Mall, T&T Supermarket, Library, Restaurant, Banks, Parkway Forest Community Center; Easy Access To Highway 401/404. Just Move In And Enjoy! (id:49187)
38 Beehive Lane
Markham (Wismer), Ontario
Stunning Freehold 3 Storey 3+1 Bed and 3 Bath Townhome in the Highly Sought After Community of Wismer Markham. Modern Open Concept Living Combined w/ Dining Room with Walkout to Balcony. 9ft Ceiling on Main Level, Pot Lights and Modern Lighting Fixtures throughout. Spacious Open Kitchen w/ Breakfast Area. Hardwood Floors on all Levels, Ceramic Tile floor in the Foyer, Kitchen and Bathrooms. Finished Basement with 4th Bedroom or Multi-functional Room. Direct Access to Garage. Top Ranking School Zone, Bur Oak SS, John McCrae PS. Conveniently Located Close to Restaurants, Supermarket, Bur Oak Go Station and Much More! (id:49187)
628 - 50 Upper Mall Way
Vaughan (Brownridge), Ontario
Welcome to Promenade Park Towers, offering modern, low-maintenance living in the heart of Thornhill. This thoughtfully designed 1-bedroom suite features 497 sq ft of interior space plus a 30 sq ft balcony, with a functional layout and north-west exposure bringing in natural light.The open-concept kitchen is upgraded with a kitchen island, granite countertops, European-style cabinetry, ceramic backsplash, and stainless steel appliances, flowing seamlessly into the living area and private balcony - ideal for everyday living and entertaining. Laminate flooring throughout adds to the clean, contemporary feel.The bedroom offers a comfortable layout, while the modern bathroom features quartz countertops, a porcelain Deep Soaker tub with shower surround, and stylish fixtures. The suite also includes a Yale Assure keyless smart lock, providing secure and convenient keyless entry.Maintenance fees of $339.79/month include water, heat, and high-speed internet. One locker is included. Parking rental options are available through property management, subject to availability (underground approx. $200 + HST/month, outdoor approx. $150 + HST/month).Located steps to Promenade Shopping Centre, transit, dining, and everyday amenities, with easy access to major highways - an excellent opportunity for first-time buyers, downsizers, or investors seeking a well-connected, move-in-ready condo. (id:49187)
7 Orbit Avenue
Richmond Hill (Observatory), Ontario
Welcome To 7 Orbit Ave, Located In Prestigious Observatory Hill, A Luxurious Aspen Ridge 2456 Sq Ft Semi-Detached Home With $100k+ Upgraded, Bright & Spacious W/10' Smooth Waffle Ceilings On Main, 9' on 2nd & Basement. Hardwood Flooring Throughout The Main And Second Floors. Beautiful Open Concept Kitchen With Subzero + Wolf Stainless Steels Appliances, Quartz Countertop, Custom Backsplash, Extended Cabinets, Underlighting Kitchen Cabinet, Extended Marble Countertop Island. The Spacious Living Room Creating A Perfect Space For Relaxation And Entertaining. The Cozy Family Room With A Gas Fireplace And Smooth Waffle Ceiling Is Filled With Natural Light Throughout The Day, And A Walk Out To The Backyard With Natural Gas Line Ready To Connect To BBQ. The Primary Bedroom Is Generously Sized, Offering A 5Pc Ensuite Bathroom With Heated Floor And A Walk-In Closet. The Secondary Bedroom With Balcony Offering 4 Pc Ensuite Bathroom. Two Additional Spacious Bedrooms With Big Windows And Closets. Quartz Vanity In All Baths. 3 Car Parking With No Sidewalk, In-ground Sprinklers System Front Yard. Steps to Public Transit & Observatory Park. Close to Supermarkets, Restaurants, Shopping, Golf, Church, Hwy 404 & 407. Water Softener, Humidifier, HRV, Security System, AC, In-Ceiling Speakers. High Ranking Schools **Bayview Secondary School**Richmond Hill Montessori Private School**Sixteenth Ave Public School. Don's Miss This Lovely Home! (id:49187)


