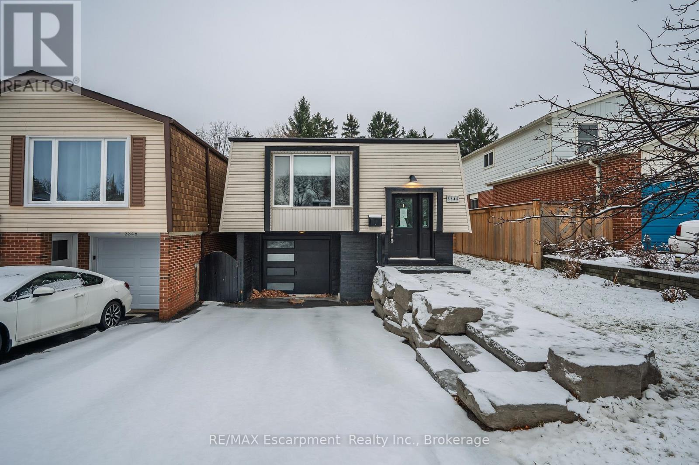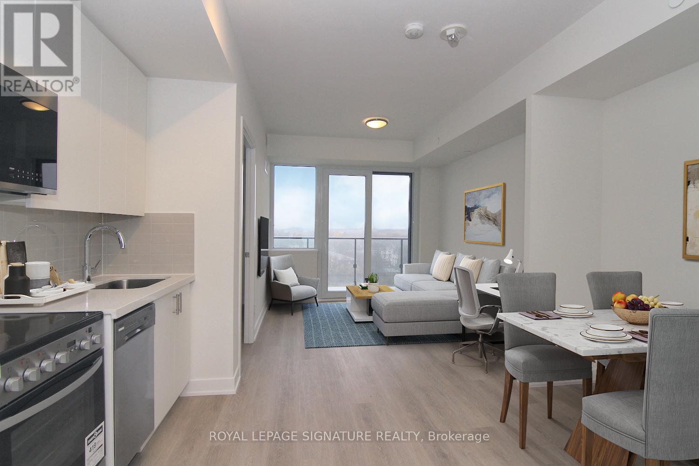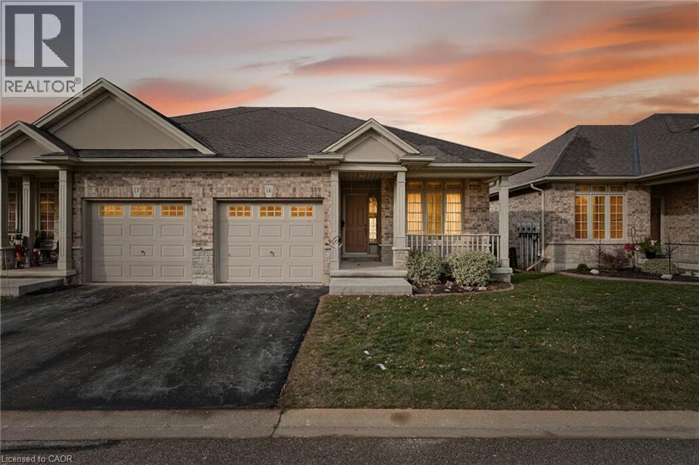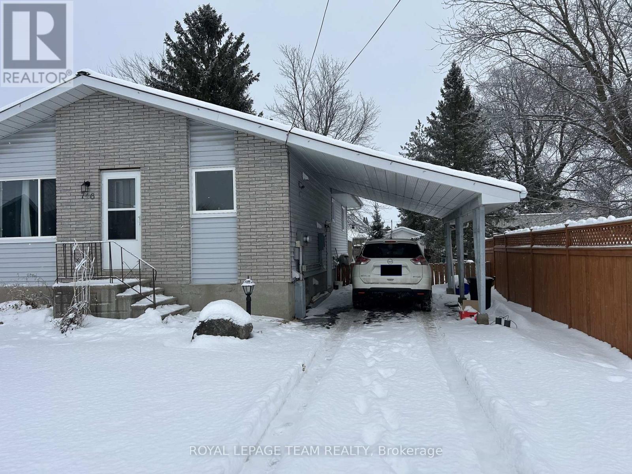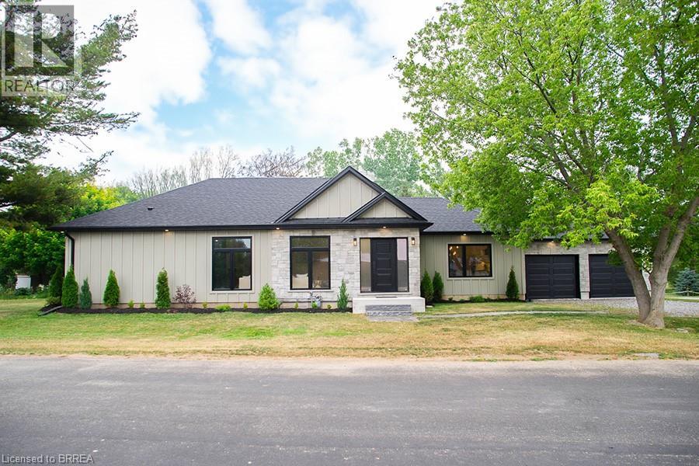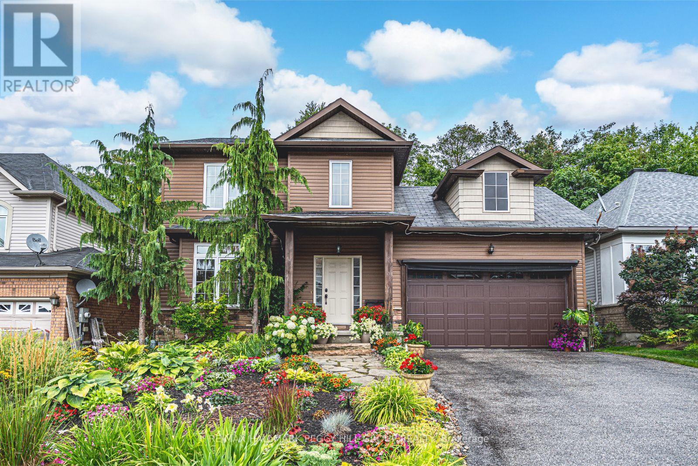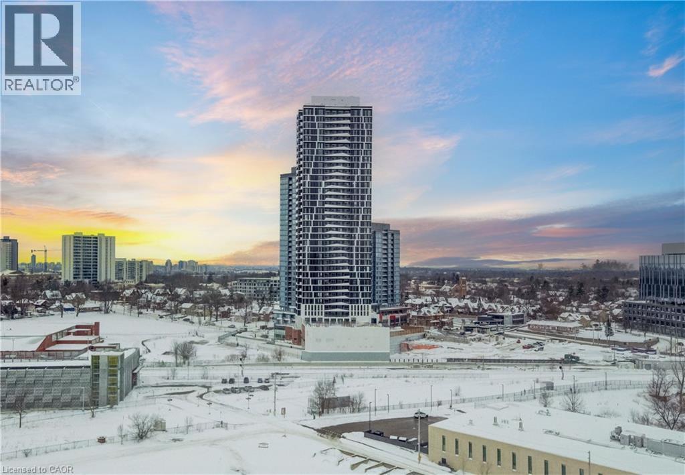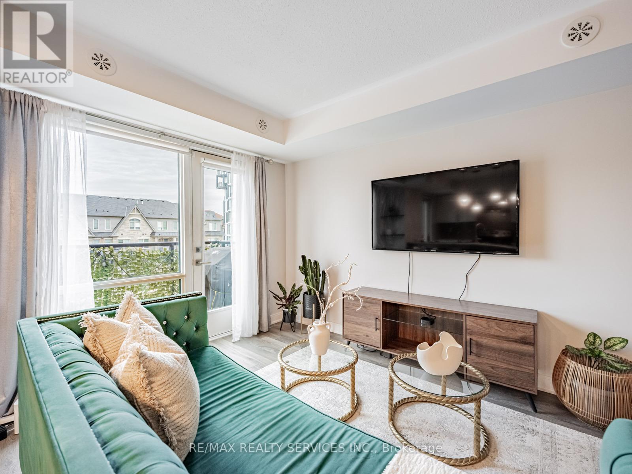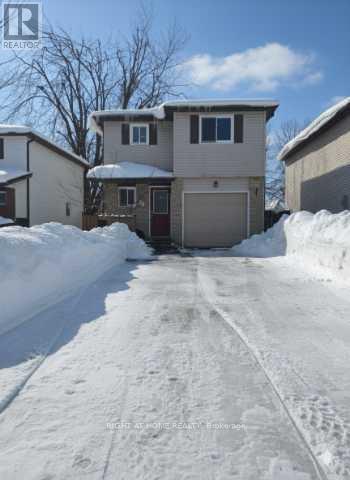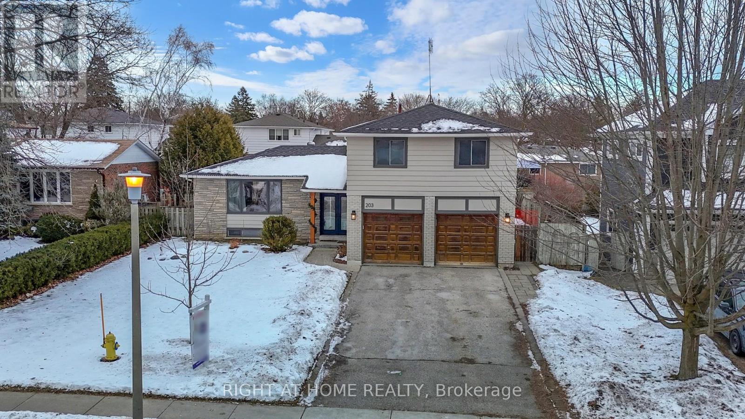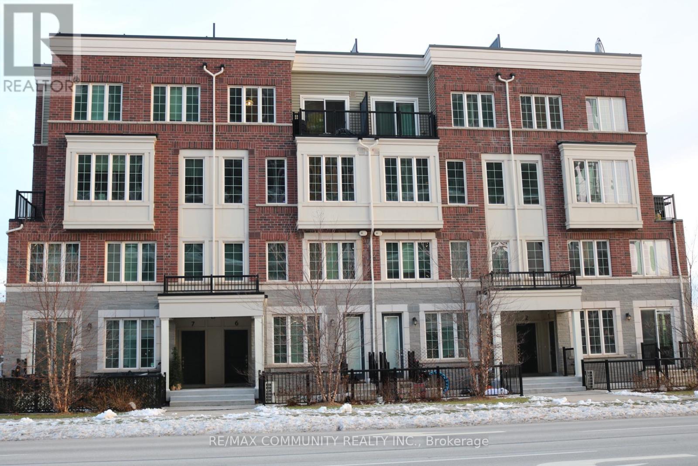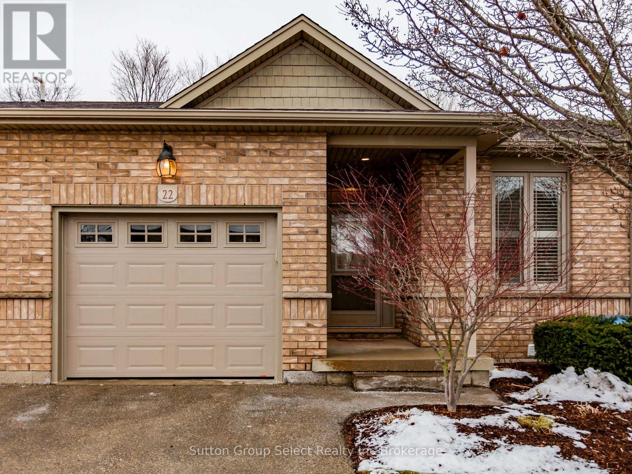3346 Hannibal Road
Burlington (Palmer), Ontario
Welcome to this exceptional opportunity in the heart of Palmer, one of Burlington's most loved, family-friendly neighbourhoods. Known for top-rated schools, mature tree-lined streets, and expansive parks, this is a community where families put down roots and stay. Inside, the main floor offers a bright, open-concept layout designed for both everyday living and entertaining. The kitchen features quartz countertops, a generous peninsula ideal for gathering, and flows seamlessly into the dining area, highlighted by a modern accent wall. The living room feels warm and inviting, anchored by a large picture window that floods the space with natural light. Bedrooms are well-sized with thoughtful designer touches. The updated bathroom is sleek, modern and move-in ready with large shower, newer vanity and double sinks. The lower level provides a separate above-grade entrance and oversized windows, the basement is filled with remarkable natural light and offers incredible flexibility. Create an in-law suite, accommodate a multi-generational family, or reimagine the space as a large recreation room. Outside, enjoy an oversized backyard ready for kids, pets, gardening, or future enhancements. The home is ideally located close to shopping, schools, parks, and major highways, this is a rare chance to secure a solid, versatile home in a sought-after Burlington neighbourhood, at exceptional value. ** This is a linked property.** (id:49187)
1006 - 15 Ellerslie Avenue
Toronto (Willowdale West), Ontario
Welcome to this 1BR+Den suite at Ellie Condos! Located on Yonge St between Sheppard and Finch, this unit features a practical open concept layout with a modern kitchen, stainless steel appliances, large washroom and foyer. Unobstructed west views. Perfect for the young professional. Short walk to North York Centre, Finch Station, library, groceries, Shoppers, theatres, numerous restaurants, and so much more! Future retail/commercial space on the ground floor and podium. Amenities include gym, concierge, party room, theatre, and more! Rogers 500mbps Internet included. One locker included. (id:49187)
1041 Pine Street Unit# 16
Dunnville, Ontario
Welcome to easy, maintenance-free living in the desirable Maple Creek Landing community of Dunnville. Built in 2006 and well maintained, this bungalow is perfectly suited for downsizers, retirees, or empty nesters seeking the comfort of one-floor living in a quiet, friendly neighbourhood. The thoughtful 2-bedroom, 1.5 bathroom layout offers both functionality and flexibility. A spacious kitchen flows seamlessly into the warm and welcoming living room, highlighted by a triple-wide patio door that opens to a generous deck—ideal for morning coffee or relaxed outdoor entertaining. The primary bedroom features a walk-in closet, while the second bedroom works equally well as a guest room, home office, or private library. Designed with convenience in mind, the home includes main-floor laundry with stackable washer and dryer, a 2-piece bath, owned water softener, and included accessibility equipment for those with mobility considerations. The unfinished basement provides excellent storage today, with the added bonus of a bathroom rough-in for future living space if desired. Enjoy a worry-free lifestyle with a condo fee that covers building insurance, exterior maintenance (including shingles and windows), common elements, lawn maintenance, parking, and snow removal. Ideally located just minutes from the downtown core, hospital, community centre, and Grand River, this exceptional bungalow offers comfort, peace of mind, and effortless living in a fantastic Dunnville community. Note: some photos have been virtually staged. (id:49187)
746-B St Jean Street
Casselman, Ontario
N.B. the property is located in Casselman: Newly Renovated, Legal, 2-Bedroom Basement Apartment. Experience modern living in this beautifully updated basement suite. Featuring a spacious 2-bedroom, 1-bathroom layout, this home boasts a stylish mix of vinyl and tile flooring for easy maintenance. Enjoy the outdoors with shared access to a large backyard and the convenience of an on-site parking space. Perfectly situated near Highway 417, major shopping centres, and essential amenities. No smokers please. Water and gas included. Electricity extra. (id:49187)
68 Hamilton Plank Road
Port Dover, Ontario
Welcome to the laid-back luxury of Port Dover living. Just a 13min stroll from the beach, marina,& vibrant pier, this gorgeous, newly rebuilt bungalow is the perfect retreat for those ready to embrace a relaxed lifestyle by the lake. Whether you’re looking for your next family home or to retire in style without compromise, this home offers comfort, elegance, & convenience in one of Norfolk County’s most sought-after communities. From its eye-catching stone & board-&-batten exterior to its sun-drenched open-concept interior, every detail has been thoughtfully designed. Soaring 9’ ceilings, expansive 60x80 black vinyl windows, & a striking floor-to-ceiling quartz fireplace create a bright & welcoming atmosphere. The chef’s kitchen is a true showpiece, complete w granite countertops & backsplash, built-in stainless steel appliances (including a wine fridge), a large walk-in pantry, & a cozy window bench—perfect for morning coffee or curling up w a book. The primary suite is a private oasis, offering a walk-in closet w custom-built-ins & a luxurious ensuite featuring a quartz walk-in shower &a freestanding soaker tub. Two additional bedrooms provide ample space for guests, hobbies, or a home office & both offer walk-in closets. A beautifully designed Jack & Jill bathroom is conventionally located between the additional bedrooms. Practical features abound, including a generous mudroom w laundry & wash basin, 9’ wide double garage doors, & a large concrete pad ideal for parking your RV, boat, or adding a workshop. Additional highlights include: Asphalt driveway & fence to be done in 2026 & a Generac 200A transfer switch so you can easily install a Generac for peace of mind year-round. This move-in-ready home is nestled just steps from downtown, local cafes, & the lakeshore. Enjoy daily walks to the pier, friendly small-town charm, & the calming breeze off Lake Erie—all from your own home. Your next chapter starts here. Experience the best of Port Dover living! (id:49187)
11 Oakmont Avenue
Oro-Medonte (Horseshoe Valley), Ontario
LIVE LARGE IN HORSESHOE VALLEY WITH A CUSTOM BAR BUILT FOR ENTERTAINING, GORGEOUS GARDENS, IN-LAW SUITE POTENTIAL, & ENDLESS RECREATION AT YOUR DOORSTEP! Live where every day feels like a getaway in this impressive home, tucked into a quiet and welcoming neighbourhood around the corner from Horseshoe Valley ski Resort, Vetta Nordic Spa, Copeland Forest, premier golf courses, and miles of scenic hiking trails. With the sparkling shores of Lake Simcoe just 20 minutes from your door, this location is a true haven for outdoor enthusiasts, while still keeping the urban conveniences of Barrie and Orillia within easy reach. From the beautifully landscaped grounds with vibrant garden beds and stone accents, to the garage-turned-bar complete with bug-screened doors for effortless entertaining, this property delivers a lifestyle just as special as its location. Inside, rich hardwood flooring flows through the bright, open-concept main level, featuring a dining room, living room with a cozy gas fireplace, and eat-in kitchen with island seating and a sliding glass walkout to the large back deck. Upstairs, retreat to the spacious primary suite complete with a walk-in closet and spa-inspired 4-piece ensuite, while two additional bedrooms and a full bath provide comfort for family and guests. When loved ones visit - or opportunity knocks - the fully finished basement adds incredible value with a kitchen, rec room, 3-piece bath, and two bedrooms, offering excellent in-law suite potential. Don't miss your chance to call this four-season playground your #HomeToStay, and start living the lifestyle you've always dreamed of! (id:49187)
25 Wellington Street S Unit# 708
Kitchener, Ontario
ONE MONTH FREE! BRAND NEW One Bedroom plus Den with Underground Parking + Storage Locker at the new Station Park Union Tower C. Oversized balcony. Great views of Waterloo Uptown neighbourhoods. Work/study/play with a spacious Den or create a guest bedroom with room for a queen-sized bed. 668 sq ft featuring gourmet kitchen with SS fridge, stove and dishwasher, plus quartz countertops with contemporary tile backsplash and UPGRADES: breakfast bar overhang and extra lighting. In-suite laundry washer and dryer. Enjoy high ceilings, low maintenance flooring, modern bathroom vanity, and UPGRADED walk-in glass shower with magnetic seal door. Energy-efficient heating/cooling, appliances, lighting, full height windows + 2 sliding balcony doors. Unit entry smart lock with mobile features. Bell Fibe internet. Exterior/interior common area security cameras. Amenity-rich 3 building complex offers: Indoor lounge with bar & entertainment area; Dual-bowling lanes; Private bookable dining area with kitchen; Outdoor bookable private cabanas; Outdoor fireplace with Muskoka chairs; Outdoor gas BBQs with bookable private dining areas; Fitness centre, Peloton studio, Yoga & Pilates;Swim spa/hot tub. Functional amenities include: Parcel room; Dog washing stations; and Bicycle storage. Tower C has a large infra-red sauna, showers & change rooms, rooftop terrace, and walking track soon. Underground controlled access to parking garage. Covered and connected access to all 3 buildings’ amenities. Walk to Google, Deloitte, KPMG, D2L, Communitech, McMaster School of Medicine, U of W School of Pharmacy, Go Train Station, Grand River and St. Mary’s Hospitals, Victoria Park, coffee shops, restaurants and stores. Steps away from ION LRT (nearby Central Station to Conestoga or Fairview Mall, Universities and points between), GRT bus stops, and future transit hub. Heat and internet are included. Tenant pays hydro and water. We do background and credit checks. No Smoking unit. No Pets preferred. (id:49187)
60 - 100 Dufay Road
Brampton (Northwest Brampton), Ontario
This stunning 2-bedroom, 2-bathroom home is filled with natural light and designed for a comfortable , contemporary lifestyle. Located in a highly desirable area, its within walking distance to the GO Station, Longo's, parks and top rated schools offering the perfect balance of convenience and community. The open-concept living and dining area flows seamlessly into a modern kitchen featuring stainless steel appliances, upgraded light fixtures, and a built in water filtration system. Enjoy breathtaking sunrise views while making breakfast and peaceful sunsets while cooking dinner. Both bedrooms are generously sized, with the primary en-suite. The second floor laundry adds convenience, while multiple closets provide ample storage /throughout. This beautiful home is move in ready don't miss your chance to own it before the market heats up! (id:49187)
75 Corbett Drive
Barrie (Grove East), Ontario
Welcome to your next home!!! This fully finished detached 2-storey property in Barrie's east end offers comfort, functionality, and a convenient location. The home features newer laminate flooring on the second level, a fully renovated bathroom (2023), a newer furnace installed in 2025, freshly painted basement with new flooring. The main floor includes an open-concept living and dining area with a walkout to a fully fenced backyard-perfect for everyday living and entertaining. The second level offers three well-sized bedrooms. The fully finished basement adds valuable living space with a spacious recreation room, ideal for family gatherings, a home office, or additional relaxation space. Additional features include an attached garage with an automatic door opener and a four-car driveway with no sidewalk .Located within walking distance to Georgian College, the Royal Victoria Regional Health Centre, transit and shopping. (id:49187)
203 Manitoba Street
Whitchurch-Stouffville (Stouffville), Ontario
A Rare Opportunity You Won't Want to Miss! Welcome to 203 Manitoba Street, nestled in one of Stouffville's most desirable neighbourhoods-a charming community known for its exceptional schools and warm, welcoming atmosphere. This wonderful home offers four bedrooms, four bathrooms, and a freshly painted finished basement with a separate side entrance - ideal for an in-law suite, guest space, or additional living area. The property sits on a generous lot with fantastic neighbours all around. Convenience is at your doorstep: A 5-minute walk to the nearest elementary school; A 3-minute drive to the GO station for an easy, comfortable commute to Union Station; and Just 15 minutes to Highway 404. Enjoy the best of every season with Stouffville's scenic skating trail in the winter, and the beautiful Rouge Trail for walking and biking in the summer. Surrounded by numerous hiking trails all within a short drive, this home offers the perfect blend of nature and accessibility - country living close to the city. It's everything you've been dreaming of. (id:49187)
5 - 2205 Lillykin Street
Oakville (Ro River Oaks), Ontario
2 Bedroom, 2.5 Washroom Townhouse for rent in Oakville Beautiful two-storey stacked townhouse condo featuring: Open-concept kitchen & living area Powder room on main floor Private patio 2 bedrooms upstairs 2 bathrooms (1 common + 1 ensuite in master) In-suite laundry (upper floor)Prime Location: 10 minutes to Oakville GO Station Close to Sheridan College Quick access to Hwy 403 / QEW Located in a top-rated school district (Post Corner's school rated 7.9 on the Fraser Institute Ranking). Community Centres. Parks. Grocery stores Ideal for working professionals or small family. (id:49187)
22 - 540 Spitfire Street
Woodstock (Woodstock - North), Ontario
22-540 Spitfire is a bunglow townhouse, 1 car garage attached, 2 bedroom, 2 bathroom. Enter the foyer, a bedroom/office with California shutters to front of unit. Spacious and bright open concept kitchen, dining area and living room. Beautiful oak cabinets, island with sink and breakfast bar. The dining/living, primary bedroom has pleasing laminate flooring. Sliding glass door to deck. Enjoy the green space behind the unit. The primary bedroom has California shutters, 2 large closests and access to bathroom. Laundry is in the main level. The basement level has a spacious family room with gas fireplace, bedroom, 3 pc bath with step in shower and utility room. Close to shopping, 401/403, walking trails, Cowan Park. (id:49187)

