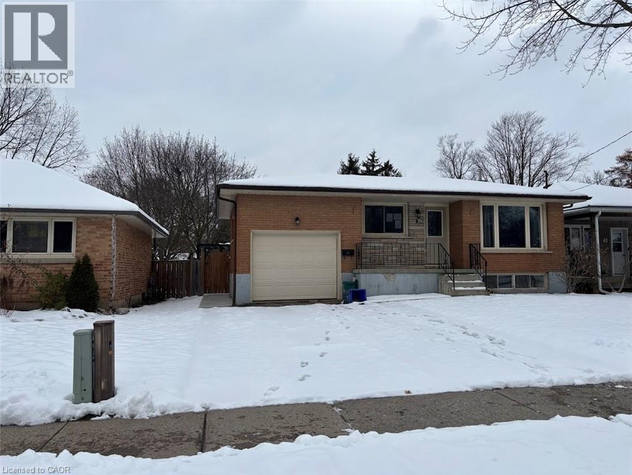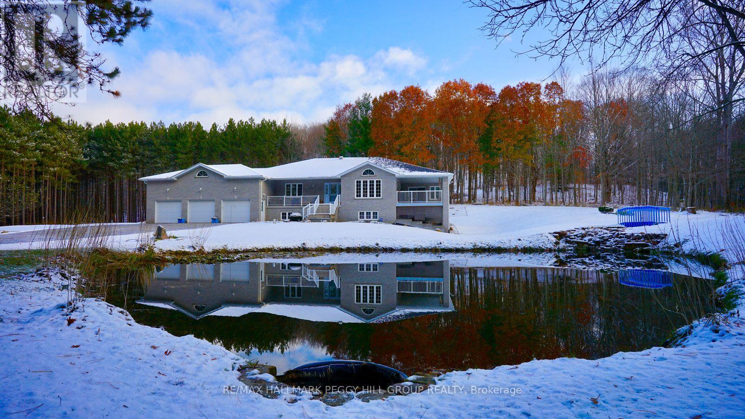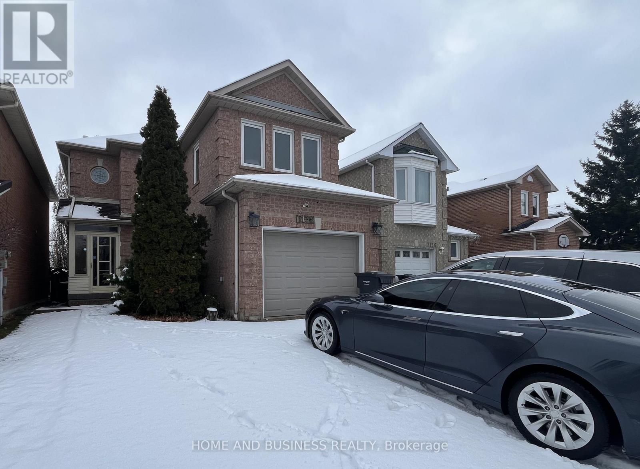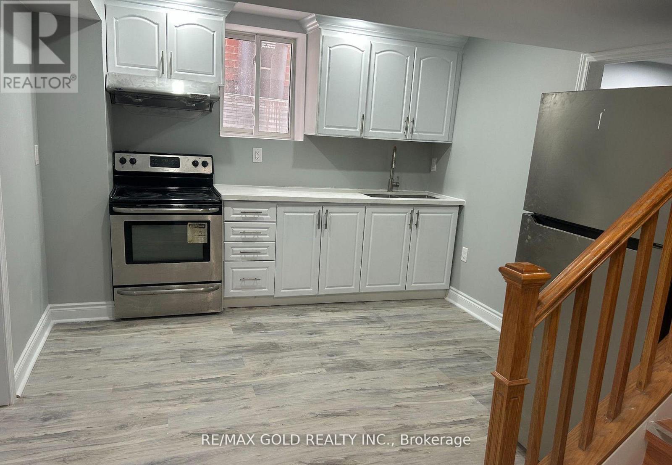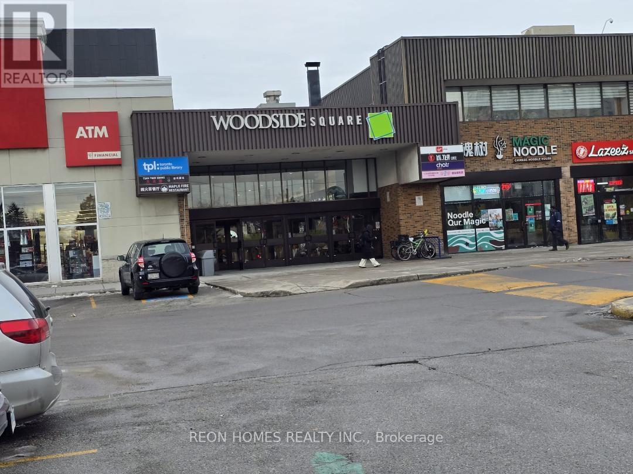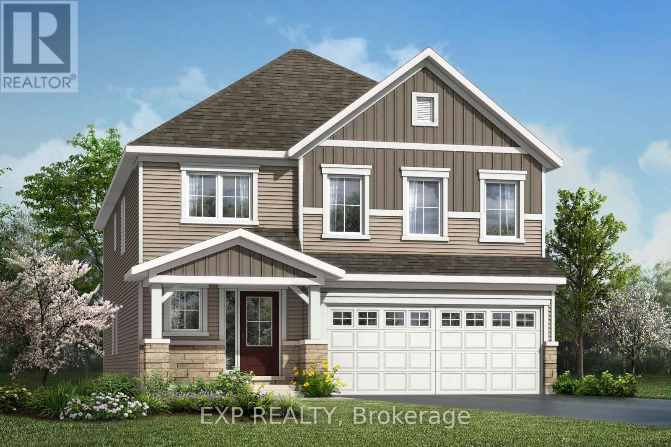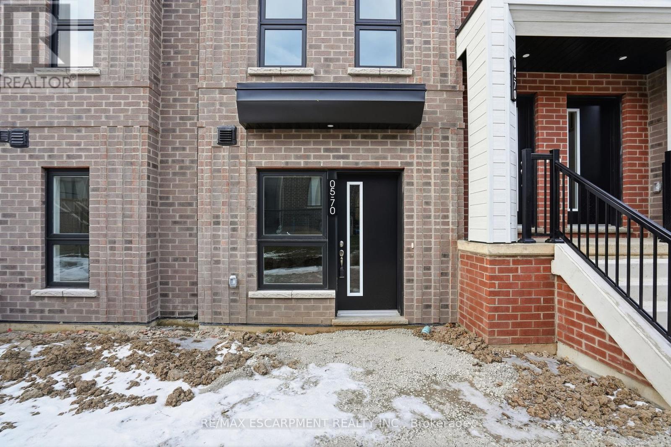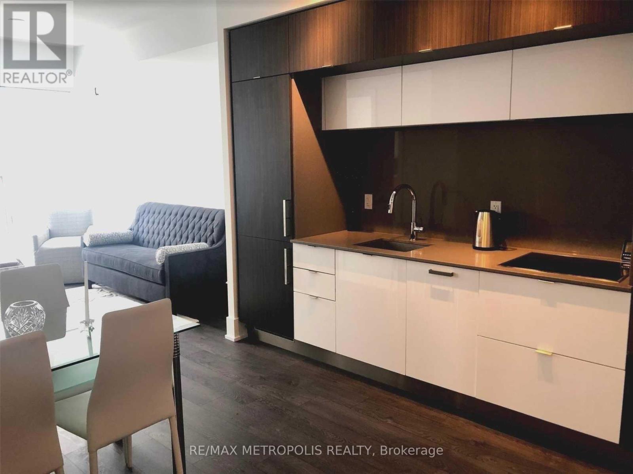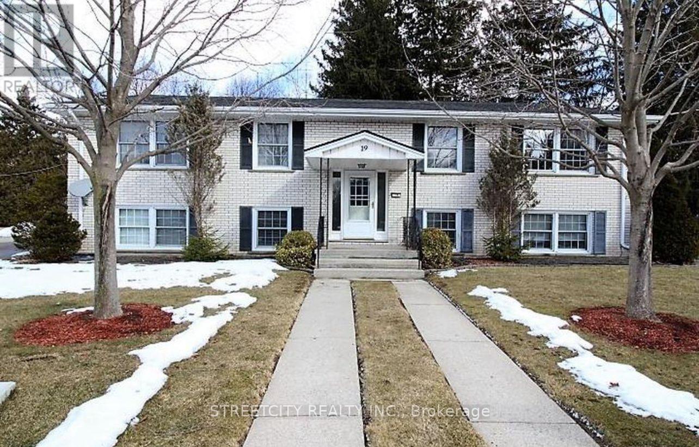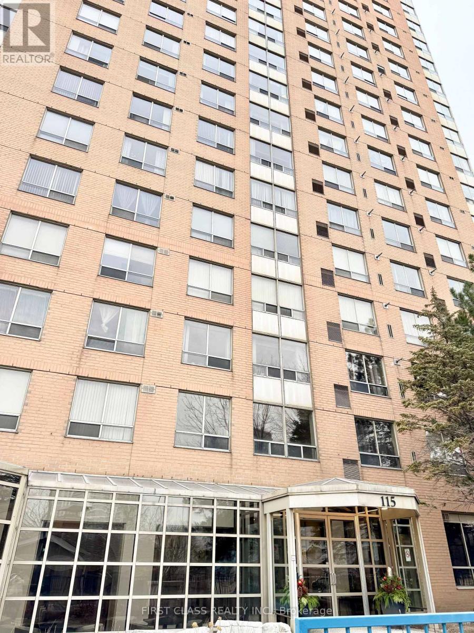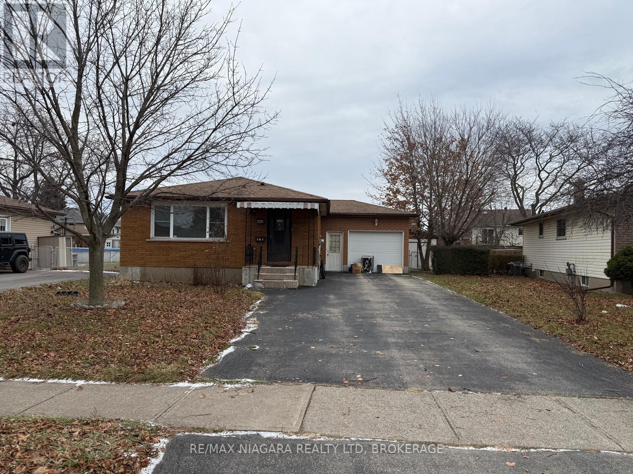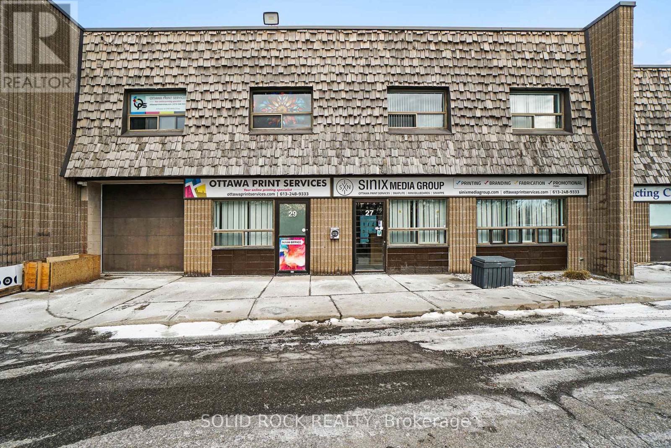39 Evelyn Street
Brantford, Ontario
Property sold as is, where is basis. Seller makes no representation and/ or warranties. RSA. (id:49187)
3891 9 Line N
Oro-Medonte, Ontario
25 ACRE QUALITY-BUILT ESTATE WITH OVER 4,600 SQ FT, WALKOUT BASEMENT, TRIPLE GARAGE & EXTENSIVE OUTDOOR LIVING! Set on 25 acres with forest, gardens, a pond with a deck, and a flowing stream, this custom-built brick bungalow feels like the place you didn't know you were searching for. Private trails stretch across the property for walking, biking, snowshoeing, and cross-country skiing, while outdoor adventure continues nearby with access to golf courses, snowmobile trails, boat launches, beaches, Horseshoe Valley, Vetta Nordic Spa, and Bass Lake Provincial Park. Outdoor living takes centre stage with two large covered porches, a sun-filled entertaining deck, a fire pit, and multiple open spaces designed for use and enjoyment year-round, complemented by a triple-car garage and an oversized driveway offering generous room for vehicles and toys. Built with quality craftsmanship, strong energy efficiency, and clear pride of ownership, the home offers over 4,600 sq ft of finished living space across a thoughtful layout. A dramatic wall of windows anchors the living room with pond and garden views, flowing into a formal dining room and a bright family room with a covered porch walkout. The kitchen includes quartz countertops, pantry storage, stainless steel appliances, and a walkout to the deck, while a separate den provides flexible space for a home office, studio, or media room. When it's time to unwind, the primary suite offers a walk-in closet and private 3-piece ensuite, with two additional bedrooms served by a 4-piece main bath. The walkout lower level with in-law potential adds a 4th bedroom, a den with patio access, a spacious recreation room with a wood stove, workshop and gym areas, a 3-piece bath, and cold storage. Additional highlights include a hot tub, pool table, owned water heater, water purification system, shingles updated in 2014, and enhanced attic insulation. This is the kind of #HomeToStay that changes what you think you're looking for. (id:49187)
7132 Harding Crescent
Mississauga (Lisgar), Ontario
Available for immediate possession, this detached 3+1 bedroom, 4-bathroom home is located inthe prestigious Lisgar community. The main level features granite flooring throughout and aspacious, functional layout with separate living and family rooms combined with a dining area.The large eat-in kitchen is equipped with stainless steel appliances, a gas stove, custombacksplash, and granite countertops, and is open to a beautiful sunroom overlooking a largeprivate backyard.The second level offers hardwood flooring throughout, a generous primary bedroom with walk-inclosets and a 4-piece ensuite, along with marble-finished bathrooms. The fully finishedbasement includes a 3-piece bathroom, providing additional living space ideal for family orguests. (id:49187)
(Bsmt) - 84 Crown Victoria Drive
Brampton (Fletcher's Meadow), Ontario
Gorgeous *** 2 Bedroom Brand New Legal Basement At One Of The Best Location In Brampton *** . Spacious Eat In Kitchen, Good Size Bedrooms, *** 2 Parkings ***, Separate Entrance. The basement unit is equipped with a separate, private laundry facility for the exclusive use of the basement tenant... (id:49187)
#428 - 1571 Sandhurst Circle
Toronto (Agincourt North), Ontario
A Rare Opportunity to Own a Food Court Restaurant at Woodside Square (McCowan/ Finch), One of The Busiest Malls in Scarborough. The Mall Attracts Thousands of Visitors Every Day from a Diverse and Vibrant Community. It Is Home to Many National Retailers and Major Banks, With New Condos, a Cineplex Theater, And Office Developments Coming Up Around the Mall. The Unit Is a Good Size with Plenty of Space to Accommodate Many Different Food Concepts. It Comes Fully Equipped with A 12-Feet Hood, a separate storage room, and Walk In Cooler, Making It Ready for Operation. Rent: $5,200/Month (TMI & HST Included)4.5 Years Left on the Current Term + 5 Year Option to Renew. (id:49187)
707 Cheviot Street
Ottawa, Ontario
Be the first to live in this BRAND NEW 4 bed, 4.5 bath detached home in Richmond Meadows! This is Mattamy Home's popular and spacious Parkside model, offering 2691 sqft above grade + 704 sqft below grade of well-designed living space. The main floor features 9' ceilings and hardwood flooring, creating a warm and inviting atmosphere. The cozy eat-in kitchen includes plenty of cabinetry, an island, and a fridge water line for added convenience. Patio doors provide easy access to the backyard and flood the space with natural light, making it the perfect place to start your day. The open-concept living and dining areas offer an ideal layout for family life or entertaining guests. An elegant oak staircase leads to the second level, where you'll find a spacious primary bedroom with a walk-in closet and a private ensuite featuring a glass shower. The three additional bedrooms are generously sized and share access to two additional full bathrooms. A convenient second-floor laundry room completes the upper level. Fully finished basement with full bathroom and glass walk-in shower. This Energy Star rated home is built for comfort, efficiency, and long-term value. Your dream home awaits modern, move-in ready. Colours have been selected and are attached. (id:49187)
5 - 70 Kenesky Drive
Hamilton (Waterdown), Ontario
Introducing this never lived in townhome, built by award-winning developer New Horizon Development Group! Just down the street from vibrant downtown Waterdown minutes with shopping and dining galore. This modern and sophisticated one-bedroom one-bathroom home is completely carpet-free. A beautifully appointed kitchen has tons of storage, beautiful quartz countertops and a big breakfast bar. The sun-filled bedroom is spacious with two closets. No space was forgotten, with cool storage nooks in every space possible. In-suite laundry and a four-piece bathroom round out this fantastic living space. Ground floor access -no stairs! Finally, a garage with entry means never having to deal with the weather! The area offers scenic hiking trail, great access to highways and transit, close to the Aldershot GO station, what more do you need? Welcome home! RSA. (id:49187)
6101 - 10 York Street
Toronto (Waterfront Communities), Ontario
Welcome Home To This Stunning Condo Suite In Luxury Tridel Built 10 York! This Spacious 1+Den, 2 Washroom Suite Features Open Concept Living Space With Gorgeous Cn Tower And City Views. 5 Star Amenities Incl. 24 Hr Concierge. Keyless Access To Suites. Hotel Like Lobby, Stunning Gym, Party Room, Yoga & Spinning Studios, Pool + More. (id:49187)
1 - 19 Johnson Place
St. Thomas, Ontario
Well-maintained 2-bedroom unit with an updated 4-piece bathroom, offering comfort and modern convenience from the moment you move in. Prime north-end location with quick access to Highway 401 and major routes-perfect for professionals seeking easy commuting without downtown congestion. Conveniently close to major employers such as Formet, Presstran, Volkswagen, PowerCo, Amazon, City Hall, and nearby healthcare and retirement facilities. Move-in ready and professionally maintained, offering a clean, modern living space ideal for today's busy lifestyle. Bright, sun-filled interiors create an inviting atmosphere for productive days and relaxing evenings. Ideal for corporate professionals, executives, and contract tenants looking for comfort, convenience, and peace of mind. Book your showings today or call for private viewing. (id:49187)
807 - 115 Omni Drive
Toronto (Bendale), Ontario
Bright and sunshine spacious 2 bedroom with clear view. Laminate floor through out. Well maintained luxury tridel condo in easy access location! TTC just step out, 24 hrs gate house and security system, minutes to Scarborough Town Centre Station and Hwy 401, YMCA and supermarket, enjoy the fabulous dining and parks with city life. Amenities with indoor pool, hot tub, sauna, GYM, newly renovated with big party room in modern styles. Fridge, stove, hood, dish washer(as is), washer & dryer, all window coverings, all ELF's, water heater (rental) per month:$69(including tax). (id:49187)
8006 Paddock Trail Drive
Niagara Falls (Ascot), Ontario
Welcome to this updated 3-bedroom, 1-bathroom upper unit home (no basement access) located in a quiet, family-friendly neighbourhood ofNiagara Falls. Thoughtfully finished throughout, this bright and modern residence offers comfortable living with a fresh, contemporary feel.Enjoya functional layout with spacious bedrooms, a beautifully updated kitchen, and a clean, move-in-ready interior. Perfect for families orprofessionals seeking a peaceful community setting while remaining close to local amenities, schools, parks, and transit. NOTE: no access tobasement or garage included with this unit. (id:49187)
27 & 29 - 2100 Thurston Drive
Ottawa, Ontario
**Open House: Thursday January 29th 6-7pm** This approx. 4,150 SF industrial condo presents an exceptional opportunity for owner-users or investors seeking high-quality space near the city center. The unit features a warehouse with 22-foot clear ceilings, a functional office buildout, and one grade-level loading door for efficient operations. Located just off a major intersection and minutes from the 417, the property offers excellent accessibility and exposure. Six dedicated parking spaces provide added convenience for staff and visitors. Ideal for a wide range of industrial, distribution, or service-oriented users. (id:49187)

