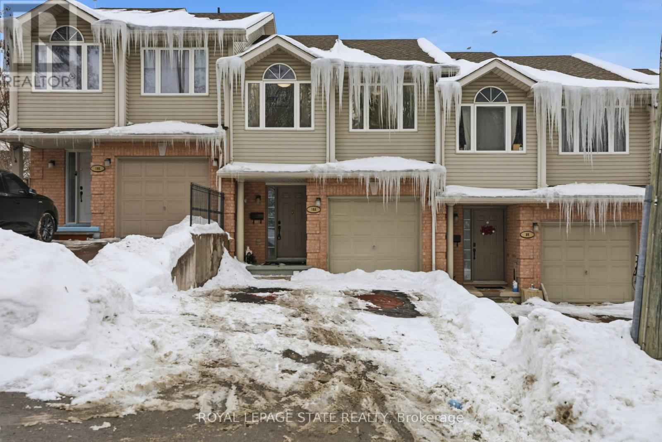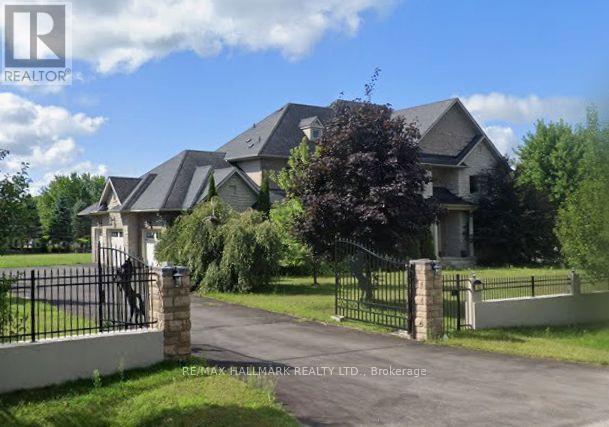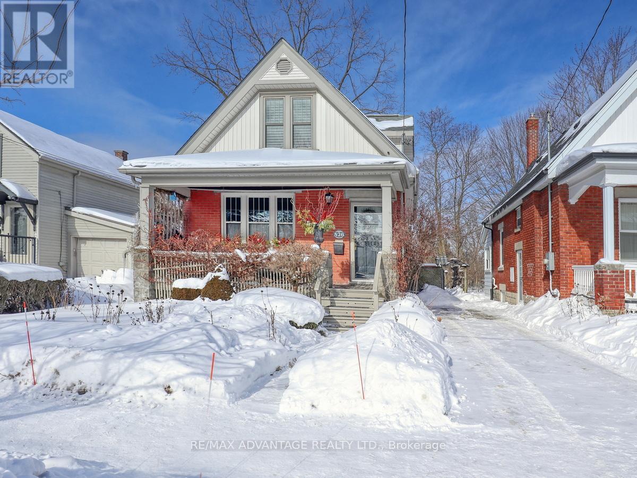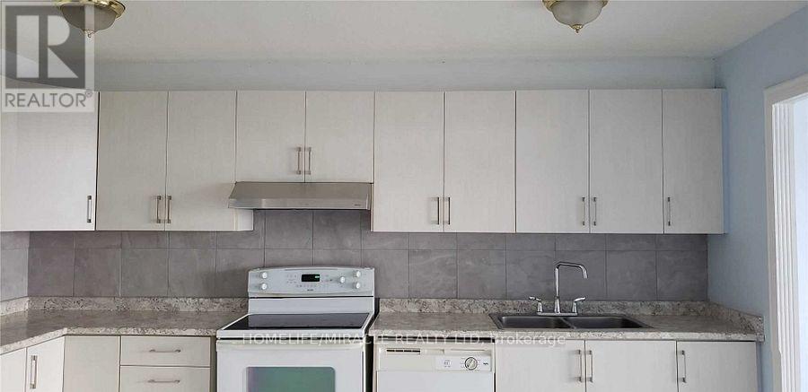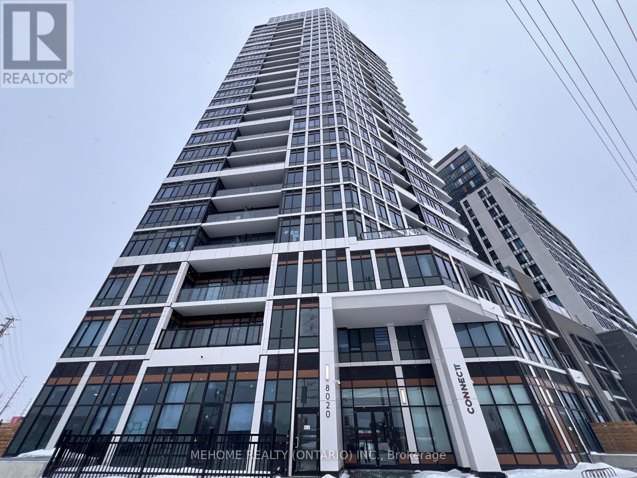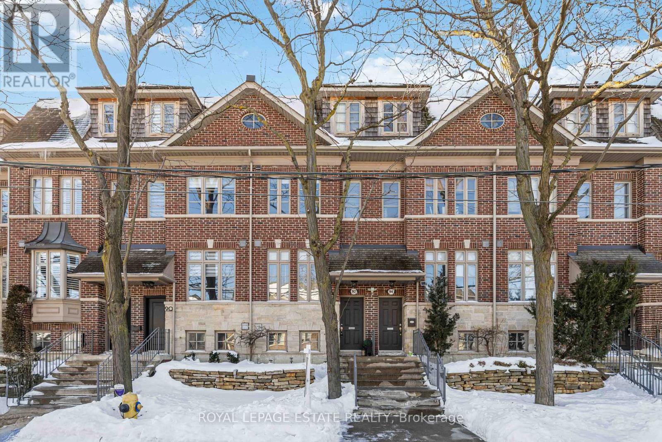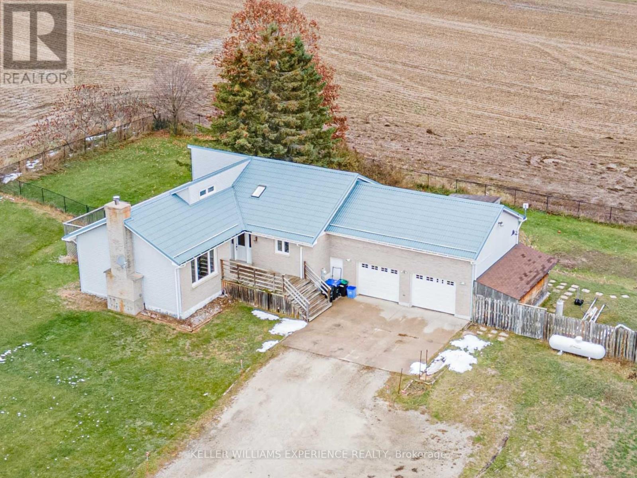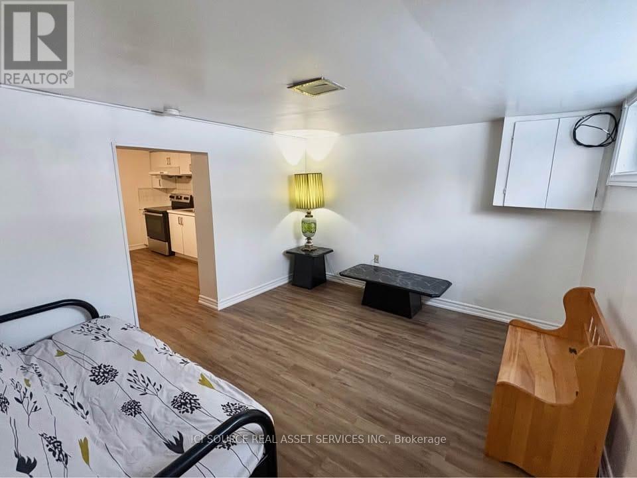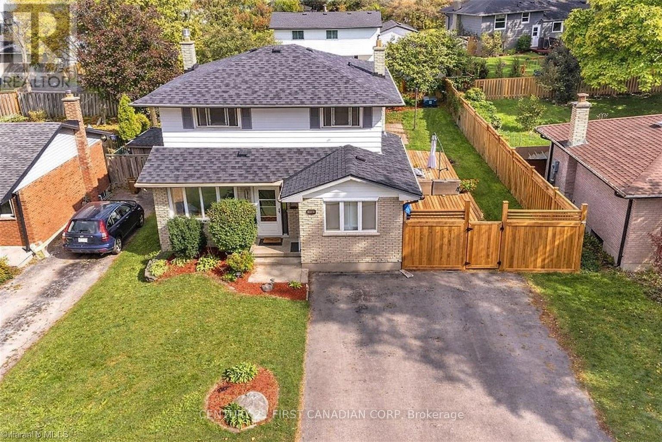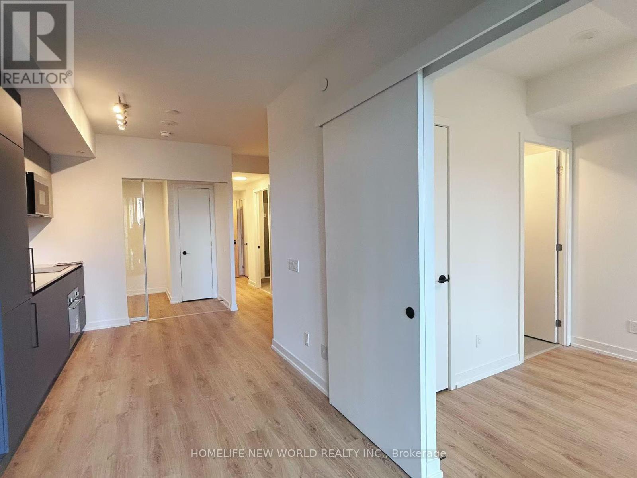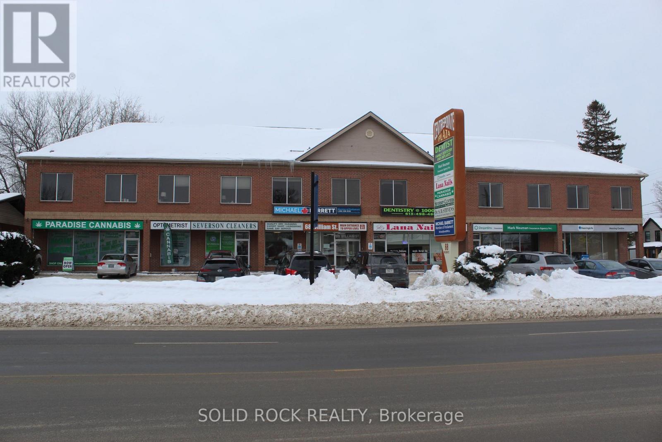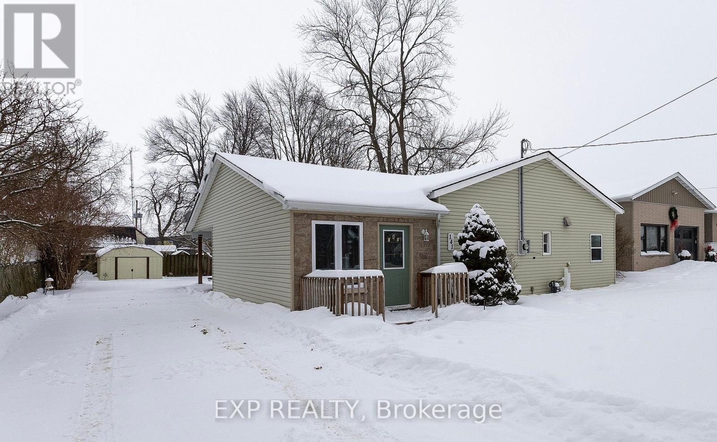10a Hainer Street
St. Catharines (Western Hill), Ontario
3+1 bedrooms freehold townhouse with walkout basement onto a two-tier deck. No Condo Fees. Ceramic tile in front hallway with storage closet and 2 pc bathroom. Recently installed hardwood floor throughout home (Basement to 2nd floor). Updated kitchen with granite countertops. Large open concept living/dining room with patio doors to a private two-tier deck. Deck has staircase down to backyard with patio doors leading into finished basement. Three large bedrooms. Master bedroom with his and her walk in closets and ensuite privileges - 4pc bath with Jacuzzi tub, stand up shower and an amazing skylight. Second skylight in hallway of second level. Fully finished basement features newly installed flooring throughout. Large recreation room with corner gas fireplace, 3 pc bathroom and an additional huge bedroom. Backyard features 6ft x 8 ft shed and newer fencing. Private two car driveway and attached one car garage with interior access. Very quiet secluded area. Away from the hustle and bustle of every day traffic. Please allow overnight notice for showings. (id:49187)
43 Grayfield Drive
Whitchurch-Stouffville (Ballantrae), Ontario
Striking 1.21 Acre Corner Estate Offering Over 4500 Sqft & Triple Car Garage Set On A Prime Landscaped Lot! The beautifully manicured fenced grounds create a true backyard oasis featuring a spacious deck, patio and shed. Step into a world of refined elegance through an expansive driveway fit for 9 cars and a harmonious blend of stone and stucco exterior with a grand portico. Enter into soaring 10ft ceilings across the main level where Crown molding and California shutters add sophistication throughout. The gourmet kitchen is a culinary masterpiece, equipped with built-in appliances, gas cooktop, centre island w/ breakfast bar, double pantry, and separate servery. The sun-filled breakfast area walks out to the deck, while the formal dining room boasts hardwood floors and large windows. The family room offers a cozy fireplace framed by custom built-ins, while the living room impresses with a coffered ceiling, gas fireplace, and picture window. A private main-floor office with built-in bookcases makes for an ideal workspace, library, or study. Upstairs, every bedroom enjoys its own ensuite and walk-in closet, ensuring comfort and privacy for all. The primary suite is a true retreat with tray ceilings, pot lights, a sitting area with built-in bookcases, his-and-hers walk-in closets, and a spa-like 5-piece ensuite featuring a glass shower, soaker tub, and dual vanities. A convenient main-floor laundry room is complete with full-sized front-load appliances. Nature enthusiasts will appreciate the 27 fruit trees, including cherry, apple, pear, and plum, along w/ 7 mulberry trees gracing the front of the estate. Located in the vibrant community of Stouffville, this home offers peaceful, estate-style living with close proximity to charming Main Street, top-rated schools, parks, trails, and modern amenities, w/ easy access to major routes. A truly exceptional place to call home! (id:49187)
526 Chester Street
London South (South G), Ontario
Absolutely CHARMING and IMMACULATE Old South Home on an Idyllic landscaped and treed lot, walking distance to trendy pizza/café/bar at Ridout and Chester, to London Health Sciences and to Wortley Village! Character and Updates all in one!! Original wood doors, trim, and floors. Many updates designed to blend with the wonderful character of this home. Stylish Kitchen and Bath! Updated windows, furnace/central air (2008), Owned On-Demand Water Heater, Electrical Panel. Sewer line to the street has been replaced. Excellent old south basement (see photos) - great for hobbies and storage. Cold Room. Shingles 2012. Convenient Rear Room currently used as a mud room/pantry. Two second floor bedrooms with built-ins and one main floor bedroom currently used as a guest bedroom but also ideal as an office. Enjoy the gardens from the front porch and the rear patio. Charming garden shed included! Very attractive Concrete Driveway with decorative insert area. You will fall in love with this home!! Showings by Appointment only. (id:49187)
1407 - 40 Panorama Court
Toronto (Mount Olive-Silverstone-Jamestown), Ontario
Nice Beautiful Condo with open balcony. Excellent Location Close to many Amenities. School, Library, Albion mall, LRT To Finch west and Humber college. Transit with all Major highways. Bike Storage in visitors Parking. (id:49187)
2009 - 8020 Derry Road
Milton (Co Coates), Ontario
Brand new, never-lived-in 2Bed 2Bath condo in Connectt Tower, South Milton. High-floor west-facing unit with excellent natural light and open sky views. Functional layout approx. 700 SF with 9 ft ceilings and floor-to-ceiling windows. Roller blinds will be installed. Upgraded from original with centre island and light fixtures installed in living room and both bedrooms. Modern kitchen with stainless steel appliances and upgraded cabinetry. Primary bedroom features walk-in closet and private ensuite bathroom. Includes ensuite laundry, private balcony, 1 parking and 1 locker. Prime location at Derry Rd & Hwy 25, minutes to Hwy 401 & 407, Milton GO Station, Milton Hospital, shopping plazas, grocery stores, restaurants, and Milton Sports Centre. Move in Ready and a Must See~! (id:49187)
92 Milton Street
Toronto (Mimico), Ontario
Located in one of Mimico's sought after neighbourhoods, this brownstone-style townhouse offers exceptional space, light and versatility. The home features three generous bedrooms and two full bathrooms, anchored by a bright, entertainment-sized main floor with a chef-inspired kitchen and a cozy gas fireplace in the living area. Hardwood floors and oversized windows fill the home with abundant natural light.Double patio doors open to a west-facing second-floor terrace, perfect for evening sunsets. The primary suite is a true retreat, complete with a private balcony, a large walk-in closet with built-ins and a spacious five-piece ensuite.The lower level provides ample storage and a two-car tandem built-in garage, with a portion easily adaptable as a flex space for a family room, home office, gym, or hobby area. Direct access from the garage to the main floor adds everyday convenience.Perfectly suited for families seeking access to well-regarded schools, as well as professionals and commuters who value quick access to transit and major highways. Enjoy great local shops, nearby parks, bike trails, and Mimico's beautiful waterfront amenities just minutes away. A thoughtfully designed home not to be missed! (id:49187)
2717 3/4 Side Road Sunnidale
Clearview, Ontario
Welcome to 2717 3/4 Sideroad in New Lowell, a thoughtfully designed custom home set on over an acre, offering the perfect blend of peaceful country living and modern flexibility. Recently refreshed with fresh paint throughout, this home feels bright, clean, and truly move-in ready. The open-concept main level is filled with natural light and defined by soaring vaulted ceilings and a warm, inviting layout. A sunken living room anchored by a wood-burning fireplace creates a natural gathering space-ideal for cozy family evenings or relaxed entertaining. Three well-proportioned bedrooms are located on the main floor, including a comfortable primary suite complete with its own private ensuite. The fully finished lower level adds exceptional versatility, featuring a second kitchen, living area, fourth bedroom, ample storage, and a separate entrance-making it ideal for extended family, multigenerational living, or future rental potential. Outside, the property continues to impress with practical, future-focused features: a garage equipped with a dedicated 60-amp electrical panel suitable for tools, hobby use, EV charging, or future upgrades; a backyard shed pre-wired for a hot tub, creating the foundation for a private outdoor retreat; and a durable steel roof offering long-term peace of mind. All of this is set in a quiet rural location just minutes to Angus, Stayner, Creemore, and Collingwood, delivering the perfect balance of space, privacy, and everyday convenience. (id:49187)
Basement - 61 Christina Crescent
Toronto (Wexford-Maryvale), Ontario
Newly Renovated, Separate Entrance 3-Bdrm Basement apartment, with living room and kitchen/dining area. 1 parking. Located At Victoria Park and Ellesmere rd, easy access to highway 401 and 404. with proximity to TTC, schools, libraries, Costco, banks, eateries, shopping mall.*For Additional Property Details Click The Brochure Icon Below* (id:49187)
696 Griffith Street
London South (South K), Ontario
Located in Byron, this charming 2 Story has been recently upgraded with luxury vinyl throughout main floor with pot lights in living room, dining room and kitchen. Bright and Spacious Living and Dining areas are perfect for entertaining with easy access to large kitchen with upgraded kitchen cabinets and newly installed quartz kitchen counter tops (2025). Double patio door in kitchen leads to outdoor deck, and patios. Makes it easy access to the backyard in all seasons. The real unique feature of this home is Main Floor Bedroom, which can be used for Den, In-law Suite or home based business. Main floor 3 pc bathrooms has been recently updated with new vanity and overhead storage (2025) for fresher look. All 4 Bedrooms upstairs have no carpet and all rooms are bright and spacious. Lower level is also finished with Large rec-room which has gas fireplace,(2019), and ample room for kids to play. Tucked on the side is huge laundry room with tons of storage areas, and door that leads to the back yard with Separate Entrance !!!This homes has all the features one requires to move in, and call it a home !!!. Recent updates in the home includes Shingles 2017, Gas Fireplace 2019, Dishwasher 2019, AC 2023, Luxury Vinyl floors (2025), Pot lights (2025), quartz counters (2025), Bathroom vainity and overhead storage (2025). Close to all amenities and ranked elementary schools !!! This home will not last long... Flexible closing... Why buy condo and pay condo fees... Move into this Large, Spacious and Bright home and enjoy living...You and kids can walk to the BOLER MOUNTAIN to SKI or year around activities.. Truly family friendly neighbourhood !!! (id:49187)
329 - 35 Parliament Street
Toronto (Waterfront Communities), Ontario
Brand-New 2 Bedroom + Den unit with Parking!! Nestled in the historic Distillery District, The Goode offers residents a unique blend of historic charm and modern convenience. This bright and spacious unit offers one of the best layouts in the building, featuring floor-to-ceiling windows, Modern Open Concept kitchen. The intelligently designed split-bedroom floor plan offers privacy and functionality, making it perfect for both everyday living and entertaining. TTC at the door front, and walking distance to Distillery District, St Lawrence Market and Toronto Waterfront and more! (id:49187)
202 - 68 William Street
Brockville, Ontario
Professional 1,600 Sq. Ft. second-floor office unit available for lease in a well-maintained, secure building. Previously used as a dental office, this space is ideally suited for dental practices, medical clinics, physiotherapy, chiropractic, massage therapy, hearing clinics, insurance office, accounting firms, legal practices, or other professional office uses. The unit features a reception area with built-in reception desk, private offices with excellent natural light, extra storage space, a kitchenette, and a rear staff entrance. The building offers elevator access, ample on-site parking, and 24/7 interior and exterior security, ensuring convenience and peace of mind for both staff and clients. Centrally located close to Downton with easy access to Highway 401, this property provides excellent accessibility and visibility. Rent plus utilities plus T.M.I. (id:49187)
141 Dyer Street
Central Elgin (Belmont), Ontario
Welcome to this charming 2-bedroom, 1-bath bungalow located on a quiet street in Belmont. Perfect for first-time buyers, downsizers, or anyone seeking easy, one-floor living, this home offers true convenience. The layout features a cozy living room with a natural gas fireplace, plus a mounted flat-screen TV with bracket included. The kitchen offers oak cabinets, good counter space, two sinks, and a spacious eat-in area with two sets of patio doors leading to separate outdoor decks - ideal for relaxing or entertaining. The 4-piece bathroom includes a soaker tub, and the combined utility/laundry room provides practical space and houses the owned water heater. All appliances are included (as-is per Realtor remarks), and the home is serviced by a natural gas furnace. Outside, enjoy parking for up to 6 vehicles, a recently installed roof, a partially fenced backyard, and a handy storage shed. Located in the welcoming community of Belmont, this home offers peaceful small-town living with quick access to London, Dorchester, and St. Thomas. Belmont is known for its friendly atmosphere, local parks, arena, and relaxed lifestyle - the perfect place to call home.Don't miss this opportunity! (id:49187)

