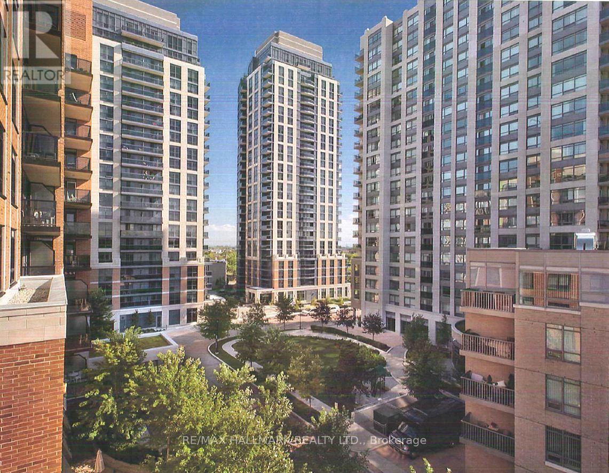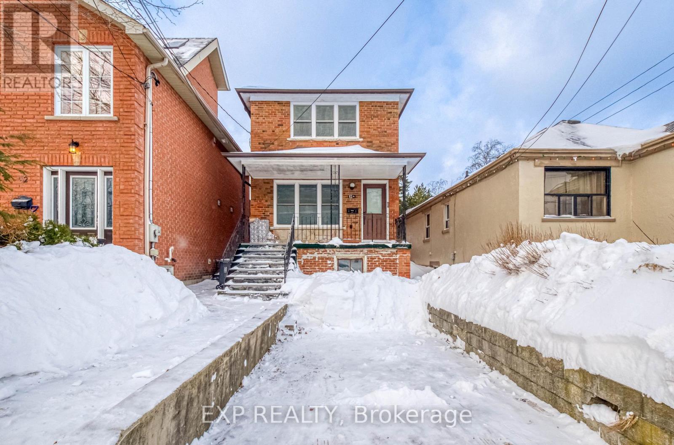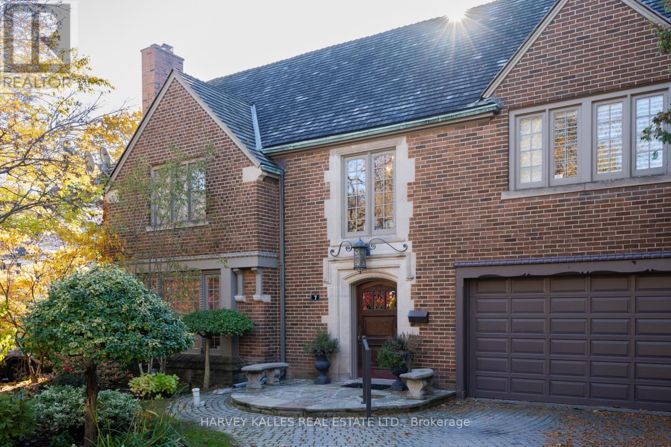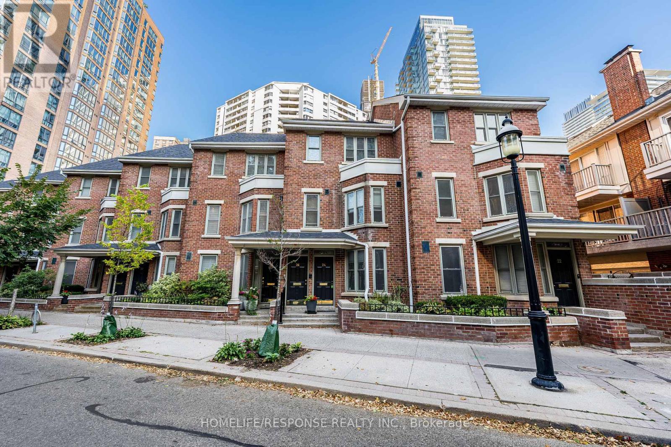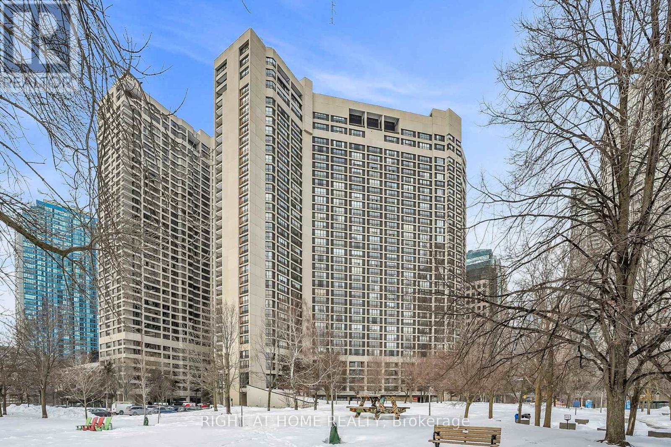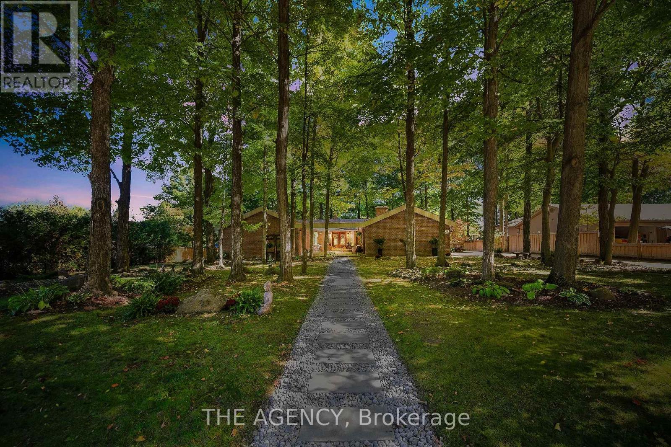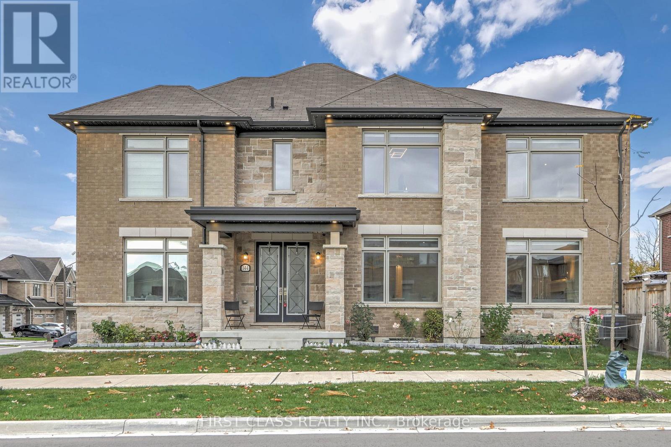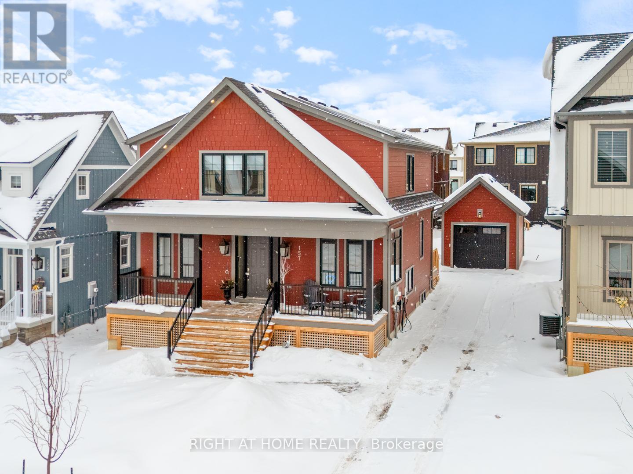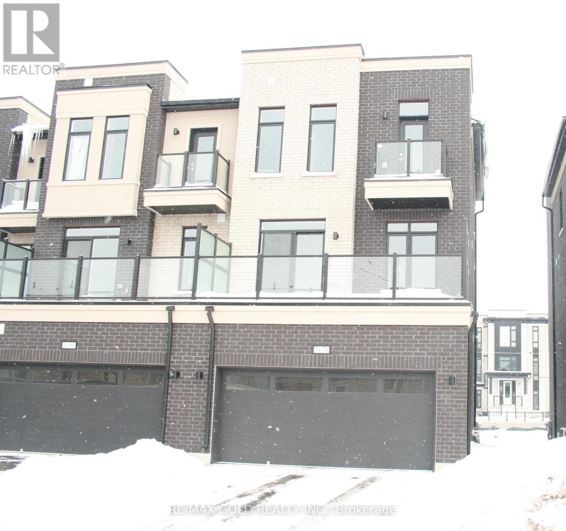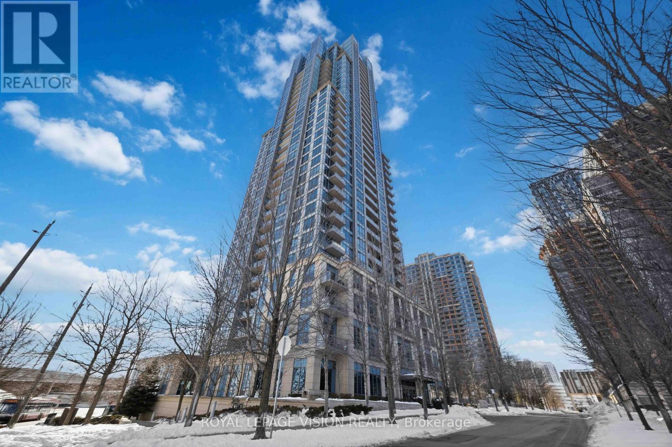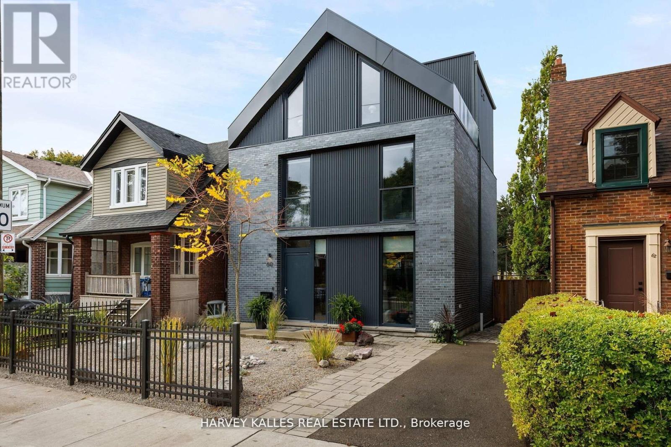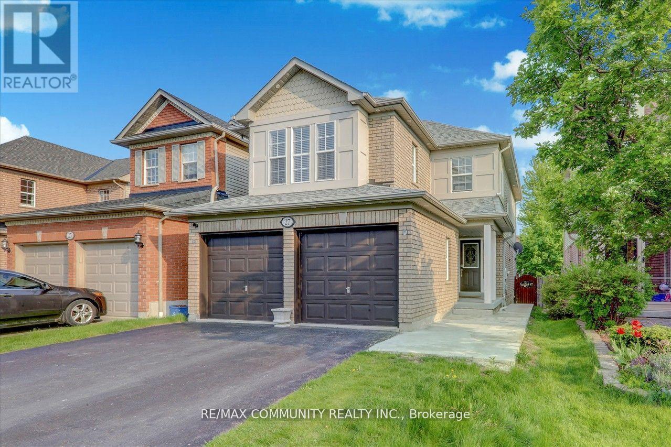2511 - 5191 Dundas Street W
Toronto (Islington-City Centre West), Ontario
Offering 2 Month's Free Rent + $500 Signing Bonus W/ Move in By March 1. This 591 S.F. 1Bedroom Unit W/Balcony Has High Quality Finishes, Professionally Designed Interiors & Ensuite Laundry. Amenities Include 24 Hr. Fully Equipped Gym, Theatre, Games Rms, Terraced BBQ Area, Pet Spa, Dog Park/Run. Enclosed Playground Area, Visitor Parking, Zip Car Availability. Close To Subway, Shops & Cafe's At Bloor W. & Minutes To Downtown. Min. 1 Year Lease. (id:49187)
Lower - 82a Birchmount Rd Road W
Toronto (Birchcliffe-Cliffside), Ontario
Professionally Renovated Lower-Level Suite In The Prime Birchcliffe-Cliffside Community. This Bright 2-Bedroom, 1-Bathroom Home Features A Functional Open-Concept Layout With New Laminate Flooring And Modern Pot Lights Throughout. The Updated Kitchen Boasts Sleek White Cabinetry And Brand-New Stainless Steel Appliances. Rare Benefit Of Private, Ensuite Laundry Included Within The Unit. Complete Privacy With A Dedicated Separate Entrance. Located Just Steps From The Scenic Scarborough Bluffs, Rosetta McClain Gardens, And TTC. An Exceptional Rental Opportunity In A Quiet, High-Demand Residential Neighborhood. Move-In Ready! $1700/month per month includes utilities (id:49187)
7 Ridgewood Road
Toronto (Forest Hill South), Ontario
This expansive, four +2, bedroom home, sits on a rare and immense 61' x 252.5' ravine lot, minutes from the city's finest amenities. This Forest Hill home features interiors curated by Eric McLelland of Fleurs d'Lis Design. Defined by soaring 10-foot ceilings, the home showcases unique, high-end finishes, including Venetian Glass Panels, Mother of Pearl accents & silk upholstered walls to name a few. The expansive layout includes a versatile finished attic space and a spectacular finished basement with a nanny live-in unit, multiple walkouts to the ravine and expansive patio area with water feature, a large glassed in sunroom with in-floor heating, as well as an indoor gym, sauna & hot tub. Plus, a significant three level back extension maximizes this home's living space & is complemented by a 2021-installed elevator that services all levels but the attic/third level for ultimate convenience. 7 Ridgewood Road is an architectural statement in a highly sought-after Toronto location. (id:49187)
24 Irwin Avenue
Toronto (Bay Street Corridor), Ontario
Luxury 2 Bed 2 Bath Ground Floor Townhouse With A 400 Square Foot Patio. Hardwood Throughout, Wood Burning Fireplace, 4 Pc Ensuite Bath, 3 Pc Main Bath, 9.5' Ceilings. Ttc Lines, Yorkville Shops And Eats. Includes 1 Parking Space: Includes 1 Parking Space! Walk To Yonge Subway, Yorkville, Queens Park, U Of T, And Many Fine Shops And Restaurants.All existing furniture can stay. (id:49187)
#2019 - 33 Harbour Square
Toronto (Waterfront Communities), Ontario
Welcome to Toronto's Original Waterfront Condo! South East Facing Unobstructed, Panoramic, Forever Views of Lake Ontario! Rarely Available Spectacular Waterfront Luxury Living With A Stunning Two-Storey 2-Bedroom/2 Bathroom Residence At The Iconic 33 Harbour Square. One of Toronto's Most Sought-After Condominium Addresses On Queens Quay. Completely Renovated And Exquisitely Designed To Provide over 1400 Sqft Of Contemporary Living Space With High Ceilings, Stunning Glass Millwork, And White Oak Wide Plank Flooring. Harmoniously Merges Warm Finishes With Modern Functionality, Offering Generous Space For Family Living Or Entertaining. Expansive Floor-To-Ceiling Windows For Abundant Natural Light. State Of Art The Kitchen With High-End Gaggenau Appliances. Spa Master Ensuite With Heated Flooring And Fireplace. Full-service Building Amenities with 24-hour Concierge Service & Parcel Room, Surface & U/G Visitors Parking, Complimentary Shuttle Bus To Major DT Locations, Guest Suites, & 2 Laundry Rooms. Huge Salt Water Indoor Pool W/Terrace Overlooking the Lake On the 35ft Floor, Rooftop Garden With Bbq, Picnic & Lounge Areas. Full-Sized Gym, Squash Courts, Games/Billiards Rooms, Library, Children's Playroom, Car Wash Bay W/Vacuum & Air & Workshop. Steps to PATH, TTC, GO, Financial & Entertainment Districts, St. Lawrence Market, Scotiabank Arena, Rogers Centre, Ferry Terminal. (id:49187)
23 Cedarwood Crescent
King (Nobleton), Ontario
Offered for the first time ever, this exceptional family residence is a rare opportunity in the heart of Nobleton. Set on a spectacular 129 x 170 fully treed lot, this home delivers true Muskoka-like serenity just minutes from the city. 2634 sqft above grade plus finished basement. of refined living space, this meticulously maintained 4-bedroom, 3-bathroom home seamlessly blends comfort, technology, and timeless craftsmanship. The thought fully updated kitchen features granite countertops, heated floors, and premium finishes, while hardwood flooring, pot lights, skylights, and expansive windows flood the home with natural light. Designed for modern living and entertaining, the home is equipped with Lutron lighting and automated shade control, offering effortless ambiance at the touch of a button. Movie nights reach a whole new level in the custom 11-channelDolby Atmos home theatre, delivering a true cinematic experience from the comfort of your own home. Outside, the sprawling, private lot is a nature lover's dream-lush, mature trees create a peaceful retreat ideal for relaxing, entertaining, or simply enjoying the quiet beauty of your surroundings. This is a rare find in Nobleton-a timeless home, never before offered for sale, combining space, privacy, and luxury in one of the area's most sought-after communities. (id:49187)
144 Byers Pond Way
Whitchurch-Stouffville (Stouffville), Ontario
Amazing Opportunity To Own This 3-Year-New Detached Home In The Heart Of Stouffville! Beautiful Corner-Lot Property With Elegant French-Style Double-Door Entry, 2-Car Garage With No-Sidewalk Driveway Parking For Up To 6 Cars, Outdoor Smart LED Trim Lighting, And Well-Maintained Landscaping And Garden. Over $350K In Upgrades From Bottom To Top, With Abundant Natural Light From Oversized Windows. Features Elegant Waffle Ceiling In Living Area, Sun-Filled Dining Room, Spacious Office, And Upgraded Kitchen With Walk-Out To A Large Backyard Deck, Perfect For Family Gatherings And Summer BBQs. Upstairs Offers 5 Bedrooms (One Converted Into A Luxurious Walk-In Closet. A Must See!). Finished Basement With Separate Entrance By Builder, Upgraded Bar Area, Recreation Room, And Mahjong Room. Conveniently Located Near Go Train, Highways, Parks, Trails, And Schools. (id:49187)
157 Courtland Street
Blue Mountains, Ontario
Welcome to this newly built & highly sought-after Wabeck model in Windfall, offering over 3,600 sq ft of upgraded living space. Filled w/ natural light on all levels, this home features pot lights throughout (incl all upper beds & bsmt), 9 ft ceilings on main floor, & a smart thermostat.The main floor offers a dedicated home office, spacious living room w/ gas fireplace, electric blinds, high-end light fixtures, stylish powder room w/ floating sink, & rear mudroom-style entry w/ backyard access. The upgraded kitchen features granite c/tops & backsplash, undermount lighting, S/S applicances, extended layout, & extra-long centre island w/ add'l cabinetry. Pantry + extra storage closet, plus large main floor laundry w/ brand-new quartz c/tops.Upstairs, the primary bed offers a large W/I closet & luxury 5-pc ensuite w/ soaker tub, glass shower, heated floors, new quartz c/tops, & custom mirrors. Spacious upstairs bedrooms w/ window coverings throughout, bedroom #2 W/I closet, plus upstairs 4-pc shared bathroom.The fully finished bsmt (2025) features large rec/fam room ideal for entertaining or movie nights, +2 additional bedrooms, 3-pc bath, pot lights throughout, & custom ski-boot nook at landing. Exterior highlights include inviting front porch, rear deck w/ BBQ gas line, detached garage w/ power & custom shelving. Parking for up to 5 cars in drive + 1 in garage, incl 240V ext EV plug. Min to Blue Mtn ski hill, village, golf & yr-round recreation. Includes access to private clubhouse & spa "The Shed" w/ yr-round large hot tub, pool, sauna, fitness room, party room w/ kitchen, outdoor patio, BBQ area & play field. More info & video tour: www.Bluewin.ca/157-Courtland (id:49187)
3178 Sixth Line
Oakville (Go Glenorchy), Ontario
Brand New, never lived in, 26 ft. wide, 2203 sq ft. Corner Townhome like a semi-detached double-car garage, that can fit two cars inside and two in the driveway. Laundry is on the 2nd floor; there are 4 beds and 3.5 washrooms. This home features 9-foot ceilings on the main, 2nd, and 3rd floors, a gourmet kitchen with a large island and Caesar stone countertops. The breakfast area leads to a spacious deck and a convenient laundry room. The primary bedroom has an ensuite bathroom and a walk-in closet. Convenient access to the 403, 407, and QEW makes commuting a breeze. (id:49187)
2304 - 15 Viking Lane
Toronto (Islington-City Centre West), Ontario
Entertainer's Dream at Tridel's Prestigious 'Parc Nuvo'! This rare suite offers the ultimate indoor-outdoor lifestyle with a massive 300 sq. ft. private terrace-featuring a natural gas line for BBQing and serene Northwest views overlooking the quiet landscaped courtyard. Perfect for catching golden-hour sunsets!The interior features a highly functional open-concept split-bedroom layout with rich wood flooring throughout and floor-to-ceiling windows. The modern kitchen features premium stainless steel appliances and overlooks a bright, airy living space.Unrivaled Connectivity: Steps to the Kipling Transit Hub (Subway, GO Train, & MiWay) and minutes to Pearson Airport, Hwy 427/QEW, and Sherway Gardens. Enjoy 5-star resort amenities: indoor pool, gym, sauna, media room, and 24hr concierge. Includes parking and locker. Experience the space of a terrace-home with the convenience of a luxury high-rise!" (id:49187)
60 Hiltz Avenue
Toronto (South Riverdale), Ontario
A masterfully reimagined residence that captures the essence of contemporary luxury. Designed for the discerning professional family, this home balances refined style with livability - a rare find in the one of the city's most coveted east-end enclaves. This exceptional 3+1 bedroom, 5 bath, custom home, blends architectural detail, sophisticated interiors and forward thinking engineering with an open-concept main level, 10 foot ceilings and over 3000 square feet of living area. The home includes wide plank Maple hardwood floors, custom millwork and many upgrades that set a tone of quiet and contemporary luxury. Passive Home rated floor to ceiling windows and fully electric Hunter Douglas blinds accentuate sun-filled rooms. The living and dining areas are ideal for elegant entertaining, anchored by a Scavolini kitchen with an inviting quartz island that truly inspires culinary kings and queens - complete with ultra high end professional-grade appliances. Second level, private quarters offer a sanctuary for modern family life. The staircase, lined with a slatted white oak floor to ceiling feature wall winds into the open concept den and 2 abundantly appointed bedrooms with artful detailing and two individual full baths and laundry room. Rising to the 3rd floor's westward view of the city, the primary suite features 5 pcs ensuite, stone crafted soaker tub and Scavolini walk-in. Lower level integrates form and function with a stylish media lounge area, home office and exercise area. Employing a premium, performance based eco-friendly design, the home includes heated floors throughout. Roof top solar panels create an almost net zero energy efficient home. West facing urban backyard oasis for morning coffee and entertaining. Steps to Greenwood Park and Queen East shops, this is the ideal home for Up-sizers, Urban Professionals and the discerning buyer, who appreciates craftsmanship, community and modern convenience in an upscale, urban neighbourhood. (id:49187)
27 Merchant Avenue
Whitby (Williamsburg), Ontario
North facing detached double garage home in the community of Williamsburg. Convenient location within minutes to Bus route, Hwy 412 & 407. Fully renovated kitchen (2022) , New engineered hardwood and tiles on main floor (2022) , Large deck and New concrete patio (2022), New kitchen cabinets, quartz counters, backsplash and appliances (2022) Interior and exterior pot lights (2022), Roof (2017) , Broadloom(2022), Just painted (2026) ** This is a linked property.** (id:49187)

