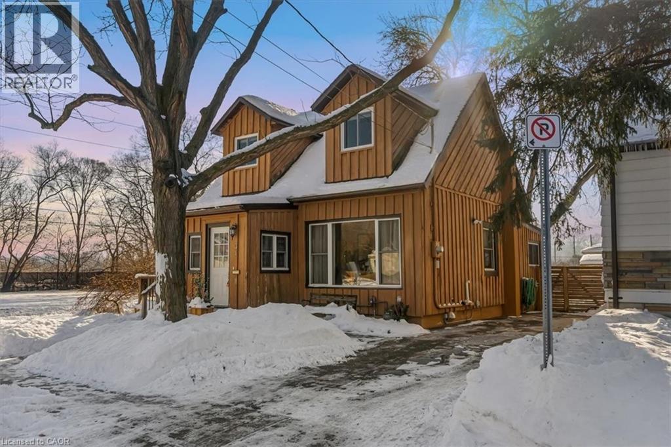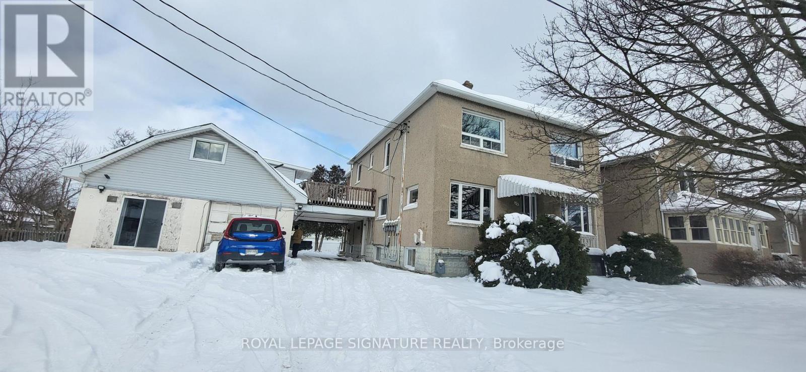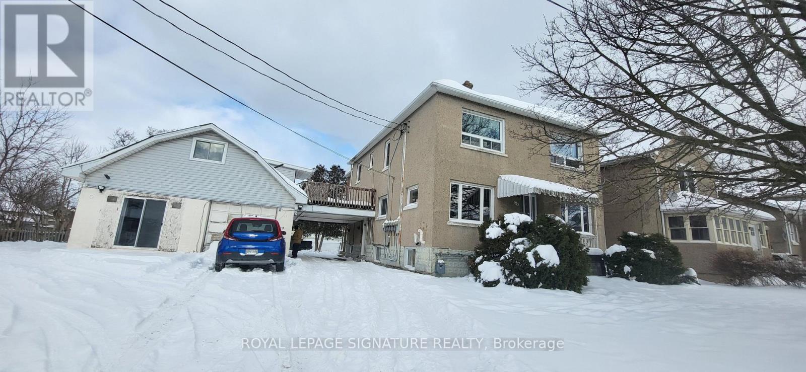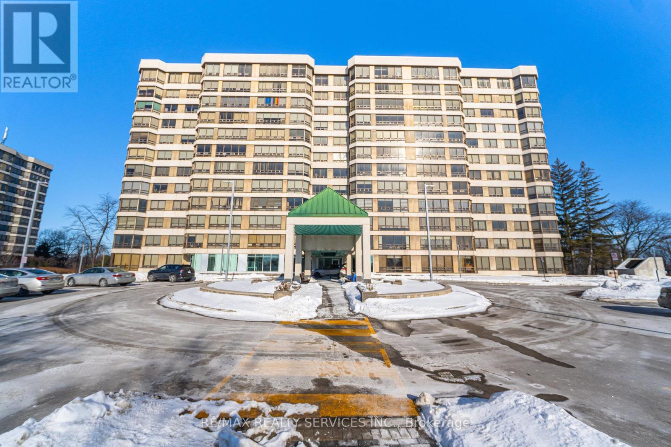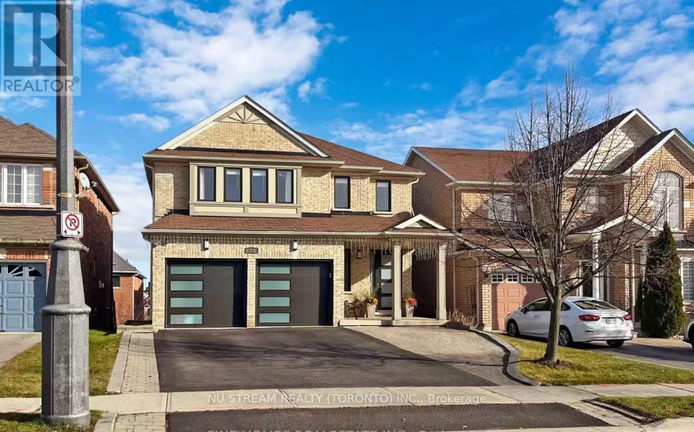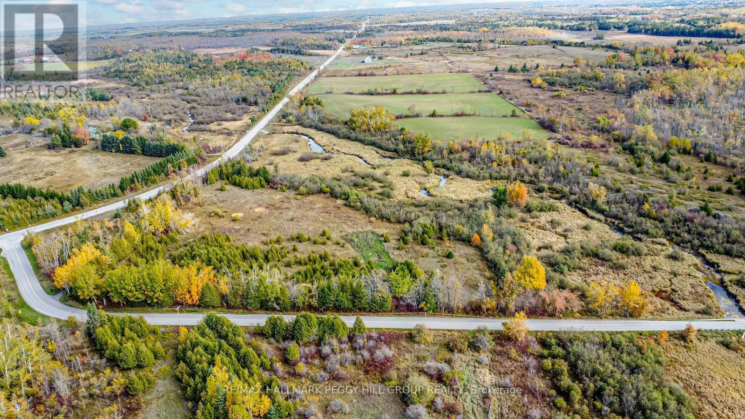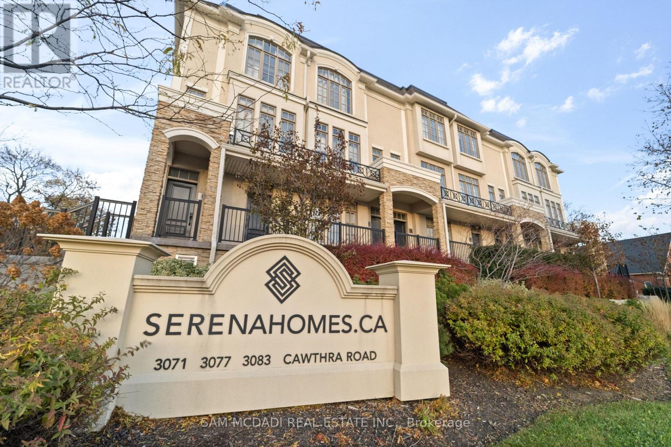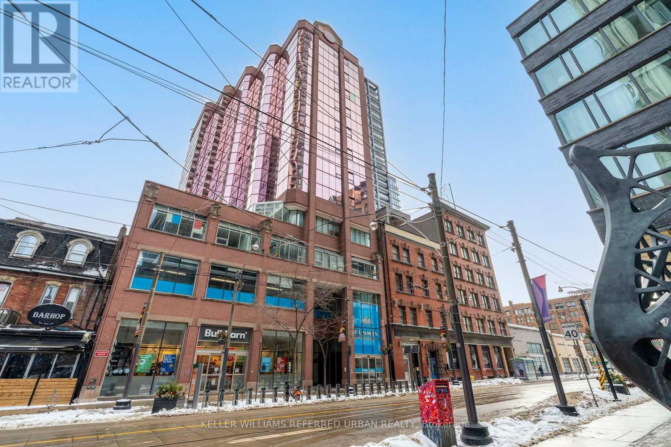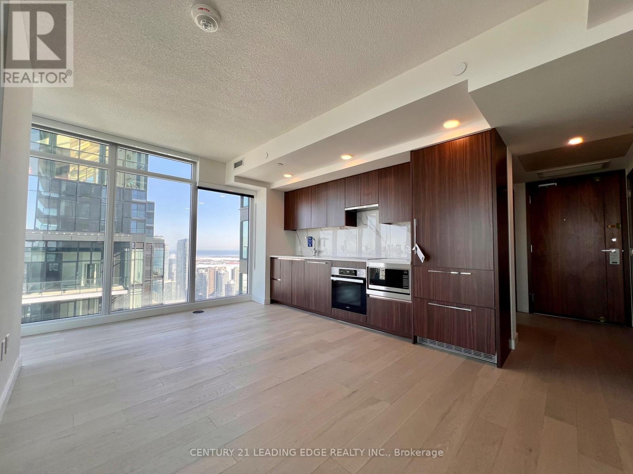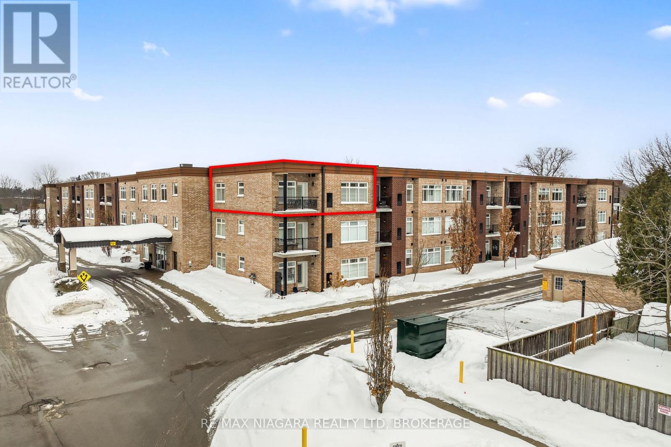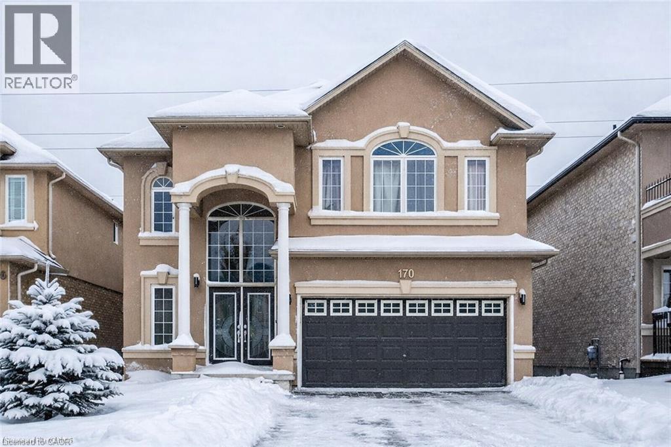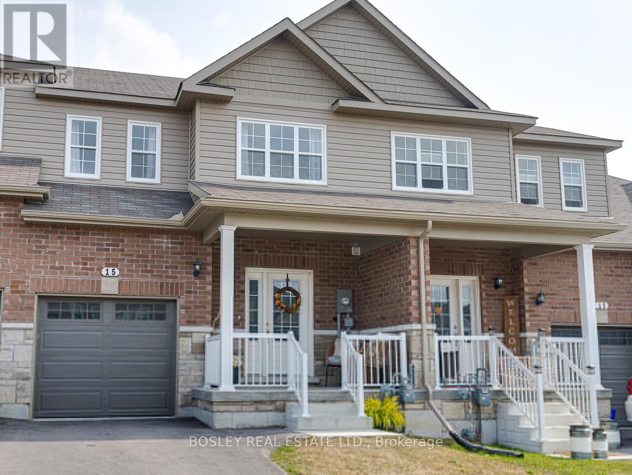31 Hunter Street
Dundas, Ontario
Located on a premium lot in desirable Dundas, this charming home offers three levels of fully finished living space on a quiet street with exceptional walkability, just minutes from McMaster University and downtown Dundas. Ideal for families, downsizers, or investors seeking flexibility in a highly sought-after community. The enclosed foyer welcomes you into a bright open-concept living and dining area, highlighted by a large picture window that fills the space with natural light. The main floor features a comfortable bedroom and an updated 4-piece bath, providing the convenience of one-level living. At the heart of the home, the functional kitchen is designed for gathering, featuring granite countertops, upgraded appliances, and an oversized island with built-in wine fridge, all overlooking the private, fully fenced backyard. The refurbished deck (2025) extends the living space outdoors—perfect for morning coffee, summer dinners, and entertaining. Hardwood flooring runs throughout the main and upper levels, adding warmth and continuity. Upstairs, you’ll find three inviting bedrooms, including a primary suite with a private 2-piece ensuite. The fully finished basement with a separate entrance and new carpeting (2025) adds valuable additional living space, including a recreation room, office area, and a flexible fifth room ideal for guests or in-law potential. Recent updates include furnace (2024), basement waterproofing (2021), water heater (2026) and second level windows (2024). Classic wood siding enhances curb appeal, complemented by a long three-car driveway and a large newer shed (2021). Enjoy proximity to Dundas Driving Park with trails, playgrounds, and green space, as well as easy access to Westdale Village, downtown Hamilton, Highway 403, and Hamilton & Aldershot GO stations. A true turn-key property offering comfort, convenience, and long-term value in one of Dundas’ most desirable neighbourhoods. (id:49187)
22 Kennedy Street
Welland (Welland Downtown), Ontario
Welcome To An Exceptional Investment Opportunity In The Heart Of Welland! This Solid Fourplex With An Additional Dwelling Unit (ADU) Offers Incredible Value For Investors Seeking Strong Cash Flow And Long Term Upside. Featuring Four Self Contained Units Plus A Separate Garden Suite Converted From The Garage. Each Unit Is Equipped With Its Own Hydro Meter Along With A House Meter, Offering Convenience And Efficient Utility Management. Zoned Residential Medium Density (RM), This Property Allows For Flexibility And Future Potential In A Growing Market. Ideally Situated On Kennedy Street In A Mature And Central Neighbourhood, Tenants Will Enjoy Easy Access To Public Transit, Schools, Parks, Shopping, And Everyday Amenities. Just Minutes From Downtown Welland, The Welland Canal, Niagara College, And With Quick Access To Hwy 406, This Location Offers Seamless Connectivity To Niagara Falls, St Catharines, And Surrounding Areas. With Strong Rental Demand, A Desirable Unit Mix, And An Additional Dwelling Unit ADU , This Property Represents A Rare Opportunity To Secure A High Performing Asset In One Of Niagara's Emerging Investment Markets. A Smart And Strategic Addition To Any Real Estate Portfolio. (id:49187)
22 Kennedy Street
Welland (Welland Downtown), Ontario
Welcome To An Exceptional Investment Opportunity In The Heart Of Welland! This Solid Fourplex With An Additional Dwelling Unit ADU Offers Incredible Value For Investors Seeking Strong Cash Flow And Long Term Upside. Featuring Four Self Contained Units Plus A Separate Garden Suite Converted From The Detached Garage, This Property Provides Added Rental Income. Each Unit Is Equipped With Its Own Hydro Meter Along With A House Meter, Offering Convenience And Efficient Utility Management. Zoned Residential Medium Density (RM), This Property Allows For Flexibility And Future Potential In A Growing Market. Ideally Situated On Kennedy Street In A Mature And Central Neighbourhood, Tenants Will Enjoy Easy Access To Public Transit, Schools, Parks, Shopping, And Everyday Amenities. Just Minutes From Downtown Welland, The Welland Canal, Niagara College, And With Quick Access To Hwy 406, This Location Offers Seamless Connectivity To Niagara Falls, St Catharines, And Surrounding Areas. With Strong Rental Demand, A Desirable Unit Mix, And An Additional Dwelling Unit ADU , This Property Represents A Rare Opportunity To Secure A High Performing Asset In One Of Niagara's Emerging Investment Markets. A Smart And Strategic Addition To Any Real Estate Portfolio. (id:49187)
302 - 320 Mill Street S
Brampton (Brampton South), Ontario
Welcome to the Pinnacle II - This Lovely 2 Bdrm - 2 Bath unit boasts 1280 sq ft (MPAC) of Living Space and overlooks Etobicoke Creek Features include a large sun filled Living/Dining area with Wall to Wall windows, a Large Family Sized eat-in Kitchen, Primary Bedroom with 3 piece ensuite and double closets and includes a convenient ensuite laundry. A glass enclosed solarium adds to the living space and would make a great home office. Two(2) underground owned parking spaces and One(1) Locker are included. Some of the extensive amenities include 24 hour concierge/security, indoor pool, exercise room, sauna, party room with kitchen, hobby room and lots of visitor parking. Unit has been freshly painted and just requires new flooring. Maintenance fee includes Building Insurance, Common Elements, Heat, Hydro, Parking and Water. Convenient location- close to trails, public transit, shopping and Sheridan College, Gage Park and the Rose Theatre as well as Easy access to Major Highways. (id:49187)
#main - 85 Patti Mcculloch Way
Newmarket (Woodland Hill), Ontario
Huge house available for rent. Steps To Schools, Upper Canada Mall, Parks, Trails, Go Train Station & Shopping, Mins To Highway 404 & 400, Costco, South Lake Hospital & More! Features a new kitchen with quartz countertops, Patio W/O Deck on the main floor, Fully Renovated Washrooms, and main floor laundry. 4 Bedrooms on the second Floor. Perfect For Any Family and Professionals. Share 2/3 utilities (Gas/Hydro/Water/Rental HWT) with Bsmt occupancy. (id:49187)
Lot 5 Concession 5
Kawartha Lakes (Carden), Ontario
PEACEFUL RURAL LIVING WITH FARMLAND, FORESTS, & FLOWING CREEKS - ENDLESS POSSIBILITIES AWAIT ON 106-ACRES OF NATURAL BEAUTY! Escape to your own private sanctuary on this extraordinary 106-acre property, where peaceful countryside living meets breathtaking natural scenery. Tucked along Kirkfield Road, this rare opportunity offers both privacy and convenience, just minutes from the charming towns of Kirkfield and Brechin for shopping, dining, and daily essentials. The land itself is a stunning mix of rural and environmentally protected zoning, featuring approximately 24.5 acres of cleared farmland ideal for agricultural pursuits or hobby farming. Beyond the fields, discover a landscape rich with mature forest, winding creeks, and flourishing plant life that attracts an abundance of local wildlife. Whether you envision a quiet homestead, a nature retreat, or a recreational haven, the possibilities are endless. With nearby lakes, scenic trails, and the incredible Carden Alvar Provincial Park close at hand, this is a truly special setting where nature, freedom, and opportunity come together. (id:49187)
23 - 3083 Cawthra Road
Mississauga (Applewood), Ontario
Luxury executive townhome, fully renovated and ideally located in the highly desirable Cawthra & Dundas pocket of Applewood. Renovated with top-quality materials and fine craftsmanship, this home offers a stunning gourmet kitchen featuring quartz countertops, stainless steel appliances, pot lights, crown moulding, and a dedicated dining area with a walkout to a private balcony. Spacious rooms, large windows, and abundant natural light fill the unit with a bright and welcoming atmosphere. Relax in the generous primary bedroom complete with a walk-in closet and additional crawl-space storage, paired with a beautifully renovated 4-piece bathroom. No carpet-premium vinyl and ceramic flooring throughout. This rare unit includes two parking spaces (one indoor and one outdoor), plus visitor parking. Perfectly situated steps from shopping, plazas, public transit, schools, community centres, parks, and major highways. This home offers the ideal combination of comfort and convenience. Don't miss the opportunity to make this exceptional property your home! (id:49187)
706 - 393 King Street W
Toronto (Waterfront Communities), Ontario
A hidden gem in the heart of King West! Discover this boutique, low-rise building ideally located just steps to transit, top restaurants, and everyday conveniences. This extensively upgraded, owner-cherished suite offers a bright, well-proportioned open-concept layout with 9-foot ceilings and a rare fireplace anchoring the living space-adding warmth and character rarely found in modern condo living. The generously sized primary bedroom is complemented by a spacious den, ideal as a home office and easily convertible into a second bedroom. Enjoy stainless steel appliances, excellent in-suite storage, and a truly exceptional convenience: an owned parking space plus a locker located just steps away on the same floor-an extremely rare and highly sought-after feature. With a Walk Score of 100 and three elevators servicing only 12 floors, this well-run, low-density building offers effortless daily living. Residents also enjoy a well-equipped fitness studio and ample visitor parking-making this a standout opportunity in one of Toronto's most vibrant neighbourhood. (id:49187)
7103 - 3 Concord City Place Way
Toronto (Waterfront Communities), Ontario
Brand new, never-lived-in luxury condo at Canada House, Concord CityPlace. Bright North-East corner unit with breathtaking City and partial Lake View, featuring a sun-filled open-concept layout and high-end Miele appliances. Enjoy a 170 Sq Ft heated, finished balcony for year- round use. Includes owned EV parking and owned locker. World-class amenities include Canada's highest residential amenity club, SkyGym (71st floor), SkyLounge (82nd floor), fitness centre, indoor pool, hot tub, cold plunge, sauna & steam rooms, wine room, event kitchen, lounges, guest suites, kids zones, boardroom, touchless car wash, and a convertible outdoor courtyard with summer pool and winter skating rink. Luxury living at its finest. (id:49187)
300 - 4644 Pettit Avenue
Niagara Falls (Morrison), Ontario
Exceptional value in Niagara's premier gated retirement condominiums. This bright top-floor, corner suite at Olympia Retirement Condos features two bedrooms, one bathroom, 9-foot ceilings, and in-suite laundry, offering comfort, privacy, and abundant natural light. The upgraded kitchen showcases granite countertops, enhanced cabinetry, and a breakfast peninsula with classic white shaker-style cupboards. The open-concept living and dining area is ideal for everyday living and entertaining, highlighted by large windows, California shutters, and updated light fixtures, including at the patio door. The suite includes a full-size washer and dryer, surface parking space (directly below unit balcony), storage locker, all appliances, and window coverings. Thoughtfully designed accessibility features include wider doorways, low transitions, and a visual alert system for the hearing impaired. Residents enjoy outstanding amenities such as an outdoor, heated in-ground pool, fitness room, lounge, banquet hall, guest suite, walking trails, and garden plots. Condo fees include water, building insurance, and exterior maintenance. Low heating and hydro bills. Conveniently located within walking distance to shopping, medical services, banking, and dining. (id:49187)
170 Fair Street Unit# Bsmnt
Ancaster, Ontario
Grab your opportunity to live in a brand new 2 bedroom basement apartment located in the Ancaster Meadowlands neighbourhood! Professionally renovated with permits, this spacious unit offers easy maintenance laminate flooring, assuring a clean and fresh living space. The comfort begins with a well-lit, new concrete pathway leading to the separate side entrance. The inside stairway to the unit is short and easy, open and expansive with lots of head space to move comfortably. Relax in this well designed, open concept kitchen and living/dining areas. Two spacious bedrooms each offer amply sized closets, as well as proper egress windows which provide safety and allow LOTS of natural light to shine in! A brand new 3-pc bath has a storage vanity and an easy-care walk-in shower. Extra storage space and the high ceilings round out the comfort. A stacked, in-suite laundry provides extra convenience. All white cabinetry and appliances include a dishwasher, fridge, and new stove. This is an owner occupied & smoke free home with ample street parking. Last bonus is the fact that ALL utilities, heat, A/C, water and WIFI are included in the rent. Call to book a viewing before it's gone! RSA (id:49187)
19 Tolman Street
Brighton, Ontario
A quaint and quiet location, this bright and airy 3 bedroom townhome offers a great opportunity for short or long term rental. Located in the "Orchard Gate" development by Stallwood Homes in the heartt of Brighton, close proximity to Presqu'ile Beach and all amenities that this charming downtown has to offer. This unit provides double parking, fully open concept main floor, laundry and appliances included and attached garage, paved drive and outdoor space to enjoy. (id:49187)

