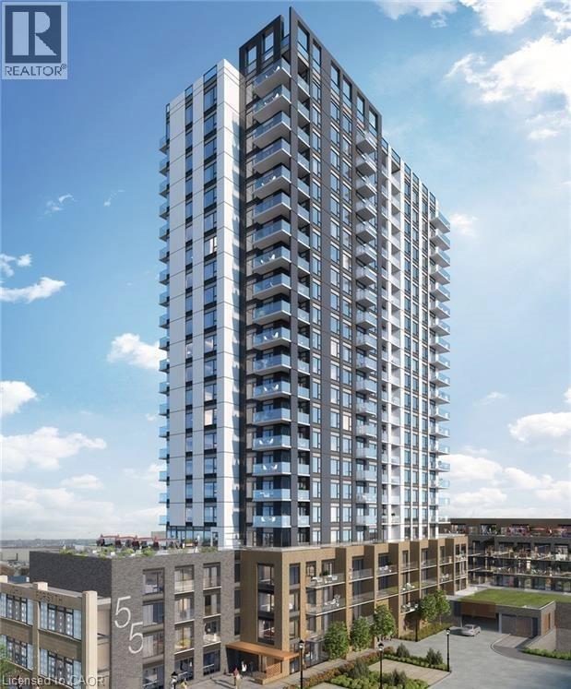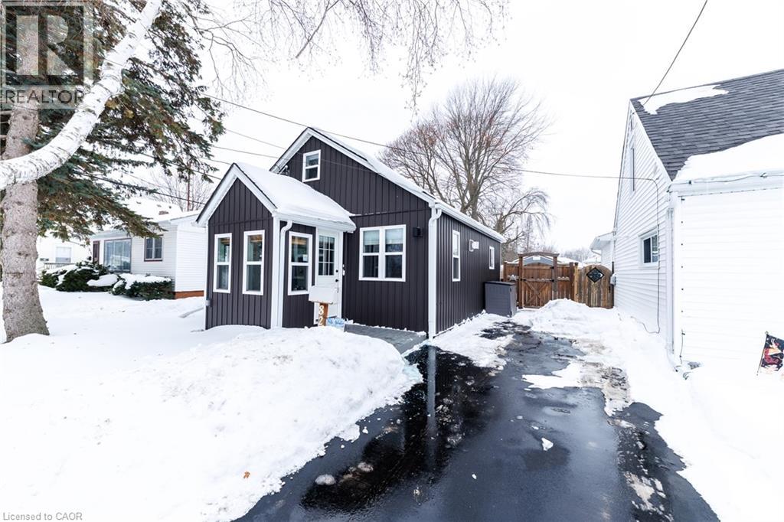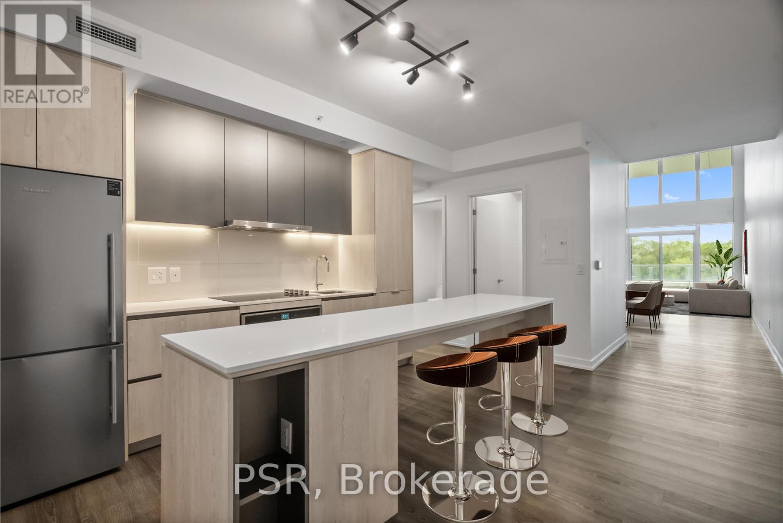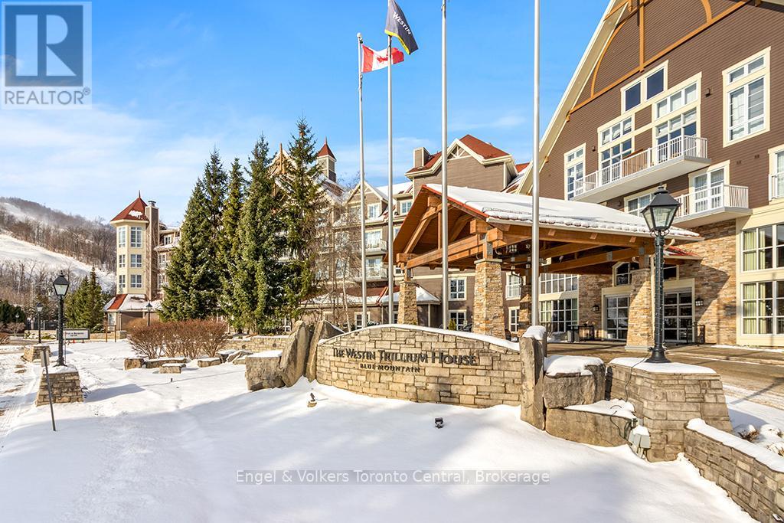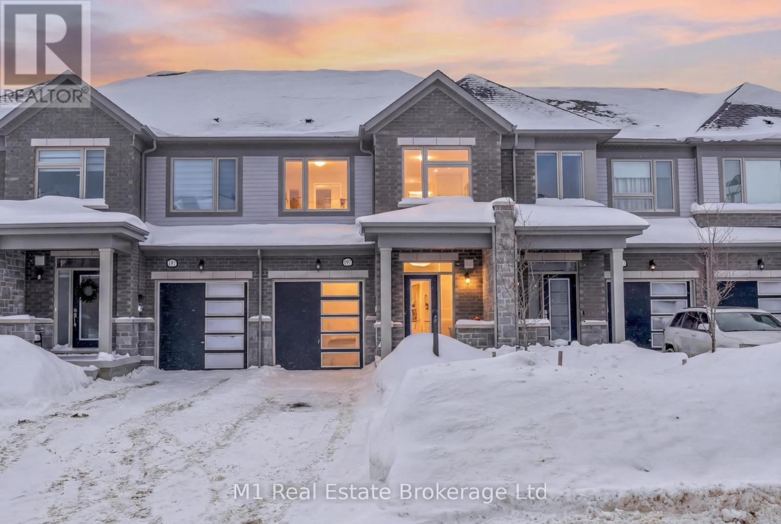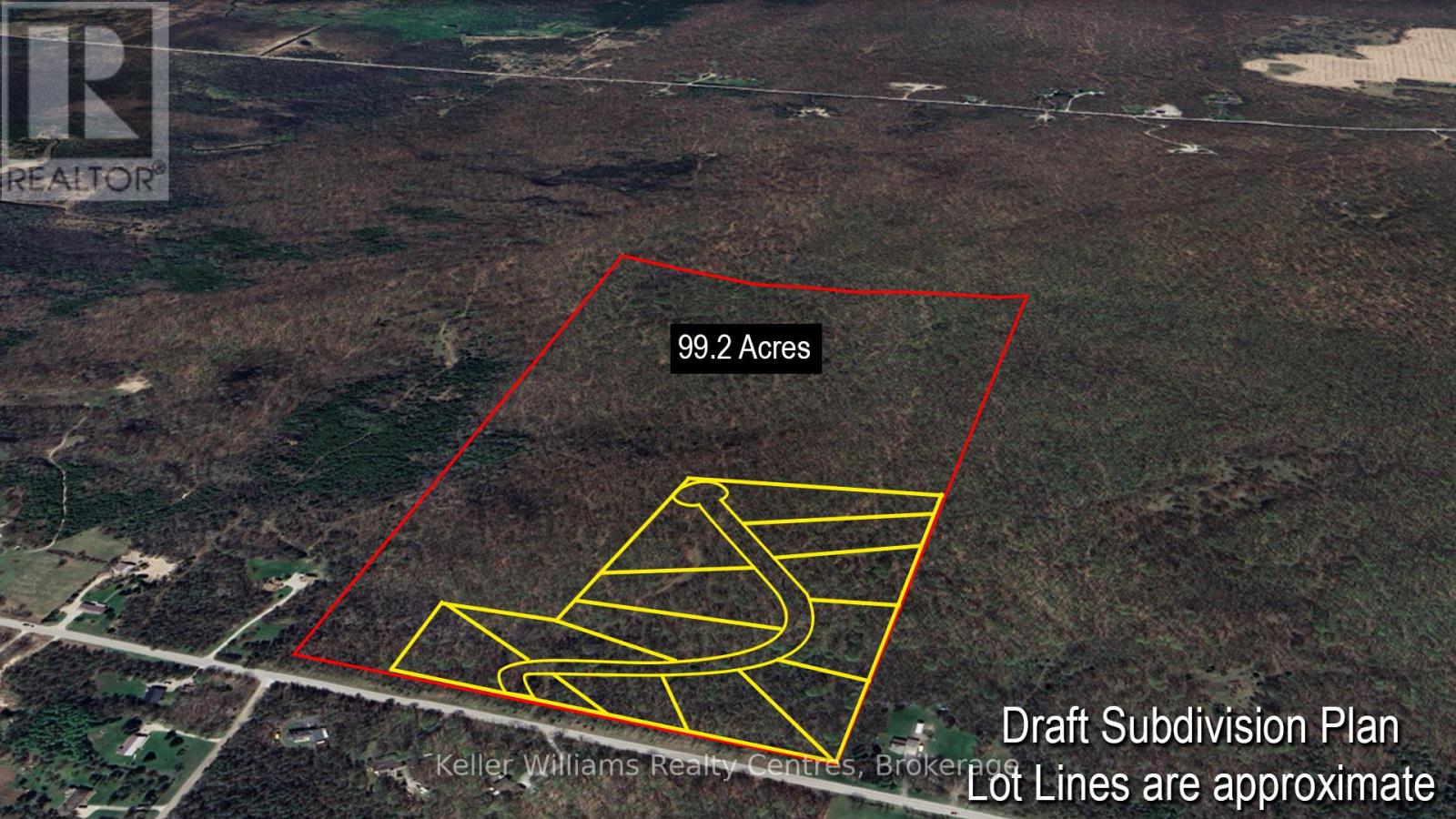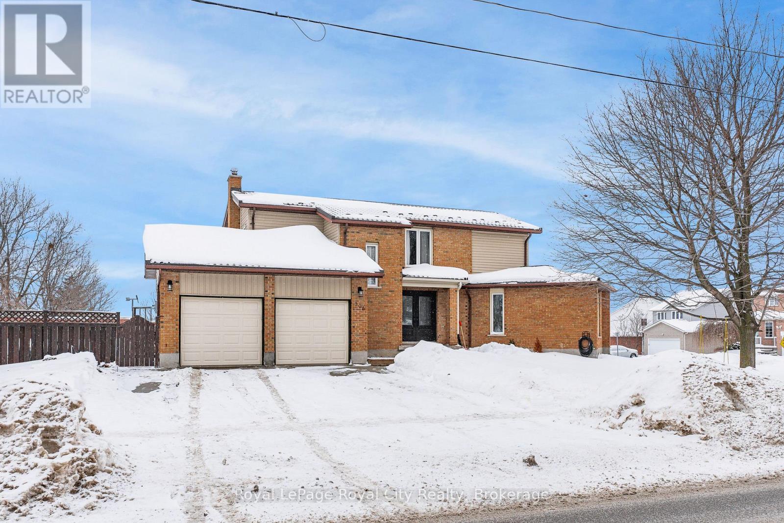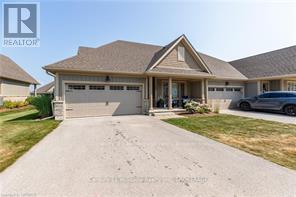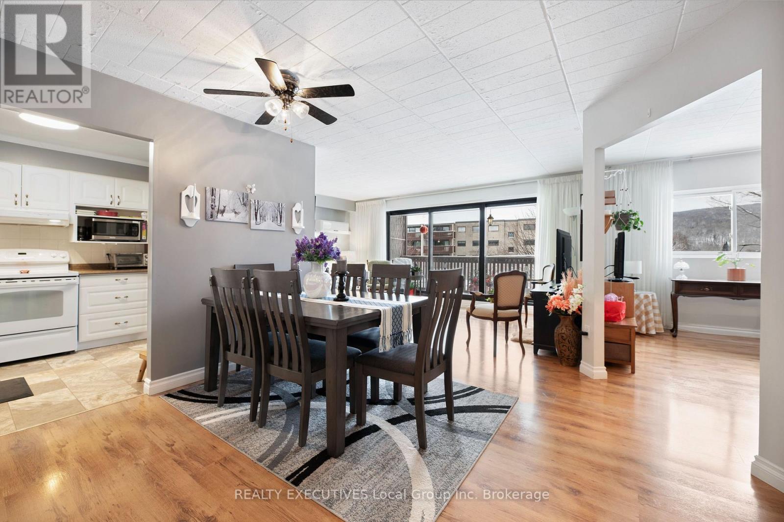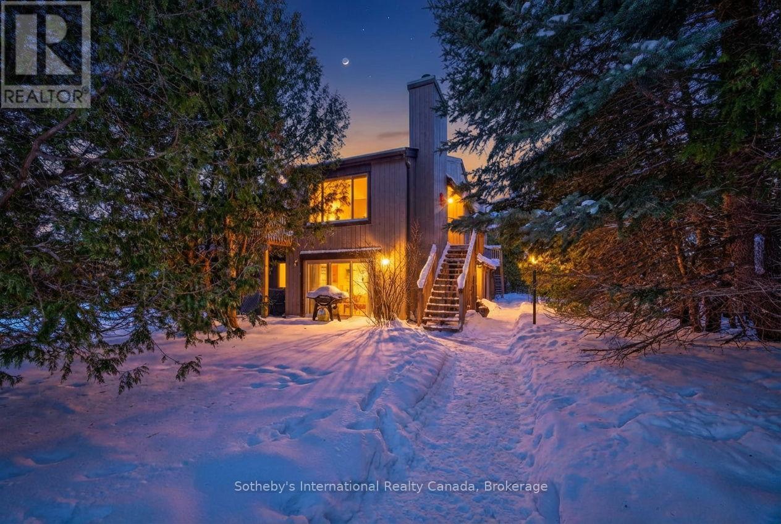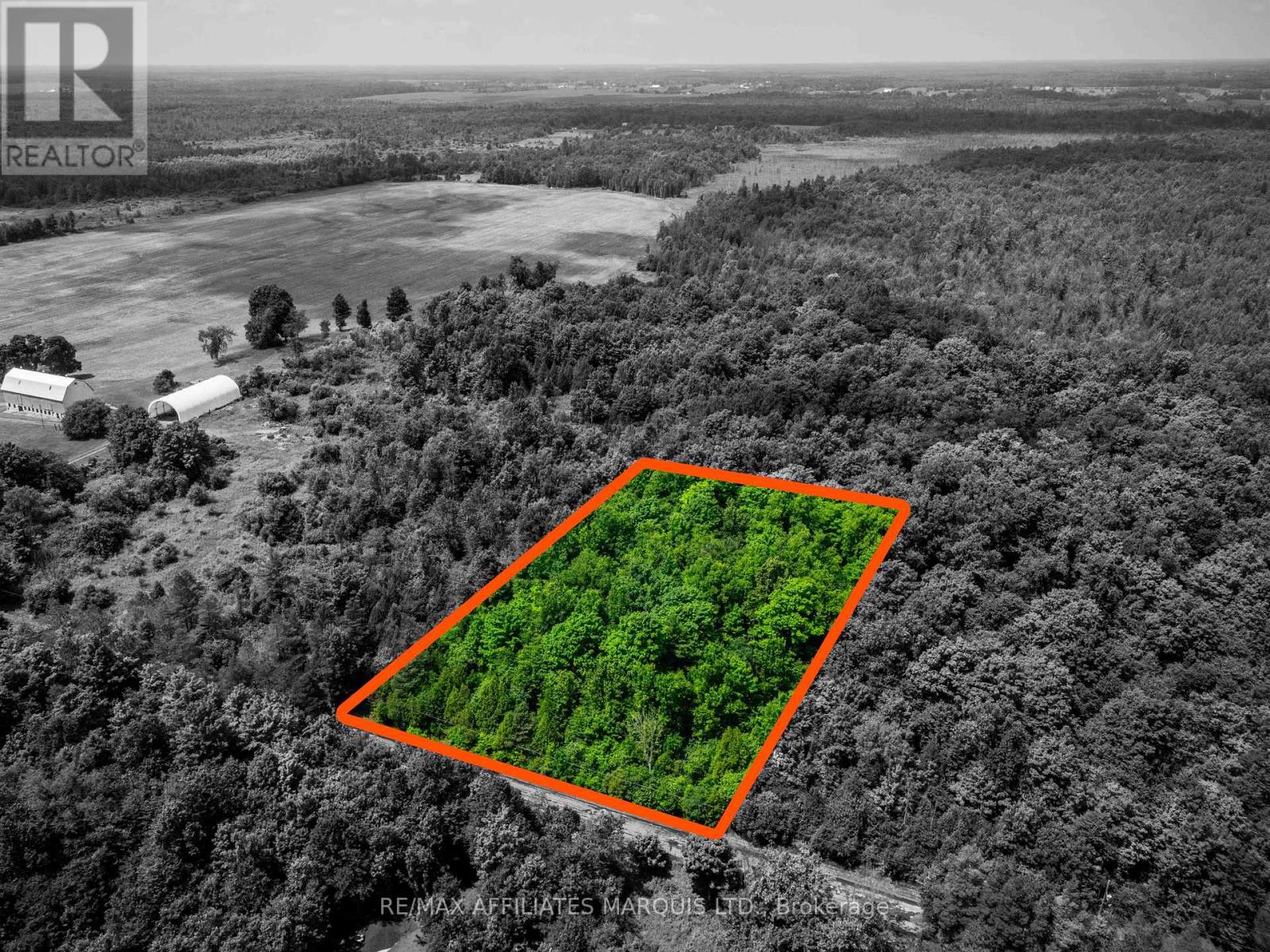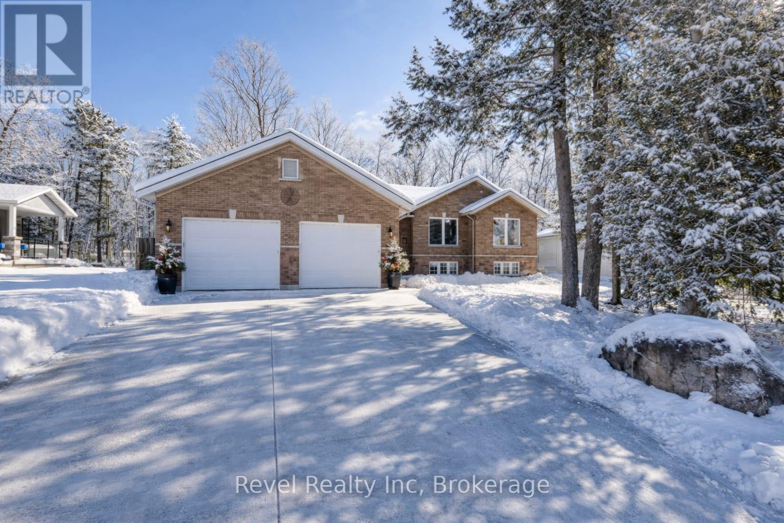55 Duke Street W Unit# 201
Kitchener, Ontario
Welcome to modern Young Condos in the heart of downtown Kitchener. This one bedroom plus den, total of 838 sq ft , bright and spacious with floor to ceiling windows. You are steps away from public transit, universities, City Hall, Google Tech Hub, shopping, fine restaurants, bars and caffes plus LRT stops right at your door to connect you through Kitchener and Waterloo. This building offers exceptional amenities including a large dining terrace, BBQ space, a rooftop running track, extreme fitness zone with spin room, outdoor yoga and a pet wash station. This Unit comes with 1 underground parking spot, locker and bike storage, You cannot go wrong with this unit has a huge balcony ovelooking the quiet court. Call to book a viewing today. You will not be disappointed. (id:49187)
826 Pine Street
Dunnville, Ontario
Welcome to this beautifully renovated one-and-a-half storey home in the heart of Dunnville, where classic charm meets modern comfort. Completely updated from top to bottom, this move-in-ready property is perfect for first-time buyers, downsizers, or anyone looking for a stylish home with nothing left to do but unpack. Step inside to discover a bright, welcoming interior featuring fresh finishes, updated flooring, modern lighting, and a thoughtfully redesigned layout that maximizes both space and functionality. The main floor offers a comfortable living area ideal for relaxing or entertaining, along with a refreshed kitchen designed for everyday living, complete with contemporary cabinetry and finishes. The renovation continues throughout the home, giving it a cohesive, clean, and modern feel. The one-and-a-half storey design provides a smart separation of living and sleeping spaces, making the home feel larger than expected. Upstairs, you’ll find a cozy bonus room with plenty of natural light, perfect for winding down at the end of the day. Outside, the property truly shines. The fully fenced yard offers privacy and security, making it ideal for children, pets, or summer gatherings with friendsfamily. Whether you’re envisioning a garden, play area, or outdoor entertaining space, this yard is ready to suit your lifestyle. The paved driveway provides convenient off-street parking and adds to the home’s polished curb appeal. Located in a quiet Dunnville neighbourhood, this home is close to local amenities, Mapleview school, parks, local hospital, and the charm of small-town living, all while being an easy drive to surrounding communities. If you’re looking for a fully renovated home with character, comfort, and outdoor space, this Dunnville gem is a must-see. Book your private showing today and experience the value and quality this home has to offer. (id:49187)
319 - 11 Ordnance Street
Toronto (Niagara), Ontario
2 Months Free Rent on a 15-month lease term. Advertised Rent Includes 2 Parking spaces at$450/Month. Two Months Free Rent Incentive Applies to Base Rent Only (Excludes Parking).Welcome to the Novus! Located in the heart of Liberty Village offering future residents a unique blend of modern design, comfort, and convenience. This stunning 2-storey residence features 3 bedrooms plus a large second-level den that can easily function as a home office or additional living area. Spanning 2,553 square feet of thoughtfully designed interior, the open-concept main floor showcases soaring 16.5-foot ceilings in the living and dining areas and floor-to-ceiling windows that flood the space with natural light, extending to a large south-facing balcony. The main level includes a modern kitchen with a large pantry and a beautifully appointed bedroom equipped with an ensuite bathroom and walk-in closet, along with the added convenience of a powder room. On the upper level are two additional bedrooms, including a stunning primary suite with a double-vanity ensuite bathroom and five additional closets leading to a generous walk-in closet. Designed with both families and entertainers in mind, this home seamlessly blends functionality with elegance. The Novus offers an impressives election of amenities, including state-of-the-art fitness facilities, a yoga studio, roof top sky lounge with private dining room and catering kitchen, games room, theatre room, rooftop terrace with fire pits and BBQs, Wi-Fi lounge with café, pet spa and more. Your Future Home Is Conveniently Situated Steps Away from Altea Active, Grocery, LCBO, Banks, Parks, Waterfront, Public Transit, Local Shops & Restaurants. (id:49187)
377 - 220 Gord Canning Drive
Blue Mountains, Ontario
ONE-BEDROOM RESORT CONDOMINIUM IN THE WESTIN TRILLIUM HOUSE WITH MOUNTAIN VIEW - Experience luxury at an affordable price. This superb third floor suite is being sold fully furnished and ready for the Westin Trillium House Rental Pool Program. Enjoy the Heavenly Queen Bed in the master bedroom and pull-out couch for children or guests in living room, making ample sleeping space for 4. The living area includes a gas fireplace and opens to a balcony on the quiet side of the property. Owners who participate in the rental pool program can use the suite for up to a maximum of 10 nights per month. While not using your resort condominium, generate revenue to help offset your ownership costs. Dine in the award-winning Oliver & Bonacini restaurant and lobby bar overlooking the village pond. The Westin also features room service, outdoor heated pool for summer and winter use , sauna, two year-round outdoor hot tubs, three high speed elevators and two levels of heated underground parking. A pet friendly option is available for those who would like to bring their furry friends. 2% Village Association entry fee applicable then Annual fees of only $1.00/sf. HST may be applicable but can be deferred as an HST registrant. (id:49187)
197 Farley Road
Centre Wellington (Fergus), Ontario
Welcome to 197 Farley Road, a well-designed freehold townhome located in the desirable Storybrook community of Fergus. This modern two-storey home offers approximately 1,742 sq. ft. of finished living space with three bedrooms and three bathrooms, providing a practical layout suited to everyday living. The main floor features a bright, open-concept design anchored by a contemporary kitchen with ample cabinetry, a large centre island, and quality finishes throughout, flowing seamlessly into the main living area. Upstairs, the primary bedroom includes a walk-in closet and a private four-piece ensuite, while two additional bedrooms share a full main bath. Upper-level laundry adds everyday convenience, and the unfinished basement offers excellent potential for future living space with existing rough-ins already in place. Exterior highlights include attractive brick and stone finishes, a covered front porch, and an attached garage with interior access. Ideally located close to schools, parks, trails, recreation facilities, and Groves Memorial Community Hospital, this home offers a low-maintenance lifestyle in one of Fergus's established newer neighbourhoods. (id:49187)
Lot 16 Grey Road 17
Georgian Bluffs, Ontario
Investment Opportunity "GREYSTONE ESTATES" is a distinctive 99.2-acre holding offering significant development potential. The property benefits from a Draft Plan of a subdivision for 12 estate-sized lots. These will be situated on a quiet cul-de-sac across approximately 27 acres, complemented by a 57-acre open space block and a 17.9-acre parcel designated as environmentally sensitive lands. The property is well treed, predominantly hardwood, and includes a County Forest reserve along the southern boundary, enhancing privacy and natural appeal. An unopened road allowance runs the full length of the westerly boundary, to the South into Mountain lake (Sideroad 315). Snowmobile and ATV trails are accessible along Grey Road 17 in this area. Ideally located just two minutes from Mountain Lake and approximately 8 minutes from Wiarton, this property offers a desirable balance of natural surroundings and proximity to town amenities. Buyer to complete their own due diligence regarding development approvals and progression. (id:49187)
306 Imperial Road S
Guelph (Willow West/sugarbush/west Acres), Ontario
A beautifully updated home in Guelphs highly sought-after West End! Located in a top-rated school zone and minutes to Costco, Rec Centre, Deerpath Park, Hwy 6 & 401. With parking for up to 5 vehicles, this property is perfect for large or multigenerational families looking for space and comfort. Step inside to a bright, open-concept main floor. The updated kitchen features a stylish blue backsplash, quartz countertops, open shelving, an apron sink, and an island with a breakfast bar perfect for busy mornings. The kitchen flows seamlessly into the sun filled dining room, simply ideal for entertaining and everyday family dinners. Enjoy the luxury of both a family room and a living room with gas fireplace, both spaces are flooded with natural light, featuring new flooring and a neutral color palette ready for your personal touch. The main level offers a practical mudroom, two large storage closets, and a beautifully updated powder room. Upstairs, you'll find spacious, freshly painted bedrooms with cohesive neutral tones. The spacious primary bedroom includes a walk-in closet, and a spa-like ensuite equipped with double sinks, and a glass-enclosed shower. The main bathroom is as spacious as it is beautiful, offering double sinks, modern finishes, and natural light. A dedicated office area adds valuable flexibility, perfect for working from home or study. The finished basement provides additional living space, with a large rec room, 3-piece bathroom, laundry area, and a large fourth bedroom with a skylight. Step outside to a low-maintenance backyard with a two-tiered deck, perfect for summer barbecues and family time. Recent upgrades include: fresh paint throughout (2025), new flooring on main and second floors (2025), new carpeting on stairs (2025), upgraded lighting (2025), and a steel roof (2022) with a 50-year transferrable warranty. With room to grow and a location that supports every stage of family life, this is more than a home, its your place to thrive! (id:49187)
160 Hawthorn Crescent
Georgian Bluffs, Ontario
Fabulous Bungaloft Townhome Located In The Cobble Beach Golf Community, This Open Concept Beauty Has Everything You Need And More! Two Covered Porches To Enjoy The View - Fabulous Entertainer's Kitchen With Two Large Peninsulas, Gas Stove And Stainless Steel Appliances - Spacious Great Room With Vaulted Ceiling And Electric Fireplace - Large Dining Room Suitable For Many Guests - Main Floor Two Piece Bath - Main Floor Laundry - Main Floor Primary Bedroom With 4 Piece Ensuite And Walk-In Closet - Loft Bedroom With Private Outdoor Balcony And 4 Piece Bath - Finished Basement With A Guest Bedroom, 3 Piece Bath, Family Room And Large Storage Room For All Your Extras Plus A Double Wide Private Drive And 2 Car Garage! Amenities...Golf Course, Golf Simulator, Driving Range, Private Beach Club With 2 Firepits And Watercraft Racks, Outdoor Pool And Hot Tub, Day Dock, US Open Style Tennis Courts, Bocce Ball Court, Beach Volley Ball Court, Fitness Facility, Trails, CC Skiing, Snow Shoeing, Restaurant, Patio And Spa! (id:49187)
208 - 149 Lindsay Street
North Bay (Widdifield), Ontario
Discover comfortable, low-maintenance living at Woodlands I, Unit 208, located at 149 Lindsay Street in North Bay. This inviting condo is ideal for those looking to downsize while still enjoying space, convenience, and a strong sense of community. This well-designed two-bedroom plus den unit offers an open main living area and a natural flow from the welcoming entrance with a hall closet, through the dining room with a built-in hutch, and into the bright living room and kitchen. Step out onto your private balcony and enjoy views of Woodlands II and the surrounding hillside. Down the hall, the spacious primary bedroom features a walk-in closet, along with an updated bathroom and generous in-suite storage. The building is secure and thoughtfully designed for ease of access. While there is no elevator, this unit is accessed via a convenient ramp through a large common storage room - perfect for seasonal or oversized items - allowing stair-free access directly to your floor. Residents enjoy a wide range of amenities, including a secure mailroom with a library, common room, gym, sauna, bathrooms, laundry on each floor, landscaped gardens, recreation centre, swimming pool, and tennis/pickleball courts. The unit includes assigned parking, and the monthly condo fee covers water, heat, hydro, parking, and common elements - making everyday living simple and predictable. Ideally located close to local shops, waterfront trails, and everyday conveniences, this is a wonderful opportunity to enjoy a relaxed, maintenance-free lifestyle in a welcoming community. (id:49187)
113 - 23 Dawson Drive
Collingwood, Ontario
Welcome to this beautifully updated 2 bedroom, 2 bathroom, single floor condo in sought after Cranberry/Living Stone. Perfect as a full-time residence, vacation property or investment, this condo has been updated with fresh paint throughout, new doors throughout and an updated kitchen including stone counters, stainless steel appliances and stylish cabinets. The open concept living room and kitchen boasts tons of natural light, a classic wood burning fireplace and walk-out to a spacious deck. The primary bedroom, complete with its own walk-out to the deck, a walk-in closet and 4 piece ensuite bathroom and the spacious guest bedroom and 3 pc guest bathroom provide ample space for family or guests. The added convenience of an in-suite laundry with new washer/dryer is the icing on the cake. Located just steps from Georgian Bay, Cranberry Golf course and the trail system and just minutes to downtown Collingwood and Blue Mountain Resort, you are in the heart of Southern Georgian Bays four season living! (id:49187)
Lot Beaver Brook Road
South Glengarry, Ontario
Welcome to the site of your future dream home in Glengarry! Nestled in the trees along beautiful Beaver Brook Rd, this 2 acre lot awaits your personal touch. Build your dream home and enjoy all that country living has to offer. This property is full of mature trees and is conveniently situated just 15 minutes from Cornwall, 55 minutes to Ottawa, and 50 minutes to Montreal's West Island. Enjoy both nature and convenience here in Ontario's Celtic Heartland! Take a drive, breathe the fresh country air, listen to the birds, and imagine living the South Glengarry simple life. Call today to book your private showing! (id:49187)
89 Trout Lane
Tiny, Ontario
Your Next Chapter Awaits Near Georgian Bay. Backing onto acres of peaceful forest and just a short walk to the shores of Georgian Bay, this beautifully finished home offers one of the best values on the market today. With 3 bedrooms, 3 bathrooms, and a fully finished basement, it's perfectly suited for growing families, remote professionals, or retirees looking for comfort and tranquility. Built in 2006 and thoughtfully updated, the home features a bright open-concept main floor, cozy gas fireplace, forced-air gas heating, and central A/C for year-round enjoyment. Recent upgrades include newer main-level windows and updated vinyl flooring in the lower level. The fully finished basement is a true standout, offering large windows, two spacious family room areas, a third full bathroom, and a versatile bonus room ideal for a home office, guest space, or creative studio. Set on a deep, partially fenced lot, the professionally landscaped backyard feels like your own private retreat - perfect for summer evenings around the firepit, barefoot days on the grass, and quiet moments surrounded by nature. Enjoy public beach access just steps away for swimming, kayaking, or paddleboarding, and take advantage of the nearby village of Lafontaine, only five minutes away, with its bakery, shops, delis, and LCBO. The layout offers a thoughtful separation of the primary suite from the additional bedrooms, creating privacy and functionality for everyday living. With a new roof (2023), Generac generator (2019), updated flooring throughout, municipal water, Bell Fibe internet, and brand-new appliances (2025), this home has been carefully maintained and upgraded for peace of mind. More than just a house, this is an investment in a slower, richer way of life - with Georgian Bay, the marina, and nature at your doorstep. Your next chapter starts here. (id:49187)

