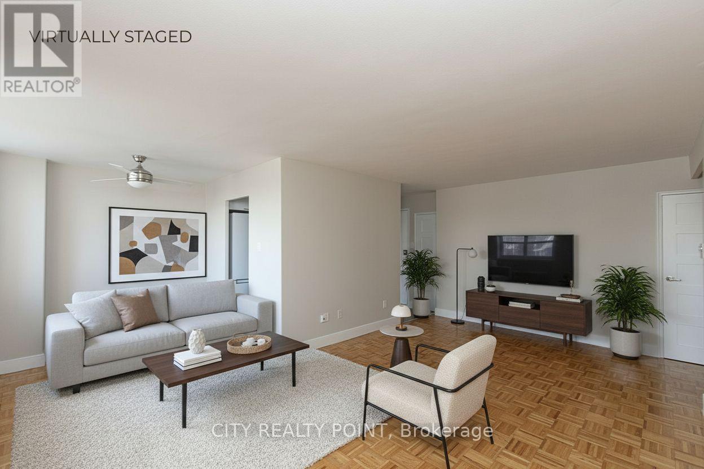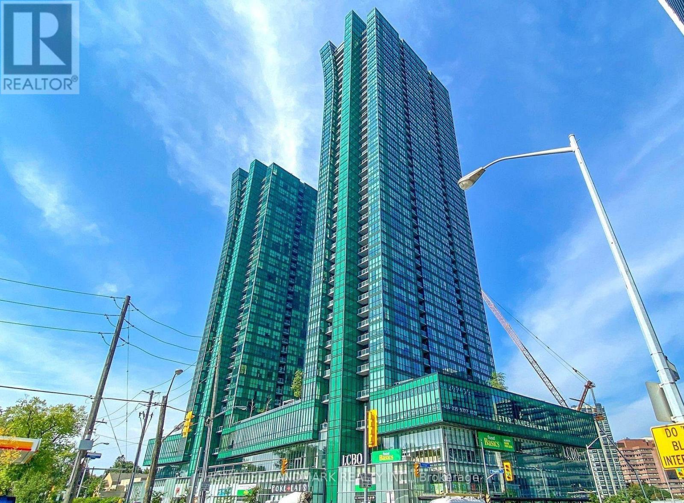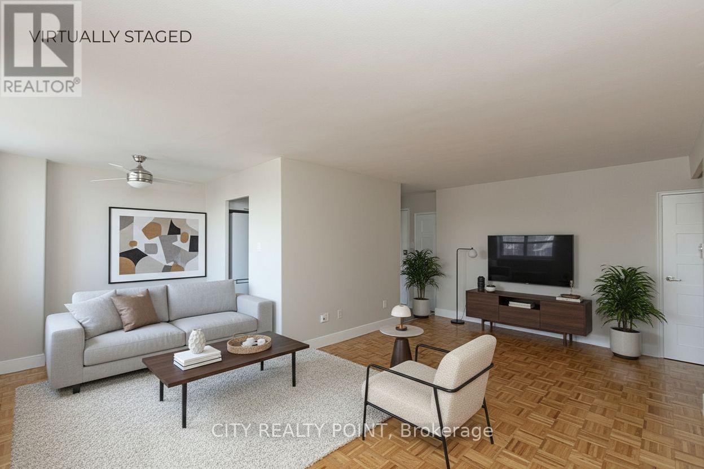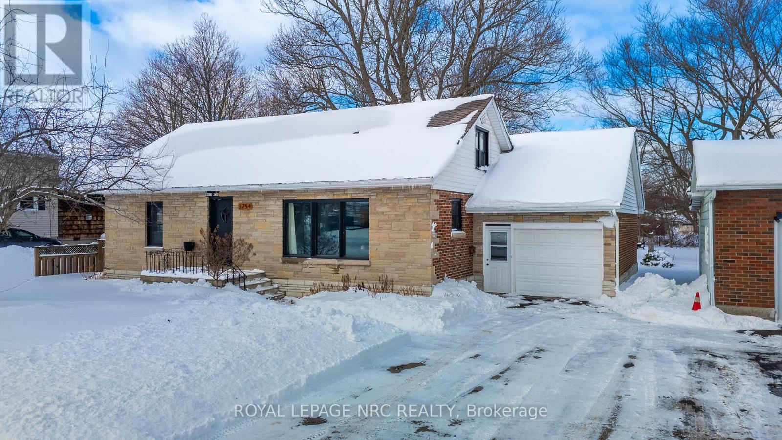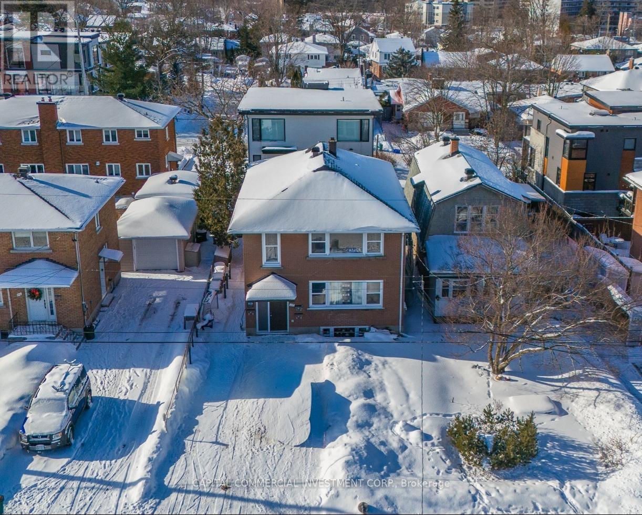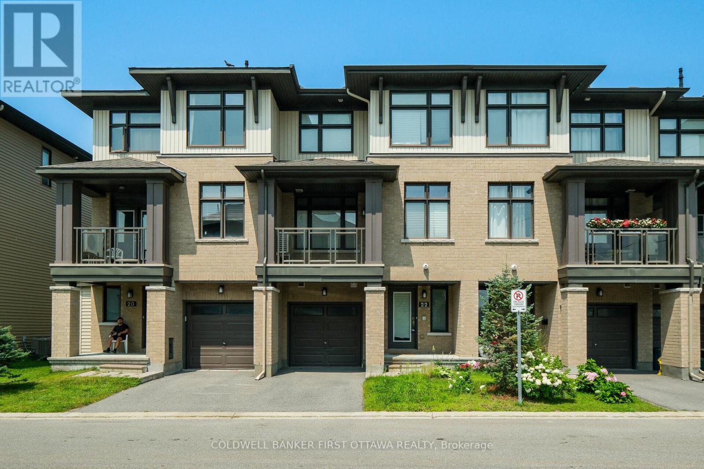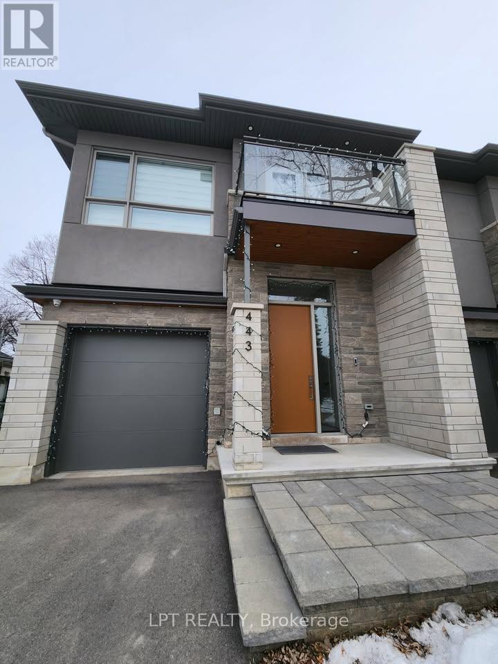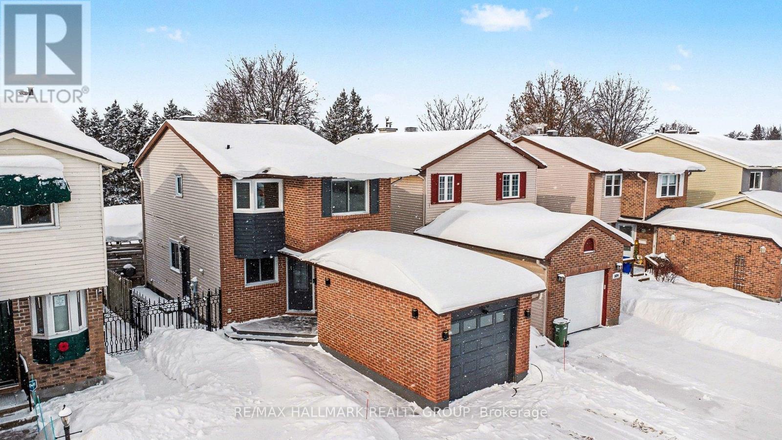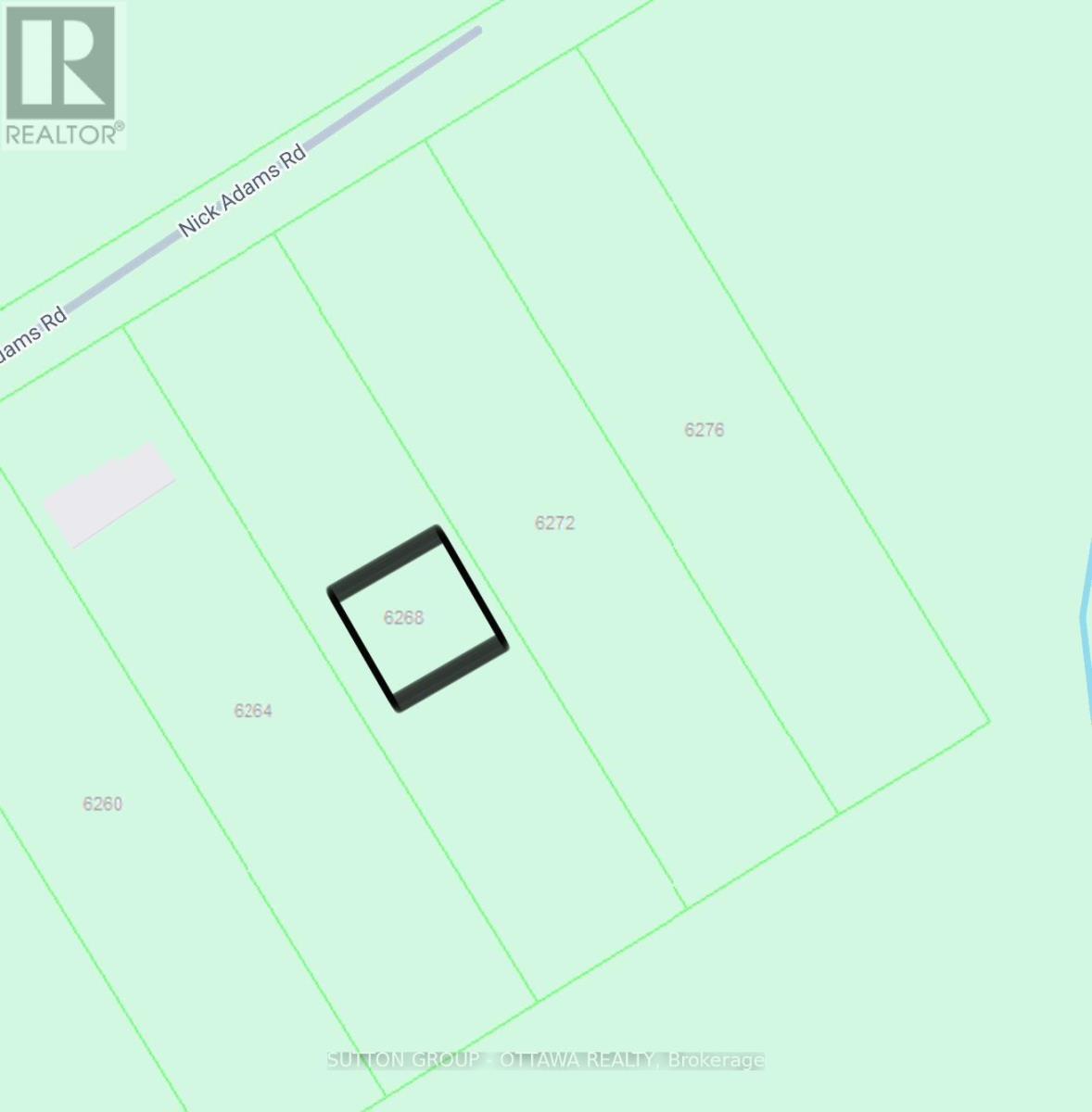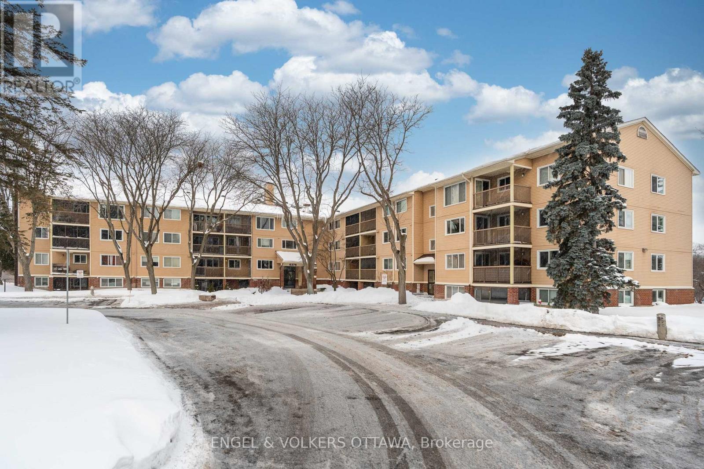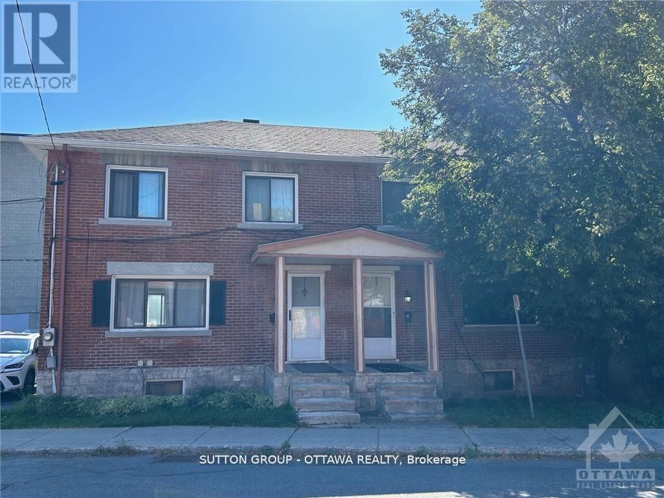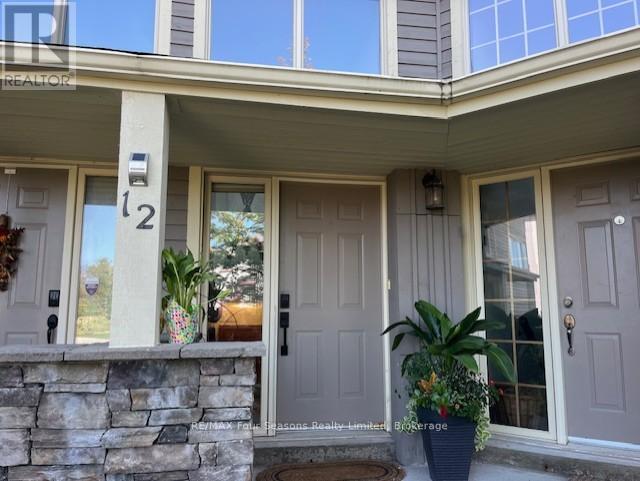1204 - 55 Isabella Street
Toronto (Church-Yonge Corridor), Ontario
SAVE MONEY! | UP TO 2 MONTHS FREE | one month free rent on a 12-month lease or 2 months on 18 month lease |* on select suites at 55 Isabella Street. This spacious studio apartment includes water, heat, hydro, hardwood floors, fridge, stove, microwave, private balcony with pigeon guard netting, and air conditioning units. The well-maintained, renovated 12-storey high-rise is situated in the heart of downtown Toronto, just a 3-minute walk to Yonge & Bloor subway, offering unparalleled convenience to restaurants, entertainment, Eaton Centre, Yorkville, University of Toronto, TMU, the financial district, major hospitals, and government offices. Select suites feature modern open-concept layouts with upgraded kitchens and bathrooms, ceramic tile, quartz countertops, newer appliances including dishwasher and over-the-range microwave, DIY smart-card laundry in the basement, secure camera-monitored entry, elevator, optional underground parking, and on-site superintendent for easy, comfortable living. With a perfect walk score of 100 and rapid transit access including Wellesley, Bloor, and Yonge stations, this building is ideal for professionals, students, or couples seeking a move-in ready, low-maintenance urban home. (id:49187)
4104 - 9 Bogert Avenue
Toronto (Lansing-Westgate), Ontario
*698Sqft + 37Balcony.* 1Bed+1Den. Den Can Be Used As 2nd Bdrm With Sliding Door. *Direct Underground Access To Yonge & Sheppard Subway && Shopping*Open Concept 9' Ceiling.*41st Floor With Absolute No Obstructed View.Can See CN Tower! ** Wood Floor Throughout. *Modern Kitchen W/ Centre Island.*Ensuite Master.*Most Convenient Location,Easy Access To Hwy401,Nice Restaurants All Round!.*1 Parking,1 Locker Are Included! (id:49187)
1106 - 55 Isabella Street
Toronto (Church-Yonge Corridor), Ontario
SAVE MONEY! | UP TO 2 MONTHS FREE | one month free rent on a 12-month lease or 2 months on 18 month lease |* on select suites at 55 Isabella Street. This spacious studio apartment includes water, heat, hydro, hardwood floors, fridge, stove, microwave, private balcony with pigeon guard netting, and air conditioning units. The well-maintained, renovated 12-storey high-rise is situated in the heart of downtown Toronto, just a 3-minute walk to Yonge & Bloor subway, offering unparalleled convenience to restaurants, entertainment, Eaton Centre, Yorkville, University of Toronto, TMU, the financial district, major hospitals, and government offices. Select suites feature modern open-concept layouts with upgraded kitchens and bathrooms, ceramic tile, quartz countertops, newer appliances including dishwasher and over-the-range microwave, DIY smart-card laundry in the basement, secure camera-monitored entry, elevator, optional underground parking, and on-site superintendent for easy, comfortable living. With a perfect walk score of 100 and rapid transit access including Wellesley, Bloor, and Yonge stations, this buildin (id:49187)
3754 Highland Drive
Fort Erie (Ridgeway), Ontario
Dont miss this charming 1.5-storey brick home in the heart of Ridgeway, just a short walk to downtown shops, restaurants, and all amenities. Inside, you'll find plenty of space with thoughtful updates throughout, including an updated kitchen, bathroom, living area, and new vinyl flooring on the main floor, it's move ready. The main level features two bedrooms, one with a surprise bonus: a private hot tub room right off the back bedroom, because why settle for a soaker tub when you can have the real thing? A cozy three-season sunroom is perfect for morning coffees or family game nights. Upstairs offers a spacious bedroom and versatile open area with beautifully refinished wood floors - ideal for a home office, playroom, or extra living space, plus generous storage on both sides. The basement adds even more possibilities with another bedroom, laundry, rough-in plumbing for a second bathroom, and a large open area ready for your creative finishes. Outside, you'll love the oversized 68 x 167 ft lot, steps from the park, and the convenience of an extra-long single attached garage. This home combines charm, space, and versatility in a prime location, come see how much more it offers than meets the eye! (id:49187)
220 Compton Avenue
Ottawa, Ontario
PRIME WESTBORO/WOODROFFE TRIPLEX INVESTMENT -- HIGH INCOME & QUALITY ASSET OPPORTUNITY - Secure a high-yielding asset in one of Ottawa's most resilient neighborhoods, steps away from the New Orchard Phase 2 LRT station near Woodroffe and Richmond. This triplex is perfectly positioned for long-term appreciation and effortless leasing. SUPERIOR UNIT MIX - Featuring two spacious 3-bedroom units (both rented for $2,350) and one spacious lower level 2-bedroom unit (rented for $1,459). These high-occupancy, functional layouts are a rarity in Westboro and attracting premium tenants. Every unit offers in-unit laundry and an abundance of natural light. RECENT UPGRADES & LOW MAINTENANCE - Invest with confidence knowing the heavy lifting is done. The roof was replaced in 2019 for long-lasting durability, and both the windows and driveway have been recently updated. UNBEATABLE LOCATION - Tenants will love the lifestyle: Steps to the Phase 2 LRT and 4 minutes to Highway 417. A short walk to Woodroffe Ave Public and Our Lady of Fatima schools. A few short steps to Carlingwood Shopping Centre and the Ottawa River / Trans Canada Trail. This is a blue-chip addition to any real estate portfolio. Don't miss your chance to own a quality triplex investment in Westboro! (id:49187)
22 Stockholm Private
Ottawa, Ontario
Welcome to 22 Stockholm Private in Riverside South!!! This 3 Story Row Unit Offers 1350 sq ft of Living Space. Spacious Great Room/ Dining Room. Primary Room with 3 piece En-Suite, 2nd Bedroom and Laundry Conveniently Located on the 3rd Level. Den on Main Level, Attached Garage and a Second Parking. MOVE-IN and ENJOY. Please No Pet(s) and No Smoking (id:49187)
443 Dawson Avenue
Ottawa, Ontario
Live in the heart of Westboro in this impressive, new (2021) residence. This breathtaking, high-end semi-detached home has it all. High quality finishes, spacious gourmet kitchen with pantry and massive storage space, new built-in stainless steel appliances, quartz countertops, central vacuum system, living room with fireplace, rear deck with natural gas BBQ connection, high ceilings, en-suite radiant heated floor, radiant heated flooring in second bathroom, walk out balcony off principal bedroom, radiant heat basement with luxury vinyl plank flooring, 2nd floor laundry, hardwood throughout main and second floor, large oversized windows throughout, fenced in rear yard. Single car garage, plus parking for 2 more vehicles in driveway. This energy efficient home has triple glazed windows, tankless water heater providing continuous hot water on demand, energy saving hot water heat recovery system, R60 attic insulation, LED lighting, security system with cameras, new window coverings, and more...This bright and beautiful 4 bedroom, 4 bathroom home with 2700 square feet of living space is located within steps of public transit, bike paths, schools, shopping and dining along Richmond Rd. Quick and easy access to Island Park, Gatineau, Ottawa river parkway, highway 417, civic hospital and more. This is Westboro living at its finest! (id:49187)
1876 Prestwick Drive
Ottawa, Ontario
Welcome to 1876 Prestwick! This exceptional property features 3 bedrooms and 2 bathrooms, perfect for families or anyone seeking comfort and convenience. Step inside to discover a main floor highlighted by a fully renovated kitchen with sleek Corian countertops, soft-close cabinets that extend all the way to the ceiling, and high-end stainless steel appliances. The living room features beautiful hardwood floors, a cozy wood-burning fireplace and direct access to the backyard,your private retreat.Significant upgrades throughout include approximately 75-85% of windows and doors replaced in 2019, including the patio door, a front interlock and Trex front porch with steps completed in 2020, and fresh interior paint in 2026, and upgraded luxury vinyl on the second floor and basement. Major systems like the roof (2014), furnace and AC (2011), and owned hot water tank (2019) ensure comfort and peace of mind. An EV charger plug-in, installed in 2023, is also included.Prepare to be blown away by the backyard oasis. Dive into the large inground pool, maintained by a Hayward pool pump and sand filter with a Clear Blue mineral system keeping the water crystal clear. A salt system hookup is ready for future conversion if desired. Relax in the cabana or soak in the hot tub, enjoy meals in the poolside BBQ area with canopy, or unwind in the spacious gazebo and separate seating areas. This backyard transforms your summer gatherings and everyday moments into unforgettable experiences.Upstairs, the fully renovated bathroom complements a spacious master bedroom and two generously sized bedrooms. The finished lower level offers a laundry room and a large recreation room perfect for family time or a home office. Don't miss this rare opportunity to own a stunning home with exceptional frontage and a backyard oasis. Offers to be presented on February 11th,2026 @ 6:30 pm Sellers reserve the rights to review/accept a pre-emptive offer with a 12 hour irrevocable as per form 244 (id:49187)
6268 Nick Adams Road
Ottawa, Ontario
An exceptional opportunity to secure a premium estate lot in the desirable community of Greely. Located on Nick Adams Road, this property offers a peaceful setting surrounded by nature, providing the ideal environment to design and build a custom home tailored to your lifestyle. With mature trees and generous space, the lot allows for privacy, landscaping possibilities, and room for additional features such as a workshop, pool, or outdoor entertaining areas.Set within a well-established area known for its estate properties, you'll enjoy a relaxed rural atmosphere without sacrificing convenience. Nearby shops, schools, recreation, and golf courses are all within easy reach, while Ottawa's downtown core remains a comfortable commute away.HST is applicable, but has already been included in the price. Taxes are estimated at approximately $1,800 and are to be verified. A rare chance to create your own private retreat in one of Ottawa's most sought-after country communities. (id:49187)
201 - 6376 Bilberry Drive
Ottawa, Ontario
Charming 1 Bed, 1 Bath condo located on the second floor of a quiet, well-maintained building. Enjoy peaceful living just steps from the Ottawa River and scenic trails-perfect for those who love the outdoors. Start your mornings on the private deck, sipping coffee while soaking in the serene surroundings and morning sun. Inside, the thoughtfully designed layout maximizes space and functionality, offering a cozy yet spacious feel throughout. The bedroom provides a relaxing retreat, while the well-sized bathroom offers ample room for everyday comfort. The open-concept living area is ideal for entertaining or unwinding at the end of the day. Additional highlights include dedicated parking for added convenience. Ideally located close to restaurants, grocery stores, main transit routes, and downtown, this condo offers the perfect blend of tranquility and accessibility. (id:49187)
50 Armstrong Street
Ottawa, Ontario
Semi Detached 3 bedroom located in the popular neighborhood of Hintonburg. Floor plan layout consists of a large family room and dining room leading to the kitchen. Backyard access from the kitchen. Upper level has 3 bedroom and a newly renovated 3 piece bathroom Great location, close to public transit, shopping along Wellington St. West. (id:49187)
12 - 224 Blueski George Crescent
Blue Mountains, Ontario
This SPRING/SUMMER/FALL seasonal rental is from April 1st to Nov 30th - dates are flexible. Perfect spot to enjoy this Spring Summer and Fall - walking distance to Northwinds beach, Surf cafe, hiking, biking, the Georgian trail and much more! Enjoy the condos pool and tennis courts only steps away. This gorgeous executive townhome offers 3 spacious bedrooms with queen beds + den including a pullout couch, 3 bathrooms and an oversized 2 car garage. Stunning views of the escarpment from the primary bedroom and the large deck just off the main living area surrounded by lush mature greenery creating a private oasis . Open concept living with cathedral ceilings, floor to ceiling, wall to wall windows allowing the natural light to pour in and for you to look out to enjoy the beautiful greenery in the backyard. A triple sided fireplace can be enjoyed in the dining, living and kitchen area. Large kitchen with granite countertops, ample storage, and breakfast bar perfect for your family and entertaining guests. Utilities are additional. Cable is additional. Security deposit required. (id:49187)

