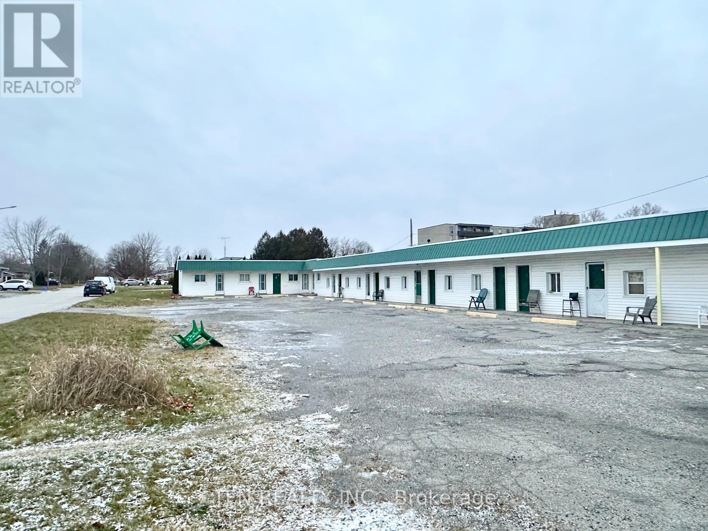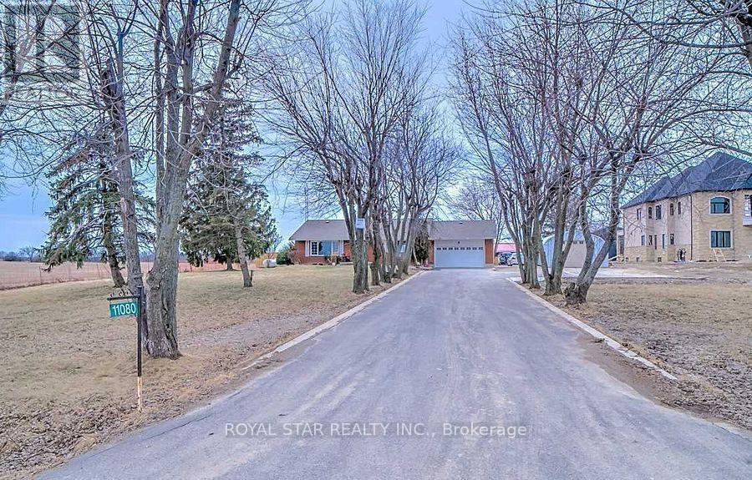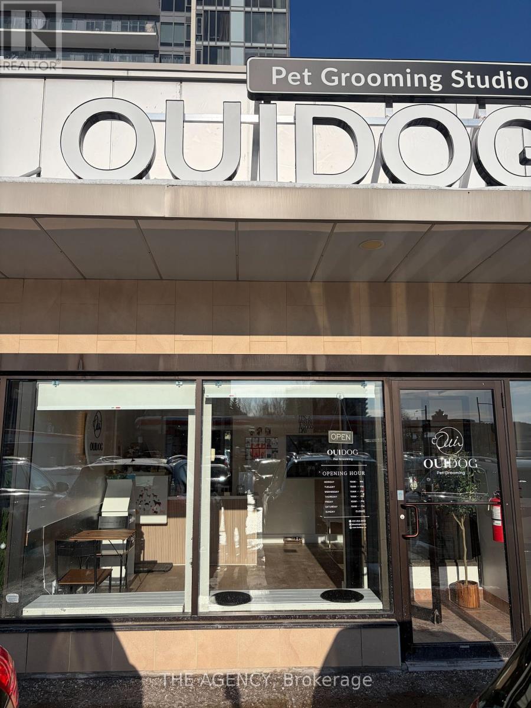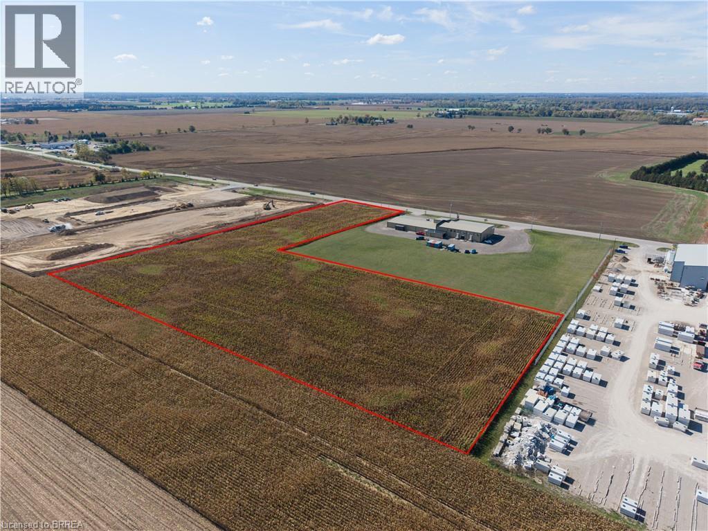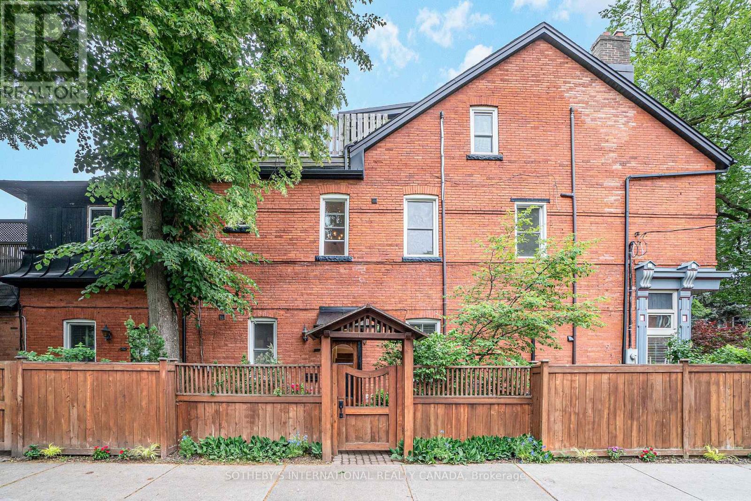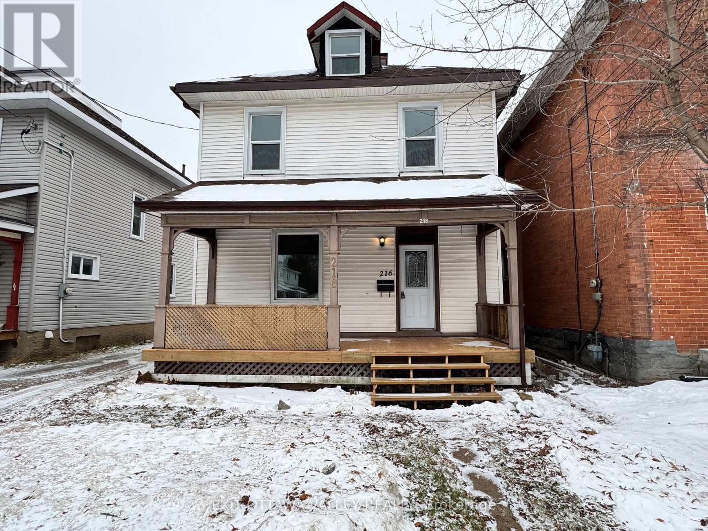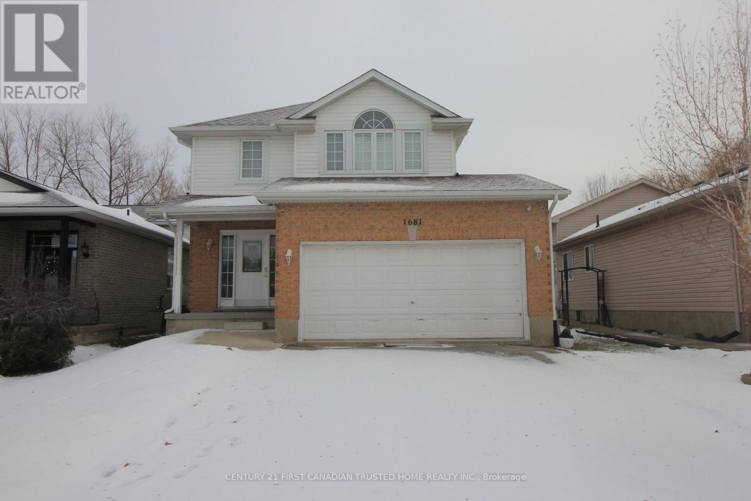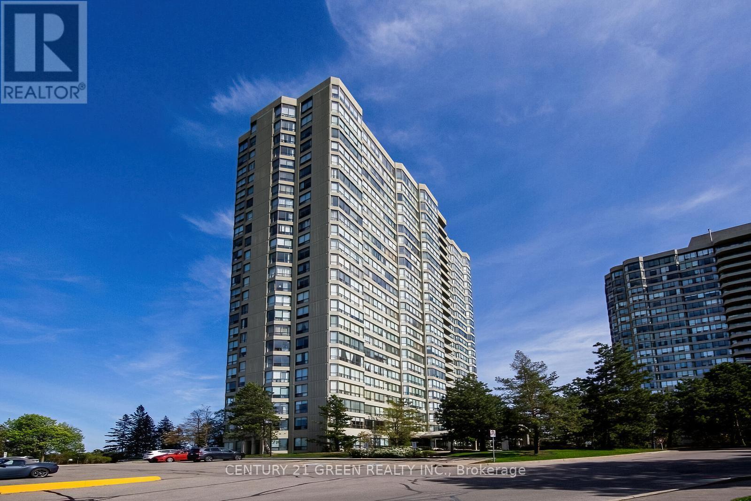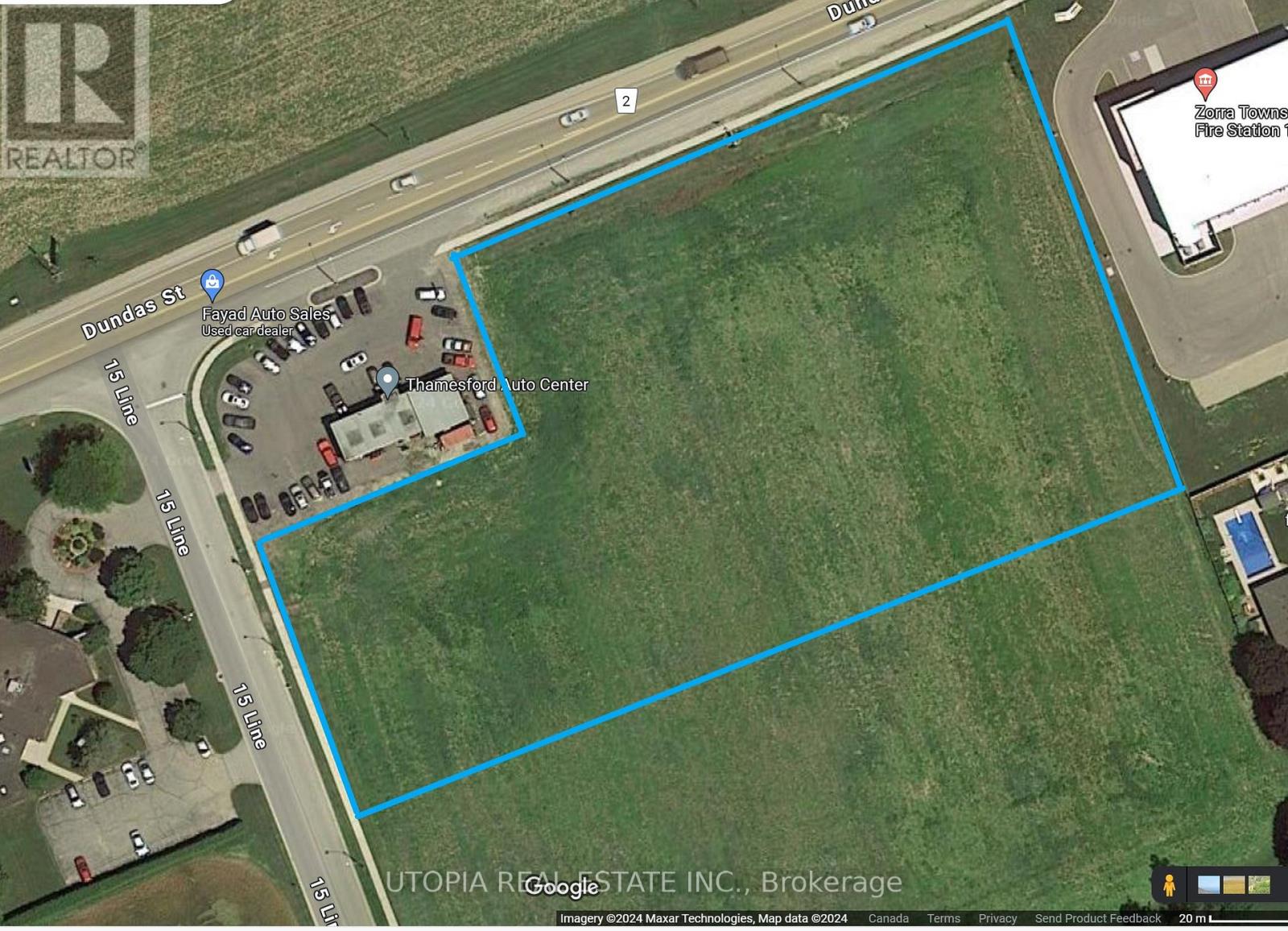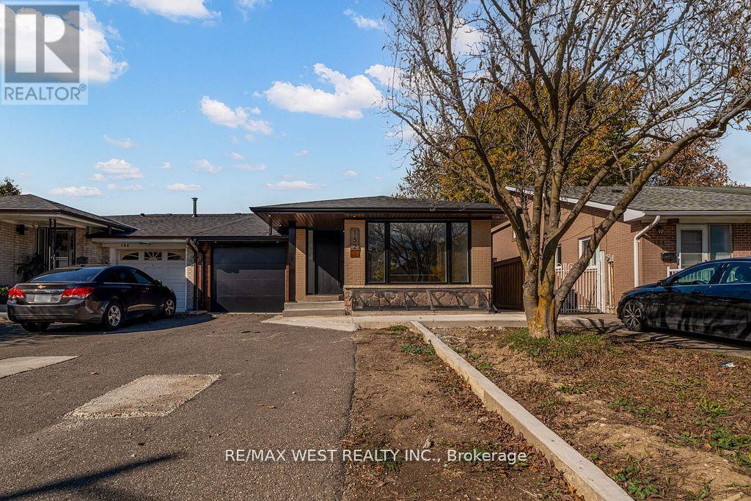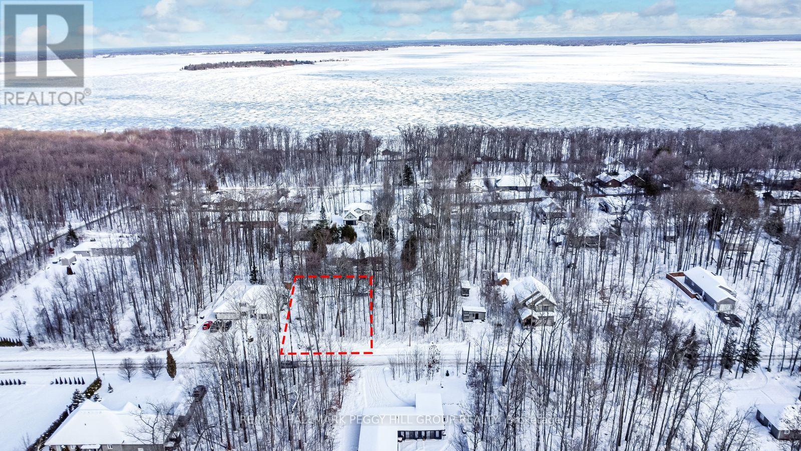Upper - 11080 Winston Churchill Boulevard
Halton Hills (Rural Halton Hills), Ontario
Beautiful Bright Bungalow In Countryside, One Of A Kind Within City Limit, Freshly Painted With Three Bedrooms With Three Full Washrooms And Separate Family & Living Area. On One Plus Acre Lot With Fully Fenced Backyard With Huge Interlocking Patio. Kitchen Has Big Pantry, Quartz Counter Tops & Pot Lights. Beautiful Handcrafted Hardwood Floor Throughout. 2 Minutes To Mayfield Road & School Bus Route. (id:49187)
3 - 9580 Yonge Street
Richmond Hill (North Richvale), Ontario
Unbeatable Location!!! Well-established clientele with potential for further growth! Oui Dog Pet Grooming Shop is located in a high-traffic retail plaza on Yonge St., adjacent to Hillcrest Mall and Petro-Canada, at the busy intersection of Yonge St.& 16th Ave. Surrounded by a dense residential population with strong pet ownership demographics, ensuring consistent and repeat local demand. The business is fully equipped and professionally set up for pet grooming operations with small retail area, offering a true turnkey opportunity for owner- operators or pet care entrepreneurs. Excellent visibility with pylon signage on Yonge St., a bus stop at the lights, and strong co-tenancy including Chillax & Co, UPS, Animal Hospital, Bakery and Viva Health Centre. (id:49187)
338 Bishopsgate Road
Burford, Ontario
This shovel-ready 8-acre industrial parcel offers exceptional flexibility, making it ideal for a wide range of uses. Located in the heart of Brant County, the property presents a rare opportunity to acquire prime, versatile land in close proximity to the coming new 403 Interchange on Bishopsgate. The Bishopsgate Employment Area has been rapidly developing, and this parcel represents one of the last blocks available. Private services are permitted so no need to wait on Municipal Infrastructure or pay high utility fees. You control the timeline. With enhanced open storage allowances permitting up to 41% site coverage, this property allows you to fully maximize its potential. An outstanding investment opportunity! (id:49187)
3 - 225 Major Street
Toronto (University), Ontario
***Shorter lease terms are available.*** Bright, fully furnished executive studio apartment in a beautifully designated heritage home. Walk out to a private deck with a view of the CN Tower. Spotlessly clean and freshly painted, featuring hardwood floors and an abundance of natural light. A brand new mattress and linens can be provided if required. A secure bike rack is located in the garden. Photos are from a previous listing. Centrally located with a three-minute walk to most University of Toronto buildings, transit, shopping, gourmet dining, and a new park. A ten-minute walk to the Royal Ontario Museum and university hospitals. Walk score of ninety-seven. You could not ask for a better location. (id:49187)
216 Mary Street
Pembroke, Ontario
Welcome to 216 Mary Street in Pembroke-a solid 3-bedroom, 1-bath home that's been freshly updated with new paint, flooring, and light fixtures, giving it a clean, move-in-ready feel.Inside you'll love the spacious combined living and dining area, perfect for everyday comfort and entertaining. Downstairs, the unfinished basement offers plenty of storage space with room for future ideas.Outside, enjoy a partially fenced backyard plus the convenience of a shared laneway. And the location is a standout-centrally located with easy walking distance to downtown shops, services, and the waterfront.A great option for first-time buyers, down sizers, or investors looking for a well-located home with updates already done! (id:49187)
1681 Benjamin Drive
London East (East D), Ontario
Welcome Home to 1681 Benjamin Dr! This well-maintained 2-story home offers 3+1 bedrooms and 4 Washrooms on a premium lot in North London. The master bedroom features an ensuite and walk-in closet. Enjoy a large sun-deck overlooking the fenced backyard. The open-concept floor plan includes a vaulted ceiling in the living room with a gas fireplace. Close to all amenities. Immediate possession available. (id:49187)
1503 - 22 Hanover Road
Brampton (Queen Street Corridor), Ontario
Check out this beautifully renovated two Large bedroom + solarium, two-bathroom condo that combines modern style and ultimate comfort. The updated kitchen boasts sleek countertops and brand-new stainless steel fridge and stove. Enjoy new flooring, blinds, and a washer/dryer for added convenience. Both bathrooms have been renovated for a fresh, contemporary feel. All renovation done in 2023. The unit also comes with two underground parking spaces and a storage locker. Your maintenance fee covers hydro, heat, water, cable TV, and security services with a gatehouse. Plus, you'll have access to an impressive range of on-site amenities, including a large indoor saltwater pool, hot tub, billiards room, two gyms, car wash & vacuum service, tennis courts, basketball court, party room, and more! Located in a prime area with easy access to transit, parks, highways, hospitals, and shopping, this is an opportunity you won't want to miss! (id:49187)
682810 Road Road
Zorra (Thamesford), Ontario
Once in a lifetime opportunity! This Rare 3.91 Acre Highway Commercial Zoned Vacant Land has endless potential. It comes with a site plan approval for a 33k sqft retail plaza along with a gas station, free standing car wash and a drive through. You can develop as per site plan or amend it to your own liking. It is serviced with municipal sanitary and sewers. It is on the main busy highway giving you great exposure. Its a corner property so give you multiple entrances to the property itself. Don't miss out! **EXTRAS** Lots of Upcoming Residential development on the west side of 15th Line. Area undergoing great population growth. Please see attached details. List price is for marketing purposes only. Property will be sold at market value. (id:49187)
Main - 152 Clarence Street
Brampton (Bram East), Ontario
Modern Living in Brampton East - Brand New! Fully Renovated 3-Bedroom Home! Welcome to 152 Clarence St., Brampton - a beautifully renovated 3-bedroom semi-detached home (main & upper level) offering a perfect blend of style, comfort, and convenience. This move in-ready residence has been completely updated with new hardwood floors, elegant tile work, a brand-new modern kitchen, LED pot lights, and tastefully upgraded bathrooms throughout. Enjoy the convenience of stainless steel appliances, a private ensuite washer & dryer, and central air conditioning, providing comfort in every season. The fenced backyard offers privacy and outdoor space for relaxing or entertaining guests. Located in the desirable Brampton East neighborhood, this home is just minutes from Centennial Park, Meadowland Park, schools, shopping, transit, and all essential amenities-making it ideal for families or professionals alike. Newer and never lived in! Experience the perfect combination of modern upgrades, thoughtful design, and a prime location. Don't miss this fantastic lease opportunity! (id:49187)
4889 Yorkshire Avenue
Mississauga (Hurontario), Ontario
Beautiful & well-maintained semi-detached home featuring 3 generously sized bedrooms and 2 full washrooms on the upper level, plus a convenient powder room on the main floor. Ideally located near Mississauga City Centre, Square One Shopping Mall, and major highways 403 & 401.The home offers a spacious family-size kitchen with a large breakfast area, complete with stainless steel appliances. No carpet throughout for easy maintenance. Close to schools, transit, shopping, and many other amenities. No smoking & No pets. No sidewalk, allowing parking for 3 cars (including 1 in the garage). Tenant to pay 100% of utilities. (id:49187)
81 Wozniak Road
Penetanguishene, Ontario
BRING YOUR DREAM HOME TO LIFE ON THIS PRIVATE WOODED LOT NESTLED NEAR GEORGIAN BAY - WHERE NATURE MEETS CONVENIENCE! Create the lifestyle you've always imagined on this beautifully sized 50 x 149 ft vacant lot, ideally located in a quiet and private neighbourhood just steps from the sparkling waters of Georgian Bay. Set on a dry, flat lot with several large maple trees and a rich forest backdrop, the setting delivers exceptional peace, and privacy. With SR1 zoning in place and hydro available at the lot line, this property presents a fantastic opportunity to build a custom residence or pursue a thoughtful investment. Whether you're planning a full-time home or a weekend getaway, you'll appreciate the calm atmosphere paired with effortless access to outdoor adventure. There is also potential to apply for a lot merger with the adjacent lot. Enjoy sunny days at nearby beaches, set sail from local marinas, hit the greens at surrounding golf courses, or immerse yourself in the scenic trails of Awenda Provincial Park, just 20 minutes away. For shopping, dining, and everyday conveniences, both downtown Penetanguishene and Midland are only 10 minutes down the road. A truly unique chance to secure your own slice of paradise - where peaceful living meets modern accessibility! (id:49187)

