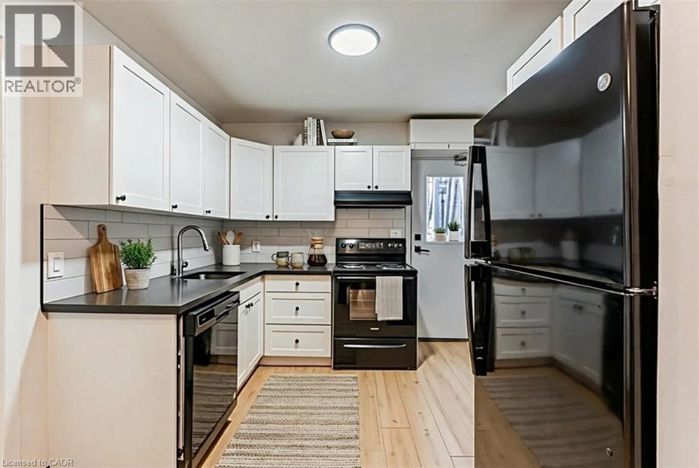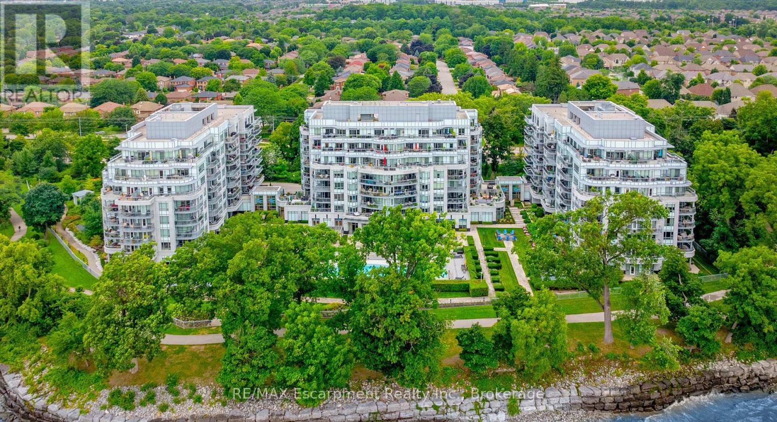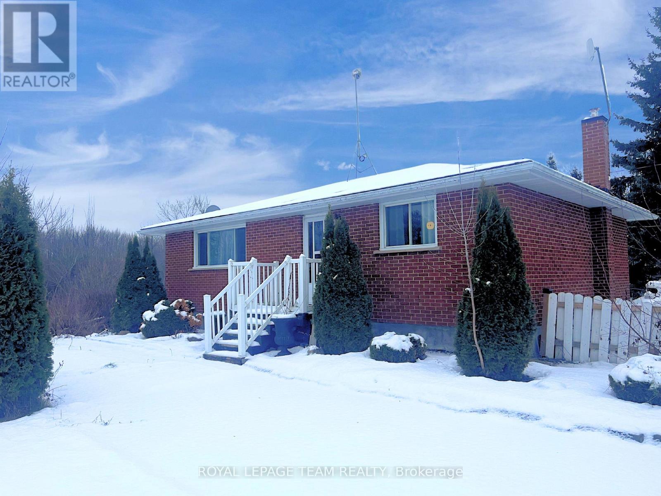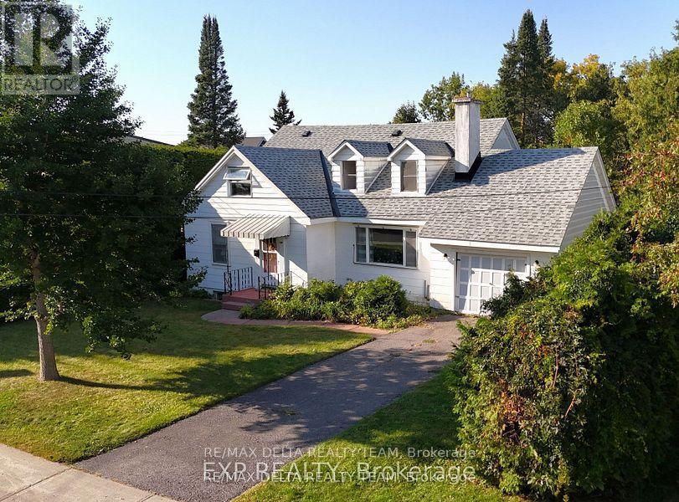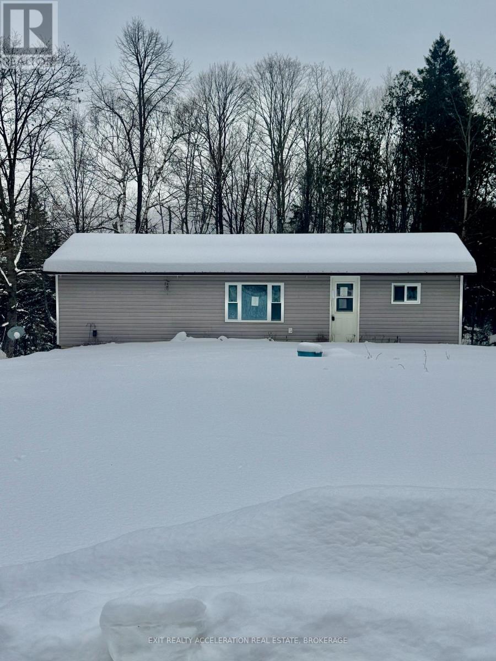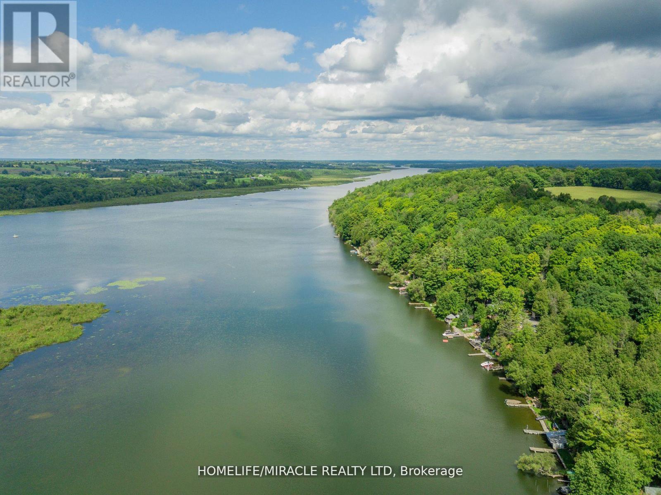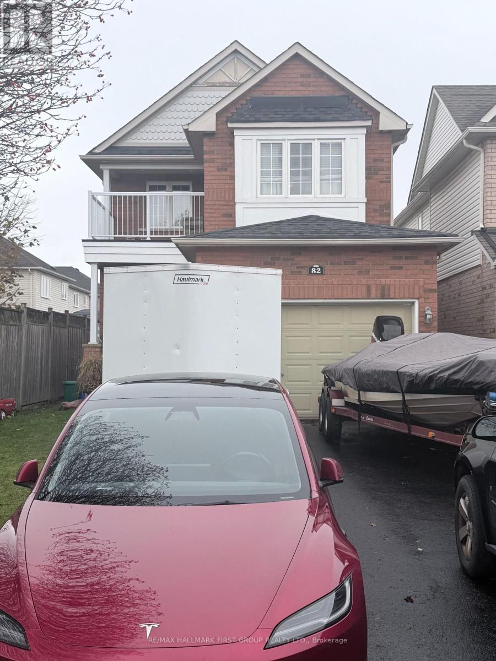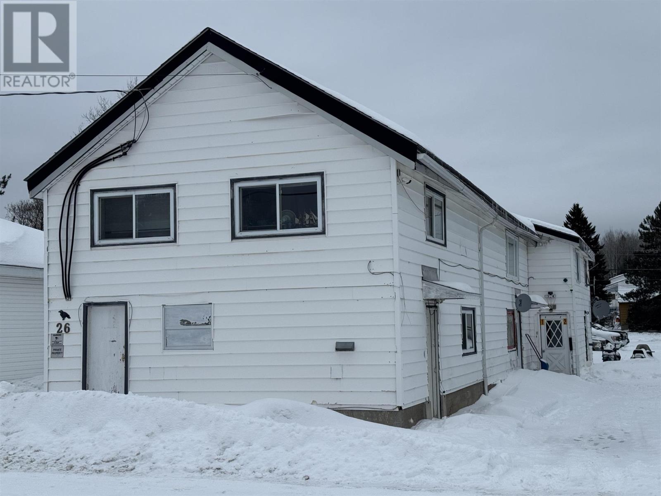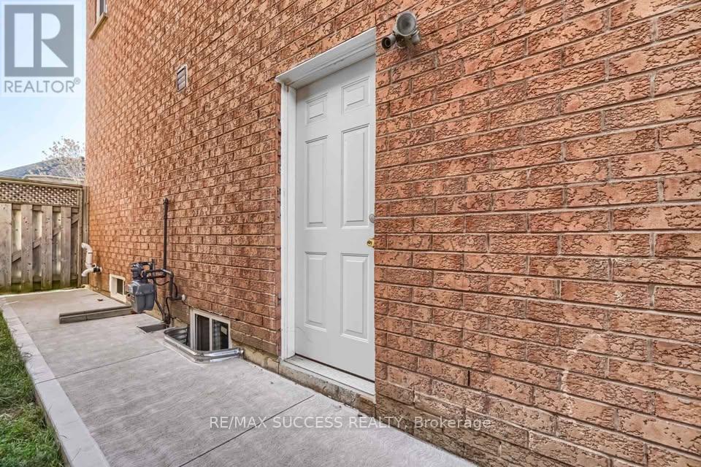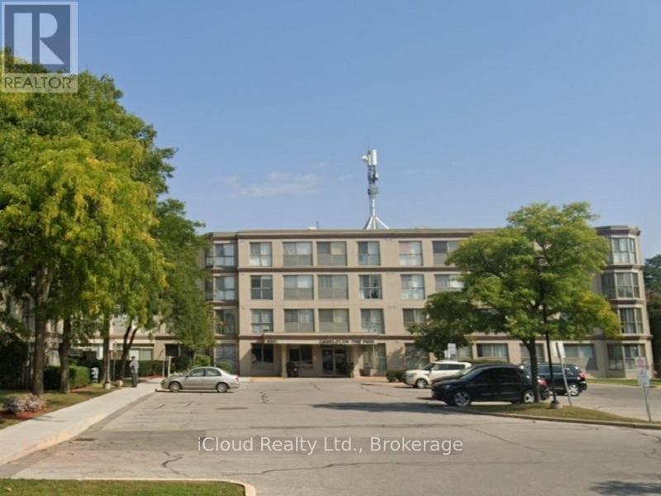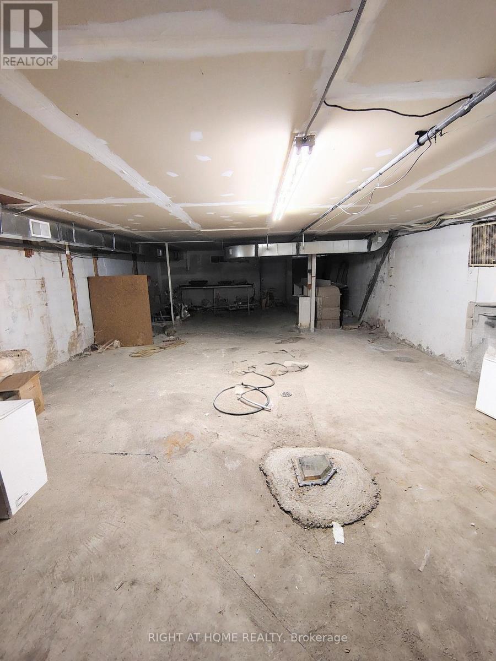461 King Street E Unit# C
Hamilton, Ontario
Welcome to 461 King Street – Unit C. Beautifully renovated third-floor 2-bedroom, 1-bath suite offering modern comfort in a prime Hamilton location. The bright living room features exposed brick, adding character and charm to the space. This functional unit also includes an updated kitchen and bathroom, ensuite laundry, and a smart layout ideal for professionals, couples, or small families. One parking space included for added convenience. Located just minutes from downtown Hamilton, with easy access to transit, shops, restaurants, and everyday amenities. Available immediately—don’t miss this great opportunity to enjoy stylish city living. (id:49187)
1701 - 1 Bloor Street E
Toronto (Church-Yonge Corridor), Ontario
Welcome to Unit 1701 at 1 Blood Street East - an elegant 2-bedroom, 2-bathroom residence offering approximately 842 sq. ft. of thoughtfully designed living space with a bright northeast exposure.This well-proportioned layout is ideal for refined urban living. The primary bedroom features a private ensuite, while the second bedroom is conveniently located next to the main bathroom, providing excellent privacy and functionality for family members or guests. Floor-to-ceiling windows allow abundant natural light to flow throughout the home, enhancing the sense of space and sophistication.The open-concept living and dining areas connect seamlessly to a contemporary kitchen finished with sleek cabinetry, integrated appliances, and modern detailing - perfect for both everyday living and elegant entertaining.Residents enjoy an exceptional collection of premium amenities, including indoor and outdoor swimming pools, a fully equipped fitness centre (gym), and a stylish coffee lounge, complemented by 24-hour concierge service offering security, convenience, and peace of mind.Unmatched convenience with direct underground access to the subway - no need to step outdoors. Steps to world-class dining, cafés, shopping centres, and luxury brand boutiques, placing the very best of the city at your doorstep.Includes one parking space and one locker. An outstanding opportunity for discerning end-users seeking comfort, quality, and a refined urban lifestyle in a prime location. (id:49187)
827 - 3500 Lakeshore Road W
Oakville (Br Bronte), Ontario
Elevate your lifestyle to unprecedented heights in this exquisite penthouse sanctuary, where sophisticated urban living meets breathtaking natural splendor. This remarkable three-bedroom, three-and-a-half-bathroom residence spans an impressive 2,708 square feet of meticulously crafted living space, designed for the most discerning homeowner. The southwest-facing orientation bathes the interior in golden light while showcasing panoramic vistas of the majestic escarpment and the endless expanse of Lake Ontario. The open-concept kitchen, adorned with lustrous new porcelain tile, features a striking island that serves as the culinary centerpiece, seamlessly connecting to the breakfast nook and intimate sitting area - perfect orchestration of form and function. The thoughtfully designed split floor plan ensures privacy, with the primary bedroom suite positioned away from guest accommodations. Guest suites boast their own private ensuite and generous walk-in closets, creating a personal retreat. Throughout the residence, rich hardwood flooring adds warmth and timeless elegance. Step onto the spectacular wrap-around balcony accessible through multiple walkouts, complete with a BBQ gas line for personal grilling. The building exemplifies luxury living with resort-style amenities including a sparkling pool, tranquil sitting areas, fully equipped fitness center, rejuvenating whirlpool, sophisticated social lounge, and convenient guest suite. This penthouse represents the pinnacle of Oakville living, where every sunrise and sunset promises new possibilities. (id:49187)
3590 Devine Road
Ottawa, Ontario
Charming brick home set on a spacious half-acre lot, perfectly located just 15 minutes from Orléans and only minutes to Limoges and Vars. This inviting 2+1 bedroom, 1-bath property offers a peaceful rural feel with convenient access to nearby amenities.The main level features a comfortable living area that flows seamlessly into an updated kitchen and dining space-ideal for everyday living and entertaining. Two well-sized bedrooms and a refreshed bathroom complete the main floor. Downstairs, the basement provides a versatile recreation room and a potential third bedroom. Step outside to enjoy the side deck, perfect for quiet morning coffees or hosting friends, and take advantage of the generous lot offering plenty of space for gardening and outdoor enjoyment. A great opportunity for those seeking space, comfort, and a relaxed setting close to town. (id:49187)
149 Pleasant Park Road
Ottawa, Ontario
Located in the highly desirable Faircrest Heights community of Alta Vista, this spacious 4-bedroom plus den home offers exceptional value and convenience. The property is available immediately for a one-year lease. Enjoy an ideal central location just steps from Pleasant Park Station, with easy access to downtown, Ottawa hospitals, and the University of Ottawa. The home backs directly onto John Murphy Park, providing green space and a playground right next door, and is only minutes from the Rideau River bike and walking paths. With a bright, open layout and plenty of natural light, this home is well-suited for families or professionals seeking comfort and accessibility in one of Ottawa's most sought-after neighbourhoods. (id:49187)
27 Hartsmere Road
Carlow/mayo (Mayo Ward), Ontario
Set on just over an acre of land between Bancroft and Denbigh and just south of McArthur's Mills, this solid bungalow offers a wonderful opportunity to create your own rural retreat. The open-concept layout provides a great starting point, complemented by the convenience of main floor laundry and a walk-out lower level that adds flexibility and future potential. Surrounded by mature trees, the property feels private and peaceful, with lakes and recreational trails nearby for year-round enjoyment. Recent updates include a newer steel roof and propane furnace, giving you added confidence as you bring your vision to life. With its natural setting and strong bones, this home is ready to be transformed into something truly special. (id:49187)
# (13.91 Acres) - 000 Marine Drive
Trent Hills, Ontario
Sunnybrae Hilltop Views, Unparalleled Luxury Site Offering, Impressive Water-Views Overlooking the Trent Severn Waterways In The Heart Of Northumberland's Spell-Binding Rolling Hills. Rural Splendor, Tranquility, Peace and Calm Awaits You on Your Private 13.91 Sprawling Acres Estate. Enjoy Serenity & Peace, Great Dining, Spas, Cafes, Marinas & Golf Courses, All Amenities at your Doorstep. Cottage Country Living At Its Absolute Finest! Awaiting your Architects Renditions. Perfect For A Joint Family Venture Leaving A Legacy For Future Generations. All On Main Roads On the Eastern Edge Of The Village of Hastings, A Short Drive From Cobourg & Peterborough. Adjacent 17.41 Acres Waterfront Lot Both Parcels are to be Purchased Together and Close Simultaneously. Being sold "As is" "Where is" . (id:49187)
82 Hutton Place
Clarington (Bowmanville), Ontario
Welcome to this beautiful detached home located in one of Bowmanville's most desirable, family-oriented neighbourhoods. Featuring 3 Bedrooms and 2.5 Bathrooms, this home offers comfort, style, and functionality for today's modern living. Step into a bright and open living room that flows seamlessly into a well-appointed kitchen, complete with stainless steel appliances.The finished basement provides exceptional bonus space, featuring a generous recreation area, a playroom, and a dedicated office-perfect for work-from-home needs or additional family activities. Upgraded vinyl flooring adds durability and modern appeal. Enjoy the convenience of an extended driveway for parking for up to 5 vehicles. This quiet, family-friendly neighbourhood offers everything you need within close reach, including schools, parks, golf course, hospital, recreation centre, public transit, and major highways (401/418/407) ** This is a linked property.** (id:49187)
26 Connaught St
Chapleau, Ontario
Exceptional 4-Plex Investment Opportunity in a High-Demand Rental Community Discover this 4-unit income property perfectly situated in a quiet, desirable neighbourhood known for strong rental demand. This versatile building features three 1-bedroom units and one spacious 3-bedroom unit, offering a solid mix for long-term cash flow and tenant appeal. Property Highlights: 4 Total Units: • (3) One-Bedroom Units • (1) Three-Bedroom Unit with In-Unit Laundry Current Income: • Two units are already rented, providing immediate revenue. • One unit has been refreshed and is ready for a new tenant. • One unit requires some work before renting, offering the opportunity to customize and increase future rental potential. Tenant Amenities: • Onsite shared laundry • Dedicated tenant storage spaces Location Advantages: • Quiet, established residential area • Highly sought-after by renters • Close to amenities, transit, and community services Whether you're expanding your portfolio or stepping into multifamily ownership, this 4-plex provides both stable returns and value-add potential. A rare opportunity in a rental market with consistently strong demand. (id:49187)
3974 Freeman Terrace S
Mississauga (Churchill Meadows), Ontario
Spacious and well-designed 1-bedroom basement unit in the heart of Churchill Meadows! Enjoy an open layout with combined living/dining space, maple hardwood floors, and a modern kitchen featuring granite countertops and stainless steel appliances. Comfortable living space with a master bedroom and ensuite bath. Separate entrance and 1 surface parking spot included.Located in a vibrant, family-friendly Mississauga community with parks, trails, schools, shopping and services close by. Quick access to Highways 401, 403 and 407 makes commuting easy, and Erin Mills Town Centre and local grocery stores are just minutes away. No pets, no smoking. Shows well and immediate possession available! (id:49187)
432 - 8351 Mclaughlin Road S
Brampton (Brampton South), Ontario
Fabulous One Bedroom Plus Den (Solarium) Suite At Camelot On The Park Boasts Walk-In Closet, Ensuite Laundry, One Locker, One underground Parking. Well Maintained & Quiet Building With Amenities Including Indoor Pool With Hot Tub, Library, Guest Suites, Meeting, Exercise And Games Rooms, 3 Guest Suites, Bbq Area, Garden Gazebo. Monthly Fee Includes Heat, Hydro, Air Conditioning And Water. Ideally Located Close To Shopping, Public Transit & Sheridan Collage. (id:49187)
Basement - 1254 Bloor Street W
Toronto (Dovercourt-Wallace Emerson-Junction), Ontario
Spacious 1,800 Sq. Ft. Central Storage Space Available! Looking for a large, centrally located storage solution? This entire 1,800 sq. ft. basement offers an excellent, secure space with a 6.5 ft ceiling height, ideal for a wide range of storage needs. Perfect for office files, archived documents, clothing inventory, electronics, equipment, and more.With its central location, this storage space provides easy access and convenience for businesses or individuals needing ample room to organize and store belongings efficiently. Spacious and versatile-an ideal solution for long term storage. Inquire today to secure this rare, centrally located storage opportunity! (id:49187)

