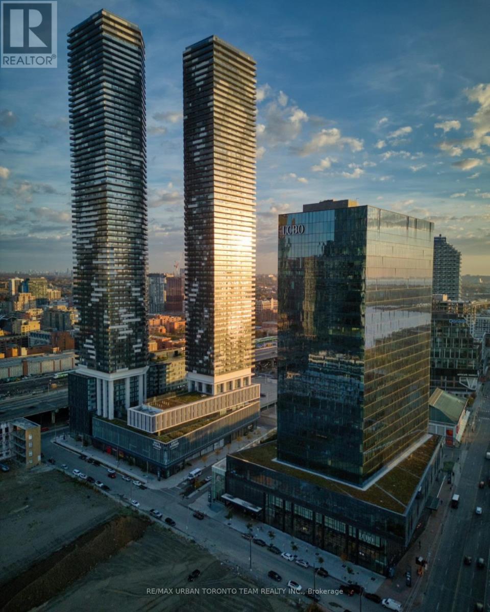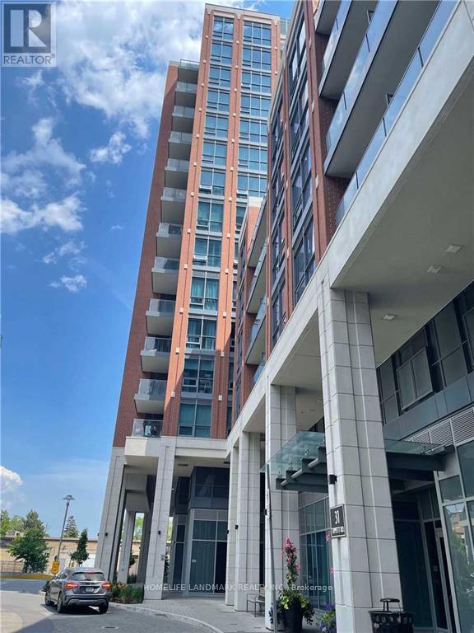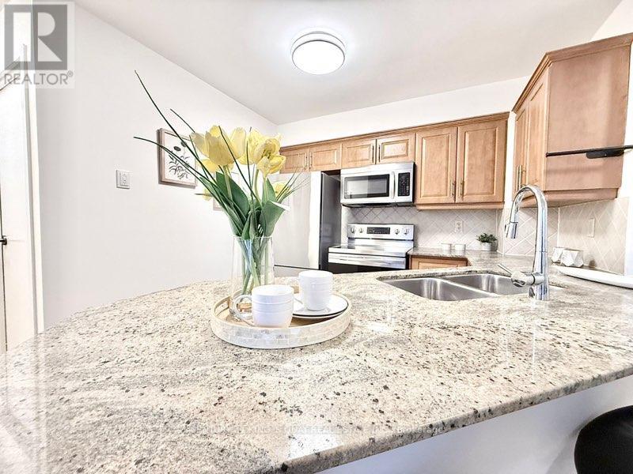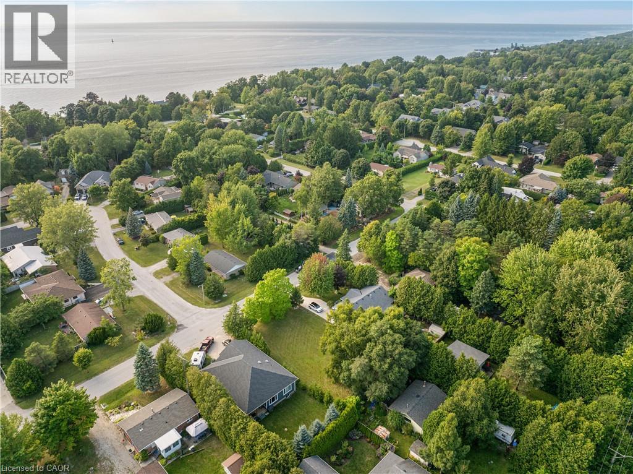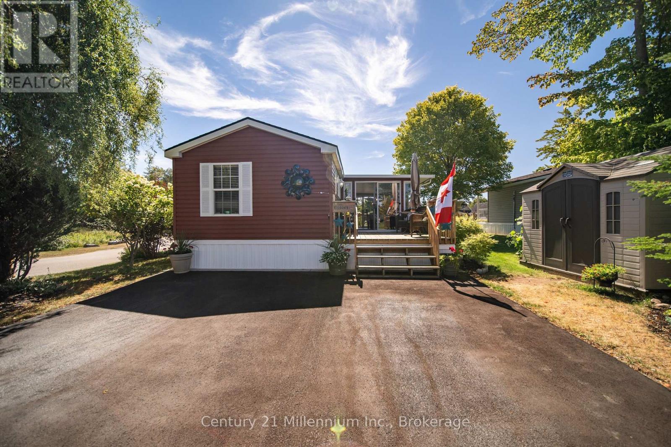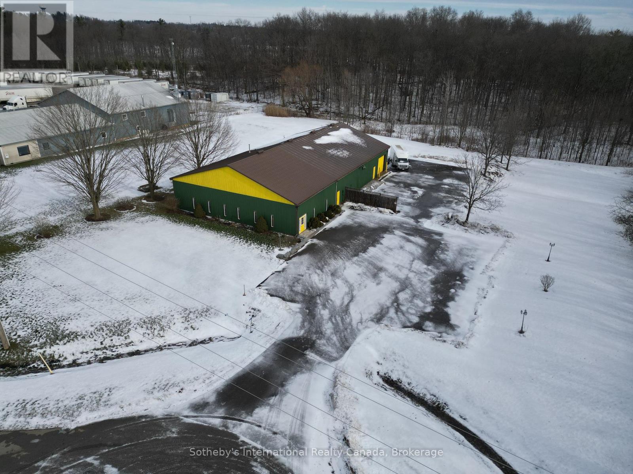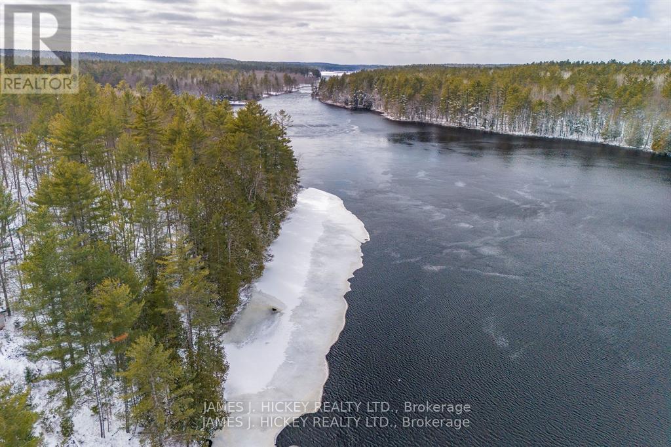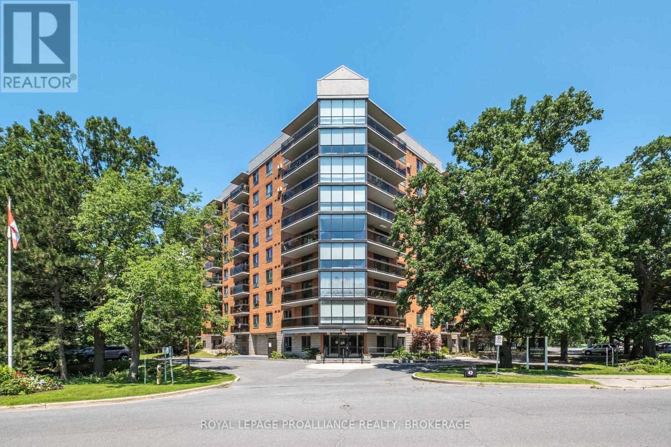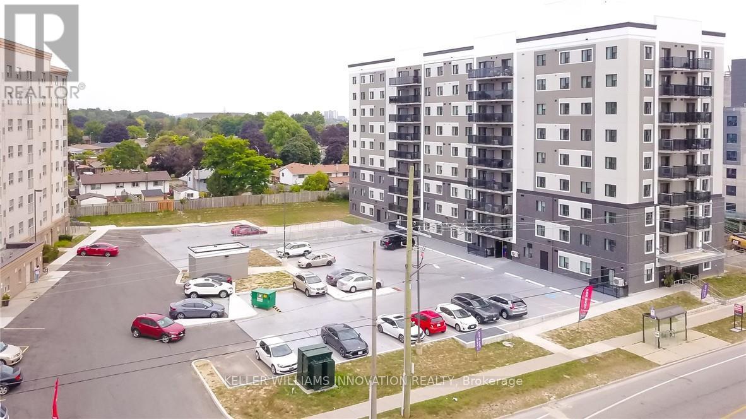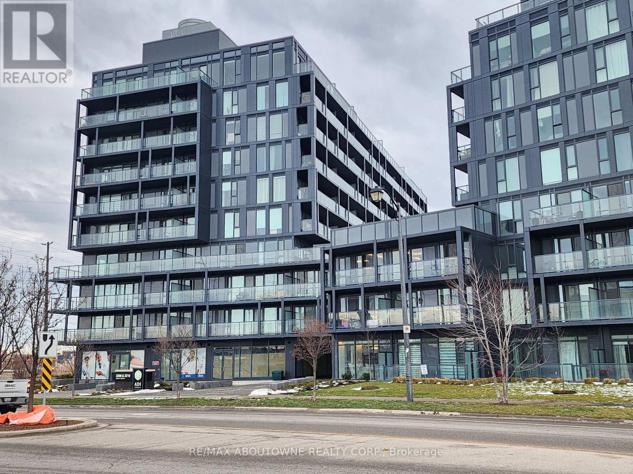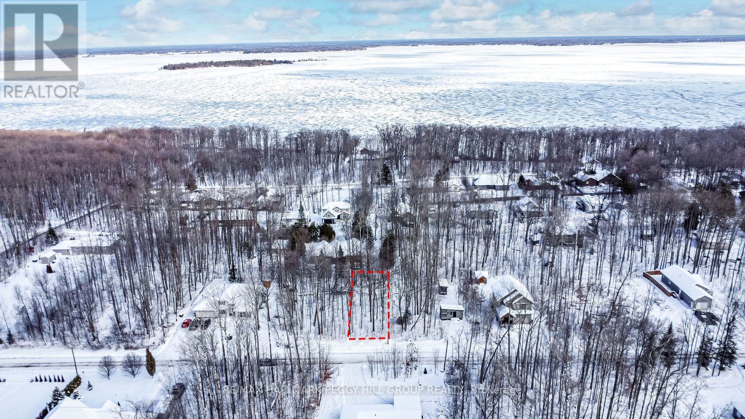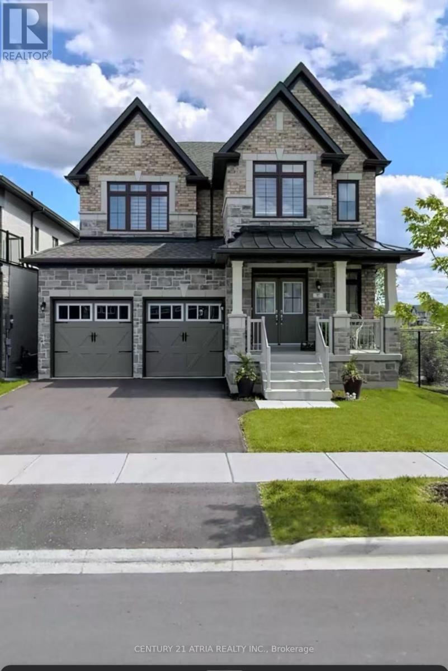4816 - 55 Cooper Street
Toronto (Waterfront Communities), Ontario
Sugar Wharf - 466 sqft Open Concept interior with View from large balcony - 1 Bedroom Plus 1 Full Bathroom Kitchen Living Room - Ensuite Laundry, Stainless Steel Kitchen Appliances Included. Engineered Hardwood Floors, Stone Counter Tops. One Membership to Unity Fitness Harbourfront & Bell Unlimited Gigabit Fibe 1.5 Package Included (id:49187)
1522 - 31 Tippett Road E
Toronto (Clanton Park), Ontario
EMARKS FOR CLIENTS Functional 2 Bed + 2 Washroom 6-Y-Old Condo At A Prime Location At Wilson & Allen Rd. Approx. 733Sf +50Sf Balcony. 9' Smooth Ceilings. South View. Floor to ceiling Windows, Custom Kitchen Cabinetry With Kitchen Island. Well Maintained & Professional Cleaned! Top School William Lyon Mackenzie. Steps To Wilson Subway direct to University of Toronto and York University, Easy Access To Hwy 401, Closing Yorkdale Mall, Costco, Home Depot, Grocery Stores, Shops, Restaurants, , Humber River Hospital & Parks. Move-In Condition.24H Concierge. Rooftop Outdoor Pool. Much More & Must See! (id:49187)
Lph2 - 25 Grenville Street
Toronto (Bay Street Corridor), Ontario
Lower Ph Corner Unit With Spectacular South Views. Bright Daylight Solarium Den! High Ceilings, Parking Spot & Locker Conveniently Together. T.T.C. / 24Hr Amenities / U Of T / Hospitals Walking Distance. Amenities For Entertainment + Active Lifestyle Near. Roof Top Patio! Underground City P.A.T.H. Near. (id:49187)
10 Hamilton Street
Bayfield, Ontario
INCREDIBLE BUILDING LOT JUST STEPS FROM LAKE HURON, IN THE CHARMING TOWN OF BAYFIELD! Discover the perfect spot to build your dream home or cottage in the heart of Bayfield! You can bring your own builder and build whatever you like here. Located just two streets from the lake and less than a 5-minute walk to public beaches, this prime building lot offers the ultimate in convenience and lifestyle. Enjoy easy access to Old Bayfield, where charming shops, top-notch restaurants, and all the amenities this vibrant community has to offer are within walking distance of your door. With all essential services already at the property line, including sewers, municipal water, hydro, and internet, your dream oasis is within reach. Boasting 66 feet of frontage and 132 feet of depth, this lot provides ample space for your vision to come to life. Don’t miss this rare opportunity to secure your own piece of Bayfield. (id:49187)
19 White Pines Trail
Wasaga Beach, Ontario
Welcome to your perfect seasonal getaway in the highly sought-after Countrylife Resort! This partially-furnished, charming 2-bedroom, 1-bathroom retreat offers everything you need for relaxing escapes or family fun by the beach. See long list of furnishings included. Upon arrival you are greeted by a large front deck with a cozy sitting area. Step inside and enjoy the spacious 19' x 9' sunroom, ideal for morning coffee or evening gatherings. Step outside to a spacious deck, offering picturesque water views. Relax and enjoy the view of the pond or take a brief walk to the beach on Georgian Bay. Enjoy modern comforts with central A/C, natural gas heat, and municipal water and sewer. The oversized yard provides plenty of space for entertaining around the fire pit, and endless manicured gardens. The 2 dedicated parking spaces add convenience for you and your guests. Countrylife Resort is known for its incredible amenities, including:5 pools for endless swimming, Pickleball & tennis courts for active living, Kids play areas, splash pad & mini golf to keep the little ones entertained, Clubhouse & social activities for the whole family and a secure, gated community for peace of mind. All this, just minutes from Wasaga Beach's shops, restaurants, library, and the new twin arenas. Whether you're looking for family fun or quiet relaxation, this seasonal retreat offers the best of both worlds in a resort-style setting. This is designated a premium large lot and as such the anticipated seasonal site fees for 2026 will be approximately $9,250 plus HST. (id:49187)
138 Sugar Maple Road
Brant (South Dumfries), Ontario
Absolutely mint +/- 7,000sqft M-3 industrial building on landscaped 1.4ac lot in St. George industrial park. 3,000sqft showroom with offices plus 4,000sqft shop. Fully insulated, steel roof and siding, high density engineered slab with epoxied floors, airline drops, 600v/3 phase hydro, multiple panels, separate heating/AC systems, alarm system, ceiling fans, corrugated ceiling, city water, natural gas and parking for 40-50 vehicles. AAA+ location and major developments planned for the immediate area with over 3,000 new homes draft plan approved. Large developers have major stakes in the community including this industrial park. This is an outstanding opportunity to purchase before the boom arrives. (id:49187)
0 Rantz Road
Petawawa, Ontario
This beautiful 16 acre river front property is an ideal setting to build your new home or cottage. Over 500 ft. frontage on the beautiful and scenic Petawawa River, nicely wooded with mature mixed bush, a peaceful setting to relax and enjoy the privacy and nature. Frontage on year round municipal road. Just a short drive to Petawawa and CNL Chalk River. Call today for all the details. 48 hour irrevocable required on all offers. (id:49187)
503 - 115 Barrett Court
Kingston (Kingston East (Incl Barret Crt)), Ontario
Welcome to 503 115 Barrett Court, a beautifully updated 1200+ sq ft corner unit in Kingston's sought after east end. This spacious 2 bedroom, 2 bathroom condo offers stunning balcony views, including serene Southeast vistas over the Cataraqui River and warm Southwest exposures that capture afternoon light and evening sunsets. Inside, you'll find new flooring throughout, an updated kitchen, fresh paint, and modernized ceilings that elevate the bright, open living space. The primary bedroom features expansive closet space, including two closets and a private ensuite bathroom. The unit also provides lots of additional storage closet space throughout, along with fully ready connections for in suite laundry for added convenience. An exclusive parking spot is included, offering added value and practicality. Residents enjoy access to an indoor pool, party room, outdoor BBQ, rooftop garden/patio and bike storage, offering a perfect balance of recreation and functionality. Ideally located, this condo is minutes from schools, shopping, parks, and CFB Kingston, and just a 5 minute drive to downtown's dining, entertainment, and waterfront attractions. A truly move in ready home that delivers comfort, space, and stunning views every day. (id:49187)
911 - 595 Strasburg Road
Kitchener, Ontario
Welcome to Unit 606 at 595 Strasburg Road, a bright and modern 2-bedroom, 1-bath suite in Kitchener's desirable neighborhood. This well appointed unit offers an open-concept layout with a spacious living area, stylish kitchen with stainless steel appliances and granite counter tops, in-suite laundry, and central air. As part of the Bloomingdale Mews 2 community, residents enjoy secure entry, elevator access, on-site management, a playground, dog park, and convenient access to transit, shopping, parks, and trails. For a limited time, take advantage of1month free rent and free parking (id:49187)
101 - 3210 Dakota Common
Burlington (Alton), Ontario
Trendy Alton Village Valera development 2 bed 2 bath Ground Floor Unit with Terrace and Walk Out Gate. Impressive 10 foot ceilings, premium stainless steel appliances & stunning modern finishes. Minutes to the 407, minutes to Appleby Go station & QEW, walking distance to shopping, schools and parks. Great Location! Exclusive Amenities Include Fitness Room/Yoga Studio, Sauna, Party Room, Outdoor Pool, Sundeck, BBQ Area and 24 Concierge. 2 Underground parking and 1 Locker Space. Rent will be deducted if only 1 parking spot needed. Tenant to pay all Utilities (id:49187)
79 Wozniak Road
Penetanguishene, Ontario
SERENE WOODED LOT JUST MINUTES FROM GEORGIAN BAY & TOWN AMENITIES - YOUR FUTURE BUILD STARTS HERE! Build the lifestyle you've been dreaming of on this stunning 50 x 149 ft vacant lot, perfectly situated in a peaceful and private community near the shimmering shores of Georgian Bay. Surrounded by towering trees, including mature maples, and a lush forested backdrop, this property offers a sense of seclusion and serenity that's hard to come by. The dry, flat lot is zoned SR1 with residential development available and features hydro at the lot line, making it an ideal canvas for a custom home or a smart investment project. There is also potential to apply for a lot merger. Whether you're envisioning a year-round residence or a seasonal retreat, you'll love the quiet setting with easy access to nature and recreation. Spend your days exploring nearby beaches, boating from local marinas, teeing off at area golf courses, or hiking through breathtaking trails at Awenda Provincial Park, just 20 minutes away. When it's time for daily essentials or a night out, downtown Penetanguishene and Midland are only 10 minutes away, offering shops, restaurants, entertainment, and more. Public water access is also available at the end of Tay Point Road. Don't miss out on this rare opportunity to enjoy the best of both worlds, tranquil natural surroundings with convenient access to everything you need. (id:49187)
37 Ladder Crescent
East Gwillimbury (Sharon), Ontario
Ravine Lot Detached House With Open Concept Floor Plan, Very Spaceful, Light And Comfort. 4 Bedrooms, 9 Ft Ceilings. Central Island With Granite Counter And Beautiful Back Splash In The Kitchen. Gas Fireplace. Quiet Court, Family Oriented Neighbourhood. Close To Hwy 404. (id:49187)

