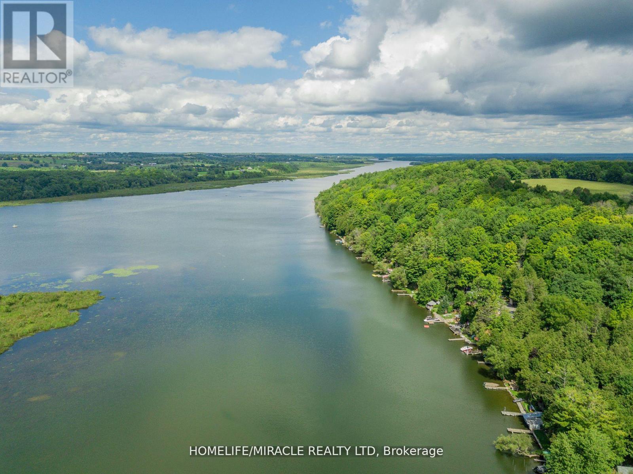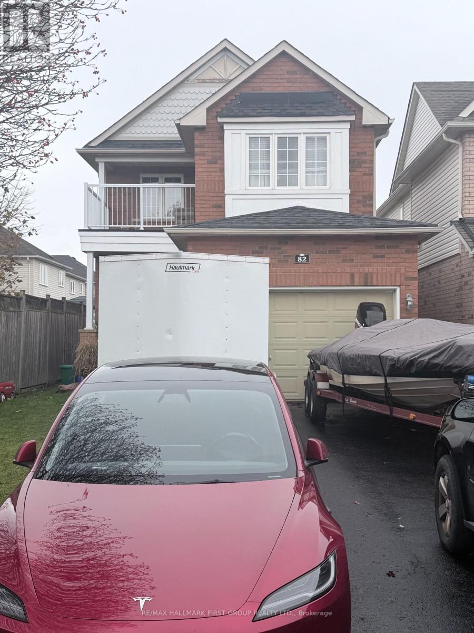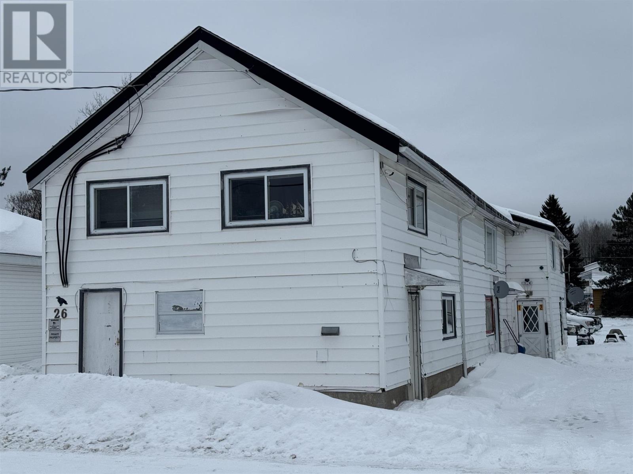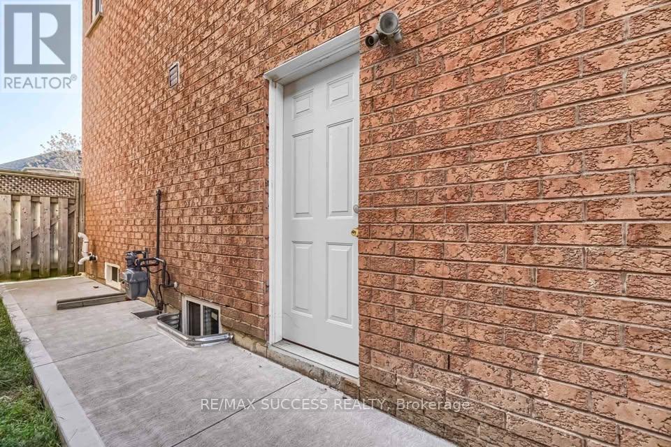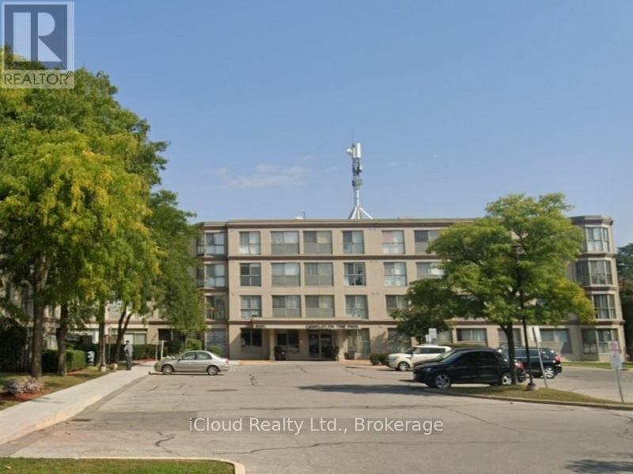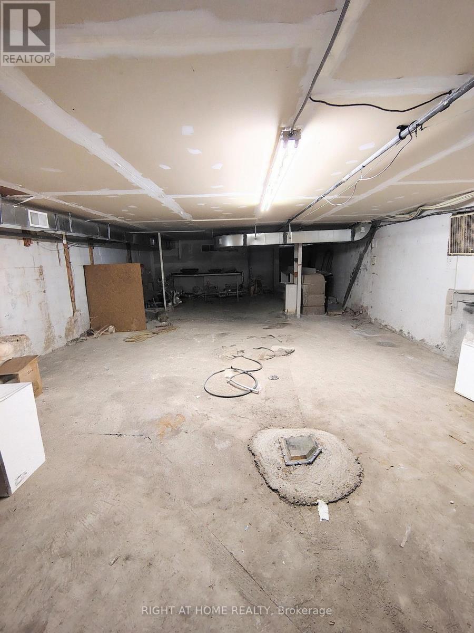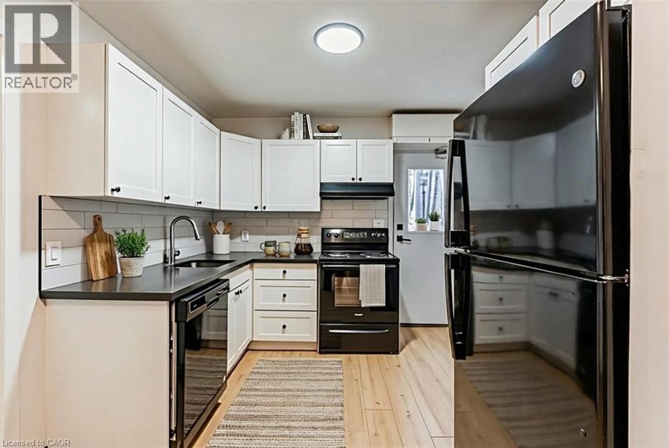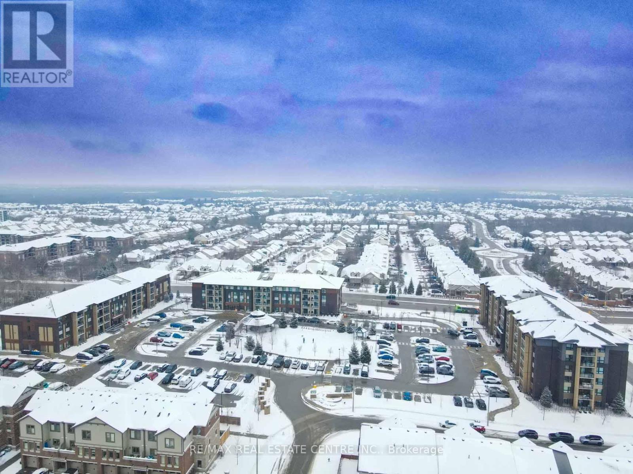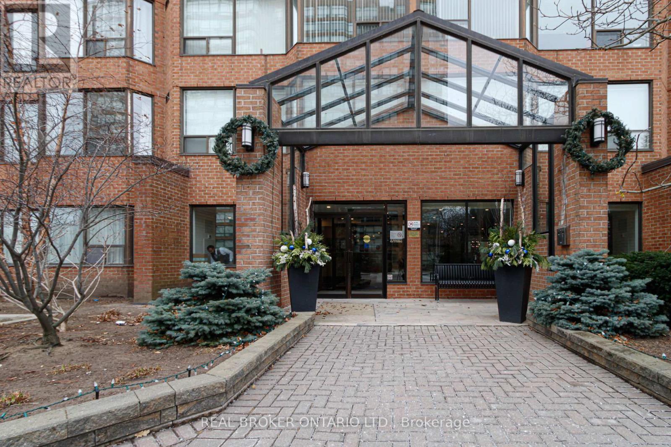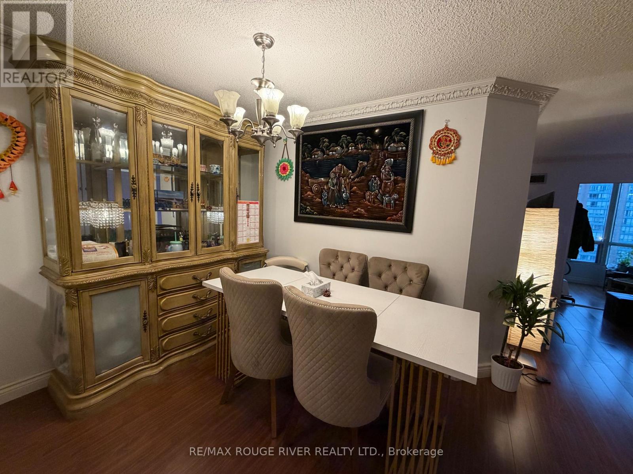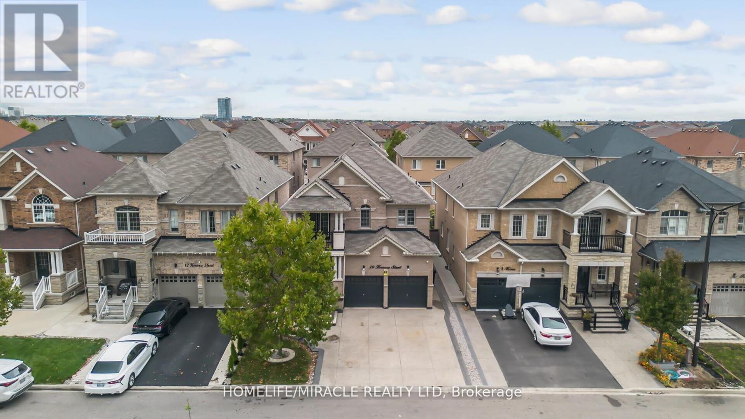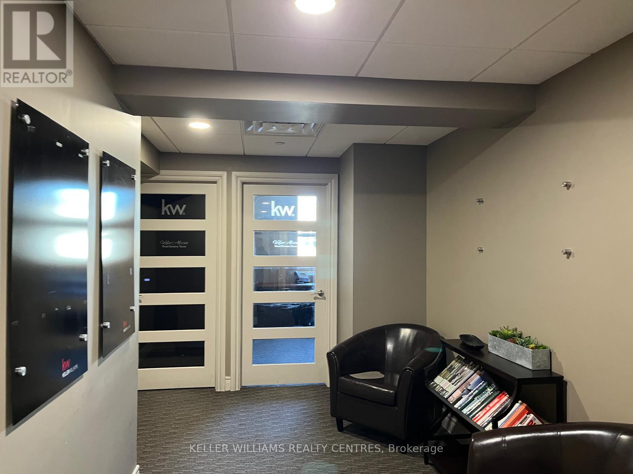# (13.91 Acres) - 000 Marine Drive
Trent Hills, Ontario
Sunnybrae Hilltop Views, Unparalleled Luxury Site Offering, Impressive Water-Views Overlooking the Trent Severn Waterways In The Heart Of Northumberland's Spell-Binding Rolling Hills. Rural Splendor, Tranquility, Peace and Calm Awaits You on Your Private 13.91 Sprawling Acres Estate. Enjoy Serenity & Peace, Great Dining, Spas, Cafes, Marinas & Golf Courses, All Amenities at your Doorstep. Cottage Country Living At Its Absolute Finest! Awaiting your Architects Renditions. Perfect For A Joint Family Venture Leaving A Legacy For Future Generations. All On Main Roads On the Eastern Edge Of The Village of Hastings, A Short Drive From Cobourg & Peterborough. Adjacent 17.41 Acres Waterfront Lot Both Parcels are to be Purchased Together and Close Simultaneously. Being sold "As is" "Where is" . (id:49187)
82 Hutton Place
Clarington (Bowmanville), Ontario
Welcome to this beautiful detached home located in one of Bowmanville's most desirable, family-oriented neighbourhoods. Featuring 3 Bedrooms and 2.5 Bathrooms, this home offers comfort, style, and functionality for today's modern living. Step into a bright and open living room that flows seamlessly into a well-appointed kitchen, complete with stainless steel appliances.The finished basement provides exceptional bonus space, featuring a generous recreation area, a playroom, and a dedicated office-perfect for work-from-home needs or additional family activities. Upgraded vinyl flooring adds durability and modern appeal. Enjoy the convenience of an extended driveway for parking for up to 5 vehicles. This quiet, family-friendly neighbourhood offers everything you need within close reach, including schools, parks, golf course, hospital, recreation centre, public transit, and major highways (401/418/407) ** This is a linked property.** (id:49187)
26 Connaught St
Chapleau, Ontario
Exceptional 4-Plex Investment Opportunity in a High-Demand Rental Community Discover this 4-unit income property perfectly situated in a quiet, desirable neighbourhood known for strong rental demand. This versatile building features three 1-bedroom units and one spacious 3-bedroom unit, offering a solid mix for long-term cash flow and tenant appeal. Property Highlights: 4 Total Units: • (3) One-Bedroom Units • (1) Three-Bedroom Unit with In-Unit Laundry Current Income: • Two units are already rented, providing immediate revenue. • One unit has been refreshed and is ready for a new tenant. • One unit requires some work before renting, offering the opportunity to customize and increase future rental potential. Tenant Amenities: • Onsite shared laundry • Dedicated tenant storage spaces Location Advantages: • Quiet, established residential area • Highly sought-after by renters • Close to amenities, transit, and community services Whether you're expanding your portfolio or stepping into multifamily ownership, this 4-plex provides both stable returns and value-add potential. A rare opportunity in a rental market with consistently strong demand. (id:49187)
3974 Freeman Terrace S
Mississauga (Churchill Meadows), Ontario
Spacious and well-designed 1-bedroom basement unit in the heart of Churchill Meadows! Enjoy an open layout with combined living/dining space, maple hardwood floors, and a modern kitchen featuring granite countertops and stainless steel appliances. Comfortable living space with a master bedroom and ensuite bath. Separate entrance and 1 surface parking spot included.Located in a vibrant, family-friendly Mississauga community with parks, trails, schools, shopping and services close by. Quick access to Highways 401, 403 and 407 makes commuting easy, and Erin Mills Town Centre and local grocery stores are just minutes away. No pets, no smoking. Shows well and immediate possession available! (id:49187)
432 - 8351 Mclaughlin Road S
Brampton (Brampton South), Ontario
Fabulous One Bedroom Plus Den (Solarium) Suite At Camelot On The Park Boasts Walk-In Closet, Ensuite Laundry, One Locker, One underground Parking. Well Maintained & Quiet Building With Amenities Including Indoor Pool With Hot Tub, Library, Guest Suites, Meeting, Exercise And Games Rooms, 3 Guest Suites, Bbq Area, Garden Gazebo. Monthly Fee Includes Heat, Hydro, Air Conditioning And Water. Ideally Located Close To Shopping, Public Transit & Sheridan Collage. (id:49187)
Basement - 1254 Bloor Street W
Toronto (Dovercourt-Wallace Emerson-Junction), Ontario
Spacious 1,800 Sq. Ft. Central Storage Space Available! Looking for a large, centrally located storage solution? This entire 1,800 sq. ft. basement offers an excellent, secure space with a 6.5 ft ceiling height, ideal for a wide range of storage needs. Perfect for office files, archived documents, clothing inventory, electronics, equipment, and more.With its central location, this storage space provides easy access and convenience for businesses or individuals needing ample room to organize and store belongings efficiently. Spacious and versatile-an ideal solution for long term storage. Inquire today to secure this rare, centrally located storage opportunity! (id:49187)
461 King Street E Unit# B
Hamilton, Ontario
Welcome to 461 King Street – Unit B. Beautifully renovated 2-bedroom, 1-bath suite offering modern comfort in a prime Hamilton location. This bright and functional unit features an updated kitchen and bathroom, ensuite laundry, and a smart layout ideal for professionals, couples, or small families. One parking space is included for added convenience. Located just minutes from downtown Hamilton, with easy access to transit, shops, restaurants, and everyday amenities. Move-in ready and available immediately—don’t miss this great opportunity to enjoy stylish city living. (id:49187)
107 - 7 Kay Crescent
Guelph (Pineridge/westminster Woods), Ontario
Welcome to 7 Kay Crescent! This fully renovated 3-bedroom, 2-bathroom condo, offering 1,045square feet of living space, is located in the highly sought-after South End of Guelph. With its sleek, modern kitchen featuring premium finishes, spacious bathrooms providing a spa-like retreat, and a large balcony where you can relax and enjoy the stunning views, this home is perfect for your lifestyle. The 9-foot ceilings throughout create a bright, airy atmosphere, enhancing the open-concept design. Every detail has been carefully considered, making this move-in-ready unit ideal for both entertaining and quiet evenings at home. Don't miss this rare opportunity to own a stylish, turnkey property in such a desirable location. Schedule your private viewing today! (id:49187)
1914 - 1270 Maple Crossing Boulevard
Burlington (Brant), Ontario
Come experience condo living at its finest in one of downtown Burlington's premier buildings! This newly renovated one plus den corner unit has breathtaking views and is walking distance to Spencer Smith Park, Burlington Beach and top restaurants in the downtown core. Close to highways and GO transit, the location truly cannot be beat. This quiet unit has been freshly renovated in calming neutral colours- you'll feel right at home the second you step through the door. With two exposures, you can enjoy beautiful views all day from your morning coffee, right until sunset. Rent includes: underground parking, locker, heat, hydro and water as well as access to the building's many resort-like amenities including a heated pool, exercise room, tennis courts, 24hr concierge and more. (id:49187)
1513 - 155 Hillcrest Avenue
Mississauga (Cooksville), Ontario
location! Location! Spacious 2 + 1 Bdrm & 2 Washroom Condo located Steps To Cooksville Go & Public Transit, Easy Access To Hwys 403 & Qew, approximately 945 Sq ft with . Formal Dining Room And A Bright And Spacious Solarium, E Locker & Underground Parking Spot. Excellent Building Amenities. (id:49187)
10 Kenora Street
Brampton (Credit Valley), Ontario
LEGAL BASEMENT APARTMENT || Beautiful Layout design In High Demand Of Credit Valley Area - 4 Bedroom plus Office Space on 2nd Floor. 3 Bedroom & 2 Washroom Legal Finished Basement With Separate Entrance & Laundry. Loaded With Tons Of Upgrades Hardwood Floors , Porcelain Tiles, $$ Spent On Upgraded Kitchen With Built-In High End Appliances. California shutters, open-concept living/dining, and a modern chefs kitchen with granite counters, built-in oven/microwave, backsplash, and walk-out to paved yard. Cozy family room with gas fireplace. Spacious primary bedroom with ensuite & walk-in closet, all bedroom attached with washrooms. Charming front porch, landscaped paved yard, 4-car upgraded driveway & double garage. Located close to schools, parks, transit, GO Station, shopping & major highways. Opportunities like this don't come often, don't miss your chance to own this exceptional property! A perfect blend of comfort, style & convenience! (id:49187)
27-2a - 16945 Leslie Street
Newmarket (Newmarket Industrial Park), Ontario
Excellent opportunity to lease second floor professional office space in a fantastic location. Close to Hwy 404 and Transit! 1600 square feet consisting of 5 furnished offices, Boardroom small seating area and 2 washrooms. (id:49187)

