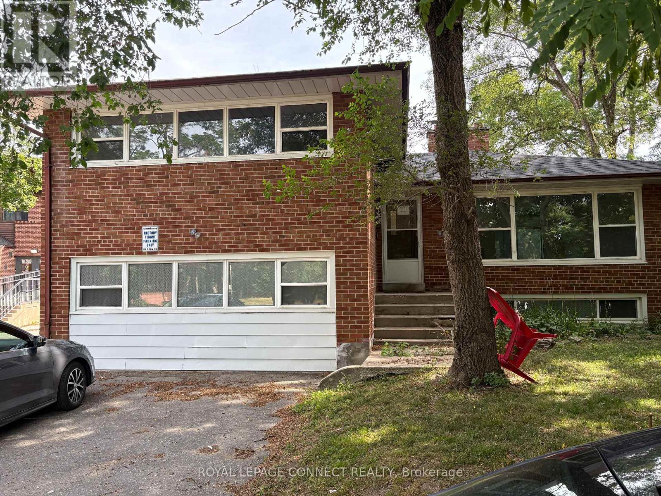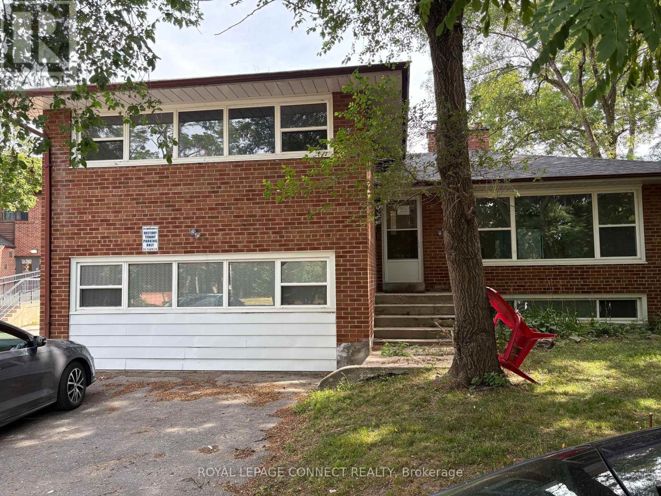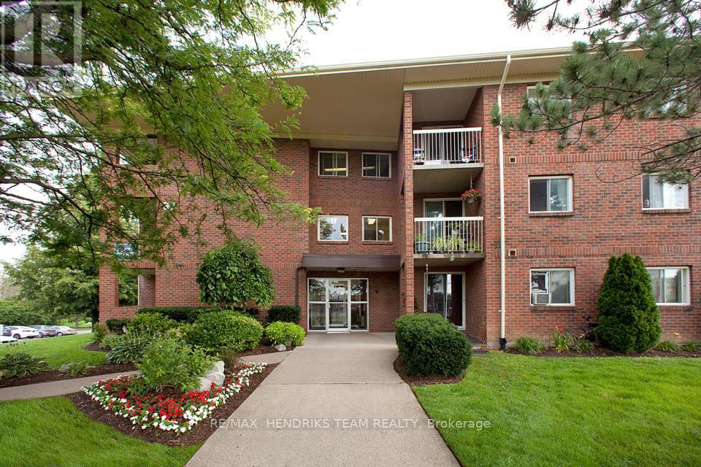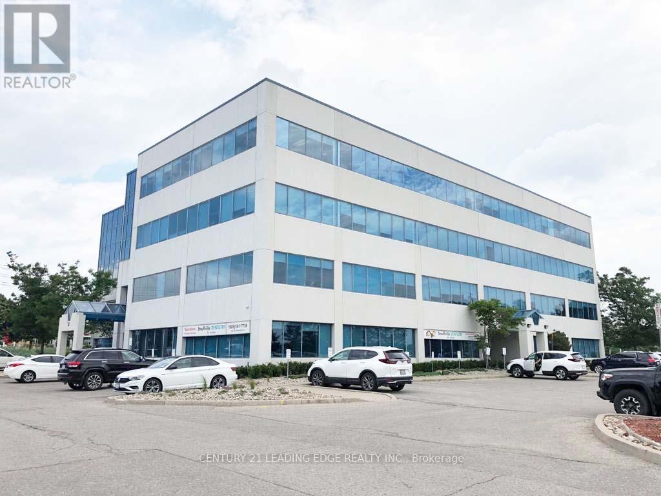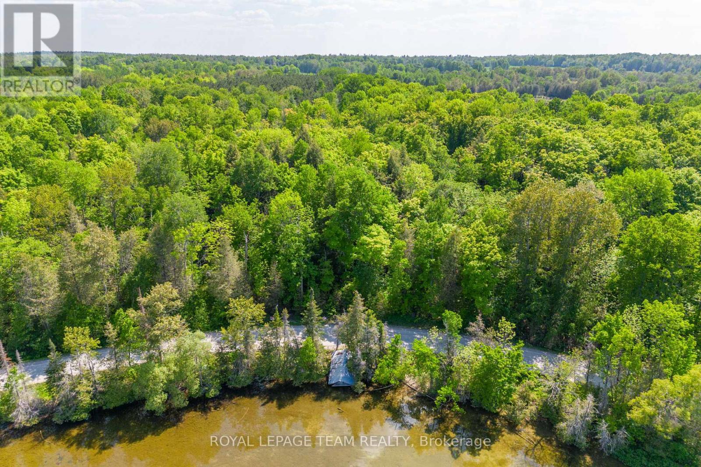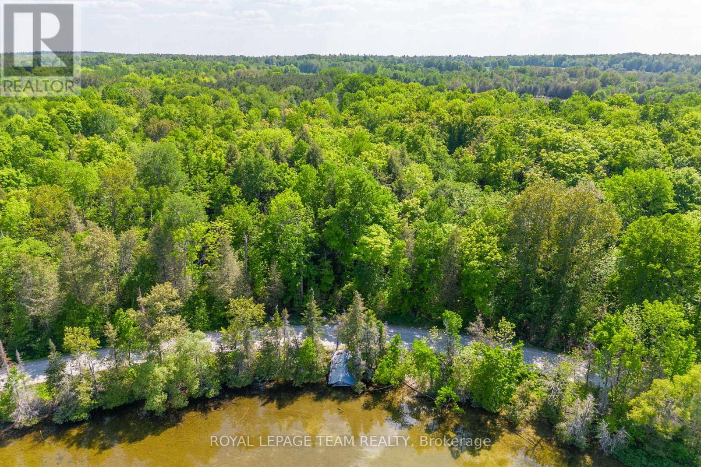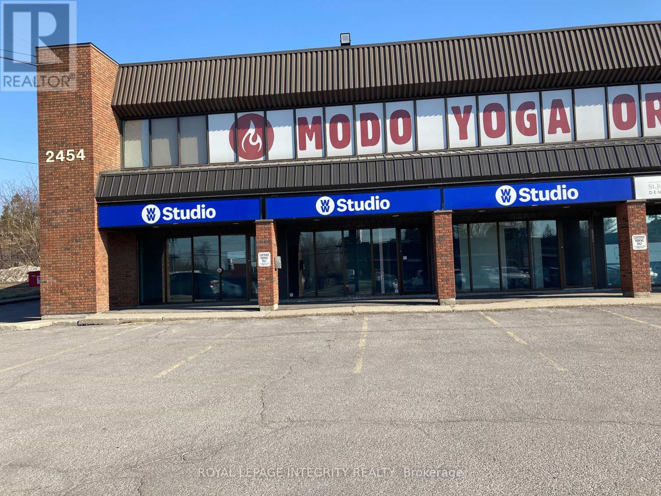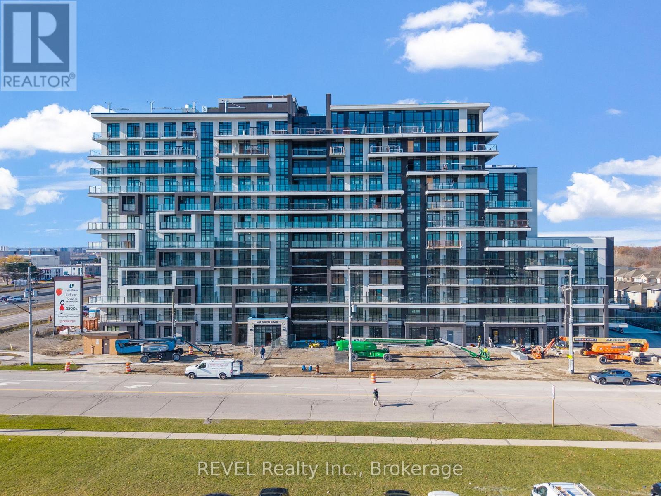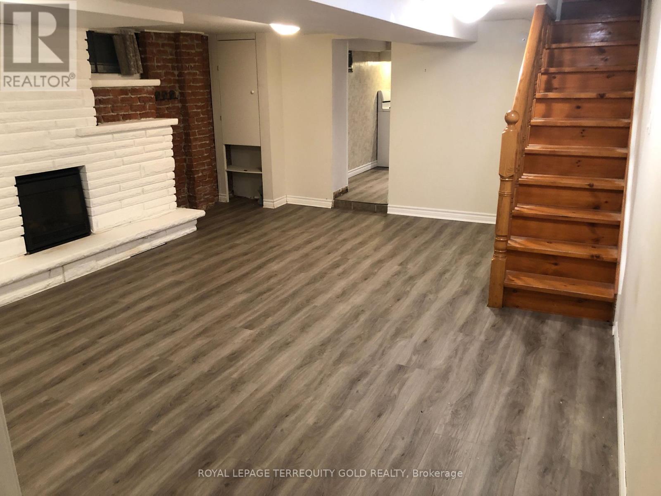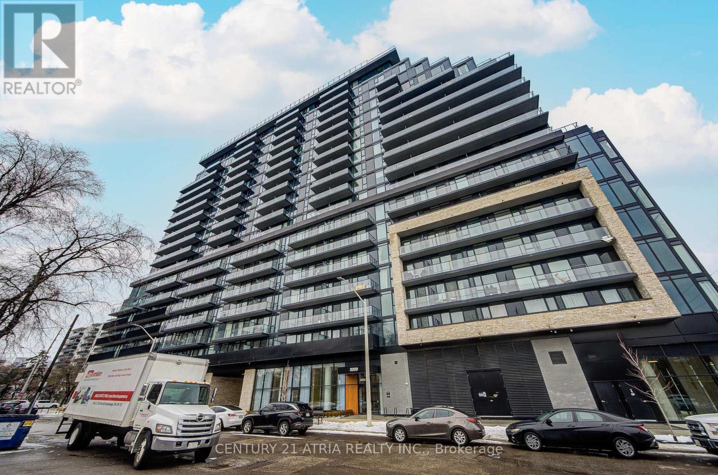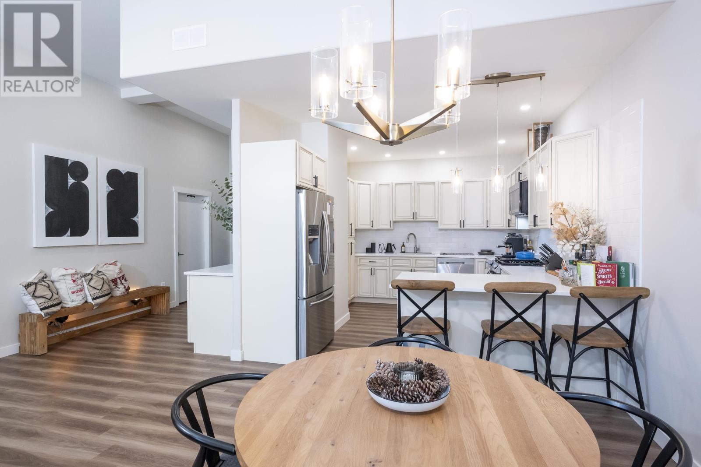62 Radford Drive
Brampton (Brampton North), Ontario
efined living meets exceptional versatility. Welcome to 62 Radford, a beautifully refreshed 4-bedroom residence with a private in-law suite, offering the perfect balance of comfort and sophistication. Freshly painted throughout, this home showcases an updated kitchen with contemporary finishes, ideal for both everyday living and elegant entertaining. Thoughtfully designed interiors feature bright, expansive living spaces and generous bedrooms, creating a refined yet functional layout. Located in a desirable Brampton neighbourhood close to top schools, parks, shopping, transit, and major highways. A rare opportunity to own a move-in-ready home with luxury appeal and multi-generational potential. (id:49187)
4130 Lawrence Avenue E
Toronto (West Hill), Ontario
Former Group Home on the grounds of St. Margaret in the Pines Anglican Church. Approximately 2000 sf. Full kitchen. Two 4 piece baths. Four parking spaces. Air Condtioned. Perfect for Office Spaces, Supervised Accommodation or training school. Long Term Tenant preferred. Tenant responsible for Enbridge and Insurance. (id:49187)
4130 Lawrence Avenue E
Toronto (West Hill), Ontario
Spacious former group home located on the beautiful grounds of St. Margaret in the Pines Anglican Church. Offering approximately 2,000 sq. ft. of versatile space, this property features a full kitchen, two 4-piece bathrooms, and four dedicated parking spaces. Fully air-conditioned for comfort, it's an excellent opportunity for office use, supervised accommodations, or a Training School. Long-term tenants are preferred. Tenant to be responsible for Enbridge utilities and insurance. (id:49187)
102 - 100 Woodrow Street
St. Catharines (Secord Woods), Ontario
Welcome to Waverly Place, nestled in the family-friendly Secord Woods neighbourhood, surrounded by mature trees and beautiful park spaces. This rare two-bedroom main floor suite features an open concept kitchen with upgraded stainless steel appliances, over-the-range microwave, dishwasher, designer cabinetry with luxury plank flooring throughout. Enjoy your morning coffee or evening glass of wine out on the private terrace, or unwind indoors with a good book. Two good-sized bedroom, a fresh 4-piece bathroom, and additional in-suite storage complete this carpet-free layout. Convenience is at the heart of this neighbourhood. You'll find a variety of elementary schools nearby, including French immersion and public options. A quiet plaza sits right next door with a restaurant and convenience store, and you're only minutes from the Pen Centre, Sobeys, Canadian Tire, and many more amenities. Don't forget to check out the community garden on the beautifully landscaped grounds. With something to offer everyone, don't miss your chance to make this inviting apartment your next home. (id:49187)
405 - 37 Sandiford Drive
Whitchurch-Stouffville (Stouffville), Ontario
Fabulous office space in Stouffville's most prestigious office tower. This unit features 1 private office and a 2nd private office with boardroom area. Reception area, kitchenette and storage area. Front reception desk and most furniture can remain for the tenant's use. Upgraded finishings, lots of natural light. Smaller and larger spaces also available from 500 to 8,000 sqft. T&O Includes all utilities. Landlord will design and build office space to tenant's need. Great for medical and all professional tenants. Great location. Lots of parking. (id:49187)
02 Mink Lake Road
North Algona Wilberforce, Ontario
This 0.909 acre private treed lot offers plenty of room to build your dream home or cottage. Located across from Mink Lake. Mink Lake is a CROWN owned lake. Gradual entry at the waterfront, soft bottom & crystal clear water. Easy access Boat Launch located a short drive away. This property is 1hour 15 minutes from Ottawa, 15 Minutes from Cobden, 30 minutes to Renfrew or Pembroke. No front or rear neighbours offering prime waterfront views and complete privacy. Adjacent Lot also for sale. (id:49187)
01 Mink Lake Road
North Algona Wilberforce, Ontario
This 0.927 acre private treed lot offers plenty of room to build your dream home or cottage. Located across from Mink Lake. Mink Lake is a CROWN owned lake. Gradual entry at the waterfront, soft bottom & crystal clear water. Easy access Boat Launch located a short drive away. This property is 1hour 15 minutes from Ottawa, 15 Minutes from Cobden, 30 minutes to Renfrew or Pembroke. No front or rear neighbours offering prime waterfront views and complete privacy. Adjacent Lot also for sale. (id:49187)
2454 St Joseph Boulevard
Ottawa, Ontario
END UNIT, 2466 SF OF RETAIL SPACE, UNIT HAS A BACK DOOR FOR LOADING ADDITIONAL RENT IS ESTIMATED FOR YEAR 2026 AT $10.00/ST - MONTHLY BASE RENT $5754.00 +ADDITIONAL RENT $2,055.00 + HST + TENANT PAYS HYDRO AND GAS (id:49187)
415 - 461 Green Road
Hamilton (Lakeshore), Ontario
Step into this bright and contemporary 1 bedroom plus den suite located in a newly constructed building designed for modern living. The open-concept floor plan features in-suite laundry, a generously sized bedroom, and a flexible den ideal for a home office or additional storage, along with a stylish 4-piece bathroom. One underground parking space and a storage locker are included for added convenience. Perfectly positioned with quick highway access and close to shopping, dining, and everyday essentials, this unit is well suited for commuters and those looking for effortless living. Offered for immediate occupancy at $2,200 per month plus hydro & water. (id:49187)
Bsmt - 150 Osler Street
Toronto (Weston-Pellam Park), Ontario
Spacious and well-appointed basement apartment with utilities included, offering an impressive layout that does not feel like a typical lower level. Features generous living space, a large 7 x 15 ft dedicated storage room ideal for seasonal items, bikes, or additional personal storage, and access to approximately 200 sq ft of private outdoor space, perfect for relaxing or entertaining. Updates completed in 2021 provide a comfortable and well-maintained living environment. Located in a highly walkable West Toronto neighbourhood with a Walk Score of 79, allowing most daily errands to be completed on foot. Convenient access to UP Express and GO Train, making commuting downtown or to Pearson Airport quick and efficient. Cycling enthusiasts will appreciate proximity to the West Toronto Railpath, offering a direct and scenic route through the city. Surrounded by local cafés, shops, parks, and everyday amenities, with easy access to The Junction, Roncesvalles, and High Park. A rare opportunity to lease a spacious basement apartment with outdoor space and exceptional storage in a transit-friendly, walkable location. (id:49187)
1418 - 3009 Novar Road
Mississauga (Cooksville), Ontario
Discover modern city living at Arte Residences, a brand-new condominium in a prime Mississauga growth corridor. This efficient 1 bedroom plus den, 1-bathroom suite features a functional open-concept layout, bright living space, and private balcony. The den offers excellent flexibility for a home office or additional sleeping area, enhancing rental appeal. Strategically located at Hurontario & Dundas, with Dundas Bus Rapid Transit and the Hurontario Light Rail Transit steps away-providing fast, reliable transit connections and strong appeal to commuters and tenants. Easy access to Highways 401, 403, and QEW, surrounded by shopping, dining, and everyday amenities. An exceptional opportunity in a high-demand, transit-oriented location with long-term growth potential. Building Amenities: G floor: fitness room, yoga area and dog wash/ Second floor: Co-working launch/ 8th floor: party room, Outdoor gym/ Rooftop: bbq station-private dinning area (id:49187)
96 High St N, 3308
Thunder Bay, Ontario
Welcome to Unit 3308 at the prestigious Hillcrest Condos, where modern design meets unparalleled amenities. This stunning 2-bedroom suite is defined by its soaring ceilings and abundance of natural light, offering a dramatic and airy atmosphere the moment you step inside. The open-concept living area flows seamlessly into a gourmet kitchen featuring shaker cabinetry, stainless steel appliances (all included), and a spacious peninsula perfect for entertaining. Step out onto your private balcony to take in the commanding views of the Sleeping Giant a vista that never gets old. The primary retreat is designed for relaxation, boasting a massive walk-in closet and a spa-inspired ensuite with a large, beautifully tiled walk-in glass shower with modern black fixtures. Convenience is key with in-suite laundry and a design that blends wood-tone flooring with plush carpeting in the bedrooms. Beyond the unit, the building offers a resort-like lifestyle. Residents enjoy access to a fully-equipped fitness room, a library, a resident lounge, an auditorium, and a gymnasium complete with a pickleball court. This is your chance to own part of Thunder Bay's history in the transformed iconic Hillcrest Highschool. (id:49187)


