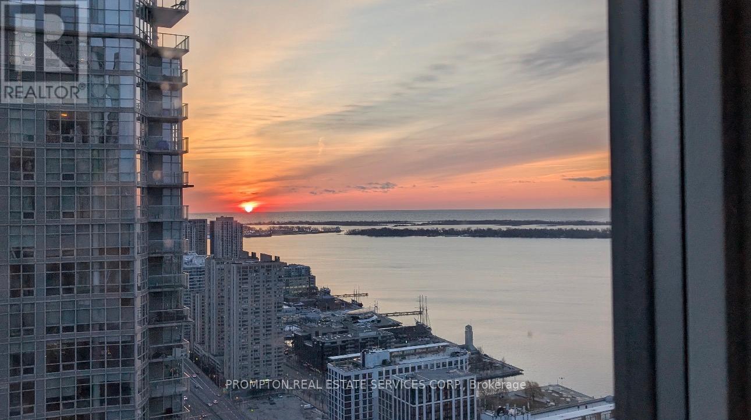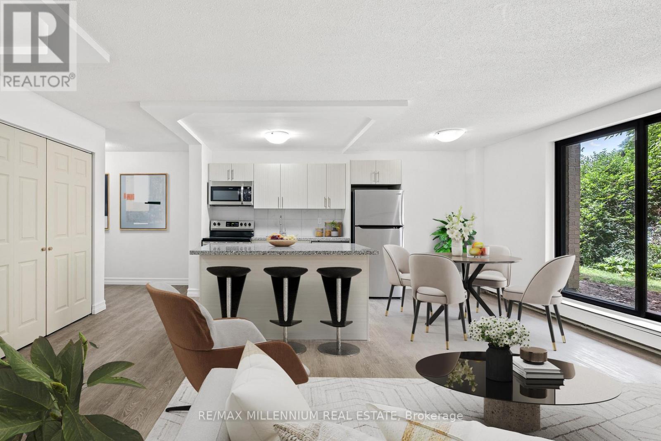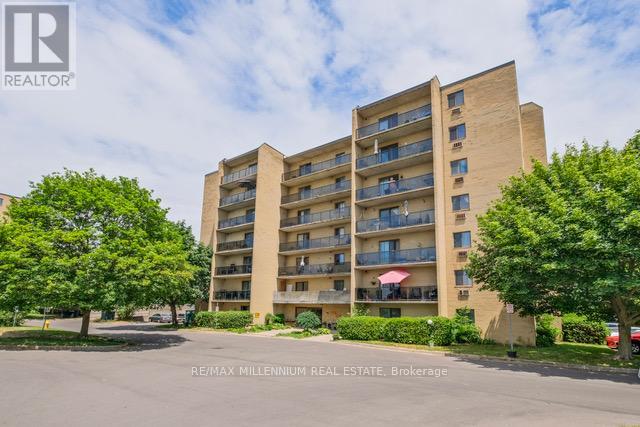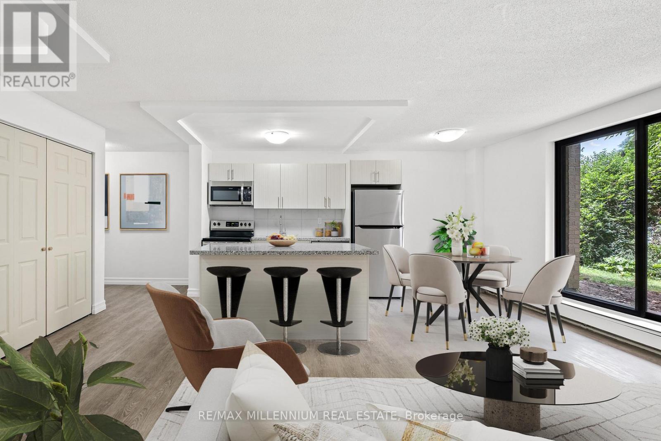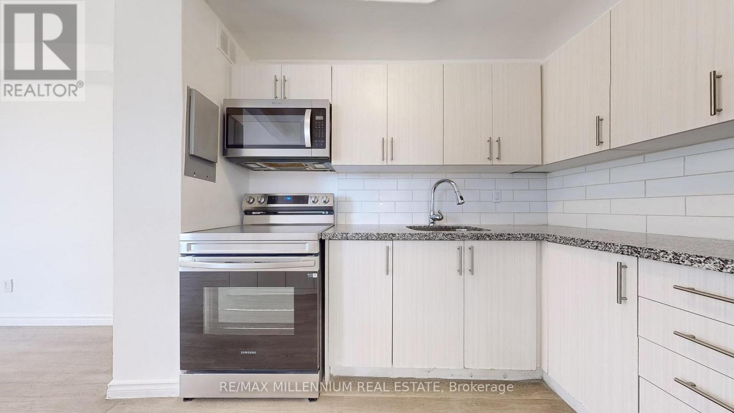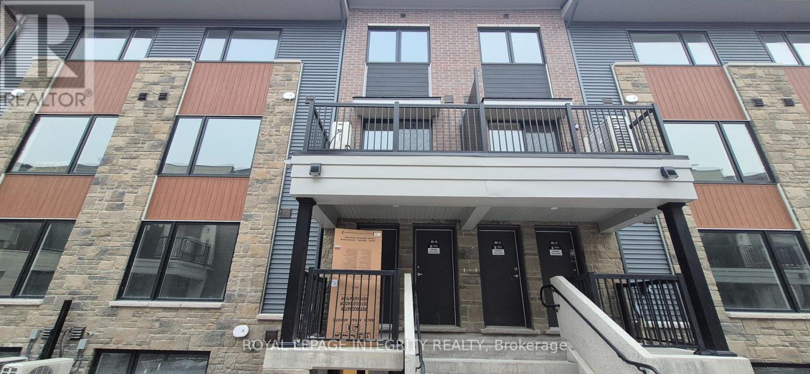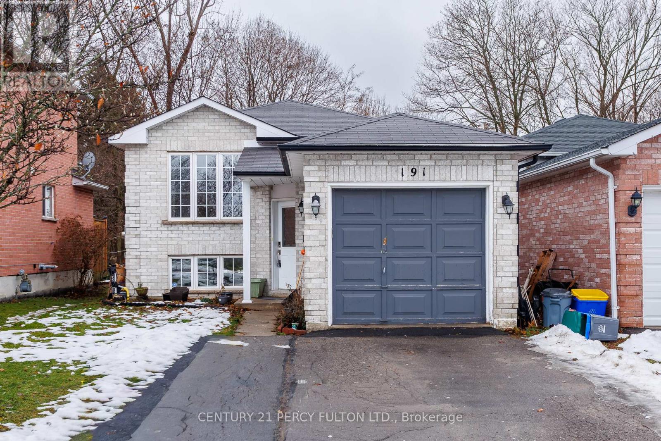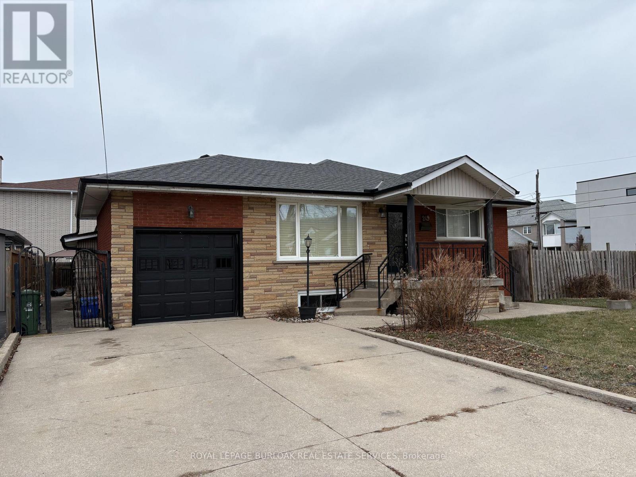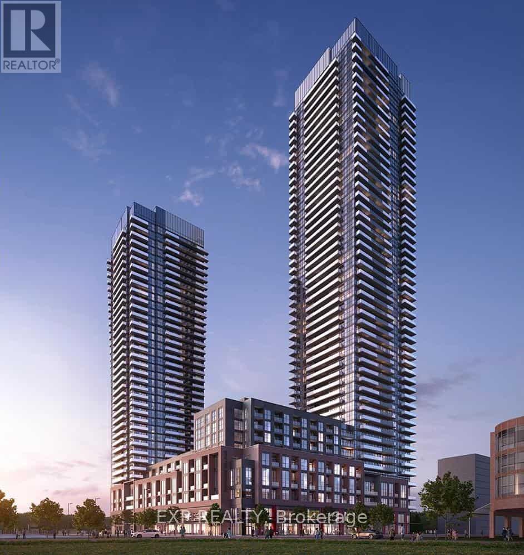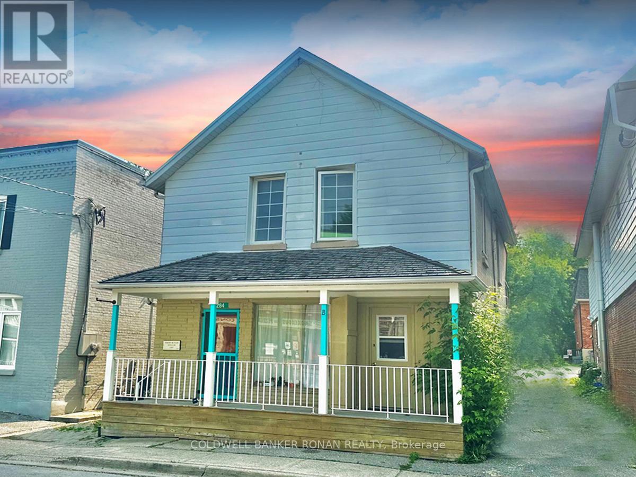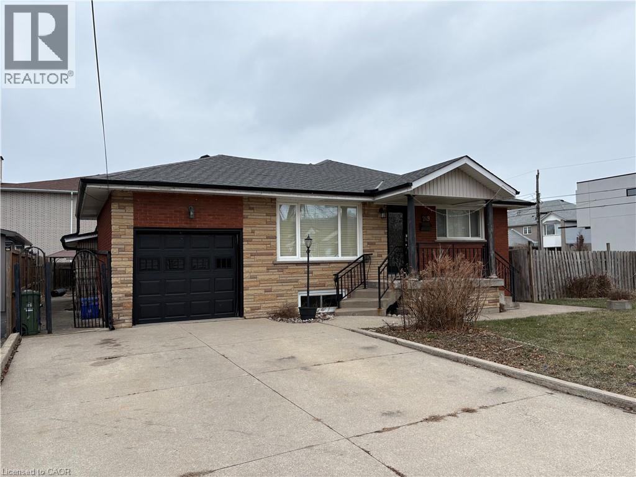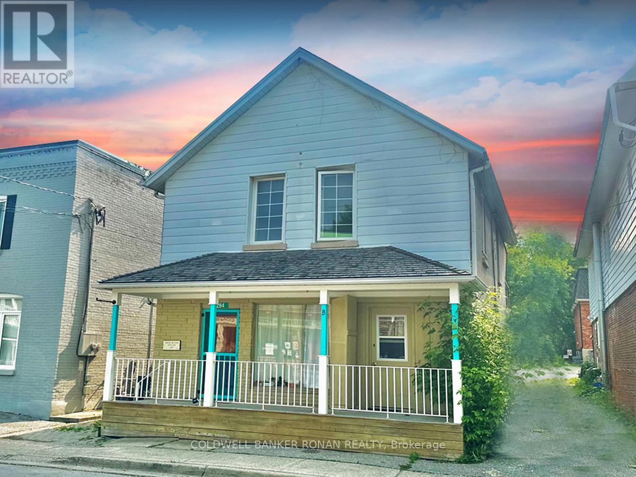5108 - 11 Brunel Court
Toronto (Waterfront Communities), Ontario
Experience elevated living in the heart of Toronto's vibrant Downtown Waterfront Community-where luxury meets convenience. This stunning 1 Bedroom + Den residence, located onthe 51st floor of the highly sought-after Sky Residence Tower, offers approximately 680 sq. ft. of ultra-modern, stylish living space with breathtaking, unobstructed views of the CN Tower, Toronto skyline, and Lake Ontario. This exceptional unit includes one parking space and a locker, making it ideal for those seeking a refined and sophisticated urban lifestyle. Step out onto your private walkout balconyand enjoy spectacular lake views-watch the sunrise paint the sky with vibrant colors by day, and take in the sparkling city lights reflecting on the water by night. Residents enjoy access to world-class amenities and an unbeatable location just steps from theEntertainment and Financial Districts, iconic landmarks, and the best cafés, restaurants, andshops along the Harbourfront. Enjoy outstanding amenities, including an indoor pool, gym, billiards, media room, partylounge, and a 27th-floor sky spa with a hot tub and steam room. Visitor parking and guestsuites are also available. Includes 1 parking spot and a storage locker.A rare opportunity-don't miss your chance to call this remarkable home yours. Act fast! (id:49187)
104 - 1280 Webster Street
London East (East D), Ontario
** ONE MONTH FREE ** Welcome to this beautifully renovated 1-bedroom apartment, perfectly located in the heart of London! Featuring modern stainless steel appliances, large windows, and spacious layouts, this apartment is designed to maximize natural light and offer a fresh, contemporary living experience. Enjoy the outdoors with a spacious balcony. Situated minutes from public schools, major shopping plazas, grocery, shops and more. Steps from local transit.Close to highways. Convenient on-site laundry. These generously sized units provide an ideal living space in a vibrant, highly sought-after neighbourhood. (id:49187)
204 - 1270 Webster Street
London East (East A), Ontario
** ONE MONTH FREE ** Welcome to this beautifully renovated 1-bedroom apartment, perfectly located in the heart of London! Featuring modern stainless steel appliances, large windows, and spacious layouts, this apartment is designed to maximize natural light and offer a fresh, contemporary living experience. Enjoy the outdoors with a spacious balcony. Situated minutes from public schools, major shopping plazas, grocery, shops and more. Steps from local transit. Close to highways. Convenient on-site laundry. These generously sized units provide an ideal living space in a vibrant, highly sought-after neighbourhood. (id:49187)
102 - 1280 Webster Street
London East (East D), Ontario
** ONE MONTH FREE ** Welcome to this beautifully renovated 2-bedroom apartment, perfectly located in the heart of London! Featuring modern stainless steel appliances, large windows, and spacious layouts, this apartment is designed to maximize natural light and offer a fresh, contemporary living experience. Enjoy the outdoors with a spacious balcony. Situated minutes from public schools, major shopping plazas, grocery, shops and more. Steps from local transit.Close to highways. Convenient on-site laundry. These generously sized units provide an ideal living space in a vibrant, highly sought-after neighbourhood. (id:49187)
1003 - 221 Melvin Avenue
Hamilton (Mcquesten), Ontario
Welcome to 221 Melvin Avenue, featuring a bright and spacious 2-bedroom unit in a well-maintained hgih-rise building. This suite offers a functional open-concept layout, large windows with plenty of natural light, a private balcony, and modern finishes including stainless steel appliances. Enjoy the convenience of on-site laundry and ample parking. Located in Hamilton East, close to parks, schools, shopping, and public transit, this home provides comfortable and convenient living in a great location. (id:49187)
9 - 401 Glenroy Gilbert Drive
Ottawa, Ontario
Be the first to call this brand new two-bedroom, two full-bath, two-storey condo home, thoughtfully designed with modern finishes in one of Barrhaven's most desirable communities. The main level features a bright, open-concept living and dining area with large windows and light-toned flooring that create an inviting, airy feel. The contemporary kitchen is equipped with sleek countertops, ample cabinetry, stainless steel appliances and an oversized island with breakfast bar seating-perfect for both everyday living and entertaining. The lower level offers two spacious bedrooms with generous closet space and large windows that flood the rooms with natural light. The versatile second bedroom is ideal for a home office, guest room, or hobby space. A full bathroom, in-suite laundry, and additional storage complete this functional and comfortable level. Additional features include full bathroom at main level, secure underground parking and a private patio right outside your door. Located in a family-friendly neighborhood close to schools, parks, shopping, dining, and transit, this condo offers the perfect balance of suburban comfort and urban convenience. Rental application, full credit score report, recent pay stubs, employment letter and ID's required. (id:49187)
191 Carroll Crescent
Cobourg, Ontario
Bright and sun-filled detached home in a desirable Cobourg neighbourhood, minutes to the beach. Featuring 3 spacious bedrooms and 2 full bathrooms, this open-concept home offers laminate and tile flooring throughout, a cozy fireplace in the family room, and convenient inside access to the garage. The eat-in kitchen includes a stylish backsplash and a walk-out to a large backyard-perfect for entertaining or relaxing. The finished basement boasts great ceiling height with large above-grade windows, offering additional bright living space. Ideally located close to the waterfront, shopping, excellent schools, transportation, and all amenities. A wonderful opportunity in a sought-after area of Cobourg. (id:49187)
Unknown Address
,
Amazing Stoney Creek location in a family friendly neighbourhood. Within close proximity to all amenities including parks, schools, shopping and bus routes. Spacious two bedroom basement apartment with a private side entrance. Large eat-in kitchen measuring 21' X 13'10". Spacious Living Room with gas fireplace and walk-up into the garage (used for storage but no access for parking). Large rear yard to beshared with the main floor tenant. Tenants are responsible for 50% of utilities (gas, electricity, water, water heater). Double driveway to be shared with the main floor Tenant (one parking spot included). All Tenants are to provide Full Equifax or Trans Union Credit Reports, rental application, Employment &reference letters, income verification, and bank statements if needed. (id:49187)
417 - 430 Square One Drive
Mississauga (Creditview), Ontario
Welcome to this brand new 2-bedroom, 2-bathroom condo in the heart of Downtown Mississauga! Located just steps from Square One Shopping Centre, this beautifully designed unit features a bright and spacious open-concept layout with expansive floor-to-ceiling windows and soaring 10 ft ceilings. The contemporary kitchen offers sleek cabinetry, granite countertops, and ample space for cooking and entertaining. Enjoy the convenience of in-suite laundry, a private balcony, and access to premium building amenities including a fully equipped fitness centre, party room, 24-hour concierge, and more. Ideally situated minutes from highways 401, 403, and QEW, as well as transit options, Sheridan and Mohawk College, Celebration Square, restaurants, and cafes - this location delivers unmatched connectivity and lifestyle. (id:49187)
284 Main Street
King (Schomberg), Ontario
OPPORTUNITY KNOCKS, Attention Investors and End Users! This Uniquely Rare Zoned Property Which Permits Both Residential and Commercial Uses, Offers a Wide Range of Potential for Anyone Looking Invest, Live or Operate a Business in a Booming Town within the Highly Coveted King Township! This Exceptional Opportunity To Own This Property In The Heart Of Schomberg's Quaint Downtown Main Street, Is conveniently located close to Numerous Amenities Such as Restaurants, Schools, Boutiques Shops, Dentists, Grocery Stores, Close Access to Highway 400, 27 & 9 and much more. This Rare Property Consists of 4 Independent Units: 2 Studio Apartments On Main Floor Located In Front Of Property, Spacious Rear Main Floor 1 bedroom with private fenced in back yard & Spacious 2nd Floor 2 Bedroom with upper balcony. (id:49187)
249 Federal Street Unit# Lower
Stoney Creek, Ontario
Amazing Stoney Creek location in a family friendly neighbourhood. Within close proximity to all amenities including parks, schools, shopping and bus routes. Spacious two bedroom basement apartment with a private side entrance. Large eat-in kitchen measuring 21' X 13'10. Spacious Living Room with gas fireplace and walk-up into the garage (used for storage but no access for parking). Large rear yard to be shared with the main floor tenant. Tenants are responsible for 50% of utilities (gas, electricity, water, water heater). Double driveway to be shared with the main floor Tenant (one parking spot included). All Tenants are to provide Full Equifax or Trans Union Credit Reports, rental application, Employment & reference letters, income verification, and bank statements if needed. (id:49187)
284 Main Street
King (Schomberg), Ontario
OPPORTUNITY KNOCKS, Attention Investors and End Users! This Uniquely Rare Zoned Property Which Permits Both Residential and Commercial Uses, Offers a Wide Range of Potential for Anyone Looking Invest, Live or Operate a Business in a Booming Town within the Highly Coveted King Township! This Exceptional Opportunity To Own This Property In The Heart Of Schomberg's Quaint Downtown Main Street, Is conveniently located close to Numerous Amenities Such as Restaurants, Schools, Boutiques Shops, Dentists, Grocery Stores, Close Access to Highway 400, 27 & 9 and much more. This Rare Property Consists of 4 Independent Units: 2 Studio Apartments On Main Floor Located In Front Of Property, Spacious Rear Main Floor 1 bedroom with private fenced in back yard & Spacious 2nd Floor 2 Bedroom with upper balcony. (id:49187)

