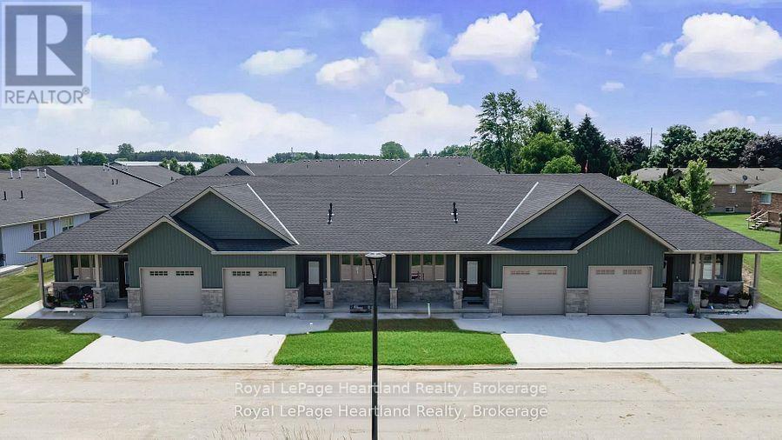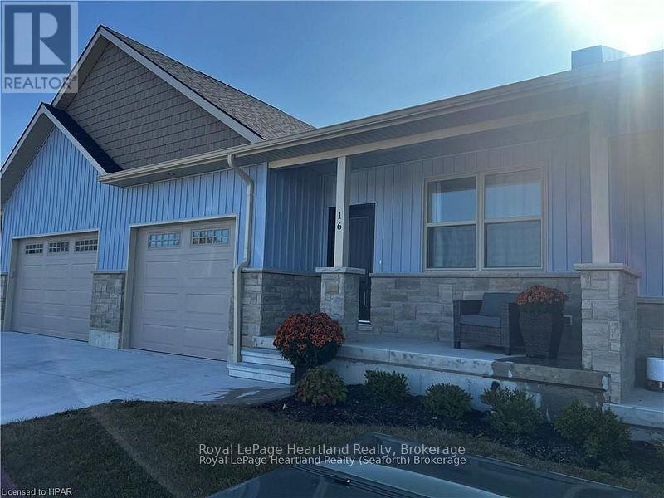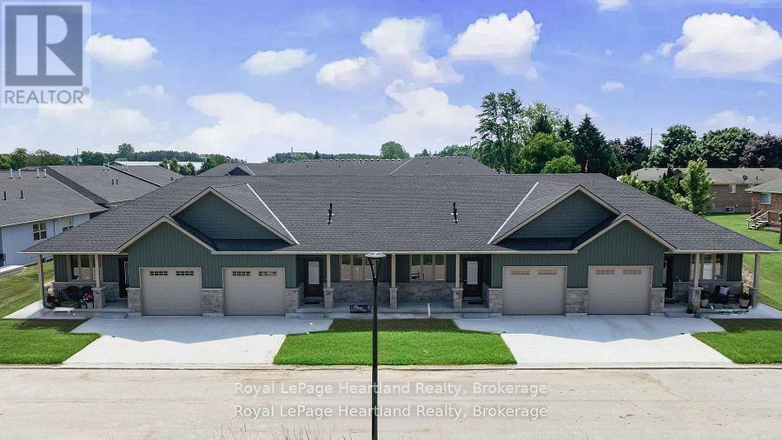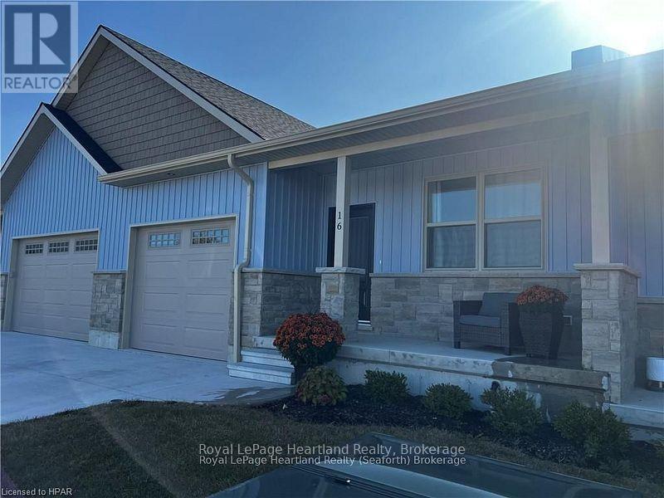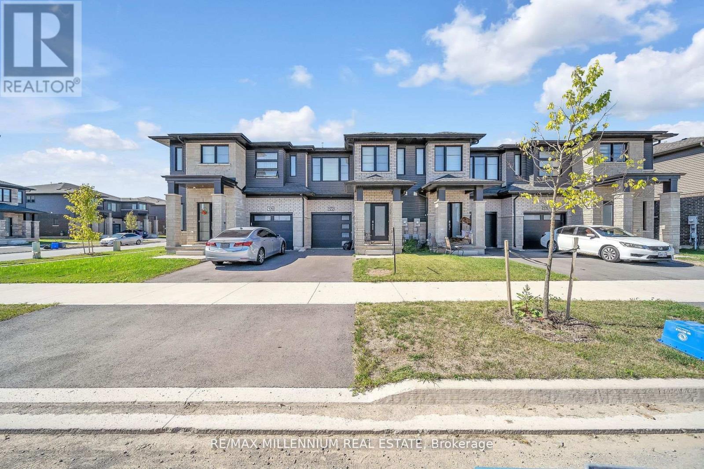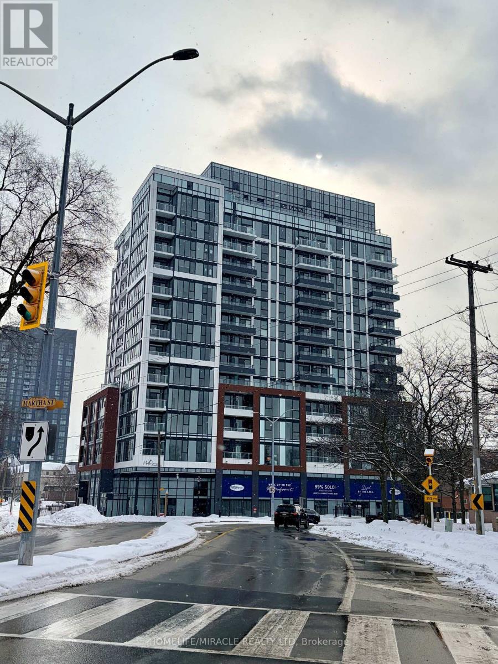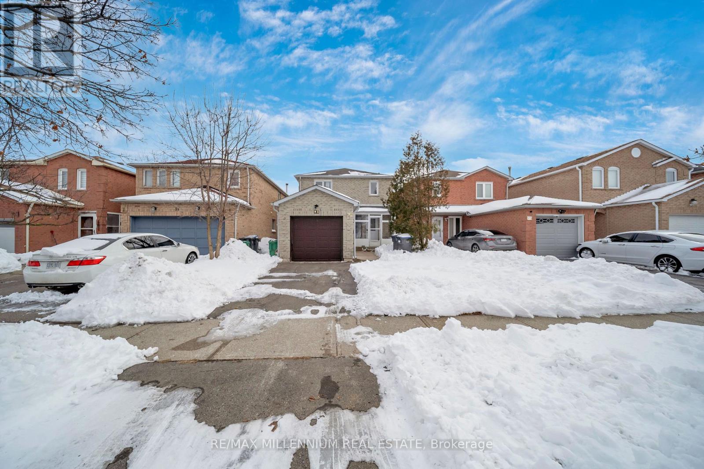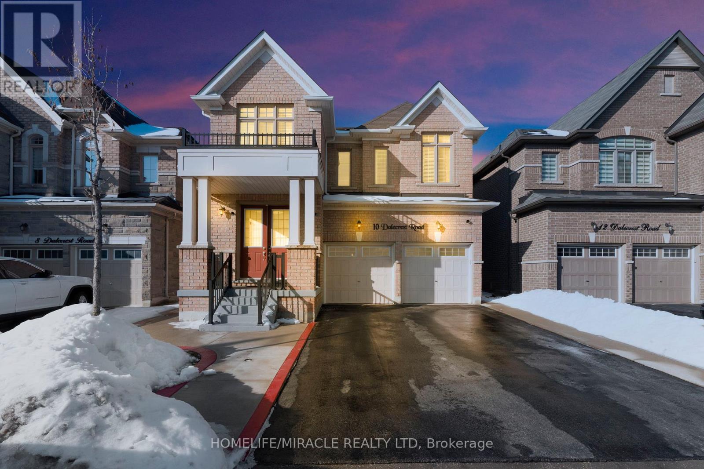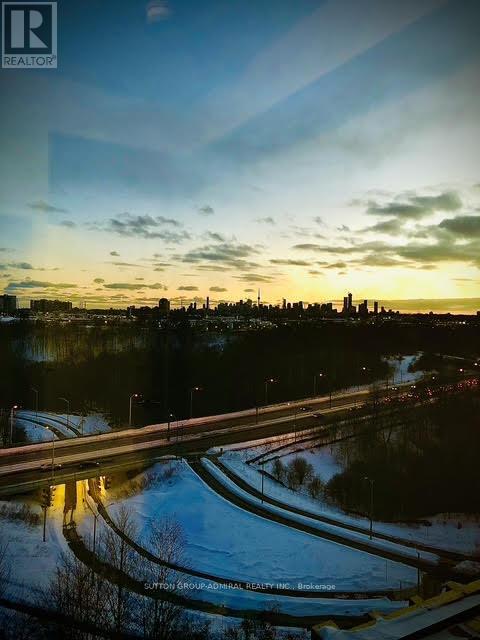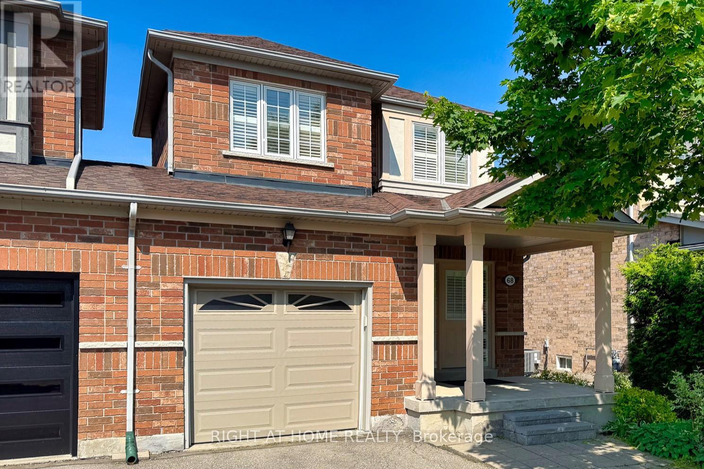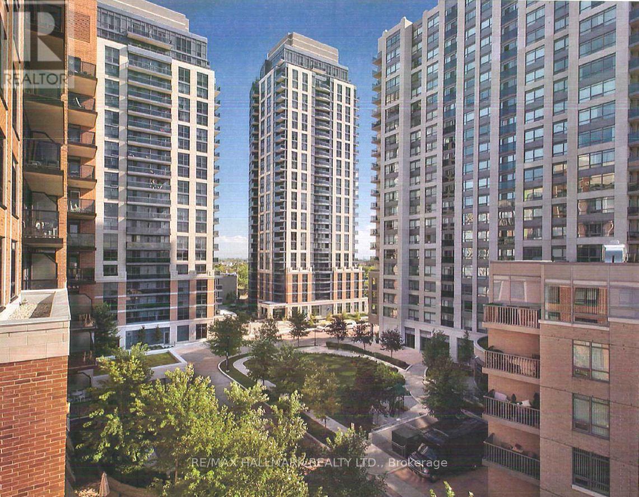25 Silver Creek Road
Huron East (Seaforth), Ontario
FOR RENT: Discover the perfect blend of practical design and modern living at Silver Creek Estates. This exceptional 38 unit development offers spacious homes with 1,235 square feet of living space, catering to homeowners of every age. This 2 bdrm, 2 bath home features an open concept main floor with custom designed kitchen with an island with quartz countertops. The primary bedroom with an oversized ensuite bath and walk-in closet, main floor laundry, and not shortage of closet space. Embrace relaxation on your covered front porch or rear patio. The lower level features an unfinished basement with a roughed-in bath, allowing you the opportunity to tailor the space to your unique preferences. Situated in a great neighbourhood, This development offers a prime location conveniently located near the hospital and the downtown core. Experience the ease of maintenance-free living with lawn maintenance included -- (id:49187)
20 Silver Creek Road
Huron East (Seaforth), Ontario
FOR RENT: Discover the perfect blend of practical design and modern living at Silver Creek Estates. This exceptional 38 unit development offers spacious homes with 1,235 square feet of living space, catering to homeowners of every age. This 2 bdrm, 2 bath home features an open concept main floor with custom designed kitchen with an island with quartz countertops. The primary bedroom with an oversized ensuite bath and walk-in closet, main floor laundry, and not shortage of closet space. Embrace relaxation on your covered front porch or rear patio. The lower level features an unfinished basement with a roughed-in bath, allowing you the opportunity to tailor the space to your unique preferences. Situated in a great neighbourhood, This development offers a prime location conveniently located near the hospital and the downtown core. Experience the ease of maintenance-free living with lawn maintenance included -- (id:49187)
27 Silver Creek Road
Huron East (Seaforth), Ontario
FOR RENT: Discover the perfect blend of practical design and modern living at Silver Creek Estates. This exceptional 38 unit development offers spacious homes with 1,235 square feet of living space, catering to homeowners of every age. This 2 bdrm, 2 bath home features an open concept main floor with custom designed kitchen with an island with quartz countertops. The primary bedroom with an oversized ensuite bath and walk-in closet, main floor laundry, and not shortage of closet space. Embrace relaxation on your covered front porch or rear patio. The lower level features an unfinished basement with a roughed-in bath, allowing you the opportunity to tailor the space to your unique preferences. Situated in a great neighbourhood, This development offers a prime location conveniently located near the hospital and the downtown core. Experience the ease of maintenance-free living with lawn maintenance included -- (id:49187)
16 Silver Creek Road
Huron East (Seaforth), Ontario
FOR RENT: Discover the perfect blend of practical design and modern living at Silver Creek Estates. This exceptional 38 unit development offers spacious homes with 1,235 square feet of living space, catering to homeowners of every age. This 2 bdrm, 2 bath home features an open concept main floor with custom designed kitchen with an island with quartz countertops. The primary bedroom with an oversized ensuite bath and walk-in closet, main floor laundry, and not shortage of closet space. Embrace relaxation on your covered front porch or rear patio. The lower level features an unfinished basement with a roughed-in bath, allowing you the opportunity to tailor the space to your unique preferences. Situated in a great neighbourhood, This development offers a prime location conveniently located near the hospital and the downtown core. Experience the ease of maintenance-free living with lawn maintenance included -- (id:49187)
23 Silver Creek Road
Huron East (Seaforth), Ontario
FOR RENT: Discover the perfect blend of practical design and modern living at Silver Creek Estates. This exceptional 38 unit development offers spacious homes with 1,235 square feet of living space, catering to homeowners of every age. This 2 bdrm, 2 bath home features an open concept main floor with custom designed kitchen with an island with quartz countertops. The primary bedroom with an oversized ensuite bath and walk-in closet, main floor laundry, and not shortage of closet space. Embrace relaxation on your covered front porch or rear patio. The lower level features an unfinished basement with a roughed-in bath, allowing you the opportunity to tailor the space to your unique preferences. Situated in a great neighbourhood, This development offers a prime location conveniently located near the hospital and the downtown core. Experience the ease of maintenance-free living with lawn maintenance included -- (id:49187)
172 Klager Avenue
Pelham (Fonthill), Ontario
This stunning 3 bedroom, 3-bathroom home offers a stylish and functional living space in a highly sought-after Fonthill neighborhood. Thoughtfully designed for comfort, it features elegant upgrades and modern touches throughout. The main floor boasts an open-concept layout, perfect for entertaining. The cozy fireplace in the living room creates a warm and inviting atmosphere, while the kitchen seamlessly flows into the dining room and living areas, making it ideal for hosting family and friends.Upstairs, the primary suite provides a luxurious ensuite. Two additional bedrooms offer versatile spaces for family, guests or a home office. The backyard perfect for outdoor relaxation or entertaining. A single-car garage with inside access and a single wide driveway enhances the home's practicality. Conveniently located near schools, parks, and local amenities, 172 Klager Way is a perfect blend of comfort, style and convenience. (id:49187)
401 - 2088 James Street
Burlington (Brant), Ontario
Welcome to a brand new, never lived-in luxury condo in the heart of downtown Burlington. This bright and spacious one-bedroom plus covered den (ideal as a second bedroom) offers 9-foot ceilings, two full bathrooms, and oversized floor-to-ceiling windows that flood the unit with natural light. Enjoy an elegant fully upgraded open-concept kitchen featuring modern Island (Spent over $7000) on it, with high-end stainless steel appliances and a sleek built-in cooktop. Fully upgraded Bathroom with glass shower. Step out onto your open balcony for fresh air and city views. Located just steps from the lakeshore, top restaurants, cafés, and shopping. Premium building amenities include 24-hour concierge, fully equipped fitness Centre, rooftop BBQ, Separate Dog wash area and a party room for large gatherings. Underground safe parking and a Locker available. Available immediately. (id:49187)
93 Gatesgill Street
Brampton (Brampton West), Ontario
This stunningly renovated gem is sure to impress. Step inside to a beautifully designed interior featuring three spacious bedrooms and two-and-a-half washrooms on the upper level, along with a generously sized legal basement apartment offering excellent rental potential ofup to $1,800/month. Enjoy summer gatherings on the deck and gazebo, all within your fully fenced backyard providing peace and privacy. Added convenience with a bus stop right at your door step, and shopping, banks, offices, places of worship, and the GO Train just a short10-minute drive away.Don't miss this incredible opportunity where comfort truly meets location! (id:49187)
10 Dalecrest Road
Brampton (Credit Valley), Ontario
A BEAUTIFUL DETACHED HOME IN CREDIT VALLEY WITH LEGAL 2-Bedroom Basement Apartment as a second dwelling unit. A flawlessly maintained, carpet-free home boasting over $100,000 in premium upgrades. This distinguished Lind vest-built (2017) residence offers approx. 4,000 sq. ft. of impeccably designed living space, highlighted by a grand double-door entry and a two-car garage. Throughout the home, rich hardwood flooring and ambient pot lighting enhance the elegant aesthetic, while the expansive family room-anchored by a gas fireplace-creates a warm yet sophisticated setting for everyday living and entertaining. The heart of the home is a chef-inspired gourmet kitchen, beautifully appointed with custom cabinetry, quartz countertops, and builder-installed wall ovens with integrated appliances. The sun-filled breakfast area flows effortlessly to a tranquil, backyard retreat, perfect for refined outdoor entertaining or quiet relaxation. The primary suite is a true sanctuary, with a gas fireplace, featuring a generous walk-in closet and a spa-like six-piece ensuite with a Jacuzzi soaking tub and a frameless glass shower, offering an indulgent retreat from daily life. The additional bedrooms are impeccably appointed, including one with a private ensuite and two linked by a refined Jack-and-Jill bathroom, seamlessly combining sophistication and functionality. The fully finished legal basement with quartz countertops, significantly enhances the home's functionality, offering two spacious bedrooms, a living room, a full kitchen, a contemporary bathroom, private laundry, and a separate entrance-ideal for extended family accommodations or a premium income-generating opportunity. Complete with upscale finishes throughout and ideally located near top-ranked schools, scenic parks, shopping destinations, and transit, this exceptional property presents a rare opportunity for discerning buyers seeking luxury, comfort, and investment potential. (id:49187)
703 - 1 Quarrington Lane
Toronto (Banbury-Don Mills), Ontario
Stunning, spacious 2-bedroom + den suite at One Crosstown (1 Quarrington Lane), part of Aspen Ridge's master-planned Crosstown community. This corner unit offers a functional open-concept layout with south-facing exposure and large windows providing abundant natural light and open views toward the city skyline. Modern finishes throughout and a versatile den ideal for a home office. Includes 1 parking space and 1 locker. Residents enjoy access to a 4,000 sq. ft. fitness center and world class amenities, a well-connected location with convenient access to the Eglinton Crosstown LRT, TTC, major highways (DVP/401), parks, trails, and nearby shopping. Situated within a 60-acre master-planned community offering an excellent balance of urban living and green space. (id:49187)
68 Rideau Drive
Richmond Hill (Langstaff), Ontario
A Stunning Solid End Unit Townhome Located In Prestigious Quiet Langstaff Neighborhood. And Yet, Convenient Public Transit and Shops. Attached Only By Garage. Spacious Foyer Leading To Open Concept And Airy Main Floor. Kitchen With Huge Breakfast Area. Good Sized Bedrooms. Principal Room With Walk-In Closet, 4pc Ensuite. Finished Basement With A Bedroom And 3 Pc Washroom. Direct Access To Garage. Fenced Yard. Transit Hub With Richmond Hill Centre, Langstaff Go Train, Minutes To Hwy 7, 407, 404, Future TTC Subway. Schools, Community Centre, Parks, Hillcrest Mall, Home Depot, Walmart, Staples, Winners, Loblaws, Too Many To List. (id:49187)
2505 - 5191 Dundas Street W
Toronto (Islington-City Centre West), Ontario
Village Gate West Offering 2 Month's Free Rent + $500 W/Move In By March 1. Approx. 826 Sq.Ft. 2 Bedroom, 2 Bath Suite W/Balcony. High Quality Finishes, Professionally Designed Interiors & Ensuite Laundry. Amenities Include 24 Hr. Fully Equipped Gym, Theatre, Games Rms, Terraced BBQ Area, Pet Spa, Dog Park/Run. Enclosed Playground Area, Visitor Parking, Zip Car Availability. Close To Subway, Shops & Cafe's At Bloor W. & Minutes To Downtown. Min. 1 Year Lease. (id:49187)

