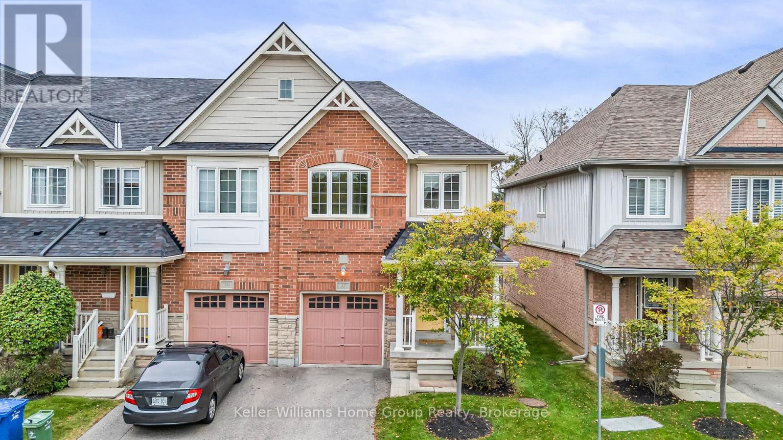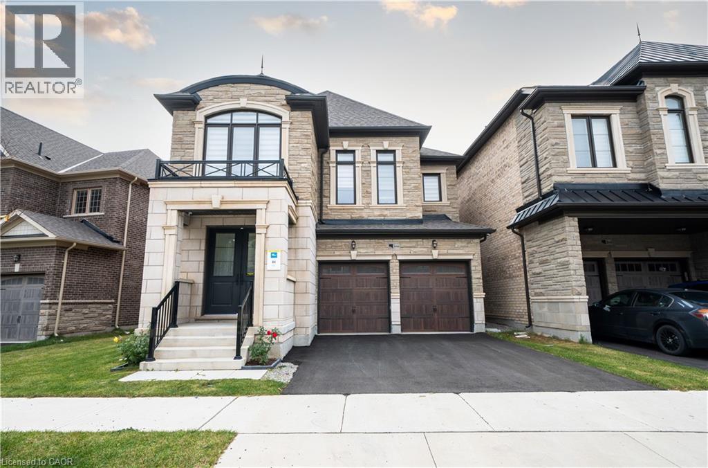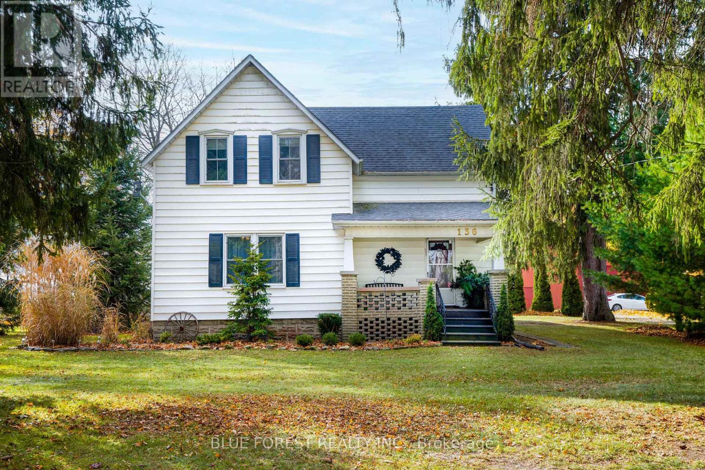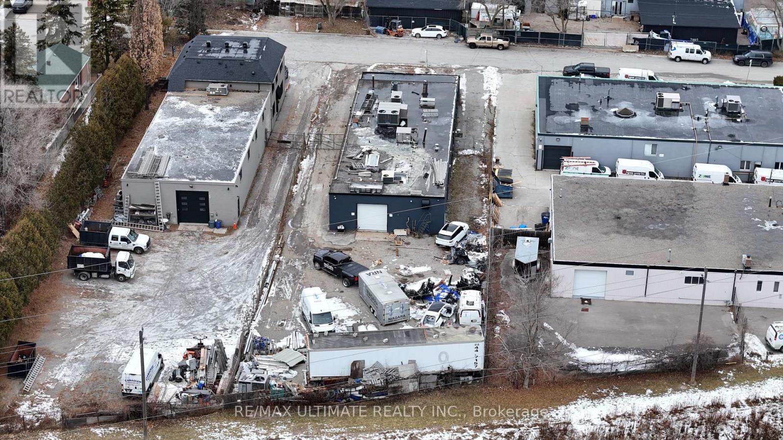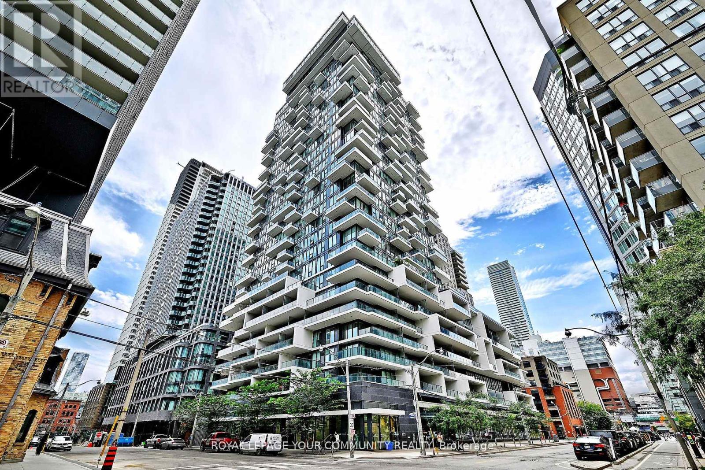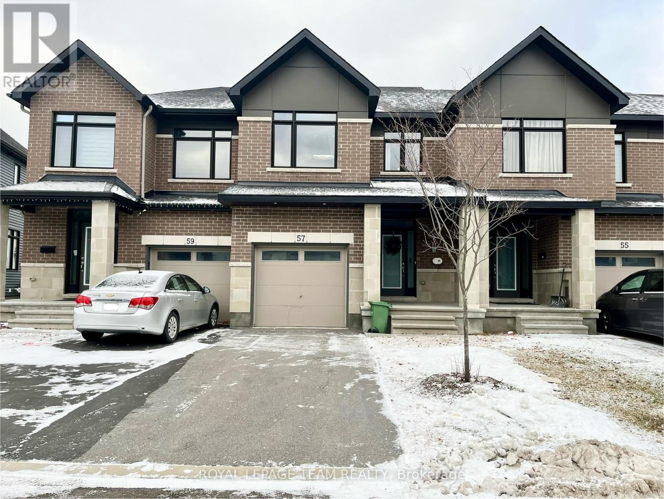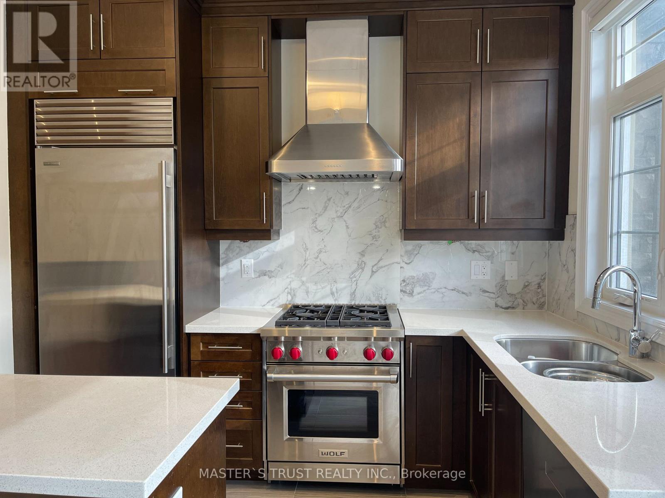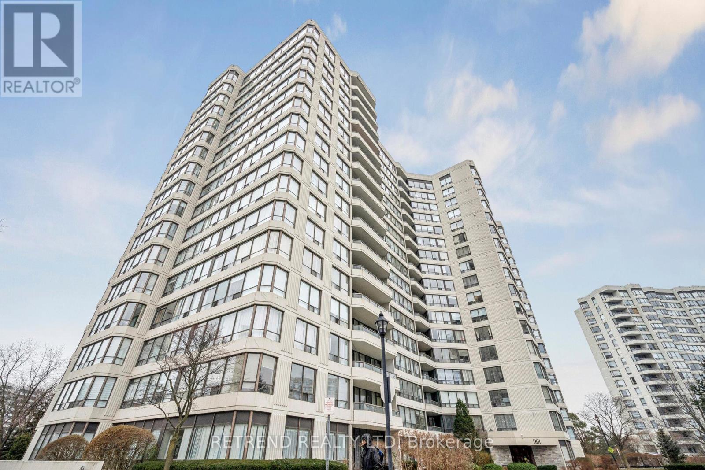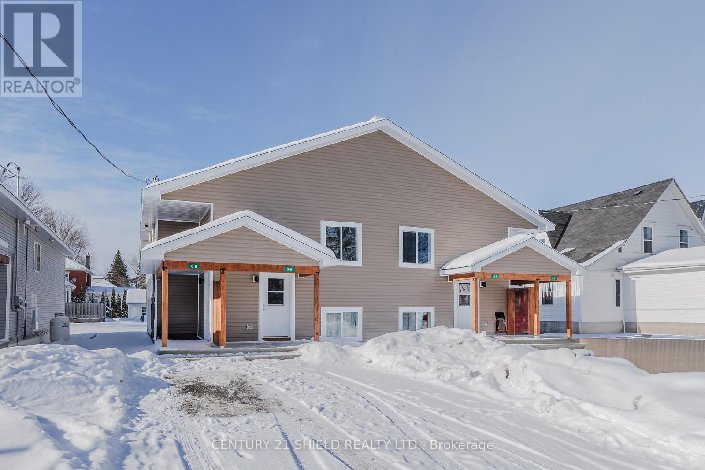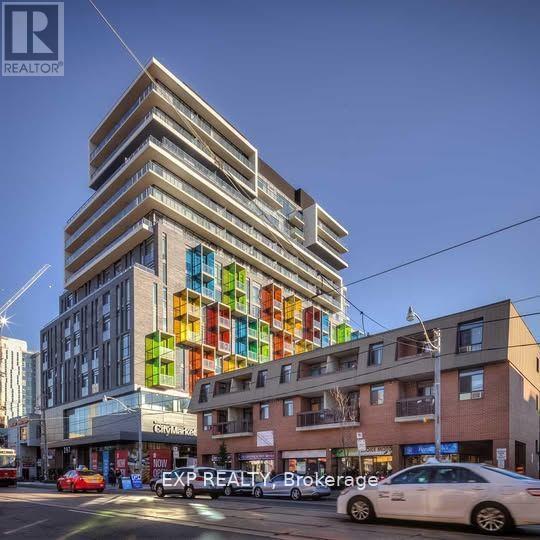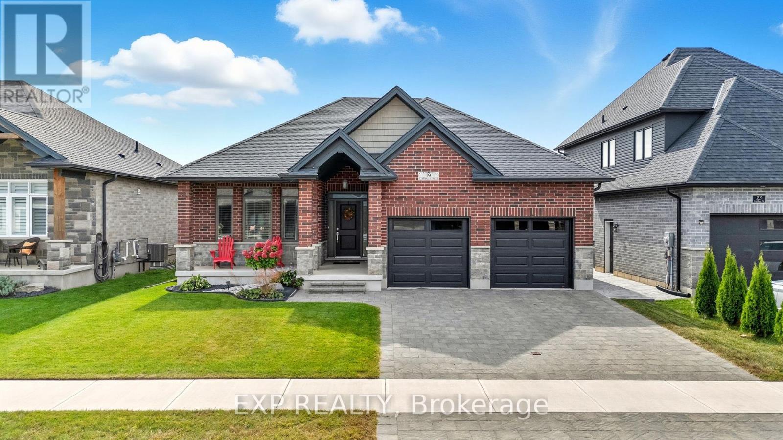#37 - 1035 Victoria Road S
Guelph (Kortright East), Ontario
Spacious 3 Bed, 3 Bath End-Unit Townhome in Desirable South End North Manor Estates. Offering over 1,800 sq ft of stylish living space, this home backs onto serene forest views-no rear neighbours! Step inside to an elegant entryway featuring polished white marble flooring, setting a sophisticated tone throughout. The modern kitchen boasts quartz countertops, pot lights, an island with an undermount sink, and stainless steel appliances ideal for both daily living and entertaining. Upstairs, you'll find 3 generously sized bedrooms, including a rear-facing primary suite complete with a walk-in closet and a 4-piece ensuite bath. The second level also features a convenient upper-level laundry, along with upgraded 3/4" hardwood flooring in the hallway and a stylish main 4-piece bathroom. The unfinished basement offers incredible potential with a bathroom rough-in already in place. Whether you envision a spacious family room or a secondary suite with added bedrooms for rental income, the options are wide open. This unit backs onto peaceful green space, offering both privacy and natural beauty, all while being close to top-rated schools (Arbour Vista!), shopping, and transit. (id:49187)
3444 Mosley Gate
Oakville, Ontario
Welcome to this beautiful 2023 built 2786 Sqft detached house built by Primont Homes in one of the most desired neighborhood of Oakville on a quiet street and is close to all amenities, top rated schools, Oakville Hospital, GO station, steps to a huge park with multiple amenities and next to upcoming elementary and high school. This house features an open concept & practical layout. The main floor features a huge open concept kitchen, a two-sided gas fireplace between the family and dining room and a separate living room. The second floor features 4 spacious bedrooms and 3 bathrooms. 3 rooms feature huge walk-in closets and all rooms have a connected bathroom. The basement is untouched and ready to be finished to your taste and has in-law suite capability. This house has tons and tons of upgrades (check upgrades list attached) including Hardwood flooring, Quartz Countertops, Oak stairs, Backsplash, top of the line Samsung appliances, pot lights, light fixtures, upgraded kitchen cabinetry, window coverings and the list goes on & on. Beautiful Property. Show with confidence. (id:49187)
136 Furnival Road
West Elgin (Rodney), Ontario
Discover the perfect blend of character, space, and modern updates in this welcoming 4-bedroom, 1.5-bath home set on a generous 0.52-acre lot backing onto peaceful farmland. Offering excellent functionality for families, the main floor features an updated kitchen (2015), a formal dining room, and a warm family/living room connected by original French doors-a charming nod to the home's history. A convenient main floor office provides the ideal workspace or can easily be converted into a 5th bedroom. The main floor also includes a 2-piece bath with rough-in for a shower, adding future flexibility. Upstairs, you'll find a bright 4-piece bathroom and all four spacious bedrooms, perfect for growing families or guests. Additional updates include vinyl windows, 100-amp breaker panel, and modern utilities including natural gas, municipal water and sewer, and fibre optic internet. Step outside to enjoy the expansive yard with ample room for kids, pets, or future projects, along with plenty of parking for an RV or boat. Relax or entertain on the huge covered porch off the kitchen, ideal for summer evenings or morning coffee. A 2-car detached garage adds even more storage or workshop potential. Located just 4 minutes from the 401 and 7 minutes to the Port Glasgow marina, this property combines rural tranquility with unbeatable convenience. A rare find with space, charm, and updates-ready for you to make it your own. (id:49187)
1 - 37 Minford Avenue
Toronto (Wexford-Maryvale), Ontario
Highly desirable industrial pocket of Scarborough. 1,400 sq ft of prime industrial space with approximately 5,000 sq ft of fenced yard. Ideal for multiple uses, including automotive service repair. 1 drive-in door, ample parking and easy accessibility. Available immediately. (id:49187)
1801 - 77 Shuter Street
Toronto (Church-Yonge Corridor), Ontario
Chic Style Building Located In The Heart Of The City- Modern, Natural Sunlight & Spacious, This Condo Has Many Desired Features. Attributes Include: Rich Coloured Laminate Flooring, Sleek Kitchen With Stone Counter-Top and Under-Cabinet Lighting, Seating at the Centre Island & Built-In Appliances. The Well-Appointed Floor Plan, with a Large Functional Bedroom, Has Ample Storage For Comfort Living. Open Concept and Inviting With Western City Views Of The Cathedral & Downtown Core, Luxurious State Of The Art Building Amenities and In Close Proximity To Shopping, Restaurants, Universities + Hospitals. Turn Key, Show With Confidence. *Coveted Parking + Locker Use* BBQ Area, Outdoor Pool, Party Room, Games Room, Concierge, Gym, Business Center and Pet Spa. (id:49187)
57 Heirloom Street
Ottawa, Ontario
Welcome in this Stunning home nestled in Riverside South crafted by Claridge Homes. This beautiful 4 bedrooms plus den and 3.5 bathrooms, the well-designed layout ensures a perfect blend of style and functionality. Hardwood flooring on both main and second levels. Main floor features an open concept with 9ft ceiling and pot-lights, perfect for entertaining. A modern kitchen with Stainless Steel Appliance and direct to access backyard. The second level offer 4 spacious bedrooms. Master bedroom with 5pcs ensuite and walk-in closet. The full finished basement is completed with vinyl flooring, a family room with cozy fireplace, 3 pc bathroom and a den can be game room or office. Wonderful Family, Friendly Neighbourhood Close to Shopping, Parks, New LRT station, Schools and all amenities. (id:49187)
67 New Yorkton Avenue
Markham (Angus Glen), Ontario
Minutes To Unionville High, Pierre Trudeau, hwy 404, Angus Glen Golf Course, Village Grocer And T&T. It's about 5 years old townhouse! (id:49187)
212 - 1101 Steeles Avenue W
Toronto (Westminster-Branson), Ontario
Welcome to Primrose Condominiums, offering a bright and well-proportioned 2-bedroom +solarium, 2-bathroom suite designed for comfortable and flexible living. The sun-filledsolarium adds valuable bonus space and is ideal for a home office, reading area, or extendedliving space, The eat-in kitchen features ample cabinetry and natural light, while the spacious primary bedroom includes double closets and a private ensuite bathroom. The thoughtful layout allowsfor seamless living and entertaining. The unit includes one underground parking space. Residents enjoy 24-hour gatehouse securityand access to resort-style amenities, including a fitness centre, indoor whirlpool, saunas, outdoor pool, tennis courts, squash/racquetball courts, party room, library/billiards room, and more. Conveniently located steps to shopping plazas, public transit, and offering easy access to Finch Subway and Steeles West Subway, this condo is a great opportunity for buyers seeking space, lifestyle, and value in a well-managed North York community. (id:49187)
26 George Street
North Stormont, Ontario
Well-maintained duplex offering strong rental income and serviced by municipal water and sewer. The property features a functional and well-designed layout that appeals to both tenants and owner-occupiers. Conveniently located with easy access for commuters traveling to Ottawa and Cornwall, and close to schools, shopping, parks, and other everyday amenities. A solid opportunity for investors or owner-occupiers seeking a dependable, income-producing property in a desirable and accessible location. (id:49187)
1815 - 3009 Novar Road
Mississauga (Cooksville), Ontario
Welcome to Arte Condos Developments done by Emblem on the Top Floor Unit. Be the first one to live in this wonderful studio/bachelor unit with double balcony views to southeast looking at the Toronto Skyline. Open Concept Layout with Custom Built in Kitchen Stove & Microwave, and good size fridge. In-Suite Laundry for your easy use. Featuring 9' smooth ceiling, wood plank flooring and floor to ceiling windows that fill the entire condo with natural light. Bonus: fitness centre, Yoga studio, social lounge, co-working space, Roof-Top Terrace with BBQ's. Located close to major highways (QEW, 403, 401) trillium hospital, future LRT at your doorstep. Steps to Shops, restaurant, parking, square one, UTM, and Sheridan college. (id:49187)
608 - 297 College Street
Toronto (Kensington-Chinatown), Ontario
Beautiful 1 Bedroom + Den condo featuring a functional L-shaped layout and breathtaking, unobstructed skyline view. Ideally located just steps from vibrant Chinatown and Kensington Market, and within close proximity to the University of Toronto. This bright and spacious unit offers an excellent balance of comfort and convenience, perfect for students & investors alike. Enjoy city living at its finest, TNT Grocery market indoor in building, shopping, transit, and campus life right at your doorstep. Come and take a tour! (id:49187)
19 Statham Street
Strathroy-Caradoc (Se), Ontario
Welcome to Prestigious South Grove Meadows 19 Statham Street, a stunning Dwyer-built all-brick home tucked away on a quiet inside street with minimal traffic, just minutes from Caradoc Sands Golf Club. Sitting on a generous 130 ft lot, this 2+2 bedroom, 3 full bath property showcases thoughtful upgrades, timeless finishes, and a warm open-concept design. Step inside to find a bright, airy main floor with added windows for natural light, a cozy living room fireplace, and a gourmet kitchen featuring granite countertops, stainless steel appliances, a large island, walk-in corner pantry, and sleek black sink. The primary suite offers a walk-in closet and private ensuite, while the second main-floor bedroom is ideal for guests or a home office. The fully finished lower level includes 2 additional bedrooms (one with walk-in closet), a full bathroom with heated floors, a spacious family room with a gas fireplace, and soundproofing upgrades for ultimate comfort. Outside, enjoy a 7ft fenced backyard, stamped poured concrete patio 29ft by 12ft, extended covered porch 26ft by 12ft, perfect for entertaining or relaxing in your private retreat. The homes exterior is designed for low maintenance with aluminum-wrapped posts, stone skirt with brick accents, and upgraded black garage doors.Additional features include: Double car garage, central vac, CAT-6 wiring in every room, window coverings (Levolor blinds upstairs, blackout blinds downstairs), Quartz countertops in all upstairs baths, Noise insulation upgrades between levels. On demand tankless water heater. This move-in ready home is close to schools, parks, shopping, dining, and recreational facilities making it an exceptional choice for modern living in Strathroy. (id:49187)

