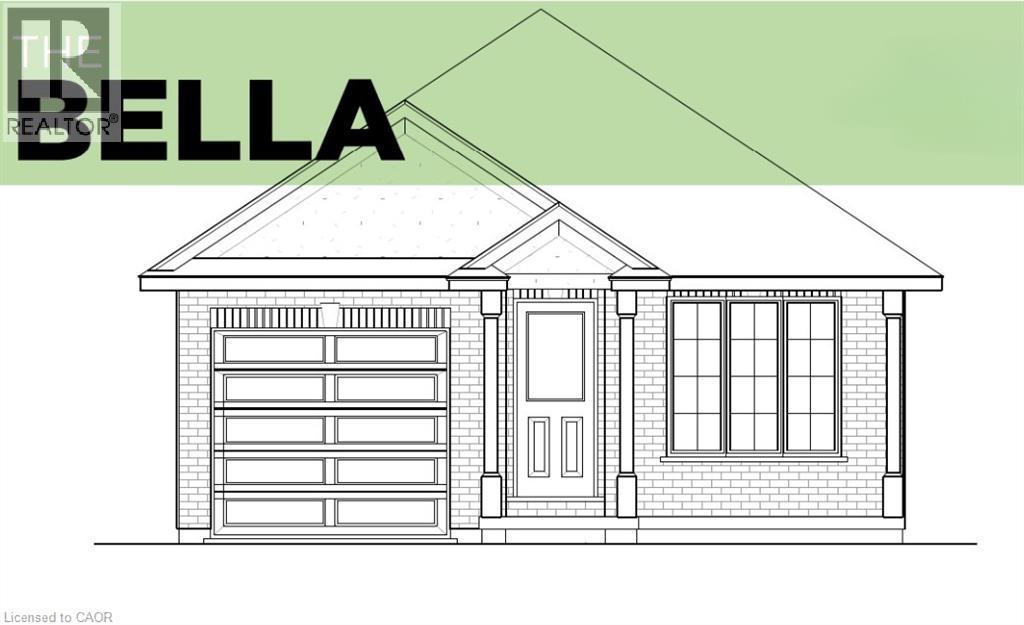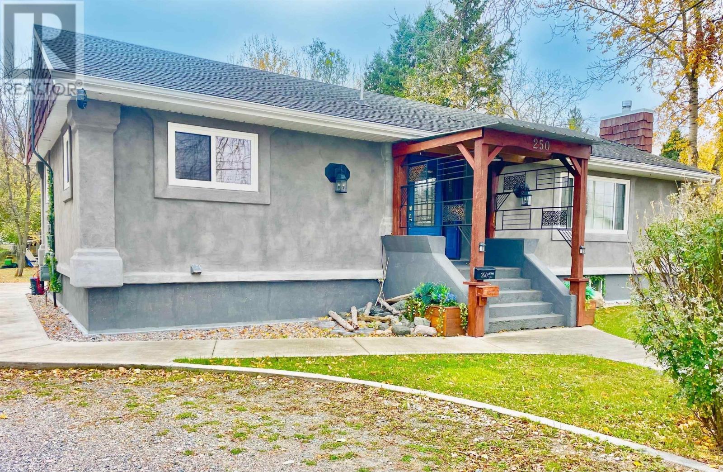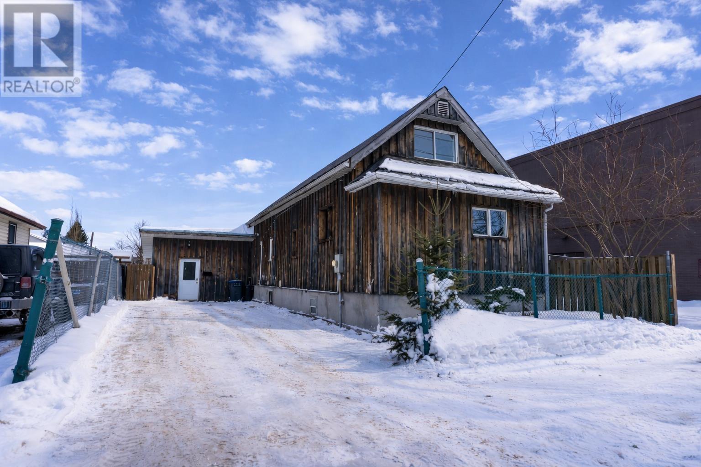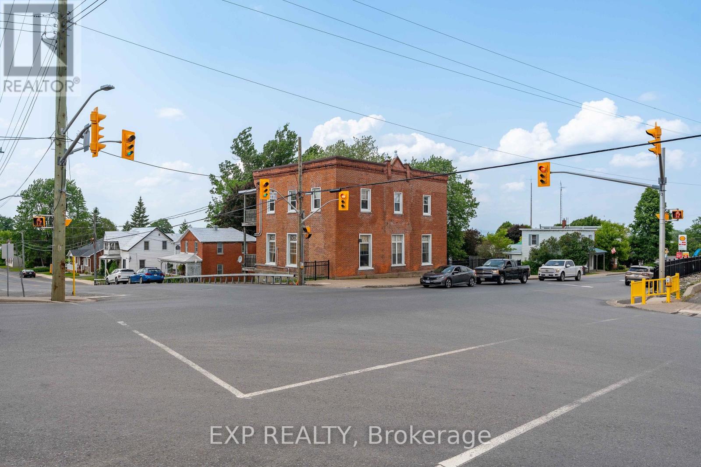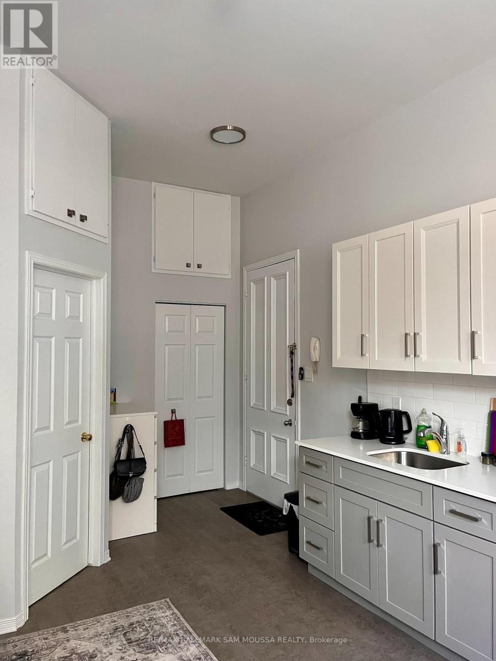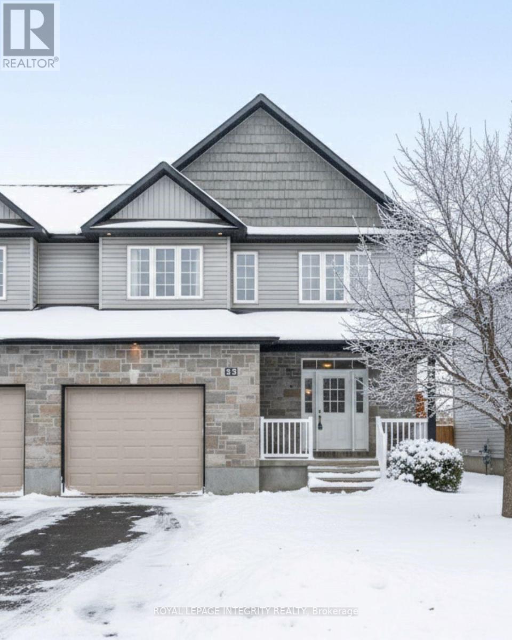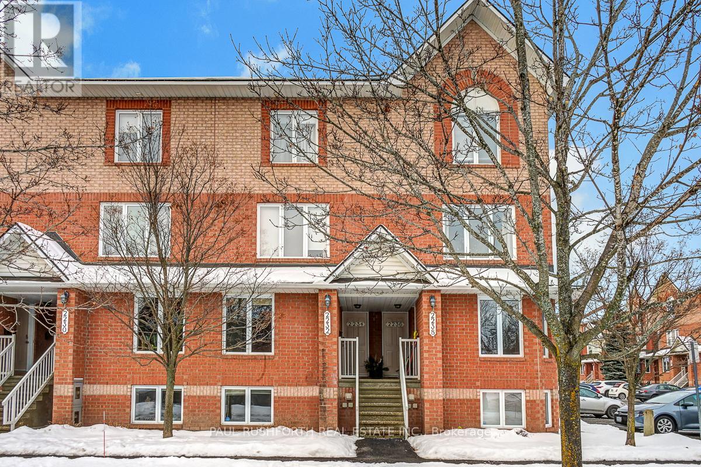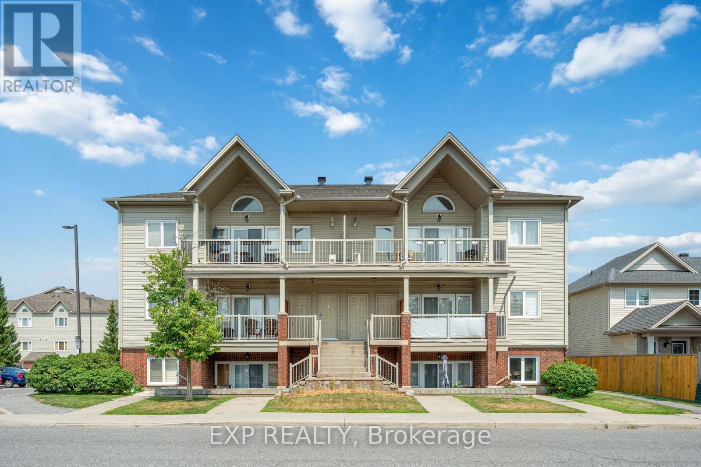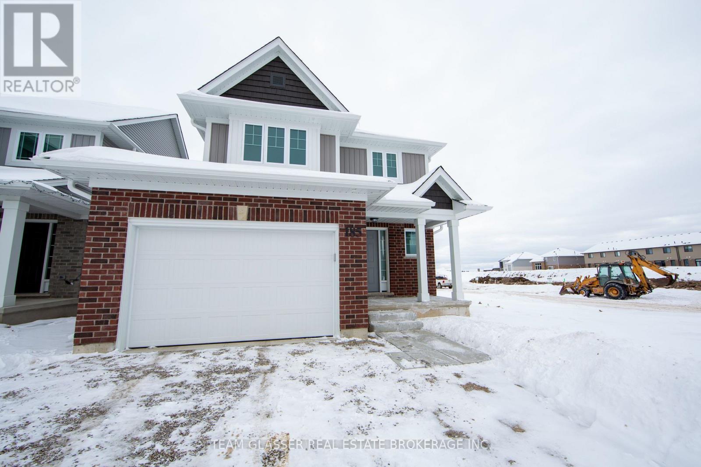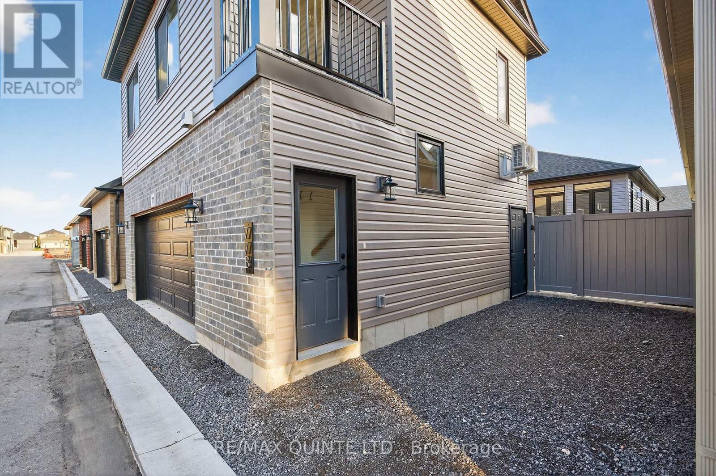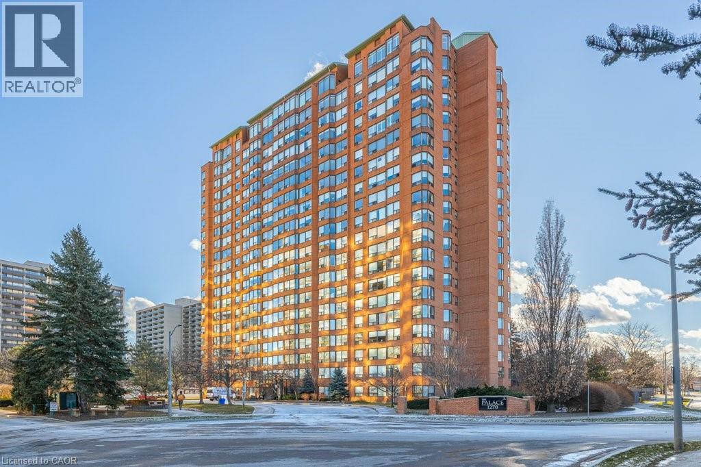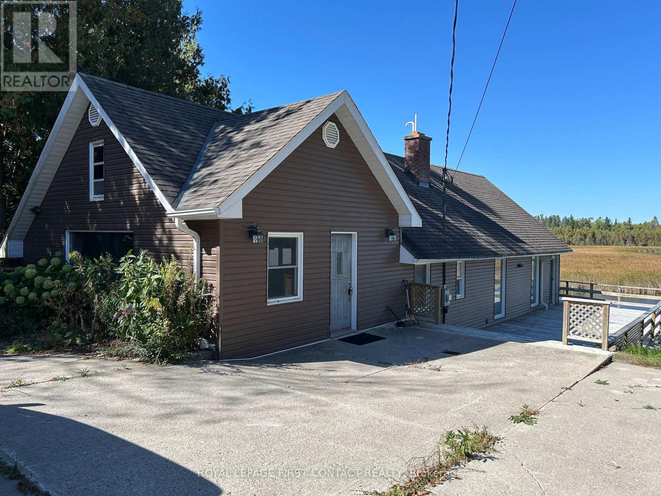Lot 94-1 Pike Creek Drive
Cayuga, Ontario
Introducing the popular & attractively priced Bella model in the prestigious “High Valley Estates” subdivision, where the perfect blend of comfort & convenience awaits. This to-be-built Custom home features 2 spacious bedrooms, 2 bathrooms is Ideal for the first time Buyer or those looking to downsize without sacrificing amenities & wants. The open concept interior is highlighted by custom “Vanderschaaf” cabinetry with quartz countertops, bright living room, formal dining area, 2 spacious MF bedrooms including primary suite with chic ensuite, walk in closet, & tile shower, 9 ft ceilings throughout, premium flooring, welcoming foyer, 4pc primary bathroom & desired MF laundry. The unfinished basement allows the Ideal 2 family home/in law suite opportunity with additional dwelling unit in the basement or to add to overall living space with rec room area, roughed in bathroom & fully studded walls. The building process is turnkey with our in house professional designer to walk you through every step along the way. Conveniently located close to all Cayuga amenities, restaurants, schools, parks, the “Grand Vista” walking trail & Grand River waterfront park & boat ramp. Easy commute to Hamilton, Niagara, 403, QEW, & GTA. Make your appointment today to view quality workmanship in our Cayuga Sales Office & Model Home – multiple plans to choose from. Cayuga Living at its Finest! (id:49187)
250 Arthur St
Dryden, Ontario
At 250 Arthur Street you will find a spacious 1,300 sq ft energy-efficient bungalow set on an oversized lot in a convenient Dryden location—perfect for families, investors, or anyone looking for flexible living space. The main floor offers three comfortable bedrooms, living and dining area complete with gas fireplace, hardwood flooring, built-in bookcases and featuring a stunning coffered ceiling. A bright cherrywood kitchen overlooks your south-facing deck. Downstairs, a fully finished basement suite adds exceptional value, featuring a kitchen, rec room, 3 pce bath, bedroom plus a den—ideal for extended family, guests or income potential. The custom-built deck is reinforced with 8’ posts to accommodate the integrated hot tub area, has built-in seating, a privacy screen and features supersized deck railing posts from which lights, plants or lanterns could be strung to create a perfect ambiance for entertaining or relaxing. Two driveways exist and can accommodate many cars, recreational vehicles or trailers and a huge treed lot leaves room for pools, ice rinks, play structures or raised gardens with enough room for undercover parking and a shed to work on small projects or as tool storage. Features No carpet; ¾” cherry hardwood in living area, ¾ maple hardwood in bedrooms, cork flooring in kitchen, tile in main entryway Basement suite with separate entrance or can easily convert back to large family home Full building envelope renovation done 2015: new weeping tile and Blueskin, 2” hard styrofoam exterior insulation plus ¾ “ plywood on interior walls before drywall (basement and main floor). Exterior Insulation and Finish System(EIFS) or "synthetic stucco," adds a high-performance building envelope that provides superior energy efficiency. 2018: Roof blueskin and shingled. Approximately 20” of attic insulation blown in. Updated appliances, updated bathroom 2023 (ex tub) A property with this much flexibility and space doesn’t come along often—bo (id:49187)
554 High St S
Thunder Bay, Ontario
New Listing. Welcome To 554 High Street South, A Charming And Versatile 3 Bedroom Home Perfectly Suited For First Time Buyers Or Savvy Investors. Located In A Quiet Yet Central Area Of Thunder Bay, This Property Offers Walkable Access To Restaurants, Shops, And Everyday Amenities While Maintaining A Peaceful Neighborhood Feel. Set On A 37 Ft Lot And Situated Directly Across From A Park, This Home Features A Bright And Inviting Living Room With Vaulted Ceilings, Large Windows, And Patio Doors Leading To The Backyard, Creating An Airy And Open Atmosphere. The Layout Offers Two Bathrooms, Including An Updated Bath, Adding Comfort And Convenience For Daily Living. Offering A Functional Layout And Strong Income Potential, This Property Presents An Excellent Opportunity For Investors Seeking Cash Flow In A Central Location. With Room To Improve And Add Value Over Time, It Is Well Positioned To Generate Rental Income While Building Long Term Equity. To View The Walk Through Tour Visit (id:49187)
5858 Highway 34 Abc
Champlain, Ontario
This well-maintained 5-unit property is the perfect addition to your real estate portfolio. Located in the heart of Vankleek Hill and just steps from local shops, services, and amenities, this fully tenanted building offers stable income in a strong rental market. The property features four 1-bedroom units and one spacious 2-bedroom unit, each with separate hydro and gas meters - an ideal setup for investor convenience and tenant independence. Residents enjoy ample on-site parking and a walkable location that enhances tenant appeal. Roof membrane (2014), second floor windows (2014), and major improvements to the electrical, plumbing, parking surface and verandah in 2013. A solid multi-unit building in a growing community - don't miss your chance to invest in this turnkey opportunity! SELLER FINANCING IS AVAILABLE (INQUIRE FOR MORE DETAILS)! (id:49187)
2 - 232 Cooper Street
Ottawa, Ontario
Well-maintained studio apartment located in the heart of Centretown, offering a practical and comfortable living space with a private entrance. This carpet-free unit features an efficient kitchen, a full four-piece bathroom, and includes heat and water in the monthly rent. The building offers shared, coin-operated laundry and is ideally situated just steps to Bank Street, public transit, shops, restaurants, and everyday amenities. A great opportunity for tenants seeking an affordable, centrally located residence with easy access to downtown Ottawa. (id:49187)
53 Willowshore Way
Carleton Place, Ontario
Welcome to this beautifully maintained semi-detached home in the highly sought-after community of Stone Water Bay in Carleton Place. Ideally located just steps from scenic walking trails, parks and the picturesque Mississippi River. This home offers the perfect blend of lifestyle, comfort and convenience. Featuring 3 spacious bedrooms and 2.5 bathrooms the home showcases a bright open-concept main floor with 9' ceilings and oversized windows that flood the space with natural light. The kitchen offers an inviting eat-in dining area with direct access to the backyard and seamless flow into the living space, ideal for both everyday living and entertaining. Upstairs, the generous primary bedroom includes 2 walk-in closets and a private 4-piece en-suite, complemented by two additional well sized bedrooms and a full bathroom. The partially finished basement provides excellent potential for additional living space, a recreation room or a home office, ready for your personal touch. Recent updates include fresh paint throughout most of the interior, brand-new carpeting on the stairs and upper level and a newly installed Bryant A/C for year-round comfort. Step outside to enjoy a large, private backyard backing onto nature, your own peaceful retreat. Stone Water Bay offers tranquil living with easy access to amenities with Carleton Place located less than 25 minutes west of Kanata. An exceptional opportunity to own in one of the area's most desirable neighbourhoods!24hr irrevocable on all offers. (id:49187)
2232 Bois Vert Place
Ottawa, Ontario
Two bedroom, three bathroom lower unit in a great location just across the street from Aquaview pond. This super functional layout offers a spacious eat-in kitchen with lots of cupboard and counter space, a formal dining area and generous living room. The lower level features two good sized bedrooms each with their own ensuite bath, laundry room, and a storage room. With hardwood floors, a newer furnace, in a great location walking distance to shopping, transit, restaurants, bike and walking paths, schools and parks this home offers great value. Freshly painted, new counter tops and back splash, and new carpet. Vacant and ready to go. Some photos have been virtually staged. (id:49187)
B - 231 Crestway Drive
Ottawa, Ontario
Welcome to this bright and convenient lower-level 2 bedroom, 1 bathroom condo in the heart of sought-after Chapman Mills, perfect for first time buyers, downsizers, or anyone looking for a great investment opportunity! This open-concept 9ft ceiling layout feels spacious and airy, with a bright living and dining area flooded with natural light. Large patio doors lead you to your private 15ft terrace, the perfect spot to relax with a book, dine outdoors, or BBQ and entertain friends. The kitchen is a true standout and will not disappoint, featuring a smart layout with upgraded lighting, pot lights, ample cabinetry, plenty of counter space and a stylish breakfast bar. Both bedrooms are generously sized with lots of natural light and closet space. This large 4 piece bathroom features a separate stand alone corner shower AND a separate tub with an in-unit laundry room. Freshly painted and move-in ready, this condo is located in a friendly neighbourhood with plenty of parks, great schools, and endless shopping and dining nearby. Enjoy easy access to the Chapman Mills Conservation Area for scenic walks or kayaking, plus convenient transit options including the upcoming Stage 3 LRT. This is the unit you've been waiting for, book your showing today! Updates include: New Windows(2023), Professionally Painted (2025), Washer/Dryer (2022), Stove (2021), Refrigerator and Dishwasher (2019). (id:49187)
185 Renaissance Drive
St. Thomas, Ontario
This well-maintained, energy-efficient, net-zero ready home is located in the highly desirable Harvest Run area within the sought-after Mitchell Hepburn school district. Situated on a corner lot, the home offers plenty of natural light and a bright, open-concept layout.The property features 3 bedrooms and 2.5 bathrooms, including a primary bedroom with a 3-piece ensuite and a walk-in closet. The kitchen offers quartz countertops, a spacious island, stainless steel appliances, and a walk-in pantry, providing ample storage and functionality for everyday living.Additional features include an attached 1.5-car garage, ideal for parking and extra storage. Located in a family-friendly neighborhood, this home provides comfortable, modern living with an emphasis on efficiency and sustainability. A great opportunity to lease in a welcoming community. (id:49187)
77b Athabaska Drive
Belleville (Thurlow Ward), Ontario
BRAND NEW beautiful loft-style apartment! Located in the trendy Riverstone Urbanism development, this unit offers a functional kitchen & living area, 1 bedroom, 1 bathroom, in-suite laundry and a private terrace. One exclusive use parking space adjacent to the entrance. Available immediately. Tenant responsible for hot water tank rental ($56.49/mo) and separately metered hydro, gas & water. (id:49187)
1270 Maple Crossing Boulevard Unit# 1609
Burlington, Ontario
Beautiful and spacious 2 bedroom condo suite in The Palace! Welcome to this lovely suite offering open concept kitchen with granite counters and breakfast bar, open concept living room and dining room space perfect for entertaining! Newly updated large master with 5 piece ensuite bathroom including a tub/shower combination and double vanity! Large 2nd bedroom or den enjoys us of the 4 piece bathroom with tub/shower combination. Unit offers amazing views with large bright windows, laminate flooring and in-suite laundry. Comes with one underground parking space. Steps to Lake Ontario, shopping, highways, parks and public transit! Water & Gas included in lease price. The amenities in the building are top notch, Fitness Centre, 2 Outstanding Party Rooms with Lake Views, Sun Tan Deck, Guest Suites and 24/7 Concierge, All included for your use! First and last month's rent deposit required, credit application, current credit report, references and available anytime. (id:49187)
16 Leisure Lane
Kawartha Lakes (Fenelon), Ontario
Welcome to an affordable waterfront property in Kawartha Lakes! This home has so much potential! Waterfront to the entrance of Goose Bay that leads into Sturgeon Lake! This spacious home has room for everyone with lovely views of the lake! Open concept eat-in kitchen and living Room with an additional sitting room to enjoy your morning coffee or enjoy on the wrap around deck! The main floor also includes 3 bedrooms and a full bath! The second floor has 2 more bedrooms and an additional bathroom! The walkout basement can be used for a rec room with a possibility for more bedrooms and a bathroom plus it has a closed in porch for more views! This large property has room for lots of parking and also has a detached oversized 2 car garage! Needs TLC! (id:49187)

