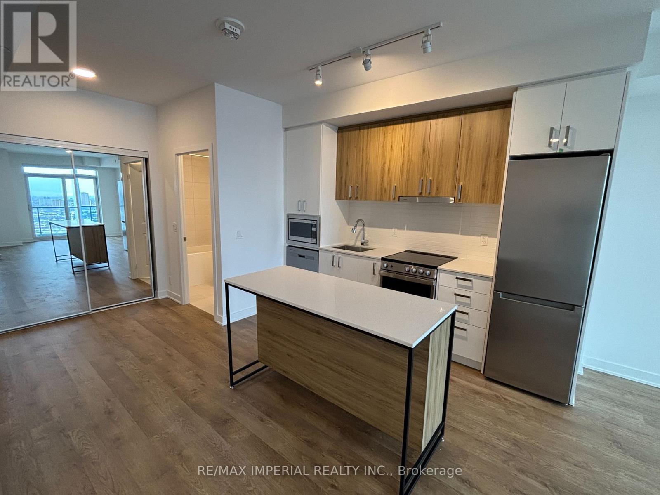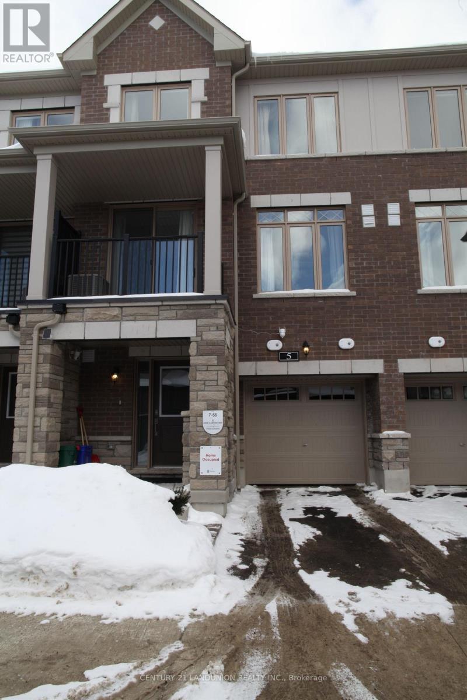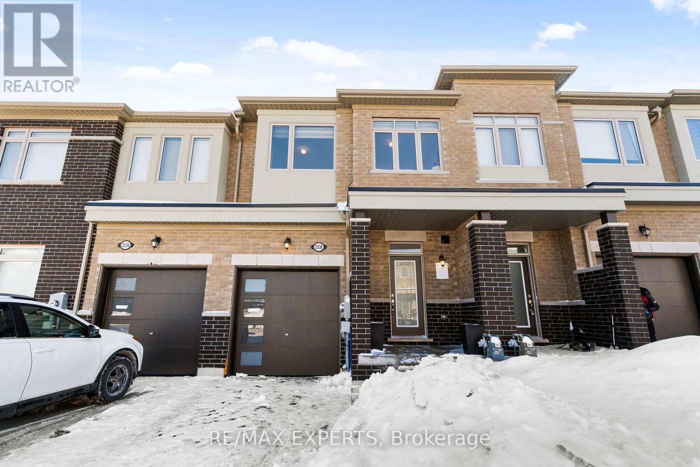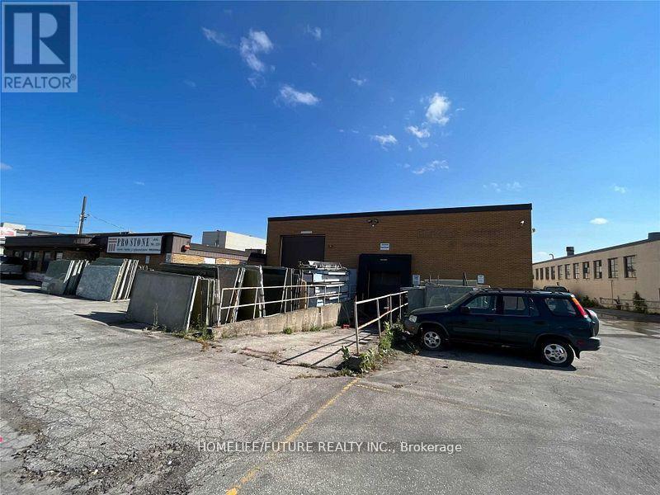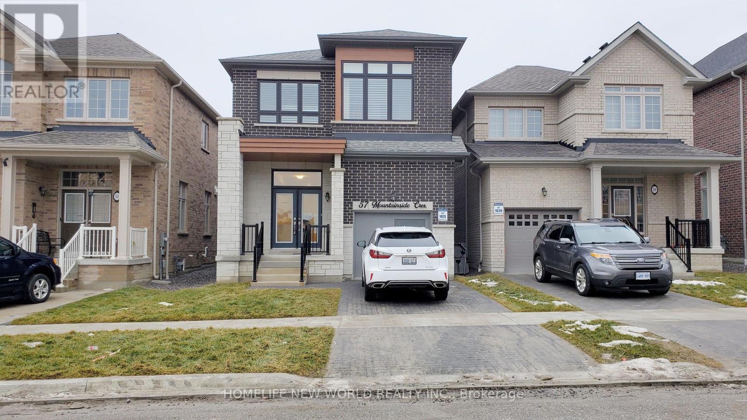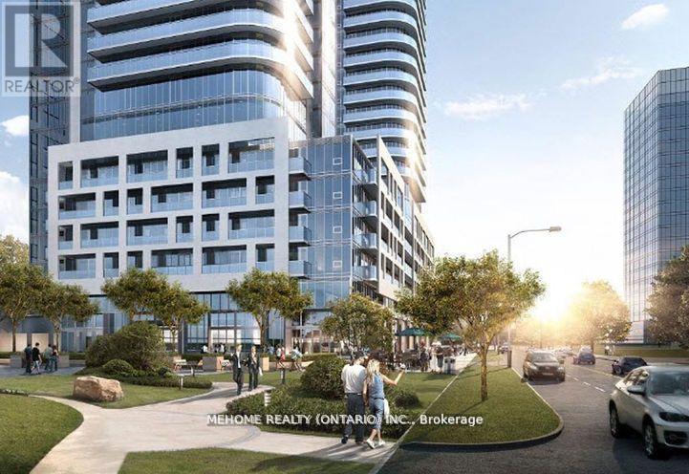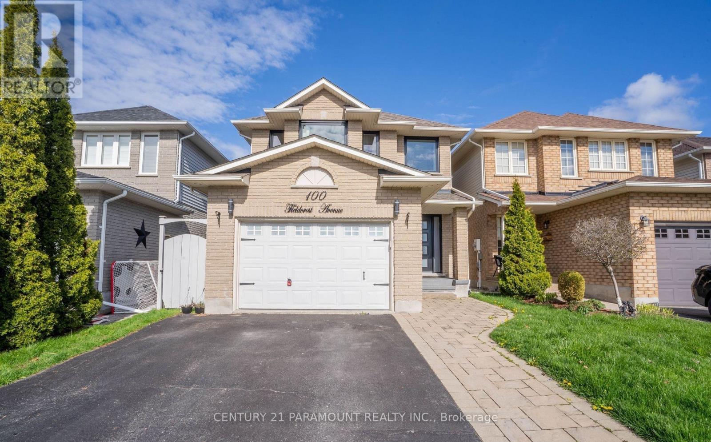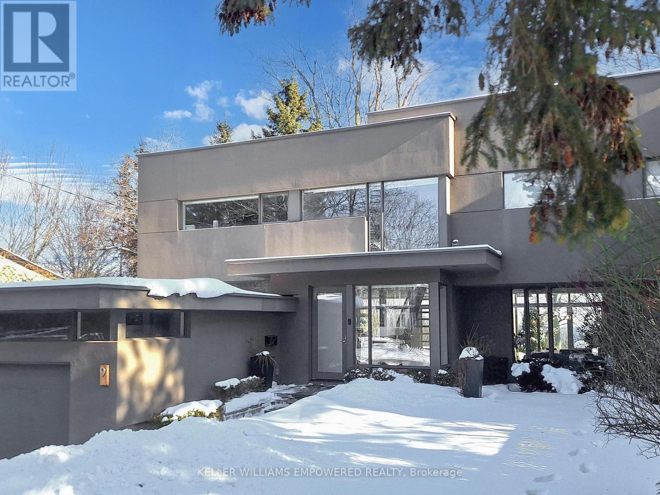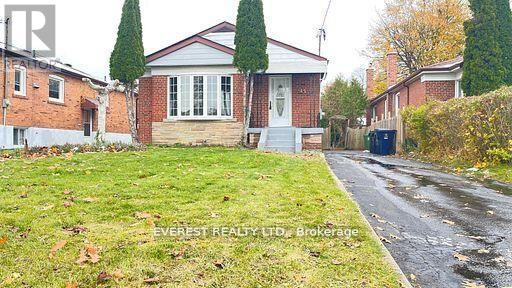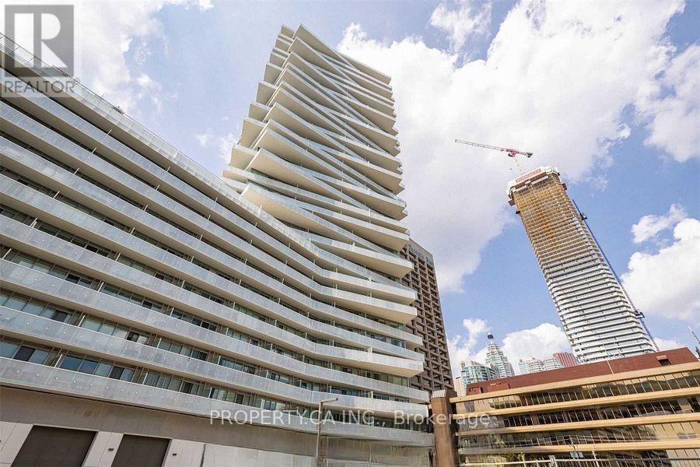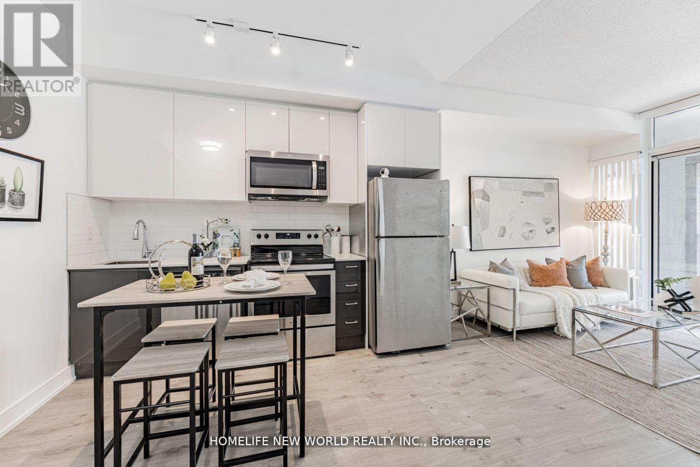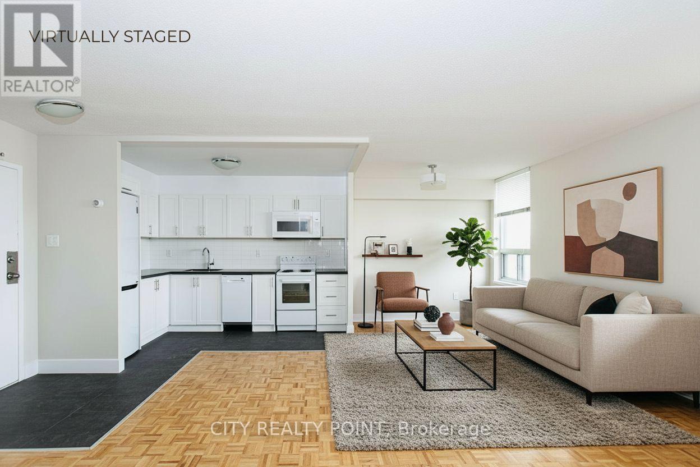2801 - 30 Upper Mall Way
Vaughan (Brownridge), Ontario
1+1 Bright South East view Br at Promenade Park Towers. Breathtaking City View from bothyour bedroom and Living Room. 9-ft ceiling, floor-to-ceiling windows, quartz counter and kitchen island, 600sft Spacious one-bedroom plus den offers modern living at its best. The den can serve as a home office, guest room. 24 hr concierge, rooftop garden with BBQ terrace, This condo is perfect for youngprofessionals, couples, or anyone seeking a contemporary urban lifestyle. Direct access to Promenade mall,shopping, dining, close to public transit Viva terminal and library. photo taken when the unit was vacant. (id:49187)
5 John Canning Way
Markham (Unionville), Ontario
Heart of Unionville,popular townhouse by Minto.Convenience location beside Hwy 7,famous unionville main street,Top rank schools(William Berczy PS;Unionville High School),grocery stores,restaurants,shopping center. Cameras monitored entrance for your security.Open concept dinning room and large living room, convertible den space with door to the balcony .Rarely seen pantry in the kitchen for your kitchen storage. Large Primary bedroom, skylight in 3r bedroom full of sunshine.Lots of storage space on every floor. (id:49187)
2538 Winter Words Drive
Oshawa (Windfields), Ontario
Welcome to this stunning freehold 3-bedroom, 3-bathroom townhome in a highly desirable, fast-growing neighbourhood - with no maintenance fees. Featuring 9-ft ceilings on the main floor and a bright open-concept layout, this home offers modern living at its finest. The upgraded kitchen boasts extended cabinetry and stainless steel appliances, perfect for everyday living and entertaining. Freshly painted and move-in ready. Enjoy a large backyard ideal for relaxing or hosting gatherings. The spacious primary suite features a walk-in closet and a luxurious 6-piece ensuite, while the generous second and third bedrooms provide ample space for family or guests. Prime location just steps to the new Costco and close to top-rated schools, a future proposed secondary school, university and college campuses, grocery stores, restaurants, andmore. A fantastic opportunity to own in a thriving community - don't miss it! (id:49187)
B - 19 Bertrand Avenue
Toronto (Wexford-Maryvale), Ontario
Discover The Perfect Space For Your Business! This Wholesale/Retail Office Offers Exceptional Visibility And Huge Parking, Making It Incredibly Convenient For Both You And Your Customers. With Its Versatile Layout, This Space Is Ideal For Food Businesses And A Wide Range Of Other Uses. Don't Miss The Opportunity To Elevate Your Business In A Thriving Location! (id:49187)
57 Mountainside Crescent
Whitby (Rolling Acres), Ontario
Welcome to 57 Mountainside Cres in Whitby's sought-after Rolling Acres community. Interior Design & Staging courtesy of Feather + Nest. At less than 1 year old, and 2,444 sq/ft + basement, your 4BR/4Bath, Single Car Garage home in Lytton Park by Medallion Developments has everything you need for modern living. From your large foyer, enter into the stunning living & dining area, boasting 11'ft ceilings, pot lights, and hardwood floors. Cozy up in your Great Room beside the 3-way Fireplace and enjoy relaxing evenings at home. Your bright, thoughtfully designed kitchen has quartz counters; sinks by Blanco; Moen faucet; LG ThinQ smart fridge; Samsung Double oven + microwave; Samsung Gas Range + Range Hood by Fotile. Upstairs privacy abounds w/ 4 large BRs - Primary w/ 5-pc ensuite (incl soaker tub & lg sep shower) + w/i closet; 2 BRs w/ shared jack+jill 4-pc bath + add'tl BR w/ 3-pc ensuite. Enjoy the convenience of upper floor laundry room and interior garage access! (id:49187)
2807 - 2033 Kennedy Road
Toronto (Agincourt South-Malvern West), Ontario
Location! Location! This Stunning 2-bedroom + 1 Den & 2 Baths at K Square Condo. The 788 sq ft unit gives you unbeatable living experience Large Kitchen, Living and Dinning area for your occasional gathering with your own exclusive balcony with unobstructed view. **Prime Location** just minutes away from Hwy 401 &404, GO transit, TTC, walking distance to Public Transits, Groceries, Restaurants, Library, Supermarkets, primary/secondary school and much more. This unit comes with 1 Parking Space and the building offers lots of visitor parking. Lots of amenities: 24 hours concierge, fitness room, yoga/aerobics studios, work lounge, private meeting rooms, party rooms with formal dining area and catering kitchen bar, private library and study areas, and also a kid's play room. (id:49187)
100 Fieldcrest Avenue
Clarington (Courtice), Ontario
Absolutely Stunning !! Fully Upgraded Home . 3 Bedroom 3 Washroom. Upgraded Kitchen, Finished Basement, Beautiful Landscaping. Roof Shingles 2016. Furnace 2016 , New Windows And Front Door 21 . Kitchen W/ Heated Floor, Quartz Counters, Backsplash, Island, Pantry, Pendant Lights, S/S Appliances, Range Hood. Look Through To Dining Room W/ Skylight. Great Room W/ Gas Fireplace, Cathedral Ceiling. Main Floor Laundry, Entry To House From Garage . 3 Good Sized Bedrooms. Master W/ 4 Pc Ensuite & Custom Built Walk In Closet. Great Location Walking Distance To Elementary And High Schools & Park. (id:49187)
9 Fenwood Heights
Toronto (Cliffcrest), Ontario
Discover this exceptional lake-view residence, where contemporary design meets serene natural beauty. This stunning home features a sleek open-concept layout, accented by expansive windows and multiple walkouts, showcasing unobstructed views of Lake Ontario and lush conservation land. From the moment you step into the grand foyer with soaring 18.5-foot ceilings, a statement chandelier, oversized marble slab flooring, a two-storey window, and a custom Walnut guest closet you'll be captivated by the sophisticated details throughout. The main level is an entertainers dream, offering a seamless flow between the spacious living, dining, and family rooms, all adorned with pot lights and rich Walnut flooring. The chef-inspired kitchen is the heart of the home, boasting a dramatic waterfall island with Stone countertops, seating for four, and custom pull-out organizers. This space opens directly to multiple outdoor entertaining decks, perfect for hosting or relaxing while enjoying panoramic views. Ascend the striking open-riser Walnut staircase, framed with glass railings and stainless steel handrails, to find a luxurious primary retreat. The serene primary suite offers a private sanctuary, complete with its own balcony, window wall with lake views, a custom dressing room with skylight and extensive cabinetry, and a spa-like ensuite featuring heated floors and serene conservation views. The fully finished walk-out lower level adds even more space to unwind, with a large recreation room featuring heated floors and direct access to the beautifully landscaped rear grounds. Enjoy quiet evenings around the firepit or take advantage of the convenient access to the upper decks, seamlessly connecting indoor and outdoor living. This exceptional property offers the rare combination of modern luxury, privacy, and spectacular natural surroundings perfect for those who love to entertain or simply soak in the beauty of the outdoors. Video and audio may be on during viewings. (id:49187)
45 Kilgreggan Crescent
Toronto (Bendale), Ontario
Highly Demanded Location! 3 Bedroom, detached bungalow In quiet neighbourhood. Additional cozy sunroom with sky lights and new laminated flooring +Walk-Out To Private Garden! Professionally renovated house .Fully upgraded kitchen with open concept kitchen with an additional island for breakfast place. Freshley painted main floor throughout, new laminated flooring. Finished and beautiful Front Landscaping,! Stunning Spacious Front Foyer with new tyle. Close to School, Ttc, Shopping, Hospital,and much more. (id:49187)
1803 - 15 Queens Quay E
Toronto (Waterfront Communities), Ontario
Perfectly Unobstructed Lake Views From Every Room With Massive South Facing Terrace! This 2 Bed 2 Bath At Pier 27, The Best Building On The Waterfront, Is Fully Upgraded Including: Engineered Laminate Wood Flooring, Marble Tile Kitchen Backsplash, Upgraded Hardware & Marble Tiles In Both Washrooms. Located At The Foot Of Yonge St In The Heart Of The City, Steps To Great Restaurants, Parks, Bike Paths, Highways, Public Transit, Toronto Island Ferries & More. Free high-speed Rogers Internet included in the rent. (id:49187)
250 - 621 Sheppard Avenue E
Toronto (Bayview Village), Ontario
Beautiful 1 Bedroom + Den unit located within the prestigious Vida Condo of the upscale Bayview Village community. This bright and airylivingspace exudes luxury, boasting 9-foot ceilings and tastefully fnished with laminate fooring. The modern kitchen, complete with quartzcountersand stainless steel appliances, adds a touch of elegance. Furthermore, the unit features a spacious balcony, perfect for unwindingandrelaxation. Notably, the den can be comfortably utilized as a second bedroom, providing added fexibility in terms of usage. The location ofthisproperty is also tremendously advantageous, being just steps away from the Bayview Subway Station, TTC Bus, Bayview Village Mall, YMCA,fnerestaurants, groceries, as well as Fairview Mall and Yorkdale Mall. Additionally, the condo offers convenient access to major highways,includingthe 401 and 404. (id:49187)
504 - 1500 Bathurst Street
Toronto (Humewood-Cedarvale), Ontario
SAVE MONEY! | UP TO 2 MONTHS FREE | one month free rent on a 12-month lease or 2 months on 18 month lease |* Spacious 1 bedroom, 1 bathroom apartment| This fully renovated 12-storey high-rise in the Humewood-Cedarvale neighbourhood offers unbeatable access to shopping, restaurants, transit, downtown employment hubs, and a new stylish Loblaws grocery store. The bright studio features hardwood floors, large windows, a private balcony, and brand-new appliances including fridge, stove, dishwasher, and microwave, with utilities for heat, water, and hot water included. Residents enjoy modern common areas, a brand-new elevator, smart-card laundry facilities, on-site superintendent, secure camera-monitored entry, outdoor pool, visitor parking, and optional underground parking and storage lockers. With a Walk Score of 96, transit score of 85, and bike score of 83, this building is perfect for professionals or couples seeking low-maintenance downtown living with all comforts and amenities included. (id:49187)

