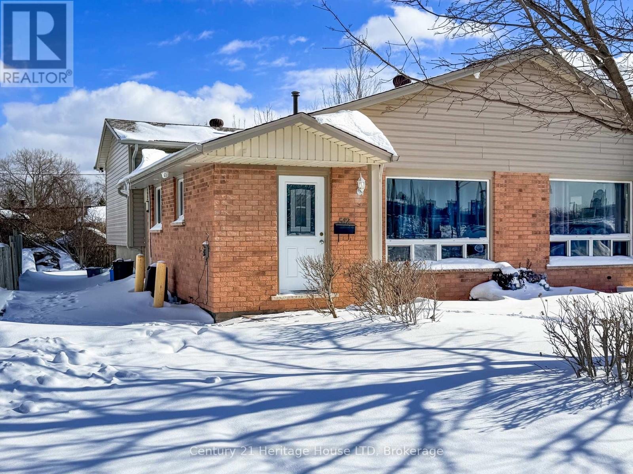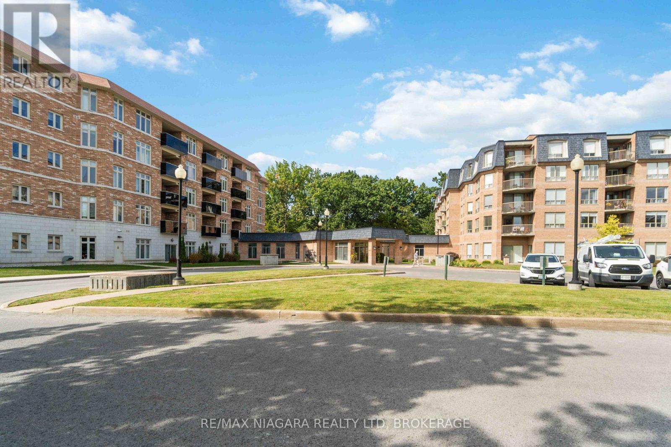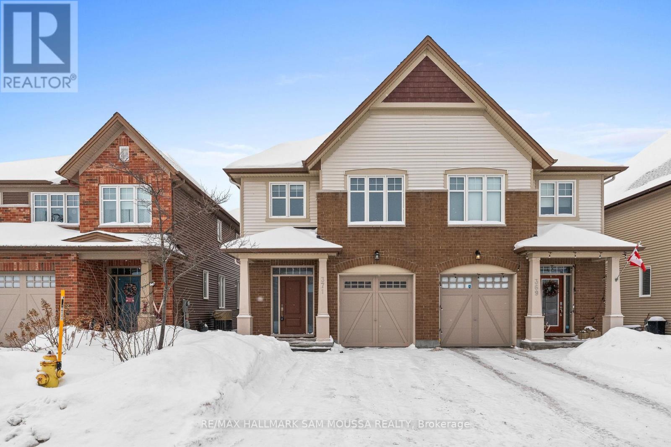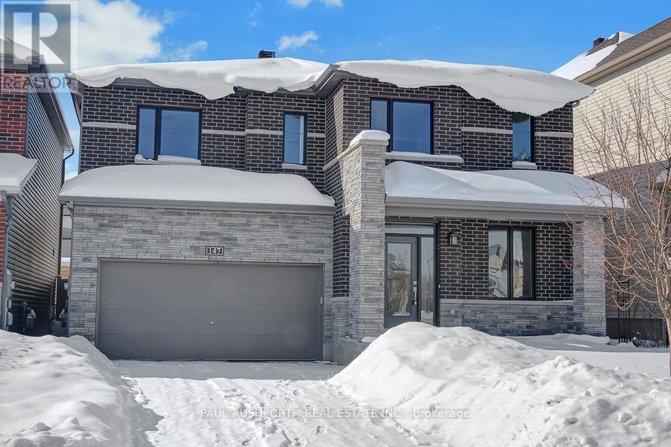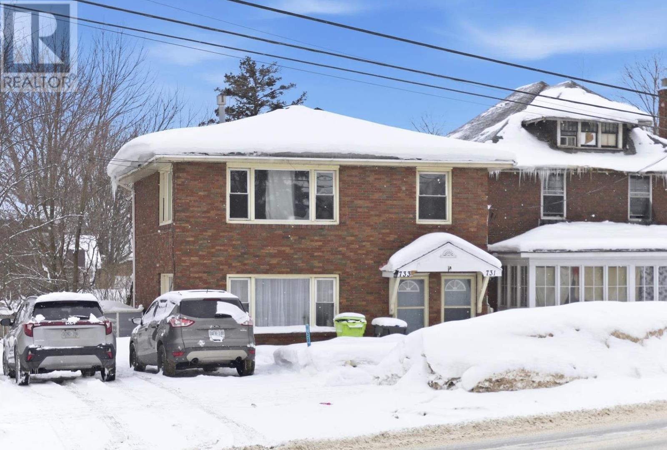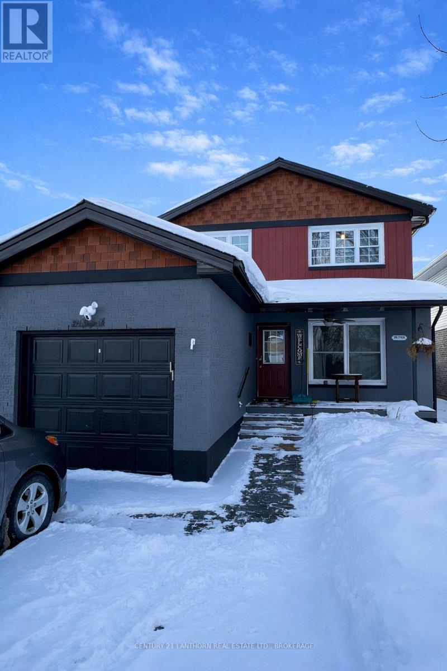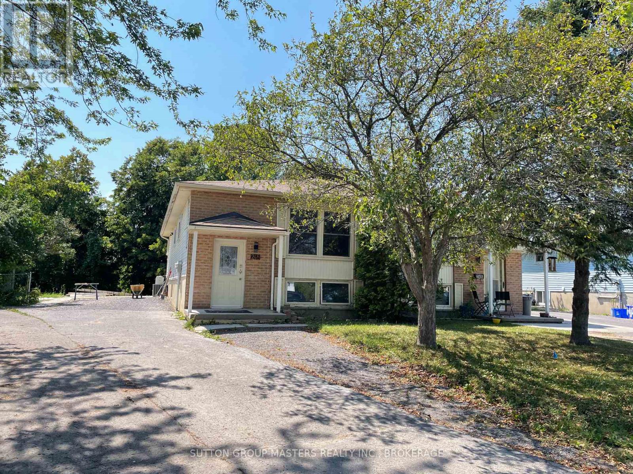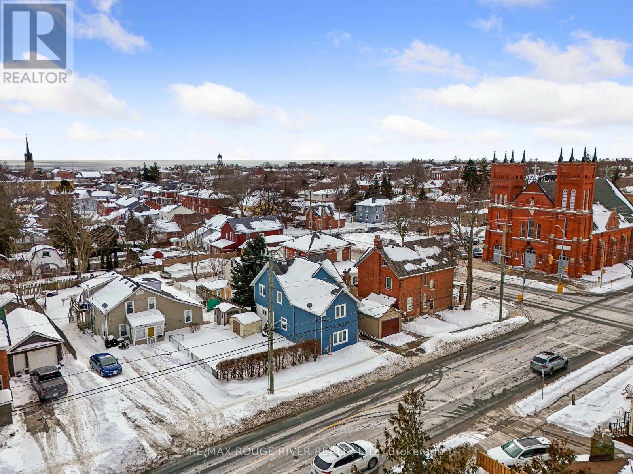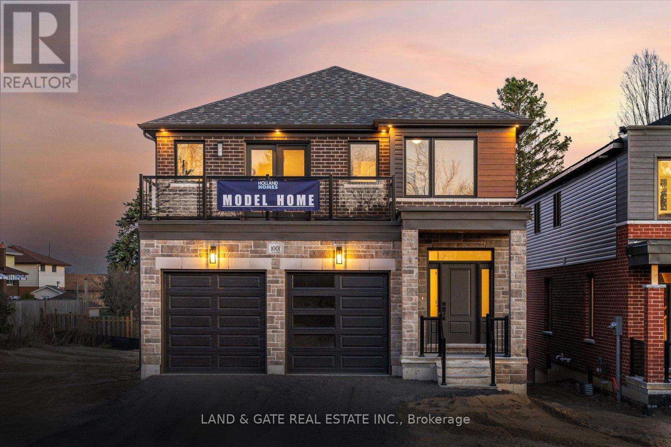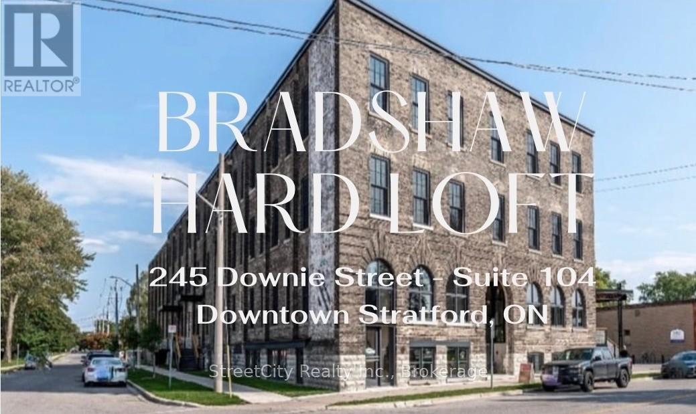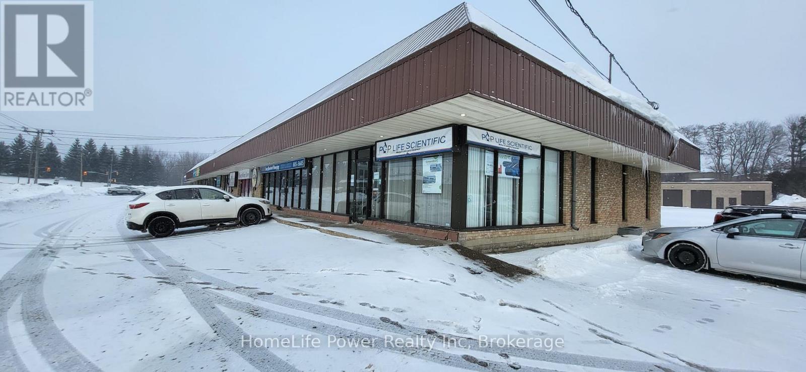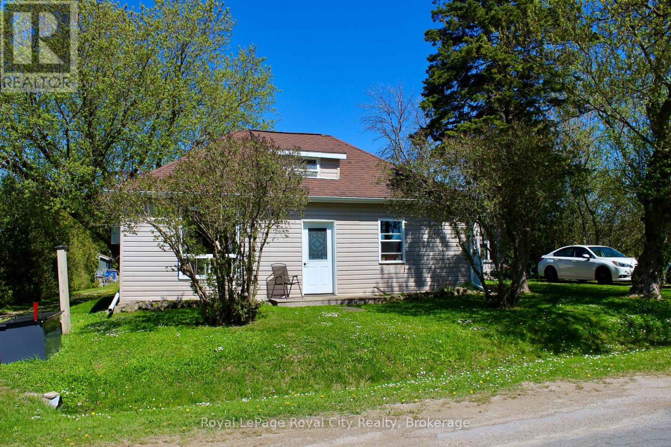542 First Avenue N
Welland (N. Welland), Ontario
Start making money on Day 1 of ownership! Fully rented and ALL tenants have already paid the full school term! ($3750/gross monthly income). TURN KEY, READY TO GO, INCOME PRODUCING INVESTMENT PROPERTY! Here are the details about the home: 6 bedrooms, 2 baths, 1 kitchen, 3 parking spaces, all windows are proper egress sized, steel doors on the bedrooms (lower level), 5/8" fire rated drywall in the lower levels, hard wired and battery operated interconnected Smoke and Carbon Monoxide Fire Alarms on all levels, plus sprinkler heads in the furnace room. Seriously.. this house is so close to the college, that some of the parking spaces are farther away from the school than this house is! Plus, it's on the bus route to Brock University and all the other surrounding schools. Perfect home for Niagara College AND Brock University Students!! Quick drive to HWY 406 and HWY 20. This is truly a smart investment for families and investors. Come see it today! (24 hours notice required - Tenant Occupied) (id:49187)
132 - 8111 Forest Glen Drive
Niagara Falls (Mt. Carmel), Ontario
Gorgeous main level 3 bed 2 bath condo in Mansions of Forest Glen Located in the new building with best views of Shriners Creek from the private walkout patio! Nestled in the heart of nature's beauty, this stunning newer condo offers the perfect blend of contemporary living and serene tranquility, including granite counter tops, high end laminate flooring throughout, with 6 appliances included. Main floor enjoys 10' high ceilings. Updated kitchen cupboards, Extensive amenities including indoor pool, hot tub, sauna, fitness room, party room with fireplace, pool table and access to patio and BBQ area, concierge, 1 underground parking spot and 1 locker. Located among the finer homes of Mount Carmel and one of the most prestige neighbourhoods with Breathtaking views, privacy and high security all in one. (id:49187)
371 Warmstone Drive
Ottawa, Ontario
Well-maintained semi-detached home for lease in a desirable Stittsville neighbourhood, offering approximately 1,490 sq ft of above-grade living space plus a fully finished basement. This two-storey home features a bright main level with spacious living and dining areas, a functional kitchen, and a powder room, while the second level offers three well-sized bedrooms including a primary bedroom with walk-in closet and ensuite, along with a full family bathroom. The finished basement provides additional living space with a large recreation room and an extra bathroom. Additional features include central air conditioning, natural gas fireplace, in-suite laundry, an attached garage with additional driveway parking, and ample storage. Conveniently located close to parks, schools, shopping, and transit. (id:49187)
147 Aquarium Avenue
Ottawa, Ontario
Stunning, extensively upgraded home offering 4+1 bedrooms, 4.5 bathrooms, and 3,351 sq. ft. above grade (as per MPAC) designed for modern family living, and effortless entertaining. Step inside to a bright, open-concept layout highlighted by 9-foot ceilings, a grand curving staircase, and over $100,000 in upgrades throughout. The heart of the home is the sleek modern kitchen, complete with stainless steel appliances, a central island, and ample cabinetry, perfect for everyday living and hosting. Upstairs, convenience meets luxury with second-floor laundry and ensuite bathrooms plus walk-in closets in every bedroom offering privacy, and comfort for the whole family. The home has been freshly painted throughout and features brand-new carpet, making it truly move-in ready. The massive finished basement expands your living space with a large family room, full bathroom, and an additional bedroom, ideal for guests, in-laws, or a home office setup. Outside, enjoy a PVC-fenced backyard perfect for kids, pets, and summer entertaining. A rare opportunity to own a spacious, turn-key home that blends style, functionality, and exceptional value. Some photos have been virtually staged. (id:49187)
731-733 Wellington St E
Sault Ste. Marie, Ontario
Solid brick duplex. Both units are fully tenanted (Upper floor will be vacant March 1st) Main floor unit is a 1 bed, large eat in kitchen, hardwood floors. Upstairs 2 bedroom unit is bright and airy, with hardwood floors throughout. Separately metered for hydro and water. Paved driveway, low maintenance brick building with poured basement. Full basement for storage or future development potential. (id:49187)
394 Ginger Street
Greater Napanee (Greater Napanee), Ontario
Welcome to 394 Ginger Street, a beautifully updated 3-bedroom, 2-bathroom home nestled in one of Napanee's most desirable neighborhoods. From the moment you arrive, you'll be captivated by the curb appeal - a striking blend of red wainscotting, cedar shake and gray brick exterior, a manicured front yard, and a welcoming entrance. Interior Highlights: Bright and airy layout with newer windows that flood the space with natural light. Smart lighting and ceiling fans throughout, offering convenience and energy efficiency. Thoughtful updates that blend modern finishes with cozy charm. Upgrades & Features: Durable steel roof for peace of mind and long-term protection - Irrigation system to keep your lawn lush and vibrant. Smart home features for effortless control of lighting and comfort. The primary room is complete with a walk-in closet, providing ample storage and a touch of luxury. Outdoor Oasis: Step into your private backyard retreat, perfect for entertaining or unwinding. Enjoy evenings in the hot tub, surrounded by thoughtfully landscaped gardens. Whether you're hosting summer BBQs or enjoying a quiet morning coffee, this space is designed for relaxation. Location & Lifestyle: Located in a friendly, well-established neighborhood with easy access to schools, parks, and amenities. The paved driveway and attached garage offer ample parking and storage. This home is move-in ready and waiting for its next chapter. Don't miss your chance to own this gem in Napanee. Schedule your showing today! (id:49187)
1 - 248 Mclellan Court
Kingston (East Gardiners Rd), Ontario
Beautifully renovated 3 bedroom main floor unit, with a bright living/dining area with wall-mounted fireplace, and a great kitchen with OTR microwave and dishwasher. In-unit private laundry and 2 parking spots. Available immediately. First & last, references required. Call now to see it! (id:49187)
7 University Avenue E
Cobourg, Ontario
Space, convenience and value here! Centrally located, just steps to heritage downtown, the beautiful Cobourg beach, and plenty of amenities! This deceivingly large 3 bedroom, 3 bathroom family house could be your next home. The living spaces are large and bright, and the lay out is as functional as it is comfortable. Enjoy the second floor laundry, ensuite bathroom of the primary and large closets. Low maintenance living- with minimal outdoor upkeep. Private driveway. Seize the opportunity to live in this highly walkable neighbourhood! (id:49187)
985 Queensdale Avenue
Oshawa (Donevan), Ontario
***MID CONSTRUCTION STILL TIME TO PICK YOUR FINISHES*** 3-4 MTHS CLOSING. Welcome to Kings Cross by award winning builder Holland Homes! Kildare Model, detached two-storey home offering the rare opportunity to own a beautifully appointed property in one of the area's most sought-after neighbourhoods. Spanning an impressive 2,579 square feet, this thoughtfully designed home features four spacious bedrooms and three elegant bathrooms, making it ideal for families and professionals alike. The location is unbeatable just minutes from top-rated schools, everyday amenities, and convenient transit options, ensuring seamless living for all lifestyles. Inside, you'll be greeted by rich hardwood flooring and a welcoming front foyer with a walk-in coat closet for added functionality. The heart of the home is the chef-inspired kitchen, showcasing sleek quartz countertops, a central island perfect for casual dining or entertaining, and a generous walk-in pantry to meet all your storage needs. The adjoining great room is bathed in natural light thanks to oversized windows and features a cozy gas fireplace, creating the perfect ambiance for relaxing or hosting guests. Upstairs, the primary suite offers a luxurious retreat with a four-piece ensuite that includes a stand-up shower and a deep soaker tub, along with a spacious walk-in closet. The additional bedrooms are equally impressive, each with ample closet space, and the third bedroom boasts its own private balcony a charming touch that adds character and charm. Please note that this home is mid construction, and the photos shown are from a previous model and may not reflect final finishes. Don't miss your chance to make this exceptional property your new address. This is more than just a home its a lifestyle upgrade waiting to happen. (Taxes have not yet been assessed. Sq Ft & Room Measurements as per Builders Floorplans) (id:49187)
104 - 245 Downie Street
Stratford, Ontario
Don't miss your opportunity to acquire this modern loft-style condo unit in Stratford's coveted Bradshaw Lofts. The ONLY unit with a dedicated private entrance/private terrace. This efficient 627 sqft suite is oozing with cool. Industrial chic elements featuring soaring 12' ceilings, original brick walls & exposed timber beams, married with modern features such as quartz counters, hardwood floors, in-suite laundry, modern Energy Star built-in appliances and 8' windows to provide ample natural light. At your doorstep is Brch & Wyn "Coffee Shop by Day, Wine Bar by Night" or venture on a short stroll to Stratford's world renowned downtown with theatres, restaurants, galleries and shopping. Security features for peace of mind including video monitoring of common spaces & garbage collection. Attractive condo fees including gas, water & internet. Be the next proud owner of this gorgeous suite. An excellent investment option as a residential rental or a Short Term Accommodation unit. Some photos virtually staged. Call for more information or to schedule a private showing. (id:49187)
7 - 407 Gage Avenue
Kitchener, Ontario
Sublease opportunity within a well-established commercial space located in a prime Kitchener location. Unit 7 at 407 Gage Avenue offers approximately 1,500 sq. ft., featuring two washrooms (one universal and one staff) and three dedicated parking spaces, plus ample free plaza parking for clients. Gage Avenue is ideally positioned between industrial and residential areas, providing excellent visibility and accessibility. The unit offers front and rear access, making it highly functional for a variety of professional uses. Conveniently located with easy access to Downtown Kitchener, Uptown Waterloo, the expressway, and Highway 401.The space can be easily converted to suit your business needs and is ideal for dentistry, medical clinics, massage therapy, chiropractic, physiotherapy, family doctors, or other professional office uses requiring private exam or office rooms. Immediate possession available for the right business. Rent includes base rent, HST, property taxes, and maintenance. Utilities are extra. Contact the listing agent today to arrange a private showing. (id:49187)
2557 Bruce 9 Road
Northern Bruce Peninsula, Ontario
Welcome to 2557 Bruce Rd 9, a rare opportunity to own a piece of the Peninsula lifestyle without breaking the bank. Priced to move, this charming home is perfect for the first time home buyer or early investor offering a fantastic chance to get into the market, whether you're looking for a year-round escape, or dreaming of your own cottage retreat. Set just in front of Little Lake and nestled beside the Bruce Trail access, this property offers a lifestyle that's hard to beat. Imagine waking up to birdsong, sipping coffee and hitting the trail right from your doorstep; this is everyday life here. The home is comfortable and full of character, with an open-concept living space, three main floor bedrooms, and a cozy loft thats perfect for extra guests, a creative workspace, or a reading nook. Not to mention the insulated shed offers a great space for your workshop. Surrounded by nature it offers privacy, peace, and endless outdoor adventure. This isn't just a cottage, its fully equipped for year-round living, with the comfort and utility you need to settle in and stay a while. And at this price point, it's an incredible opportunity to become a homeowner in one of Ontarios most beautiful and sought-after natural settings. Whether you're starting out, slowing down, or looking for a getaway to share with family and friends, 2557 Bruce Rd 9 might just be your perfect match! This house also boasts newer shingles, new windows, an insulated shed, and a dry basement! (id:49187)

