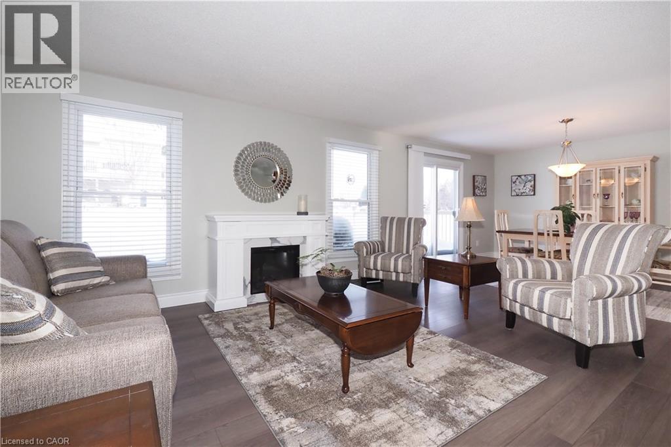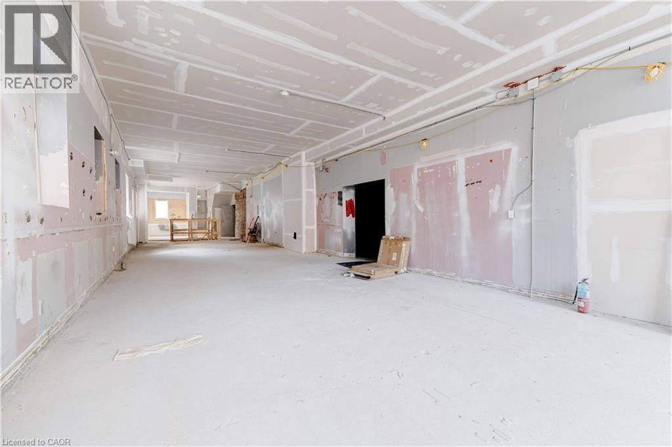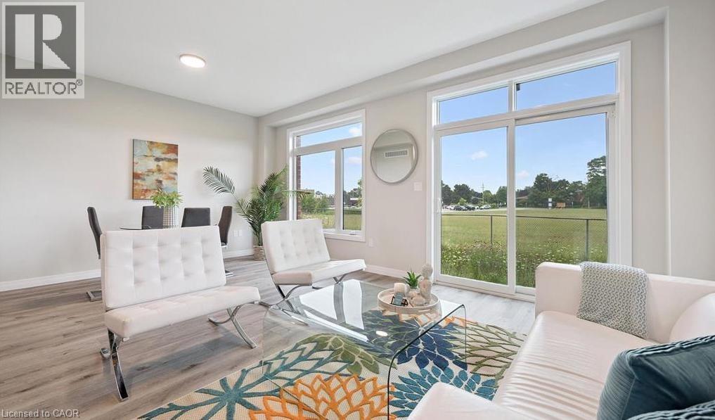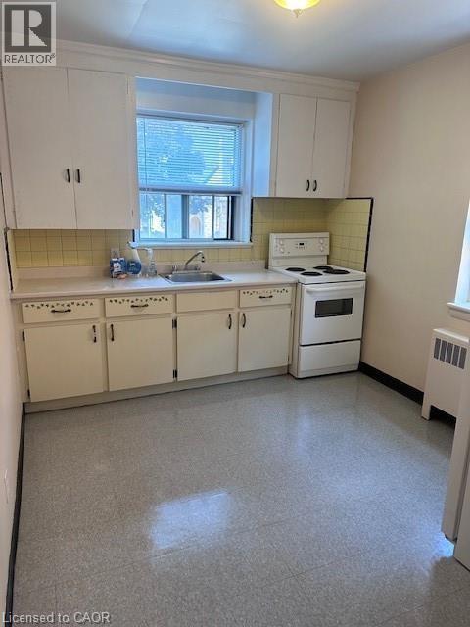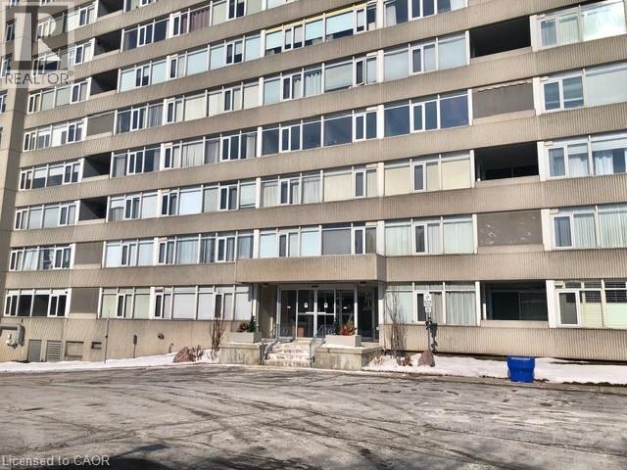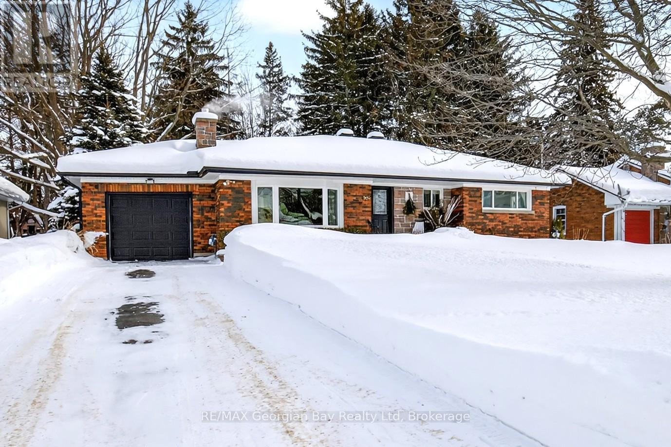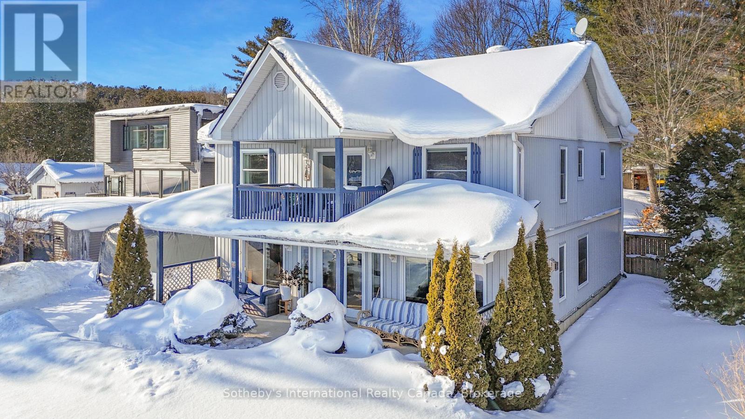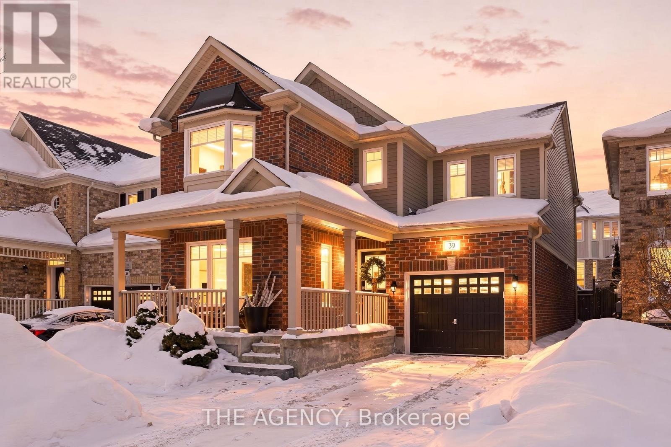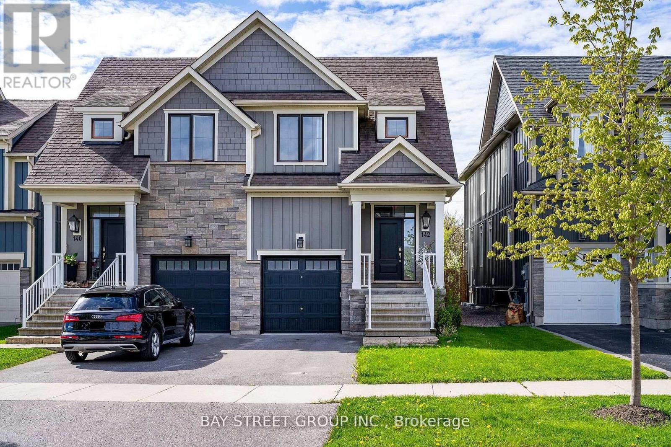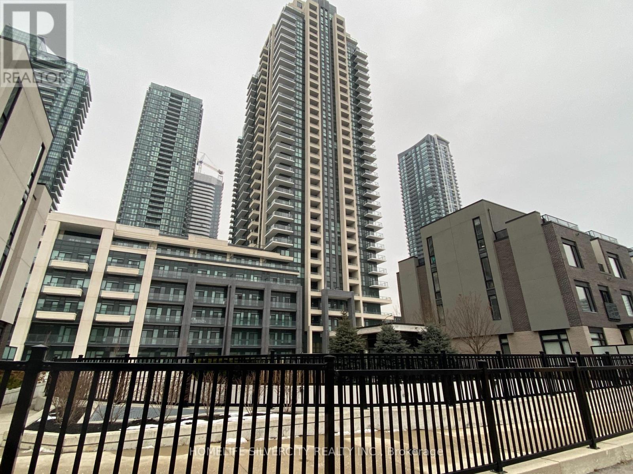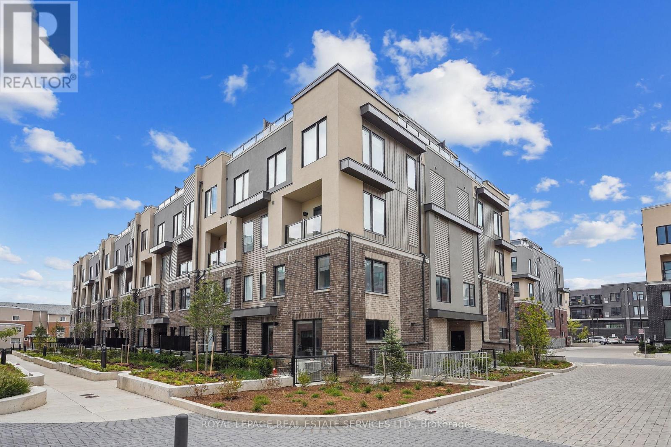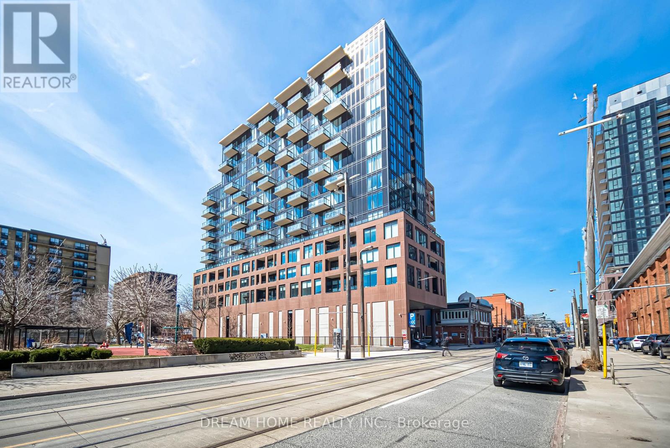20 Fieldstone Walk
New Hamburg, Ontario
Where Home meets Community: Welcome to 20 Fieldstone Walk in the Morningside Adult Lifestyle Community. This updated, bright and beautiful 2 bed, 2 bath bungalow is situated on a quiet corner of this active neighbourhood in New Hamburg. This Sheffield model offers a lovely, open-concept layout, with sliders from the dining room to your backyard. Sit on your back deck and enjoy the sights and sounds of the ducks on the pond while sipping your morning coffee. Have friends over for dinner in your full eat-in dining room, or chat together in the spacious living room with electric fireplace. Primary bedroom features a walkthrough closet to the ensuite bathroom. The additional 4pc bath and 2nd bedroom rounds out the space in this functional, aesthetic, bungalow. Fully updated a few years ago, this home features newer kitchen with stainless steel appliances, flooring, and neutral paint so you can easily move in and make it your own. This active community has two buildings on site where you can participate in your choice of fun and entertaining activities. In The Shed you will find the library, poker room, office, and space to rent out for private functions. In The Village Centre you can partake in indoor swimming, work out in the fitness centre, play shuffleboard, darts, cards, do some wood-working, take an art class, and the list goes on! There is also a vegetable garden available for the gardeners! Fees include all lawn maintenance, snow removal, garbage pick-up, property taxes and water! Within a short drive to KW, Stratford and Woodstock. Easy access to the 401. Walking distance to downtown New Hamburg. 20 Fieldstone Walk has it all! (id:49187)
90 John Street S
Hamilton, Ontario
Option to divide the unit! This 2739 square foot, shell unit on bustling John Street South awaits your vision! Located on one of Downtown’s busiest corridors, and with a proposed 31 storey, residential building being constructed a few doors down, this space is in the perfect location to thrive! Included with the unit is a complimentary, 3100 square foot, dry basement with full ceiling heights—Ideal for offices, exam rooms, staff rooms, etc. Option to divide the space into smaller units. Landlord is ready and willing to engage in buildout/ renovation discussions to make your vision a reality! (id:49187)
60 Ayr Meadows Crescent
Ayr, Ontario
LAST END UNIT AVAILABLE FOR QUICK CLOSE!! Imagine living in a serene town, just minutes from the city and the 401. Welcome to Windsong! Nestled in the charming village of Ayr, this beautiful condo town provides all the modern conveniences families need. Don't be fooled by the small town setting, this homes is packed with value. Inside, you'll find stunning features like 9' ceilings on the main floor, stone countertops throughout, kitchen islands, luxury vinyl flooring, ceramic tiles, walk-in closets, air conditioning, and a 6-piece appliance package, just to name a few. Plus, these brand-new homes are ready for you to move in immediately and come with NO CONDO FEES for the first 2 YEARS plus a $5,000 CREDIT towards Closing Costs!! Don't miss out, schedule an appointment to visit our model homes today! (id:49187)
119 Macnab Street Unit# 18
Hamilton, Ontario
Freshly updated apartment available immediately for lease in a prime downtown location! Enjoy living on a quiet dead-end street lined with mature trees, just steps from the hospital, trendy restaurants, public transportation, and parks. On-site laundry. (id:49187)
40 Harrisford Street Unit# 103
Hamilton, Ontario
Bright and sunny 2 bedroom condo on the main floor overlooking the courtyard/gardens. This most attractively priced unit makes affordable living while enjoying all the amenities Harris Towers offers. Indoor heated pool, sauna, exercise room, games room, party room, library, workshop, tennis/pickle ball court. This building is very well maintained with secure underground parking and car wash area. Harris Towers is a very desirable location close to almost everything. A short walk to the bus, trails and quick HWY access. This unit has rustic flooring, in suite laundry room, good size kitchen with a walk-in pantry. Spacious primary bedroom with walk-in closet and ensuite privileges. 5 appliances (as is) included. Available after April 1, 2026. A lovely affordable unit waiting for your personal touches. Room sizes approx. (id:49187)
303 Seventh Street E
Midland, Ontario
Location Plus in Midland's Desirable West End! You won't be disappointed. Check this out. Beautifully renovated turnkey family home is ideally located within walking distance to lovely Little Lake Park, beautiful Georgian Bay and all local amenities-set in an excellent school district. Sitting on a generous 71' x 200' in-town lot, this property offers space, style, and comfort. Completely updated from top to bottom, the home features an open concept with living room, custom kitchen with quartz countertops, stainless steel appliances, 3 bedrooms, 2 baths and finished basement plus two fireplaces for added comfort and charm. The primary bedroom includes a walk-in closet, while the thoughtful layout makes everyday living easy and inviting. Step outside to an oversized deck, perfect for entertaining family and friends, and enjoy the bonus of a 10' x 16' fully finished and insulated accessory building-ideal for a home office, studio, or extra storage. A rare opportunity to own a move-in-ready home in one of Midland's most sought-after neighbourhoods. What are you waiting for? (id:49187)
604 Champlain Road
Tiny, Ontario
Waterfront living on Georgian Bay with views from almost every room. This bright, well-designed home offers exceptional natural light and a layout ideal for both everyday living and entertaining. The kitchen features new quartz countertops, stainless steel appliances, and a large island. The living room includes a natural gas free-standing fireplace with a walkout to the front porch. A formal dining room, currently used as the primary bedroom, captures stunning water views, while a spacious rear foyer provides excellent storage and functionality. The 4-piece bathroom, utility room and a bedroom finish out the main floor. Upstairs are three bedrooms, including a primary with a private ensuite and a shared ensuite for the remaining two bedrooms. The upper level also offers a living space with panoramic lake views, a walkout to a balcony, and a kitchenette with new cabinets and counters. Abundant storage throughout with numerous closets. The backyard is fully fenced at the back and sides and features a hot tub under a pergola, multiple seating areas, and a large shed/workshop. Enjoy your own private dock and shallow water entry with direct access to the sparkling waters of Georgian Bay. This property is set up for entertaining in a year-round playground, offering the ideal backdrop for gatherings, relaxation, and outdoor adventure. Located just minutes from Penetanguishene and close to amenities, scenic mountain-bike routes, walking trails, and the expansive Awenda Provincial Park. Summer brings endless boating through the renowned 30,000 Islands, while winter offers exceptional snowmobiling with OFSC trails nearby. The fishing is excellent year-round, whether you're casting from the boat just offshore or setting up for ice fishing in the colder months. (id:49187)
39 Dalton Drive
Cambridge, Ontario
Nestled on a quiet street in the sought-after Mill Pond community in Hespeler, this beautifully maintained home offers timeless design and functional living with many recent upgrades. The bright main level begins with a dedicated office ideal for working from home or quiet study, followed by a formal dining area perfect for hosting family gatherings and special occasions. The space then opens into a welcoming living room and an eat-in kitchen featuring maple cabinetry, all new stainless steel kitchen appliances (2022), and a central island designed for both everyday living and entertaining. Sliding glass doors lead to a private, fully fenced backyard transformed in 2022 with a new rear concrete patio and walkway, offering the perfect setting for outdoor dining and relaxation. The interior was thoughtfully refreshed in 2022 with new flooring, professional paint, and window coverings throughout. Upstairs features three generous bedrooms, two four-piece bathrooms, and an open flex space ideal for a library, den, or play area. Second-floor laundry adds everyday convenience, while double doors open to a spacious primary retreat with a walk-in closet and private four-piece ensuite. Major mechanical updates provide total peace of mind, including a new furnace (2024), AC (2020), and an owned water softener. An unfinished basement awaits your finishing touches, offering excellent potential for additional living space, a home gym, or recreation area. Situated in a family-friendly neighbourhood close to parks, schools, as well as the Mill Pond trail, this exceptional home offers comfort, functionality, and understated elegance. (id:49187)
142 Yellow Birch Crescent
Blue Mountains, Ontario
Welcome To sought-after Windfall neighbourhood, right under the Blue Mountain, beautiful mountain view, Walking Distance to Blue Mountain Village. Community Centre W/ Outdoor Spa Pools, Gym, Sauna & Club Room! Fully Finished Basement W/ 3Pc Bath & Large Rec. Room Offers Plenty Of Space. Open Concept, huge fridge, upgraded kitchen, laminate floor thru all floors, fully renovated basement. Move in right away. 30 sec drive to arrive ski village. **EXTRAS** Fridge, gas stove, b/i microwave, dishwasher, washer, dryer, all existing window coverings & light fixtures, gdo, hot tub. (id:49187)
512 - 4055 Parkside Village Drive
Mississauga (City Centre), Ontario
Nice and bright open-concept 1 bedroom with den and 1 bathroom unit in the heart of Mississauga. No Carpets in the Unit. Granite counter tops and backsplash in the kitchen. Den can be used as a home office. Steps from Square One Mall, Sheridan College, and the Library.Fitness centre in the building. Comes with one parking space and a storage locker. Steps from food basics, a doctor's office, and a dentist. (id:49187)
35 - 3409 Ridgeway Drive
Mississauga (Erin Mills), Ontario
Welcome to this stunning, condo-townhome available for lease in the desirable Erin Mills community! This spacious 1,020 sq. ft. townhouse offers 2 bedrooms, 3 modern washrooms, and a lovely patio perfect for outdoor relaxation. The unique floor plan, a gas line for BBQ hook-ups, and excellent walkability make this home perfect for modern living. Plus, a bus route right outside your door adds extra ease to your daily commute. Enjoy the convenience of being just minutes away from popular shopping destinations like Walmart, Costco, and local grocery stores. With quick access to Highway 403, you're also surrounded by beautiful parks and vibrant community centers. (id:49187)
1110 - 270 Dufferin Street
Toronto (South Parkdale), Ontario
Welcome to XO Condo, a modern 1 bedroom, 1 bathroom unit perfectly situated at King & Dufferin in the heart of Toronto's vibrant West End. This bright north-facing unit offers 489 sq ft of thoughtfully designed living space, complete with an open balcony. Enjoy the convenience of included heat and internet, plus access to exceptional building amenities such as a 24-hour concierge, gym, yoga room, pet spa, BBQ terrace, movie theatre, think tank, and stylish lounge. Commuting is a breeze with the 504 streetcar at your doorstep and Exhibition GO Station just steps away. Surrounded by trendy shops, restaurants, and essentials like Metro and Canadian Tire, this is urban living at its finest in the sought-after Liberty Village area. (id:49187)

